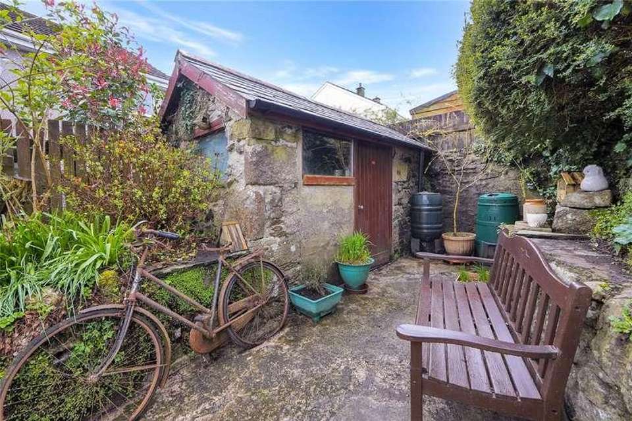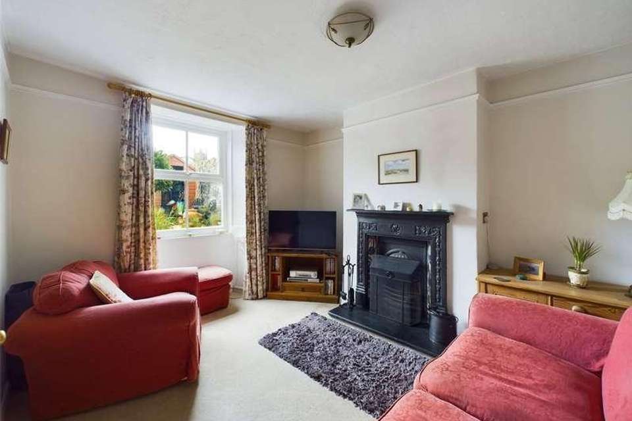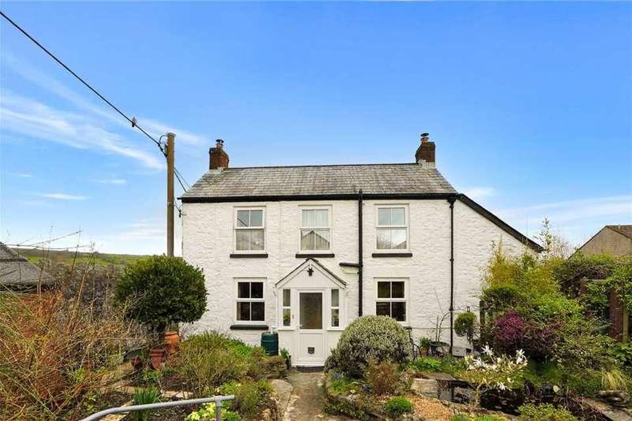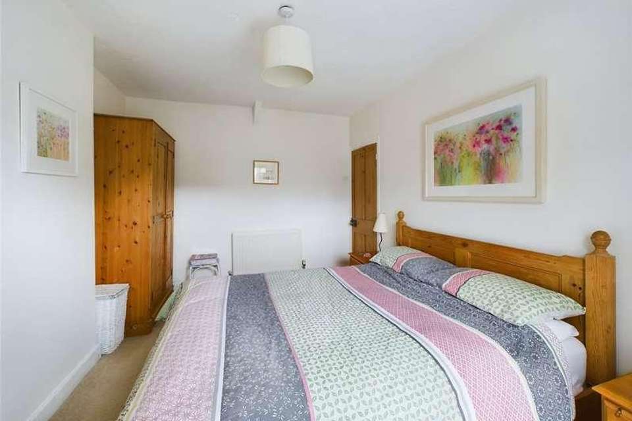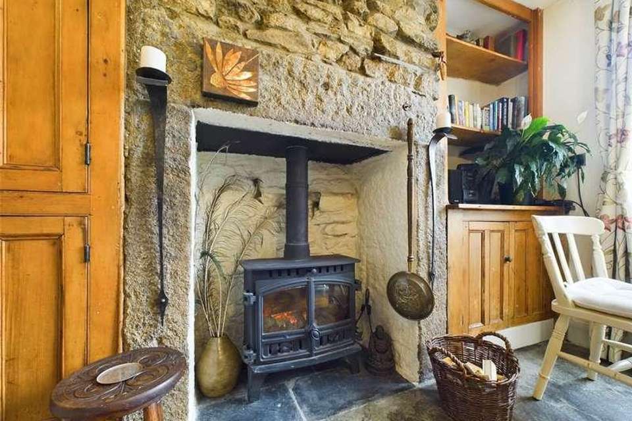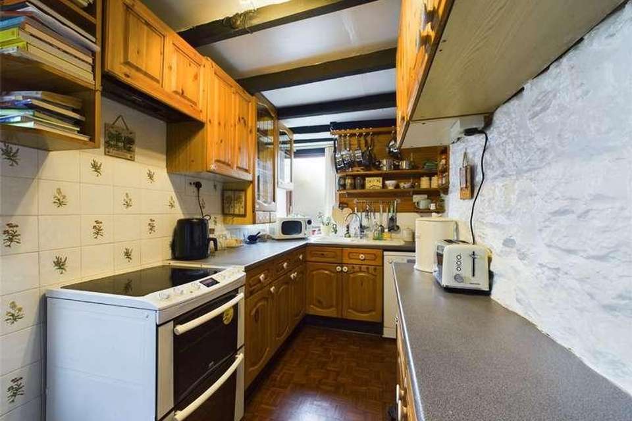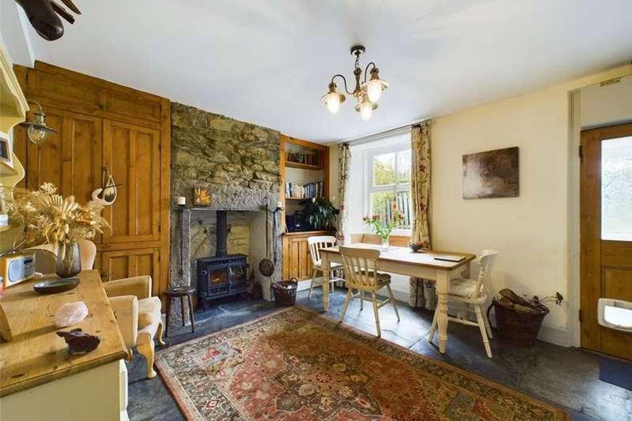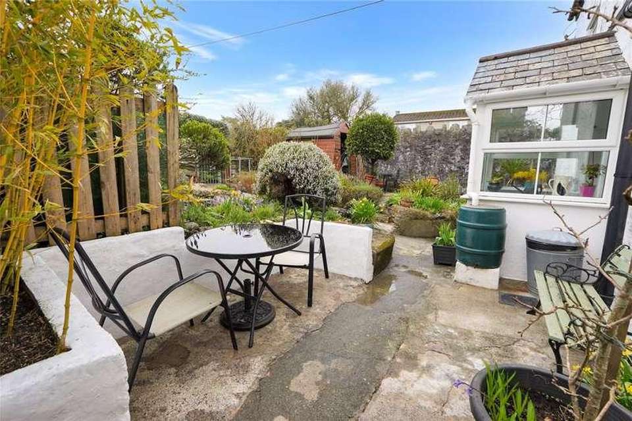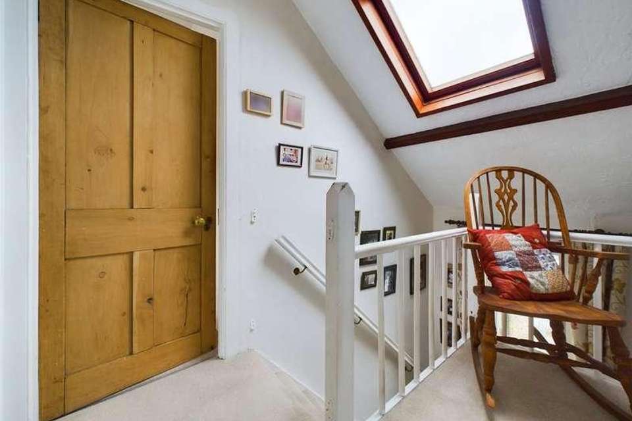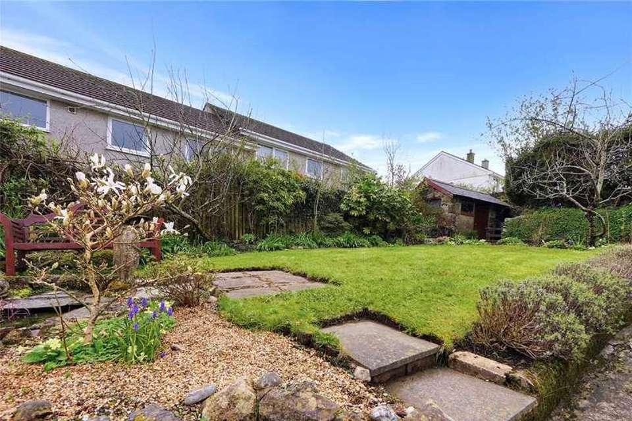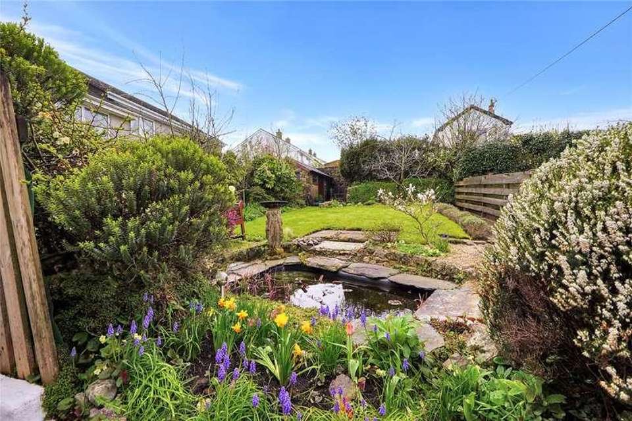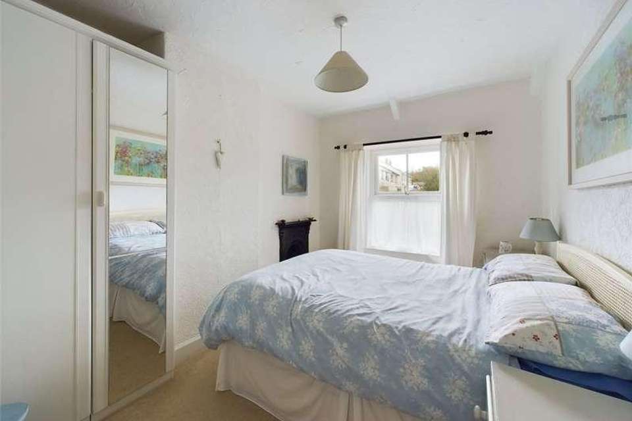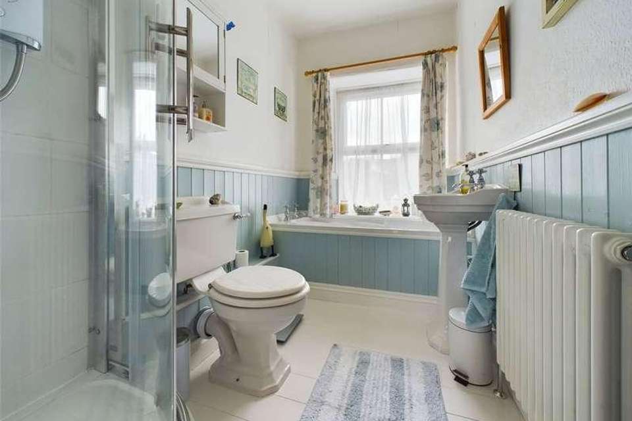3 bedroom property for sale
PL14 5DTproperty
bedrooms
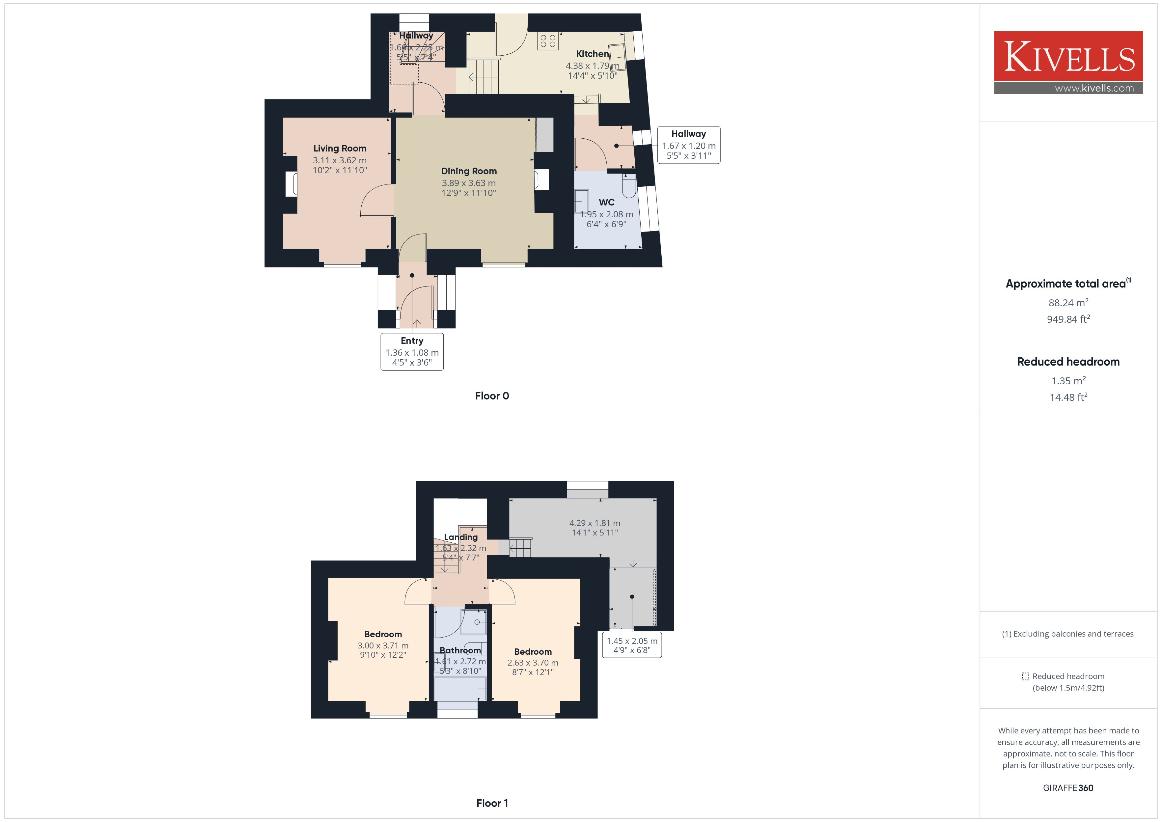
Property photos


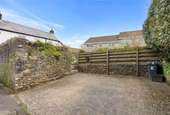
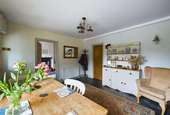
+17
Property description
Accommodation Entrance via uPVC door with obscure double glazed panel inset opening into: Porch Triple aspect having uPVC double glazed windows to both side and front elevations, wooden door leading into: Dining Room uPVC double glazed window to the front elevation, wood burning stove with exposed stone walling and slate hearth, slate Flagstone flooring, radiator, built in storage cupboards. Lounge uPVC double glazed window to the front elevation, television point, radiator, picture rail, open fire with cast iron mantle and slate hearth. Hallway Stairs rising to the first floor, slate flagstone flooring, under stair storage, uPVC double glazed window to the rear elevation. Kitchen Obscure uPVC double glazed window to the side elevation, wooden door with single glazed panelling inset opening into rear courtyard. A range of fitted wall and base units with rolltop work surfaces over incorporating a composite one and a half bowl sink and drainer with mixer tap and tiled splashback, under counter space and plumbing for dishwasher, space for freestanding cooker and extractor fan over, space for fridge freezer, wooden beams to ceiling. Utility Obscure wooden double glazed window to the side elevation, under counter space and plumbing for washing machine, pedestal wash hand basin with mixer tap, low level W.C, exposed feature stone walling. First floor Doors off to all first floor rooms, access to attic via loft hatch, Velux skylight to ceiling, wooden beams to ceiling. Bedroom uPVC double glazed window to the rear elevation, Velux skylight to ceiling, built in storage cupboard, radiator, exposed feature stone walling, wooden beams to ceiling. Bedroom uPVC double glazed window to the front elevation, feature fireplace, built in wardrobes, radiator. Bathroom uPVC double glazed window to the front elevation, bath with panelled surround and individual taps, pedestal wash hand basin with individual taps, low-level W.C, corner, shower with electric shower over being partially tiled, radiator. Bedroom uPVC double glazed window to the front elevation, radiator. Outside Elwin is approached via the front elevation with off road parking available for two vehicles with steps leading to a beautifully presented low maintenance enclosed garden having areas of level lawn, raised flower beds, a stone outbuilding and a wide variety of mature flowering trees and shrubs dispersed throughout. The garden is an idyllic space to enjoy the peaceful surroundings whilst also being a haven for wildlife and a great space to enjoy outdoor dining and entertaining whilst relaxing in this beautiful setting. To the rear elevation there is a small courtyard which boasts a stone built outbuilding providing power and lighting throughout. EE Rating F Council Tax Band C Services Mains water, electricity, drainage and oil fired central heating. Directions What3words: attitudes.gravitate.really
Council tax
First listed
Over a month agoPL14 5DT
Placebuzz mortgage repayment calculator
Monthly repayment
The Est. Mortgage is for a 25 years repayment mortgage based on a 10% deposit and a 5.5% annual interest. It is only intended as a guide. Make sure you obtain accurate figures from your lender before committing to any mortgage. Your home may be repossessed if you do not keep up repayments on a mortgage.
PL14 5DT - Streetview
DISCLAIMER: Property descriptions and related information displayed on this page are marketing materials provided by Kivells. Placebuzz does not warrant or accept any responsibility for the accuracy or completeness of the property descriptions or related information provided here and they do not constitute property particulars. Please contact Kivells for full details and further information.







