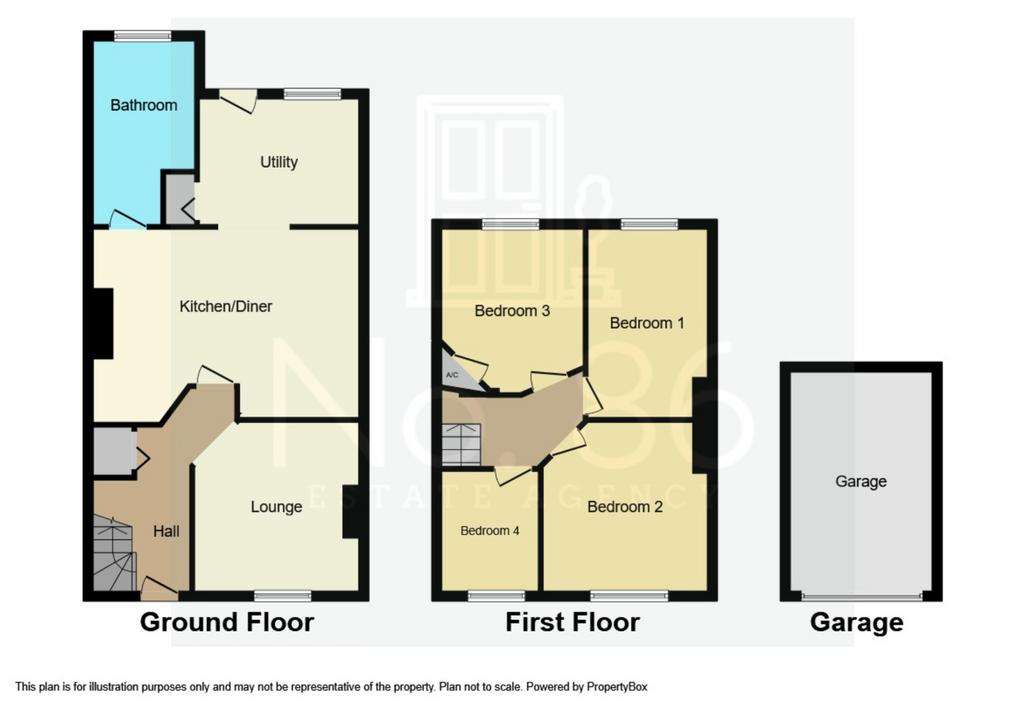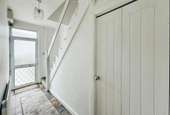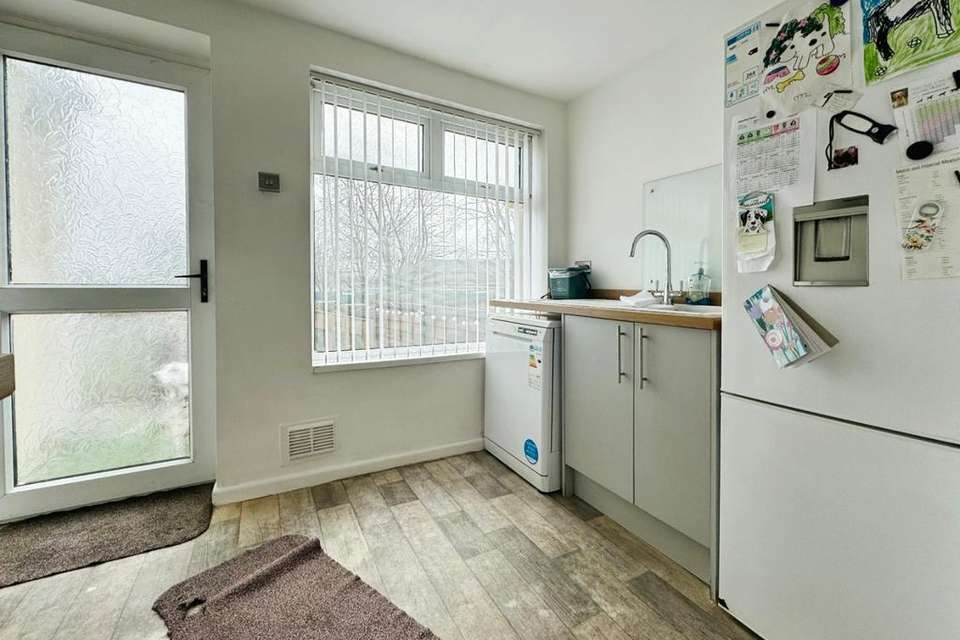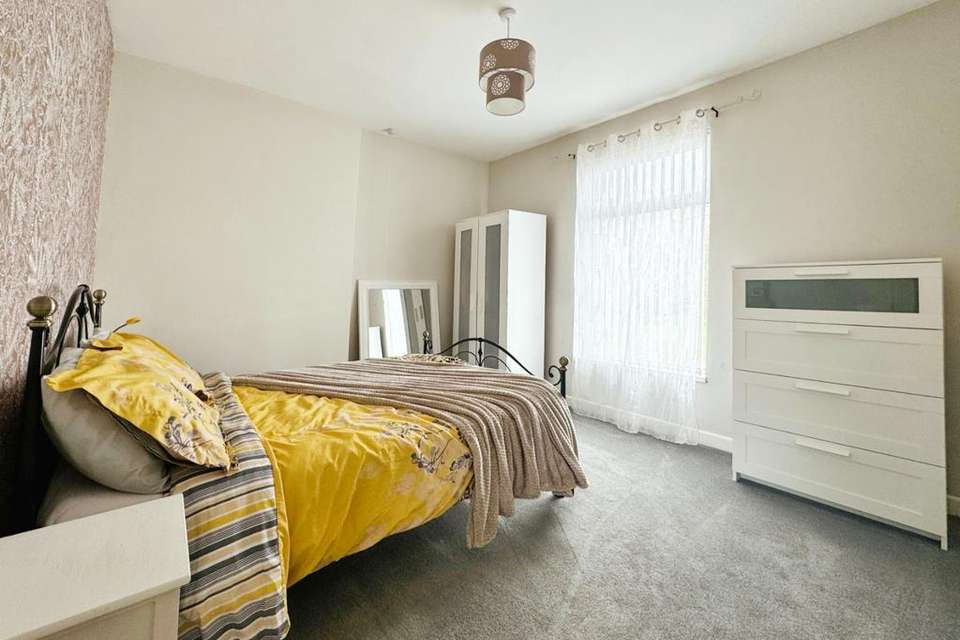3 bedroom end of terrace house for sale
West Glamorgan, SA4 4FLterraced house
bedrooms

Property photos




+22
Property description
This beautifully presented property offers a warm and welcoming atmosphere from the moment you step inside.
As you enter, you will be greeted by an inviting entrance hallway that sets the tone for the rest of the house.
The open plan kitchen/diner/family room is the heart of the home, providing the perfect space for entertaining and spending quality time with loved ones.
The kitchen boasts modern features and ample storage, making meal preparation a breeze.
The well-appointed kitchen/dining area seamlessly flows into the comfortable family room, creating a versatile and sociable space.
The ground floor also encompasses a convenient utility room and a stylish bathroom, adding to the practicality and contemporary feel of the home. Imagine relaxing after a long day in the bathtub, surrounded by a soothing and serene ambiance.
Upstairs, you will find three generous bedrooms, each offering a peaceful retreat for a good night's sleep plus a separate dressing room/study that currently houses the gas boiler.
Throughout the property, modernization is evident at every turn.
The tasteful decor, attention to detail, and high-quality finishes create an inviting and cohesive living space.
Natural light floods in through the well-placed windows, enhancing the sense of space and airiness.
Step outside and discover the beauty of the enclosed rear garden, offering a private oasis to relax or entertain.
Enjoy al-fresco dining on the patio or simply unwind amidst the serene surroundings.
The garage is located to the rear of the garden and accessed via a lane to the side of the property.
The location of this lovely home is undeniably convenient, with local schools, shops, and amenities just a stone's throw away.
Families will appreciate the proximity to well-regarded schools, ensuring a straightforward and stress-free morning routine.
The nearby shops and amenities provide easy access to all your daily necessities.
If you are searching for a home that seamlessly combines style, comfort, and convenience, look no further.
This stunning three bedroom end of terrace property on Brunant Road Gorseinon offers all this and more.
Don't miss the opportunity to make this house your dream home – schedule a viewing today!
EntranceEntered via an obscure uPVC double glazed door into:
HallwayStairs to first floor, tiled floor, radiator, wall mounted consumer unit, door to storage cupboard, door to:
Lounge 3.39 x 3.70uPVC double glazed window, decorative fireplace with surround, laminate flooring, opening through to:
Kitchen/Diner 5.52 x 4.08Fitted with a range of modern base units with work surface over, breakfast bar, radiator, wood effect laminate flooring, ceramic hob with extractor fan over and electric oven under, door to bathroom, opening through:
Utility Area 1.98 x 3.09Modern high gloss base unit with work surface over, 1 and 1/2 bowl sink with drainer and mixer tap, space for fridge/freezer, under counter dishwasher, uPVC double glazed window, uPVc double glazed door, radiator, folding door to cupboard housing plumbing for washing machine and space for tumble dryer, vinyl flooring.
Bathroom 3.68 x 2.20Fitted with a modern three piece suite comprising of bath with shower over and glass modesty screen, w.c and vanity unit housing wash hand basin, part tiled walls, vinyl flooring, radiator, obscure yPVC double glazed windows, radiator, extractor fan.
Landing Access to loft, doors to:
Bedroom Three 3.73 x 2.55uPVC double glazed windows, radiator, door to airing cupboard housing water tank.
Bedroom One 4.16 x 3.05uPVC double glazed windows, radiator.
Bedroom Two 3.73 x 3.35uPVc double glazed windows, radiator.
Study/Dressing Room 1.84 max x 2.48Obscure uPVC double glazed window, wall mounted gas boiler, wooden floorboards.
External Boasting an enclosed rear garden that has been landscaped to provide a paved patio, generously sized lawn and garage.
As you enter, you will be greeted by an inviting entrance hallway that sets the tone for the rest of the house.
The open plan kitchen/diner/family room is the heart of the home, providing the perfect space for entertaining and spending quality time with loved ones.
The kitchen boasts modern features and ample storage, making meal preparation a breeze.
The well-appointed kitchen/dining area seamlessly flows into the comfortable family room, creating a versatile and sociable space.
The ground floor also encompasses a convenient utility room and a stylish bathroom, adding to the practicality and contemporary feel of the home. Imagine relaxing after a long day in the bathtub, surrounded by a soothing and serene ambiance.
Upstairs, you will find three generous bedrooms, each offering a peaceful retreat for a good night's sleep plus a separate dressing room/study that currently houses the gas boiler.
Throughout the property, modernization is evident at every turn.
The tasteful decor, attention to detail, and high-quality finishes create an inviting and cohesive living space.
Natural light floods in through the well-placed windows, enhancing the sense of space and airiness.
Step outside and discover the beauty of the enclosed rear garden, offering a private oasis to relax or entertain.
Enjoy al-fresco dining on the patio or simply unwind amidst the serene surroundings.
The garage is located to the rear of the garden and accessed via a lane to the side of the property.
The location of this lovely home is undeniably convenient, with local schools, shops, and amenities just a stone's throw away.
Families will appreciate the proximity to well-regarded schools, ensuring a straightforward and stress-free morning routine.
The nearby shops and amenities provide easy access to all your daily necessities.
If you are searching for a home that seamlessly combines style, comfort, and convenience, look no further.
This stunning three bedroom end of terrace property on Brunant Road Gorseinon offers all this and more.
Don't miss the opportunity to make this house your dream home – schedule a viewing today!
EntranceEntered via an obscure uPVC double glazed door into:
HallwayStairs to first floor, tiled floor, radiator, wall mounted consumer unit, door to storage cupboard, door to:
Lounge 3.39 x 3.70uPVC double glazed window, decorative fireplace with surround, laminate flooring, opening through to:
Kitchen/Diner 5.52 x 4.08Fitted with a range of modern base units with work surface over, breakfast bar, radiator, wood effect laminate flooring, ceramic hob with extractor fan over and electric oven under, door to bathroom, opening through:
Utility Area 1.98 x 3.09Modern high gloss base unit with work surface over, 1 and 1/2 bowl sink with drainer and mixer tap, space for fridge/freezer, under counter dishwasher, uPVC double glazed window, uPVc double glazed door, radiator, folding door to cupboard housing plumbing for washing machine and space for tumble dryer, vinyl flooring.
Bathroom 3.68 x 2.20Fitted with a modern three piece suite comprising of bath with shower over and glass modesty screen, w.c and vanity unit housing wash hand basin, part tiled walls, vinyl flooring, radiator, obscure yPVC double glazed windows, radiator, extractor fan.
Landing Access to loft, doors to:
Bedroom Three 3.73 x 2.55uPVC double glazed windows, radiator, door to airing cupboard housing water tank.
Bedroom One 4.16 x 3.05uPVC double glazed windows, radiator.
Bedroom Two 3.73 x 3.35uPVc double glazed windows, radiator.
Study/Dressing Room 1.84 max x 2.48Obscure uPVC double glazed window, wall mounted gas boiler, wooden floorboards.
External Boasting an enclosed rear garden that has been landscaped to provide a paved patio, generously sized lawn and garage.
Interested in this property?
Council tax
First listed
Over a month agoEnergy Performance Certificate
West Glamorgan, SA4 4FL
Marketed by
No. 86 Estate Agency - Pontarddulais 39 St Teilo Street Pontarddulais, Swansea SA4 8SYPlacebuzz mortgage repayment calculator
Monthly repayment
The Est. Mortgage is for a 25 years repayment mortgage based on a 10% deposit and a 5.5% annual interest. It is only intended as a guide. Make sure you obtain accurate figures from your lender before committing to any mortgage. Your home may be repossessed if you do not keep up repayments on a mortgage.
West Glamorgan, SA4 4FL - Streetview
DISCLAIMER: Property descriptions and related information displayed on this page are marketing materials provided by No. 86 Estate Agency - Pontarddulais. Placebuzz does not warrant or accept any responsibility for the accuracy or completeness of the property descriptions or related information provided here and they do not constitute property particulars. Please contact No. 86 Estate Agency - Pontarddulais for full details and further information.



























