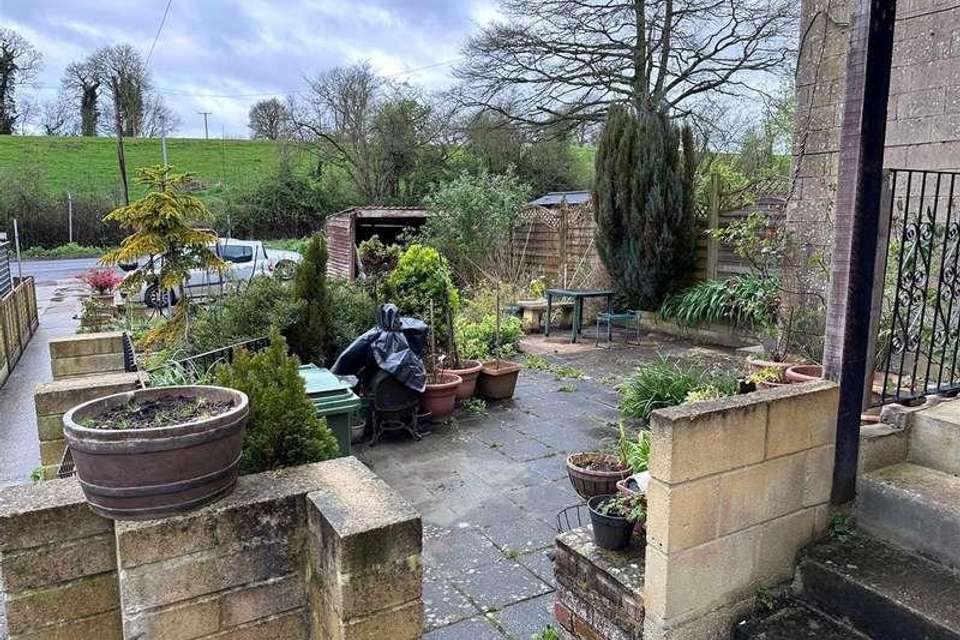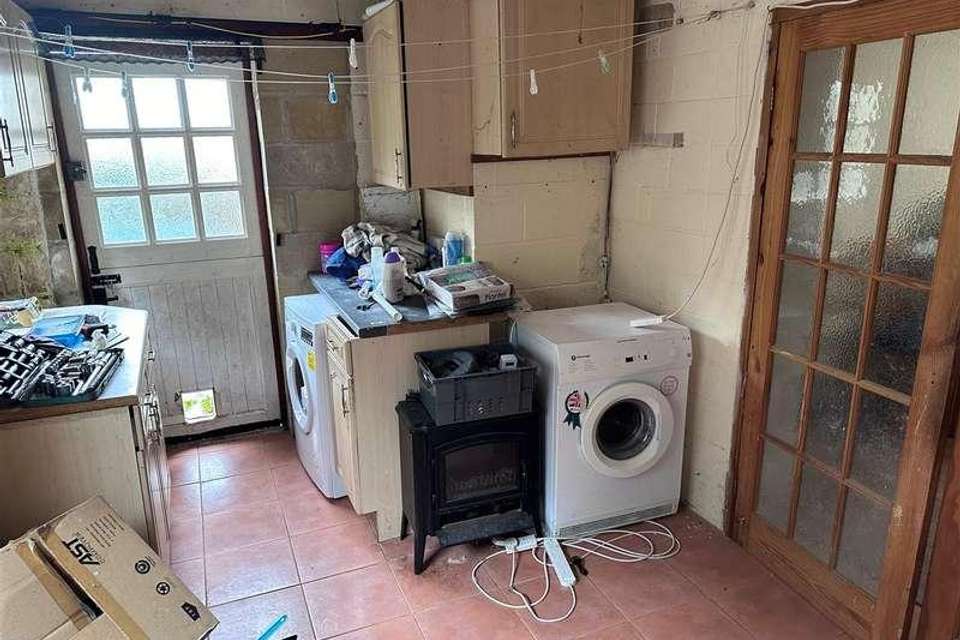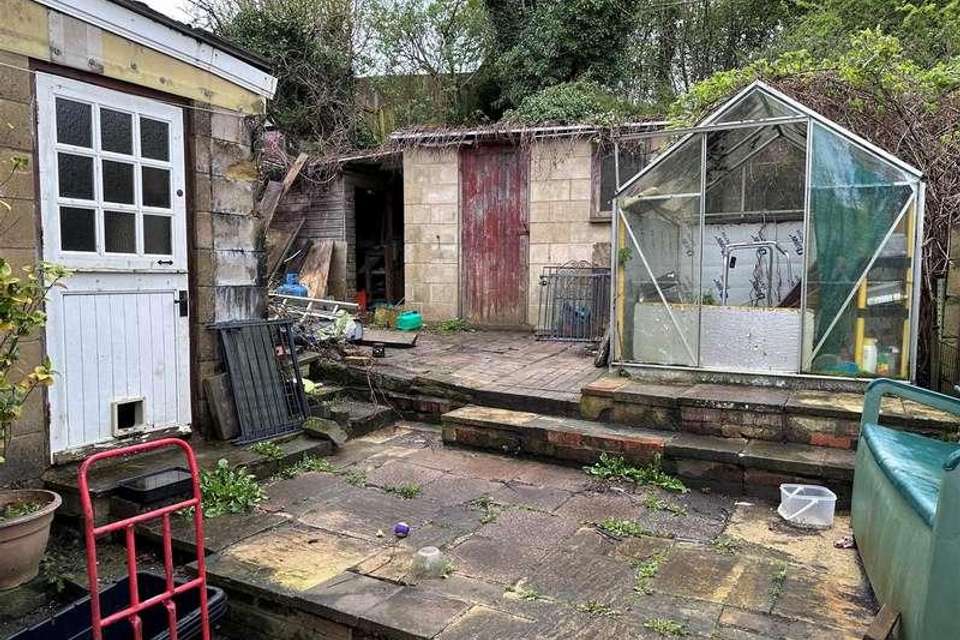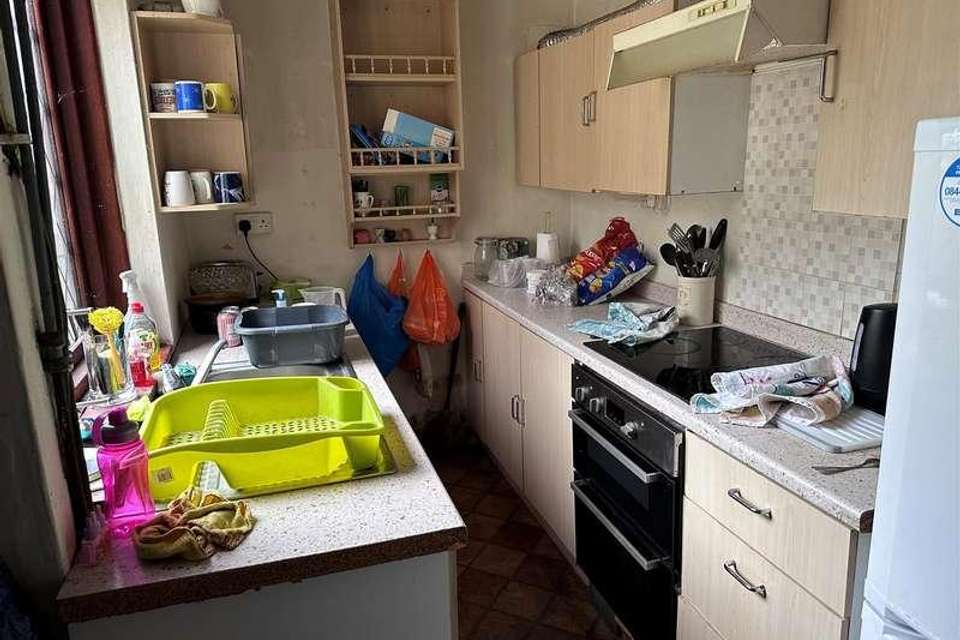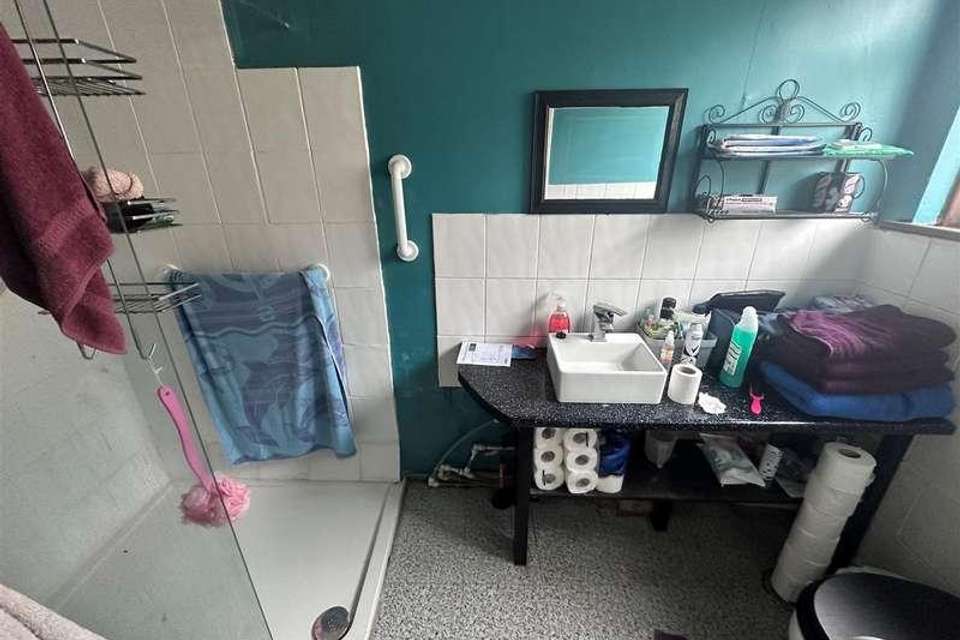3 bedroom semi-detached house for sale
Calne, SN11semi-detached house
bedrooms
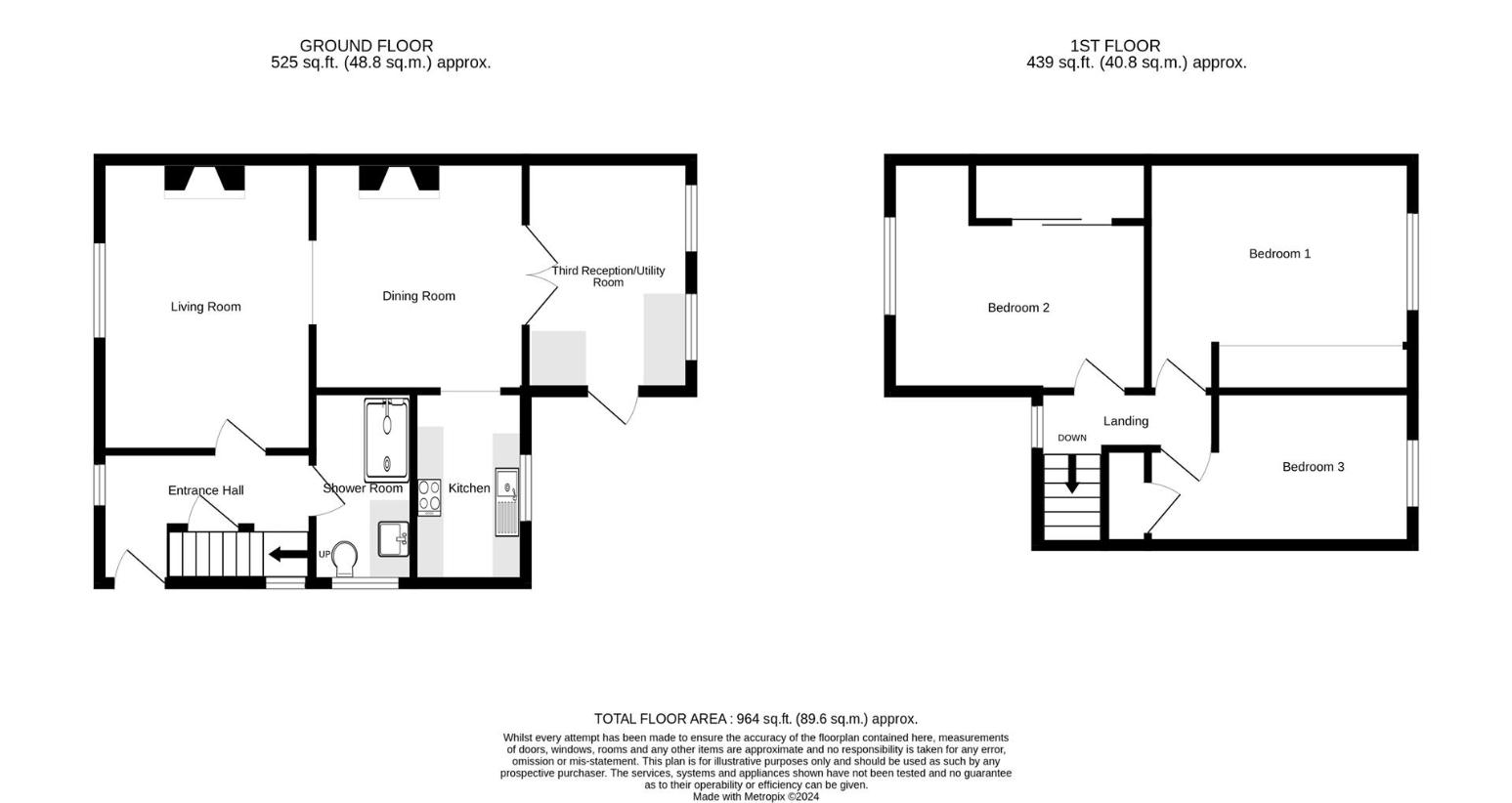
Property photos

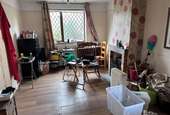
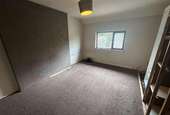
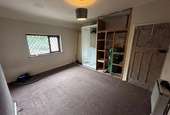
+5
Property description
In need of renovation! This three bedroom semi detached property built in the mid 1940's is located on the outskirts of the village of Hilmarton. The House comprises of entrance hall, three reception rooms, kitchen and shower room to complete the ground floor. To the first floor you have three double bedrooms and externally you have front, rear gardens and off street parking for 2/3 vehicles.Situation HilmartonHilmarton is a small thriving village situated along the A3102 between Calne and Wootton Bassett and just south of Lyneham. Hilmarton boasts a church and primary school. Nearby the town of Calne provides a comprehensive range of amenities including a choice of shops and supermarkets, two sports centres with indoor swimming pools, public library, churches and schooling for all age groups. Larger centres nearby include Chippenham (6 miles) and Swindon (18 miles). Junctions 16 and 17 of the M4 Motorway are both easily accessible, whilst a mainline railway station at Chippenham provides regular services to London Paddington. For those with recreational interests there are golf courses at Chippenham (North Wilts), Wootton Bassett (The Wiltshire) and Bowood, horse riding at Hampsley Hollow and fishing and walks at Blackland Lakes. There are also the archaeological sites of Avebury Stone Circle, Kennet Long Barrow and Silbury Hill within easy travelling distance.The AccomodationWith approximate measurements the accommodation as follows:Entrance HallEntrance door to side, two double glazed windows to the front & side aspect, under stair storage cupboard, fuse boxes, laminate flooring, Storage Radiator, doors giving access to shower room and living room and stairs leading to first floor.Living Room4.3 x 3.2 max (14'1 x 10'5 max)Door from entrance hall, double glazed window to the front aspect, storage radiator, feature fireplace with log burner set within, laminate flooring and doorway giving access to dining room.Dining Room3.5 x 3.2 max (11'5 x 10'5 max)Feature fireplace with wood burning stove set within, laminate flooring and doors giving access to kitchen and third reception/ utility room.Kitchen2.9 x 1.7 excluding recess (9'6 x 5'6 excludingFitted kitchen with a range of wall and base units, rolled edge worktops, tiled splashbacks, one bowl single drainer sink unit, electric oven & hob with extractor fan over, space for fridge freezer, plumbing for dish washer and double glazed window to the rear aspect.Third Reception Room/ Utility Room3.8 x 2.5 (12'5 x 8'2 )A multi purpose room which comprises of a range of wall and base units, tiled flooring, plumbing for washing machine and two double glazed windows to the rear aspect.Shower RoomPart tiled, walk in shower cubicle, vanity hand hand basin, w.c, heated towel rail radiator, storage cupboard and double glazed window to the side aspect.First Floor LandingDoors giving access to all three bedrooms, loft access and double glazed window to the front aspect.Bedroom One3.9 x 3.3 max (12'9 x 10'9 max)Airing cupboard housing hot water cylinder, storage radiator and double glazed window to the rear aspect.Bedroom Two4 x 3.8 max (13'1 x 12'5 max)Fitted wardrobes and double glazed window to the front aspect.Bedroom Three3.99m x 2.29m excluding storage cupboard (13'1 xStorage cupboard, storage radiator and double glazed window to the rear aspect.ExternallyRear GardenA mainly slabbed raised garden with a number of outbuildings and gated side access.Front GardenThe front is a generous size garden and has a mixture of gravelled & slabbed areas, flower beds and fish pond.Off Street ParkingOff street parking for 2/3 vehicles.Agents NotesCouncil Tax Band: D
Interested in this property?
Council tax
First listed
Over a month agoCalne, SN11
Marketed by
Atwell Martin 6 Bank Row,Church Street,Calne,SN11 0SGCall agent on 01249 813813
Placebuzz mortgage repayment calculator
Monthly repayment
The Est. Mortgage is for a 25 years repayment mortgage based on a 10% deposit and a 5.5% annual interest. It is only intended as a guide. Make sure you obtain accurate figures from your lender before committing to any mortgage. Your home may be repossessed if you do not keep up repayments on a mortgage.
Calne, SN11 - Streetview
DISCLAIMER: Property descriptions and related information displayed on this page are marketing materials provided by Atwell Martin. Placebuzz does not warrant or accept any responsibility for the accuracy or completeness of the property descriptions or related information provided here and they do not constitute property particulars. Please contact Atwell Martin for full details and further information.





