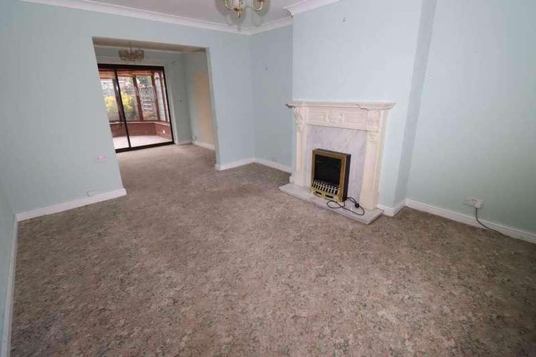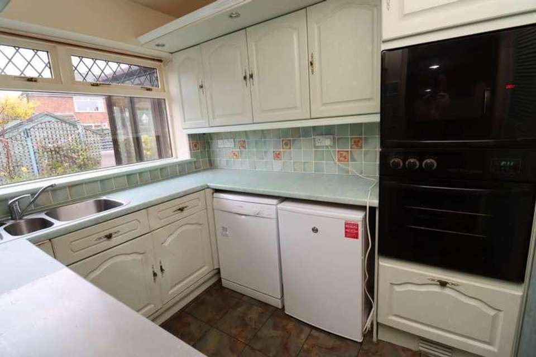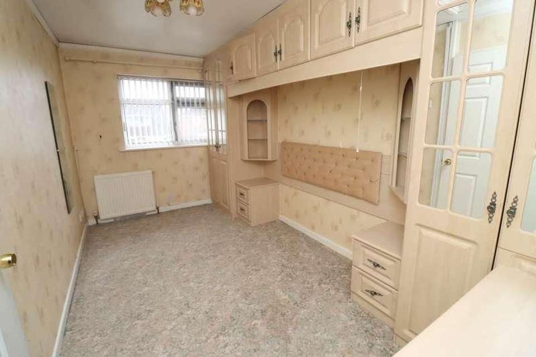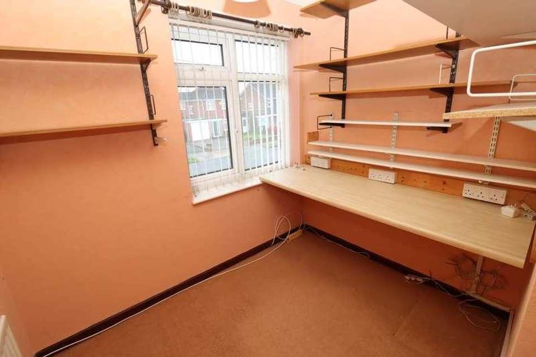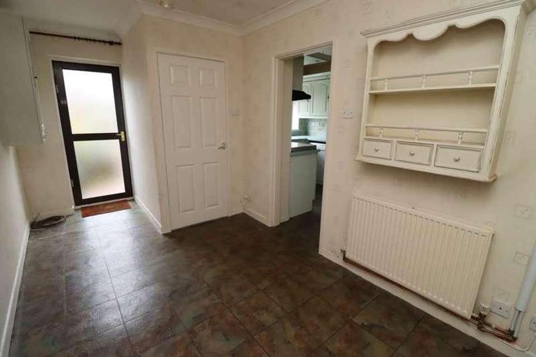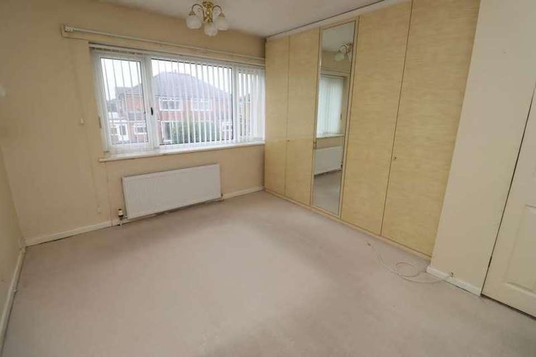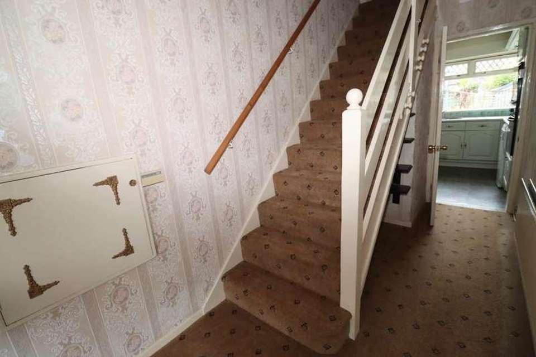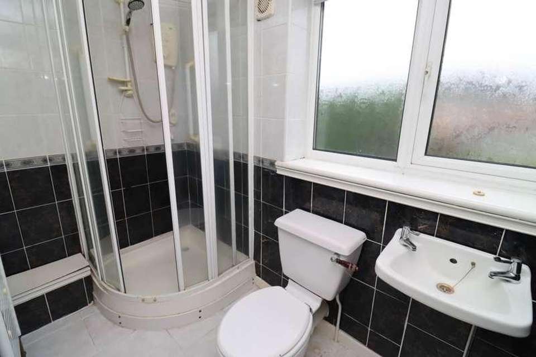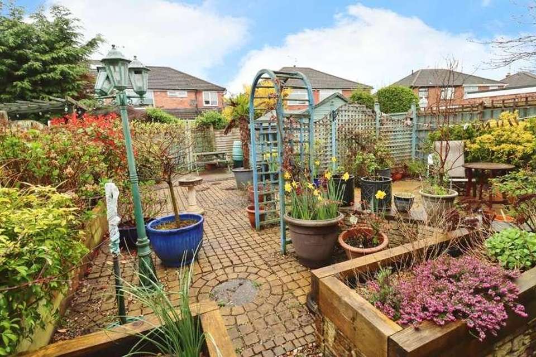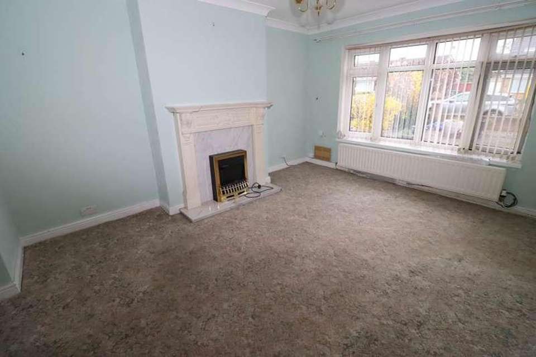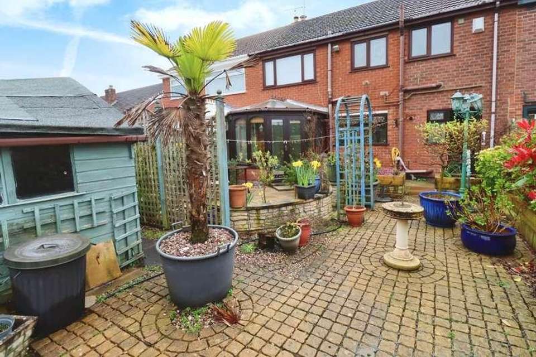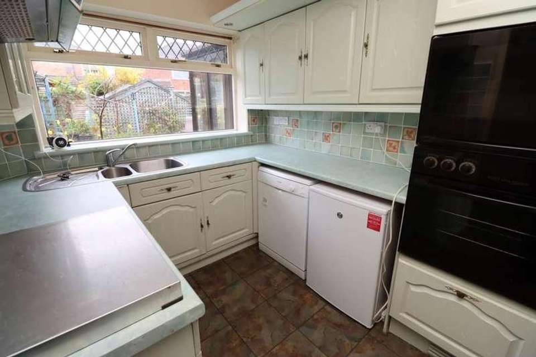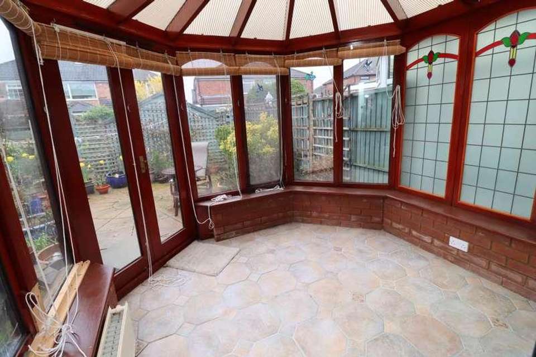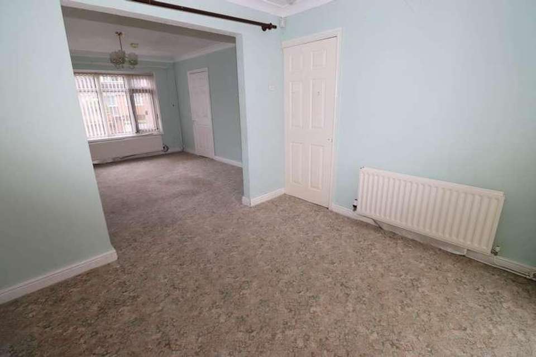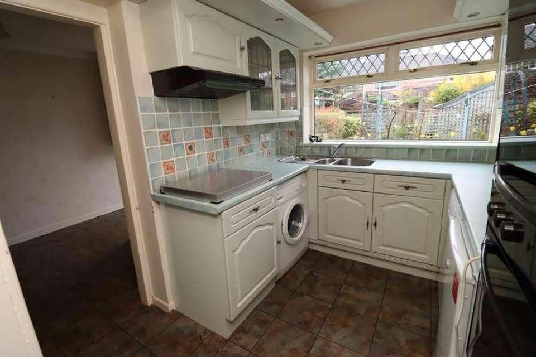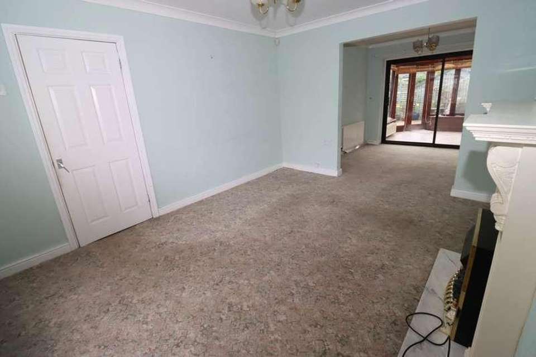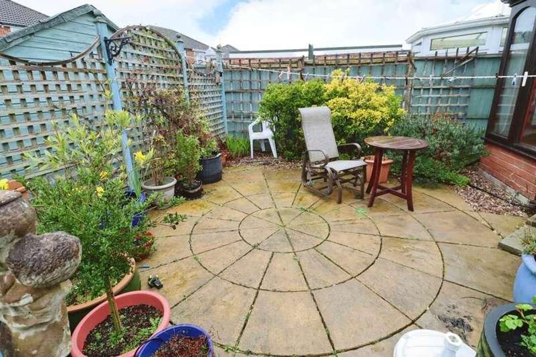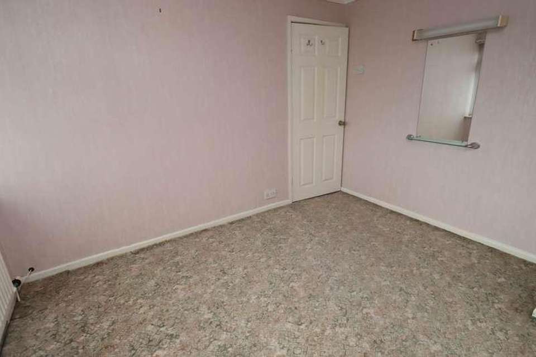4 bedroom terraced house for sale
Eastham, CH62terraced house
bedrooms
Property photos
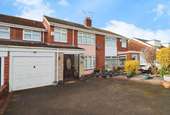
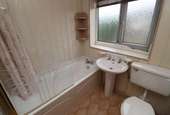
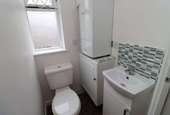
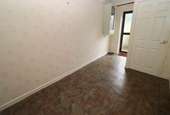
+18
Property description
Welcome to this spacious family home, offering ample accommodation and the potential to create your dream living space. The property boasts an extended layout that caters perfectly to the needs of modern family living. As you enter through the porch, you`re welcomed into a generous hallway that sets the tone for the home`s expansive interior. The ground floor features a great sized lounge with open access to a dining room, providing the ideal setting for gatherings with family and friends. Large windows flood the space with natural light, creating a warm and inviting ambiance. Adjacent to the dining room, you`ll find a charming conservatory, offering additional living space that could be utilised as a playroom, home office, or simply a cosy spot to unwind and soak in the scenery. The fitted kitchen has a door into a spacious utility room with a downstairs WC, presenting the opportunity to convert it into another useful space, such as a larger kitchen, home gym or hobby room. Ascending to the first floor, you`ll discover four bedrooms, providing ample accommodation for the whole family. The master bedroom boasts an ensuite bathroom whilst the remaining bedrooms share access to the family bathroom. Outside, the property offers a driveway and garage, providing convenient parking and storage solutions for vehicles and outdoor equipment. The country cottage garden adds to the charm of the home, offering a delightful oasis to enjoy outdoor activities, gardening, or simply basking in the beauty of nature. In summary, this family home presents an exciting opportunity to create your own haven with plenty of space and potential. Freehold. Council Tax Band B. NO CHAINPorch - 6'9" (2.06m) x 5'9" (1.75m)Hallway - 13'7" (4.14m) x 5'11" (1.8m)Downstairs WC - 3'10" (1.17m) x 3'5" (1.04m)Lounge - 13'11" (4.24m) x 11'7" (3.53m)Dining Room - 9'11" (3.02m) x 8'11" (2.72m)Conservatory - 9'11" (3.02m) x 8'6" (2.59m) MaxKitchen - 8'10" (2.69m) x 7'6" (2.29m)Utility Room - 14'10" (4.52m) x 7'1" (2.16m)Bedroom One - 10'11" (3.33m) x 9'11" (3.02m)Bedroom Two - 12'10" (3.91m) x 11'4" (3.45m)Bedroom Three - 8'0" (2.44m) Max x 7'7" (2.31m)Bedroom Four - 13'4" (4.06m) x 7'7" (2.31m)Ensuite - 7'8" (2.34m) x 5'0" (1.52m)Bathroom - 6'0" (1.83m) x 6'0" (1.83m)Garage - 14'2" (4.32m) x 7'9" (2.36m)NoticePlease note we have not tested any apparatus, fixtures, fittings, or services. Interested parties must undertake their own investigation into the working order of these items. All measurements are approximate and photographs provided for guidance only.
Council tax
First listed
Over a month agoEastham, CH62
Placebuzz mortgage repayment calculator
Monthly repayment
The Est. Mortgage is for a 25 years repayment mortgage based on a 10% deposit and a 5.5% annual interest. It is only intended as a guide. Make sure you obtain accurate figures from your lender before committing to any mortgage. Your home may be repossessed if you do not keep up repayments on a mortgage.
Eastham, CH62 - Streetview
DISCLAIMER: Property descriptions and related information displayed on this page are marketing materials provided by Lesley Hooks Estate Agents. Placebuzz does not warrant or accept any responsibility for the accuracy or completeness of the property descriptions or related information provided here and they do not constitute property particulars. Please contact Lesley Hooks Estate Agents for full details and further information.





