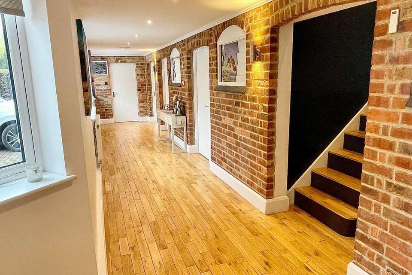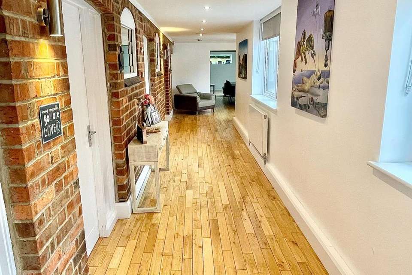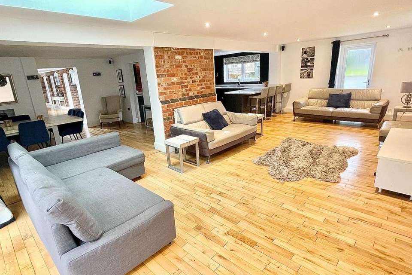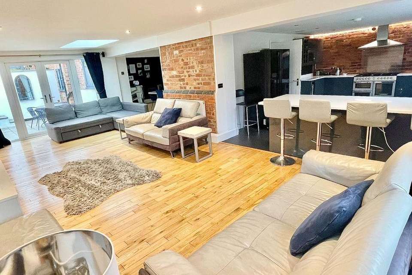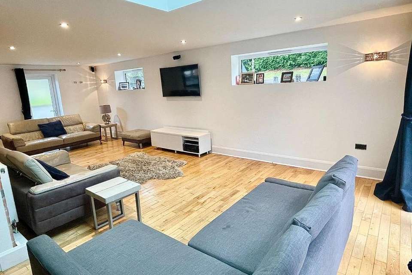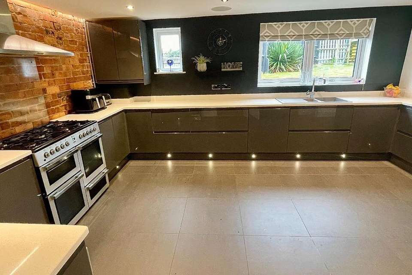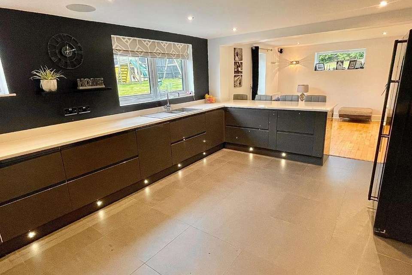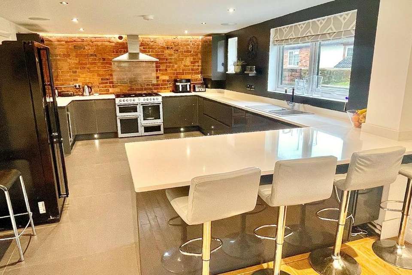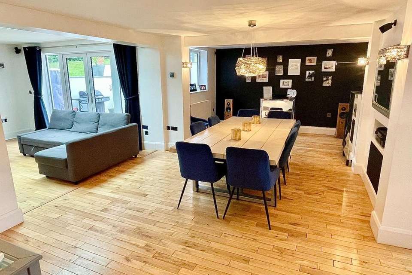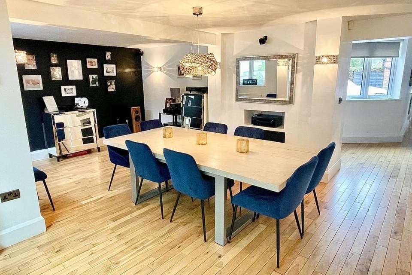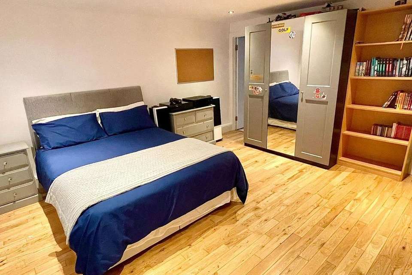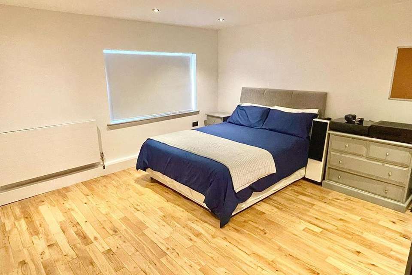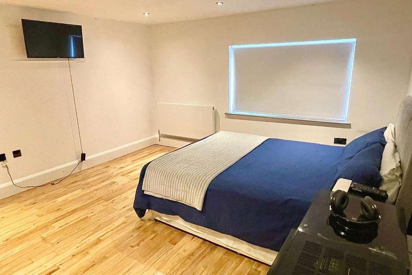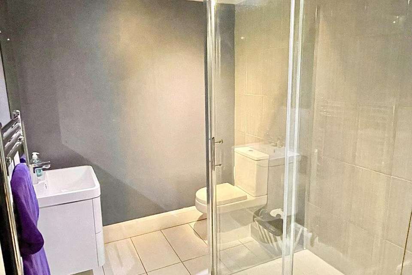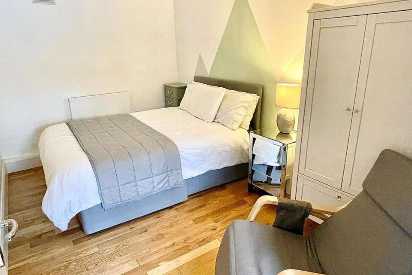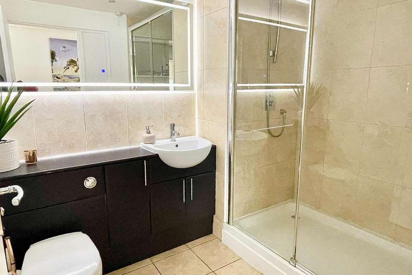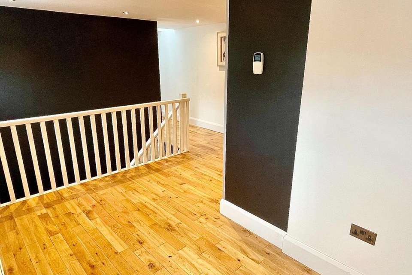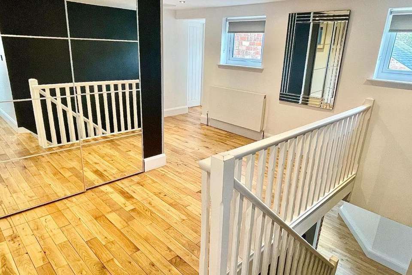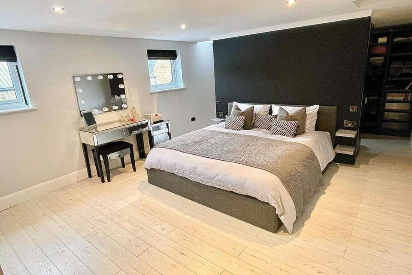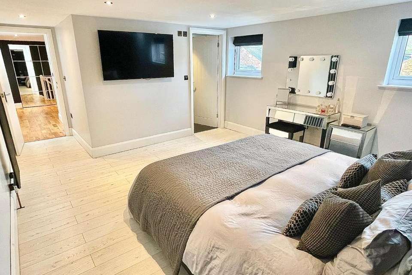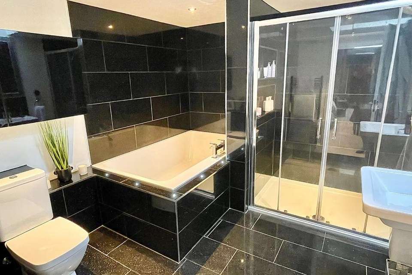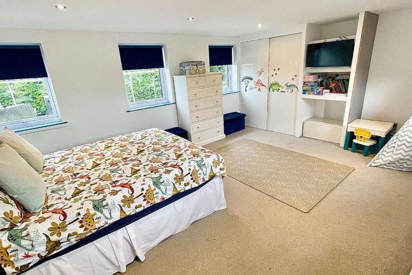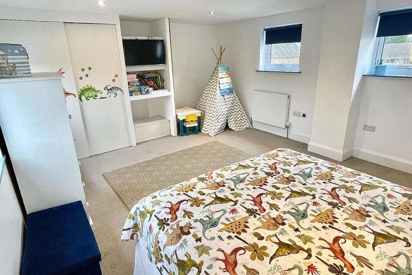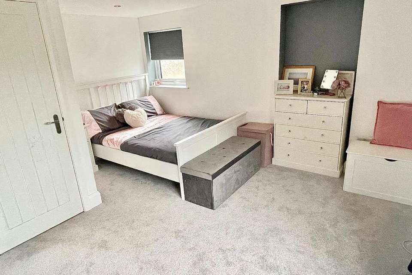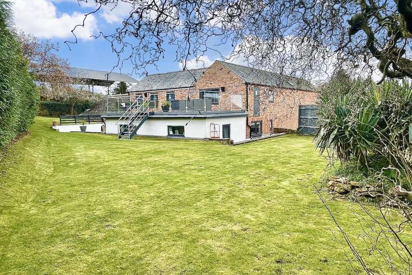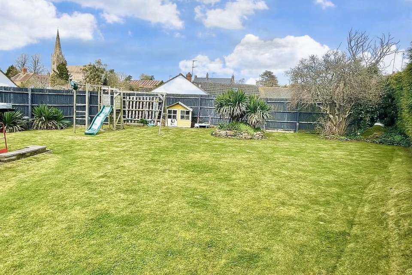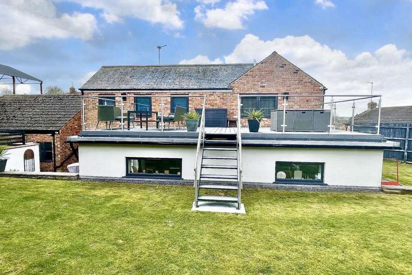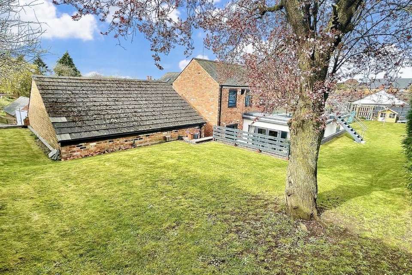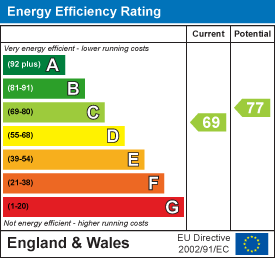5 bedroom detached house for sale
Brixworth, Northamptonshire NN6detached house
bedrooms
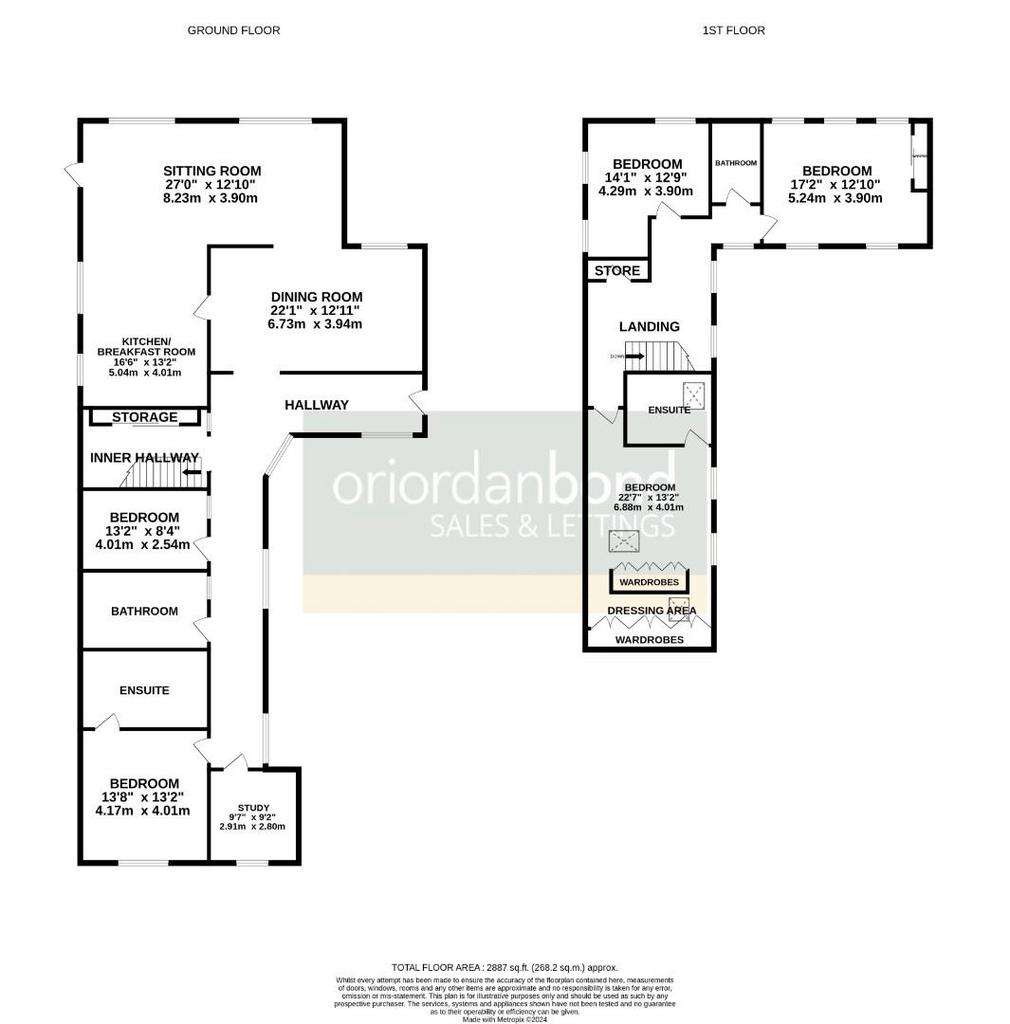
Property photos

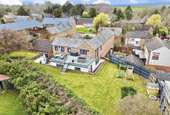
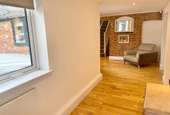
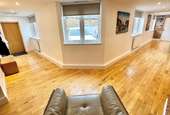
+31
Property description
A 19th century stable, converted in the mid 1990's, situated on 0.25 of an acre, adjacent to paddock with views of the famous Saxon Church located in the heart of Brixworth. This unique property is a credit to the existing owners who have tastefully renovated and extended the property over the last decade whilst retaining original features. The property is connected to all mains services and has the insulation of Hive and a surround sound system. Accommodation comprises impressive 60ft entrance hall showcasing the original brick archways of the former stables, a 'wow' factor luxury open plan kitchen/breakfast/sitting/dining area, cleverly designed to give the feel of separate rooms if desired with doors onto the enclosed terrace area. Utility cupboard housing washing machine, tumble dryer and electrics. Double bedroom with ensuite shower room, guest bedroom, shower room and a study is located at the far end of the entrance hall. To the first floor is a spacious landing with further storage cupboards, luxury master bedroom with feature wall incorporating soft mood lighting dividing the bedroom from the walk-in dressing area, spacious ensuite bathroom with separate double shower cubicle, two further double bedrooms and a family bathroom. Outside, the property is approached via its own private 70ft drive giving access to off road parking for several vehicles and the larger than average double garage measuring 24ft x 21ft and includes a W/C and an electric remote control roller door with further courtesy door to the garden. The property sits centrally within its plot, so benefits wrap around gardens enjoying views over both the church and adjacent paddock. Within the garden is a large raised entertaining area, a windproof barbeque and terrace area with the remainder being mainly laid to lawn with a couple of mature trees and is fully enclosed by wood panelled fencing and stone walls. (A/2887/L)
* TENURE - Freehold
* COUNCIL TAX BAND - G
Entrance Hallway -
Dining Room - 6.73m x 3.94m (22'1 x 12'11) -
Sitting Room - 8.23m x 3.91m (27'0 x 12'10) -
Kitchen/Breakfast Room - 5.03m x 4.01m (16'6 x 13'2) -
Bedroom - 4.01m x 2.54m (13'2 x 8'4) -
Bathroom -
Bedroom - 4.17m x 4.01m (13'8 x 13'2) -
En-Suite -
Study - 2.92m x 2.79m (9'7 x 9'2) -
Master Bedroom - 6.88m x 4.01m (22'7 x 13'2) -
Dressing Area And En-Suite -
Bedroom - 5.23m x0.30m 0.86m (17'2 x1 2'10) -
Bedroom - 4.29m x 3.89m (14'1 x 12'9) -
Bathroom -
* TENURE - Freehold
* COUNCIL TAX BAND - G
Entrance Hallway -
Dining Room - 6.73m x 3.94m (22'1 x 12'11) -
Sitting Room - 8.23m x 3.91m (27'0 x 12'10) -
Kitchen/Breakfast Room - 5.03m x 4.01m (16'6 x 13'2) -
Bedroom - 4.01m x 2.54m (13'2 x 8'4) -
Bathroom -
Bedroom - 4.17m x 4.01m (13'8 x 13'2) -
En-Suite -
Study - 2.92m x 2.79m (9'7 x 9'2) -
Master Bedroom - 6.88m x 4.01m (22'7 x 13'2) -
Dressing Area And En-Suite -
Bedroom - 5.23m x0.30m 0.86m (17'2 x1 2'10) -
Bedroom - 4.29m x 3.89m (14'1 x 12'9) -
Bathroom -
Interested in this property?
Council tax
First listed
Over a month agoEnergy Performance Certificate
Brixworth, Northamptonshire NN6
Marketed by
O'Riordan Bond - Brixworth 103 Northampton Road Brixworth , Northamptonshire NN6 9DXPlacebuzz mortgage repayment calculator
Monthly repayment
The Est. Mortgage is for a 25 years repayment mortgage based on a 10% deposit and a 5.5% annual interest. It is only intended as a guide. Make sure you obtain accurate figures from your lender before committing to any mortgage. Your home may be repossessed if you do not keep up repayments on a mortgage.
Brixworth, Northamptonshire NN6 - Streetview
DISCLAIMER: Property descriptions and related information displayed on this page are marketing materials provided by O'Riordan Bond - Brixworth. Placebuzz does not warrant or accept any responsibility for the accuracy or completeness of the property descriptions or related information provided here and they do not constitute property particulars. Please contact O'Riordan Bond - Brixworth for full details and further information.






