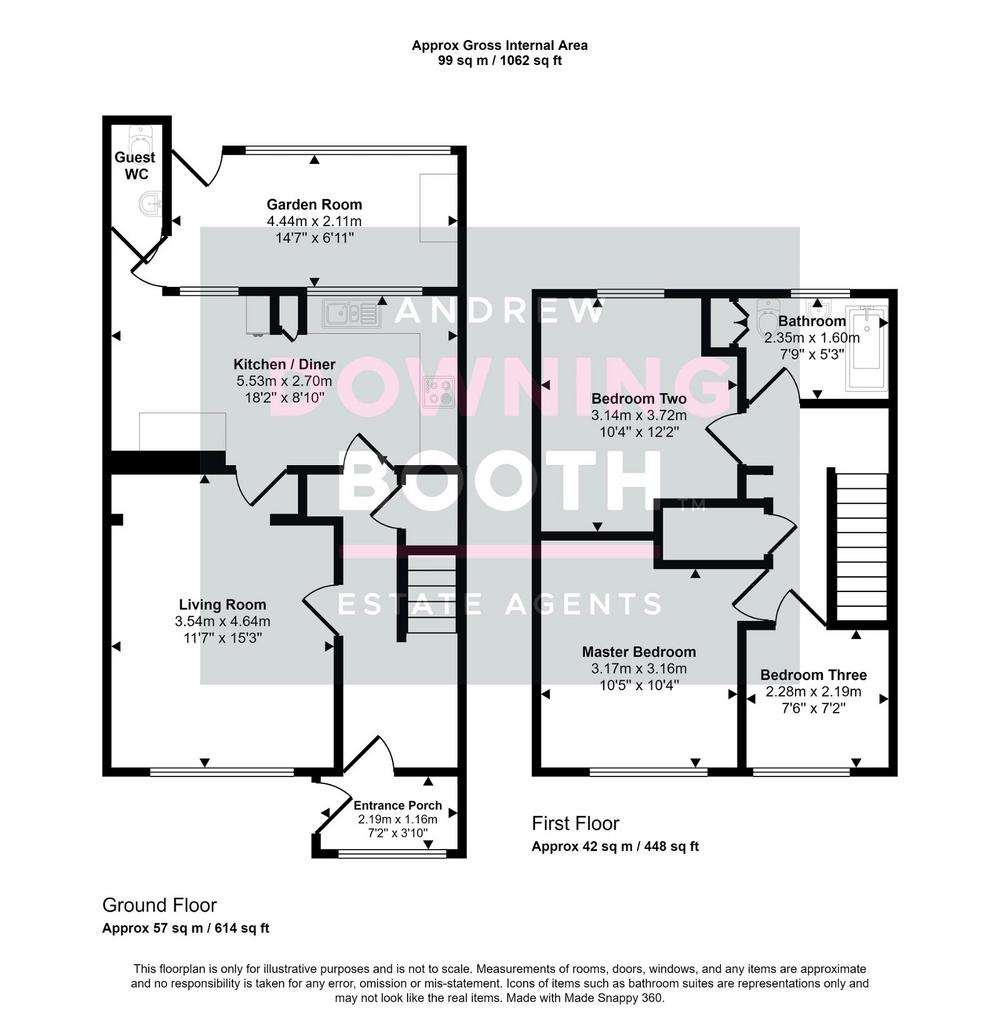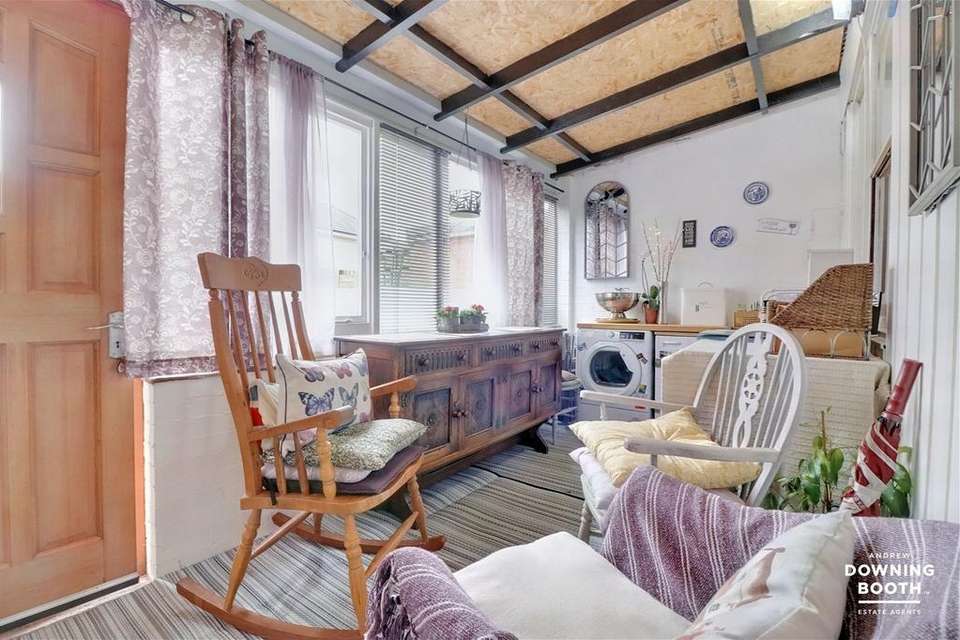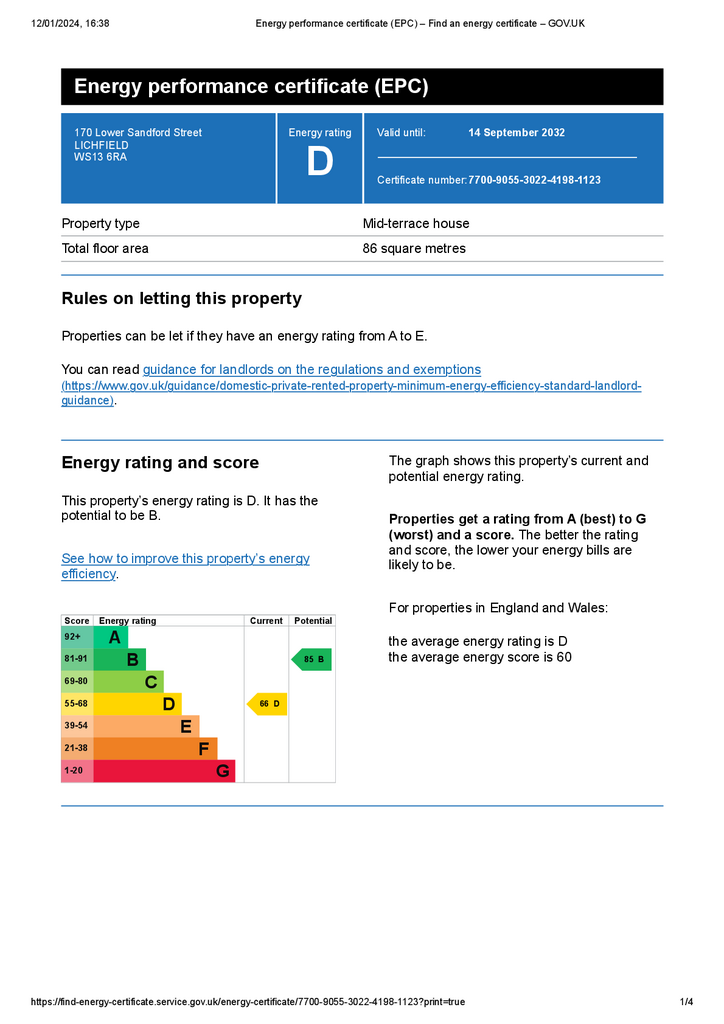3 bedroom terraced house for sale
Lower Sandford Street, Lichfield WS13terraced house
bedrooms

Property photos




+23
Property description
A truly beautifully presented three bedroom home in the centre of Lichfield, opening out on to the scenic and tranquil Beacon Park. This fabulous terraced property in Lower Sandford Street comes to the market with a significant amount to boast, from its extremely desirable and quiet location with Beacon Park on the doorstep, to its immaculate presentation and favourable layout. Location wise, not only is Beacon Park the first thing you'll see when you open the front door, but the property also benefits from being just 0.3 miles from city centre, with various bars, restaurants, major supermarkets and Lichfield City train station all easily accessible. The accommodation itself is set across two floors, with a through entrance hall, living room, stunning kitchen/diner, garden room and guest WC all to the ground floor, whilst the three main bedrooms and family bathroom occupy the first. Low maintenance gardens sit to both the front and rear with residents' parking available via the acquisition of a parking permit from Lichfield City council. Properties of this exceptional quality and in such a truly fabulous location do not present themselves often; a viewing is essential to appreciate all that's on offer.Entrance PorchA side facing door with double glazing inset opens to an entrance porch, fitted with a tiled floor and front facing window. Entrance HallA front facing door with double glazing inset opens to a through entrance hall, fitted with a radiator and a useful under stairs storage cupboard. There is also a recessed area with space to hang coats and store shoes whilst a staircase leads up to the first floor accommodation. Living Room - 4.64m x 3.54m (15'2" x 11'7")A beautifully presented living room is fitted with a radiator and front facing UPVC double glazed window looking out to Beacon Park. Kitchen / Diner - 5.53m x 2.7m (18'1" x 8'10")A stunning kitchen/diner is fitted with a range of matching base cabinets and wall units whilst a stainless steel sink with chrome mixer tap is set into the work surface. There is an integrated refrigerator/freezer, as well as a Bosch oven with Cooke & Lewis four ring induction hob above. The kitchen/diner is fitted with a contemporary vinyl wood effect flooring, radiator and rear facing windows looking through to the garden room whilst one door leads through to the garden room and a further door leads through to the guest WC. Garden Room - 4.44m x 2.11m (14'6" x 6'11")A flexible and very useful room, the garden room is fitted with several rear facing windows and exposed brick to one side whilst a door provides access to and from the garden. Guest WCThe guest WC is fitted with a low level flush WC and a wash-hand basin with chrome mixer tap set into an integrated base unit whilst there is also a radiator, wood effect flooring and a side facing window. LandingA staircase leads up to a spacious first floor landing, housing a large and useful storage cupboard with a power socket as well a feature recessed set of shelves, currently used as a full height book shelf. Master Bedroom - 3.17m x 3.16m (10'4" x 10'4")Another beautifully presented room, this generous Master bedroom is fitted with a radiator and front facing UPVC double glazed window looking out to Beacon Park. Bedroom Two - 3.72m x 3.14m (12'2" x 10'3")A second spacious double bedroom is fitted with a radiator and rear facing UPVC double glazed window. Bedroom Three - 2.28m x 2.19m (7'5" x 7'2")A good size single bedroom is fitted with a front facing UPVC double glazed window looking out to Beacon Park. BathroomA spacious bathroom is fitted with a white suite, comprising a low level flush WC, pedestal wash-hand basin with chrome mixer tap and a panelled bath with shower over. There is also a radiator and a rear facing UPVC double glazed window whilst the walls are predominantly tiled and the flooring is tile effect. A storage cupboard contains the 2023-installed central heating combi-boiler.ExteriorThe property sits on an attractive and generous plot, with the frontage consisting mainly of gravelled beds with a range of mature shrubs and plants inset. A slab paved pathway leads up to the front door with the gravelled beds to one side and mature shrub beds to the other, again housing a range of mature shrubs. A feature raised shrub bed, consisting of a brick base, sits to the centre of the gravelled beds. To the rear is a low maintenance garden, consisting mainly of slab paving whilst shrub beds with mature shrubs inset runs from the nearest to furthest side of the garden. Dotted throughout are raised shrub beds, again constructed of a low level brick base whilst two useful garden sheds sit to the rear, adjacent to a gate providing rear access. ServicesWe understand the property to be connected to mains gas, electricity, water and drainage.
Interested in this property?
Council tax
First listed
Over a month agoEnergy Performance Certificate
Lower Sandford Street, Lichfield WS13
Marketed by
Andrew Downing Booth Estate Agents - Lichfield Units 6-8, City Arcade Bore Street Lichfield WS13 6LYPlacebuzz mortgage repayment calculator
Monthly repayment
The Est. Mortgage is for a 25 years repayment mortgage based on a 10% deposit and a 5.5% annual interest. It is only intended as a guide. Make sure you obtain accurate figures from your lender before committing to any mortgage. Your home may be repossessed if you do not keep up repayments on a mortgage.
Lower Sandford Street, Lichfield WS13 - Streetview
DISCLAIMER: Property descriptions and related information displayed on this page are marketing materials provided by Andrew Downing Booth Estate Agents - Lichfield. Placebuzz does not warrant or accept any responsibility for the accuracy or completeness of the property descriptions or related information provided here and they do not constitute property particulars. Please contact Andrew Downing Booth Estate Agents - Lichfield for full details and further information.




























