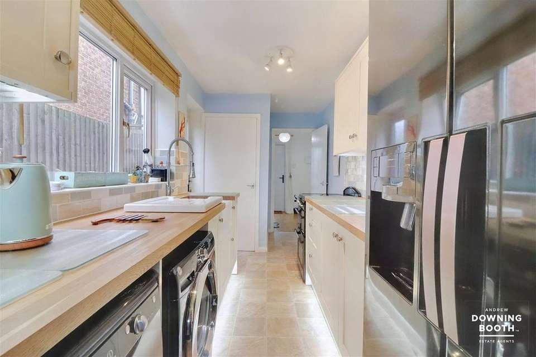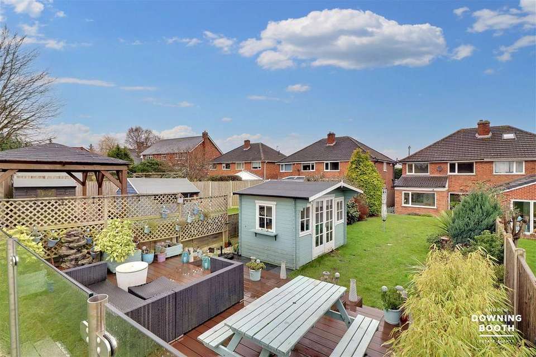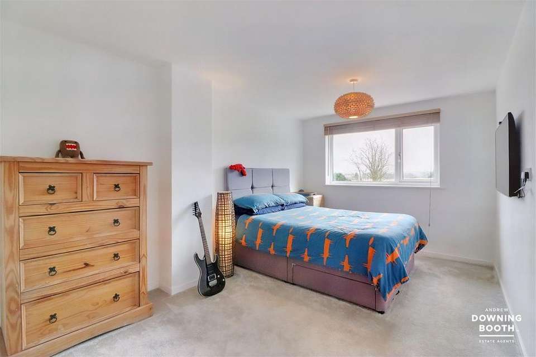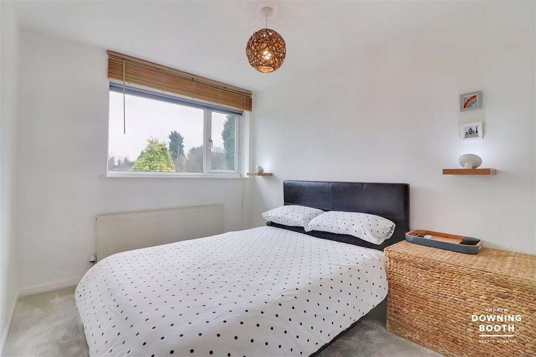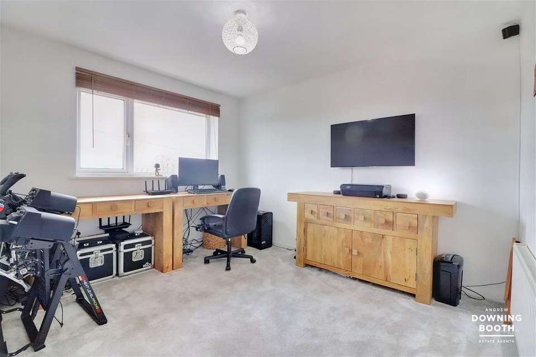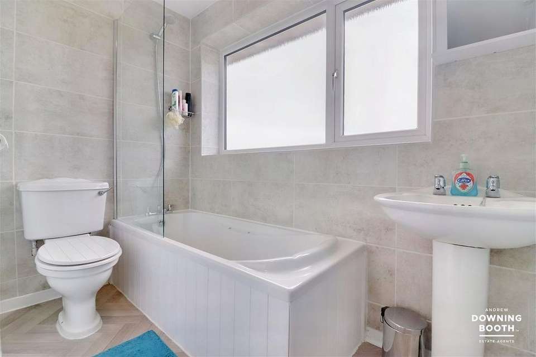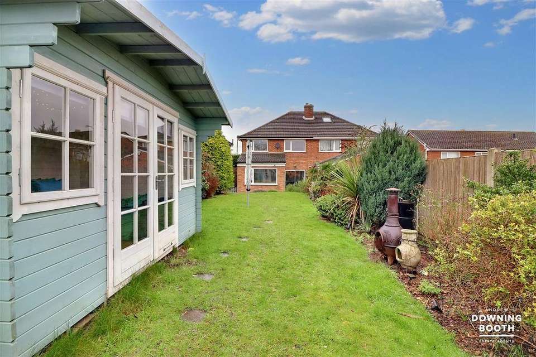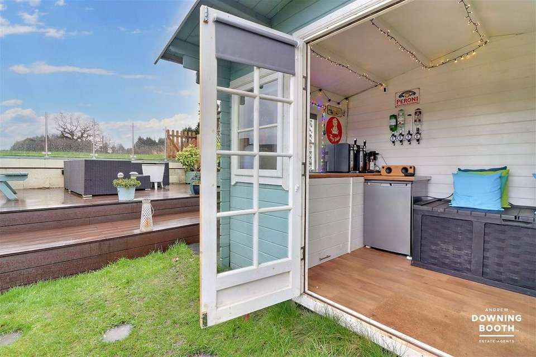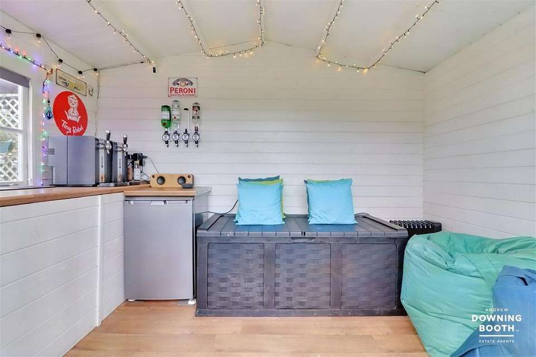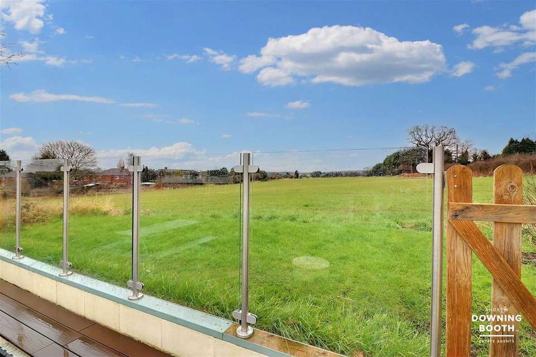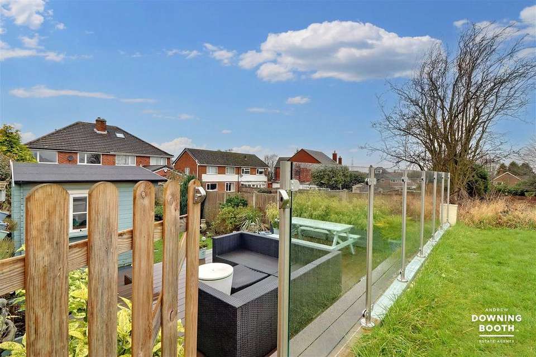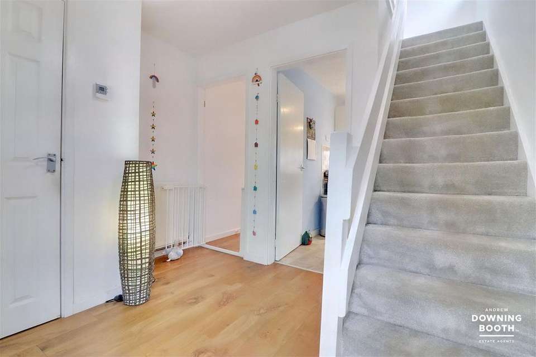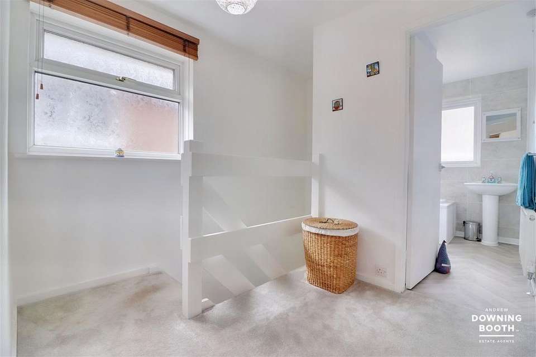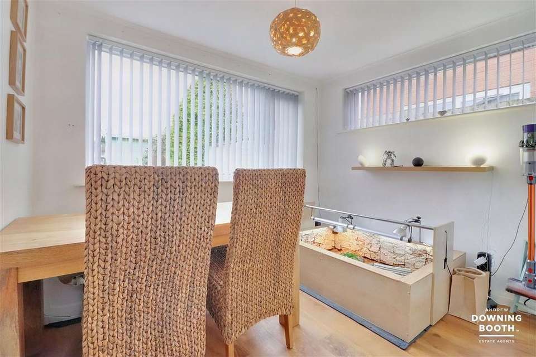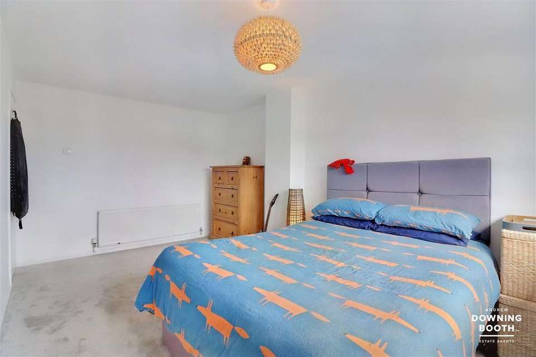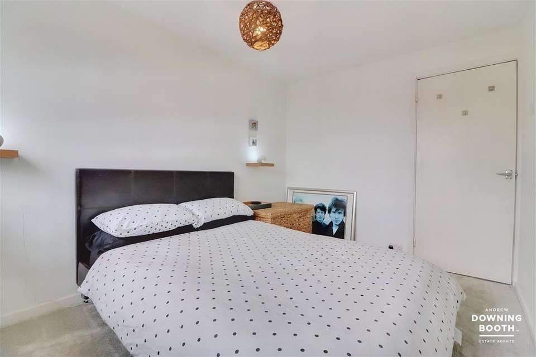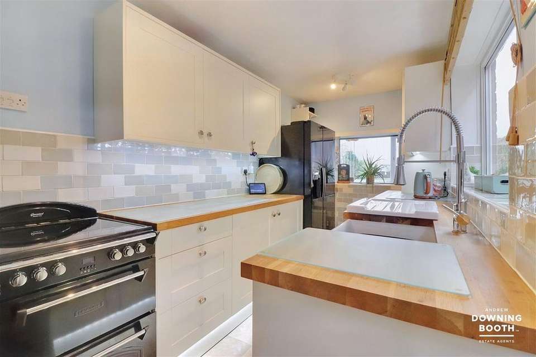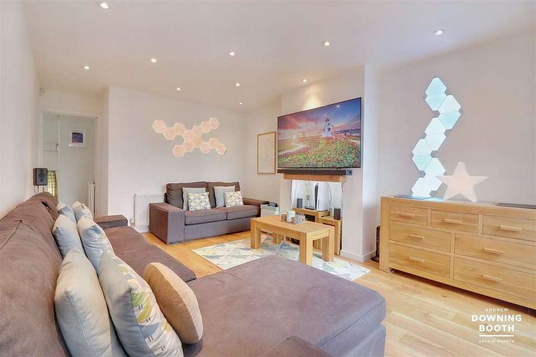3 bedroom semi-detached house for sale
Birmingham Road, Lichfield WS14semi-detached house
bedrooms
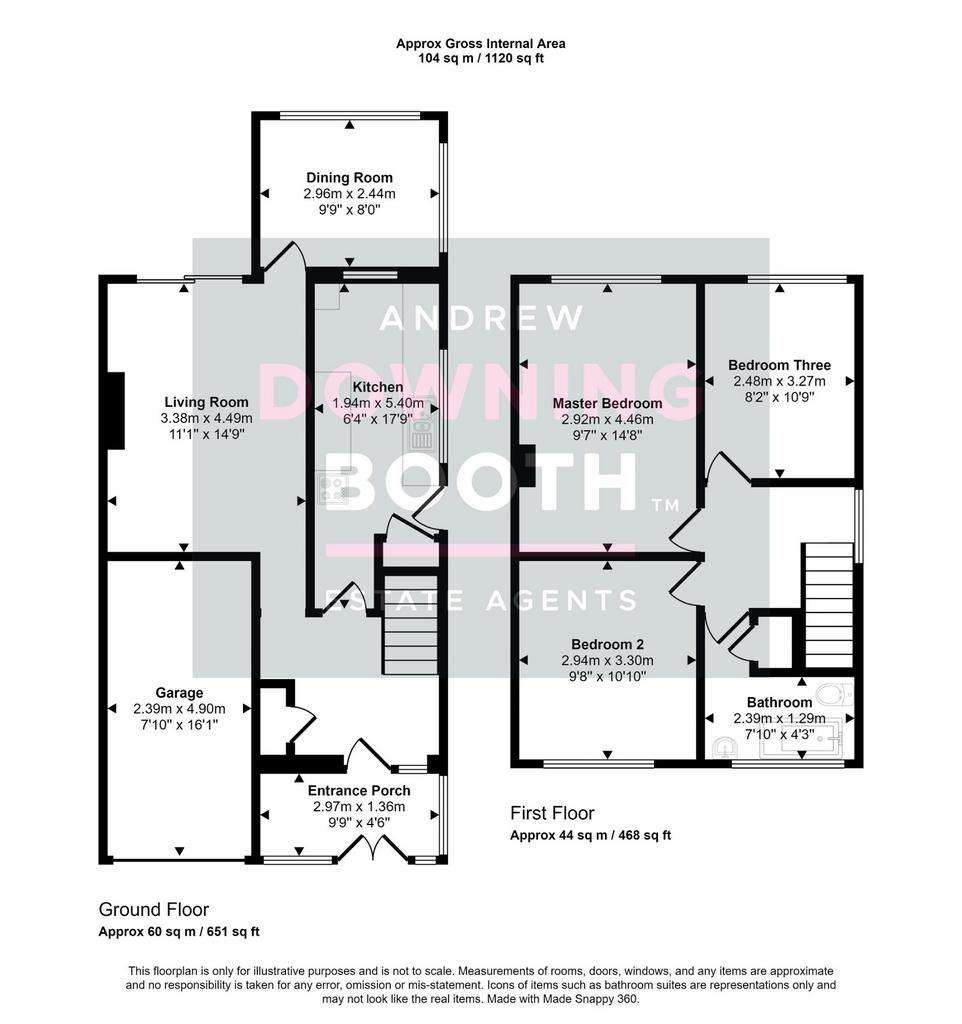
Property photos

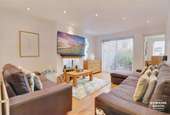
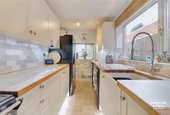
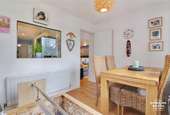
+19
Property description
A wonderfully presented three bedroom home in a highly sought after semi-rural location, with an exceptional rear garden backing on to neighbouring fields. This fantastic semi-detached property on Birmingham Road of Shenstone Wood End comes to the market with a wide range of attractive features, from the generous room sizes throughout, to the impressive desirable location set back from the road AND benefitting from no upward chain. The semi-rural village of Shenstone is always a highly sought after area, with scenic walks and countryside all around whilst having various transport links, major supermarkets and highly rated schools all easily accessible, with Shenstone railway station being just over half a mile away, so it's safe to say that the location lives up to the property. The accommodation is set across two floors, with an entrance hall, living room, dining room and kitchen all to the ground floor whilst the three double bedrooms and bathroom occupy the first. Externally, a spacious driveway and garage make up the frontage whilst a very well maintained garden consisting mainly of a good size lawn and raised, low maintenance composite decking (with a summerhouse part way up) make up the rear, backing on to picturesque neighbouring fields with a gate providing access. Properties that tick this many boxes do not come up frequently, and when they do, they tend to be popular; we must advise booking in a viewing at your earliest convenience. Entrance PorchFront facing UPVC double glazed doors sit between front and side facing UPVC double glazed windows and open to an entrance porch, fitted with a tile effect flooring. Entrance HallA front facing composite door with double glazed panels inset sits beside a front facing UPVC double glazed window and opens to a spacious entrance hall, fitted with a wood effect flooring, radiator and useful storage cupboard. A staircase leads up to the first floor accommodation. Living Room - 3.38m x 4.49m (11'1" x 14'8")A naturally bright and spacious living room is fitted with recessed ceiling spotlights, rear facing UPVC double glazed sliding doors leading out to the garden, a radiator and wood effect flooring. There is also a recess within the chimney breast whilst a further door leads through to the dining room. Dining Room - 2.96m x 2.44m (9'8" x 8'0")A second reception room is fitted with a rear facing UPVC double glazed windows, radiator and wood effect flooring whilst a sliding internal window looks through to the kitchen.Kitchen - 1.94m x 5.4m (6'4" x 17'8")An attractive kitchen is fitted with a range of matching base cabinets and wall units with under-cabinet lighting whilst a ceramic sink with jet style chrome mixer tap is set into a wood block work surface with a tiled splashback. There is plenty of space for up to five appliances including space for an American style refrigerator/freezer. The room is fitted with a side facing composite door with double glazed panel inset opening out to the side access passageway, a side facing UPVC double glazed window, internal sliding window looking through to the dining room, radiator and a tile effect flooring. There is also a useful under stairs storage cupboard whilst one of the wall units houses the central heating boiler. LandingA staircase leads up to a bright first floor landing, fitted with a side facing UPVC double glazed window and housing the loft access hatch. Master Bedroom - 2.92m x 4.46m (9'6" x 14'7")A large Master bedroom is fitted with a radiator and rear facing UPVC double glazed window overlooking neighbouring fields. Bedroom Two - 2.94m x 3.3m (9'7" x 10'9")A second good size double bedroom is fitted with a radiator and front facing UPVC double glazed window overlooking neighbouring fields. Bedroom Three - 2.48m x 3.27m (8'1" x 10'8")A third double bedroom is fitted with a radiator and rear facing UPVC double glazed window overlooking neighbouring fields. BathroomAn attractive bathroom is fitted with a white suite, comprising a low level flush WC, pedestal wash-hand basin and a panelled bath with chrome mixer tap and separate showerhead attachment. There is also a radiator, front facing UPVC double glazed windows, wood effect flooring, a useful built in storage cupboard and partially tiled walls. ExteriorThe property sits on a generous and attractive plot set back from the road, with a spacious driveway to the frontage consisting of a gravelled area, double length tarmacadam space and a further slab paved area. A gate opens down one side to provide access to and from the rear garden. To the rear is a very attractive and private garden, with a slab paved patio accessed via the side access passageway and living room. Steps then lead up to a lawn lying beyond, with a colourful and impressive range of mature shrubs to each side. Stepping stones travel to the furthest end of the garden, where there is a summerhouse fitted with lighting, power and a wood effect flooring as well as a wood effect work surface, rear facing window and side facing double doors. Beyond the summerhouse, further steps lead up to a raised, low maintenance composite decked seating area, ideal for outdoor furniture. A gate opens to the very rear of the plot to provide access to and from the neighbouring fields.Garage - 2.39m x 4.9m (7'10" x 16'0")A front facing up-and-over garage door opens to a single garage, fitted with lighting, power and built in shelving to the rear. ServicesWe understand the property to be connected to mains gas, water, electricity and drainage.
Interested in this property?
Council tax
First listed
Over a month agoBirmingham Road, Lichfield WS14
Marketed by
Andrew Downing Booth Estate Agents - Lichfield Units 6-8, City Arcade Bore Street Lichfield WS13 6LYPlacebuzz mortgage repayment calculator
Monthly repayment
The Est. Mortgage is for a 25 years repayment mortgage based on a 10% deposit and a 5.5% annual interest. It is only intended as a guide. Make sure you obtain accurate figures from your lender before committing to any mortgage. Your home may be repossessed if you do not keep up repayments on a mortgage.
Birmingham Road, Lichfield WS14 - Streetview
DISCLAIMER: Property descriptions and related information displayed on this page are marketing materials provided by Andrew Downing Booth Estate Agents - Lichfield. Placebuzz does not warrant or accept any responsibility for the accuracy or completeness of the property descriptions or related information provided here and they do not constitute property particulars. Please contact Andrew Downing Booth Estate Agents - Lichfield for full details and further information.





