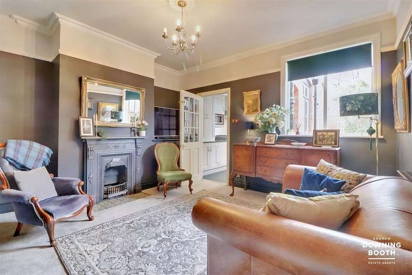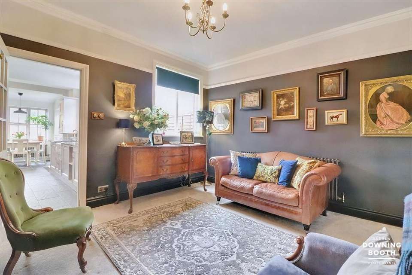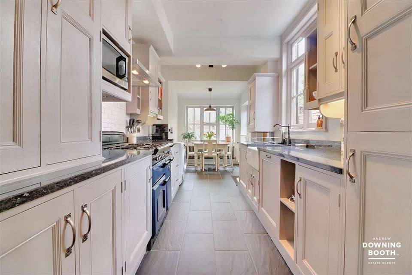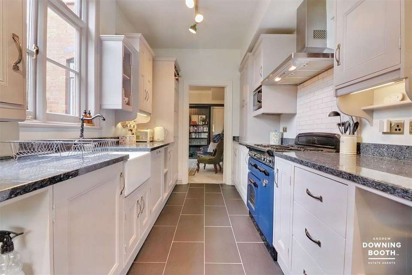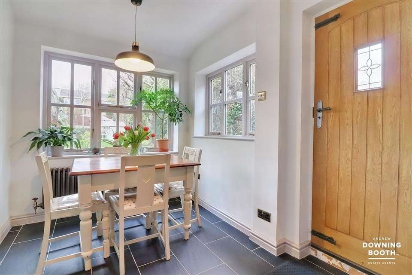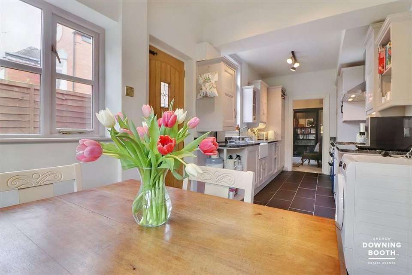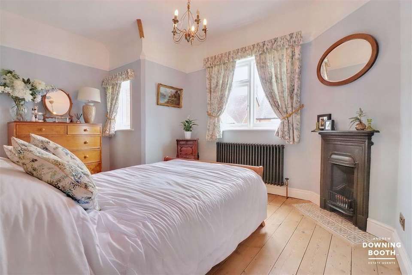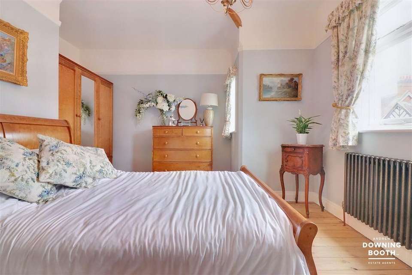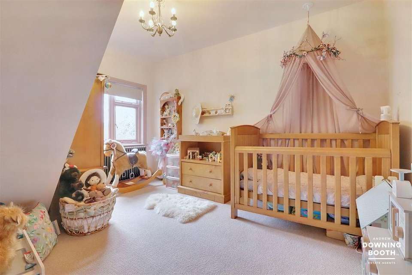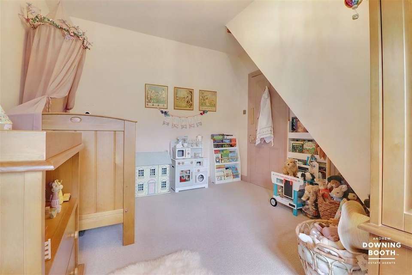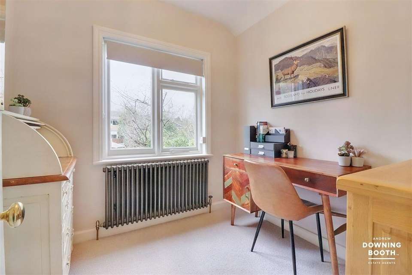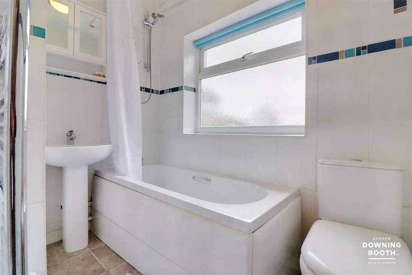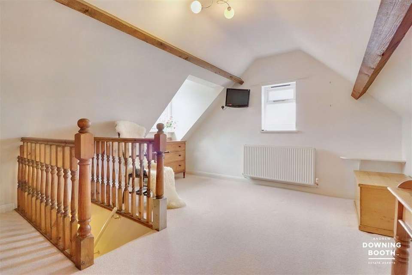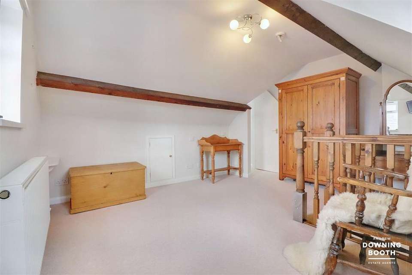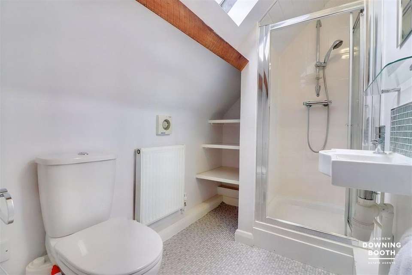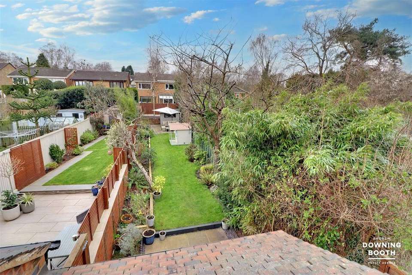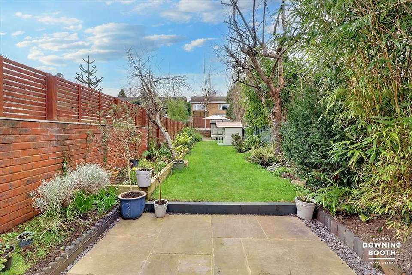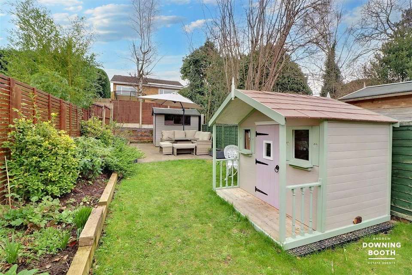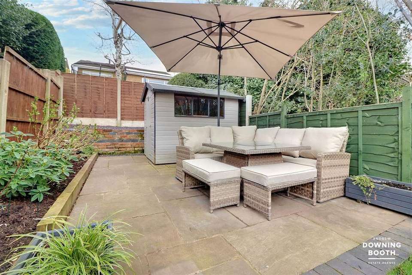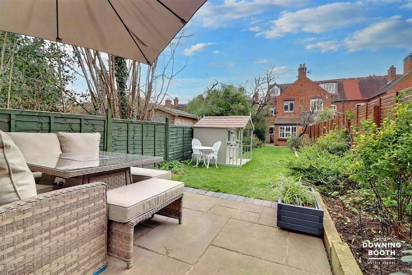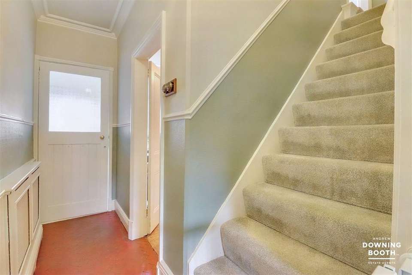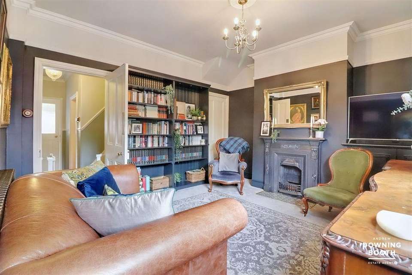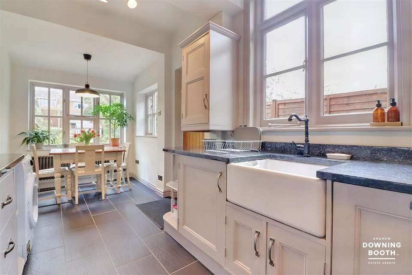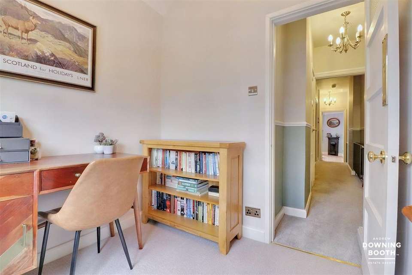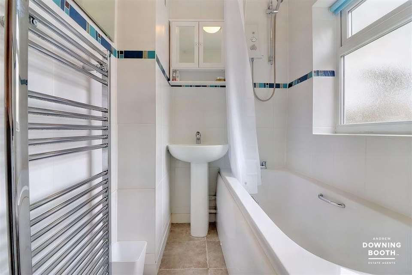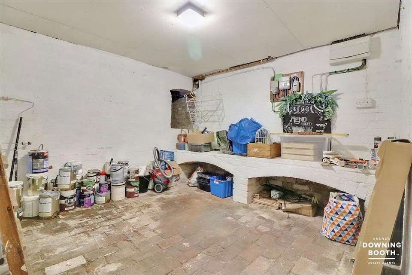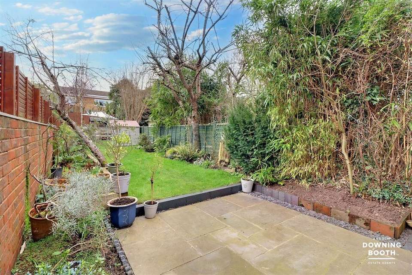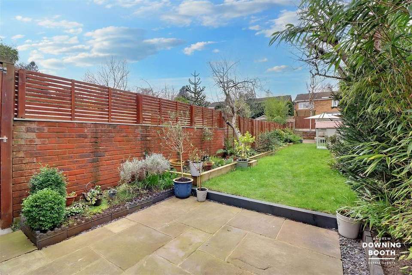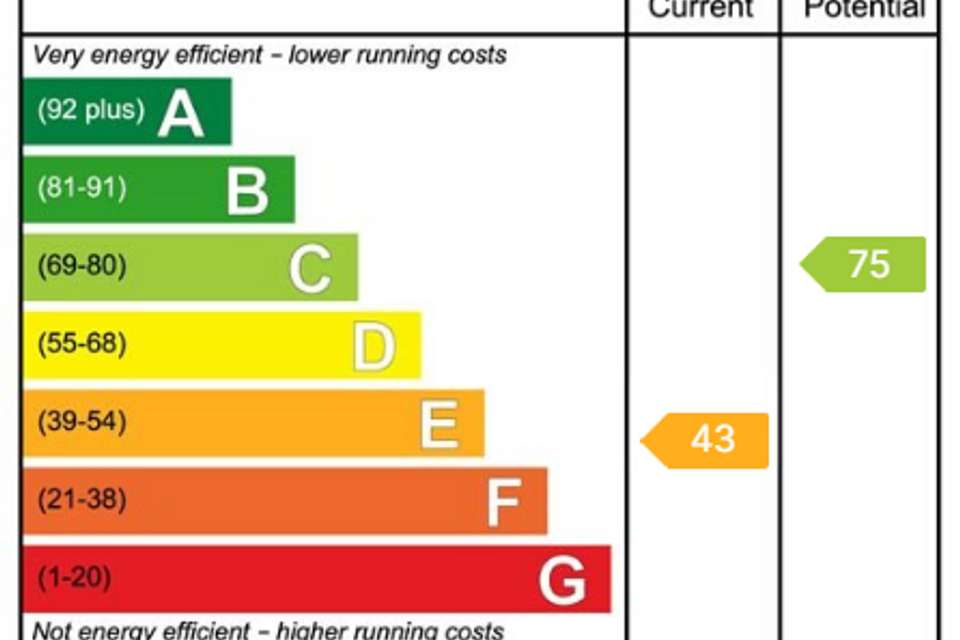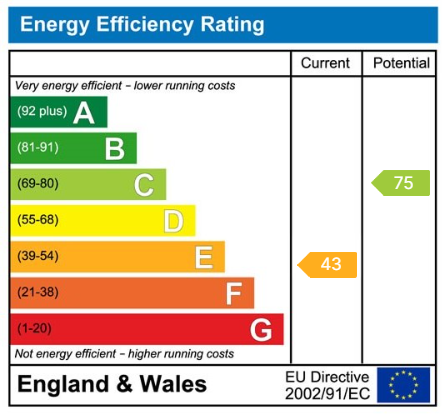4 bedroom end of terrace house for sale
Gaia Lane, Lichfield WS13terraced house
bedrooms
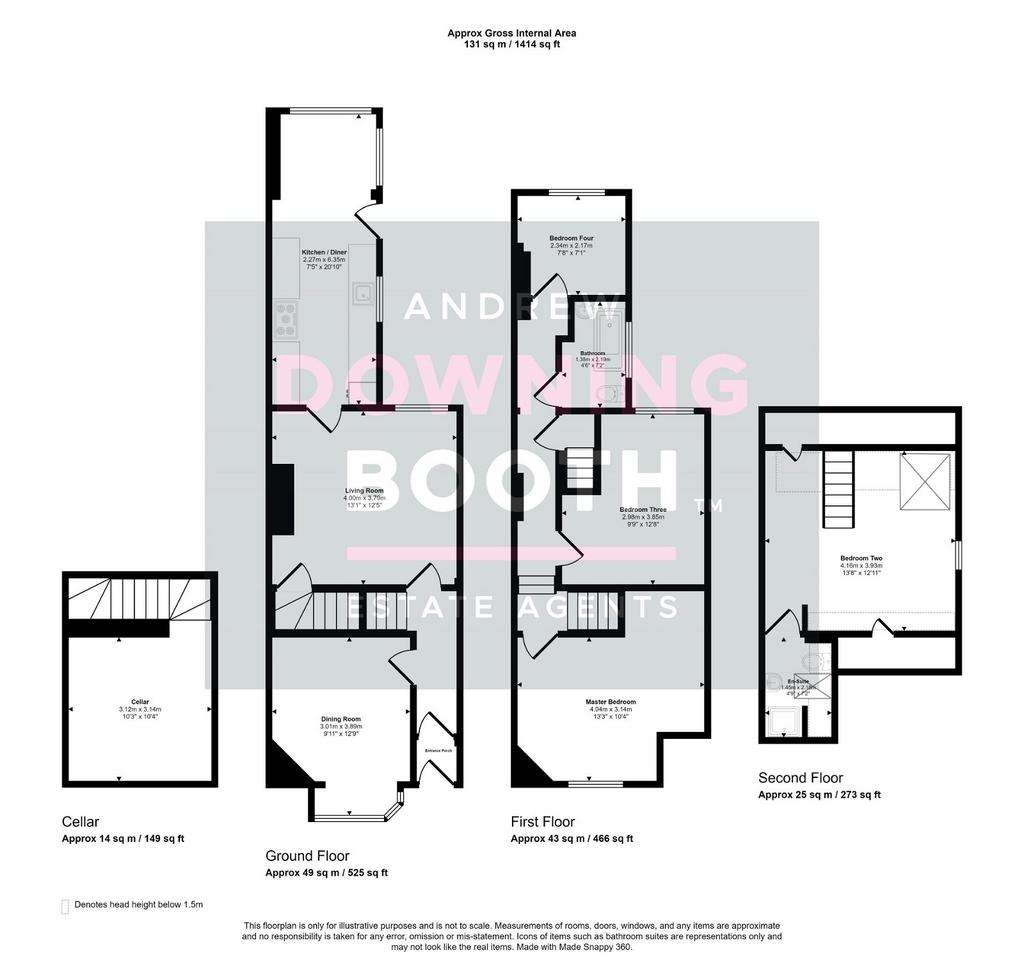
Property photos

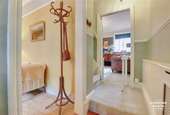
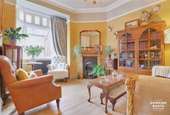
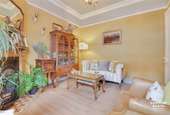
+29
Property description
A stunning blend of contemporary excellence and Victorian style, in one of Lichfield's most coveted roads. This fabulous four bedroom home in Gaia Lane comes to the market with an extensive range of attractive features, from the impeccable presentation throughout, with character features being consistent, to the wonderful galley kitchen/diner and highly desirable location. The main accommodation is set across three floors, with an entrance hall, separate living/dining rooms and galley kitchen/diner all to the ground floor (with a cellar accessed off the living room), whilst three of the four bedrooms and attractive bathroom occupy the first, and the third floor dedicated to the good size second bedroom with its own en-suite, courtesy of a loft conversion. If you were to ask someone to name the top five most desirable roads in Lichfield, Gaia Lane is likely to feature towards the top of most people's lists, thanks to its rural feel and easy access to Stowe Pool and the city centre being just a few minutes' walk away. A charming front garden is complimented by a very well maintained and good size rear garden, making up the property's exterior. We must advise booking in a viewing at your earliest convenience, as we are expecting significant interest.Entrance PorchA front facing double glazed door opens to an entrance porch. Entrance HallA front facing glazed door opens to an entrance hall, fitted with a herringbone style quarry red tiled floor and a radiator. A staircase leads up to the first floor accommodation.Dining Room - 3.01m x 3.89m (9'10" x 12'9")A flexible and characterful second reception room is beautifully presented and is fitted with a front facing UPVC double glazed bay window, contemporary Victorian style radiator, wood flooring and a fireplace with a wood surround and tiled hearth beneath. Living Room - 4m x 3.79m (13'1" x 12'5")A stunning living room is fitted with a rear facing UPVC double glazed window, contemporary Victorian style radiator and a fireplace with cast iron surround and tiled hearth beneath. Doors lead off to both the cellar and the kitchen/diner. Cellar - 3.12m x 3.14m (10'2" x 10'3")Steps lead down to a good size cellar, with lighting, power and painted exposed brick to the walls.Kitchen / Diner - 2.27m x 3.65m (7'5" x 11'11")A fantastic galley kitchen is fitted with a range of matching base cabinets and wall units with under cabinet lighting whilst a Belfast style ceramic sink with mixer tap is set into the work surface. There is an integrated refrigerator/freezer and dishwasher whilst there is also space for a washing machine, tumble-dryer and Range style cooker with extractor hood above. The room is very naturally bright courtesy of the two side facing windows (one of which double glazed) and rear facing double glazed window as well as a wooden door with double glazed panels inset leading out to the garden. There is also a tiled floor and contemporary Victorian style radiator. First Floor LandingA staircase leads up to the first floor landing, fitted with a contemporary Victorian style radiator and two loft access hatches. A staircase leads up to bedroom three. Master Bedroom - 4.04m x 3.14m (13'3" x 10'3")Yet another impeccably presented room, this generous Master bedroom is fitted with two front facing windows, a contemporary Victorian style radiator, wood flooring and a fireplace with cast iron surround and tiled hearth beneath. Bedroom Three - 2.98m x 3.85m (9'9" x 12'7")A third good size double bedroom is fitted with a rear facing window and contemporary Victorian style radiator. Bedroom Four - 2.34m x 2.17m (7'8" x 7'1")Bedroom four is fitted with a contemporary Victorian style radiator and a rear facing window. BathroomA contemporary bathroom is fitted with a white suite, including a low level flush WC, pedestal wash-hand basin with chrome mixer tap and a panelled bath with chrome mixer tap and shower over. There is also a wall mounted chrome heated towel rail, a side facing UPVC double glazed window and a tiled floor whilst the walls are also partially tiled. Bedroom TwoCourtesy of a fabulous loft conversion, a staircase leads up to bedroom two, fitted with a radiator, both rear and side facing windows and exposed timber beams. There are also two useful eaves storage cupboards whilst a door leads through to the en-suite. En-SuiteThe en-suite is fitted with a white suite, comprising a low level flush WC, wall mounted wash-hand basin with chrome mixer tap and a shower enclosure. There is also a radiator, built in shelving, side facing skylight and a tile effect flooring. ExteriorThe property sits on an attractive and raised plot, with a very charming front garden consisting of a range of mature shrubs, flanked by recently installed Brazilian slate slabbed steps leading up to the front door. A low level well maintained hedge sits to the other side of the steps. To the rear is a beautifully maintained garden, with a slab paved patio to the nearest side, flanked by slate chipped beds. A lawn lies beyond with shrub beds to either side housing a range of mature shrubs and trees. Beyond the lawn lies a further slab paved patio, ideal for outdoor furniture. There is also a useful garden shed to the very rear as well as a raised slate chipped bed. ServicesWe understand the property to be connected to mains gas, water, electricity and drainage.
Interested in this property?
Council tax
First listed
Over a month agoEnergy Performance Certificate
Gaia Lane, Lichfield WS13
Marketed by
Andrew Downing Booth Estate Agents - Lichfield Units 6-8, City Arcade Bore Street Lichfield WS13 6LYPlacebuzz mortgage repayment calculator
Monthly repayment
The Est. Mortgage is for a 25 years repayment mortgage based on a 10% deposit and a 5.5% annual interest. It is only intended as a guide. Make sure you obtain accurate figures from your lender before committing to any mortgage. Your home may be repossessed if you do not keep up repayments on a mortgage.
Gaia Lane, Lichfield WS13 - Streetview
DISCLAIMER: Property descriptions and related information displayed on this page are marketing materials provided by Andrew Downing Booth Estate Agents - Lichfield. Placebuzz does not warrant or accept any responsibility for the accuracy or completeness of the property descriptions or related information provided here and they do not constitute property particulars. Please contact Andrew Downing Booth Estate Agents - Lichfield for full details and further information.





