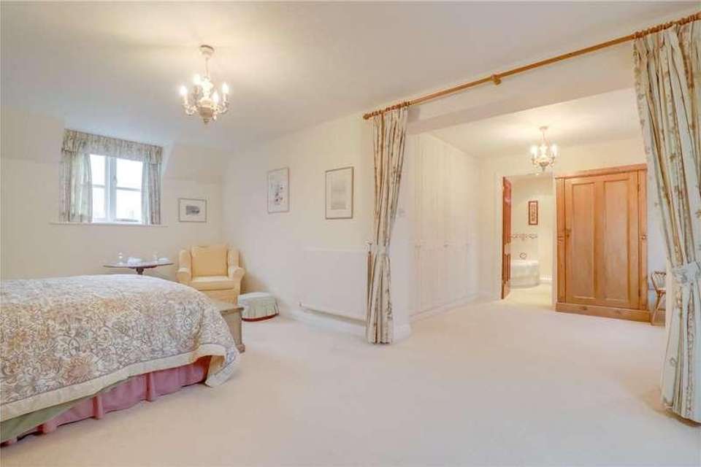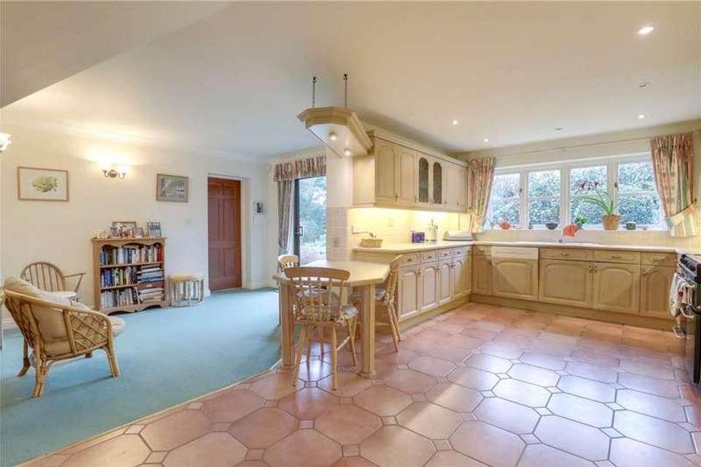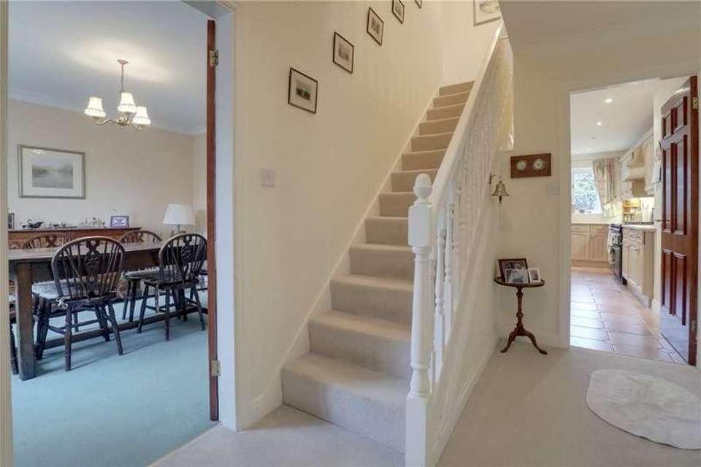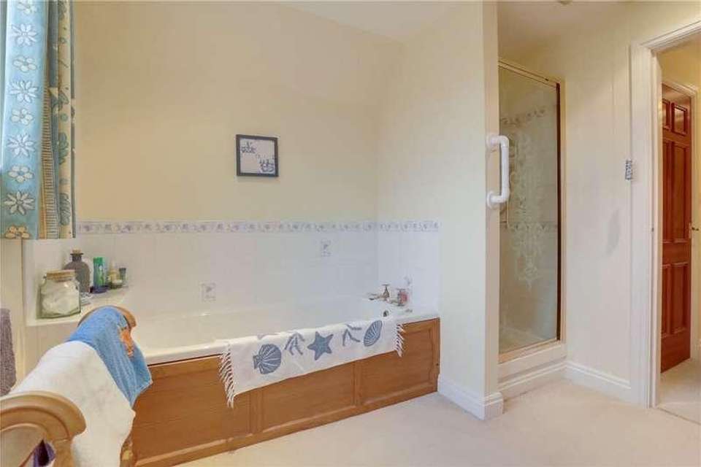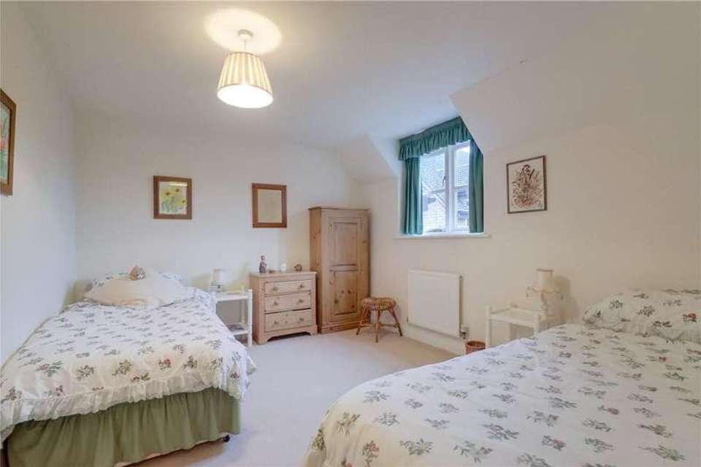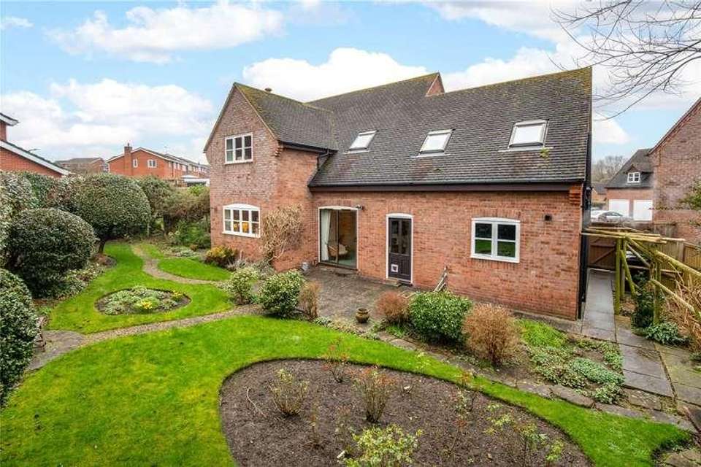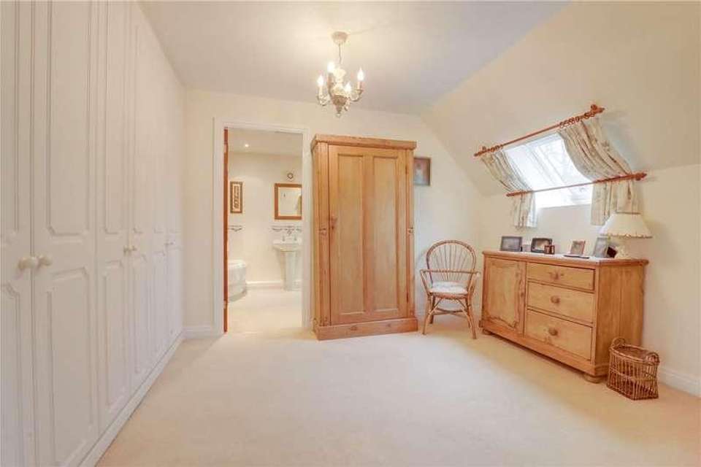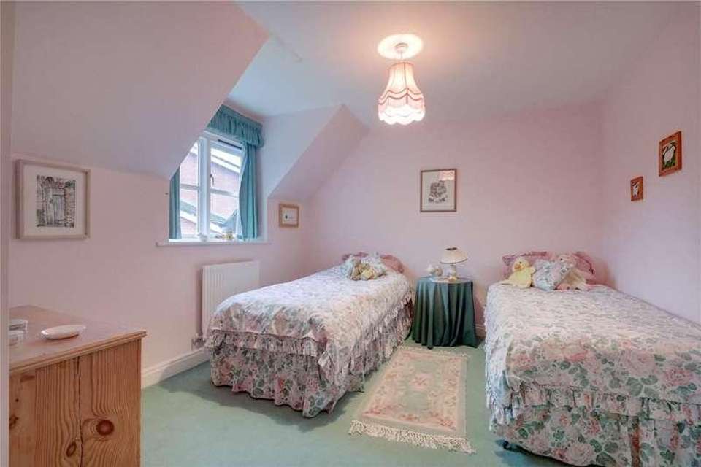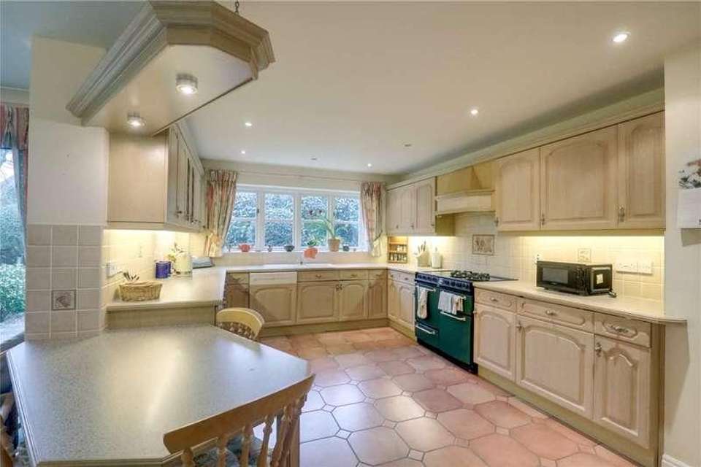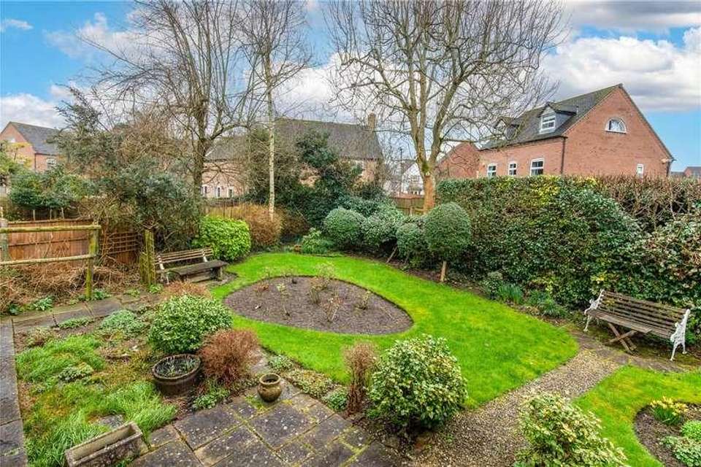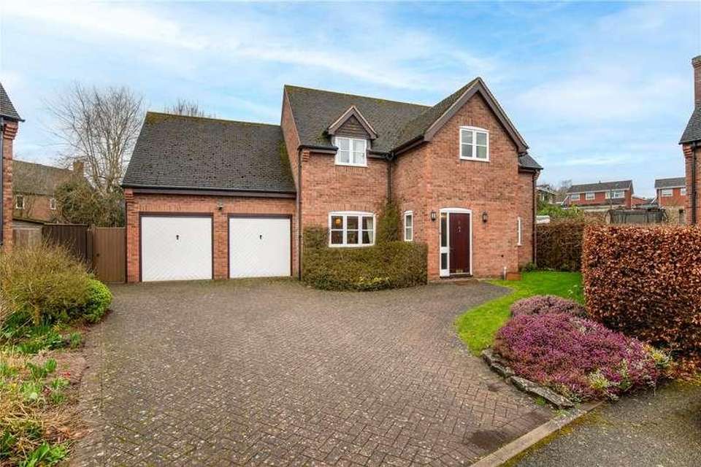4 bedroom property for sale
TF13 6PJproperty
bedrooms
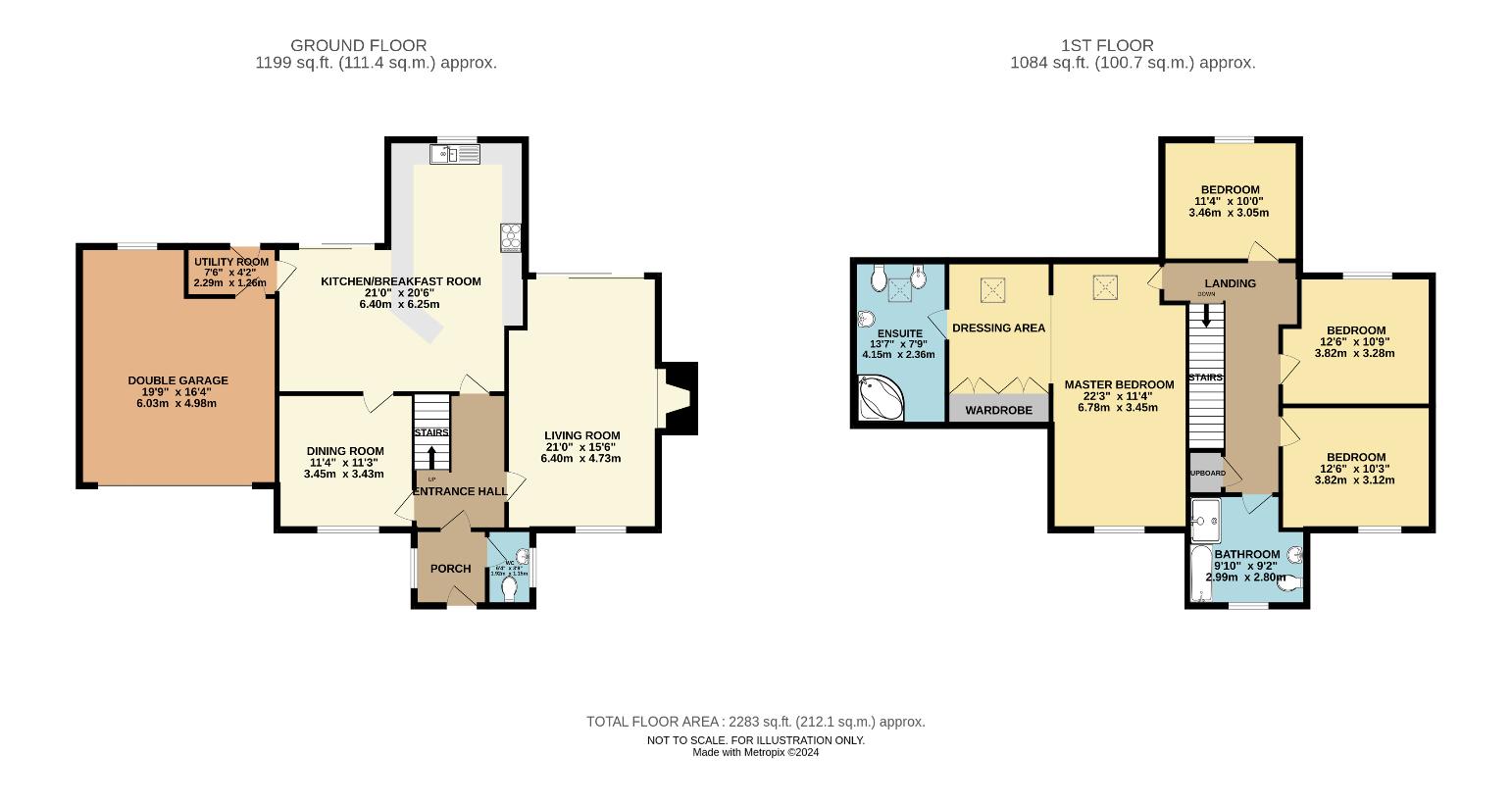
Property photos


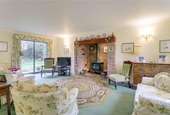
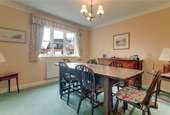
+11
Property description
An impressive four bedroom detached home located within an exclusive development of executive style properties. This well maintained property offers an abundance of family sized accommodation and is located in the heart of the much sought after historic market town of Much Wenlock. Ideally positioned excellent educational facilities which include both a primary and the highly regarded William Brookes secondary school. The property is approached via a block paved driveway which affords ample off road parking for several cars and leads to large double garage and the propertys main entrance with canopy. An integral porch with front & side windows has a guest cloaks/ WC off. The welcoming entrance hall, with staircase to the first floor, has glazed doors to both reception rooms and also offers access to the kitchen. The spacious through living room offers an impressive inglenook style fireplace, tiled hearth & log burner, wide front window and patio doors to the rear garden. A separate dining room is located on the opposite side of the hall. The open plan kitchen/ diner is fully fitted with a range of wall and base units with matching worktops extending into a breakfast bar. Integrated appliances include fridge, freezer and dishwasher, plus space for a range cooker. There is open access to the diner area which offers ample space for a dining suite and French doors overlooking the rear garden. Just off the kitchen is a useful utility room which also provides access into the double garage with twin up & over doors, electric power & light, and gas fired boiler. The first floor landing leads to all bedrooms & the family bathroom, and also has an airing cupboard. The landing provides a ceiling hatch to the loft. A master bedroom suite is generously proportioned and extends into a dressing area with fitted wardrobes and a large en suite with corner bath. The family bathroom has both bath and shower cubicle in addition to a WC and pedestal wash hand basin. Externally, the property affords gardens which extend to the side and rear offering a paved patio area and pathway leading through the mature lawn with well stocked planted borders, flower beds, shrubs and trees. There is also a timber garden shed and gated side access.
Council tax
First listed
2 weeks agoTF13 6PJ
Placebuzz mortgage repayment calculator
Monthly repayment
The Est. Mortgage is for a 25 years repayment mortgage based on a 10% deposit and a 5.5% annual interest. It is only intended as a guide. Make sure you obtain accurate figures from your lender before committing to any mortgage. Your home may be repossessed if you do not keep up repayments on a mortgage.
TF13 6PJ - Streetview
DISCLAIMER: Property descriptions and related information displayed on this page are marketing materials provided by Nock Deighton. Placebuzz does not warrant or accept any responsibility for the accuracy or completeness of the property descriptions or related information provided here and they do not constitute property particulars. Please contact Nock Deighton for full details and further information.


