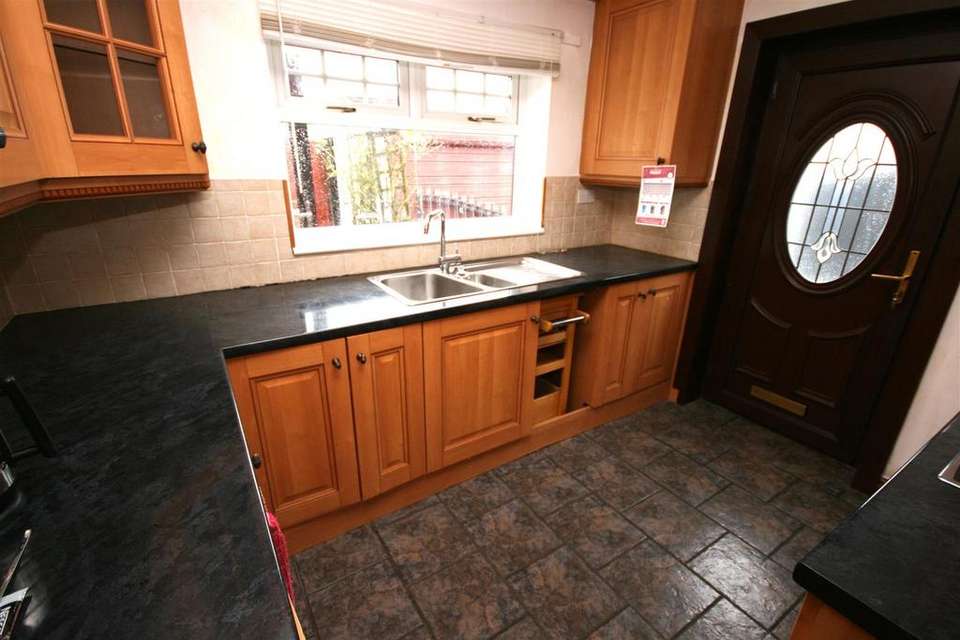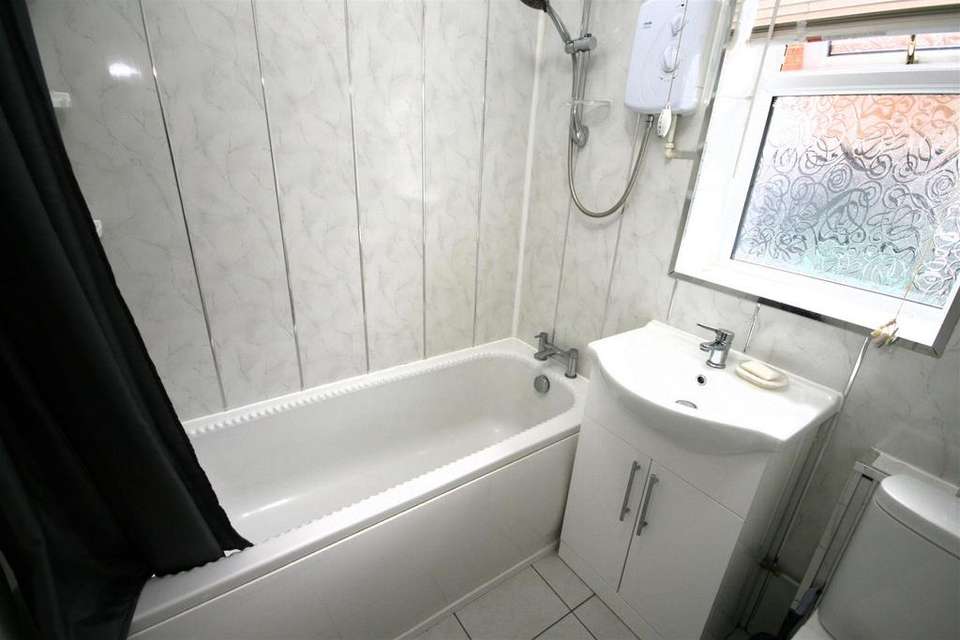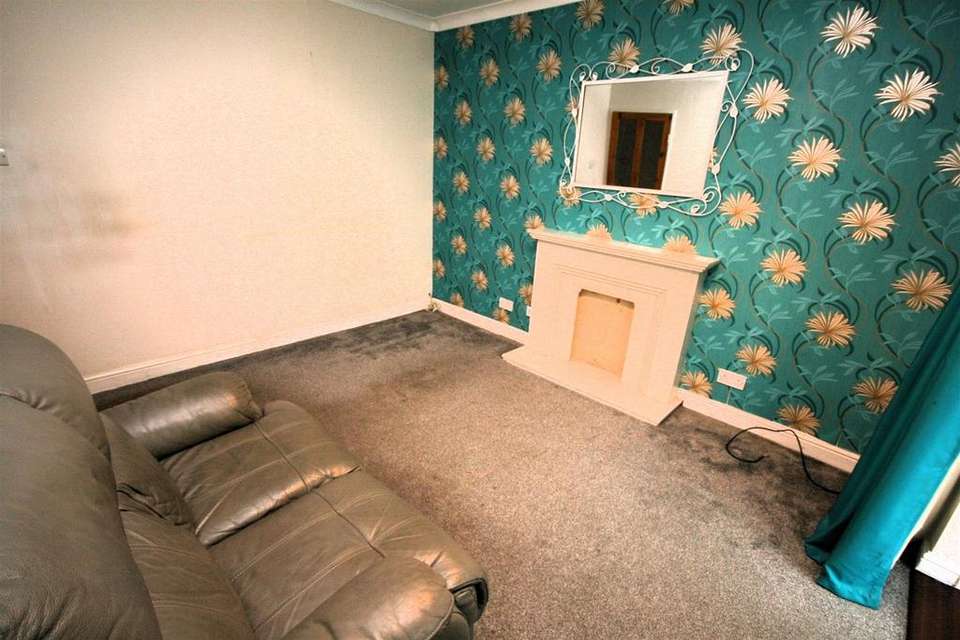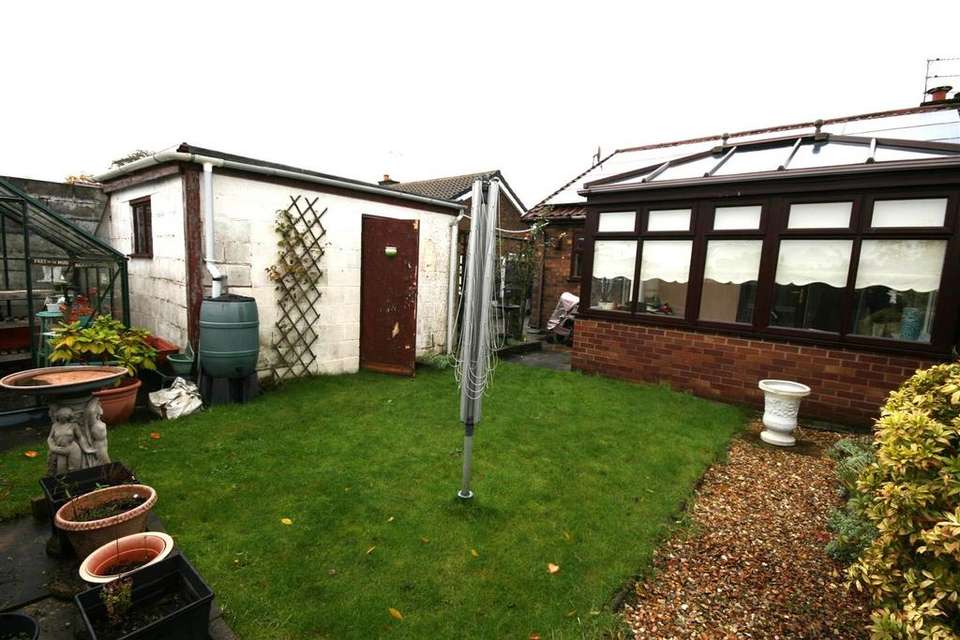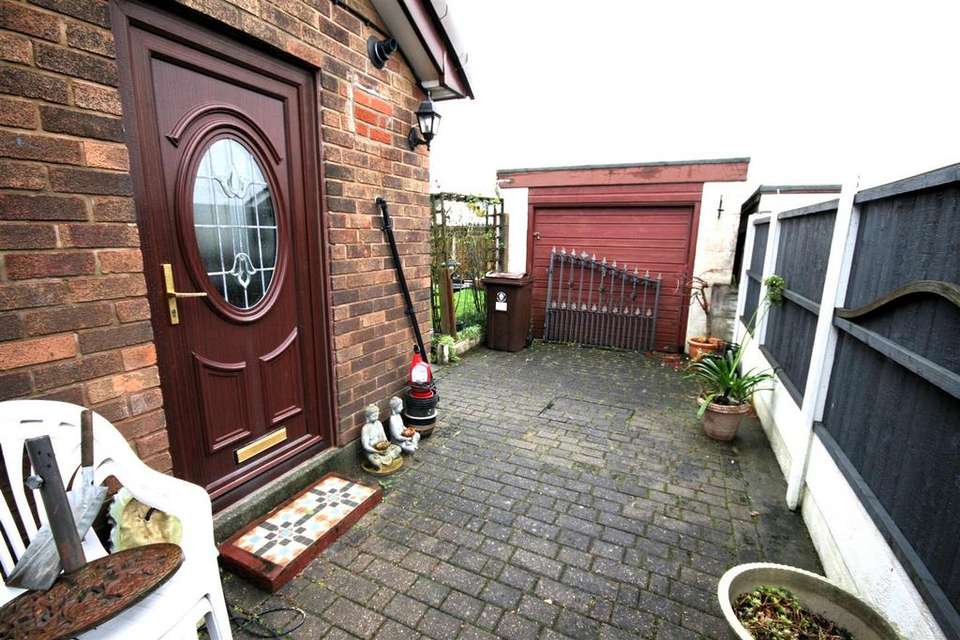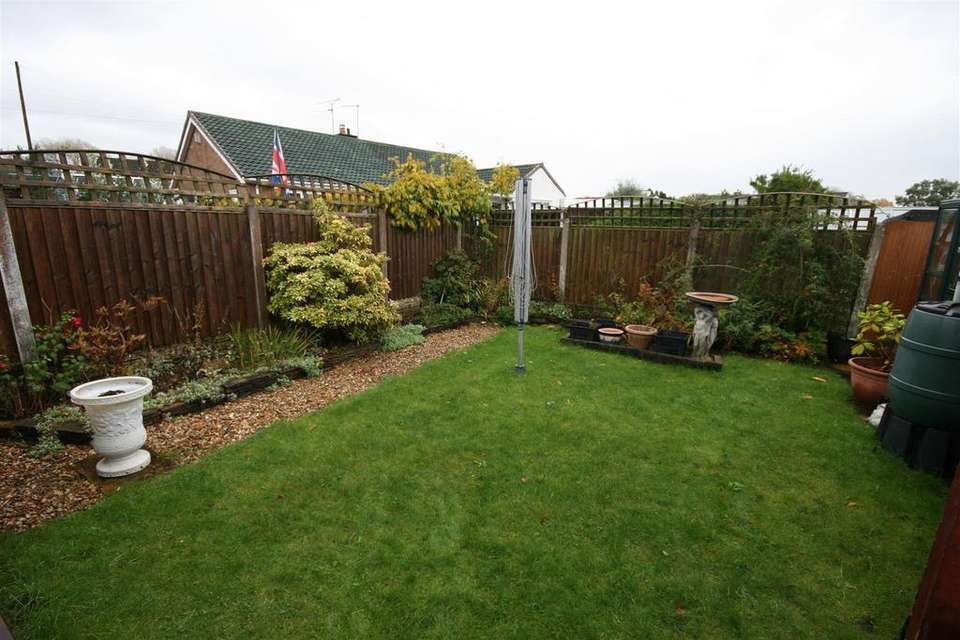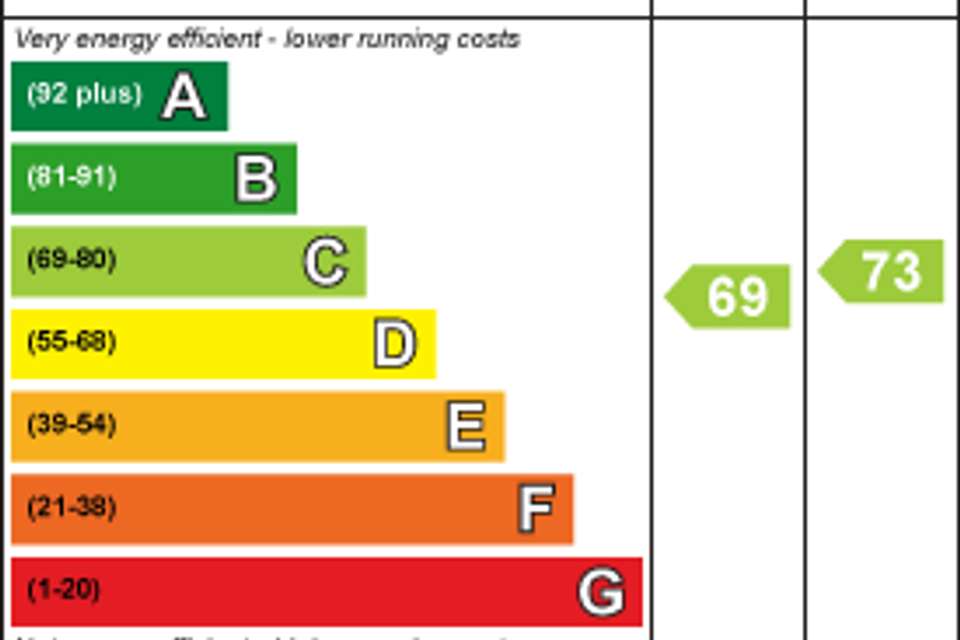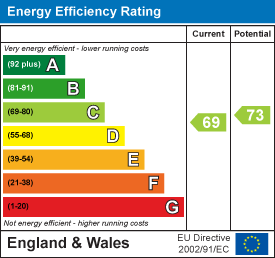1 bedroom semi-detached bungalow for sale
, Skelmersdale WN8bungalow
bedroom
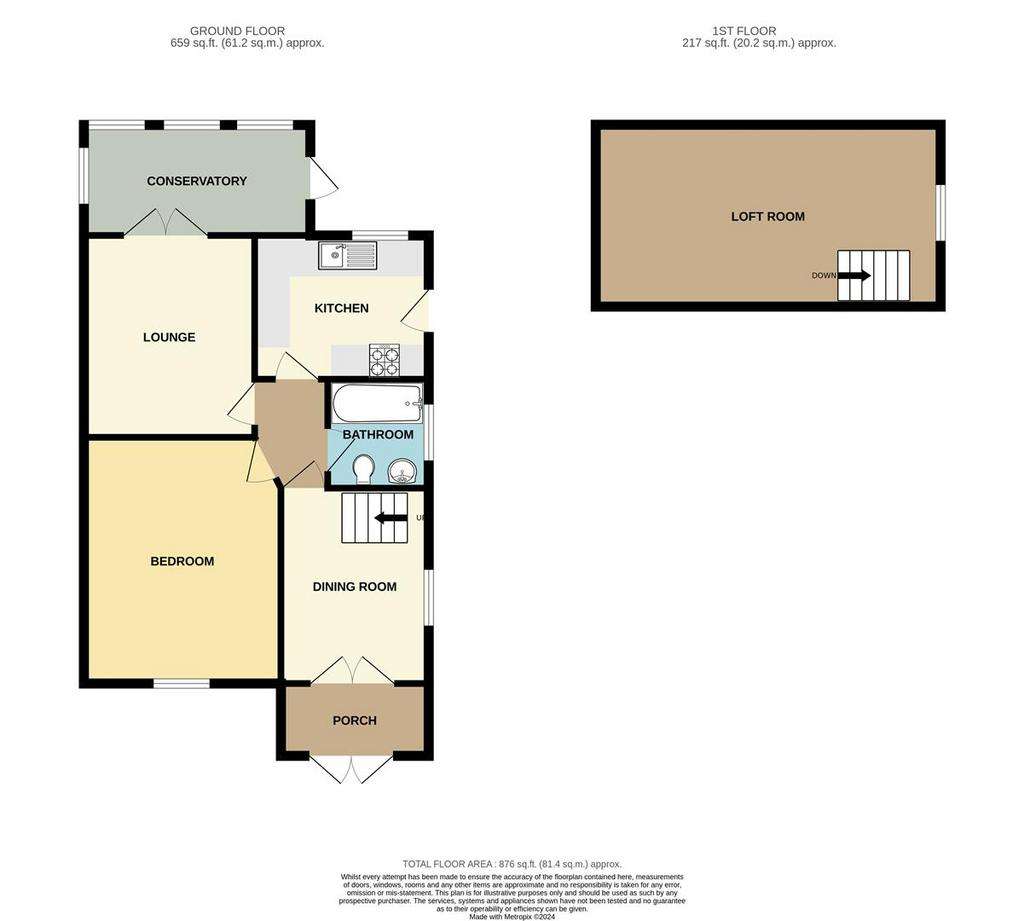
Property photos

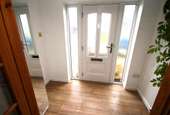
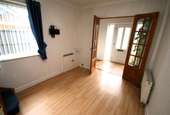
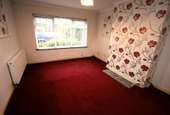
+7
Property description
A 1/2 bedroom semi detached bungalow with conservatory and loft conversion for storage is offered with no onward chain delay. The gas centrally heated and double glazed accommodation comprises : porch, dining Room / bedroom, inner hall, double bedroom, lounge with conservatory off , bathroom and loft room. Externally attractive and low maintenance gardens and garage. The bungalow is within easy reach of schools and shops and has easy motorway access. We understand the bungalow has Solar Panels on a 20 year lease arrangement with White Rose Solar limited.
Porch - A large porch with laminate flooring fitted with double doors to the dining room.
Dining Room - 3.51m x 2.64m (11'6 x 8'8) - Laminate flooring fitted and stairs to the loft and storage room
Inner Hall - Laminate flooring fitted.
Bedroom - 4.42m x 3.07m (14'6 x 10'1) - A front facing double bedroom.
Bathroom - A modern white suite comprising panelled bath with an electric shower over, low level W.C. and wash basin in a vanity unit. uPVC fitted to the walls and a tiled floor.
Lounge - 3.63m x 3.07m (11'11 x 10'1) - The lounge has double patio doors leading to the conservatory.
Conservatory - The conservatory is double glazed on a brick base.
Kitchen - 2.59m x 3.05m (8'6 x 10') - With a range of base and wall units with worktops to accord and including a one and one half single drainer sink unit, electric hob with hood , oven and plumbing for a washing machine. Tiled floor and part tiled walls.
First Floor - The stairs to the loft from the dining room lead up to the boarded loft area which has a double glazed window, but does not have Building Regulations.
Outside - There are gardens to the front and the rear with block paved drive to the side leading to the garage. The front garden has dwarf brick wall with wrought ironwork and the mature garden to the rear has lawn with borders and green house.
Garage - A single garage with up and over doors and pedestrian door to the side.
Note - Solar panels fitted 26th June 2017 on a 20 year lease with White Rose Solar limited and are maintained by Freetricity Operations ltd.
Porch - A large porch with laminate flooring fitted with double doors to the dining room.
Dining Room - 3.51m x 2.64m (11'6 x 8'8) - Laminate flooring fitted and stairs to the loft and storage room
Inner Hall - Laminate flooring fitted.
Bedroom - 4.42m x 3.07m (14'6 x 10'1) - A front facing double bedroom.
Bathroom - A modern white suite comprising panelled bath with an electric shower over, low level W.C. and wash basin in a vanity unit. uPVC fitted to the walls and a tiled floor.
Lounge - 3.63m x 3.07m (11'11 x 10'1) - The lounge has double patio doors leading to the conservatory.
Conservatory - The conservatory is double glazed on a brick base.
Kitchen - 2.59m x 3.05m (8'6 x 10') - With a range of base and wall units with worktops to accord and including a one and one half single drainer sink unit, electric hob with hood , oven and plumbing for a washing machine. Tiled floor and part tiled walls.
First Floor - The stairs to the loft from the dining room lead up to the boarded loft area which has a double glazed window, but does not have Building Regulations.
Outside - There are gardens to the front and the rear with block paved drive to the side leading to the garage. The front garden has dwarf brick wall with wrought ironwork and the mature garden to the rear has lawn with borders and green house.
Garage - A single garage with up and over doors and pedestrian door to the side.
Note - Solar panels fitted 26th June 2017 on a 20 year lease with White Rose Solar limited and are maintained by Freetricity Operations ltd.
Interested in this property?
Council tax
First listed
Over a month agoEnergy Performance Certificate
, Skelmersdale WN8
Marketed by
Brighouse Wolff - Skelmersdale 82 Sandy Lane Skelmersdale, Lancashire WN8 8LQPlacebuzz mortgage repayment calculator
Monthly repayment
The Est. Mortgage is for a 25 years repayment mortgage based on a 10% deposit and a 5.5% annual interest. It is only intended as a guide. Make sure you obtain accurate figures from your lender before committing to any mortgage. Your home may be repossessed if you do not keep up repayments on a mortgage.
, Skelmersdale WN8 - Streetview
DISCLAIMER: Property descriptions and related information displayed on this page are marketing materials provided by Brighouse Wolff - Skelmersdale. Placebuzz does not warrant or accept any responsibility for the accuracy or completeness of the property descriptions or related information provided here and they do not constitute property particulars. Please contact Brighouse Wolff - Skelmersdale for full details and further information.





