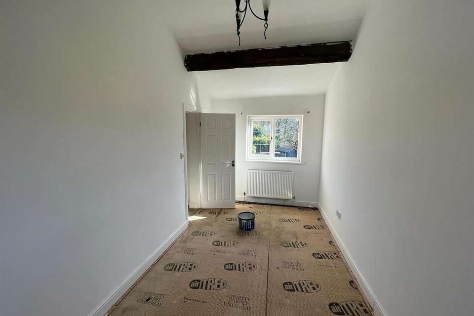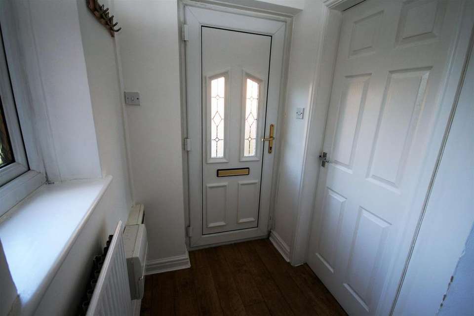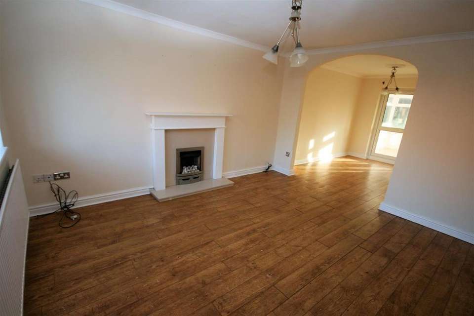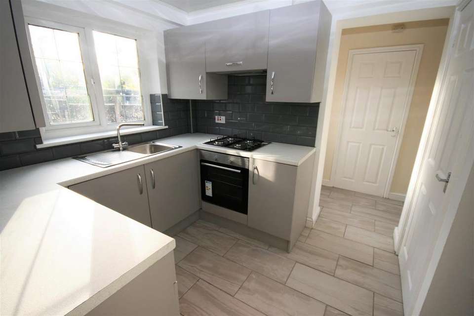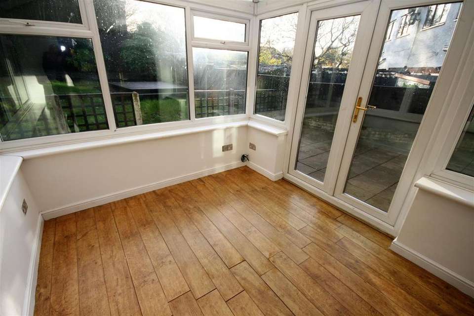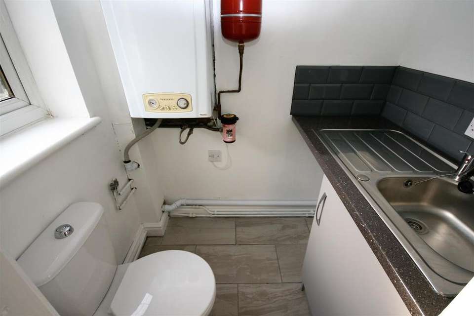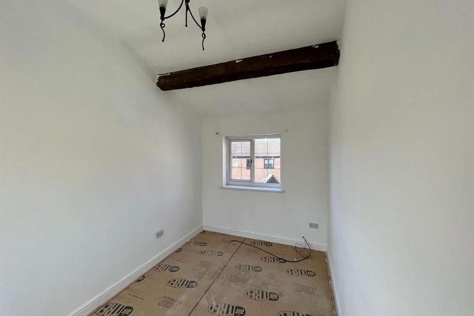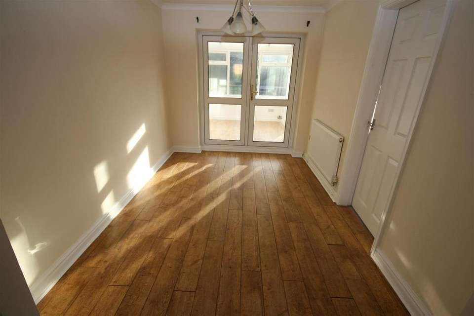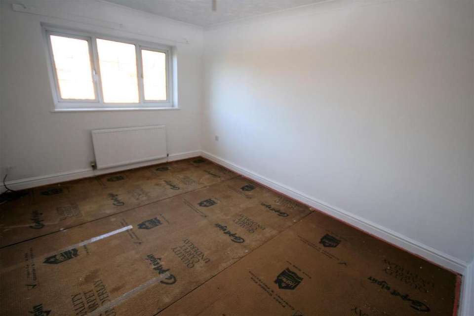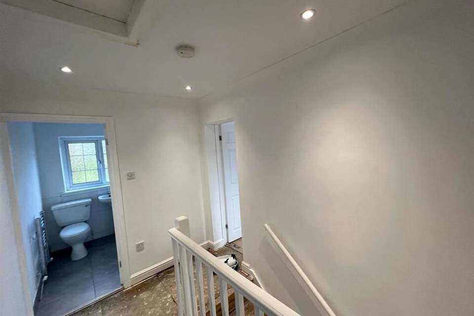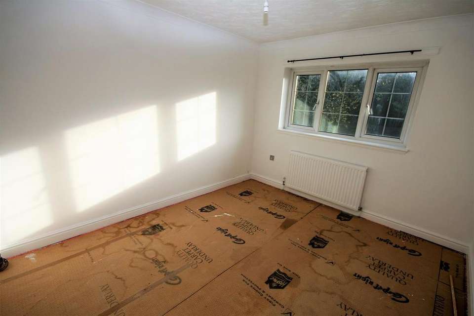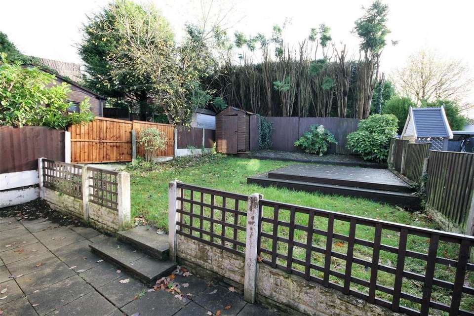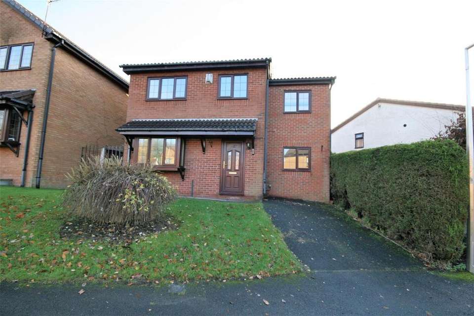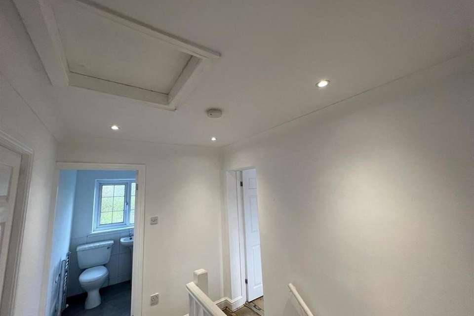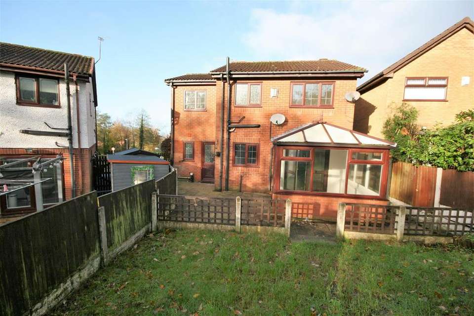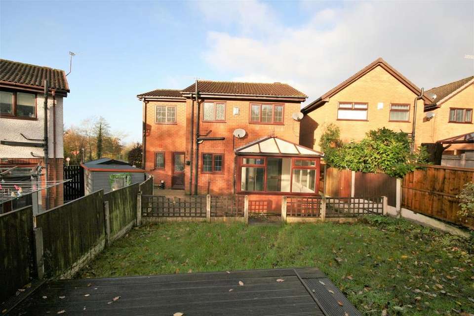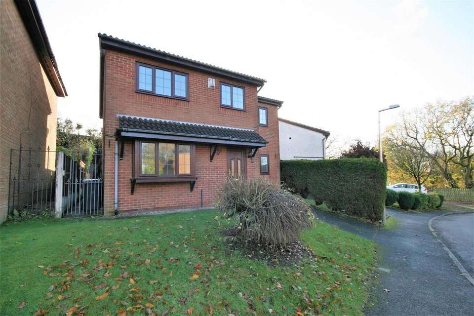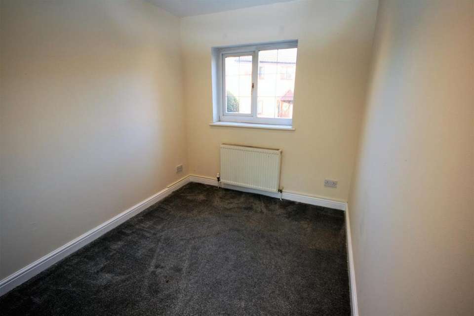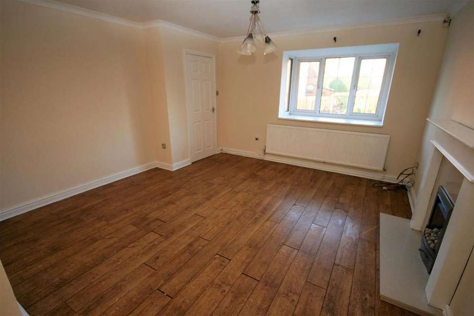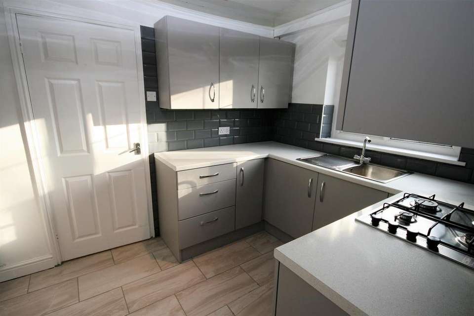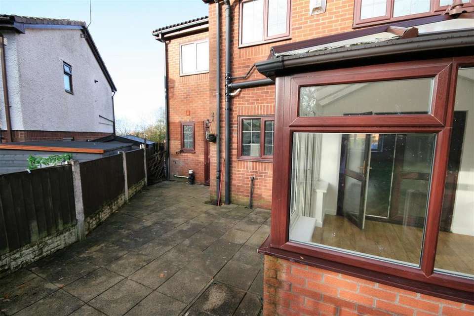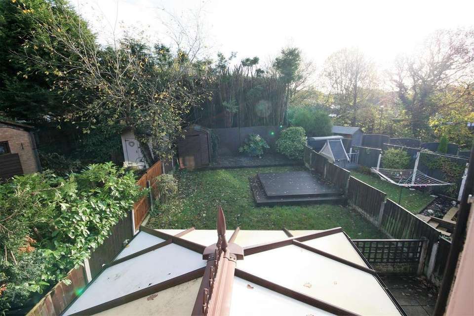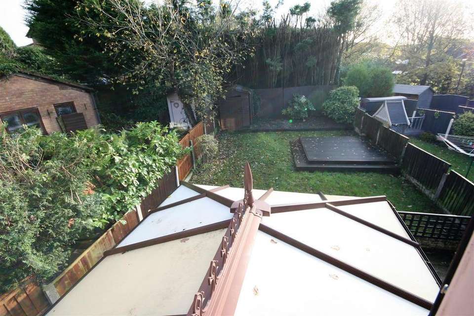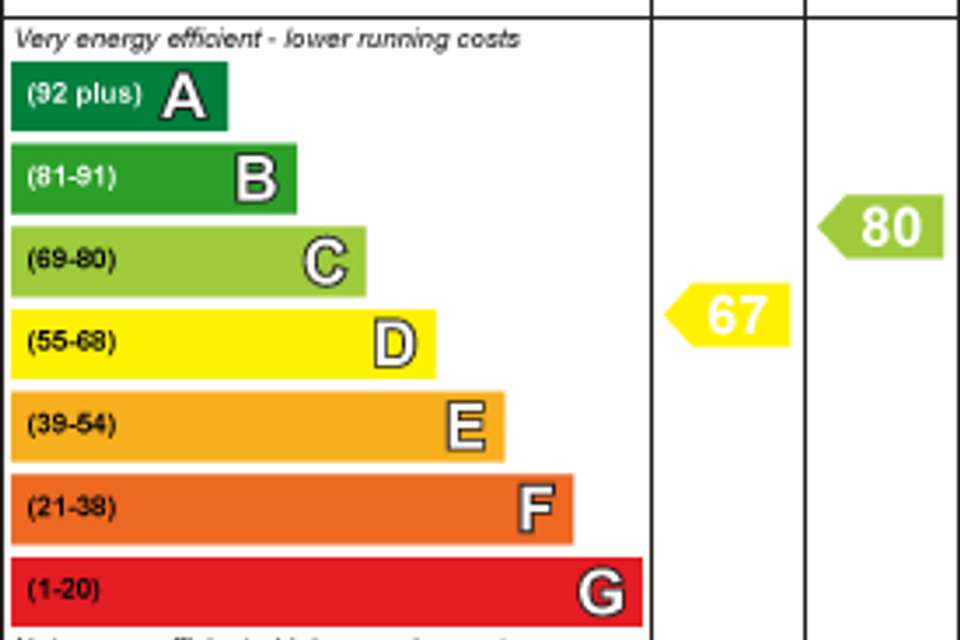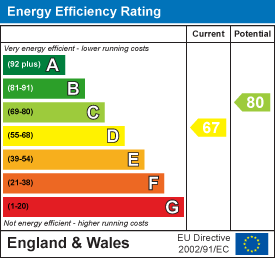4 bedroom detached house for sale
Forest Drive, Lancashire WN8detached house
bedrooms
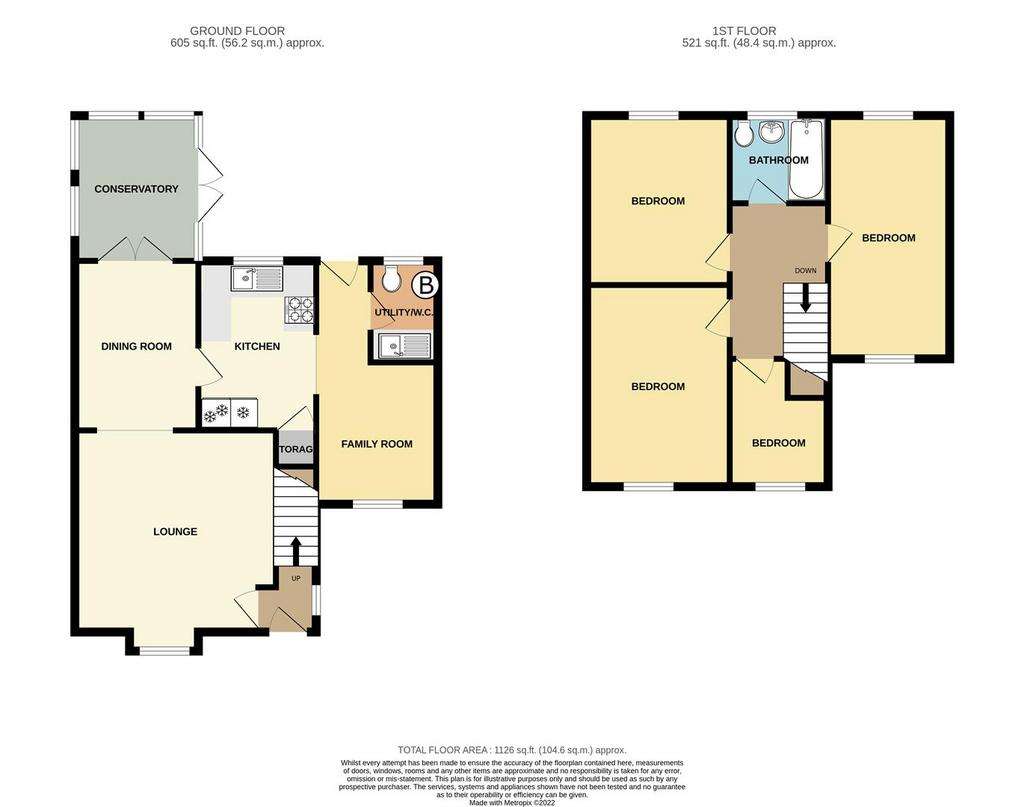
Property photos

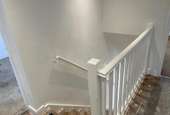
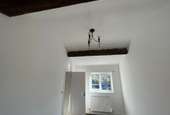
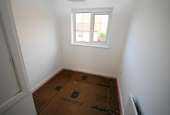
+25
Property description
An early viewing is highly recommended of this spacious four bedroom detached house which has a newly fitted kitchen with integrated white goods and a delightful garden to the rear. The accommodation has gas central heating and double glazed windows and comprises: entrance hall, lounge open through to dining room with French Doors out to the conservatory, kitchen open to the rear hall and family room with utility with W.C. off. To the first floor there are four bedrooms and a family bathroom. Externally gardens to the front and the rear with drive for parking. Forest Drive has easy access to the M58 and close to the Town Centre and schools. There is no on going chain delay.
Entrance Hall - Stairs to the first floor with double glazed window to the side elevation and radiator and laminate flooring fitted.
Lounge - 4.04m x 4.06m (13'3 x 13'4) - The spacious lounge has a double glazed bay window , laminate flooring and archway to the dining room
Dining Room - 3.43m x 2.49m (11'3 x 8'2) - Laminate flooring and double glazed French Doors to the conservatory.
Conservatory - 2.92m x 2.49m (9'7 x 8'2) - A double glazed conservatory on a brick base.
Kitchen - 3.43m x 2.39m (11'3 x 7'10) - The superb kitchen has recently been fitted and includes integrated fridge and freezer, gas hob, oven and single drainer sink unit with a mixer tap. The walls are part tiled and floor is tiled an there is a useful under stairs store.
Rear Hall - Continuing with the tiled flooring from the kitchen there is door out to the rear garden.
Utility With W.C. - Base units with part tiled walls, sink, wall mounted central heating boiler and recently fitted low level W.C. Tiled flooring.
Family Room - 2.77m x 2.39m (9'1 x 7'10) - An ideal room for the family or could be used as an office for home working.
First Floor -
Landing -
Primary Bedroom - 4.60m x 2.39m (15'1 x 7'10) - The primary bedroom has duel aspect.
Bedroom 2 - 4.09m x 3.02m (13'5 x 9'11) - Front facing
Bedroom 3 - 3.51m x 3.02m (11'6 x 9'11) - Rear facing
Bedroom 4 - 3.02m narrowing to 2.03m x 2.01m (9'11 narrowing t - Front facing with built in store over the stairs.
Family Bathroom - Suite comprising panelled bath with electric shower over, low level W.C. and pedestal wash basin . There is a ladder style radiator fitted, part tiled walls and tiled flooring.;
Outside - There are mature gardens to the front and the rear. The front garden has a lawn and driveway and there is pedestrian access to the rear garden. The rear garden is enclosed by timber panel fencing has a flagged patio and a lawn and decking.
Tenure - Freehold
Council Tax - West Lancashire Band C
Entrance Hall - Stairs to the first floor with double glazed window to the side elevation and radiator and laminate flooring fitted.
Lounge - 4.04m x 4.06m (13'3 x 13'4) - The spacious lounge has a double glazed bay window , laminate flooring and archway to the dining room
Dining Room - 3.43m x 2.49m (11'3 x 8'2) - Laminate flooring and double glazed French Doors to the conservatory.
Conservatory - 2.92m x 2.49m (9'7 x 8'2) - A double glazed conservatory on a brick base.
Kitchen - 3.43m x 2.39m (11'3 x 7'10) - The superb kitchen has recently been fitted and includes integrated fridge and freezer, gas hob, oven and single drainer sink unit with a mixer tap. The walls are part tiled and floor is tiled an there is a useful under stairs store.
Rear Hall - Continuing with the tiled flooring from the kitchen there is door out to the rear garden.
Utility With W.C. - Base units with part tiled walls, sink, wall mounted central heating boiler and recently fitted low level W.C. Tiled flooring.
Family Room - 2.77m x 2.39m (9'1 x 7'10) - An ideal room for the family or could be used as an office for home working.
First Floor -
Landing -
Primary Bedroom - 4.60m x 2.39m (15'1 x 7'10) - The primary bedroom has duel aspect.
Bedroom 2 - 4.09m x 3.02m (13'5 x 9'11) - Front facing
Bedroom 3 - 3.51m x 3.02m (11'6 x 9'11) - Rear facing
Bedroom 4 - 3.02m narrowing to 2.03m x 2.01m (9'11 narrowing t - Front facing with built in store over the stairs.
Family Bathroom - Suite comprising panelled bath with electric shower over, low level W.C. and pedestal wash basin . There is a ladder style radiator fitted, part tiled walls and tiled flooring.;
Outside - There are mature gardens to the front and the rear. The front garden has a lawn and driveway and there is pedestrian access to the rear garden. The rear garden is enclosed by timber panel fencing has a flagged patio and a lawn and decking.
Tenure - Freehold
Council Tax - West Lancashire Band C
Interested in this property?
Council tax
First listed
Over a month agoEnergy Performance Certificate
Forest Drive, Lancashire WN8
Marketed by
Brighouse Wolff - Skelmersdale 82 Sandy Lane Skelmersdale, Lancashire WN8 8LQPlacebuzz mortgage repayment calculator
Monthly repayment
The Est. Mortgage is for a 25 years repayment mortgage based on a 10% deposit and a 5.5% annual interest. It is only intended as a guide. Make sure you obtain accurate figures from your lender before committing to any mortgage. Your home may be repossessed if you do not keep up repayments on a mortgage.
Forest Drive, Lancashire WN8 - Streetview
DISCLAIMER: Property descriptions and related information displayed on this page are marketing materials provided by Brighouse Wolff - Skelmersdale. Placebuzz does not warrant or accept any responsibility for the accuracy or completeness of the property descriptions or related information provided here and they do not constitute property particulars. Please contact Brighouse Wolff - Skelmersdale for full details and further information.





