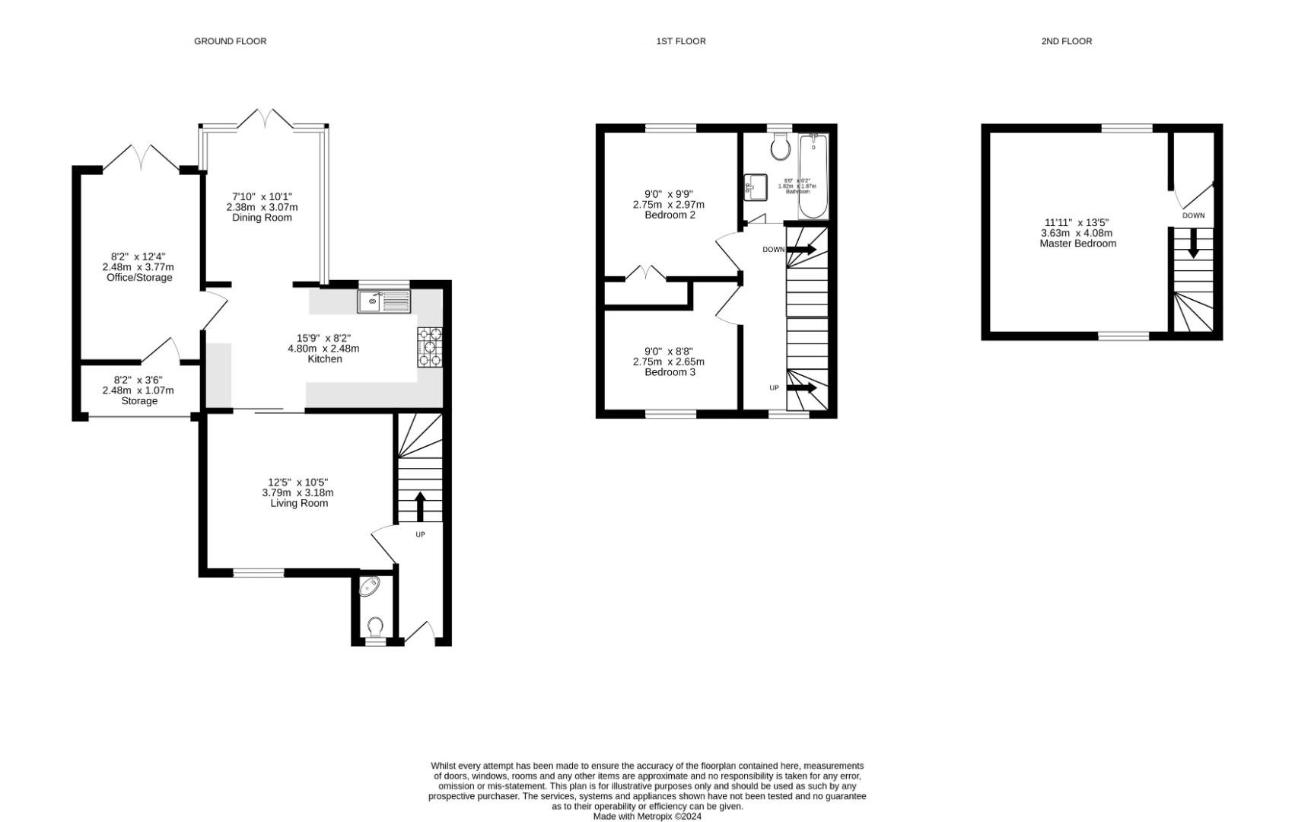3 bedroom semi-detached house for sale
Leicester, LE5semi-detached house
bedrooms

Property photos




+8
Property description
A superb, remodelled and extended end townhouse offering spacious and flexible family accommodation over three floors, located within this popular northern Leicester suburb.LocationHamilton is ideally located off the outer ring road, to the east of Leicester city, conveniently located for access to the M1/M69 Motorway networks via the A46 Western bypass. A large Tesco superstore and further amenities can be found along Sandhills Avenue including a Sainsbury's, Indian restaurant and takeaway and convenience store.AccommodationThe property is entered via a smart composite front door into an entrance hall with Karndean flooring, housing the stairs to the first floor and a ground floor cloakroom providing a two piece suite. The sitting room has a window to the front elevation, an inset contemporary gas living flame effect fire and wall panelling, Karndean flooring and wooden doors leading into the dining kitchen, with a good range of grey urban gloss fronted eye and base level units and drawers with Quartz preparation surfaces, tiled splashbacks, polycarbonate one and a half bowl sink with mixer tap and window above,Space for a Range style oven with a canopy extractor unit over, plumbing for an automatic washing machine, Karndean flooring leading through to a beautiful conservatory with underfloor heating, a lantern roof and French doors leading onto the decked patio entertaining area. The former garage has been converted into a useful space, currently used as a utility and for storage but would lend itself to a home office.To the first floor is a large landing with a window to the front housing the stairs to the second floor. The family bathroom has an opaque glazed window to the rear and a three piece suite comprising an enclosed WC, a wash hand basin with storage beneath and a panelled bath with a shower screen, a fixed drench shower head and a further flexible shower head, fully tiled walls and floor. Bedroom two is a double, has a built-in wardrobe and laminate flooring. Bedroom three has a window to the front and laminate flooring.To the second floor is a small landing housing a useful storage cupboard and giving access to the beautiful master bedroom, enjoying an abundance of natural light by virtue of a dormer window to the front and a further Velux to the rear, with wood panelling to one wall and vinyl wood flooring.OutsideTo the front of the property is off street parking for two vehicles, a 7kw car charging point and access to a storage pod with an up and over garage door. To the rear of the property are decked and paved patio entertaining areas, a wooden shed, hose, access to the store and fenced boundaries.Tenure & Council TaxTenure: FreeholdLocal Authority: County Council Tax Band: CServices: Offered to the market with all mains services and gas-fired central heating.
Interested in this property?
Council tax
First listed
Over a month agoLeicester, LE5
Marketed by
James Sellicks Estate Agents 56 Granby Street,Leicester,Leicestershire,LE1 1DHCall agent on 01162 854554
Placebuzz mortgage repayment calculator
Monthly repayment
The Est. Mortgage is for a 25 years repayment mortgage based on a 10% deposit and a 5.5% annual interest. It is only intended as a guide. Make sure you obtain accurate figures from your lender before committing to any mortgage. Your home may be repossessed if you do not keep up repayments on a mortgage.
Leicester, LE5 - Streetview
DISCLAIMER: Property descriptions and related information displayed on this page are marketing materials provided by James Sellicks Estate Agents. Placebuzz does not warrant or accept any responsibility for the accuracy or completeness of the property descriptions or related information provided here and they do not constitute property particulars. Please contact James Sellicks Estate Agents for full details and further information.












