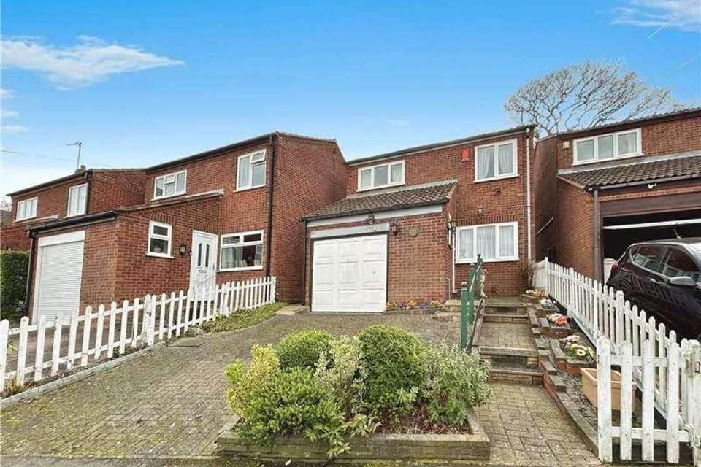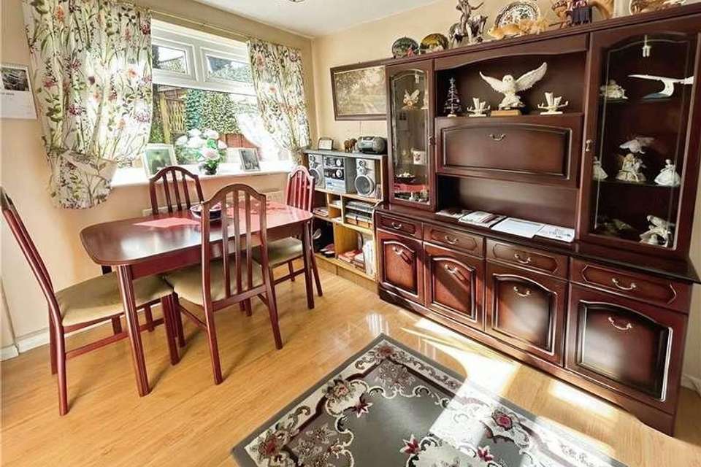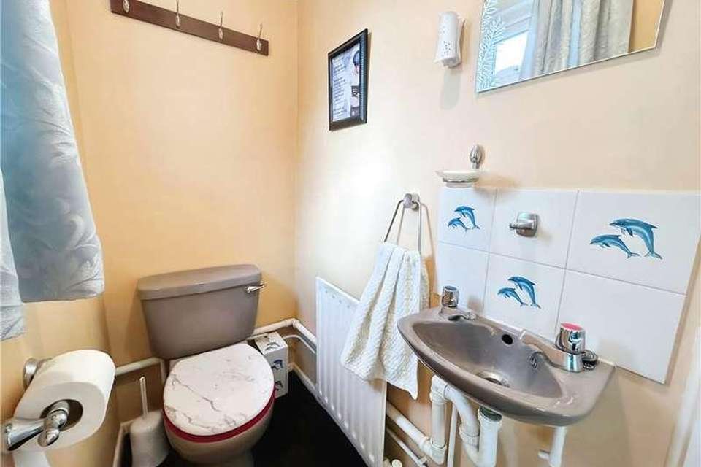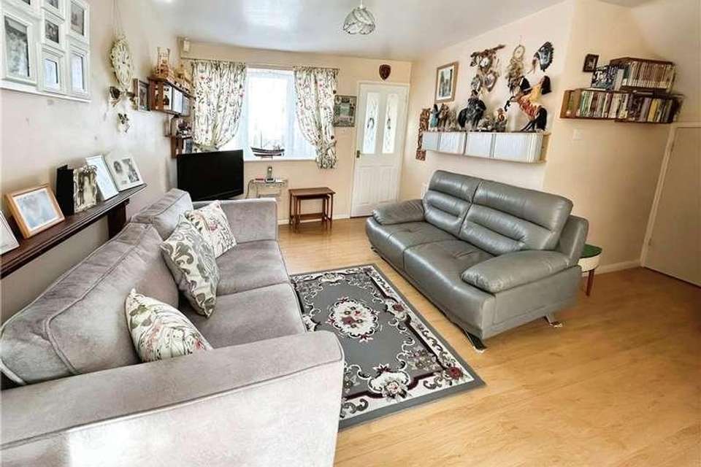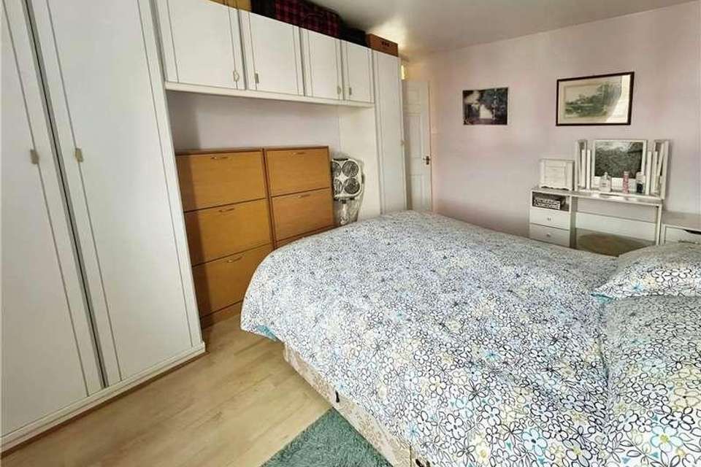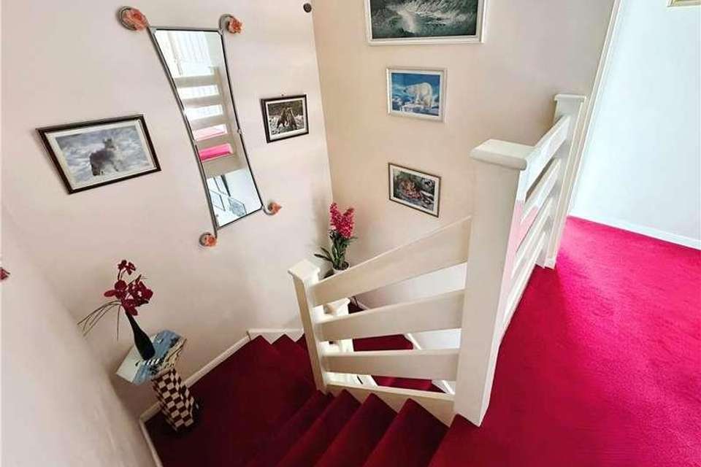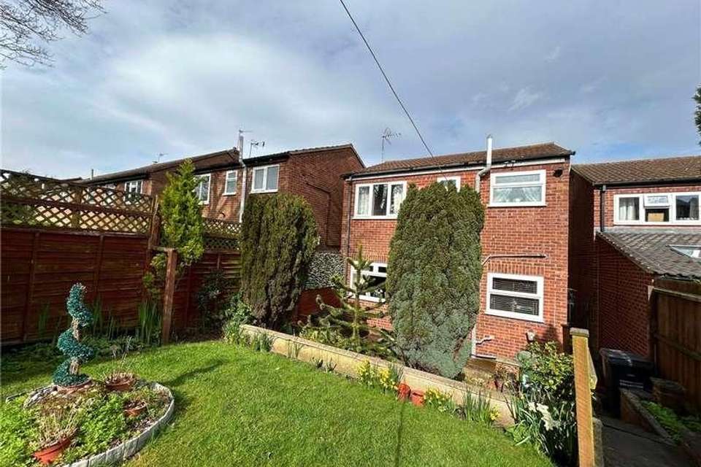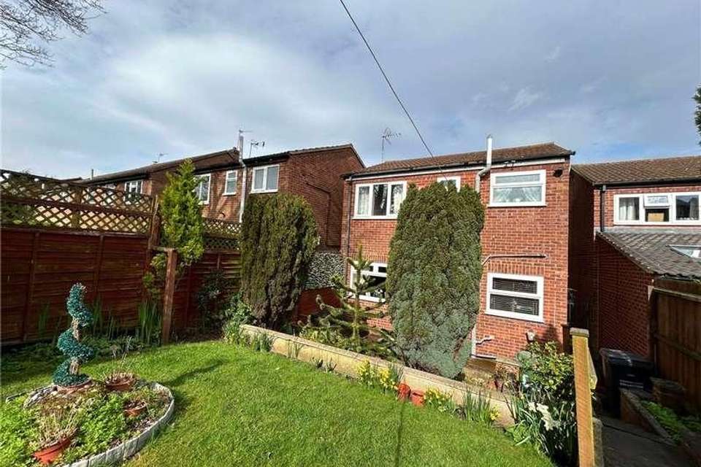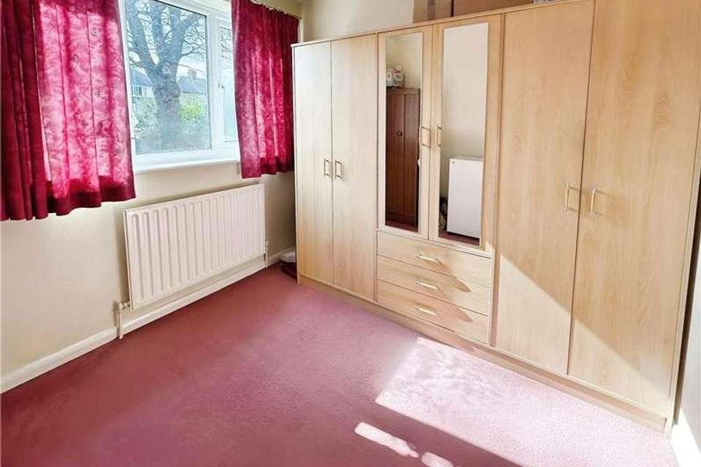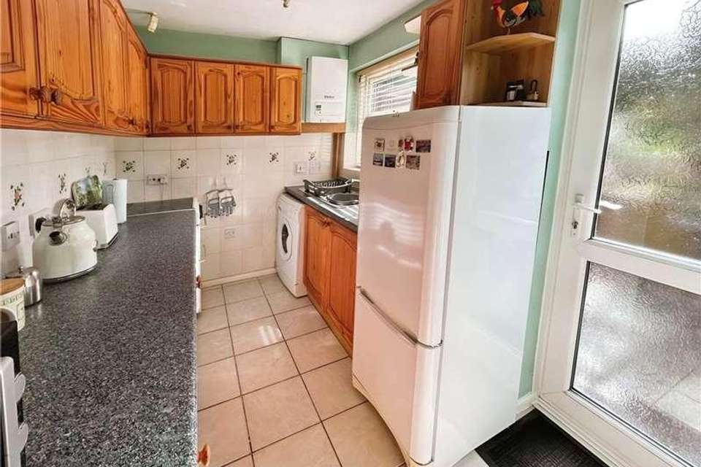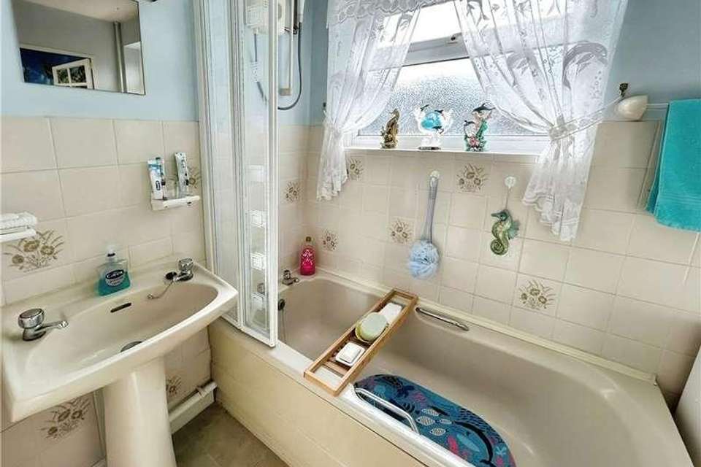3 bedroom property for sale
Leicestershire, LE12property
bedrooms
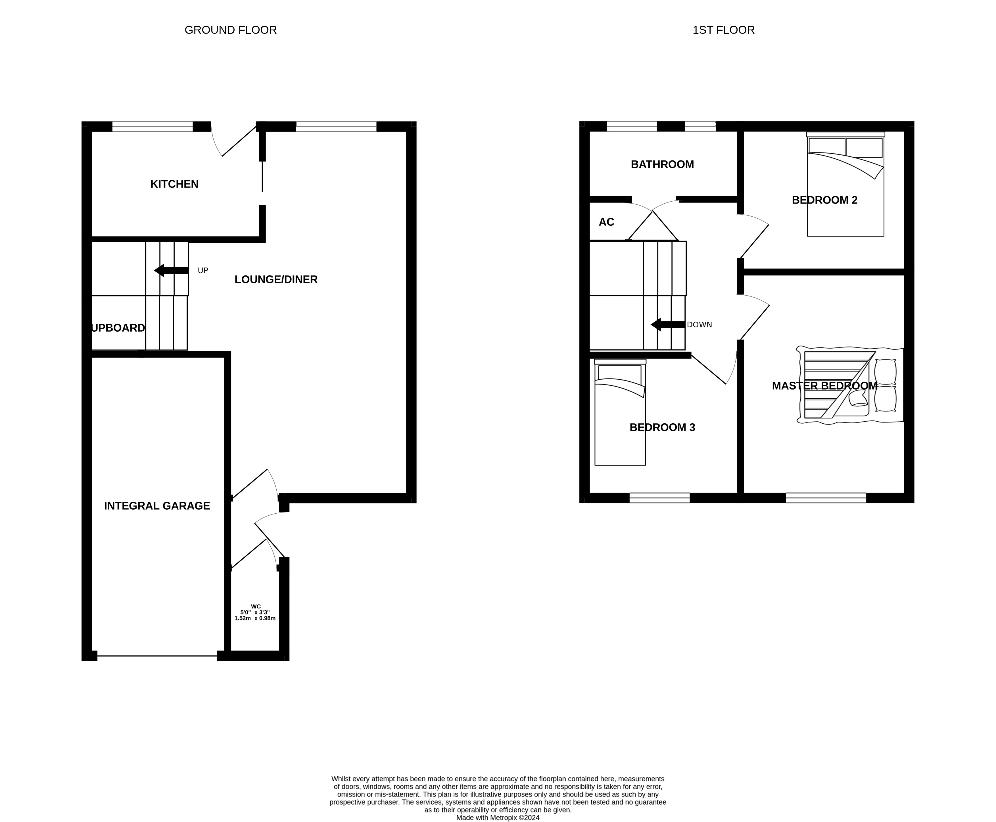
Property photos

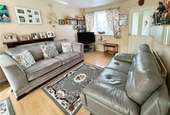
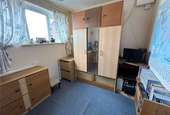
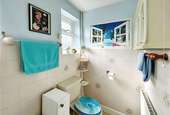
+12
Property description
Leaders are pleased to present this three-bedroom detached family home in the sought after village of Shepshed. The property briefly comprises a large lounge / dining room, fitted kitchen, entrance hallway, W/C, three bedrooms, family bathroom and a rear garden. There is a driveway with parking to the front and a single garage. Shepshed is strategically well placed close to Junction 23 of the M1 motorway and has convenient access to the M42 at Ashby. The property is close to Newcroft Primary School which is rated Outstanding by OFSTED. Entrance Hall Accessed via front entrance door with door to; Lounge / Dining Room - 6.55m x 3.12m - Wood laminate flooring, TV aerial, Virgin Media sockets, telephone point, space for dining table, two radiators, ceiling spotlights, under stairs storage cupboard, two uPVC double glazed windows, an Adams style surround and mantle and doorway to the kitchen. Kitchen - 3.07m x 2.21m (10'1 x 7'3) - A comprehensive fitted range of solid pine and base drawers and eye level units, plumbing for washing machine, gas/electric cooker points, roll top work surfaces, inset stainless sink unit, tile splash backs, ceramic tile floor, wall mounted gas central heating boiler, uPVC double glazed window and rear entrance door leading to the garden. Cloakroom - W/C, hand wash basin and a radiator Bedroom 1 - 3.91m x 2.87m (12'10 x 9'5) Double glazed windows to the front elevation, fitted wardrobes and a radiator. Bedroom 2 - 2.54m x 2.44m (8'4 x 8'0) - Double glazed windows to the rear elevation and a radiator Bedroom 3 - 2.59m x 2.34m (8'6 x 7'8) - Double glazed windows to the front elevation and a radiator Family Bathroom - Complete with a bath with shower over, low flush W/C and a hand wash basin. Externally the property offers a front driveway providing ample off-road parking which leads to an integral single garage and gate access to the side leading to the rear private garden. The garage comprises light and power with a range of wall and base units and a workbench. To the rear of the property is the garden which enjoys a full width paved patio with steps leading on to an upper lawn enjoying areas of surrounding borders, shrubs and flowers with a timber-built storage shed.
Interested in this property?
Council tax
First listed
YesterdayLeicestershire, LE12
Marketed by
Leaders 24-26 Church Gate,Loughborough,LE11 1UDCall agent on 01509 611887
Placebuzz mortgage repayment calculator
Monthly repayment
The Est. Mortgage is for a 25 years repayment mortgage based on a 10% deposit and a 5.5% annual interest. It is only intended as a guide. Make sure you obtain accurate figures from your lender before committing to any mortgage. Your home may be repossessed if you do not keep up repayments on a mortgage.
Leicestershire, LE12 - Streetview
DISCLAIMER: Property descriptions and related information displayed on this page are marketing materials provided by Leaders. Placebuzz does not warrant or accept any responsibility for the accuracy or completeness of the property descriptions or related information provided here and they do not constitute property particulars. Please contact Leaders for full details and further information.





