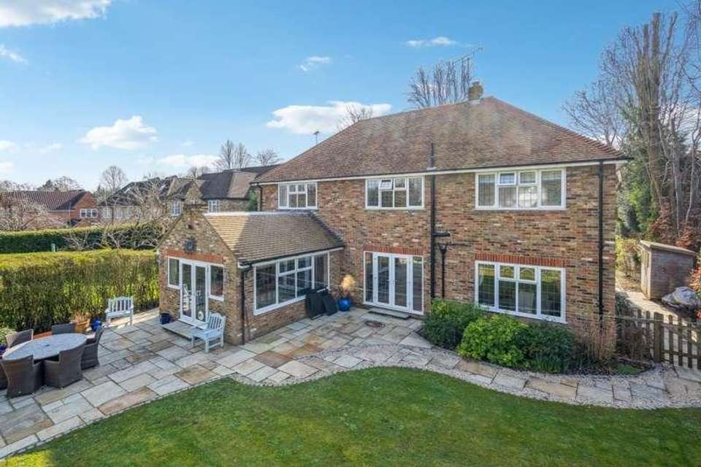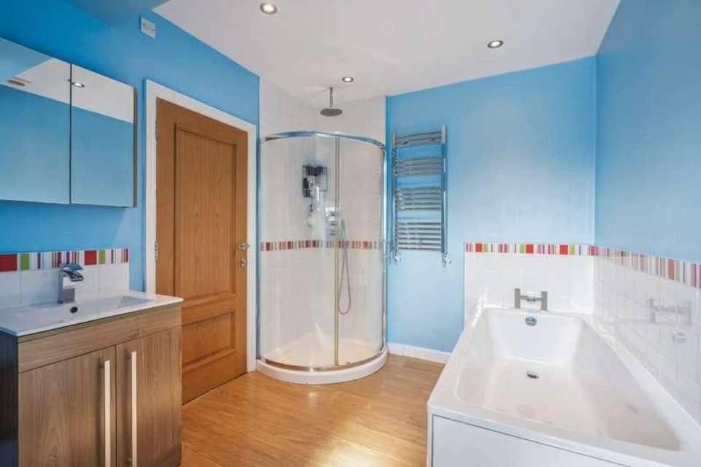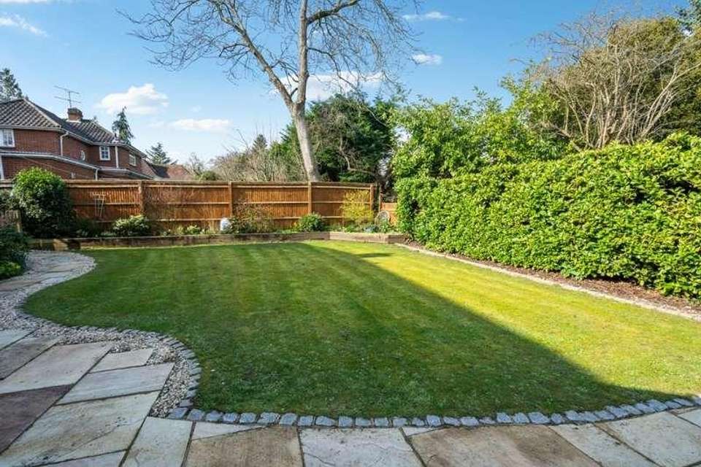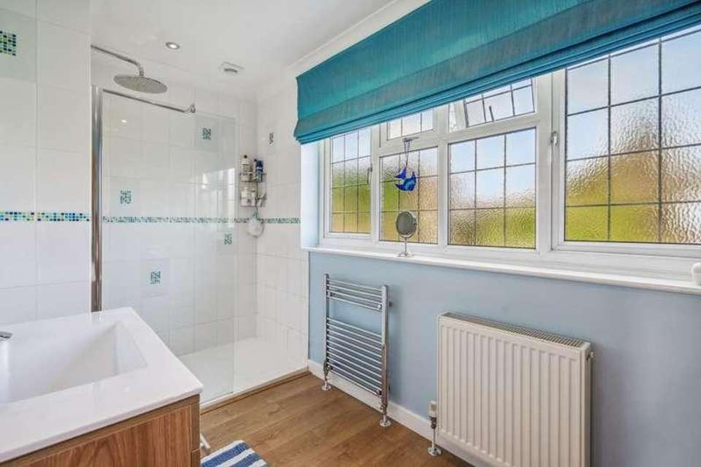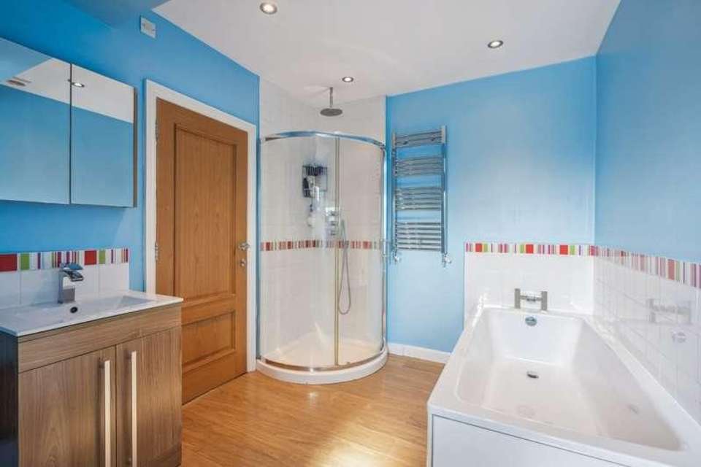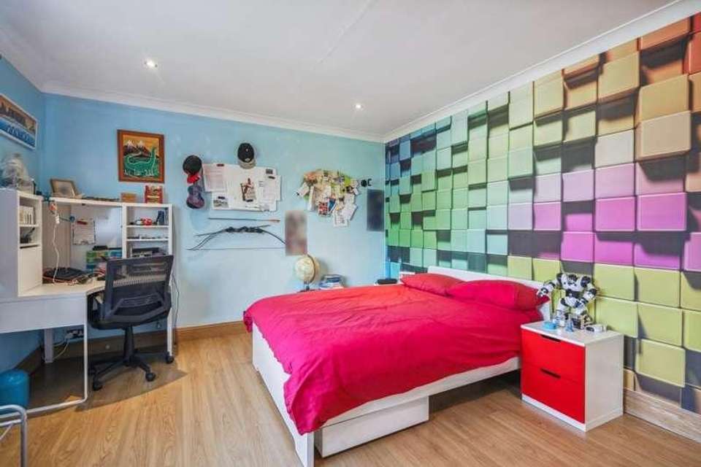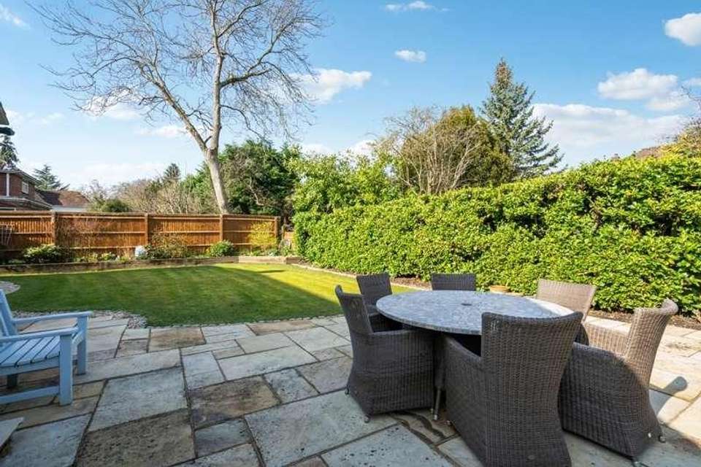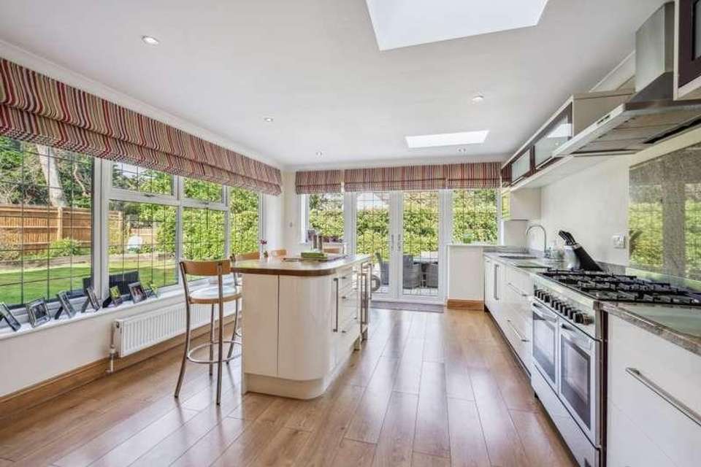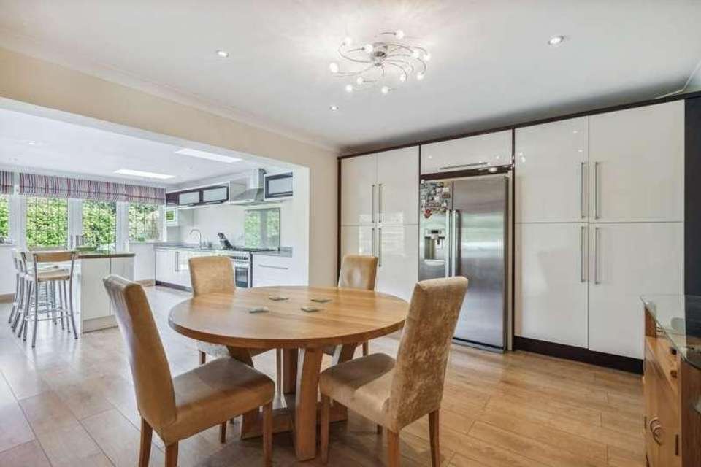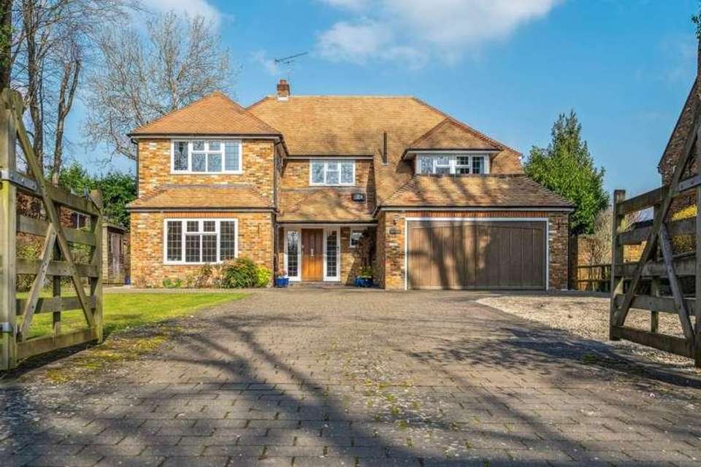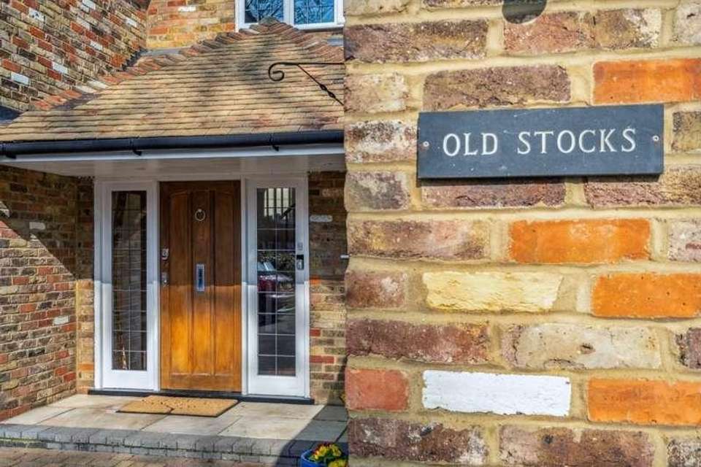4 bedroom detached house for sale
Chalfont St Peter, SL9detached house
bedrooms
Property photos


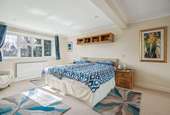

+10
Property description
Set well back from the road with off street parking for numerous cars, an impressive, double fronted detached family home. Located towards the end of a private and quiet, tree lined cul-de-sac this property is ideal for families looking for a convenient location and excellent schools. Over 3,000 sq. ft. in area, this extended home exudes an abundance of light, space, clever design and style which is evident throughout. From the moment one approaches the front drive, the tasteful presentation is apparent. The spacious hall sets the tone for the rest of the accommodation. Just off the hall lies the cosy family room, elegant lounge and spacious study/home office. To the rear lies the feature open plan kitchen/dining room with a set of double doors leading out to the landscaped rear garden which floods this extended room in natural light. A cloakroom, large utility room and an integral double garage complete the downstairs accommodation. On the first floor is a large master bedroom suite incorporating a walk in wardrobe and shower room ensuite, three further bedrooms and the family bathroom. The location is excellent being within easy walking distance of both Chalfont St Peter and Gerrards Cross Chiltern Line Railway with fast services to London Marylebone taking 18 minutes.Entrance HallWooden front door with double glazed leaded light windows either side. Further double glazed leaded light window overlooking front aspect. Quality oak flooring. Coved ceiling. Downlighters. Sun tunnel. Dimmer switches. Wall mounted burglar alarm console. Radiator with ornate wooden cover. Under stairs cupboard. Stairs leading to first floor and landing. Cloaks/Shower RoomModern white suite incorporating low level WC, wash hand basin with tiled splash back and drawer units under, and walk in fully tiled shower. Heated towel rail/radiator. Coved ceiling. Expel air. Cupboard housing gas and electric meter and consumer unit. Sitting Room 22' 5" x 13' 5" (6.83m x 4.09m) Double aspect room with double glazed leaded light windows overlooking rear and side aspects. Feature hole in the wall fireplace with pebble effect gas fire. TV recess with wall surround speakers. Coved ceiling. Downlighters. Dimmer switches. Sun tunnel. Radiator. Double casement doors leading to the study. Family Room15' 0" x 12' 10" (4.57m x 3.91m) Coved ceiling. Downlighters. Dimmer switch. Radiator. Double glazed leaded light window overlooking front aspect. Study/Home Office12' 5" x 11' 11" (3.78m x 3.63m) Double casement doors with double glazed leaded light glass insets and with double glazed leaded light windows either side, leading to rear patio and garden. Coved ceiling. Downlighters. Dimmer switch. Radiator. Kitchen/Dining Room28' 3" x 16' 5" (8.61m x 5.00m) Extremely well fitted with high gloss wall and base units. Granite work surfaces and splash backs. One and a half bowl sink unit with mixer tap. Six ring gas range with ovens and extractor hood over. Space for American style fridge/freezer. Feature central island with quality wood counter and with cupboard units under. Fitted wine cooler. Built in dishwasher. Fitted microwave. Two double glazed electric Velux roof lights. Laminate flooring. Coved ceiling. Downlighters. Two radiators. Double aspect room with double casement doors with double glazed leaded light glass insets and with double glazed leaded light windows either side, leading to patio and further double glazed leaded light windows overlooking rear garden. Utility RoomFitted with wall and base drawer units. Plumbed for washing machine and dryer. Radiator. Laminate flooring. Coved ceiling. Downlighters. Cupboard housing central heating boiler unit. Plumbed for water softener. Casement door with opaque double glazed inset, leading to side access. Opaque double glazed window overlooking side aspect. Door to integral garage. LandingAccess to loft. Laminate flooring. Coved ceiling. Airing cupboard with mega flow tank and slatted shelving. Radiator with ornate wooden cover. Double glazed leaded light window overlooking front aspect. Bedroom One20' 6" x 13' 5" (6.25m x 4.09m) Fitted double wardrobe with mirrored sliding fronts. Coved ceiling. Downlighters. Dimmer switch. TV point. Two radiators. Double glazed leaded light window overlooking front aspect. Door to ensuite shower room and:Dressing Room8' 4" x 8' 3" (2.54m x 2.51m) Fitted with wardrobe space and drawer units. Vanity unit. Downlighter. Coved ceiling. Sun tunnel. En Suite Shower RoomModern white suite incorporating low level WC, wash hand basin with mixer tap and drawer units under, and walk in shower. Coved ceiling. Downlighters. Expel air. Shavers point. Heated chrome towel rail. Radiator. Opaque double glazed leaded light window overlooking rear aspect. Bedroom Two14' 2" x 12' 0" (4.32m x 3.66m) Built in double wardrobe with mirrored fronts. Laminate flooring. Coved ceiling. Downlighters. Dimmer switch. Radiator. Double glazed leaded light window overlooking rear aspect. Bedroom Three12' 9" x 12' 0" (3.89m x 3.66m) Built in double wardrobe. Laminate flooring. Coved ceiling. Downlighters. Radiator. Double glazed leaded light window overlooking rear aspect. Bedroom Four16' 7" max x 10' 0" (5.05m x 3.05m) Double aspect room with double glazed leaded light windows overlooking front and side aspects. Built in double wardrobe. Laminate flooring. Coved ceiling. Downlighters. Radiator. BathroomPartly tiled with a modern white suite incorporating low level WC, wash hand basin with mixer tap, tiled splashback, and with cupboard unit under, walk in shower, and bath with mixer tap. Downlighters. Expel air. Opaque double glazed leaded light window overlooking front aspect. Garage20' 7" x 16' 6" (6.27m x 5.03m) Integral double garage with electric up and over door. Light and power. Sink with hot and cold tap. Front GardenMainly laid to lawn with wooden rail fencing and five bar gate. Brick paviour drive way and shingle providing off street parking for several cars. Flower bed borders. Variety of shrubs and plants. Outside light point. Covered storm porch with downlighters and flagstone paving. Rear GardenMainly laid to lawn with hedge and wooden fence boundaries. Quality flagstone paved patio. Raised flower bed borders. To one side of the property is a wooden garden shed and paved pedestrian side access with wooden gate. To the other side is a further paved pedestrian side access. Outside light point. Outside tap.
Interested in this property?
Council tax
First listed
Over a month agoChalfont St Peter, SL9
Marketed by
Rodgers Estate Agents 30 Market Place,Chalfont St Peter,Buckinghamshire,SL9 9DUCall agent on 01753 880333
Placebuzz mortgage repayment calculator
Monthly repayment
The Est. Mortgage is for a 25 years repayment mortgage based on a 10% deposit and a 5.5% annual interest. It is only intended as a guide. Make sure you obtain accurate figures from your lender before committing to any mortgage. Your home may be repossessed if you do not keep up repayments on a mortgage.
Chalfont St Peter, SL9 - Streetview
DISCLAIMER: Property descriptions and related information displayed on this page are marketing materials provided by Rodgers Estate Agents. Placebuzz does not warrant or accept any responsibility for the accuracy or completeness of the property descriptions or related information provided here and they do not constitute property particulars. Please contact Rodgers Estate Agents for full details and further information.

