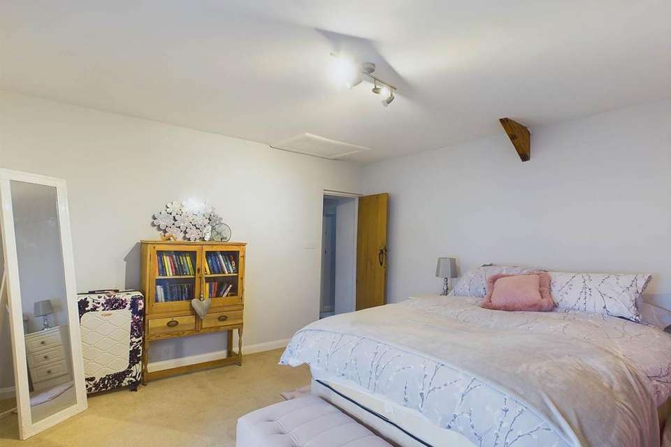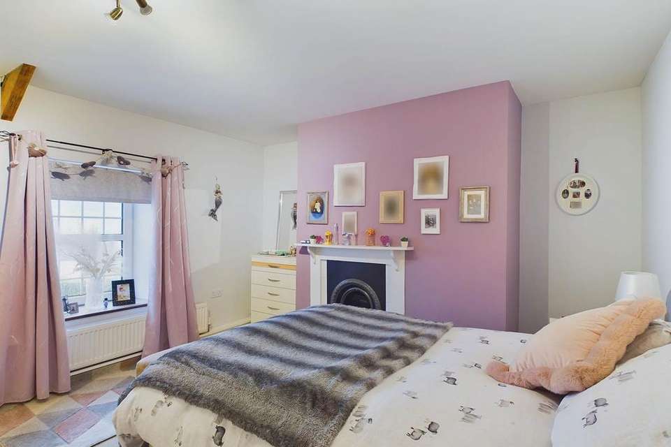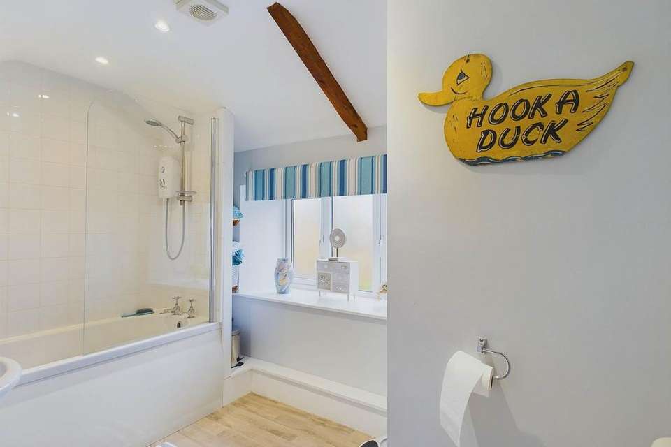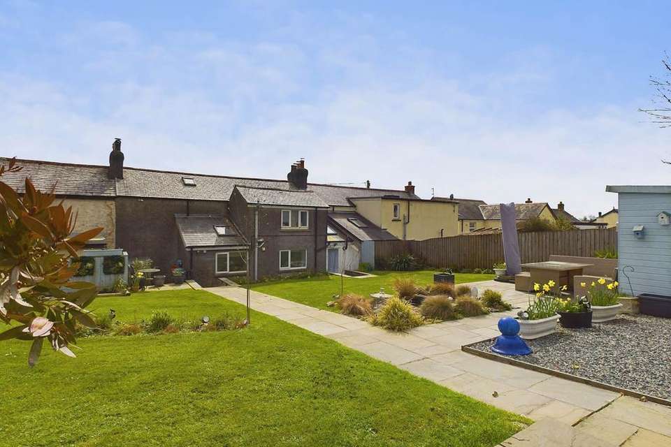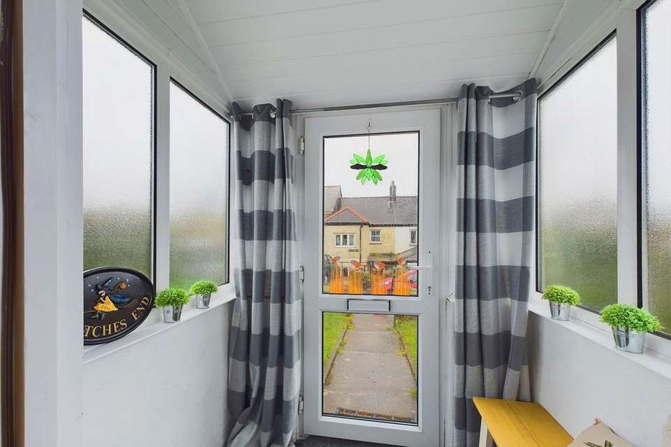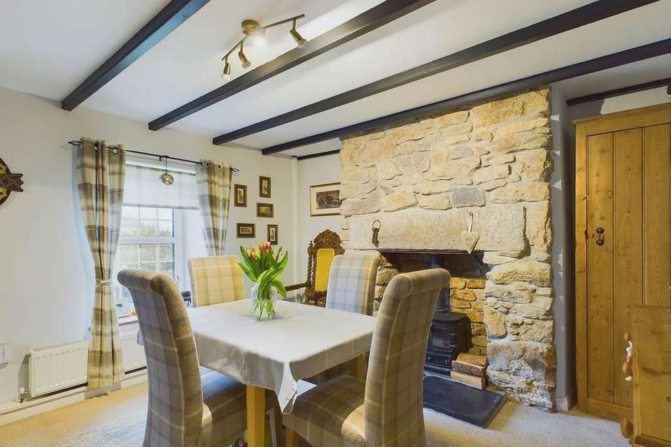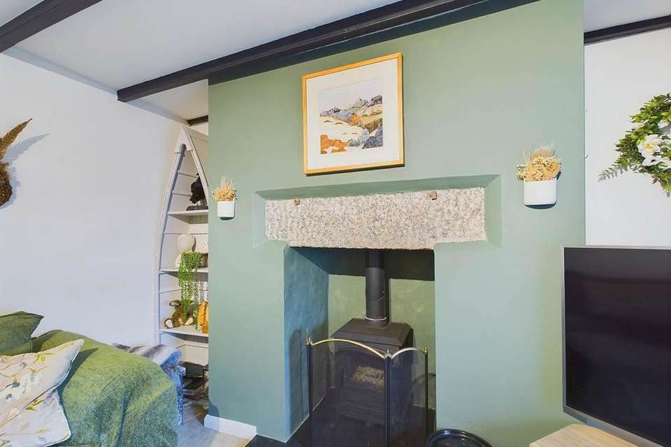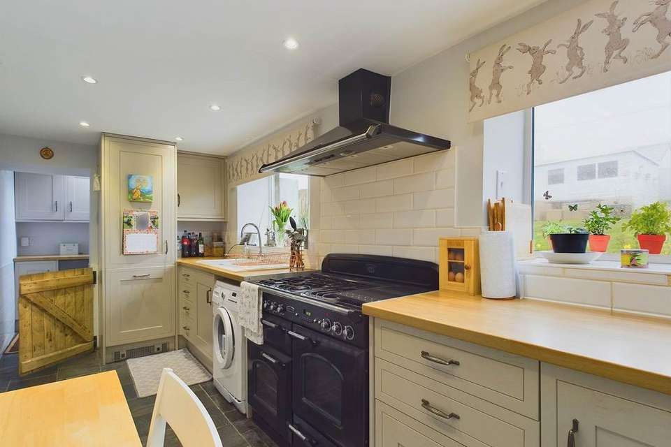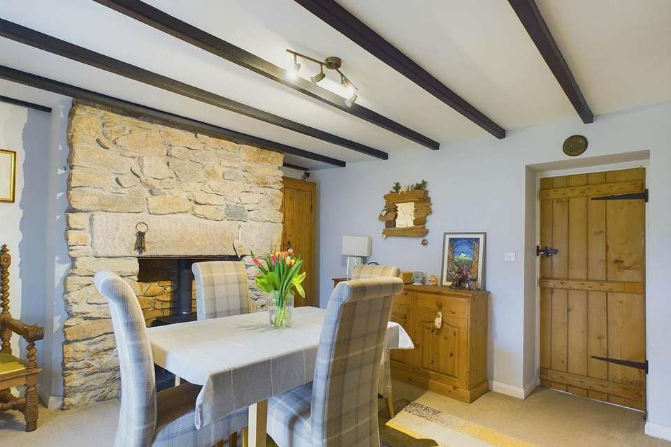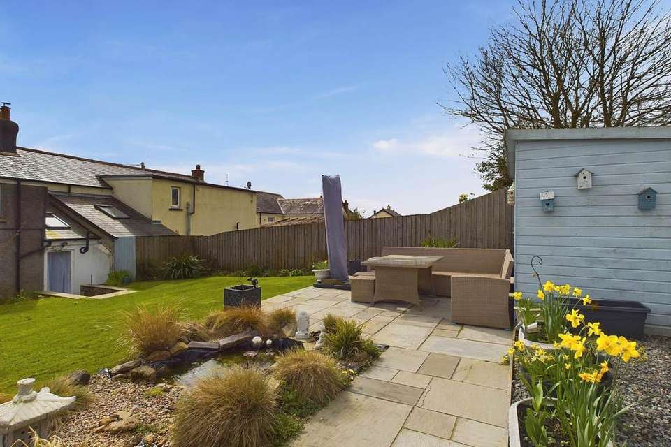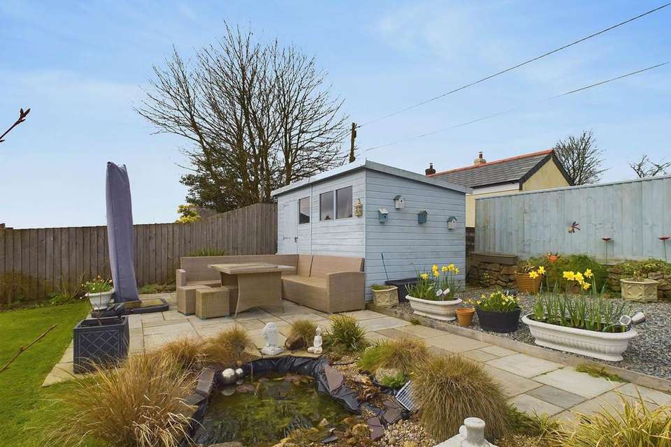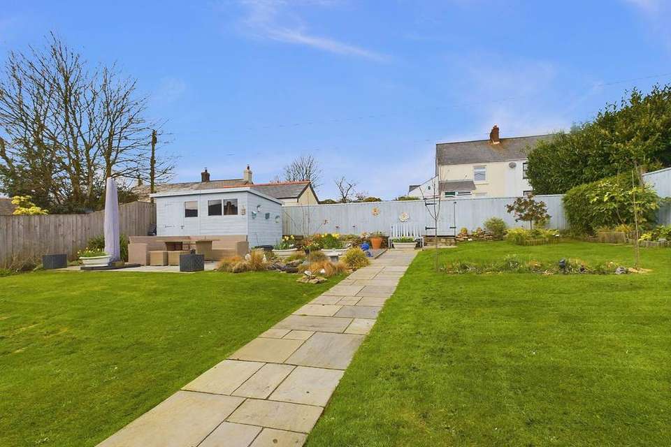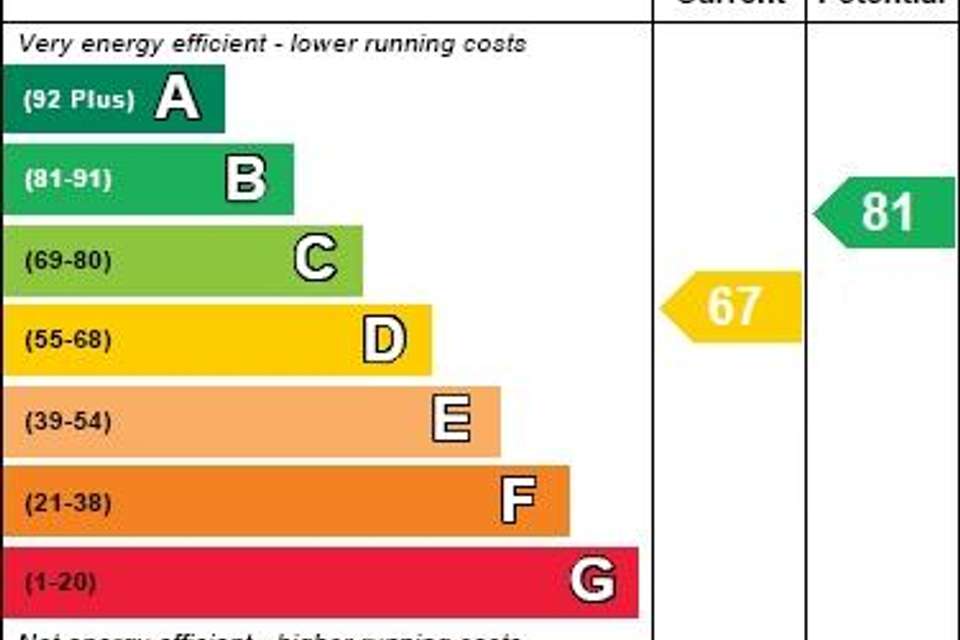2 bedroom terraced house for sale
Dariteterraced house
bedrooms
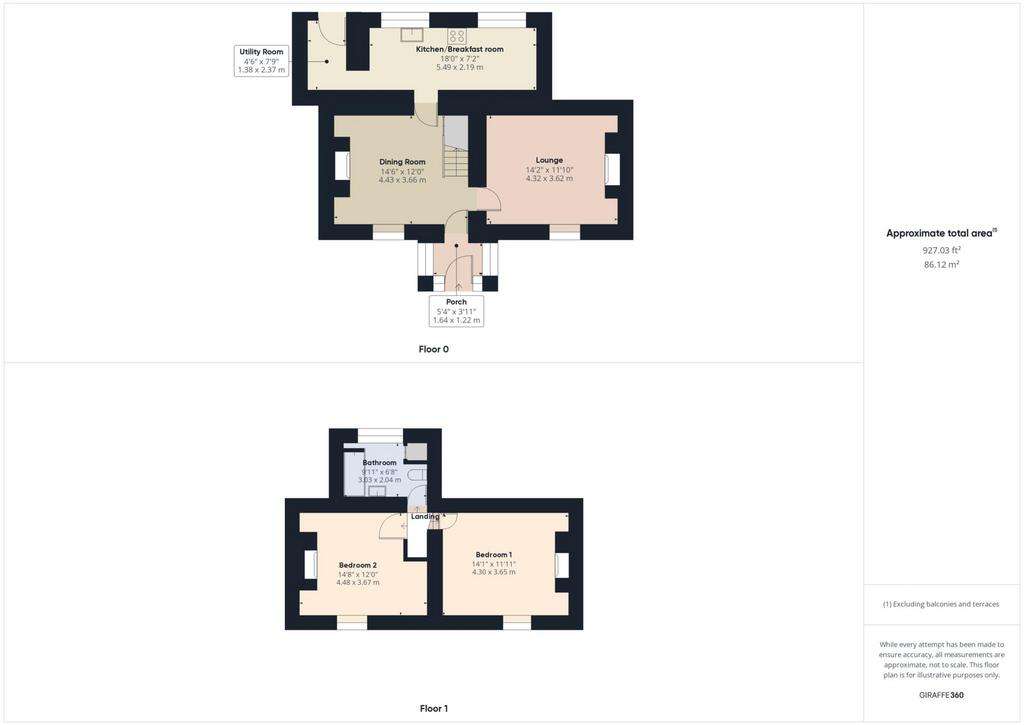
Property photos

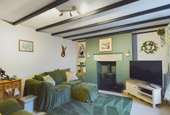
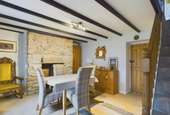
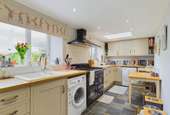
+13
Property description
A charming period cottage situated in the moorland village of Darite being very well presented and has character features. Brief accommodation comprises:- Porch, Dining room and Lounge both having woodburning stove, Kitchen/Breakfast room with cooking range and Utility on the ground floor. Landing, 2 DOUBLE Bedrooms and Bathroom on the first floor. Outside there are attractive Gardens and the rear garden is larger than average and has been greatly improved by the present vendor to provide a comfortable space for alfresco dining/entertaining. There is Parking for 3 to 4 vehicles which is always such a positive asset. The property is warmed via Oil central heating and has uPVC double glazing. A viewing is highly recommended for this property to be fully appreciated.
Situation:-
The moorland village of Darite has a primary school and village hall offering a range of activities. Further village facilities are available at the nearby villages of Pensilva and St Cleer. The market town of Liskeard is approximately 4 miles away hosting a range of schooling, business, shopping and leisure facilities, together with mainline railway station connecting to London. The are many recreational pursuits nearby for all the family members.
Porch:- - 5'4" (1.63m) x 3'10" (1.17m)
uPVC double glazed entrance door, uPVC double glazed windows to the side elevation, slate tiled flooring. Internal door gives access to:-
Dining room:- - 14'6" (4.42m) Max x 12'0" (3.66m)
A welcoming reception room having the main feature as the fireplace with cast iron woodburning stove, granite lintel and exposed stonework. Recess areas to either side of the fireplace, uPVC double glazed window to the front elevation with deep wooden sill, beams, radiator, understairs storage cupboard, shelving. Stairs rising to the first floor. Access to the Lounge and the Kitchen/Breakfast room.
Lounge:- - 14'2" (4.32m) x 11'10" (3.61m)
The principle reception room having the main feature as the fireplace with woodburning stove, granite lintel and slate hearth. uPVC double glazed windows to the front elevation with deep wooden sill, beams, radiator, Recessed areas to either side of the fireplace.
Kitchen/Breakfast room:- - 18'0" (5.49m) x 7'2" (2.18m)
Fitted range of walls and base units, worktops, drawer space, two uPVC double glazed windows to the rear elevation overlooking the garden, velux window, cooking range with LPG gas hob and electric ovens beneath, tiled splashback and canopy above incorporating the extractor. One and a half bowl sink unit with drainer and mixer tap over, plumbing and space for washing machine, space for tumble dryer and space for breakfast table and chairs. Slate tiling to the floor and half height door gives access to:-
Utility:- - 4'6" (1.37m) Max x 7'9" (2.36m)
Wall and base units, worktops, central heating and hot water boiler, space for fridge/freezer. Velux window, uPVC double glazed door gives access to the rear garden.
Landing:-
Dividing landing with stairs to Bedroom 1, 2 and Bathroom.
Bedroom 1:- - 14'1" (4.29m) x 11'11" (3.63m)
Double bedroom having partially exposed beams, uPVC double glazed window to the front elevation with deep wooden sill. Ornamental cast iron fireplace, radiator, recess are suitable for wardrobe.
Bedroom 2:- - 14'8" (4.47m) x 12'0" (3.66m)
Double bedroom having ornamental cast iron fireplace, uPVC double glazed window to the front elevation with deep wooden sill, recess suitable for wardrobe. Partially exposed beams, radiator.
Bathroom:- - 9'11" (3.02m) x 6'8" (2.03m)
Suite comprising of low level WC, wash hand basin with tiled splashback, bath with shower over and screen. Wall mounted mirror with shelf, uPVC double glazed frosted glass to the rear elevation with deep wooden sill, heated towel rail, partial exposed beams.
Outside:-
To the front granite steps rise to the pathway and the front entrance. The front garden has lawned sections, Cornish walling, shrubs and flowers. The attractive rear garden has a pathway and steps that lead up to the main garden which is laid to lawn and has flower and shrub beds. There is a paved patio ideal for alfresco dining and entertaining, pebble finished section, feature pond, large shed and the garden is enclosed with fencing and enclosing gate. Oil tank, outside tap.
Parking:-
To the rear there is a large parking area suitable for 3/4 vehicles. Rear access to the garden and the property.
Services:-
Electricity, water and drainage. Oil fired central heating. LPG gas bottles for cooking purposes.
Council Tax:-
According to Cornwall Council the council tax band is B.
Notice
Please note we have not tested any apparatus, fixtures, fittings, or services. Interested parties must undertake their own investigation into the working order of these items. All measurements are approximate and photographs provided for guidance only.
Situation:-
The moorland village of Darite has a primary school and village hall offering a range of activities. Further village facilities are available at the nearby villages of Pensilva and St Cleer. The market town of Liskeard is approximately 4 miles away hosting a range of schooling, business, shopping and leisure facilities, together with mainline railway station connecting to London. The are many recreational pursuits nearby for all the family members.
Porch:- - 5'4" (1.63m) x 3'10" (1.17m)
uPVC double glazed entrance door, uPVC double glazed windows to the side elevation, slate tiled flooring. Internal door gives access to:-
Dining room:- - 14'6" (4.42m) Max x 12'0" (3.66m)
A welcoming reception room having the main feature as the fireplace with cast iron woodburning stove, granite lintel and exposed stonework. Recess areas to either side of the fireplace, uPVC double glazed window to the front elevation with deep wooden sill, beams, radiator, understairs storage cupboard, shelving. Stairs rising to the first floor. Access to the Lounge and the Kitchen/Breakfast room.
Lounge:- - 14'2" (4.32m) x 11'10" (3.61m)
The principle reception room having the main feature as the fireplace with woodburning stove, granite lintel and slate hearth. uPVC double glazed windows to the front elevation with deep wooden sill, beams, radiator, Recessed areas to either side of the fireplace.
Kitchen/Breakfast room:- - 18'0" (5.49m) x 7'2" (2.18m)
Fitted range of walls and base units, worktops, drawer space, two uPVC double glazed windows to the rear elevation overlooking the garden, velux window, cooking range with LPG gas hob and electric ovens beneath, tiled splashback and canopy above incorporating the extractor. One and a half bowl sink unit with drainer and mixer tap over, plumbing and space for washing machine, space for tumble dryer and space for breakfast table and chairs. Slate tiling to the floor and half height door gives access to:-
Utility:- - 4'6" (1.37m) Max x 7'9" (2.36m)
Wall and base units, worktops, central heating and hot water boiler, space for fridge/freezer. Velux window, uPVC double glazed door gives access to the rear garden.
Landing:-
Dividing landing with stairs to Bedroom 1, 2 and Bathroom.
Bedroom 1:- - 14'1" (4.29m) x 11'11" (3.63m)
Double bedroom having partially exposed beams, uPVC double glazed window to the front elevation with deep wooden sill. Ornamental cast iron fireplace, radiator, recess are suitable for wardrobe.
Bedroom 2:- - 14'8" (4.47m) x 12'0" (3.66m)
Double bedroom having ornamental cast iron fireplace, uPVC double glazed window to the front elevation with deep wooden sill, recess suitable for wardrobe. Partially exposed beams, radiator.
Bathroom:- - 9'11" (3.02m) x 6'8" (2.03m)
Suite comprising of low level WC, wash hand basin with tiled splashback, bath with shower over and screen. Wall mounted mirror with shelf, uPVC double glazed frosted glass to the rear elevation with deep wooden sill, heated towel rail, partial exposed beams.
Outside:-
To the front granite steps rise to the pathway and the front entrance. The front garden has lawned sections, Cornish walling, shrubs and flowers. The attractive rear garden has a pathway and steps that lead up to the main garden which is laid to lawn and has flower and shrub beds. There is a paved patio ideal for alfresco dining and entertaining, pebble finished section, feature pond, large shed and the garden is enclosed with fencing and enclosing gate. Oil tank, outside tap.
Parking:-
To the rear there is a large parking area suitable for 3/4 vehicles. Rear access to the garden and the property.
Services:-
Electricity, water and drainage. Oil fired central heating. LPG gas bottles for cooking purposes.
Council Tax:-
According to Cornwall Council the council tax band is B.
Notice
Please note we have not tested any apparatus, fixtures, fittings, or services. Interested parties must undertake their own investigation into the working order of these items. All measurements are approximate and photographs provided for guidance only.
Interested in this property?
Council tax
First listed
Over a month agoEnergy Performance Certificate
Darite
Marketed by
Dawson Nott - Callington 41 Fore Street Callington, Cornwall PL17 7AQPlacebuzz mortgage repayment calculator
Monthly repayment
The Est. Mortgage is for a 25 years repayment mortgage based on a 10% deposit and a 5.5% annual interest. It is only intended as a guide. Make sure you obtain accurate figures from your lender before committing to any mortgage. Your home may be repossessed if you do not keep up repayments on a mortgage.
Darite - Streetview
DISCLAIMER: Property descriptions and related information displayed on this page are marketing materials provided by Dawson Nott - Callington. Placebuzz does not warrant or accept any responsibility for the accuracy or completeness of the property descriptions or related information provided here and they do not constitute property particulars. Please contact Dawson Nott - Callington for full details and further information.





