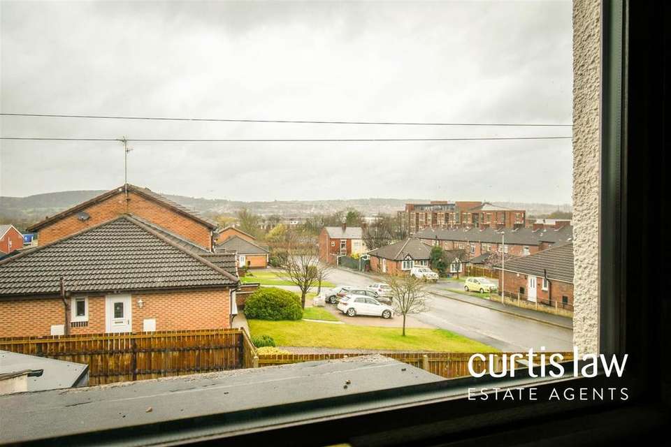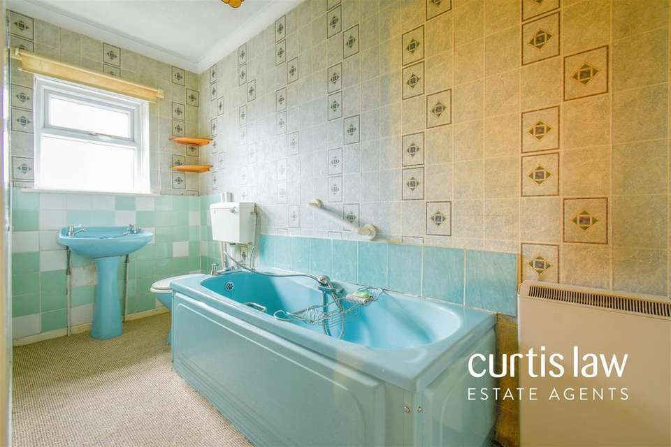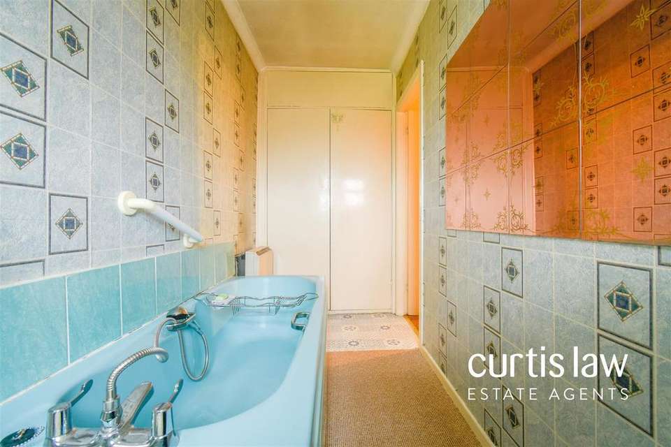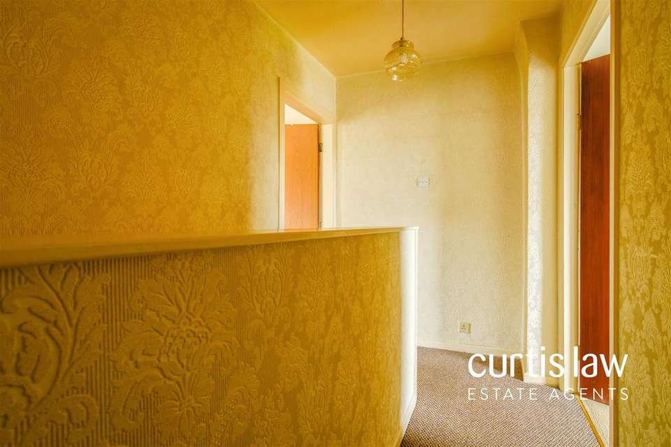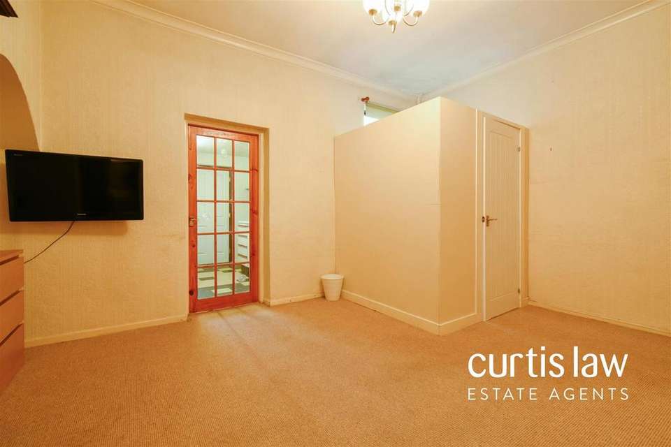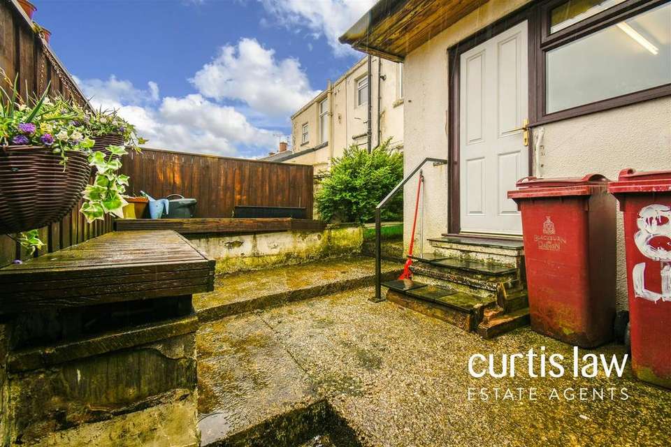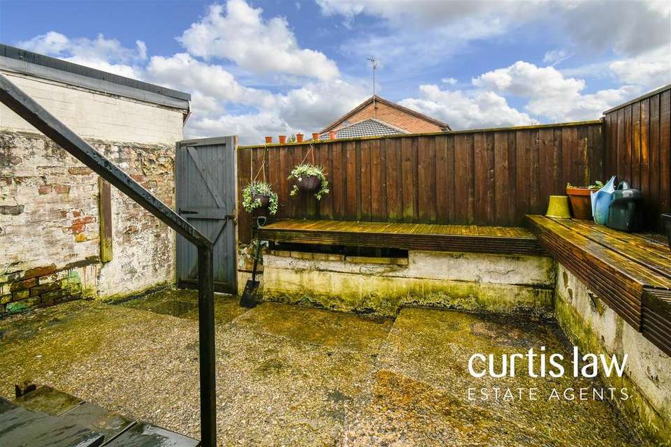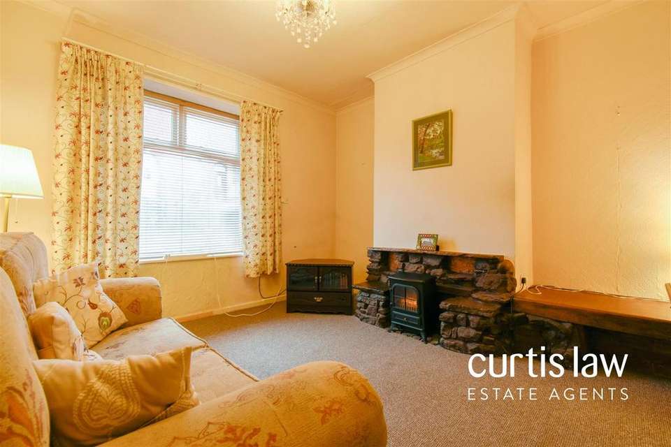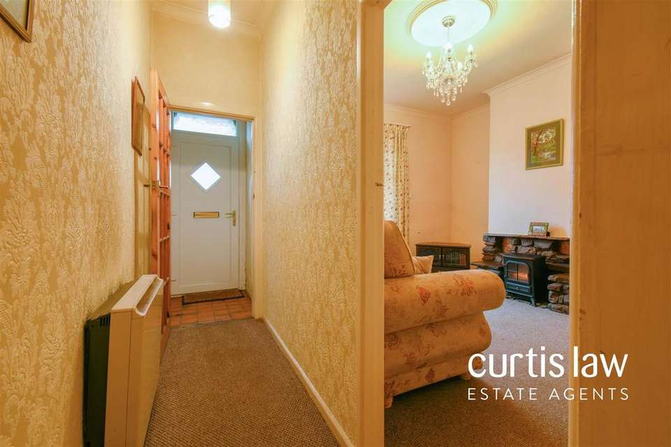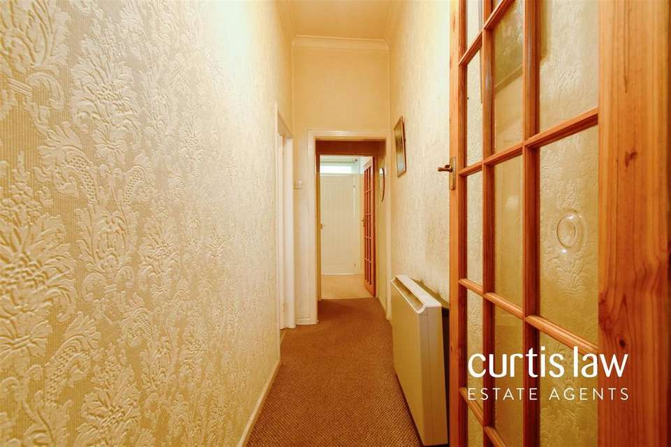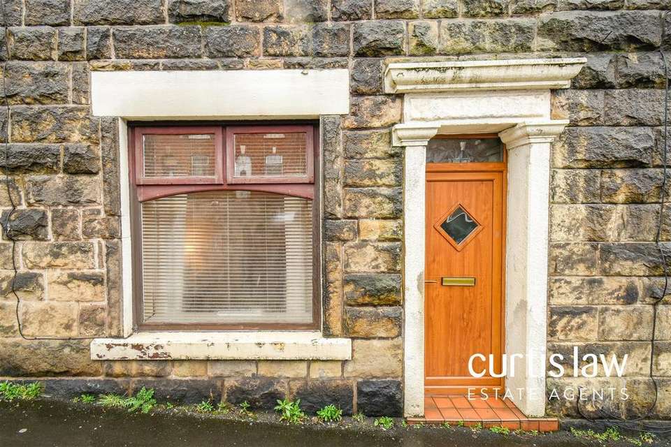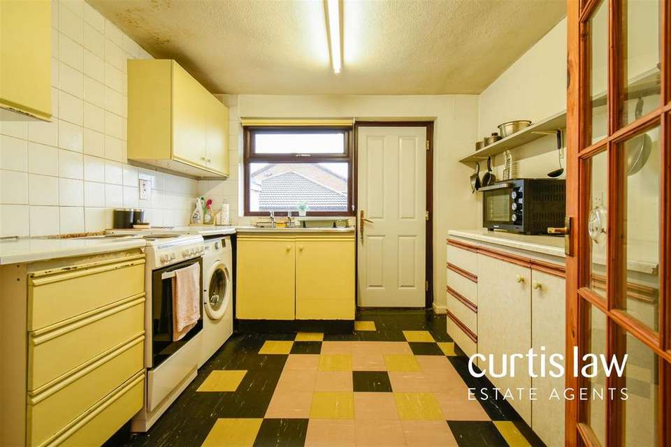2 bedroom terraced house for sale
Livesey, Blackburnterraced house
bedrooms
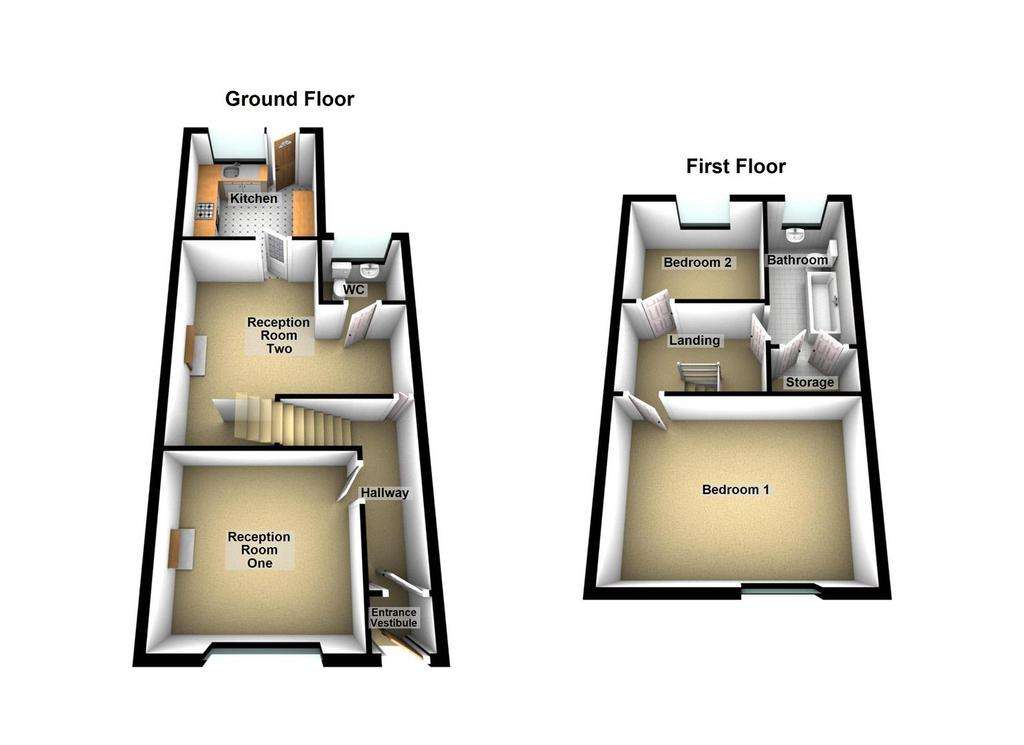
Property photos

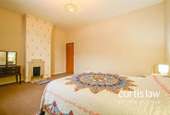
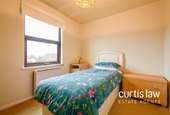
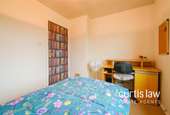
+15
Property description
* CALLING ALL RENTAL INVESTORS - FANTASTIC TWO BEDROOM TERRACED HOME *
Curtis Law Estate Agents are thrilled to welcome this excellent and deceptively spacious mid-terraced home to the open sales market. Brimming with potential and offering excellent living accommodation with two reception rooms, a fitted kitchen, downstairs WC, two good sized bedrooms, three piece bathroom suite and private rear yard, this property poses the perfect investment opportunity to investors alike.
Conveniently located just a short drive from Blackburn town centre, this property offers easy access to local amenities, supermarkets, doctors, and cafes. It is also within the catchment area of well-regarded schools and enjoys close proximity to major commuter routes, including bus links to Accrington, Preston, and Manchester via the M65.
Get in contact with our sales team to arrange a viewing on this property!
ALL VIEWINGS ARE STRICTLY BY APPOINTMENT ONLY AND TO BE ARRANGED THROUGH CURTIS LAW ESTATE AGENTS. ALSO, PLEASE BE ADVISED THAT WE HAVE NOT TESTED ANY APPARATUS, EQUIPMENT, FIXTURES, FITTINGS OR SERVICES AND SO CANNOT VERIFY IF THEY ARE IN WORKING ORDER OR FIT FOR THEIR PURPOSE.
This property comprises of: an entrance vestibule to the inviting hallway which boasts doors to two spacious reception rooms, alongside stairs which lead up to the first floor landing. The second reception room features a downstairs WC and connects seamlessly to the kitchen which then accesses the rear yard. On the first floor, there are doors to two bedrooms and a bathroom suite.
Externally, the front of the property offers on street parking and the rear benefits from a private, enclosed yard with gated access to the alleyway.
Ground Floor -
Entrance Vestibule - 1.15m x 1.02m (3'9" x 3'4") - Door to hallway, tiled flooring.
Hallway - 2.86m x 0.99m (9'4" x 3'2") - Ceiling light fitting, electric central heating radiator, coving to ceiling, doors to two reception rooms, stairs to first floor, carpeted flooring.
Reception Room One - 3.97m x 3.76m (13'0" x 12'4") - UPVC double glazed window, ceiling light fitting, electric central heating radiator, coving to ceiling, decorative flame effect fireplace with stone surround, carpeted flooring.
Reception Room Two - 4.33m x 3.57m (14'2" x 11'8") - Ceiling light fitting, electric central heating radiator, coving to ceiling, feature electric fireplace, televsion point, door to kitchen and WC, under stair storage, carpeted flooring.
Wc - 1.52m x 1.51m (4'11" x 4'11") - UPVC double glazed frosted window, a close coupled WC, full pedestal wash basin, wall light fitting, carpeted flooring.
Kitchen - 3.08m x 2.91m (10'1" x 9'6") - UPVC double glazed window, door to rear, a range of laminate wall and base units with contrasting worktops, tiled splashbacks, inset stainless steel sink and drainer, freestanding electric oven with four ring electric hob, space for fridge freezer, plumbing for washing machine, ceiling light fitting, tiled effect flooring.
First Floor -
Landing - 3.40m x 1.80m (11'1" x 5'10") - Ceiling light fitting, doors to two bedrooms and a three piece bathroom suite, carpeted flooring.
Bedroom One - 4.84m x 4.04m (15'10" x 13'3") - UPVC double glazed window, ceiling light fitting with feature ceiling rose, electric central heating radiator, decorative fireplace point, carpeted flooring.
Bedroom Two - 3.41m x 2.64m (11'2" x 8'7") - UPVC double glazed window, ceiling light fitting, electric central heating radiator, carpeted flooring.
Bathroom - 3.57m x 1.37m (11'8" x 4'5") - UPVC double glazed frosted window, a three piece bathroom suite comprising of: a low level, close coupled WC, full pedestal wash basin, panel bath with showerhead, tiled elevations, ceiling light fitting, electric central heating radiator, coving to ceiling, double doors to airing cupboard, carpeted flooring.
External -
Front - On street parking.
Rear - Enclosed yard, gated access to alleyway.
Curtis Law Estate Agents are thrilled to welcome this excellent and deceptively spacious mid-terraced home to the open sales market. Brimming with potential and offering excellent living accommodation with two reception rooms, a fitted kitchen, downstairs WC, two good sized bedrooms, three piece bathroom suite and private rear yard, this property poses the perfect investment opportunity to investors alike.
Conveniently located just a short drive from Blackburn town centre, this property offers easy access to local amenities, supermarkets, doctors, and cafes. It is also within the catchment area of well-regarded schools and enjoys close proximity to major commuter routes, including bus links to Accrington, Preston, and Manchester via the M65.
Get in contact with our sales team to arrange a viewing on this property!
ALL VIEWINGS ARE STRICTLY BY APPOINTMENT ONLY AND TO BE ARRANGED THROUGH CURTIS LAW ESTATE AGENTS. ALSO, PLEASE BE ADVISED THAT WE HAVE NOT TESTED ANY APPARATUS, EQUIPMENT, FIXTURES, FITTINGS OR SERVICES AND SO CANNOT VERIFY IF THEY ARE IN WORKING ORDER OR FIT FOR THEIR PURPOSE.
This property comprises of: an entrance vestibule to the inviting hallway which boasts doors to two spacious reception rooms, alongside stairs which lead up to the first floor landing. The second reception room features a downstairs WC and connects seamlessly to the kitchen which then accesses the rear yard. On the first floor, there are doors to two bedrooms and a bathroom suite.
Externally, the front of the property offers on street parking and the rear benefits from a private, enclosed yard with gated access to the alleyway.
Ground Floor -
Entrance Vestibule - 1.15m x 1.02m (3'9" x 3'4") - Door to hallway, tiled flooring.
Hallway - 2.86m x 0.99m (9'4" x 3'2") - Ceiling light fitting, electric central heating radiator, coving to ceiling, doors to two reception rooms, stairs to first floor, carpeted flooring.
Reception Room One - 3.97m x 3.76m (13'0" x 12'4") - UPVC double glazed window, ceiling light fitting, electric central heating radiator, coving to ceiling, decorative flame effect fireplace with stone surround, carpeted flooring.
Reception Room Two - 4.33m x 3.57m (14'2" x 11'8") - Ceiling light fitting, electric central heating radiator, coving to ceiling, feature electric fireplace, televsion point, door to kitchen and WC, under stair storage, carpeted flooring.
Wc - 1.52m x 1.51m (4'11" x 4'11") - UPVC double glazed frosted window, a close coupled WC, full pedestal wash basin, wall light fitting, carpeted flooring.
Kitchen - 3.08m x 2.91m (10'1" x 9'6") - UPVC double glazed window, door to rear, a range of laminate wall and base units with contrasting worktops, tiled splashbacks, inset stainless steel sink and drainer, freestanding electric oven with four ring electric hob, space for fridge freezer, plumbing for washing machine, ceiling light fitting, tiled effect flooring.
First Floor -
Landing - 3.40m x 1.80m (11'1" x 5'10") - Ceiling light fitting, doors to two bedrooms and a three piece bathroom suite, carpeted flooring.
Bedroom One - 4.84m x 4.04m (15'10" x 13'3") - UPVC double glazed window, ceiling light fitting with feature ceiling rose, electric central heating radiator, decorative fireplace point, carpeted flooring.
Bedroom Two - 3.41m x 2.64m (11'2" x 8'7") - UPVC double glazed window, ceiling light fitting, electric central heating radiator, carpeted flooring.
Bathroom - 3.57m x 1.37m (11'8" x 4'5") - UPVC double glazed frosted window, a three piece bathroom suite comprising of: a low level, close coupled WC, full pedestal wash basin, panel bath with showerhead, tiled elevations, ceiling light fitting, electric central heating radiator, coving to ceiling, double doors to airing cupboard, carpeted flooring.
External -
Front - On street parking.
Rear - Enclosed yard, gated access to alleyway.
Interested in this property?
Council tax
First listed
2 weeks agoLivesey, Blackburn
Marketed by
Curtis Law Estate Agents - Blackburn 26 Limbrick Blackburn, Lancashire BB1 8AAPlacebuzz mortgage repayment calculator
Monthly repayment
The Est. Mortgage is for a 25 years repayment mortgage based on a 10% deposit and a 5.5% annual interest. It is only intended as a guide. Make sure you obtain accurate figures from your lender before committing to any mortgage. Your home may be repossessed if you do not keep up repayments on a mortgage.
Livesey, Blackburn - Streetview
DISCLAIMER: Property descriptions and related information displayed on this page are marketing materials provided by Curtis Law Estate Agents - Blackburn. Placebuzz does not warrant or accept any responsibility for the accuracy or completeness of the property descriptions or related information provided here and they do not constitute property particulars. Please contact Curtis Law Estate Agents - Blackburn for full details and further information.





