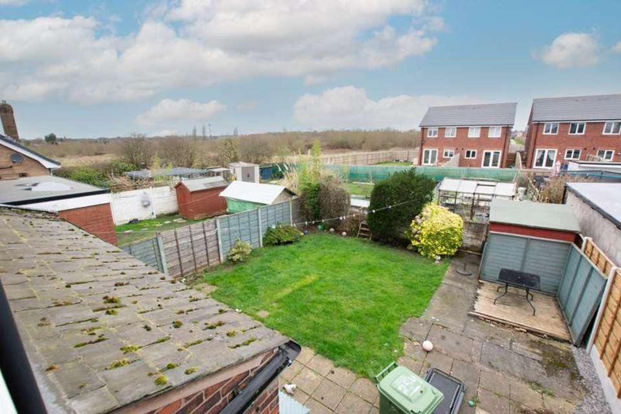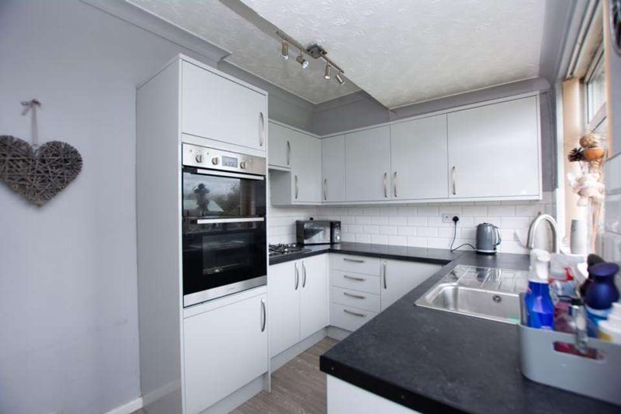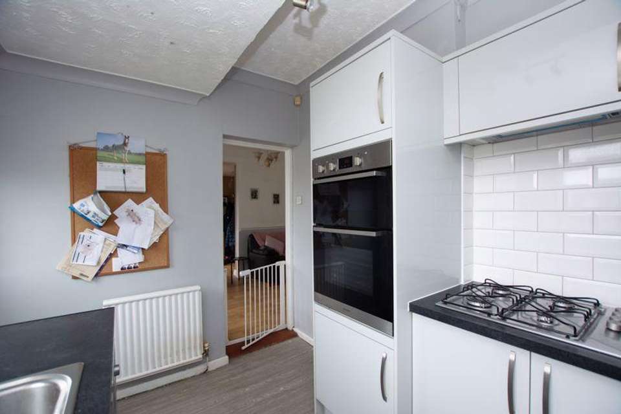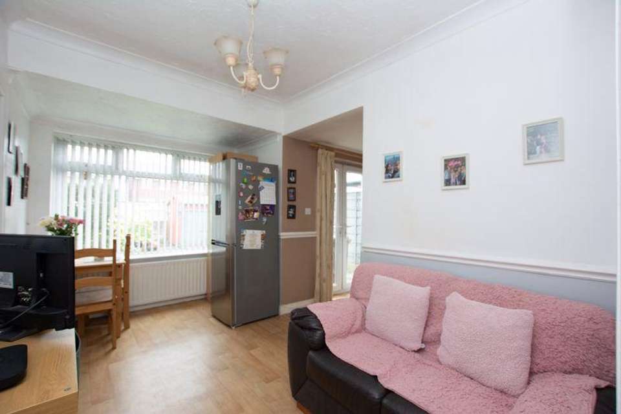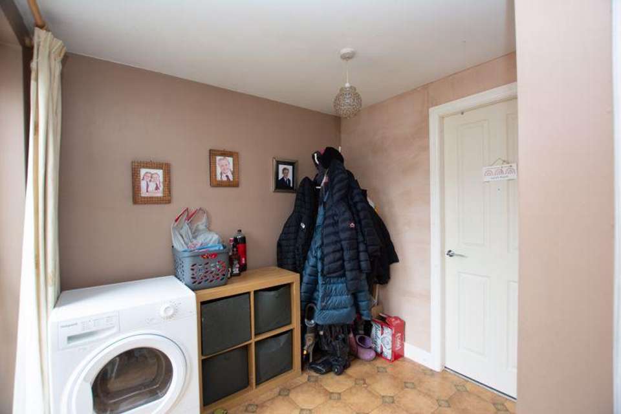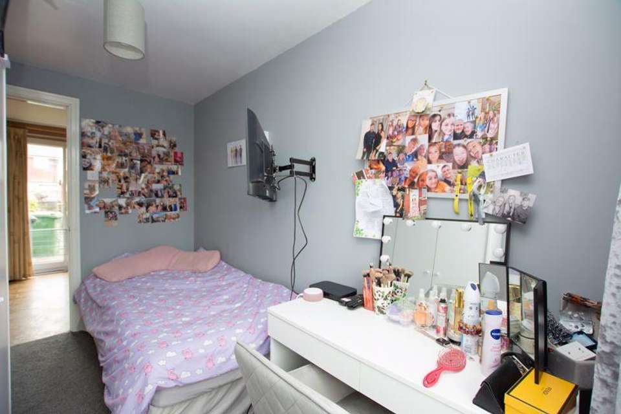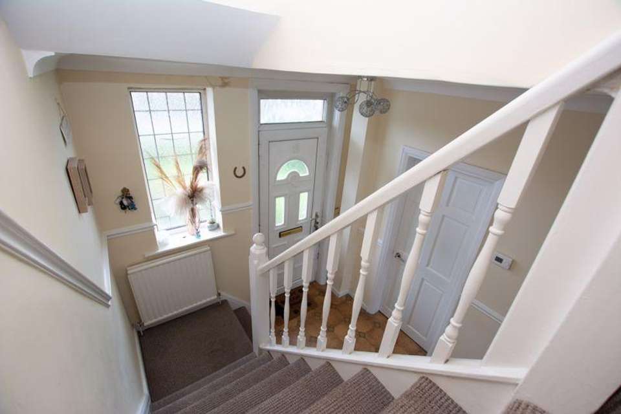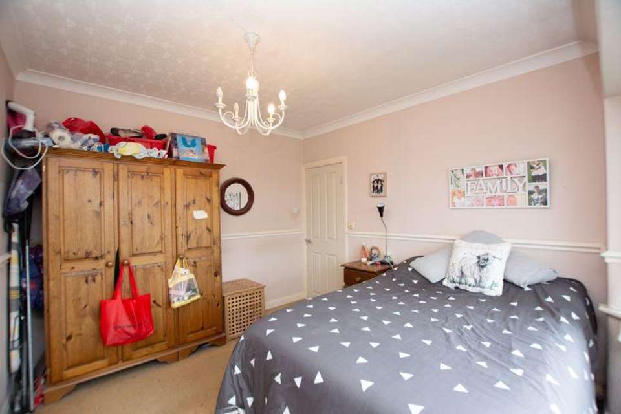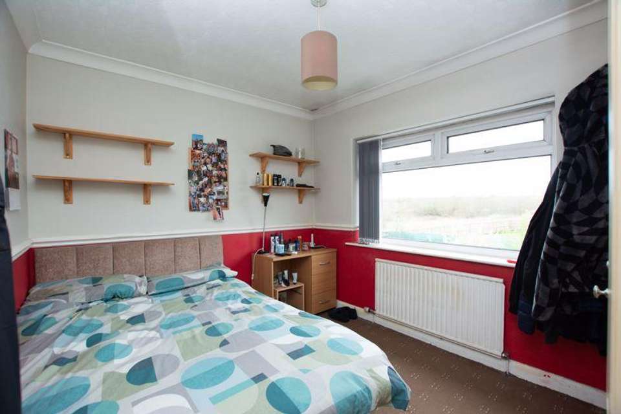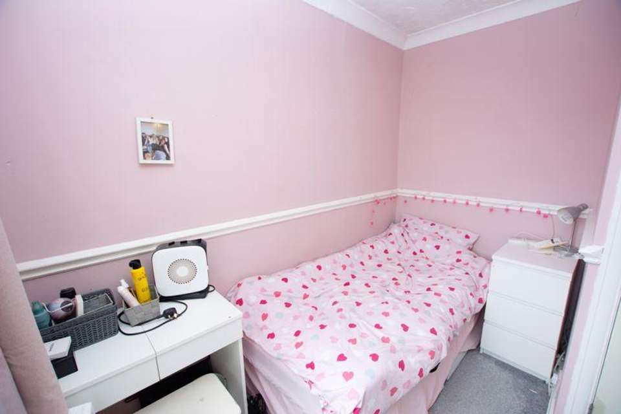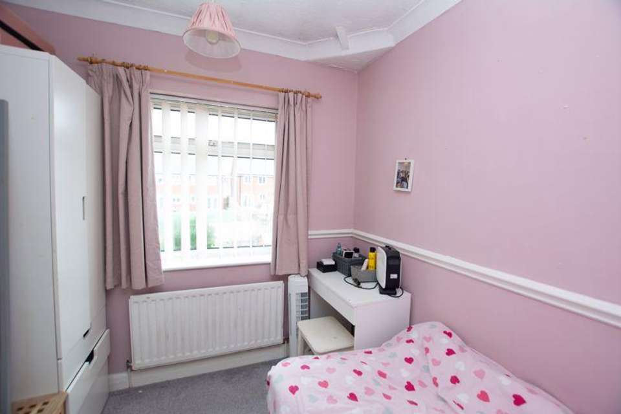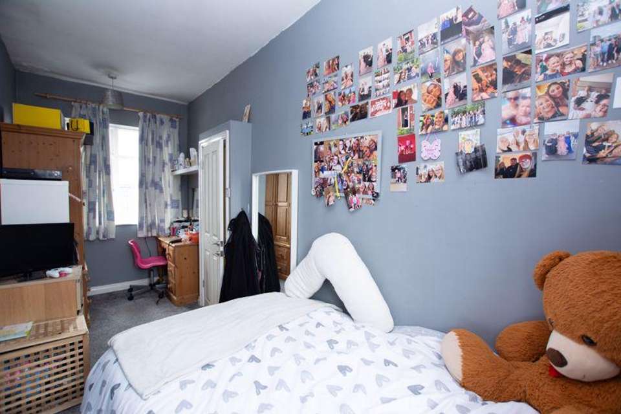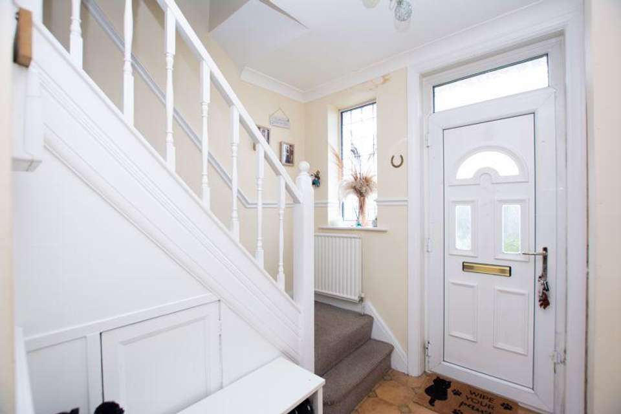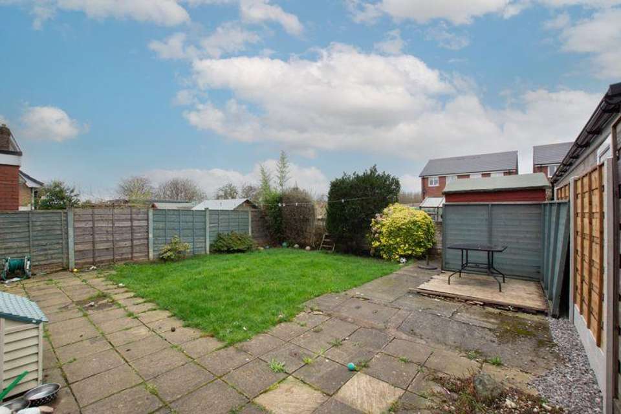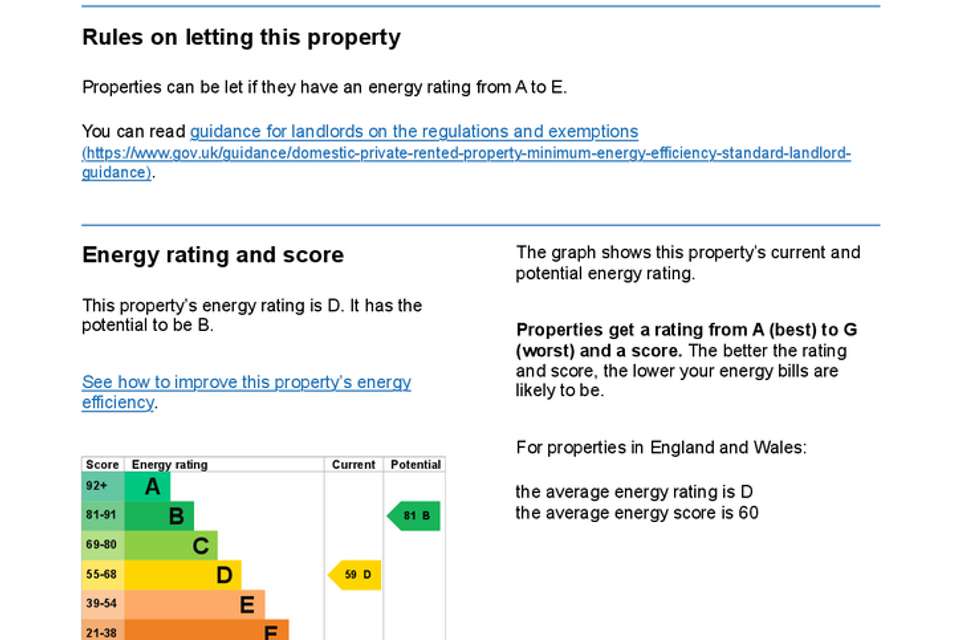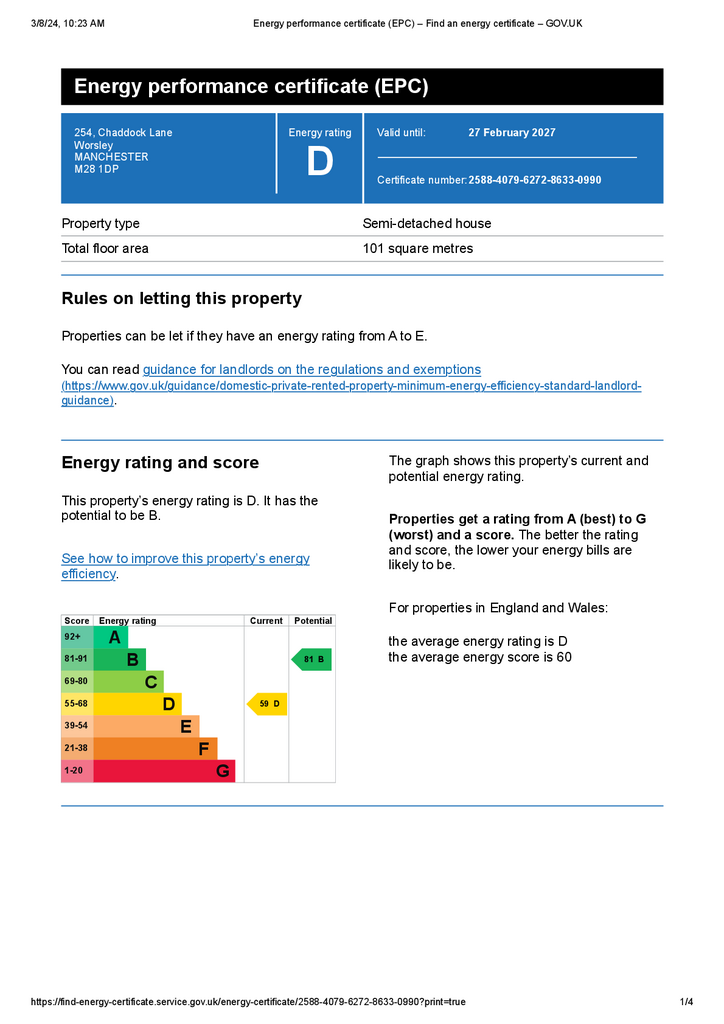5 bedroom semi-detached house for sale
Chaddock Lane, Worsley M28 1DPsemi-detached house
bedrooms
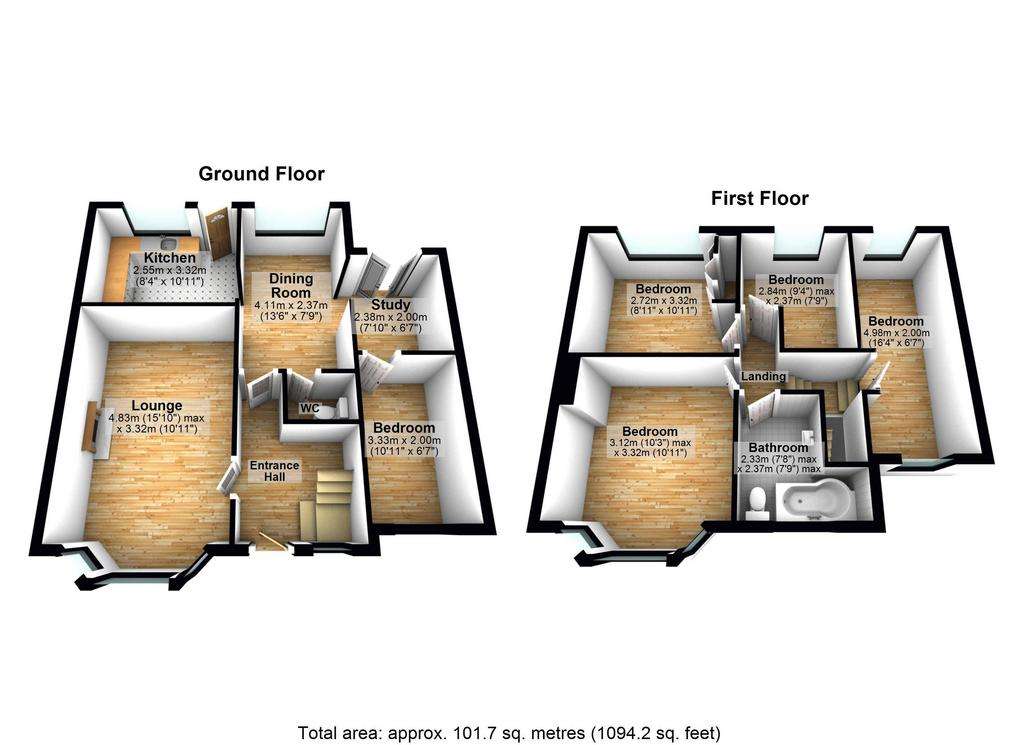
Property photos


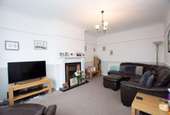
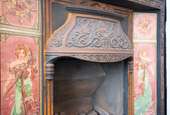
+22
Property description
This five-bedroom semi-detached property is situated in the sought after area of Worsley, offering a blend of comfort and convenience. Perfectly suited for commuters, it boasts easy access to the East Lancashire Road (A580), a primary route leading to motorway networks, ensuring seamless travel opportunities. Additionally, its proximity to bus routes provides further transportation options for residents. Upon entering, you're greeted by an inviting entrance hallway, leading to a convenient WC, ideal for guests. The lounge has a gas fire with decorative surround . The well-appointed kitchen offers modern amenities and ample storage. Adjacent to the kitchen lies a versatile dining room/family room, perfect for hosting gatherings or enjoying family meals. A dedicated study provides a quiet retreat for work or leisure activities. Notably, the fifth bedroom is located downstairs, offering flexibility for guest accommodation or as a multipurpose room. Upstairs, you'll find four bedrooms and a family bathroom serves the upper level. Externally, the property features a lawn and driveway to the front, providing off-road parking for vehicles. The rear of the property boasts a patio area, ideal for outdoor entertaining, along with a lawn.
Hallway - 10' 2'' x 7' 10'' (3.103m x 2.382m)
UPVC double glazed door to front, ceiling light point, wall mounted radiator, UPVC double glazed window to front, lino flooring.
Lounge - 18' 2'' x 10' 10'' (5.538m x 3.312m)
Wooden door, ceiling light point, UPVC double glazed bay window to front, carpeted flooring, gas fire.
Kitchen - 7' 9'' x 10' 3'' (2.364m x 3.134m)
UPVC double glazed door to rear, ceiling light point, wall mounted radiator, UPVC double glazed window to rear, lino flooring, wall base and drawer units, gas hob and electric oven, space for washing machine and fridge freezer, work surfaces, sink unit with drainer and mixer tap, half tiled walls.
Study/Family Room/Dining Room - 8' 6'' x 6' 3'' (2.585m (4.007m) x 1.903m (2.364m)
UPVC double glazed french doors to rear, ceiling light point x 2, wall mounted radiator, UPVC double glazed window to rear.
Bedroom Five Downstairs - 11' 8'' x 6' 4'' (3.563m x 1.931m)
Ceiling light point, wall mounted radiator, UPVC double glazed window to front, carpeted flooring.
WC
Ceiling light point, lino flooring, basin, WC.
Stairs/Landing
Ceiling light point, carpeted flooring, loft hatch.
Bedroom One - 12' 9'' x 11' 1'' (3.879m x 3.373m)
Ceiling light point, wall mounted radiator, UPVC double glazed bay window to front, carpeted flooring.
Bedroom Two - 9' 7'' x 10' 9'' (2.932m x 3.265m)
Ceiling light point, wall mounted radiator, UPVC double glazed window to rear, carpeted flooring.
Bedroom Three - 16' 10'' x 6' 3'' (5.140m x 1.912m)
Ceiling light point, wall mounted radiator, UPVC double glazed windows to front and rear, carpeted flooring.
Bedroom Four - 9' 11'' x 7' 9'' (3.021m x 2.364m)
Ceiling light point, wall mounted radiator, UPVC double glazed window to rear, carpeted flooring.
Bathroom - 6' 11'' x 7' 5'' (2.098m x 2.262m)
Spotlights, heated towel rail, UPVC double glazed window to front, lino flooring, basin, WC, bath with shower over with waterfall shower head, tiled walls.
Outside
Front
Driveway, lawn, bedding surrounds.
Rear
Patio area, lawn, bedding surrounds, shed.
Tenure
Freehold
Council Tax Band
C
Other Information
Water mains or private? MainsParking arrangements? DrivewayFlood risk? NoCoal mining issues in the area? NoBroadband how provided? CableIf there are restrictions on covenants? NoIs the property of standard construction? Brick and Slate RoofAre there any public rights of way? NoSafety Issues? No
Council Tax Band: C
Tenure: Freehold
Hallway - 10' 2'' x 7' 10'' (3.103m x 2.382m)
UPVC double glazed door to front, ceiling light point, wall mounted radiator, UPVC double glazed window to front, lino flooring.
Lounge - 18' 2'' x 10' 10'' (5.538m x 3.312m)
Wooden door, ceiling light point, UPVC double glazed bay window to front, carpeted flooring, gas fire.
Kitchen - 7' 9'' x 10' 3'' (2.364m x 3.134m)
UPVC double glazed door to rear, ceiling light point, wall mounted radiator, UPVC double glazed window to rear, lino flooring, wall base and drawer units, gas hob and electric oven, space for washing machine and fridge freezer, work surfaces, sink unit with drainer and mixer tap, half tiled walls.
Study/Family Room/Dining Room - 8' 6'' x 6' 3'' (2.585m (4.007m) x 1.903m (2.364m)
UPVC double glazed french doors to rear, ceiling light point x 2, wall mounted radiator, UPVC double glazed window to rear.
Bedroom Five Downstairs - 11' 8'' x 6' 4'' (3.563m x 1.931m)
Ceiling light point, wall mounted radiator, UPVC double glazed window to front, carpeted flooring.
WC
Ceiling light point, lino flooring, basin, WC.
Stairs/Landing
Ceiling light point, carpeted flooring, loft hatch.
Bedroom One - 12' 9'' x 11' 1'' (3.879m x 3.373m)
Ceiling light point, wall mounted radiator, UPVC double glazed bay window to front, carpeted flooring.
Bedroom Two - 9' 7'' x 10' 9'' (2.932m x 3.265m)
Ceiling light point, wall mounted radiator, UPVC double glazed window to rear, carpeted flooring.
Bedroom Three - 16' 10'' x 6' 3'' (5.140m x 1.912m)
Ceiling light point, wall mounted radiator, UPVC double glazed windows to front and rear, carpeted flooring.
Bedroom Four - 9' 11'' x 7' 9'' (3.021m x 2.364m)
Ceiling light point, wall mounted radiator, UPVC double glazed window to rear, carpeted flooring.
Bathroom - 6' 11'' x 7' 5'' (2.098m x 2.262m)
Spotlights, heated towel rail, UPVC double glazed window to front, lino flooring, basin, WC, bath with shower over with waterfall shower head, tiled walls.
Outside
Front
Driveway, lawn, bedding surrounds.
Rear
Patio area, lawn, bedding surrounds, shed.
Tenure
Freehold
Council Tax Band
C
Other Information
Water mains or private? MainsParking arrangements? DrivewayFlood risk? NoCoal mining issues in the area? NoBroadband how provided? CableIf there are restrictions on covenants? NoIs the property of standard construction? Brick and Slate RoofAre there any public rights of way? NoSafety Issues? No
Council Tax Band: C
Tenure: Freehold
Interested in this property?
Council tax
First listed
Over a month agoEnergy Performance Certificate
Chaddock Lane, Worsley M28 1DP
Marketed by
Stone Cross Estate Agents - Tyldesley 198 Elliott Street Tyldesley, Manchester M29 8DSPlacebuzz mortgage repayment calculator
Monthly repayment
The Est. Mortgage is for a 25 years repayment mortgage based on a 10% deposit and a 5.5% annual interest. It is only intended as a guide. Make sure you obtain accurate figures from your lender before committing to any mortgage. Your home may be repossessed if you do not keep up repayments on a mortgage.
Chaddock Lane, Worsley M28 1DP - Streetview
DISCLAIMER: Property descriptions and related information displayed on this page are marketing materials provided by Stone Cross Estate Agents - Tyldesley. Placebuzz does not warrant or accept any responsibility for the accuracy or completeness of the property descriptions or related information provided here and they do not constitute property particulars. Please contact Stone Cross Estate Agents - Tyldesley for full details and further information.


