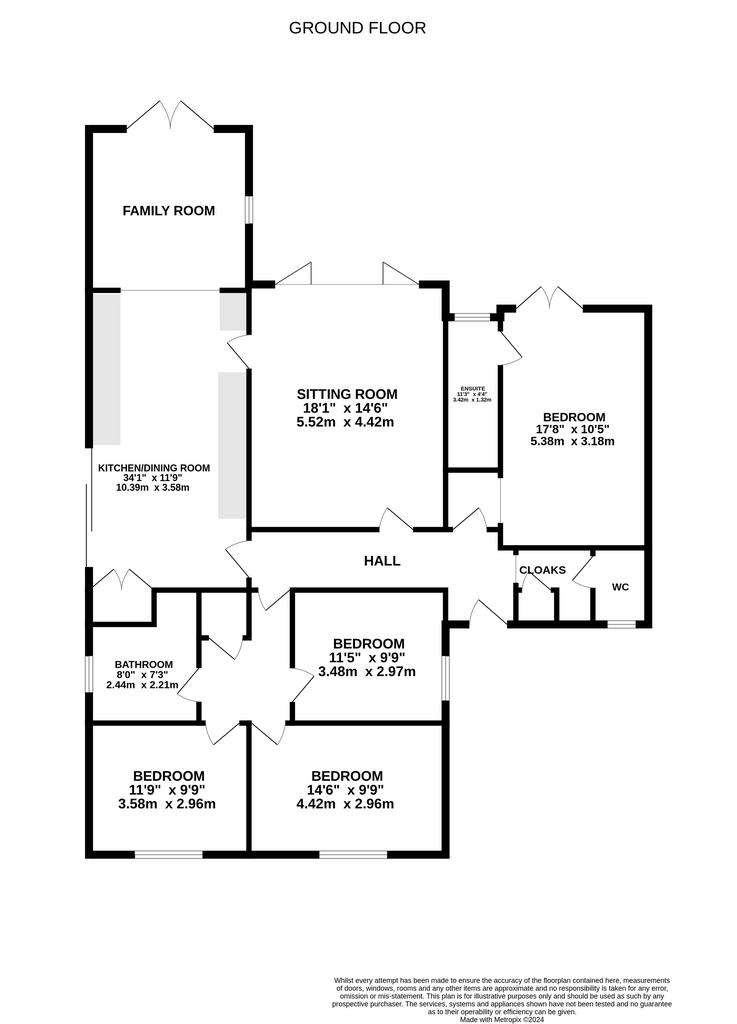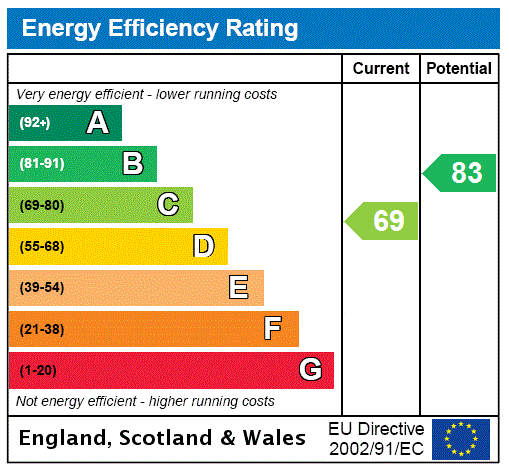4 bedroom bungalow for sale
Suffolk, IP11bungalow
bedrooms

Property photos




+18
Property description
Part of our Signature Collection, a beautifully extended and remodelled detached bungalow situated in the highly desirable residential location of Maybush Lane, a short walk from Brackenbury Cliffs and the seafront.
The property has been superbly modernised and extended to create an impressive four double bedroom contemporary family home with generous accommodation. Along with a good size sitting room with tri-fold doors opening out to the landscaped west-facing garden there is a 34’ kitchen/dining/family room and main bedroom with en-suite. A unique feature is the stunning Grade II listed red brick boundary wall to Red Hall Court.
The accommodation comprises a generous reception hall with herringbone engineered oak flooring and doors off to all rooms. To the right is a walk-in cloaks area with hanging storage and built-in cupboard, a door also leads to a cloakroom with white tiled splash back, heated towel rail, WC and basin.
Adjacent is a fantastic main bedroom with vaulted ceiling, timbers and loft style double doors open onto the patio. A door leads into a contemporary en-suite with grey tiling and a double walk-in shower with glass screen, WC, basin and heated towel rail.
Along the hall is a door to the sitting room which is of generous proportions and double bi-fold doors opening out onto the landscaped garden. There is also a door to the kitchen, which is also accessed via the reception hall.
To the right of the property is the stunning 34ft kitchen/dining/family room. The kitchen/dining area has a large set of sliding doors leading out to the side, which has been laid to shingle to create a seating area and creating a feature out of the Grade II listed wall. The kitchen has an extensive range of contemporary grey base and eye level units, granite work surfaces and sink. A range of Bosch integrated appliances include an oven, hob, fridge freezer and dishwasher. There is a double cupboard housing the boiler with space for a washing machine. At the end of the kitchen is the family area which has a window to the side and loft style double doors leading out onto the decking.
Also off the hall is access to an internal lobby with built-in storage and has doors off to three double bedrooms, two of which have windows to the front To complete the accommodation is a good size family bathroom which has grey tiling, heated towel rail and a white suite comprising a bath, separate shower, basin and WC.
Outside
To the front of the property is a generous driveway with granite chippings, providing parking for numerous cars and enclosed by a brick walls and wrought iron railings.
The rear garden has been beautifully landscaped including a patio area to the immediate rear of the property, raised decking to the rear of the family area with the remainder of the garden laid to lawn and enclosed by the feature Grade II listed red brick wall and fencing.
Location
Maybush Lane is situated a short stroll from the seafront and provides excellent access to a number of local amenities, including Fludyers Hotel and Restaurant and the town centre itself.
Felixstowe, which lies on the East Coast, well known for Aldeburgh and Southwold is fast becoming the next sought after coastal location with easy access to the A12 commuter links. It is close to the popular Felixstowe Ferry Golf and Sailing Clubs and has fantastic coastal walks. The town centre has access to a vast array of shopping facilities, restaurants, wine bars and coffee shops as well as a Cinema and Pavillion. The railway station has services to London Liverpool Street via Ipswich.
Directions
Please use IP11 7NJ as point of reference to the property.
Important Information
Services - We understand that the property is connected to mains water and drainage, gas and electric
Tenure - Freehold
Council Tax Band - E
EPC rating - C
Our ref - CJJ
The property has been superbly modernised and extended to create an impressive four double bedroom contemporary family home with generous accommodation. Along with a good size sitting room with tri-fold doors opening out to the landscaped west-facing garden there is a 34’ kitchen/dining/family room and main bedroom with en-suite. A unique feature is the stunning Grade II listed red brick boundary wall to Red Hall Court.
The accommodation comprises a generous reception hall with herringbone engineered oak flooring and doors off to all rooms. To the right is a walk-in cloaks area with hanging storage and built-in cupboard, a door also leads to a cloakroom with white tiled splash back, heated towel rail, WC and basin.
Adjacent is a fantastic main bedroom with vaulted ceiling, timbers and loft style double doors open onto the patio. A door leads into a contemporary en-suite with grey tiling and a double walk-in shower with glass screen, WC, basin and heated towel rail.
Along the hall is a door to the sitting room which is of generous proportions and double bi-fold doors opening out onto the landscaped garden. There is also a door to the kitchen, which is also accessed via the reception hall.
To the right of the property is the stunning 34ft kitchen/dining/family room. The kitchen/dining area has a large set of sliding doors leading out to the side, which has been laid to shingle to create a seating area and creating a feature out of the Grade II listed wall. The kitchen has an extensive range of contemporary grey base and eye level units, granite work surfaces and sink. A range of Bosch integrated appliances include an oven, hob, fridge freezer and dishwasher. There is a double cupboard housing the boiler with space for a washing machine. At the end of the kitchen is the family area which has a window to the side and loft style double doors leading out onto the decking.
Also off the hall is access to an internal lobby with built-in storage and has doors off to three double bedrooms, two of which have windows to the front To complete the accommodation is a good size family bathroom which has grey tiling, heated towel rail and a white suite comprising a bath, separate shower, basin and WC.
Outside
To the front of the property is a generous driveway with granite chippings, providing parking for numerous cars and enclosed by a brick walls and wrought iron railings.
The rear garden has been beautifully landscaped including a patio area to the immediate rear of the property, raised decking to the rear of the family area with the remainder of the garden laid to lawn and enclosed by the feature Grade II listed red brick wall and fencing.
Location
Maybush Lane is situated a short stroll from the seafront and provides excellent access to a number of local amenities, including Fludyers Hotel and Restaurant and the town centre itself.
Felixstowe, which lies on the East Coast, well known for Aldeburgh and Southwold is fast becoming the next sought after coastal location with easy access to the A12 commuter links. It is close to the popular Felixstowe Ferry Golf and Sailing Clubs and has fantastic coastal walks. The town centre has access to a vast array of shopping facilities, restaurants, wine bars and coffee shops as well as a Cinema and Pavillion. The railway station has services to London Liverpool Street via Ipswich.
Directions
Please use IP11 7NJ as point of reference to the property.
Important Information
Services - We understand that the property is connected to mains water and drainage, gas and electric
Tenure - Freehold
Council Tax Band - E
EPC rating - C
Our ref - CJJ
Interested in this property?
Council tax
First listed
Over a month agoEnergy Performance Certificate
Suffolk, IP11
Marketed by
Fenn Wright - Felixstowe 120 Hamilton Road Felixstowe, Suffolk IP11 7ABPlacebuzz mortgage repayment calculator
Monthly repayment
The Est. Mortgage is for a 25 years repayment mortgage based on a 10% deposit and a 5.5% annual interest. It is only intended as a guide. Make sure you obtain accurate figures from your lender before committing to any mortgage. Your home may be repossessed if you do not keep up repayments on a mortgage.
Suffolk, IP11 - Streetview
DISCLAIMER: Property descriptions and related information displayed on this page are marketing materials provided by Fenn Wright - Felixstowe. Placebuzz does not warrant or accept any responsibility for the accuracy or completeness of the property descriptions or related information provided here and they do not constitute property particulars. Please contact Fenn Wright - Felixstowe for full details and further information.























