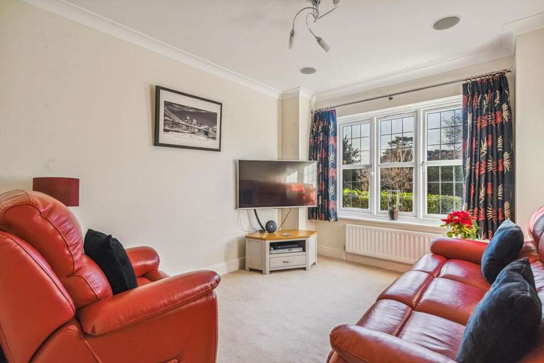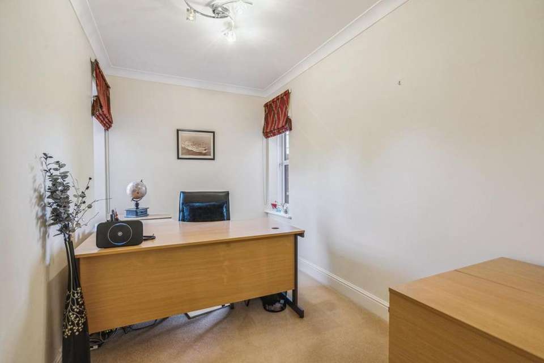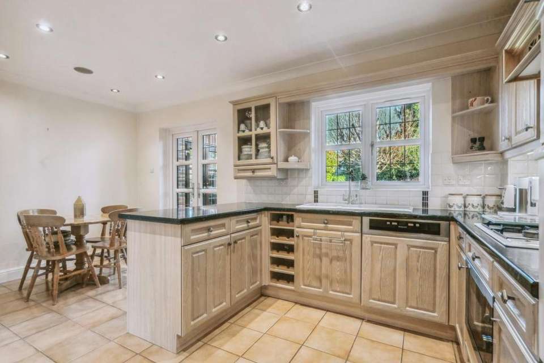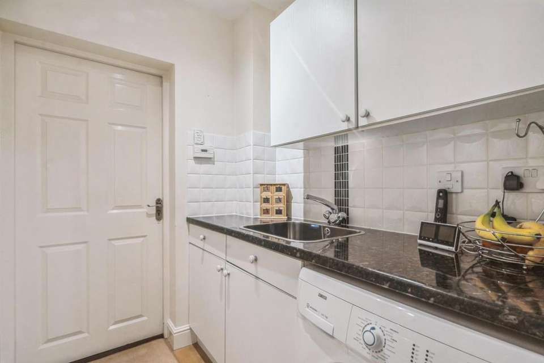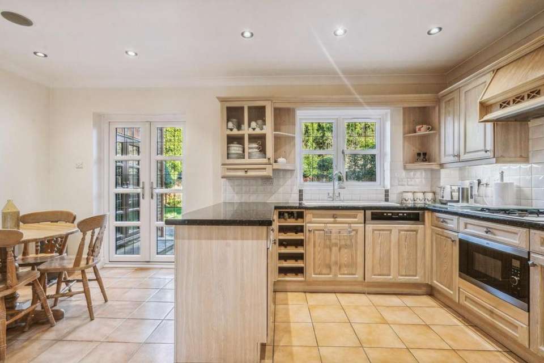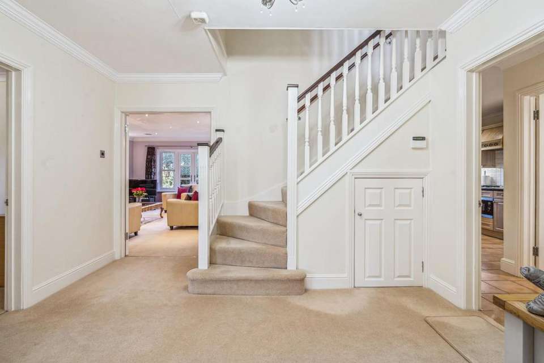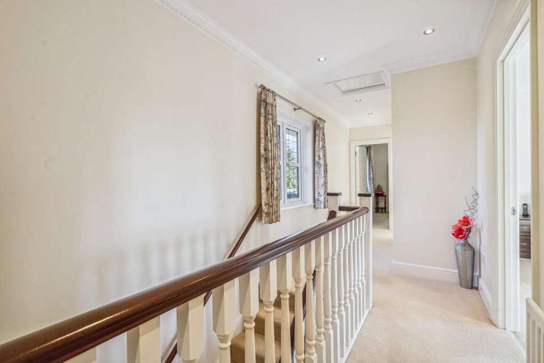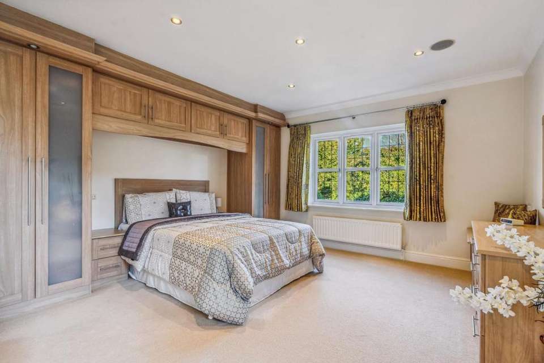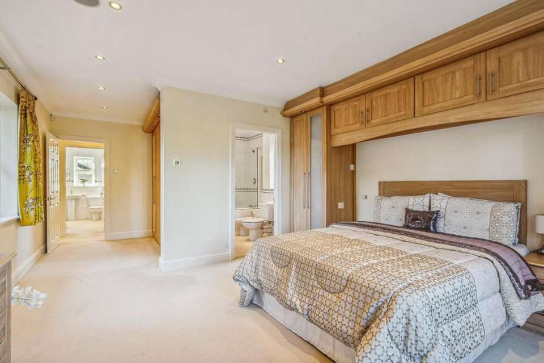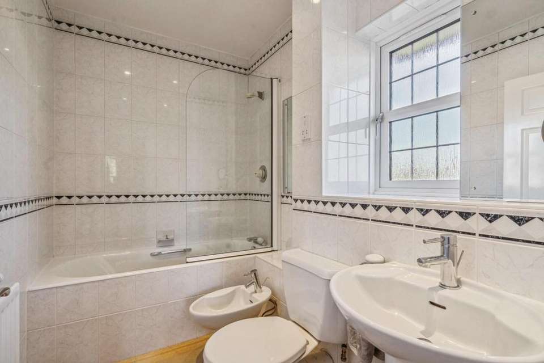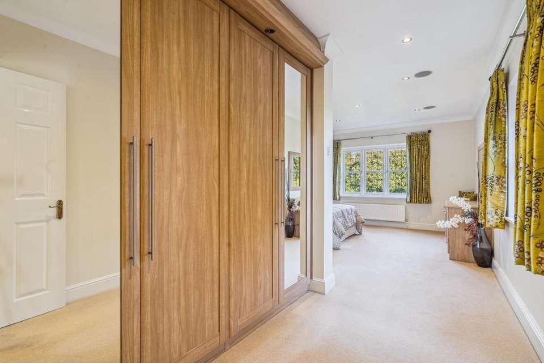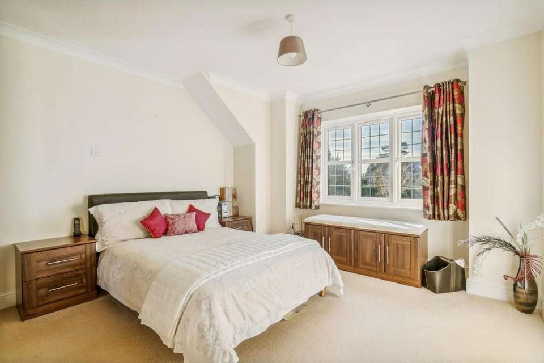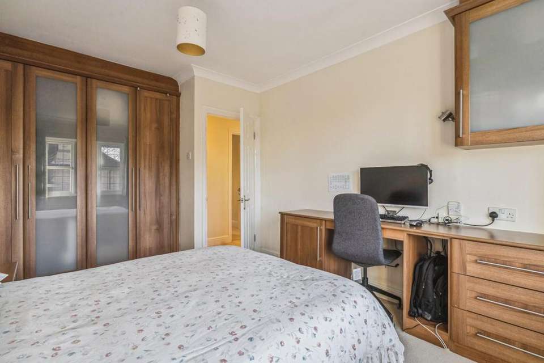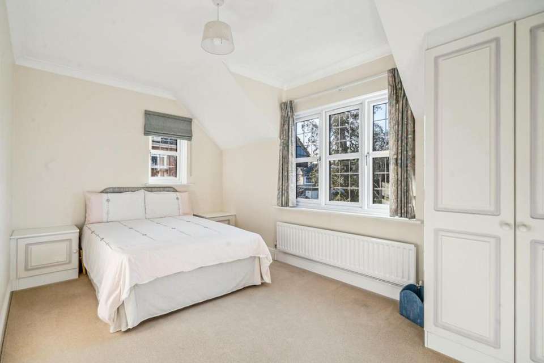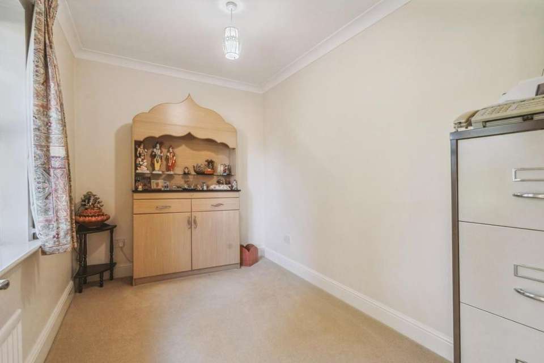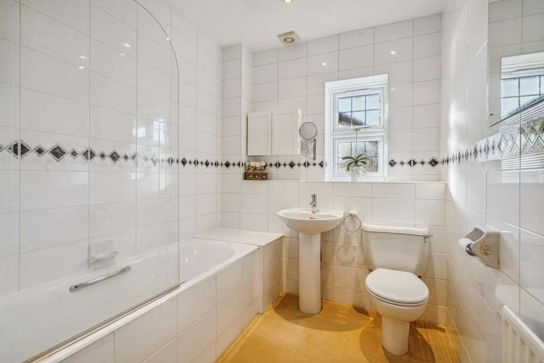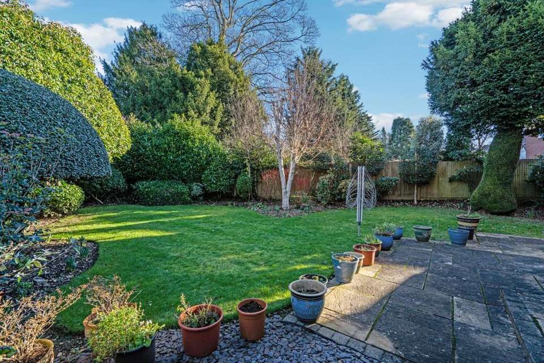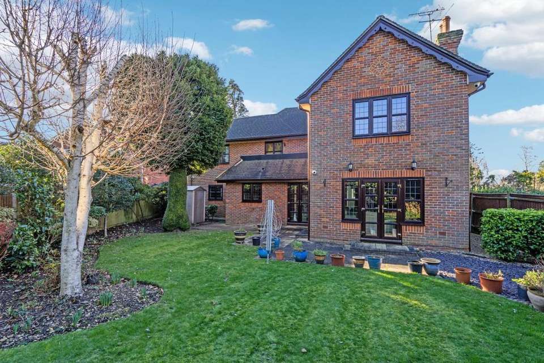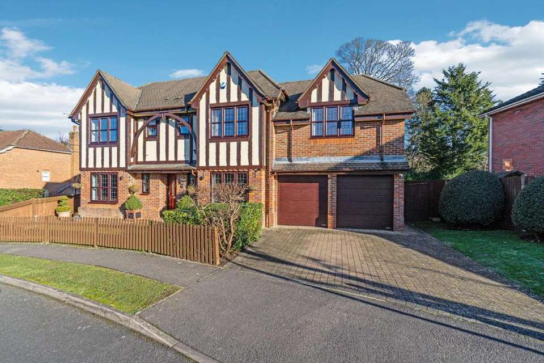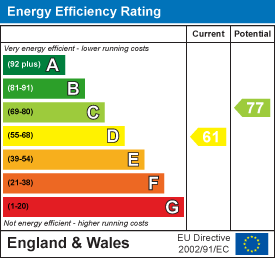5 bedroom detached house for sale
Hertfordshire, WD17 3NNdetached house
bedrooms
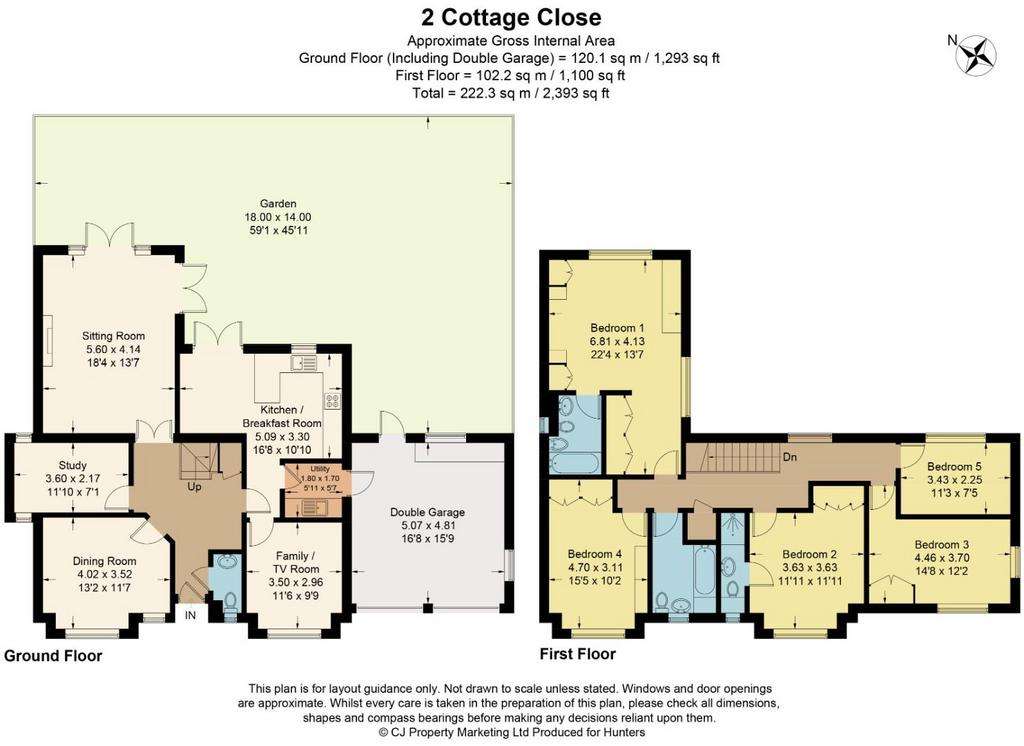
Property photos




+22
Property description
A very well-presented and deceptively spacious executive family home in a desirable cul-de-sac within the sought after Cassiobury Estate coming to the market for the first time since being built in 1994 by Michael Shanley Homes. The bright and airy property is conveniently situated within close proximity of highly regarded primary and secondary schools including Cassiobury and Nascot Wood Junior Schools and the ever-popular Watford Grammar Schools for Boys and Girls.
Boasting nearly 2400 square foot of accommodation including the integral double garage, this charming family home is perfect for today's modern lifestyle with potential for further enlargement, subject to the relevant consents. The property is also ideally positioned for access to Watford town centre with its array of shops, restaurants and amenities with excellent transport links including road, rail and the underground into London with nearby Cassiobury Park extending to over 190 acres providing an open space and woodland for walks and recreational activities.
Accommodation comprises: entrance hall, cloakroom, 18ft dual aspect sitting room with feature fireplace and two sets of double doors to the garden, separate dining room, study, family room, 16ft kitchen breakfast room with double doors to the patio and a utility with courtesy door to the garage which could be converted subject to the usual consents. The first floor offers a generous landing leading to a 22ft double aspect principal suite with en-suite bathroom and fitted wardrobes, second guest bedroom with en-suite shower room, three further double bedrooms and a family bathroom.
Externally, the property benefits from a well-maintained garden and driveway parking to the front leading to an integral double garage with electric doors, power and light. The mature landscaped rear garden is mainly laid to lawn with shrubs and bushes to borders with a patio area providing space for alfresco dining and outdoor entertaining. EPC Rating: D
Boasting nearly 2400 square foot of accommodation including the integral double garage, this charming family home is perfect for today's modern lifestyle with potential for further enlargement, subject to the relevant consents. The property is also ideally positioned for access to Watford town centre with its array of shops, restaurants and amenities with excellent transport links including road, rail and the underground into London with nearby Cassiobury Park extending to over 190 acres providing an open space and woodland for walks and recreational activities.
Accommodation comprises: entrance hall, cloakroom, 18ft dual aspect sitting room with feature fireplace and two sets of double doors to the garden, separate dining room, study, family room, 16ft kitchen breakfast room with double doors to the patio and a utility with courtesy door to the garage which could be converted subject to the usual consents. The first floor offers a generous landing leading to a 22ft double aspect principal suite with en-suite bathroom and fitted wardrobes, second guest bedroom with en-suite shower room, three further double bedrooms and a family bathroom.
Externally, the property benefits from a well-maintained garden and driveway parking to the front leading to an integral double garage with electric doors, power and light. The mature landscaped rear garden is mainly laid to lawn with shrubs and bushes to borders with a patio area providing space for alfresco dining and outdoor entertaining. EPC Rating: D
Council tax
First listed
Over a month agoEnergy Performance Certificate
Hertfordshire, WD17 3NN
Placebuzz mortgage repayment calculator
Monthly repayment
The Est. Mortgage is for a 25 years repayment mortgage based on a 10% deposit and a 5.5% annual interest. It is only intended as a guide. Make sure you obtain accurate figures from your lender before committing to any mortgage. Your home may be repossessed if you do not keep up repayments on a mortgage.
Hertfordshire, WD17 3NN - Streetview
DISCLAIMER: Property descriptions and related information displayed on this page are marketing materials provided by Hunters - Amersham. Placebuzz does not warrant or accept any responsibility for the accuracy or completeness of the property descriptions or related information provided here and they do not constitute property particulars. Please contact Hunters - Amersham for full details and further information.





