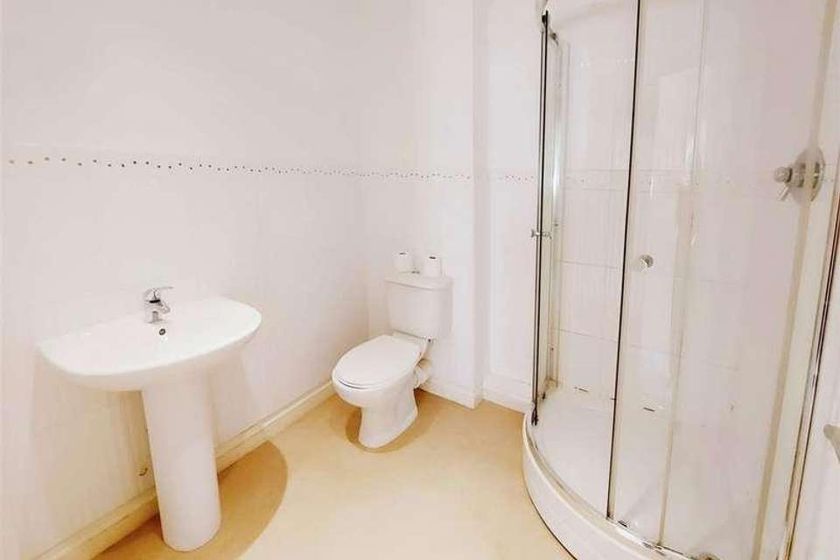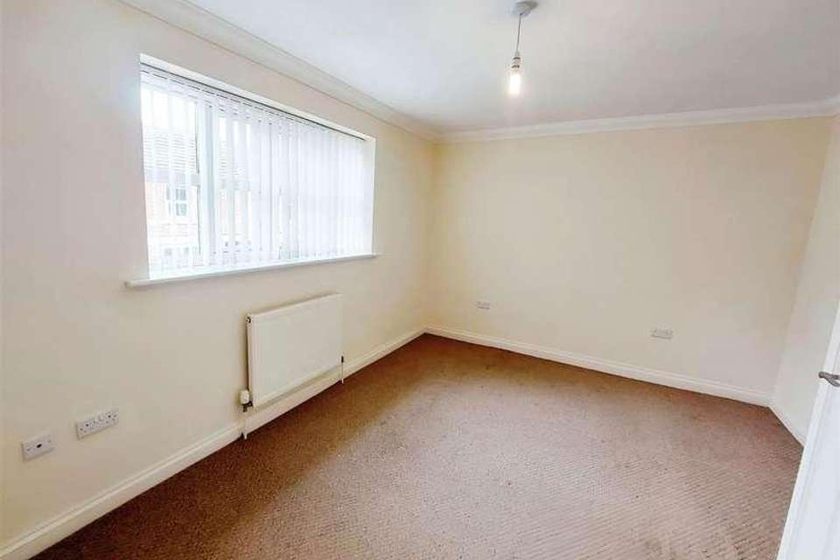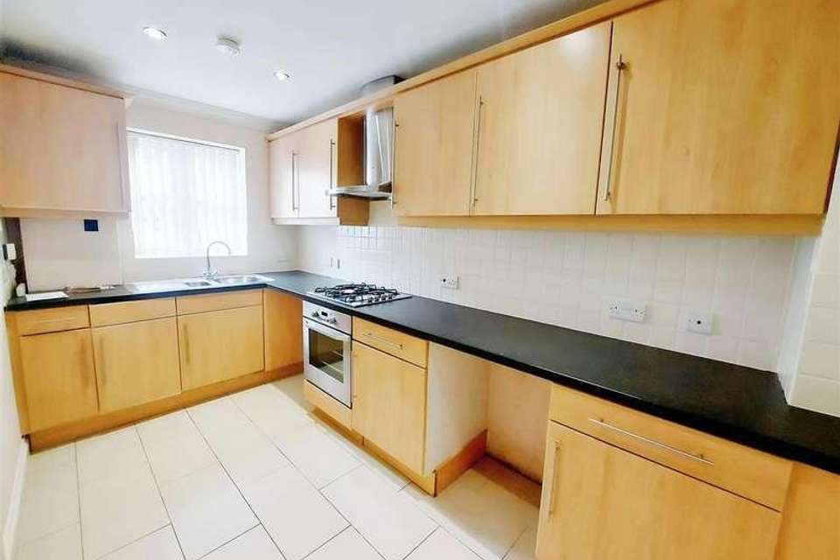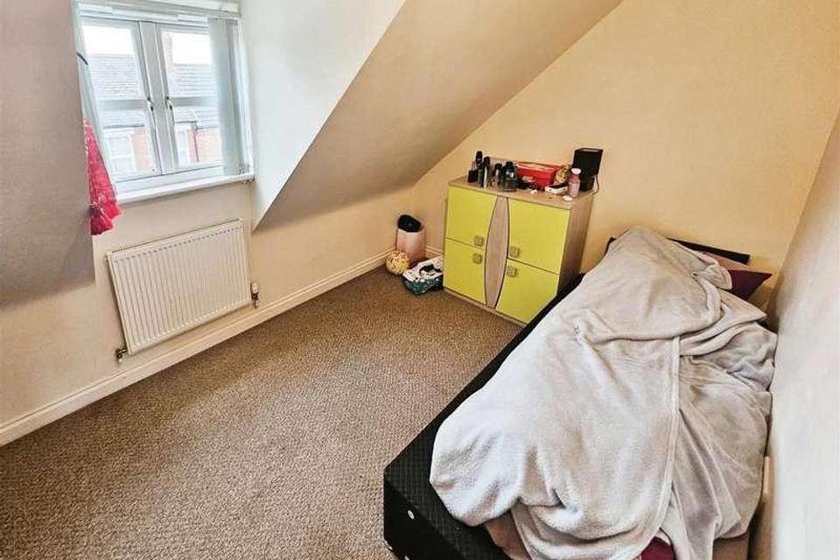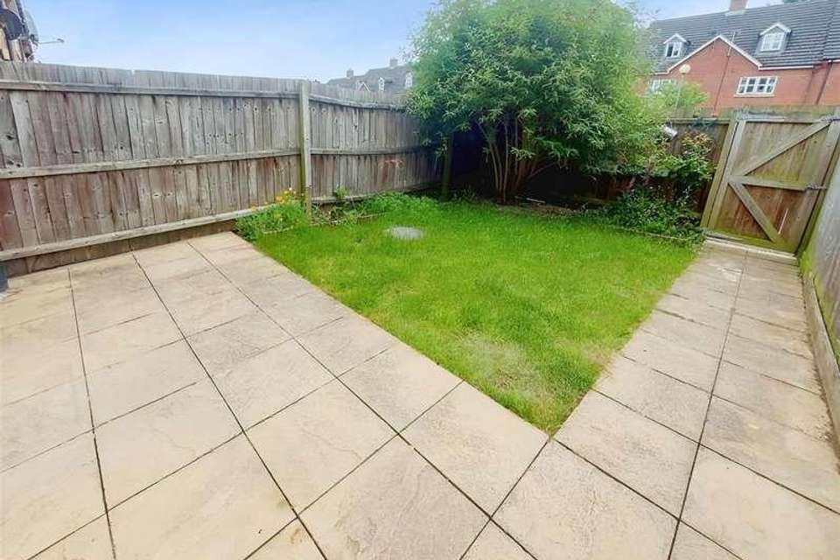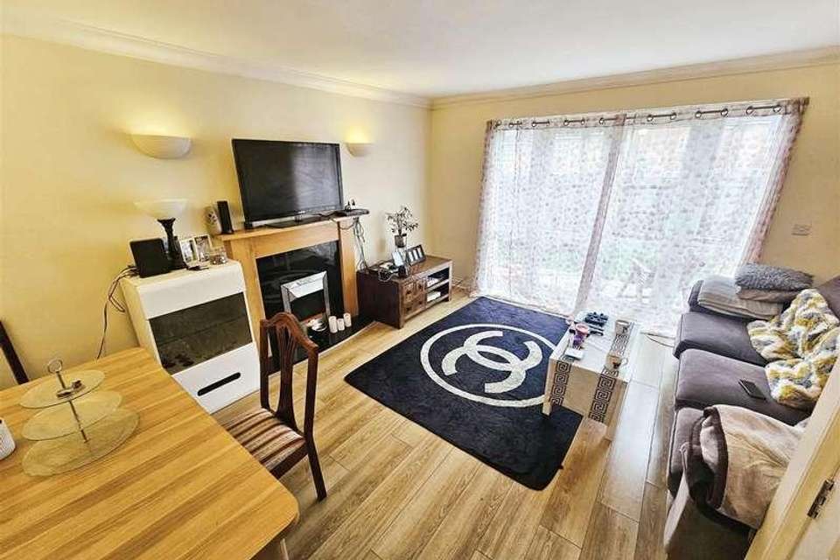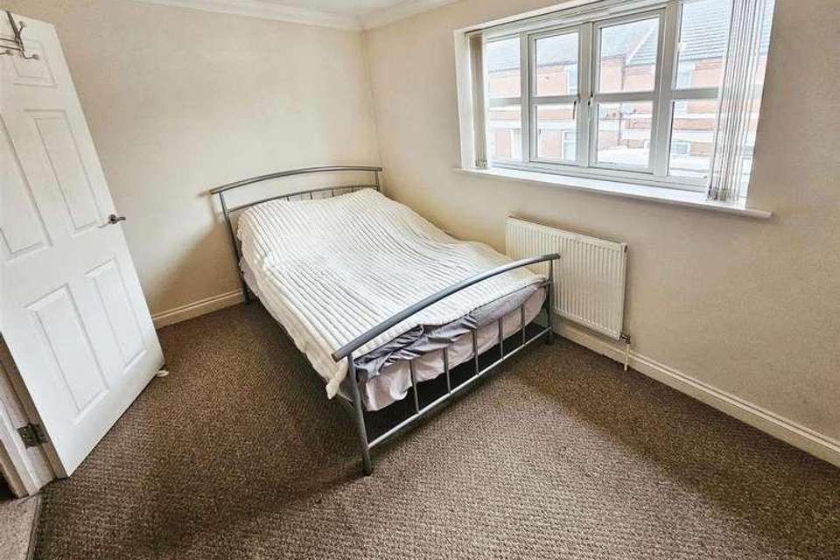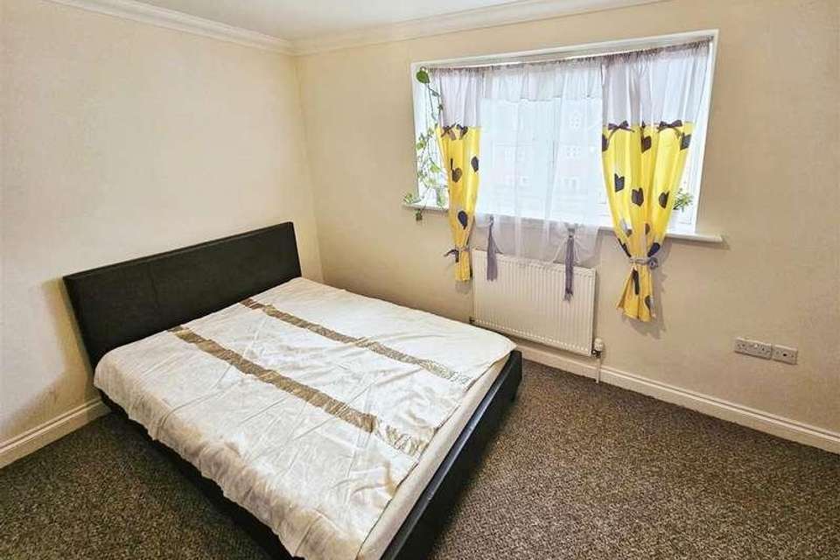4 bedroom terraced house for sale
Northamptonshire, NN16terraced house
bedrooms
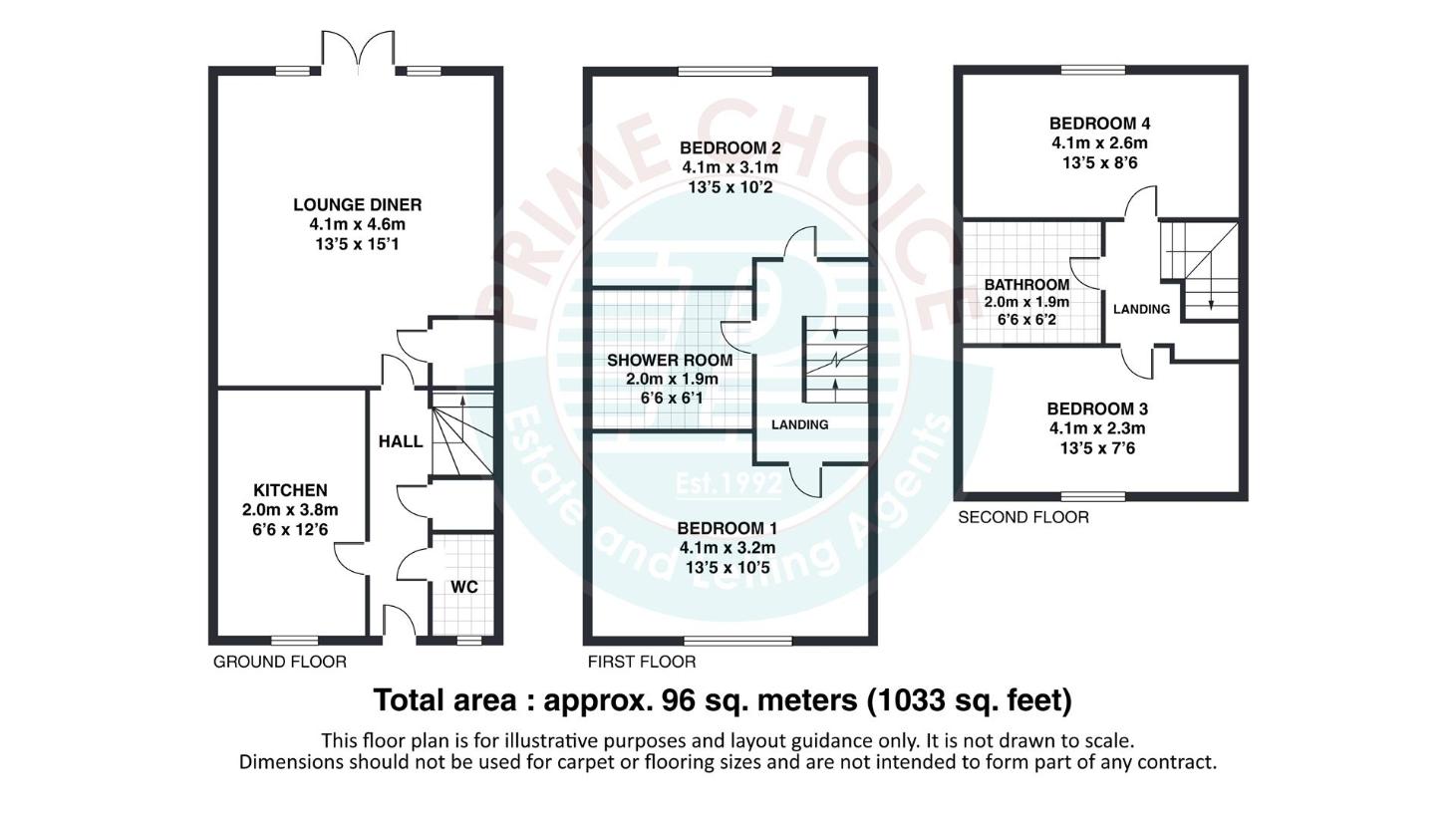
Property photos

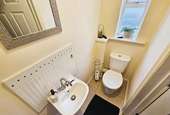
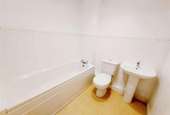
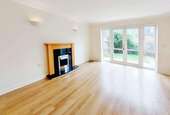
+8
Property description
Prime Choice are proud to present this four bedroom three storey modern town house situated within walking distance of the town centre. The accommodation comprises a large lounge/diner, fitted kitchen, downstairs cloakroom, two double bedrooms, two single bedrooms, shower room and family bathroom. The property benefits from double glazing, gas central heating and a garden to the rear and secure gated parking. Currently with tenants in situ.Need more information? For FAQs, information about council tax and local schools and area guides visit our website.Entrance HallUPVC double glazed front door leading to hallway. Access to kitchen, lounge/diner and cloakroom.Lounge/Diner4.57m x 3.96m (15'00 x 13'00 )French doors to rear aspect leading to garden. Feature fireplace, wall mounted radiators.Kitchen3.81m x 1.98m (12'06 x 06'06 )Double glazed window to front elevation. A range of eye level and base level units, roll top work surfaces, tiled splash back and integrated appliances.First Floor LandingFirst floor landing provides access to two double bedrooms and a shower room.Bedroom One4.09m x 3.18m (13'05 x 10'05 )UPVC double glazed window to front elevation. Mounted wall radiator.Bedroom Two4.09m x 3.10m (13'05 x 10'02 )UPVC double glazed window to rear elevation. Mounted wall radiator.Second Floor LandingSecond floor landing provides access to two bedrooms and a family bathroom.Bedroom Three4.09m x 2.29m (13'05 x 7'06 )UPVC double glazed window to front elevation. Mounted wall radiator.Bedroom Four4.09m x 2.59m (13'05 x 8'06 )UPVC double glazed window to rear aspect. Mounted wall radiator.Bathroom1.98m x 1.88m (06'06 x 06'02 )Family bathroom consists of low level wc, wash hand basin, bath, and wall mounted radiator.Rear GardenPrivate enclosed garden to the rear. Paved, laid to lawn and timber fencing. Gate leading to secure parking area.Marketing PicturesPlease note, some pictures were taken prior to the current tenancy commencing.Disclaimer1. MONEY LAUNDERING REGULATIONS - Intending purchasers will be asked to produce identification documentation at a later stage and we would ask for your co-operation in order that there will be no delay in agreeing the sale.2: These particulars do not constitute part or all of an offer or contract.3: The measurements indicated are supplied for guidance only and as such must be considered incorrect.4: Potential buyers are advised to recheck the measurements before committing to any expense.5: Prime Choice Ltd has not tested any apparatus, equipment, fixtures, fittings or services and it is the buyers interests to check the working condition of any appliances.6: Prime Choice Ltd has not sought to verify the legal title of the property and the buyers must obtain verification from their solicitor.
Interested in this property?
Council tax
First listed
Over a month agoNorthamptonshire, NN16
Marketed by
Prime Choice 123-125 High Street,Rushden,Northants, NN10,NN10 0NZCall agent on 01933 316131
Placebuzz mortgage repayment calculator
Monthly repayment
The Est. Mortgage is for a 25 years repayment mortgage based on a 10% deposit and a 5.5% annual interest. It is only intended as a guide. Make sure you obtain accurate figures from your lender before committing to any mortgage. Your home may be repossessed if you do not keep up repayments on a mortgage.
Northamptonshire, NN16 - Streetview
DISCLAIMER: Property descriptions and related information displayed on this page are marketing materials provided by Prime Choice. Placebuzz does not warrant or accept any responsibility for the accuracy or completeness of the property descriptions or related information provided here and they do not constitute property particulars. Please contact Prime Choice for full details and further information.





