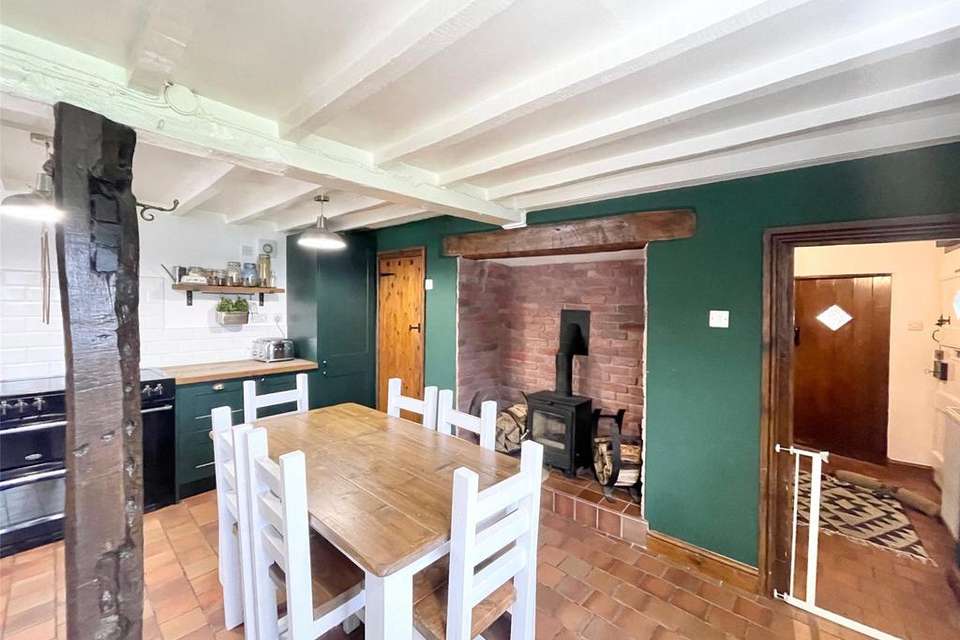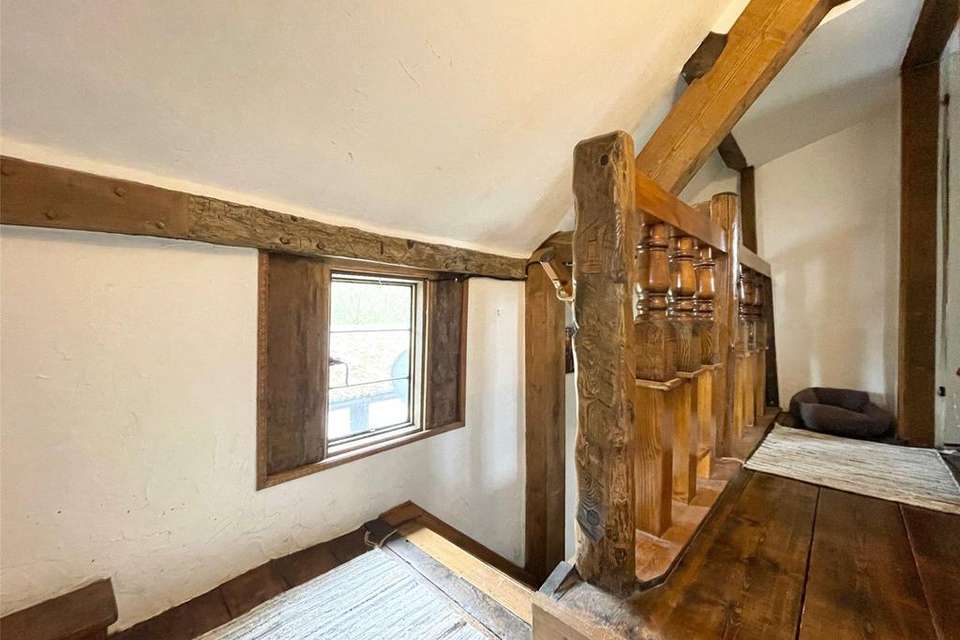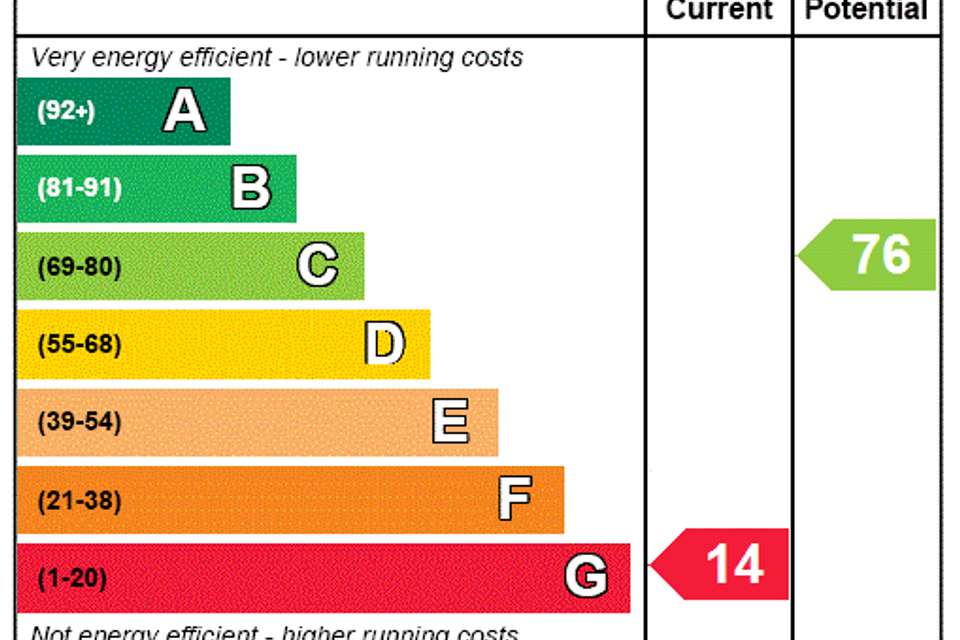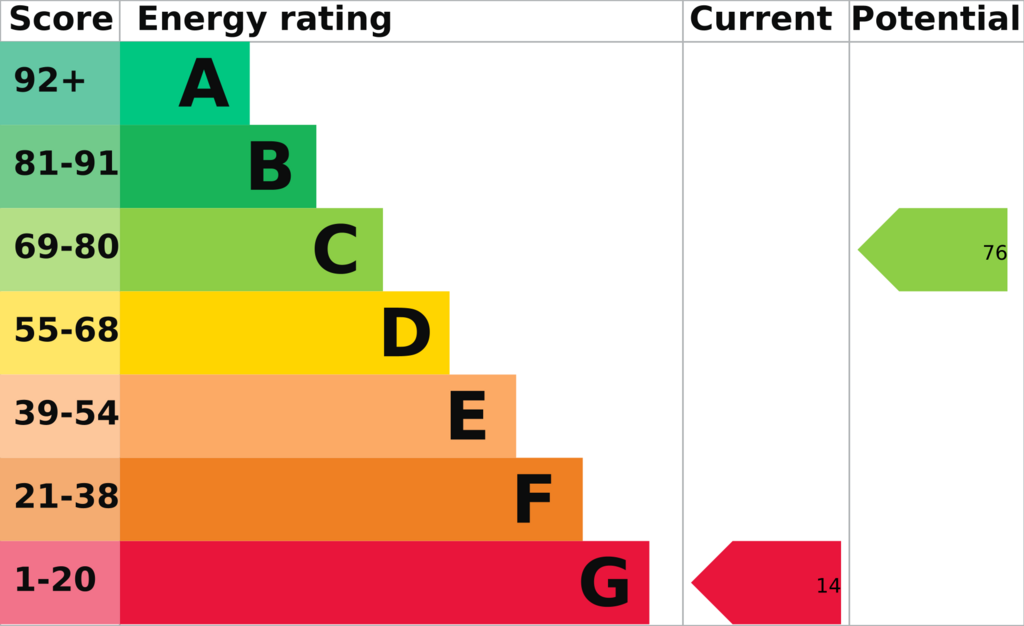2 bedroom detached house for sale
Powys, SY21detached house
bedrooms
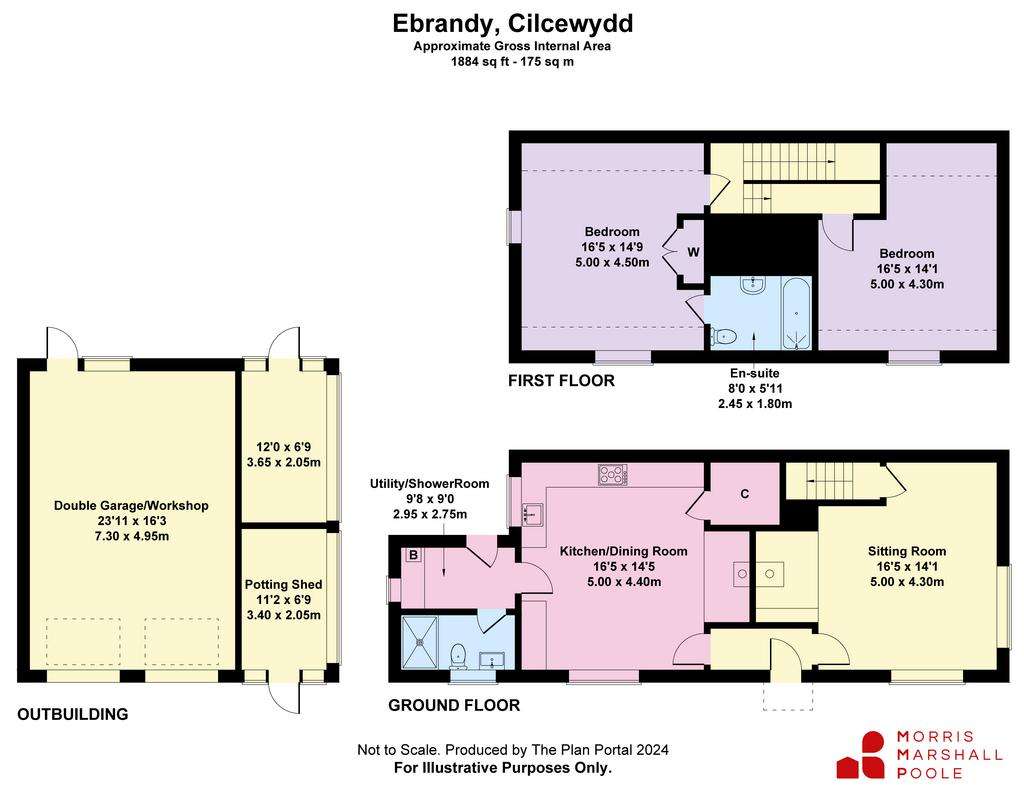
Property photos




+24
Property description
Ebrandy is a thoroughly charming example of a Grade II Listed chocolate box style cottage with quintessential character accommodation arranged over 2 floors. The property retains a wealth of original features complimented by modern appointments. Having the benefit of LPG Central Heating.
On the ground floor from the Entrance Porch you are greeted by an Entrance Hall with quarry tiled floor running throughout. The superb dual aspect Sitting Room is flooded with natural light and has a feature Inglenook fireplace with bressumer beam housing a cast iron woodburning stove. The comfortable farmhouse style Dining/Kitchen has an additional woodburner and a range of stylish units beneath timber worksurfaces having an inset Belfast sink, integrated fridge freezer and space for a cooking range along with ample room for dining. Beyond is useful rear Entrance Porch/Utility Room with plumbing for appliances and a ground floor Shower Room with double cubicle, wash basin and WC.
An enclosed staircase leads to the first floor where there are two Double Bedrooms, one of which has exposed Oak floorboards. Character is retained with further floorboards and the exposed purlins. There is also an En-Suite Bathroom with 3 piece suite.
The property is approached through a double gated entrance, which gives a good degree of privacy leading onto a gravelled driveway and forecourt with ample parking and turning space, which in turns leads to the Double Garage/Workshop and adjacent Potting Shed and Store. The grounds also house useful Outbuildings benefitting from water and mains electricity, including Barn and Chicken Shed.
Immediately to the front of the house the gardens are laid to level lawn with shrubbery and a perimeter pathway which leads to side and rear. Beyond the immediate gardens is an adjacent paddock which features an array of interspersed deciduous trees and is ideal for keeping of domestic livestock and has potential to suit various enterprises and interested subject to the necessary local authority consents.
NB: The property is located in the low lying Severn Valley and as per the Environment Agency Website is within a high flood risk area. The property has historically flooded, however the current owners have undergone significant works to safeguard the property and immediate garden with flood defence gates and a perimeter flood wall together with sophisticated drainage and pumping systems of which further details can be made available. The current vendors also do have buildings insurance.
On the ground floor from the Entrance Porch you are greeted by an Entrance Hall with quarry tiled floor running throughout. The superb dual aspect Sitting Room is flooded with natural light and has a feature Inglenook fireplace with bressumer beam housing a cast iron woodburning stove. The comfortable farmhouse style Dining/Kitchen has an additional woodburner and a range of stylish units beneath timber worksurfaces having an inset Belfast sink, integrated fridge freezer and space for a cooking range along with ample room for dining. Beyond is useful rear Entrance Porch/Utility Room with plumbing for appliances and a ground floor Shower Room with double cubicle, wash basin and WC.
An enclosed staircase leads to the first floor where there are two Double Bedrooms, one of which has exposed Oak floorboards. Character is retained with further floorboards and the exposed purlins. There is also an En-Suite Bathroom with 3 piece suite.
The property is approached through a double gated entrance, which gives a good degree of privacy leading onto a gravelled driveway and forecourt with ample parking and turning space, which in turns leads to the Double Garage/Workshop and adjacent Potting Shed and Store. The grounds also house useful Outbuildings benefitting from water and mains electricity, including Barn and Chicken Shed.
Immediately to the front of the house the gardens are laid to level lawn with shrubbery and a perimeter pathway which leads to side and rear. Beyond the immediate gardens is an adjacent paddock which features an array of interspersed deciduous trees and is ideal for keeping of domestic livestock and has potential to suit various enterprises and interested subject to the necessary local authority consents.
NB: The property is located in the low lying Severn Valley and as per the Environment Agency Website is within a high flood risk area. The property has historically flooded, however the current owners have undergone significant works to safeguard the property and immediate garden with flood defence gates and a perimeter flood wall together with sophisticated drainage and pumping systems of which further details can be made available. The current vendors also do have buildings insurance.
Interested in this property?
Council tax
First listed
Over a month agoEnergy Performance Certificate
Powys, SY21
Marketed by
Morris Marshall & Poole - Welshpool 28 Broad Street Welshpool SY21 7RWPlacebuzz mortgage repayment calculator
Monthly repayment
The Est. Mortgage is for a 25 years repayment mortgage based on a 10% deposit and a 5.5% annual interest. It is only intended as a guide. Make sure you obtain accurate figures from your lender before committing to any mortgage. Your home may be repossessed if you do not keep up repayments on a mortgage.
Powys, SY21 - Streetview
DISCLAIMER: Property descriptions and related information displayed on this page are marketing materials provided by Morris Marshall & Poole - Welshpool. Placebuzz does not warrant or accept any responsibility for the accuracy or completeness of the property descriptions or related information provided here and they do not constitute property particulars. Please contact Morris Marshall & Poole - Welshpool for full details and further information.








