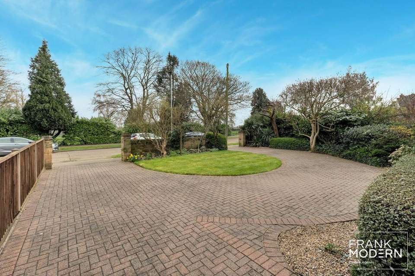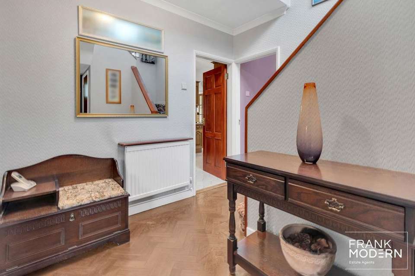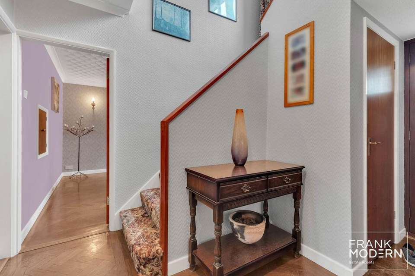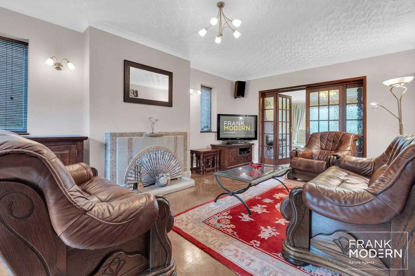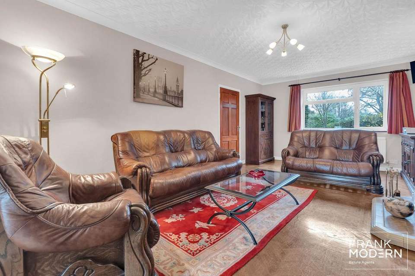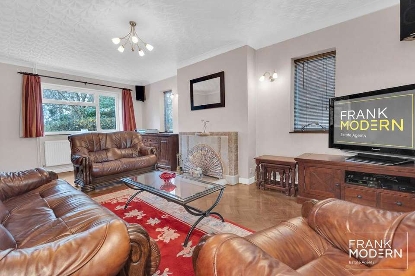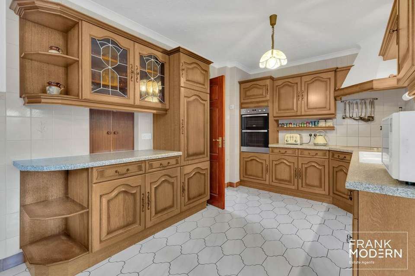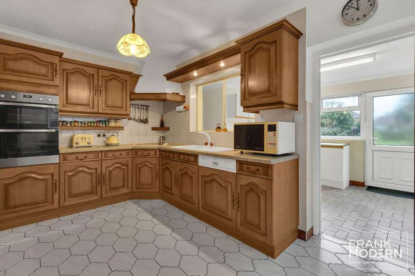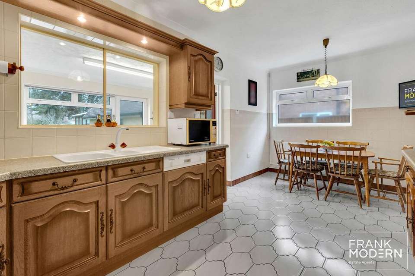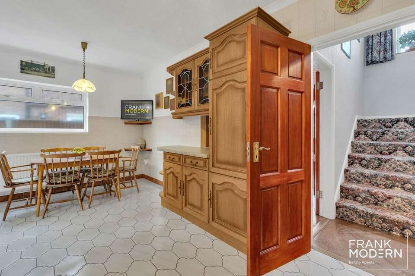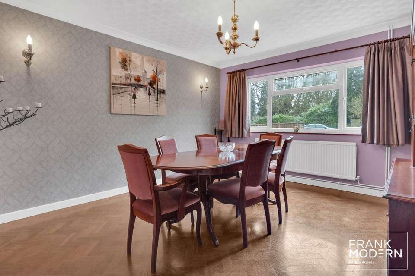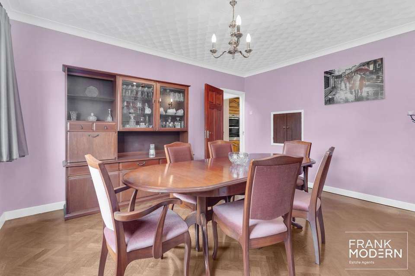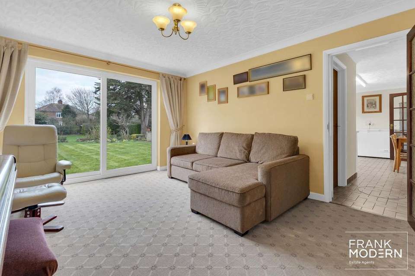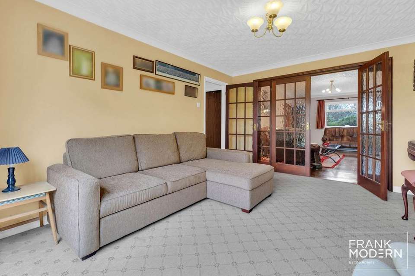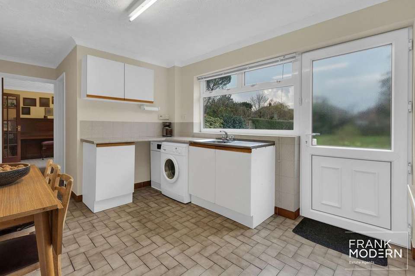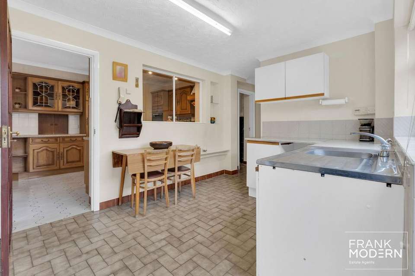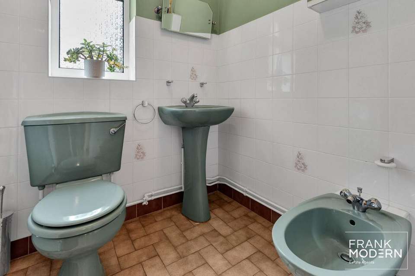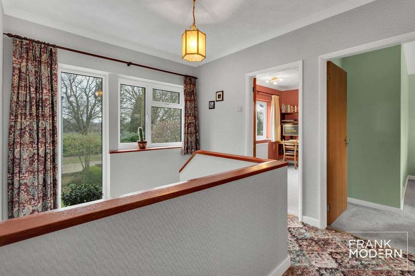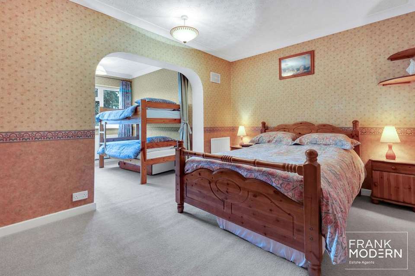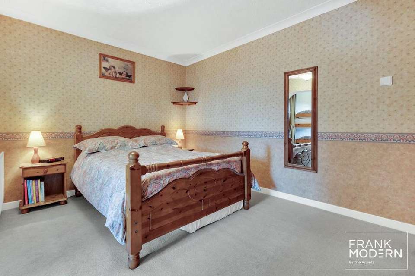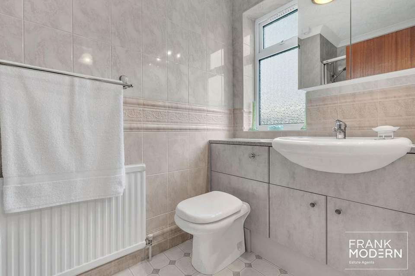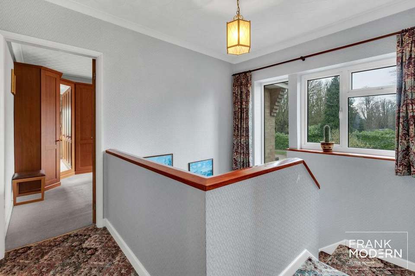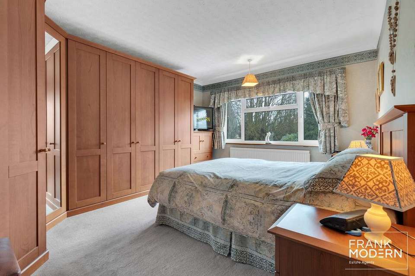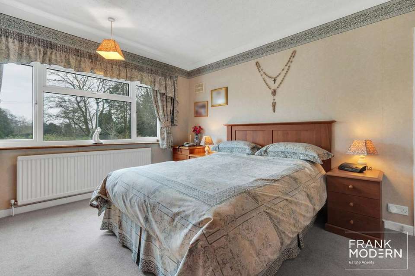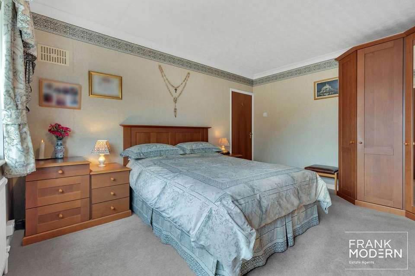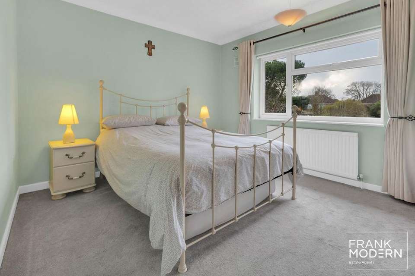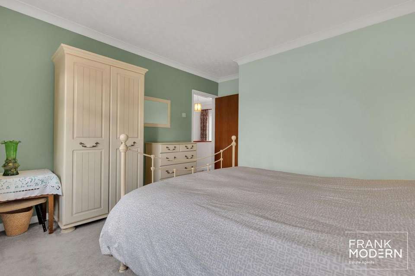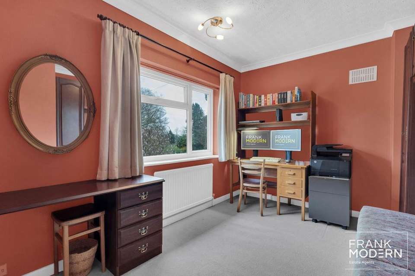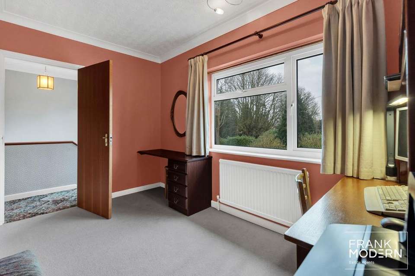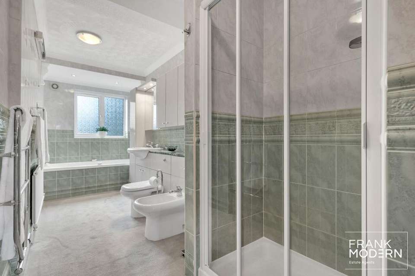4 bedroom detached house for sale
Peterborough, PE4detached house
bedrooms
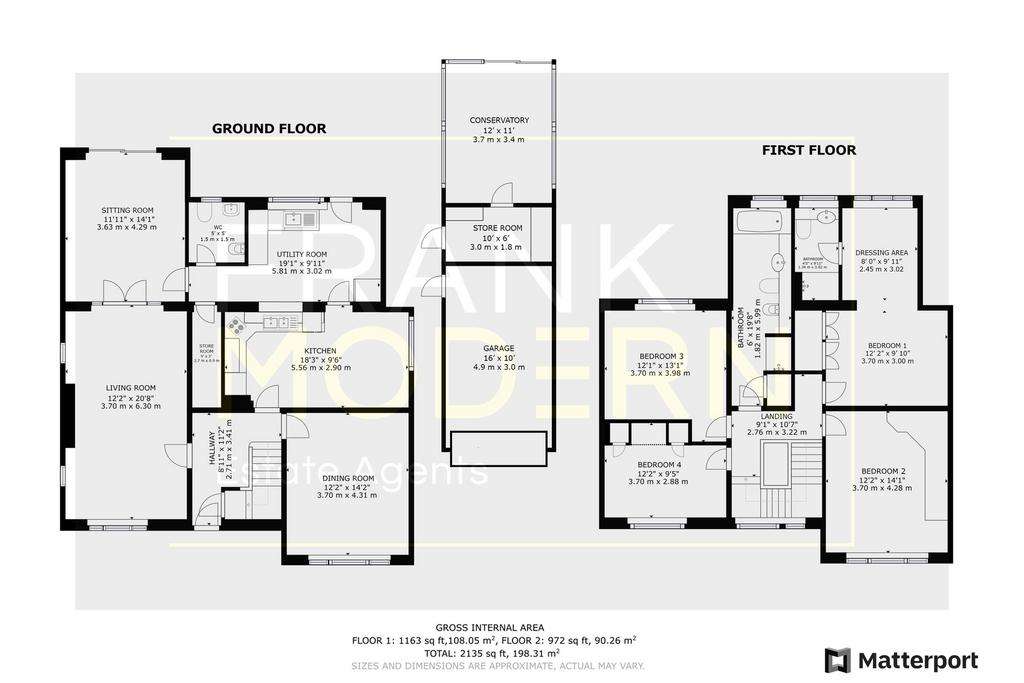
Property photos

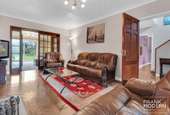
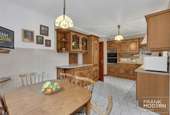
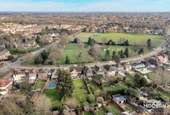
+31
Property description
£490,000 - £540,000 (Guide Price)
This well presented four bedroom detached family home is situated in the sought after area of Itter Crescent which is in the popular location of Werrington South. The property offers just over 2100 sqft of accommodation sitting on a generously sized plot. With its convenient proximity to local schools and amenities, this property is an ideal choice for growing families.The property boasts a well-designed layout, featuring a modern fitted kitchen equipped with integrated double cooker and electric hob, dishwasher & fridge The ground floor further comprises a lounge, separate dining room, an additional sitting room, a W.C. a store room, offering versatile areas for relaxation and entertainment.Upstairs, the principal bedroom showcases built-in wardrobes, a dressing area, and an en-suite. The three additional bedrooms offer ample space for family members or guests, with both bedroom two & four offering built in wardrobes. The generous family bathroom with a five-piece suite provides a luxurious bathing experience. The property enjoys a beautifully manicured expansive garden (0.29 acres) with a conservatory, perfect for al fresco dining and outdoor relaxation.The exterior features a block-paved sweeping in and out driveway leading to a single garage, providing convenient parking and storage solutions.PROPERTY DISCLAIMERAnti-Money Laundering Regulations: To conform with government Money Laundering Regulations 2019, we are required to confirm the identity of all prospective buyers. We use the services of a third party, Credas. Intending purchasers will be asked to produce identification documentation at a later stage, and we would ask for your cooperation to avoid delay in agreeing the sale.General: We strive for accuracy in our sales details, but they should be viewed as an overview. If you're keen on a specific aspect of the property, please contact our office. We recommend this, especially if you're considering a long journey to inspect the property.Dimensions provided are intended as a rough guide and may not be precise.Services: We haven't tested the services, equipment, or appliances in this property. We strongly suggest potential buyers obtain their own surveys or service checks prior to submitting a purchase offer.The details provided are given in good faith, yet they shouldn't be perceived as factual representations or components of a deal. Points mentioned in these particulars ought to be confirmed independently by potential purchasers. No individual associated with Frank Modern possesses the authority to provide guarantees or make statements about this property.
This well presented four bedroom detached family home is situated in the sought after area of Itter Crescent which is in the popular location of Werrington South. The property offers just over 2100 sqft of accommodation sitting on a generously sized plot. With its convenient proximity to local schools and amenities, this property is an ideal choice for growing families.The property boasts a well-designed layout, featuring a modern fitted kitchen equipped with integrated double cooker and electric hob, dishwasher & fridge The ground floor further comprises a lounge, separate dining room, an additional sitting room, a W.C. a store room, offering versatile areas for relaxation and entertainment.Upstairs, the principal bedroom showcases built-in wardrobes, a dressing area, and an en-suite. The three additional bedrooms offer ample space for family members or guests, with both bedroom two & four offering built in wardrobes. The generous family bathroom with a five-piece suite provides a luxurious bathing experience. The property enjoys a beautifully manicured expansive garden (0.29 acres) with a conservatory, perfect for al fresco dining and outdoor relaxation.The exterior features a block-paved sweeping in and out driveway leading to a single garage, providing convenient parking and storage solutions.PROPERTY DISCLAIMERAnti-Money Laundering Regulations: To conform with government Money Laundering Regulations 2019, we are required to confirm the identity of all prospective buyers. We use the services of a third party, Credas. Intending purchasers will be asked to produce identification documentation at a later stage, and we would ask for your cooperation to avoid delay in agreeing the sale.General: We strive for accuracy in our sales details, but they should be viewed as an overview. If you're keen on a specific aspect of the property, please contact our office. We recommend this, especially if you're considering a long journey to inspect the property.Dimensions provided are intended as a rough guide and may not be precise.Services: We haven't tested the services, equipment, or appliances in this property. We strongly suggest potential buyers obtain their own surveys or service checks prior to submitting a purchase offer.The details provided are given in good faith, yet they shouldn't be perceived as factual representations or components of a deal. Points mentioned in these particulars ought to be confirmed independently by potential purchasers. No individual associated with Frank Modern possesses the authority to provide guarantees or make statements about this property.
Council tax
First listed
Over a month agoPeterborough, PE4
Placebuzz mortgage repayment calculator
Monthly repayment
The Est. Mortgage is for a 25 years repayment mortgage based on a 10% deposit and a 5.5% annual interest. It is only intended as a guide. Make sure you obtain accurate figures from your lender before committing to any mortgage. Your home may be repossessed if you do not keep up repayments on a mortgage.
Peterborough, PE4 - Streetview
DISCLAIMER: Property descriptions and related information displayed on this page are marketing materials provided by Frank Modern Estate Agents - Peterborough. Placebuzz does not warrant or accept any responsibility for the accuracy or completeness of the property descriptions or related information provided here and they do not constitute property particulars. Please contact Frank Modern Estate Agents - Peterborough for full details and further information.





