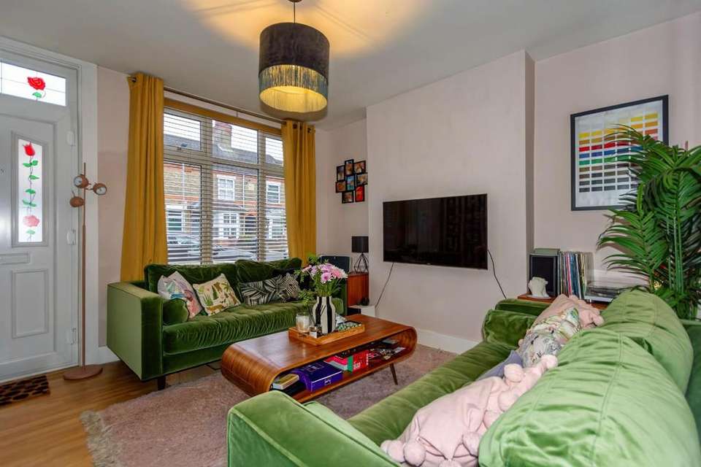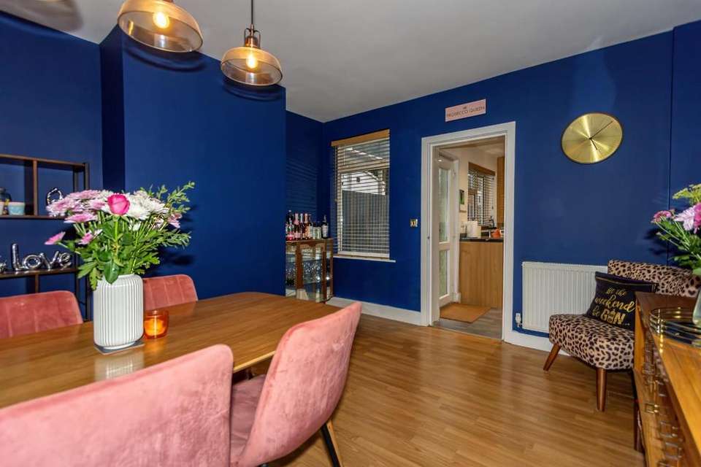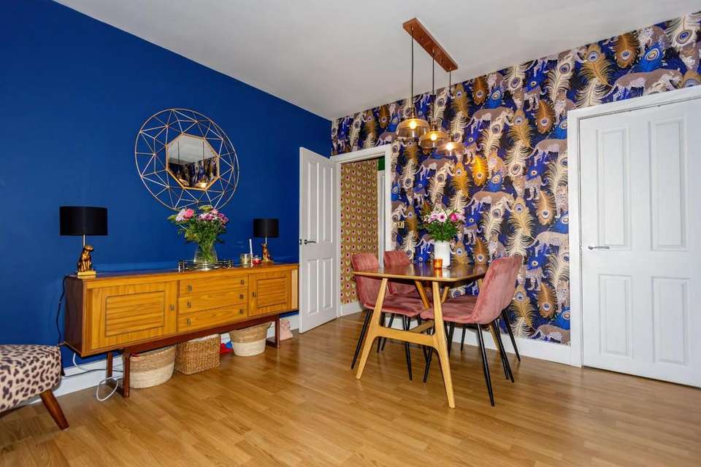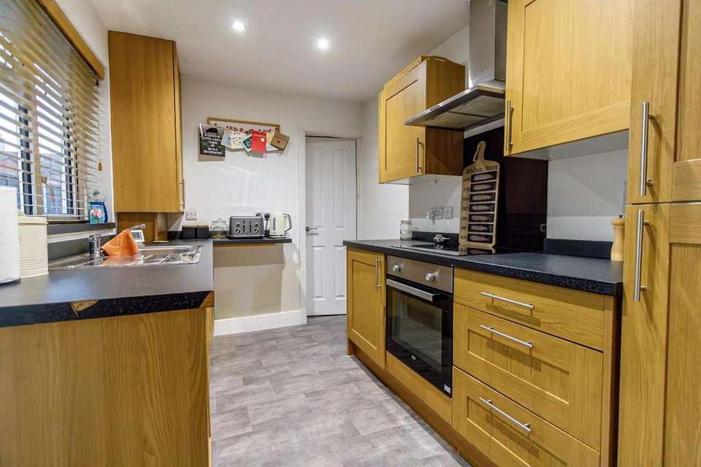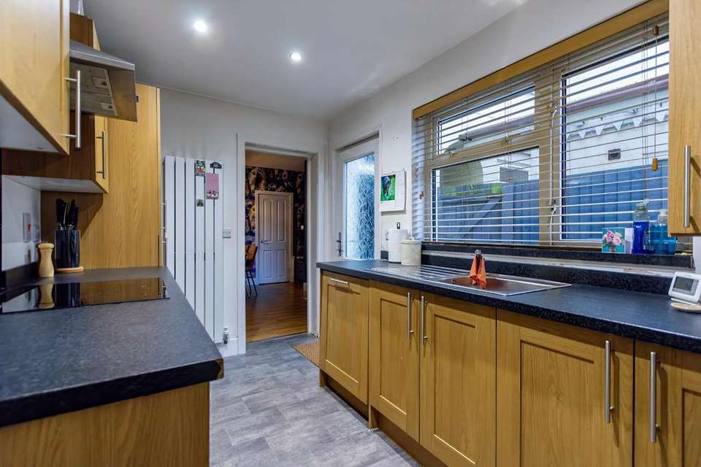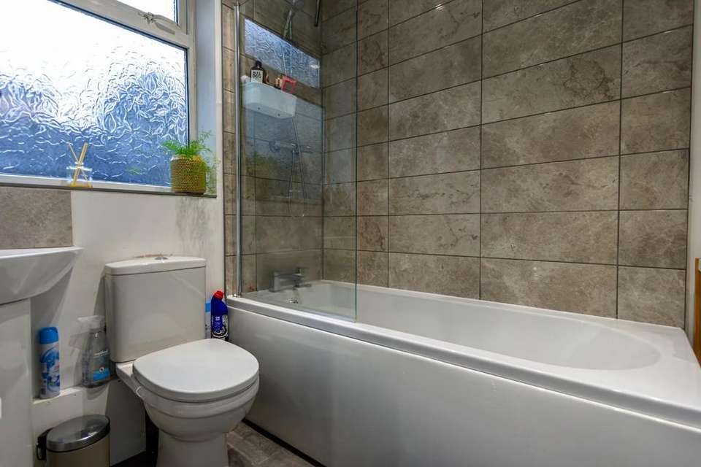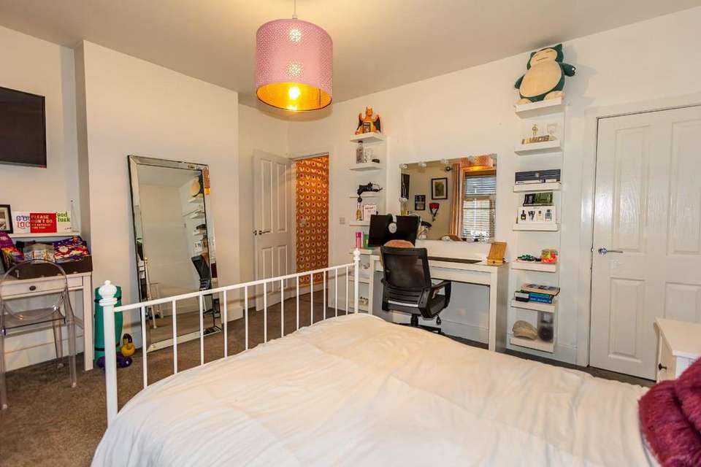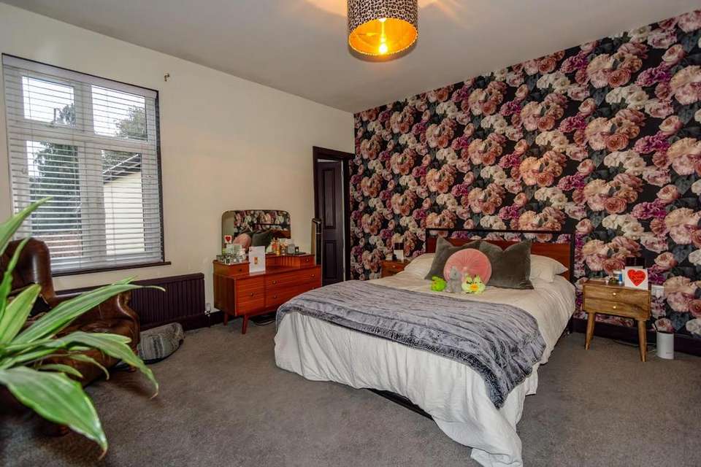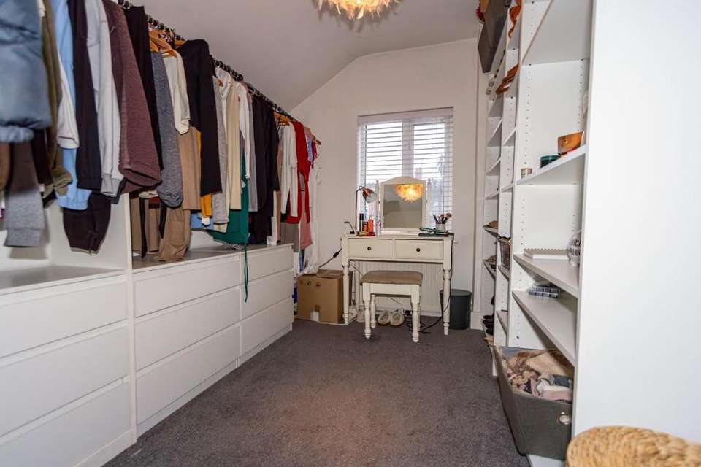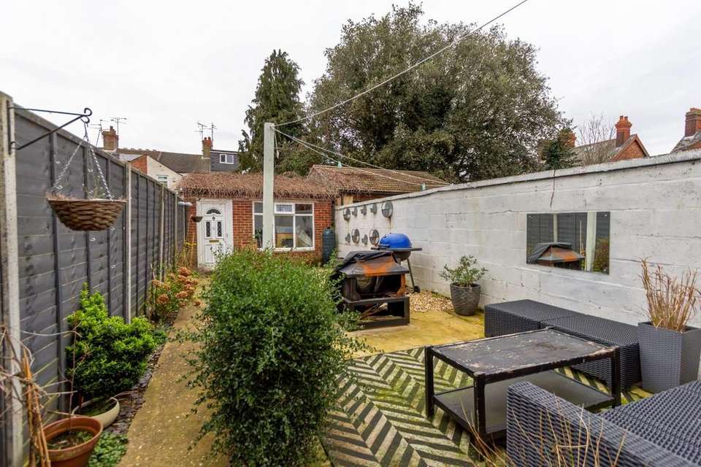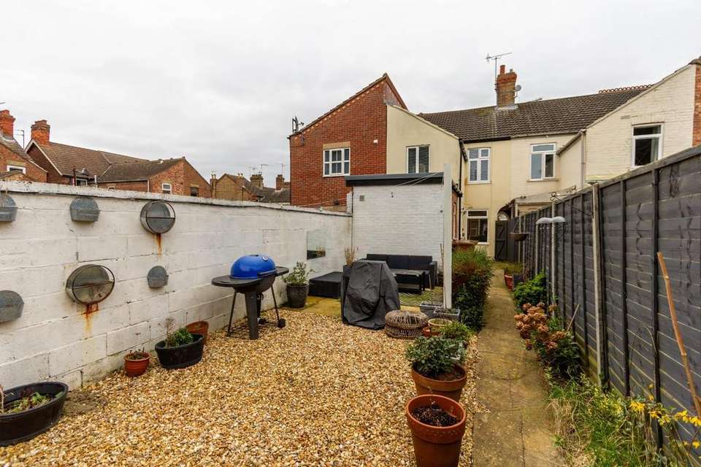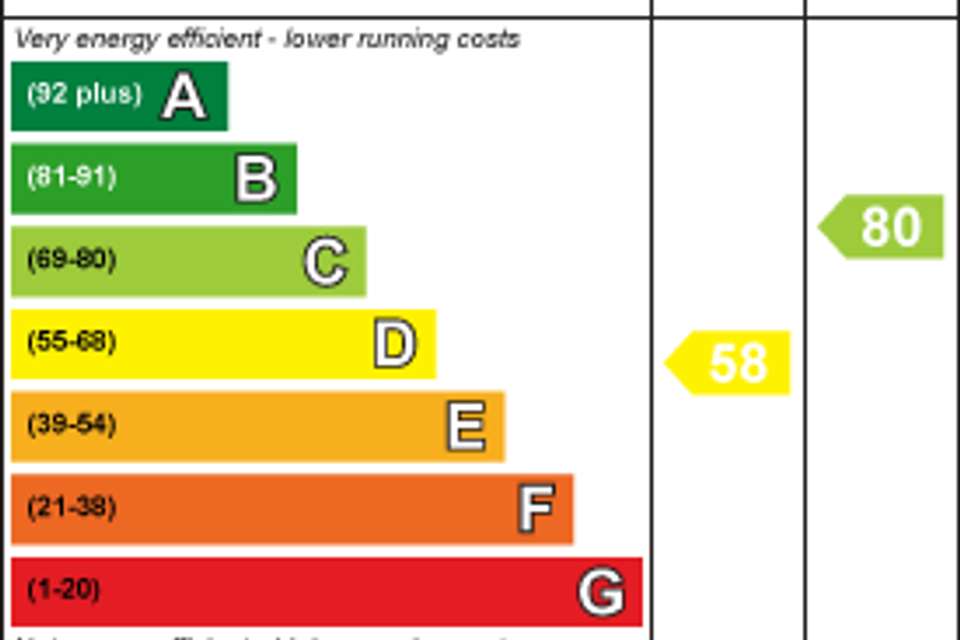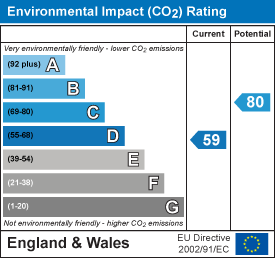3 bedroom terraced house for sale
Princes Road, Peterborough PE2terraced house
bedrooms
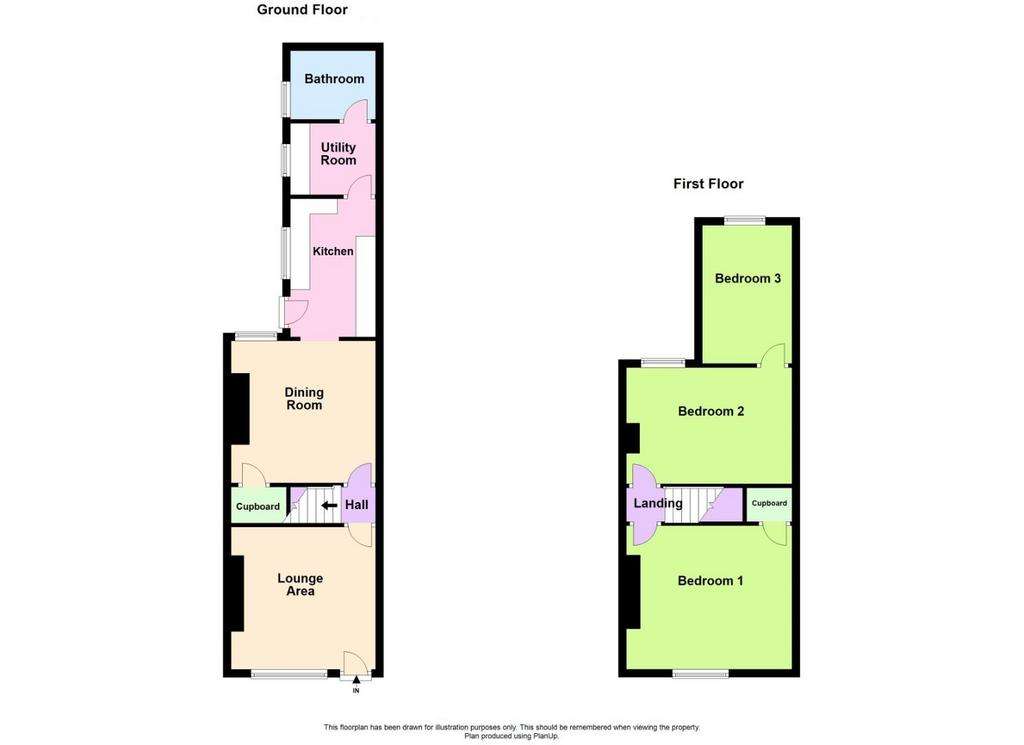
Property photos


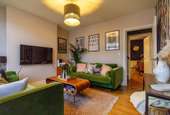

+13
Property description
* Victorian Terraced Family Home | Three Bedrooms | Two Reception Rooms | Re-Fitted Kitchen | Utility Room | Re-Fitted Bathroom | Ideal First Time Buy | Walking Distance to City Centre | Close to Local Amenities | Enclosed Rear Garden | Popular Location | Viewing Highly Recommended
Dating back to the 1900's is this well presented, three bedroom Victorian property in the popular location in Fletton. Ideally located near to both local amenities and the City Centre, the property benefits from a re-fitted kitchen and bathroom and a useful utility room, and in brief the property comprises;
From the front, into the lounge with a double glazed window to the front aspect and laminate flooring, from here, into an inner hallway with stairs leading to the first floor & landing. Generous sized dining room off the hallway, benefitting from an understairs storage cupboard, laminate flooring and a double glazed window to the rear aspect from here, into a re-fitted kitchen, with matching range of wall and floor level units with work top space over, built in oven with induction hob and extractor hood over, integrated dishwasher and fridge/freezer, recessed ceiling spotlights, double glazed window to the side with door leading into the rear garden. From the kitchen door leads into a useful utility room, with fitted worktop, with plumbing for a washing machine and a double glazed window to side aspect, from here, door into a downstairs re-fitted bathroom comprising of a panelled bath with mixer tap with shower over and shower screen, corner wash hand basin with mixer tap, WC, heated towel rail, extractor fan and a double glazed window to the side aspect.
On the first floor, doors leading off, leading to three good size bedrooms, with the third bedroom currently used as a dressing room.
Outside to the front, low level brick walling with block paved front garden, access to the side of the property via the archway, leads to the rear garden. An enclosed rear garden, with wooden fencing and brick walling, paved patio, and gravelled areas with shrub borders, to the rear of the garden, there is a brick store shed with power connected.
Tenure: Freehold
Council Tax Band: A
Lounge: - 3.61m x 3.66m (11'10" x 12'0") -
Inner Hall: -
Dining Room: - 3.60m x 3.66m (11'9" x 12'0") -
Kitchen: - 3.50m x 2.17m (11'5" x 7'1") -
Utility Room: - 1.80m x 2.09m (5'10" x 6'10") -
Downstairs Bathroom: -
First Floor & Landing: -
Bedroom 1: - 3.62m x 4.22m (11'10" x 13'10" ) -
Bedroom 2: - 3.63m x 4.19m (11'10" x 13'8") -
Bedroom 3: - 3.49m x 2.24m (11'5" x 7'4") -
Dating back to the 1900's is this well presented, three bedroom Victorian property in the popular location in Fletton. Ideally located near to both local amenities and the City Centre, the property benefits from a re-fitted kitchen and bathroom and a useful utility room, and in brief the property comprises;
From the front, into the lounge with a double glazed window to the front aspect and laminate flooring, from here, into an inner hallway with stairs leading to the first floor & landing. Generous sized dining room off the hallway, benefitting from an understairs storage cupboard, laminate flooring and a double glazed window to the rear aspect from here, into a re-fitted kitchen, with matching range of wall and floor level units with work top space over, built in oven with induction hob and extractor hood over, integrated dishwasher and fridge/freezer, recessed ceiling spotlights, double glazed window to the side with door leading into the rear garden. From the kitchen door leads into a useful utility room, with fitted worktop, with plumbing for a washing machine and a double glazed window to side aspect, from here, door into a downstairs re-fitted bathroom comprising of a panelled bath with mixer tap with shower over and shower screen, corner wash hand basin with mixer tap, WC, heated towel rail, extractor fan and a double glazed window to the side aspect.
On the first floor, doors leading off, leading to three good size bedrooms, with the third bedroom currently used as a dressing room.
Outside to the front, low level brick walling with block paved front garden, access to the side of the property via the archway, leads to the rear garden. An enclosed rear garden, with wooden fencing and brick walling, paved patio, and gravelled areas with shrub borders, to the rear of the garden, there is a brick store shed with power connected.
Tenure: Freehold
Council Tax Band: A
Lounge: - 3.61m x 3.66m (11'10" x 12'0") -
Inner Hall: -
Dining Room: - 3.60m x 3.66m (11'9" x 12'0") -
Kitchen: - 3.50m x 2.17m (11'5" x 7'1") -
Utility Room: - 1.80m x 2.09m (5'10" x 6'10") -
Downstairs Bathroom: -
First Floor & Landing: -
Bedroom 1: - 3.62m x 4.22m (11'10" x 13'10" ) -
Bedroom 2: - 3.63m x 4.19m (11'10" x 13'8") -
Bedroom 3: - 3.49m x 2.24m (11'5" x 7'4") -
Interested in this property?
Council tax
First listed
Over a month agoEnergy Performance Certificate
Princes Road, Peterborough PE2
Marketed by
Firmin & Co - Peterborough 381 Eastfield Road Peterborough PE1 4RAPlacebuzz mortgage repayment calculator
Monthly repayment
The Est. Mortgage is for a 25 years repayment mortgage based on a 10% deposit and a 5.5% annual interest. It is only intended as a guide. Make sure you obtain accurate figures from your lender before committing to any mortgage. Your home may be repossessed if you do not keep up repayments on a mortgage.
Princes Road, Peterborough PE2 - Streetview
DISCLAIMER: Property descriptions and related information displayed on this page are marketing materials provided by Firmin & Co - Peterborough. Placebuzz does not warrant or accept any responsibility for the accuracy or completeness of the property descriptions or related information provided here and they do not constitute property particulars. Please contact Firmin & Co - Peterborough for full details and further information.


