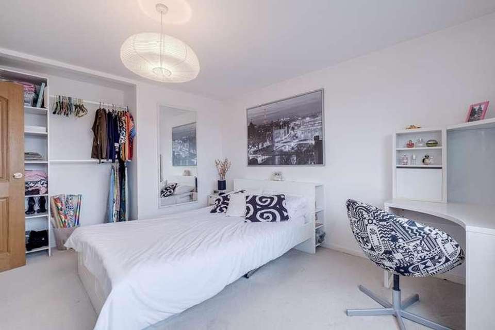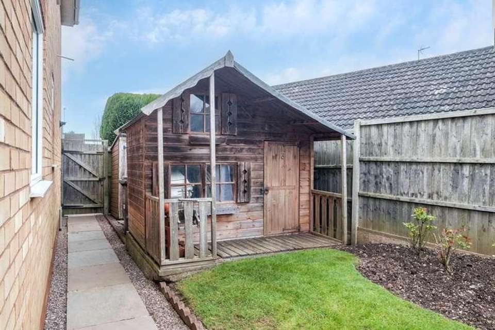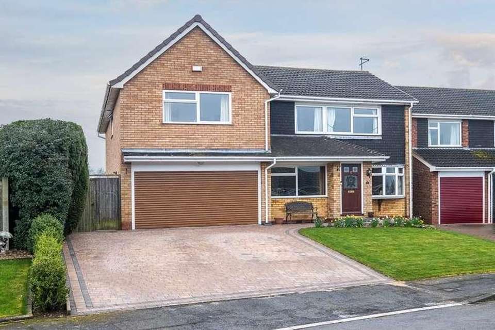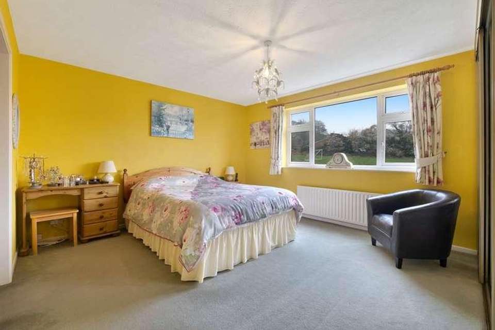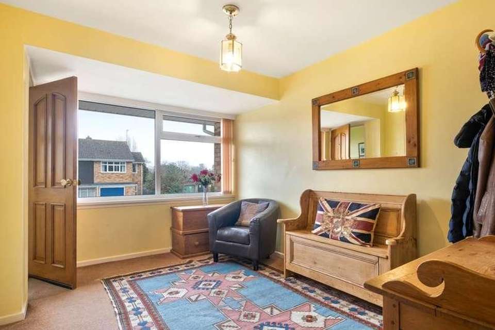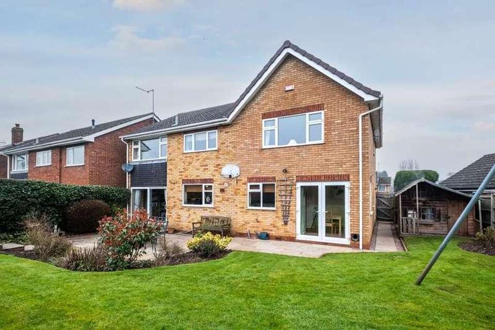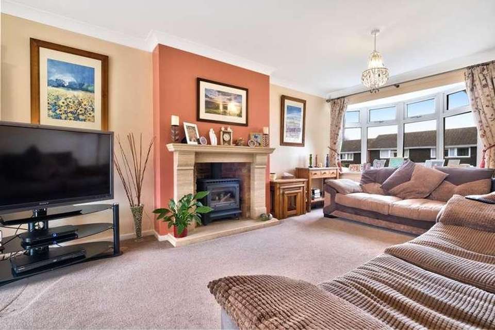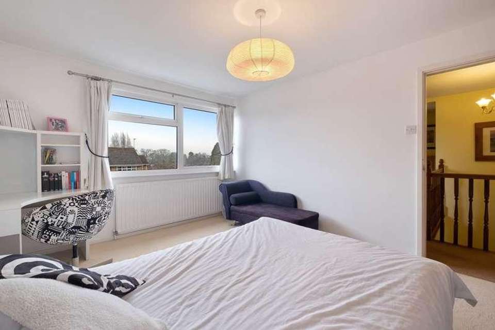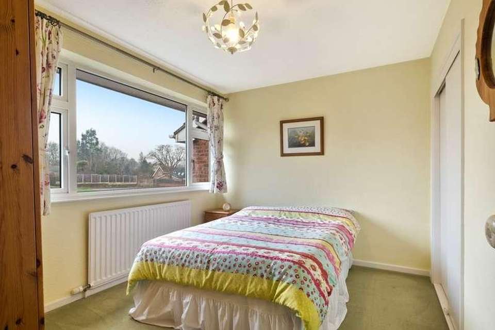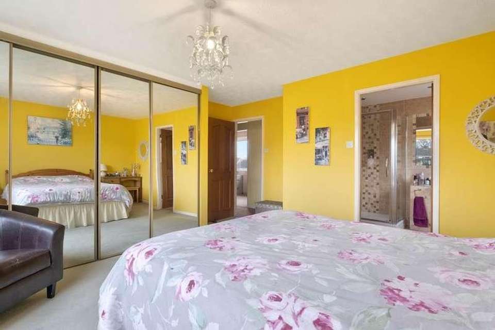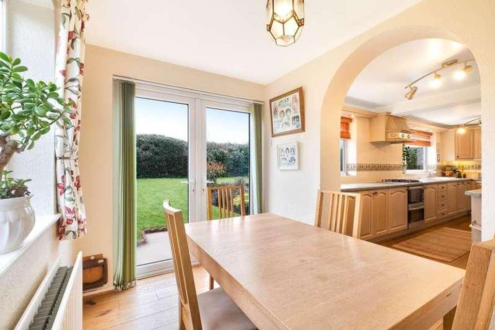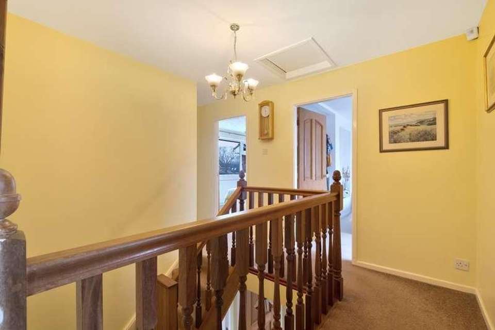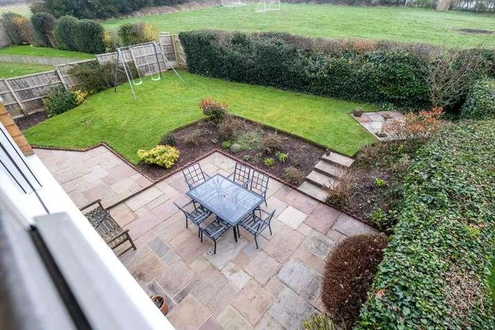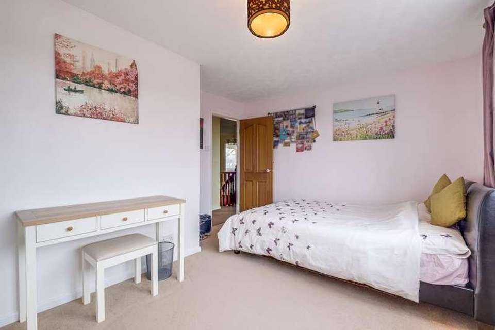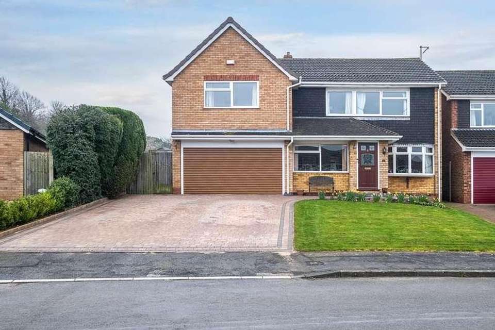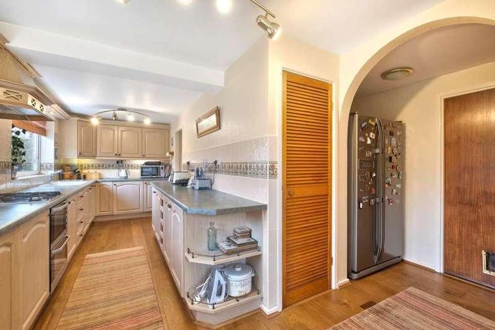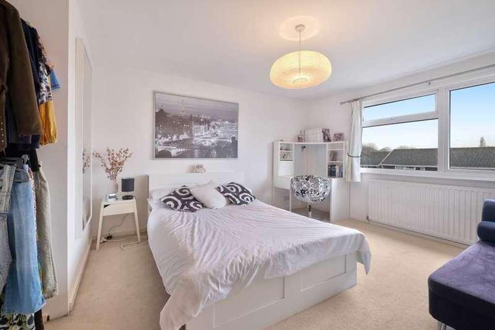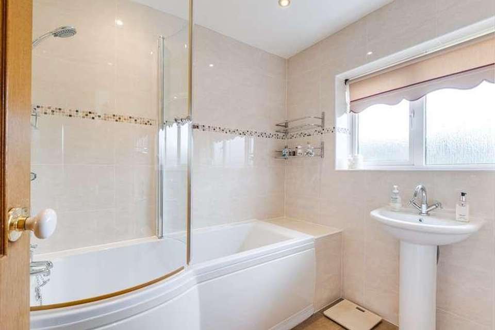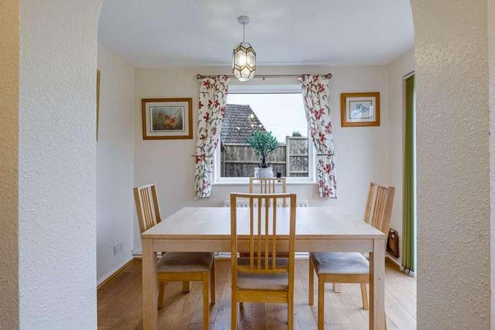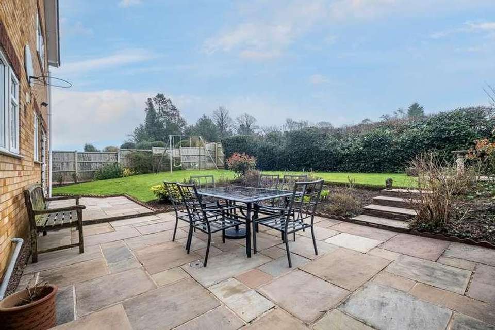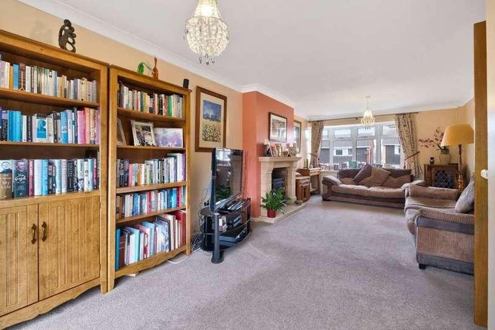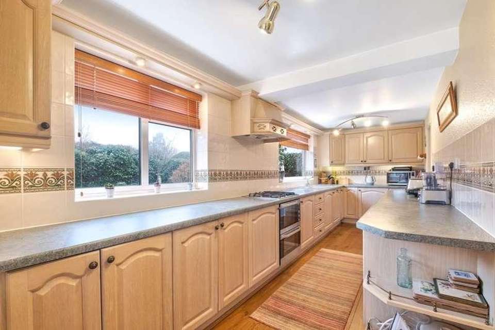5 bedroom detached house for sale
Rugeley, WS15detached house
bedrooms
Property photos
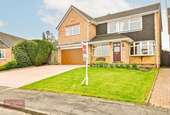
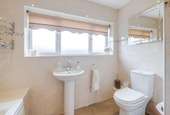
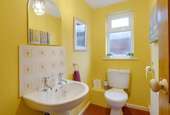
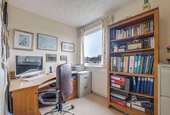
+27
Property description
Enjoying a delightful setting in the highly regarded village of Longdon, and with a lovely aspect onto the rear village hall green, this substantially extended detached family home is an absolute delight. With its five bedroom layout the property is perfect for any family buyer who would also enjoy taking advantage of the excellent local primary school which feeds to The Friary high school in Lichfield. The peaceful village location is perfect for taking full advantage of nearby Cannock Chase and has a popular local pub within minutes walking distance. The more comprehensive facilities of Lichfield cathedral city and Rugeley are a short drive away as are the excellent road and rail networks which serve the area. To fully appreciate this very fine home an early viewing would be strongly recommended.VESTIBULE ENTRANCEwith external wall lantern and attractive leaded stained glass entrance door with inner door opening to:DINING HALLWAY3.88m x 2.72m (12' 9" x 8' 11") having UPVC double glazed window to front, radiator and door to:INNER LOBBYhaving stairs leading off with useful under stairs storage cupboard and door to:SPACIOUS THROUGH FAMILY LOUNGE7.32m x 3.44m max (2.68m min) (24' 0" x 11' 3" max 8'10" min) having an attractive sandstone fireplace with brick hearth and cast-iron stove effect gas fire, UPVC double glazed bow window to front, two radiators, UPVC double glazed sliding patio doors out to the rear garden and coving to ceiling.SPACIOUS FAMILY KITCHEN6.00m x 2.14m (19' 8" x 7' 0") having generous pre-formed work surfaces with numerous base storage cupboards and drawers below, single drainer sink unit with mixer tap, built-in AEG double oven with four ring gas hob and extractor hood, built-in dishwasher with matching fascia, integrated fridge, concealed space for washing machine, wall mounted storage cupboards, twin UPVC double glazed windows overlooking the rear garden, attractive wood strip flooring, built-in pantry store cupboard, corner display shelving, bottle rack, pelmet downlighting, co-ordinated tiled splashbacks, ample space for American style fridge/freezer, door to garage and archway to:BREAKFAST ROOM2.99m x 2.05m (9' 10" x 6' 9") having UPVC double glazed double French doors opening out to the rear garden, double glazed window to side, double radiator and a continuation of the attractive wood strip flooring.FITTED GUESTS CLOAKROOMhaving close coupled W.C., pedestal wash hand basin with tiled splashback, obscure UPVC double glazed window and radiator.FIRST FLOOR GALLERIED LANDINGhaving two loft access hatches one with pull-down ladder, and doors leading off to:MASTER BEDROOM4.53m x 3.75m (14' 10" x 12' 4") a very generously proportioned room having full height wardrobes with mirrored sliding doors, UPVC double glazed window with pleasant aspect to the rear, radiator and door to:LUXURY EN SUITE SHOWER ROOMbeing fully tiled and having a double width shower cubicle with thermostatic shower fitment, vanity unit with wash hand basin and mono bloc mixer tap, close coupled W.C, ceramic floor tiling, obscure UPVC double glazed window to side, low energy downlighters, vanity mirror and chrome heated towel rail/radiator.BEDROOM TWO4.50m x 3.47m (14' 9" x 11' 5") having UPVC double glazed window to front, radiator and clothes hanging recess with additional shelving space.BEDROOM THREE4.50m max x 2.65m (14' 9" max x 8' 8") having full height and width wardrobes with mirrored doors, UPVC double glazed window to front and radiator.BEDROOM FOUR3.47m x 2.78m (11' 5" x 9' 1") a fourth double bedroom having built-in double wardrobe with sliding door, UPVC double glazed window to rear with pleasant aspect and radiator.BEDROOM FIVE/STUDY2.73m x 1.91m (8' 11" x 6' 3") having UPVC double glazed window to front and radiator.FAMILY BATHROOMattractively fitted with a 'P' shaped panelled bath with curved shower glazed screen and thermostatic shower fitment fitted over the bath, pedestal wash hand basin with mono bloc mixer tap, close coupled W.C., comprehensive ceramic floor and wall tiling, obscure UPVC double glazed window to rear, chrome heated towel rail/radiator and low energy downlighters with integral extractor fan.OUTSIDEThe property is set back from the road with a generous block paved driveway providing parking for four cars, flanked by a neat lawned foregarden, with side gated access leading to the rear with useful outside lighting. To the rear of the property is a lovely private garden with sunny aspect and generous flagstone patio seating area, lawn, mature hedge and fenced borders, gated access to the rear village field, useful cold water tap and a wide side area with shed and Wendy house.GARAGE4.59m x 4.41m (15' 1" x 14' 6") approached via an electric roller shutter entrance door and having wall mounted Intergas condensing gas central heating boiler, light and power points and useful work bench.COUNCIL TAXBand E.FURTHER INFORMATION/SUPPLIERSMains drainage- South Staffs Water. Electric and Gas supplier - EON. T.V and Broadband ? Sky. For broadband and mobile phone speeds and coverage, please refer to the website below: https://checker.ofcom.org.uk/
Interested in this property?
Council tax
First listed
Over a month agoRugeley, WS15
Marketed by
Bill Tandy & Company 3 Bore Street,Lichfield,Staffordshire,WS13 6LJCall agent on 01543 419400
Placebuzz mortgage repayment calculator
Monthly repayment
The Est. Mortgage is for a 25 years repayment mortgage based on a 10% deposit and a 5.5% annual interest. It is only intended as a guide. Make sure you obtain accurate figures from your lender before committing to any mortgage. Your home may be repossessed if you do not keep up repayments on a mortgage.
Rugeley, WS15 - Streetview
DISCLAIMER: Property descriptions and related information displayed on this page are marketing materials provided by Bill Tandy & Company. Placebuzz does not warrant or accept any responsibility for the accuracy or completeness of the property descriptions or related information provided here and they do not constitute property particulars. Please contact Bill Tandy & Company for full details and further information.





