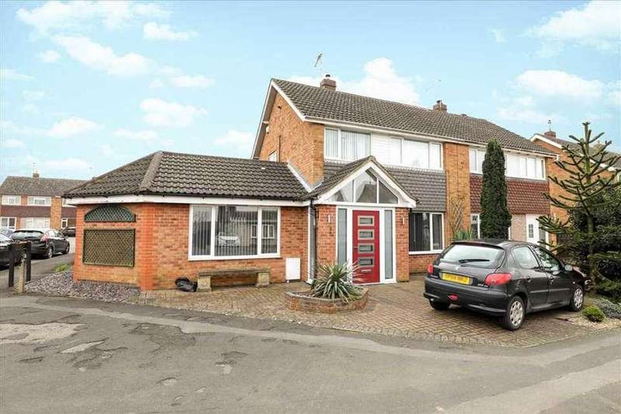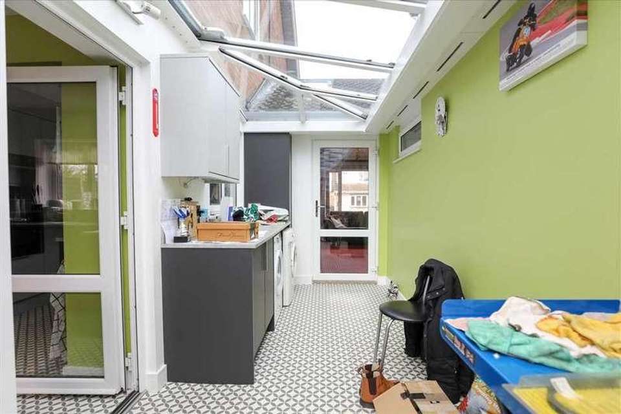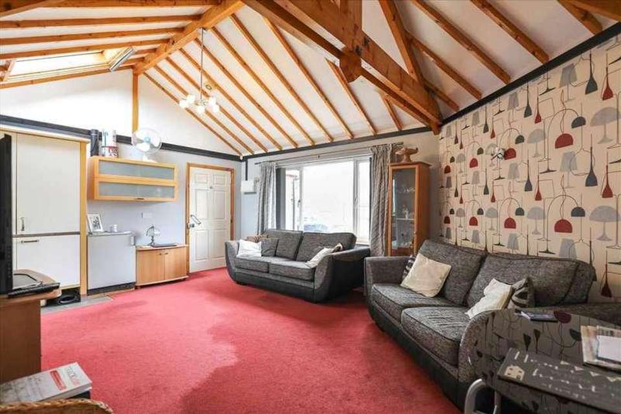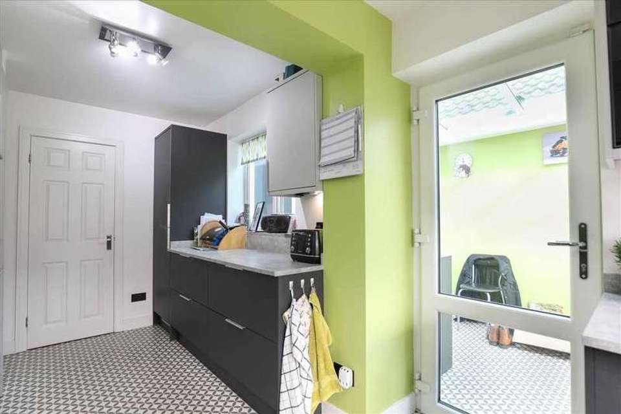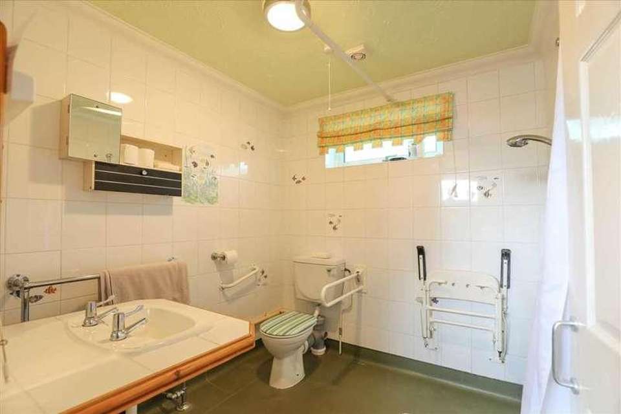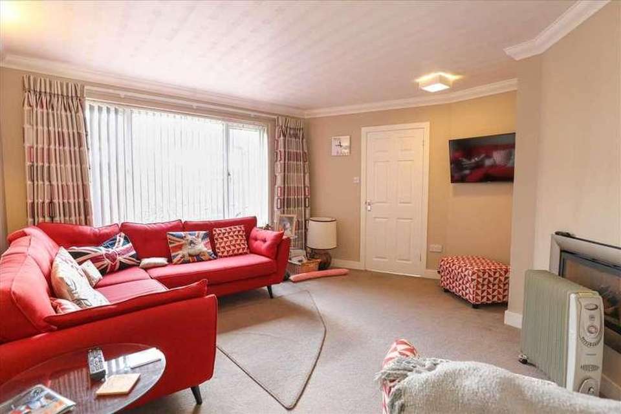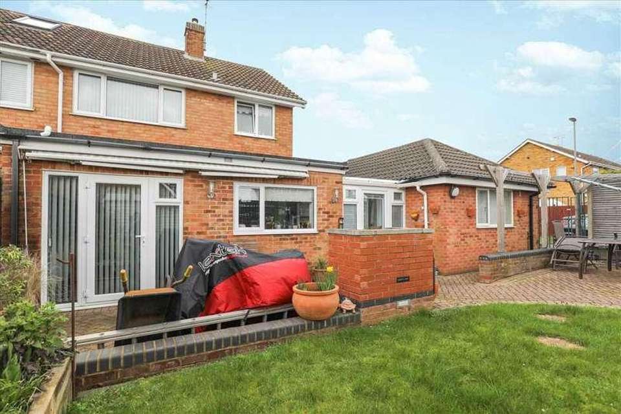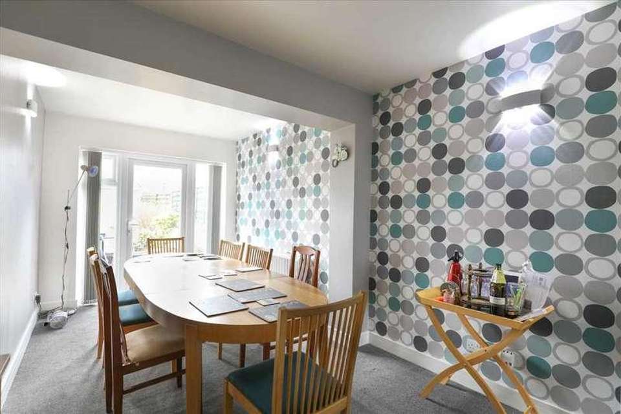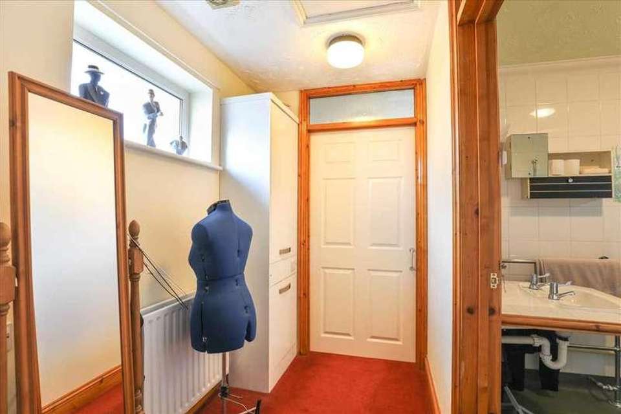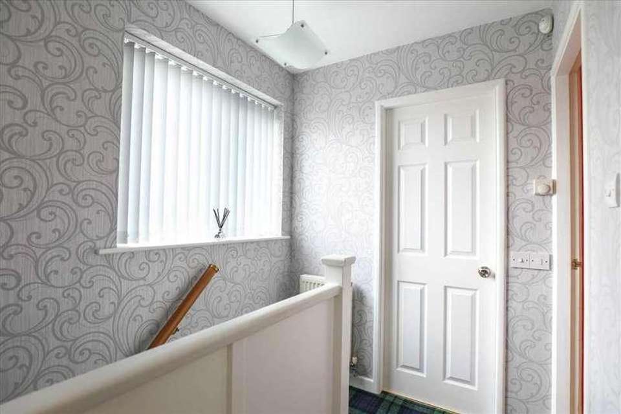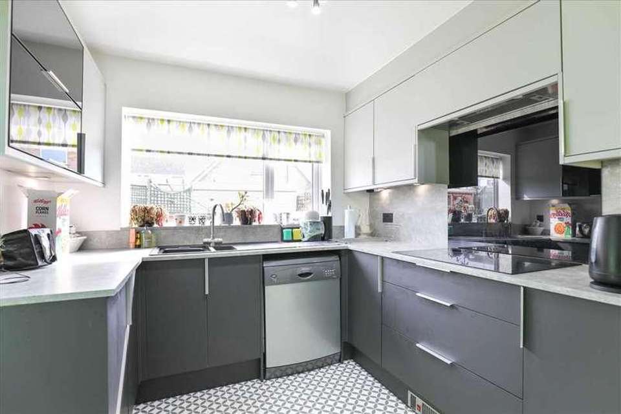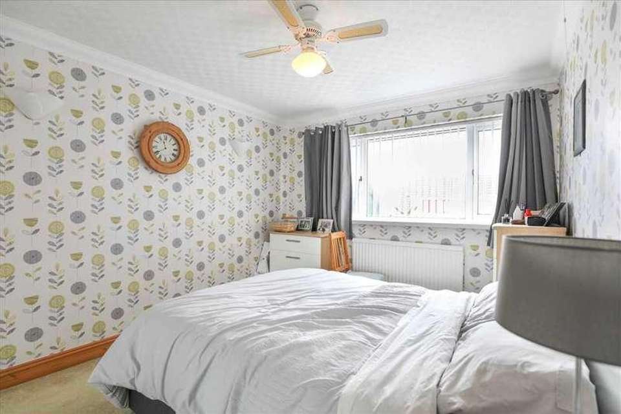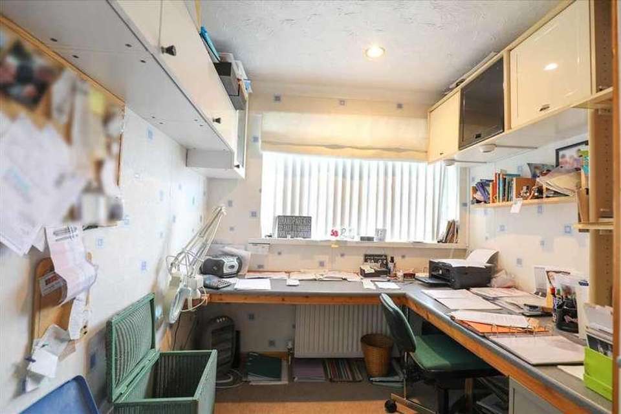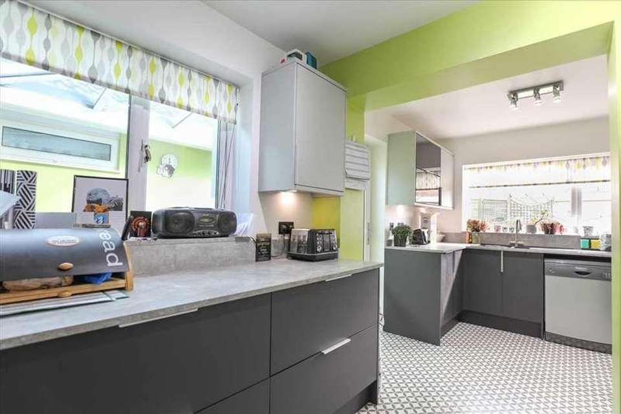4 bedroom semi-detached house for sale
Kettering, NN15semi-detached house
bedrooms
Property photos

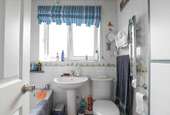


+19
Property description
Carter Williams are delighted to offer to the market this extended family home occupying a generous corner plot with off-road parking and single garage!With a meticulously thought-out extension to make way for a very generously sized Annexe, this home is a truly rare find! Stepping inside, the property welcomes you with a light and bright hallway offering access to the original property and into the annexe. The main property has also been extended and offers three well-proportioned bedrooms, three-piece family bathroom, well-appointed living room, separate dining room, modern fitted kitchen and utility room. The annexe comprises of a spacious reception room with built-in kitchenette, double bedroom and wet-room. Externally the property offers off-road parking to the front and a driveway to the rear boasts further parking for multiple vehicles and gives access to the single garage. The rear garden is enclosed mostly with fencing offering gated access and has been designed to allow for a low-maintenance upkeep. We highly recommend viewing this property to fully appreciate everything it has to offer. For further information, contact Carter Williams today!Council Tax Band: BCouncil Tax Band for Annexe: ALiving Room 4.21m (13' 10') x 4.16m (13' 8')Well-appointed reception room with feature fireplace, gas central radiator heating and views over front aspect.Dining Room 2.79m (9' 2') x 5.15m (16' 11')Spacious second reception room with double glazed door to rear garden. Gas central radiator heating.Kitchen 2.60m (8' 6') x 5.13m (16' 10')Accessed via dining room or alternatively through utility room connected to annexe. Base level and wall-mounted storage units offering a host of storage space and integrated appliances included hob, oven and microwave. Views over rear aspect and built-in under-stairs storage cupboard.Bedroom 2.95m (9' 8') x 4.13m (13' 7') MaxGas central radiator heating and fitted storage.Hallway First floor hallway gives access to all first floor accommodation.Bedroom 2.81m (9' 3') x 2.49m (8' 2')Gas central radiator heating and fitted storage.Bedroom 2.29m (7' 6') x 2.86m (9' 5')Gas central radiator heating and fitted over-stairs storage.Bathroom 1.79m (5' 10') x 1.63m (5' 4')Three-piece suite comprising bath with shower, low level w/c and handbasin. Chrome towel radiator heating.Utility Room 1.94m (6' 4') x 4.99m (16' 4')Kitchen worktops with space for white goods. Access to rear garden, kitchen, annexe reception room and annexe bedroom.Reception Room- Annex 5.77m (18' 11') x 4.38m (14' 4')Generously sized reception area with stunning high ceilings and exposed beams, fitted kitchenette area and views over front aspect. Gas central radiator heating. Access to utility room and inner hallway.Bedroom- Annex 3.85m (12' 8') x 3.86m (12' 8')Spacious ground floor bedroom. Gas central radiator heating, views over rear aspect and access to the central utility room.Inner Hallway Gas central radiator heating.Wetroom- Annex 2.24m (7' 4') x 2.15m (7' 1')Three-piece wet room comprising shower, low level w/c and handbasin.Garden Block paved patio with well-maintained lawn. Largely enclosed with fencing with gated access.
Interested in this property?
Council tax
First listed
Over a month agoKettering, NN15
Marketed by
Carter Williams 60 High Street,Burton Latimer,Kettering,NN15 5LBCall agent on 01536 723 561
Placebuzz mortgage repayment calculator
Monthly repayment
The Est. Mortgage is for a 25 years repayment mortgage based on a 10% deposit and a 5.5% annual interest. It is only intended as a guide. Make sure you obtain accurate figures from your lender before committing to any mortgage. Your home may be repossessed if you do not keep up repayments on a mortgage.
Kettering, NN15 - Streetview
DISCLAIMER: Property descriptions and related information displayed on this page are marketing materials provided by Carter Williams. Placebuzz does not warrant or accept any responsibility for the accuracy or completeness of the property descriptions or related information provided here and they do not constitute property particulars. Please contact Carter Williams for full details and further information.

