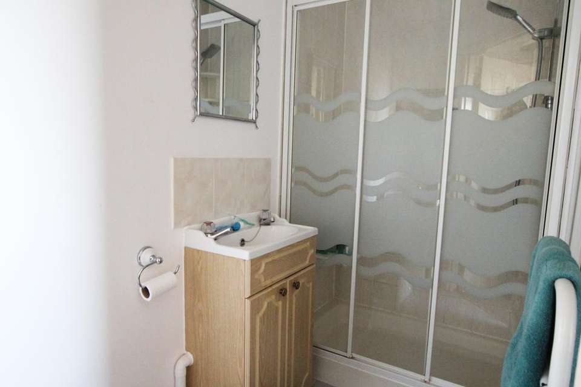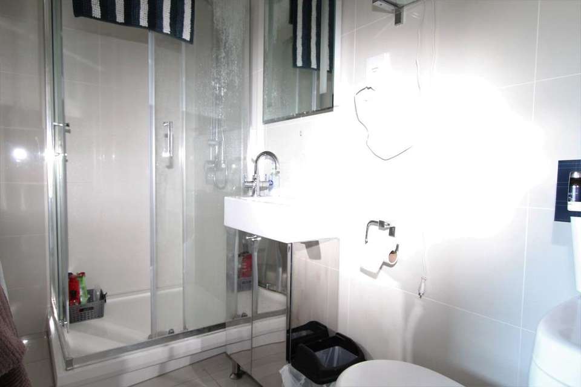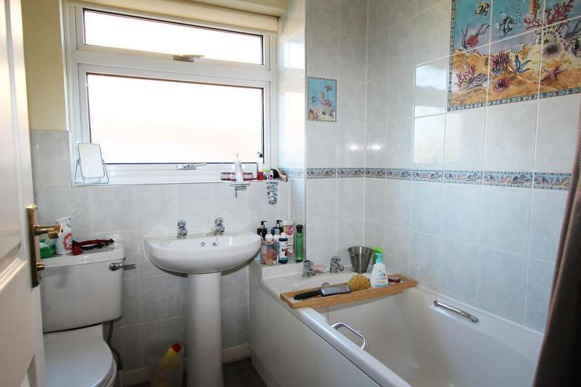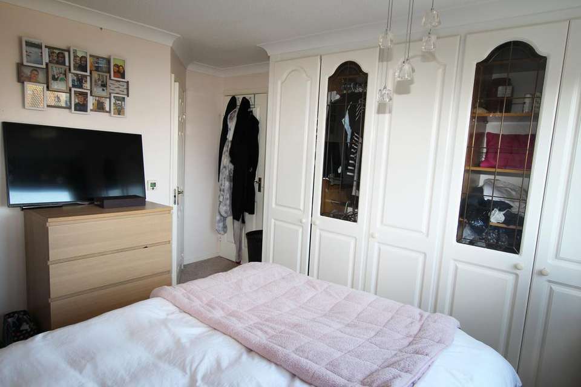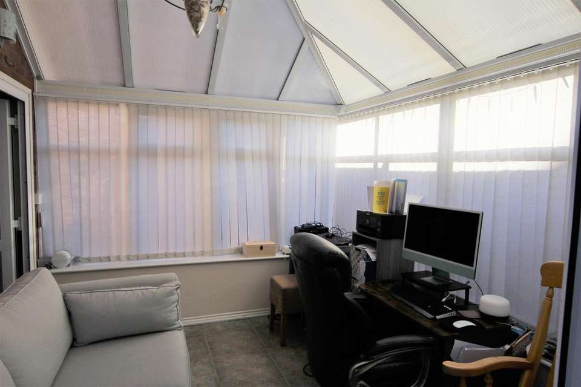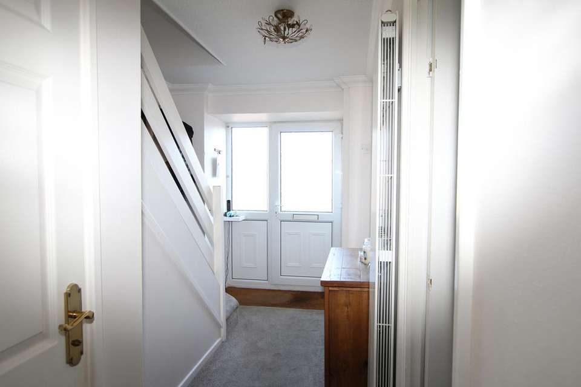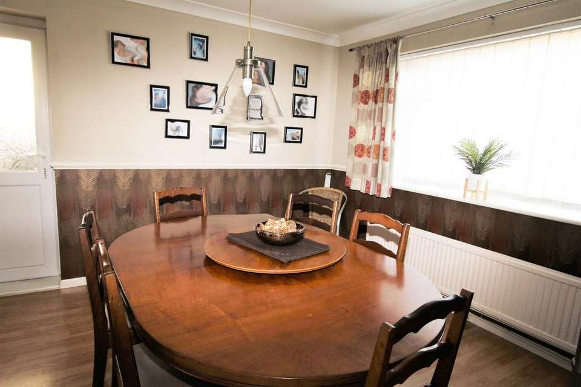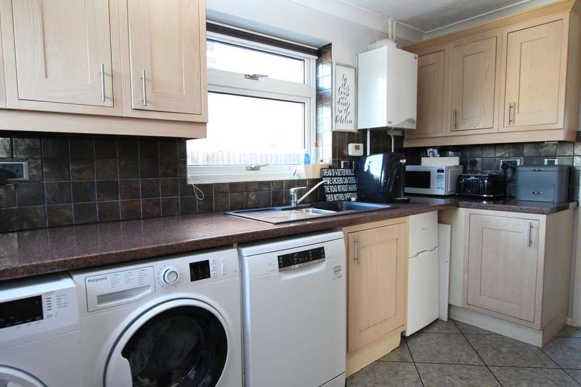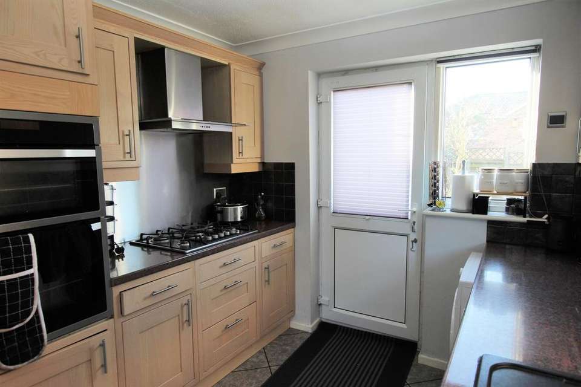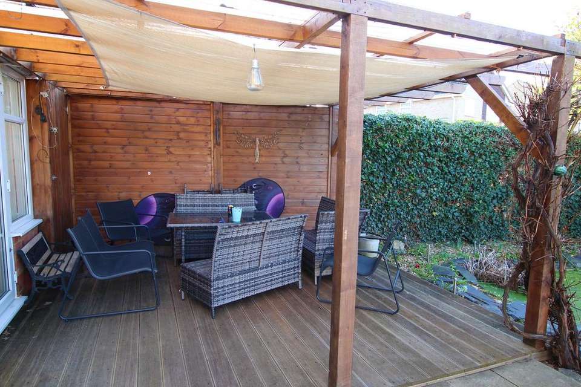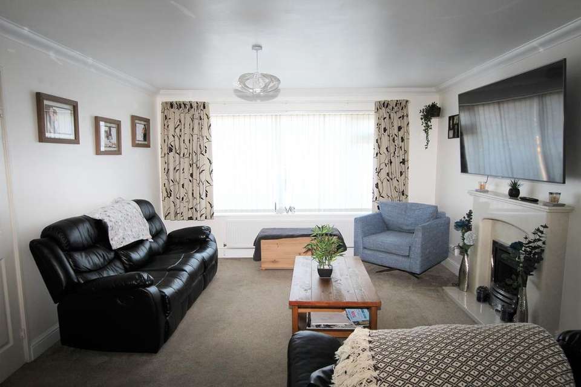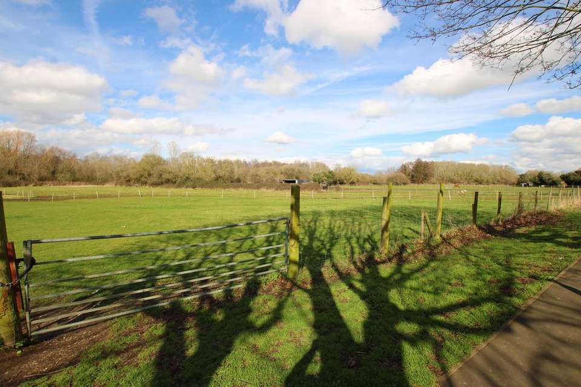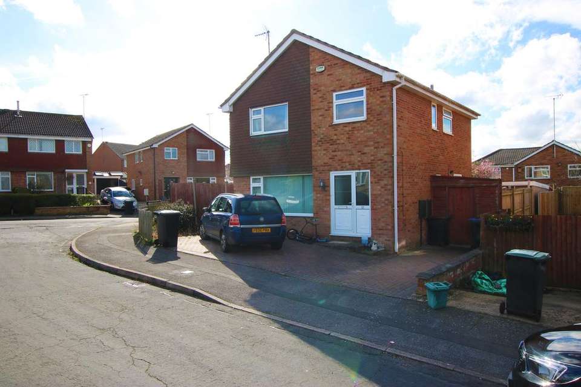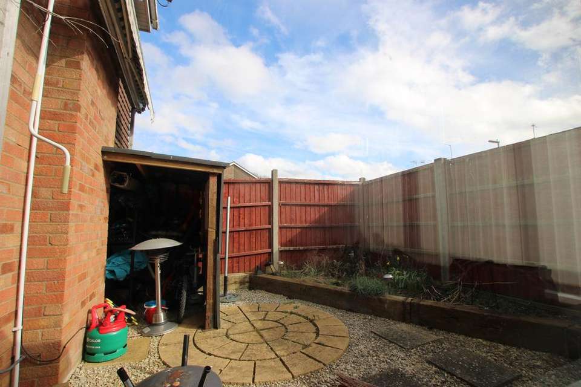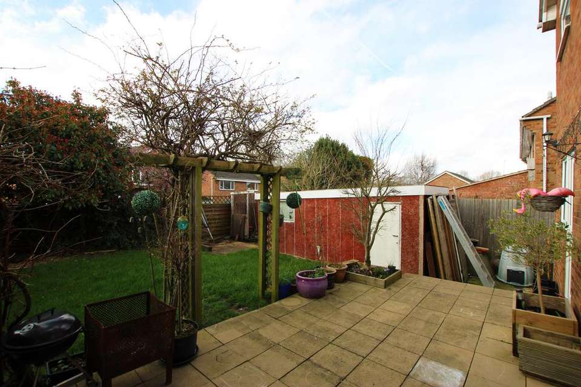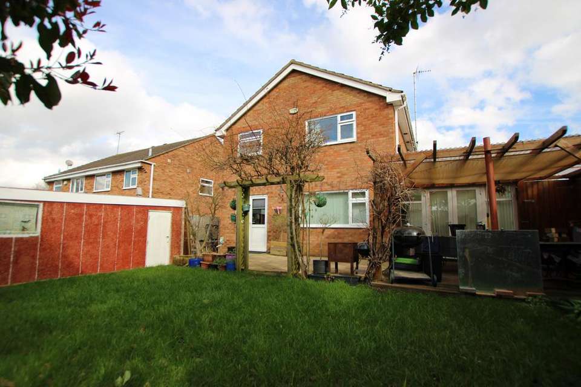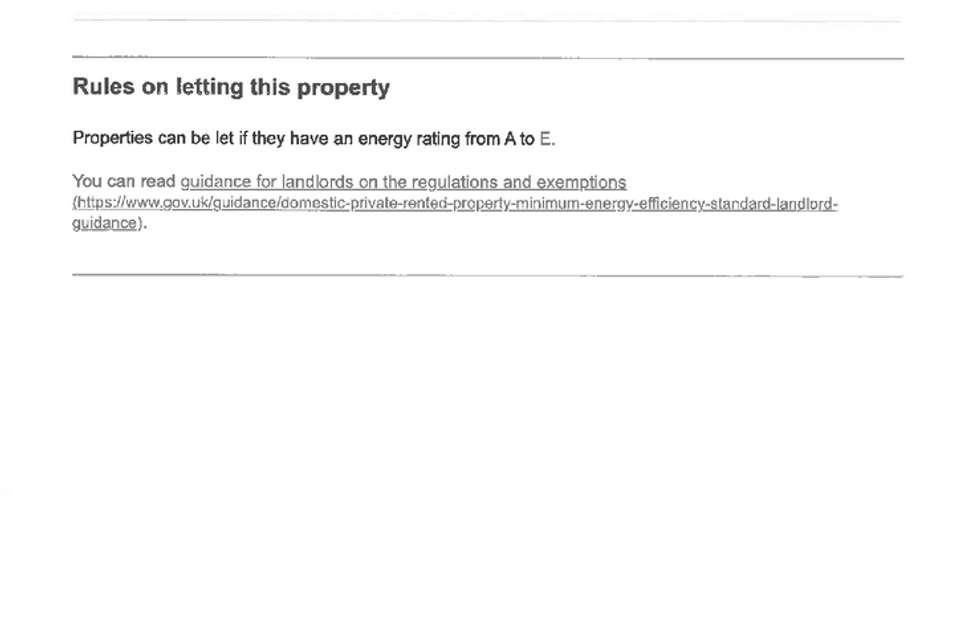4 bedroom detached house for sale
Mallard Close, Thrapston NN14detached house
bedrooms
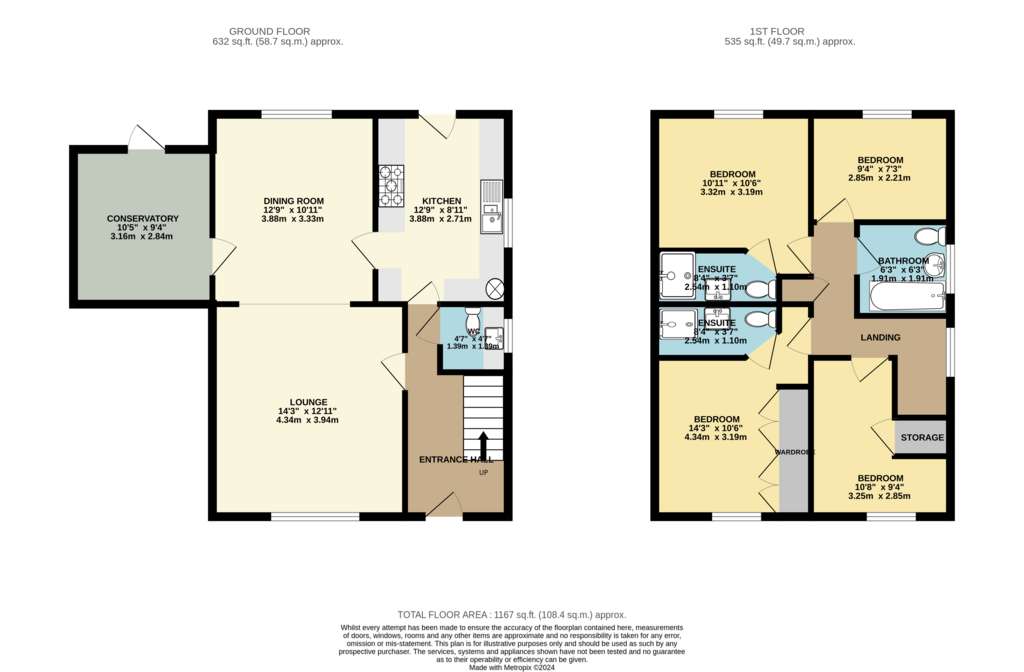
Property photos
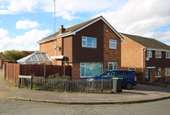
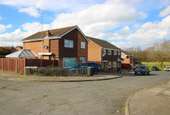
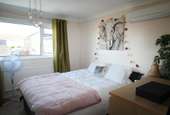
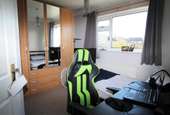
+17
Property description
WELL LAID OUT DETACHED FAMILY HOME OFFERED WITH NO FORWARDING CHAIN ON A CORNER PLOT! LOCATED IN THE CHARMING MARKET TOWN OF THRAPSTON AND SITTING ON A QUIET CUL DE SAC WHICH MEETS A BEAUTIFUL COUNTRYSIDE WALK ONLY METRES AWAY. EXCELLENT TRANSPORT LINKS BORDER THE TOWN, WITH THE A14, A45 AND A605 ACCESSING MAJOR CITIES AND TOWNS COUNTY AND EAST MIDLANDS WIDE.
Property briefly comprises: Entrance Hall, Lounge, Dining Room, Kitchen, Downstairs W/C, Conservatory, 4 Ample Bedrooms with 2x En-suites, Main 3-Piece Bathroom Suite, Enclosed Garden, Detached Garage and 2/3 Car Driveway to Front
EPC: D
Entrance Hall
Briefly comprises of door to downstairs principle rooms, radiator
Lounge (4.35m x 3.95m)
Polished Stone surrounded fireplace, radiator, double glazed window to front aspect
Dining Room (4.35m x 3.95m)
Radiator, UPVC glass panelled door to Conservatory, double glazed window to rear aspect
Kitchen (3.80m x 2.70m)
A range of modern wall and base units, formica worksurface with tiling surrounds, incorporating a one a half bowl sink with drainer, 5-ring gas hob, extractor hood, double oven, space for range of appliances, tiled flooring, double glazed window to side aspect, UPVC glass panelled door to rear aspect, radiator
Conservatory (3.20m x 2.85m)
Double glazed door onto rear garden, accessed from dining room
Downstairs W/C (1.10m x 1.25m)
Low-level W/C, vanity wash basin with storage under, obscure double glazed window to side
Stairs to First Floor Landing
Doors to upstairs principle rooms, double glazed window to side aspect, loft access hatch
Bedroom 1 (3.40m x 3.25m)
Double glazed window to front aspect, range of built in wardrobes, door to en-suite, radiator
Bedroom 1 En-suite (2.55m x 1.20m)
Modern suite of Mains Powered shower cubicle, vanity sink with storage under, low-level W/C and heated towel rail, full tiled surrounds, tiled flooring, extractor fan
Bedroom 2 (3.25m x 3.15m)
Double glazed window to rear aspect, radiator, built in wardrobes
Bedroom 2 En-suite (2.55m x 1.20m)
Mains Powered shower cubicle, vanity sink with storage under, low-level W/C and heated towel rail, part tiled surrounds, tiled flooring, extractor fan
Bedroom 3 (2.90m x 2.20m)
Double glazed window to rear aspect, radiator, built in wardrobes
Bedroom 4 (2.90m x 2.20m)
Double glazed window to front aspect, radiator, built in storage
Bathroom (1.90m x 1.90m)
Double-glazed window to side aspect, electric power shower over bath, pedestal wash basin, low-level W/C, part tiled surrounds, radiator
Outside
Rear Garden is a mix of patio, lawned area with a range of mature shrubs covered patio via a secluded pergola and Detached Garage, paved side access leading to the front of the property and to a secluded side aspect courtyard area, front of property features a 2/3 car paved driveway
Council Tax Band: D
ALL MAIN SERVICES are connected.
TO VIEW, and for more information, including a copy of the epc please contact Sell It Homes on or email
Sell It Estate Agents have prepared these particulars as a general guide for the assistance of purchasers. We have not carried out any form of survey, neither have we tested services or specific fittings and are therefore unable to confirm that they are satisfactory for their desired purpose.
Measurements are approximate only and should not be relied on when ordering carpets, furnishings etc. No person in the employment of Sell It Estate Agents has any authority to make or give any representation or warranty whatsoever in relation to this property or its fittings.
Whilst we endeavour to make our sales particulars accurate and reliable, if there are any points which are of particular concern to you, please contact our offices and we would be pleased to check the information for you. Do this particularly if you are travelling some distance to view the property.
Property briefly comprises: Entrance Hall, Lounge, Dining Room, Kitchen, Downstairs W/C, Conservatory, 4 Ample Bedrooms with 2x En-suites, Main 3-Piece Bathroom Suite, Enclosed Garden, Detached Garage and 2/3 Car Driveway to Front
EPC: D
Entrance Hall
Briefly comprises of door to downstairs principle rooms, radiator
Lounge (4.35m x 3.95m)
Polished Stone surrounded fireplace, radiator, double glazed window to front aspect
Dining Room (4.35m x 3.95m)
Radiator, UPVC glass panelled door to Conservatory, double glazed window to rear aspect
Kitchen (3.80m x 2.70m)
A range of modern wall and base units, formica worksurface with tiling surrounds, incorporating a one a half bowl sink with drainer, 5-ring gas hob, extractor hood, double oven, space for range of appliances, tiled flooring, double glazed window to side aspect, UPVC glass panelled door to rear aspect, radiator
Conservatory (3.20m x 2.85m)
Double glazed door onto rear garden, accessed from dining room
Downstairs W/C (1.10m x 1.25m)
Low-level W/C, vanity wash basin with storage under, obscure double glazed window to side
Stairs to First Floor Landing
Doors to upstairs principle rooms, double glazed window to side aspect, loft access hatch
Bedroom 1 (3.40m x 3.25m)
Double glazed window to front aspect, range of built in wardrobes, door to en-suite, radiator
Bedroom 1 En-suite (2.55m x 1.20m)
Modern suite of Mains Powered shower cubicle, vanity sink with storage under, low-level W/C and heated towel rail, full tiled surrounds, tiled flooring, extractor fan
Bedroom 2 (3.25m x 3.15m)
Double glazed window to rear aspect, radiator, built in wardrobes
Bedroom 2 En-suite (2.55m x 1.20m)
Mains Powered shower cubicle, vanity sink with storage under, low-level W/C and heated towel rail, part tiled surrounds, tiled flooring, extractor fan
Bedroom 3 (2.90m x 2.20m)
Double glazed window to rear aspect, radiator, built in wardrobes
Bedroom 4 (2.90m x 2.20m)
Double glazed window to front aspect, radiator, built in storage
Bathroom (1.90m x 1.90m)
Double-glazed window to side aspect, electric power shower over bath, pedestal wash basin, low-level W/C, part tiled surrounds, radiator
Outside
Rear Garden is a mix of patio, lawned area with a range of mature shrubs covered patio via a secluded pergola and Detached Garage, paved side access leading to the front of the property and to a secluded side aspect courtyard area, front of property features a 2/3 car paved driveway
Council Tax Band: D
ALL MAIN SERVICES are connected.
TO VIEW, and for more information, including a copy of the epc please contact Sell It Homes on or email
Sell It Estate Agents have prepared these particulars as a general guide for the assistance of purchasers. We have not carried out any form of survey, neither have we tested services or specific fittings and are therefore unable to confirm that they are satisfactory for their desired purpose.
Measurements are approximate only and should not be relied on when ordering carpets, furnishings etc. No person in the employment of Sell It Estate Agents has any authority to make or give any representation or warranty whatsoever in relation to this property or its fittings.
Whilst we endeavour to make our sales particulars accurate and reliable, if there are any points which are of particular concern to you, please contact our offices and we would be pleased to check the information for you. Do this particularly if you are travelling some distance to view the property.
Interested in this property?
Council tax
First listed
Over a month agoEnergy Performance Certificate
Mallard Close, Thrapston NN14
Marketed by
Sell It! - Kettering 4 Montagu Street Kettering, N'Shir NN16 8RUPlacebuzz mortgage repayment calculator
Monthly repayment
The Est. Mortgage is for a 25 years repayment mortgage based on a 10% deposit and a 5.5% annual interest. It is only intended as a guide. Make sure you obtain accurate figures from your lender before committing to any mortgage. Your home may be repossessed if you do not keep up repayments on a mortgage.
Mallard Close, Thrapston NN14 - Streetview
DISCLAIMER: Property descriptions and related information displayed on this page are marketing materials provided by Sell It! - Kettering. Placebuzz does not warrant or accept any responsibility for the accuracy or completeness of the property descriptions or related information provided here and they do not constitute property particulars. Please contact Sell It! - Kettering for full details and further information.





