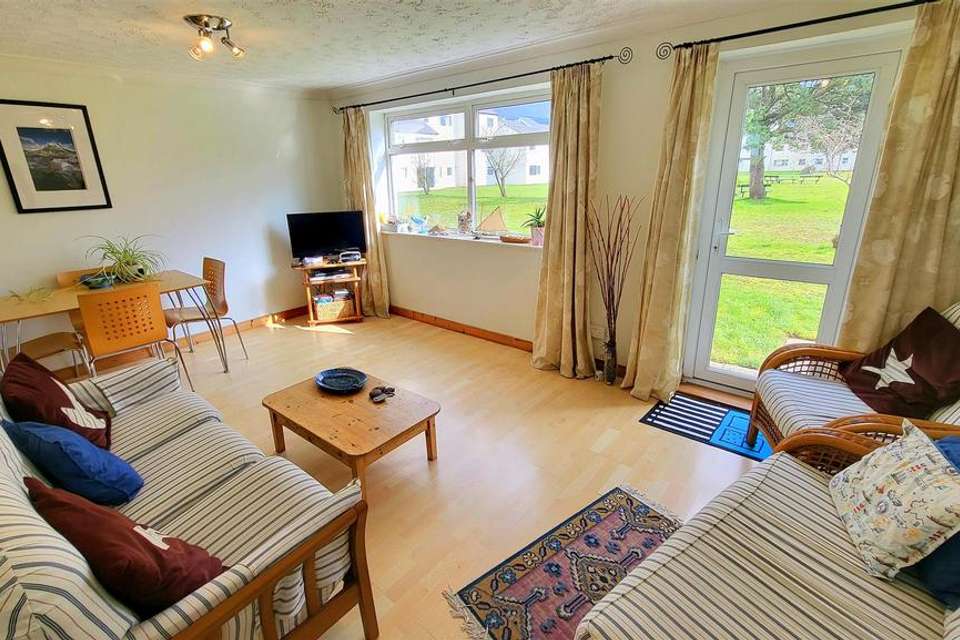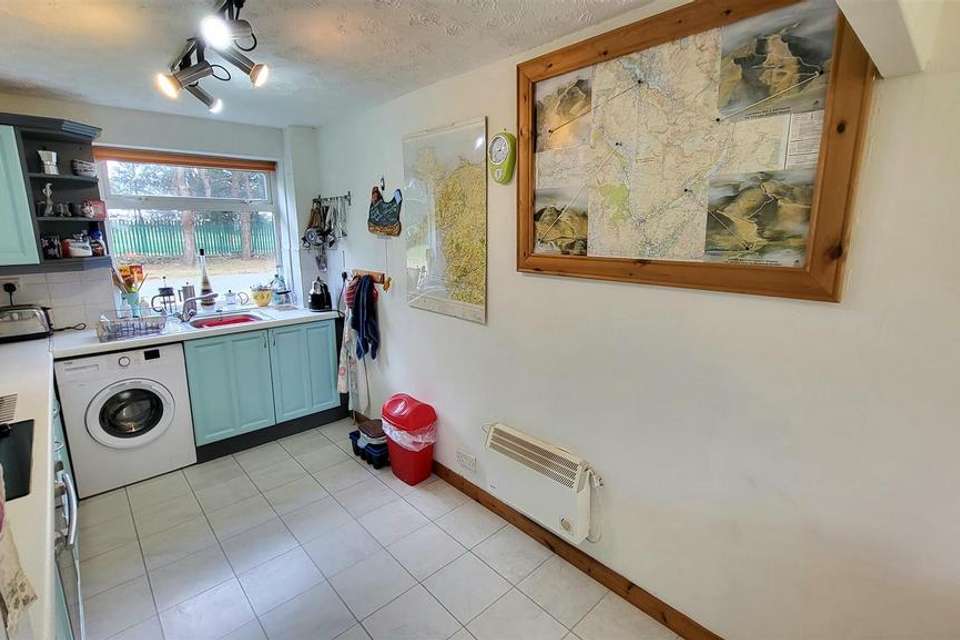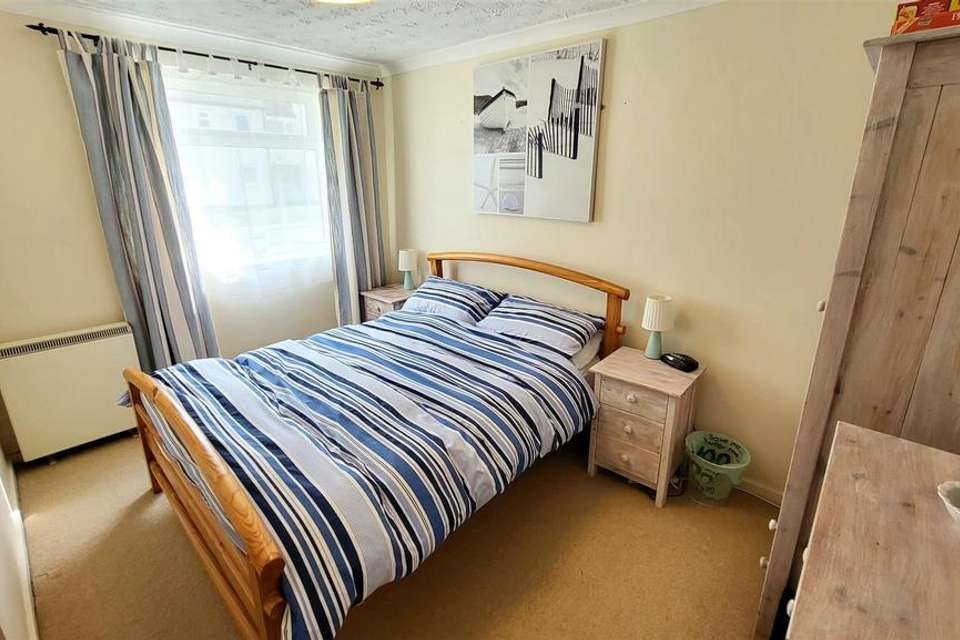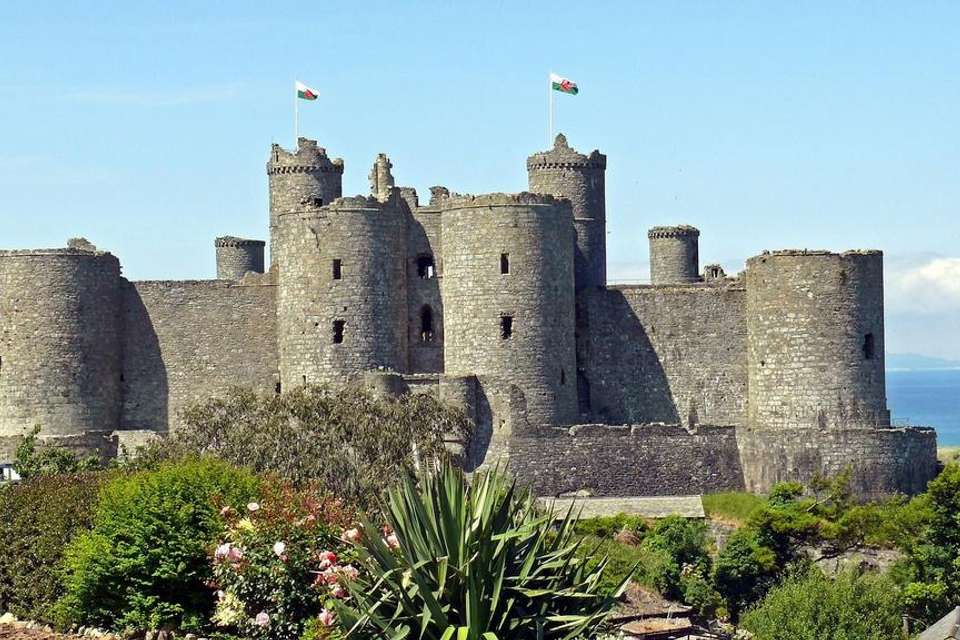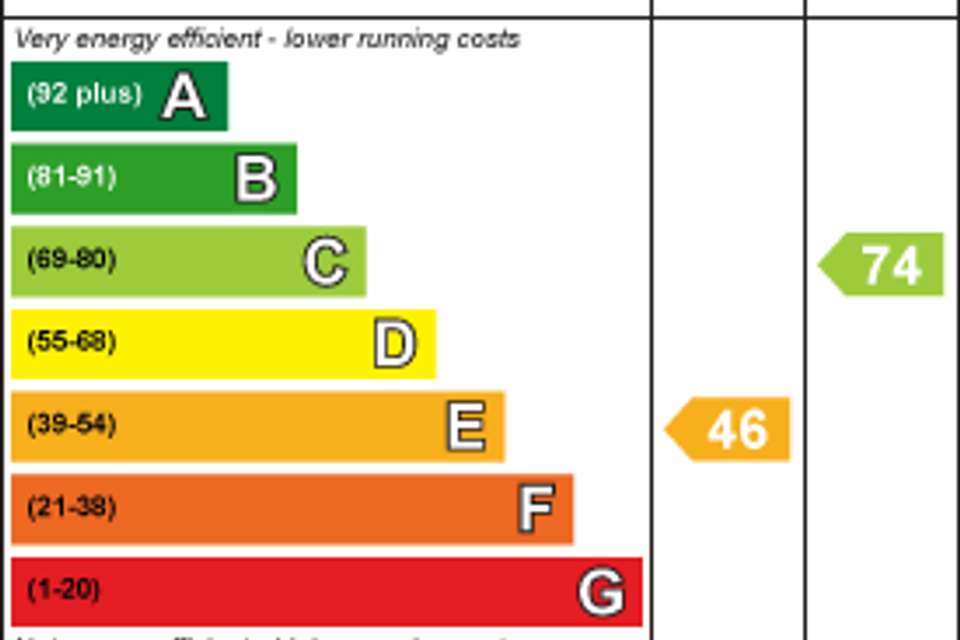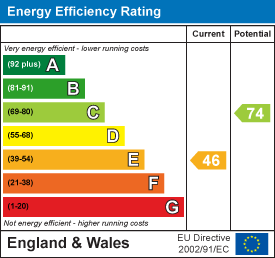3 bedroom flat for sale
Harlechflat
bedrooms
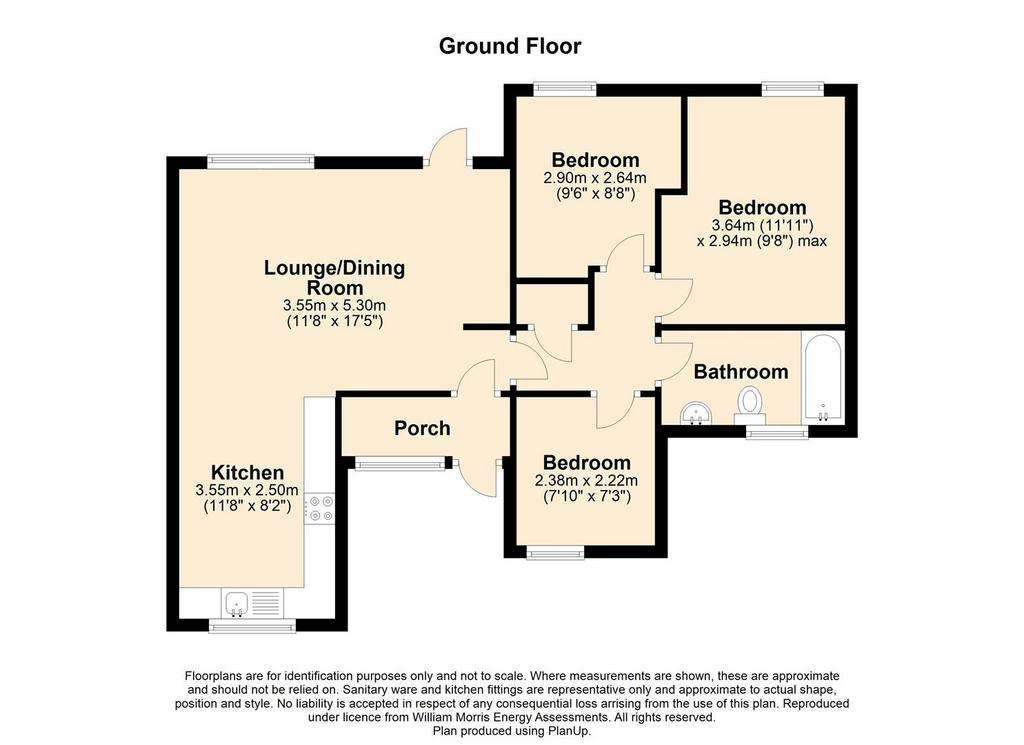
Property photos




+10
Property description
90 Glan Gors is a generously proportioned three bedroom flat, located in a favourable position on this popular leasehold estate. It benefits from a ground floor position with door opening onto the communal gardens, a bright open plan spacious layout, with good size bedrooms. It is presented to a high standard with tasteful decoration throughout - just move in!
Glan Gors is a modern development of flats, maisonettes and town houses close to the beach, golf course, transport links and local amenities.
Harlech is a World Heritage site and popular resort town offering a range of facilities including shops, restaurants, Post Office, schools, swimming pool and petrol station. It also boasts a cliff top castle and the Royal St David's Golf club. There are good local bus services and the nearby stations along the Cambrian Coastline railway provide excellent links to nearby towns including Porthmadog and Barmouth with regular services to the Midlands and beyond.
Accommodation comprises: ( all measurements are approximate )
Entrance door into:
Entrance Porch - 2.49 x 1.0 (8'2" x 3'3") - Good storage area, door leading to
Lounge - 5.29 x 3.58 (17'4" x 11'8") - Spacious open plan layout with dual aspect windows to rear and door leading to outside communal gardens, laminate flooring, electric wall heater, tv point.
Kitchen - 3.75 x 2.26 (12'3" x 7'4") - Kitchen area fitted with painted wall and base units including stainless steel sink and drainer unit, electric oven, electric hob, extractor fan, space for fridge/ freezer. space and plumbing for washing machine. Linoleum flooring, electric wall heater, window to front aspect.
Inner Hallway - 2.36 x 0.97 (7'8" x 3'2") - Laminate flooring, cupboard housing water tank, doors leading to
Bedroom 1 - 2.96 x 3.64 (9'8" x 11'11") - Carpeted, night storage heater, window to rear aspect
Bedroom 2 - 2.86 x 2.64 (9'4" x 8'7") - Carpeted, night storage heater, window to rear aspect
Bedroom 3 - 2.53 x 2.34 (8'3" x 7'8") - Carpeted, window to front aspect
Bathroom - 1.51 x 3.04 (4'11" x 9'11") - Fitted with white suite comprising bath with Heatstore electric shower, low level W.C., wash hand basin, fully tiled walls, wall cabinet, wall mirror, electric heater, extractor fan, window to front, linoleum flooring
External - Communal gardens with lawn and seating areas.
Ample car parking facilities.
Bin storage and drying areas.
Services - Mains water, electricity and drainage.
Council Tax band A
Tenure - Leasehold. Combined charges for service and ground rent are currently £475.00 per annum ( approximately )
Glan Gors is a modern development of flats, maisonettes and town houses close to the beach, golf course, transport links and local amenities.
Harlech is a World Heritage site and popular resort town offering a range of facilities including shops, restaurants, Post Office, schools, swimming pool and petrol station. It also boasts a cliff top castle and the Royal St David's Golf club. There are good local bus services and the nearby stations along the Cambrian Coastline railway provide excellent links to nearby towns including Porthmadog and Barmouth with regular services to the Midlands and beyond.
Accommodation comprises: ( all measurements are approximate )
Entrance door into:
Entrance Porch - 2.49 x 1.0 (8'2" x 3'3") - Good storage area, door leading to
Lounge - 5.29 x 3.58 (17'4" x 11'8") - Spacious open plan layout with dual aspect windows to rear and door leading to outside communal gardens, laminate flooring, electric wall heater, tv point.
Kitchen - 3.75 x 2.26 (12'3" x 7'4") - Kitchen area fitted with painted wall and base units including stainless steel sink and drainer unit, electric oven, electric hob, extractor fan, space for fridge/ freezer. space and plumbing for washing machine. Linoleum flooring, electric wall heater, window to front aspect.
Inner Hallway - 2.36 x 0.97 (7'8" x 3'2") - Laminate flooring, cupboard housing water tank, doors leading to
Bedroom 1 - 2.96 x 3.64 (9'8" x 11'11") - Carpeted, night storage heater, window to rear aspect
Bedroom 2 - 2.86 x 2.64 (9'4" x 8'7") - Carpeted, night storage heater, window to rear aspect
Bedroom 3 - 2.53 x 2.34 (8'3" x 7'8") - Carpeted, window to front aspect
Bathroom - 1.51 x 3.04 (4'11" x 9'11") - Fitted with white suite comprising bath with Heatstore electric shower, low level W.C., wash hand basin, fully tiled walls, wall cabinet, wall mirror, electric heater, extractor fan, window to front, linoleum flooring
External - Communal gardens with lawn and seating areas.
Ample car parking facilities.
Bin storage and drying areas.
Services - Mains water, electricity and drainage.
Council Tax band A
Tenure - Leasehold. Combined charges for service and ground rent are currently £475.00 per annum ( approximately )
Interested in this property?
Council tax
First listed
Over a month agoEnergy Performance Certificate
Harlech
Marketed by
Tom Parry & Co - Harlech 6 High Street Harlech LL46 2YAPlacebuzz mortgage repayment calculator
Monthly repayment
The Est. Mortgage is for a 25 years repayment mortgage based on a 10% deposit and a 5.5% annual interest. It is only intended as a guide. Make sure you obtain accurate figures from your lender before committing to any mortgage. Your home may be repossessed if you do not keep up repayments on a mortgage.
Harlech - Streetview
DISCLAIMER: Property descriptions and related information displayed on this page are marketing materials provided by Tom Parry & Co - Harlech. Placebuzz does not warrant or accept any responsibility for the accuracy or completeness of the property descriptions or related information provided here and they do not constitute property particulars. Please contact Tom Parry & Co - Harlech for full details and further information.


