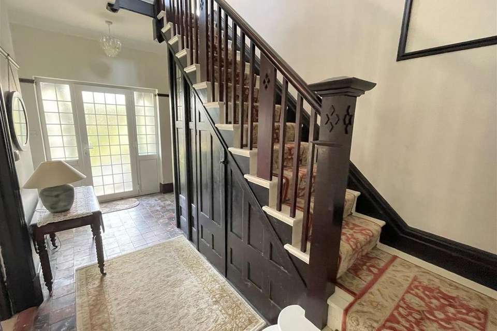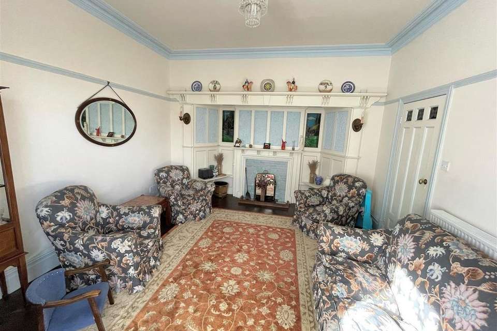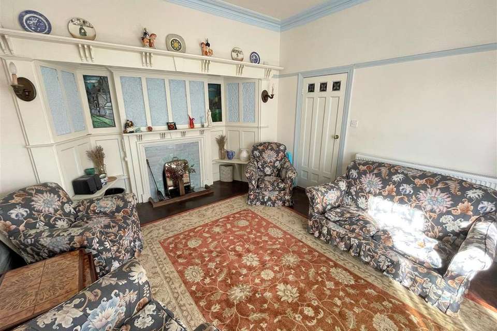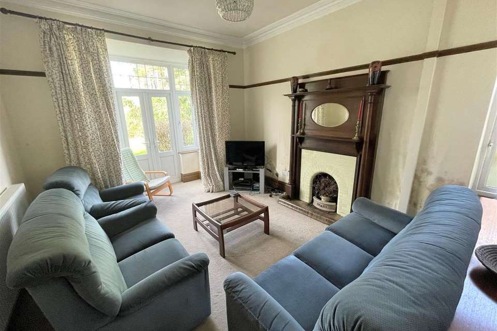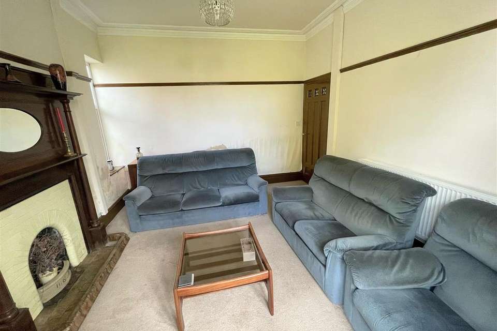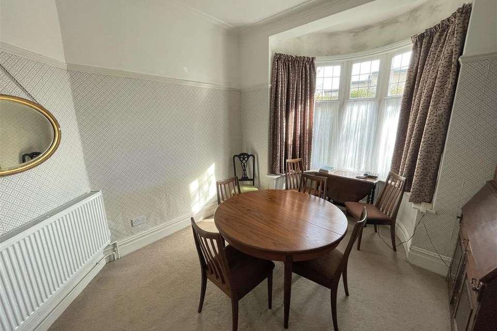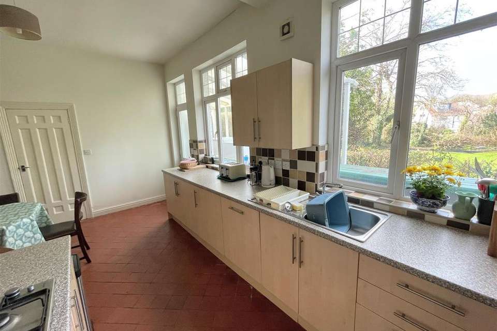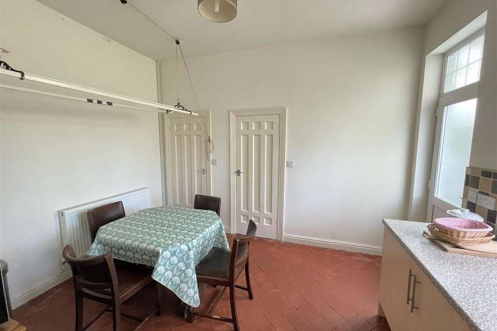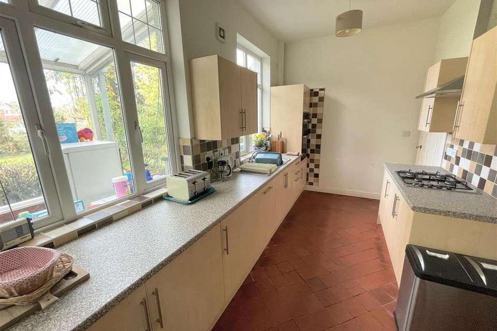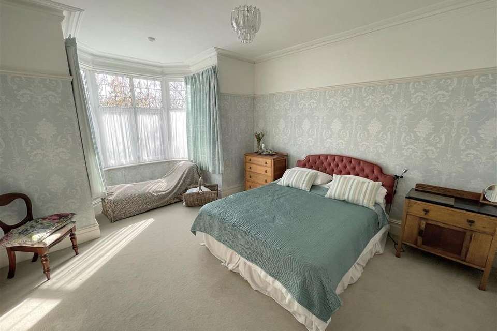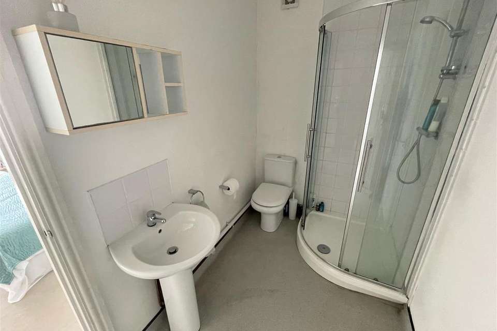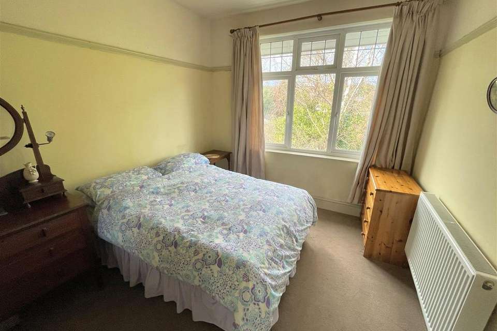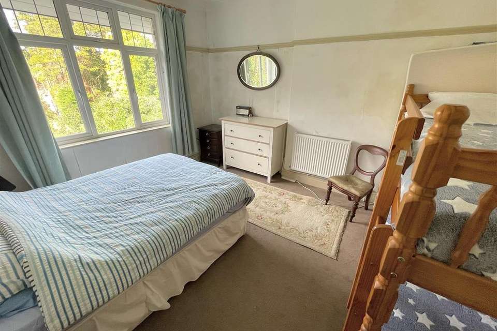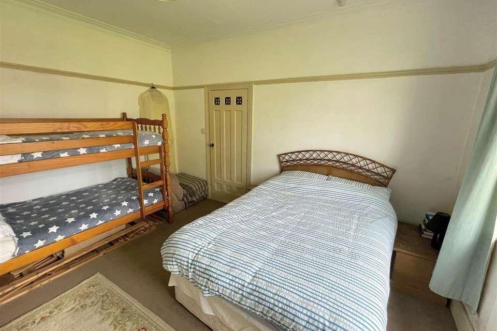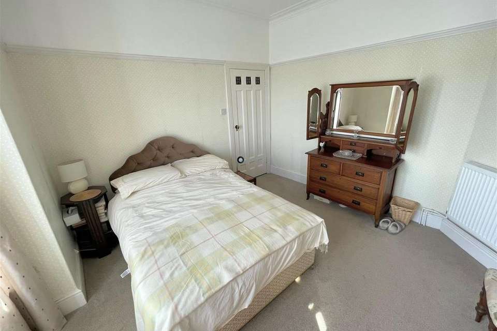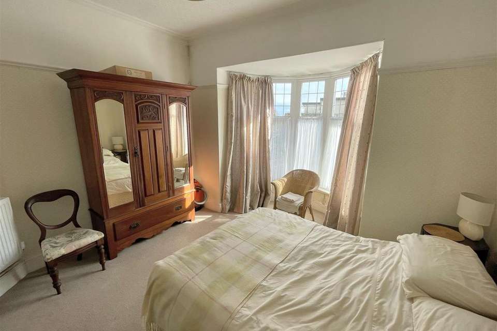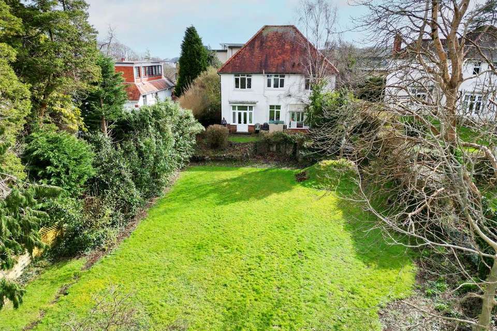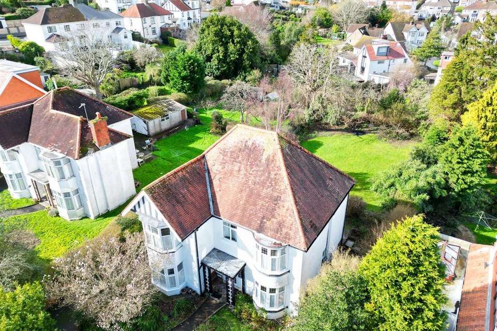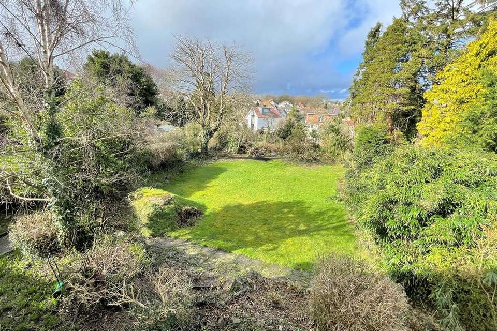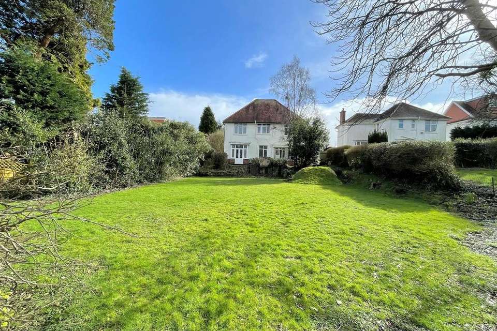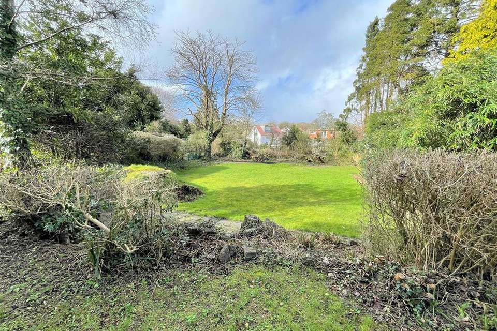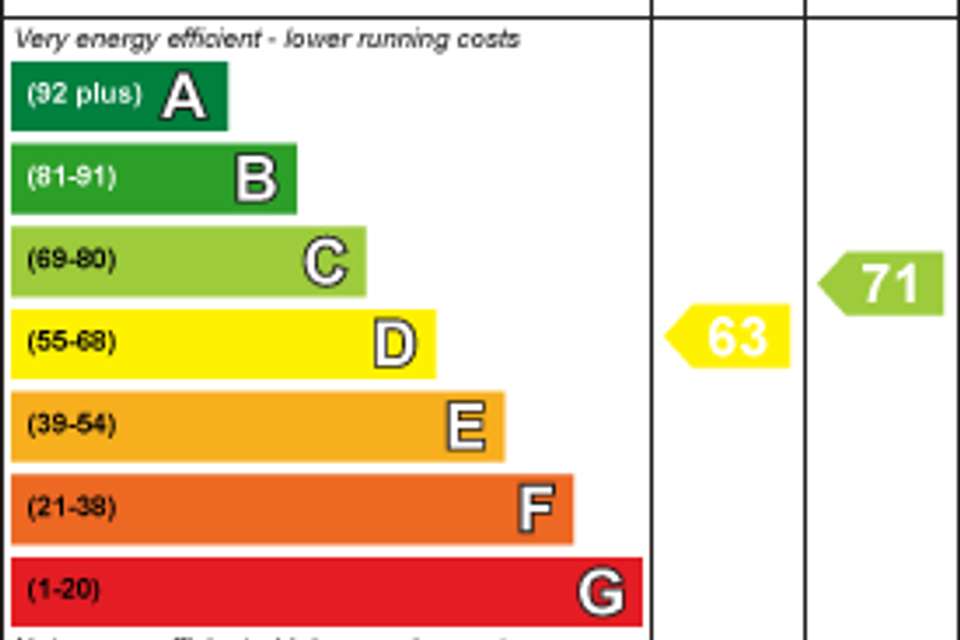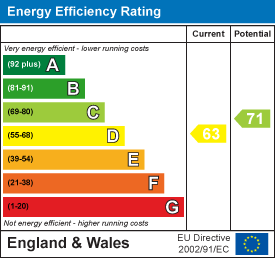4 bedroom detached house for sale
West Cross, Swanseadetached house
bedrooms
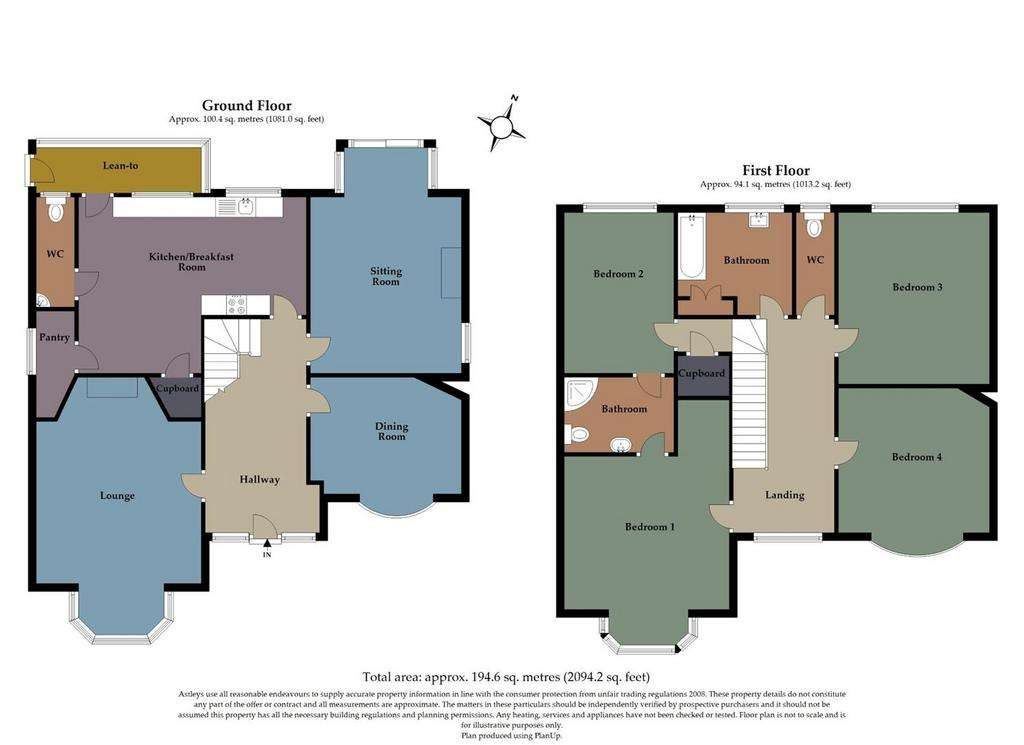
Property photos

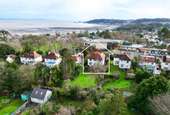
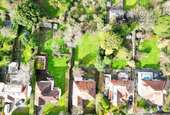
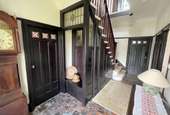
+22
Property description
Welcome to this charming four-bedroom detached family home, a delightful residence bursting with character and offered for sale with no onward chain. Enjoy partial sea views of Swansea Bay from the front, adding a touch of coastal serenity to your daily living experience.
Situated on a generous plot spanning 0.23 acres, this property offers an abundance of space both indoors and outdoors. The floor area of 2094.20 FT2 ensures ample room for comfortable family living.
As you enter through the inviting hallway, you'll be greeted by the warm and welcoming atmosphere that characterizes this home. The ground floor boasts a well-designed layout comprising a lounge, dining room, sitting room, kitchen, cloakroom, and a convenient lean-to, providing versatile space for various activities.
Upstairs, the first floor hosts a well-appointed bathroom, a separate W/C, and four bedrooms. Bedrooms one and two share the convenience of a Jack & Jill bathroom, enhancing the practicality of the layout. The bedrooms are thoughtfully designed, providing comfortable retreats for the entire family.
The property's exterior is equally impressive, with a substantial plot that offers potential for landscaping and outdoor activities. Whether you're enjoying the partial sea views from the front or exploring the expansive grounds, there's a sense of tranquility and space that sets this home apart.
This family home is not just a residence; it's a lifestyle. With its distinctive character, spacious layout, and proximity to Swansea Bay, this property is an opportunity to embrace coastal living at its finest. Don't miss the chance to make this delightful dwelling your own - contact us today to arrange a viewing and envision the possibilities that await in this unique family home.
Entrance - Via a frosted double glazed PVC door with frosted double glazed side panel into the hallway.
Hallway - With stairs to the first floor. Door to the lounge. Door to the dining room. Door to the sitting room. Door to the kitchen. Tiled floor. Radiator.
Hallway -
Lounge - 4.086 x 4.036 (13'4" x 13'2" ) - With a double glazed bay window to the front. Feature fireplace. Radiator. Parquet flooring.
Lounge -
Dining Room - 3.263 x 3.693 (10'8" x 12'1" ) - With a double glazed bay window to the front. Radiator.
Sitting Room - 4.368 x 3.651 (14'3" x 11'11" ) - With a frosted double glazed window to the side. Radiator. French double glazed patio doors to the rear. Feature fireplace.
Sitting Room -
Kitchen - 3.892 x 5.656 (12'9" x 18'6") - With a set of double glazed windows to the rear. Frosted double glazed PVC door to the lean to. Door to the cloakroom. Door to the pantry. Door to the storage cupboard. Radiator. Tiled flooring. The kitchen is fitted with a range of base and wall units, running work surface incorporating a stainless steel sink and drainer unit. Integral oven & grill. Integral gas hob with extractor hood over. Integral dishwasher. Integral fridge.
Kitchen -
Lean To - 1.521 x 4.072 (4'11" x 13'4" ) - With a hardwood door to the rear. Glazed windows to the rear. Plumbing for washing machine. Tiled floor.
W/C - 2.717 x 0.798 (8'10" x 2'7" ) - With a frosted double glazed window to the rear. Low level w/c. Wash hand basin.
Pantry - 2.652 x 0.789 (8'8" x 2'7" ) - With a double glazed window to the side. Tiled floor.
First Floor -
Landing - With a double glazed window to the front offering partial sea views. Radiator. Doors to bedrooms. Door to the bathroom. Doo to the w/c. Door to the stoarge cupboard.
Bathroom - 2.611 x 2.481 (8'6" x 8'1" ) - With a frosted double glazed window to the rear. Suite comprising; bathtub. Wash hand basin. Radiator. Doors to built storage.
W/C - 2.497 x 0.901 (8'2" x 2'11" ) - With a frosted double glazed window to the rear. Low level w/c. Radiator. Tiled walls. Loft access.
Bedroom One - 3.990 x 4.052 (13'1" x 13'3" ) - With a double glazed bay window to the front offering partial sea views. Door to the Jack & Jill en-suite. Radiator.
Jack & Jill Bathroom - 1.595 x 2.989 (5'2" x 9'9" ) - Suite comprising; corner shower cubicle. Low level w/c. Wash hand basin. Chrome heated towel rail. Extractor fan.
Bedroom Two - 2.977 x 3.976 (9'9" x 13'0" ) - With a double glazed window to the rear. Radiator.
Bedroom Three - 4.310 x 3.693 (14'1" x 12'1" ) - With a double glazed window to the rear. Radiator.
Bedroom Three -
Bedroom Four - 3.307 x 3.726 (10'10" x 12'2" ) - With a double glazed bay window to the front offering partial sea views. Radiator.
Bedroom Four -
External -
Front - You have private driveway parking for two to three vehicles. Lawned garden home to a variety of flowers, trees and shrubs. Side access to the rear.
Rear - You have a patio area which in turn leads to a lawned garden home to a variety of trees and shrubs.
Rear -
Aerial Aspect -
Services - Mains electric. Mains sewerage. Mains water. Broadband type - ultrafast fibre. Mobile phone coverage available with EE, Three, O2 & Vodafone.
Council Tax Band - Council Tax Band - G
Tenure - Freehold.
Situated on a generous plot spanning 0.23 acres, this property offers an abundance of space both indoors and outdoors. The floor area of 2094.20 FT2 ensures ample room for comfortable family living.
As you enter through the inviting hallway, you'll be greeted by the warm and welcoming atmosphere that characterizes this home. The ground floor boasts a well-designed layout comprising a lounge, dining room, sitting room, kitchen, cloakroom, and a convenient lean-to, providing versatile space for various activities.
Upstairs, the first floor hosts a well-appointed bathroom, a separate W/C, and four bedrooms. Bedrooms one and two share the convenience of a Jack & Jill bathroom, enhancing the practicality of the layout. The bedrooms are thoughtfully designed, providing comfortable retreats for the entire family.
The property's exterior is equally impressive, with a substantial plot that offers potential for landscaping and outdoor activities. Whether you're enjoying the partial sea views from the front or exploring the expansive grounds, there's a sense of tranquility and space that sets this home apart.
This family home is not just a residence; it's a lifestyle. With its distinctive character, spacious layout, and proximity to Swansea Bay, this property is an opportunity to embrace coastal living at its finest. Don't miss the chance to make this delightful dwelling your own - contact us today to arrange a viewing and envision the possibilities that await in this unique family home.
Entrance - Via a frosted double glazed PVC door with frosted double glazed side panel into the hallway.
Hallway - With stairs to the first floor. Door to the lounge. Door to the dining room. Door to the sitting room. Door to the kitchen. Tiled floor. Radiator.
Hallway -
Lounge - 4.086 x 4.036 (13'4" x 13'2" ) - With a double glazed bay window to the front. Feature fireplace. Radiator. Parquet flooring.
Lounge -
Dining Room - 3.263 x 3.693 (10'8" x 12'1" ) - With a double glazed bay window to the front. Radiator.
Sitting Room - 4.368 x 3.651 (14'3" x 11'11" ) - With a frosted double glazed window to the side. Radiator. French double glazed patio doors to the rear. Feature fireplace.
Sitting Room -
Kitchen - 3.892 x 5.656 (12'9" x 18'6") - With a set of double glazed windows to the rear. Frosted double glazed PVC door to the lean to. Door to the cloakroom. Door to the pantry. Door to the storage cupboard. Radiator. Tiled flooring. The kitchen is fitted with a range of base and wall units, running work surface incorporating a stainless steel sink and drainer unit. Integral oven & grill. Integral gas hob with extractor hood over. Integral dishwasher. Integral fridge.
Kitchen -
Lean To - 1.521 x 4.072 (4'11" x 13'4" ) - With a hardwood door to the rear. Glazed windows to the rear. Plumbing for washing machine. Tiled floor.
W/C - 2.717 x 0.798 (8'10" x 2'7" ) - With a frosted double glazed window to the rear. Low level w/c. Wash hand basin.
Pantry - 2.652 x 0.789 (8'8" x 2'7" ) - With a double glazed window to the side. Tiled floor.
First Floor -
Landing - With a double glazed window to the front offering partial sea views. Radiator. Doors to bedrooms. Door to the bathroom. Doo to the w/c. Door to the stoarge cupboard.
Bathroom - 2.611 x 2.481 (8'6" x 8'1" ) - With a frosted double glazed window to the rear. Suite comprising; bathtub. Wash hand basin. Radiator. Doors to built storage.
W/C - 2.497 x 0.901 (8'2" x 2'11" ) - With a frosted double glazed window to the rear. Low level w/c. Radiator. Tiled walls. Loft access.
Bedroom One - 3.990 x 4.052 (13'1" x 13'3" ) - With a double glazed bay window to the front offering partial sea views. Door to the Jack & Jill en-suite. Radiator.
Jack & Jill Bathroom - 1.595 x 2.989 (5'2" x 9'9" ) - Suite comprising; corner shower cubicle. Low level w/c. Wash hand basin. Chrome heated towel rail. Extractor fan.
Bedroom Two - 2.977 x 3.976 (9'9" x 13'0" ) - With a double glazed window to the rear. Radiator.
Bedroom Three - 4.310 x 3.693 (14'1" x 12'1" ) - With a double glazed window to the rear. Radiator.
Bedroom Three -
Bedroom Four - 3.307 x 3.726 (10'10" x 12'2" ) - With a double glazed bay window to the front offering partial sea views. Radiator.
Bedroom Four -
External -
Front - You have private driveway parking for two to three vehicles. Lawned garden home to a variety of flowers, trees and shrubs. Side access to the rear.
Rear - You have a patio area which in turn leads to a lawned garden home to a variety of trees and shrubs.
Rear -
Aerial Aspect -
Services - Mains electric. Mains sewerage. Mains water. Broadband type - ultrafast fibre. Mobile phone coverage available with EE, Three, O2 & Vodafone.
Council Tax Band - Council Tax Band - G
Tenure - Freehold.
Council tax
First listed
Over a month agoEnergy Performance Certificate
West Cross, Swansea
Placebuzz mortgage repayment calculator
Monthly repayment
The Est. Mortgage is for a 25 years repayment mortgage based on a 10% deposit and a 5.5% annual interest. It is only intended as a guide. Make sure you obtain accurate figures from your lender before committing to any mortgage. Your home may be repossessed if you do not keep up repayments on a mortgage.
West Cross, Swansea - Streetview
DISCLAIMER: Property descriptions and related information displayed on this page are marketing materials provided by Astleys - Mumbles. Placebuzz does not warrant or accept any responsibility for the accuracy or completeness of the property descriptions or related information provided here and they do not constitute property particulars. Please contact Astleys - Mumbles for full details and further information.





