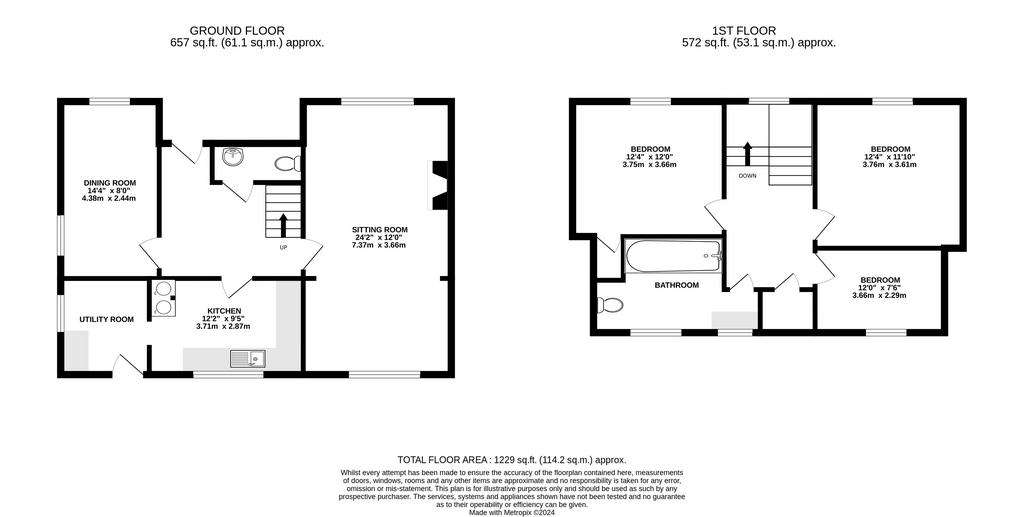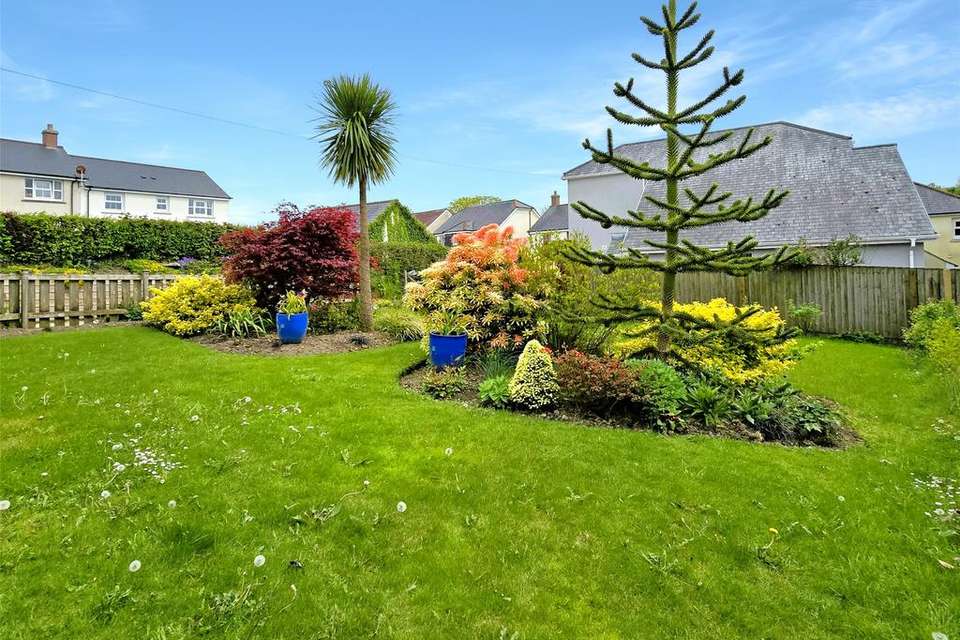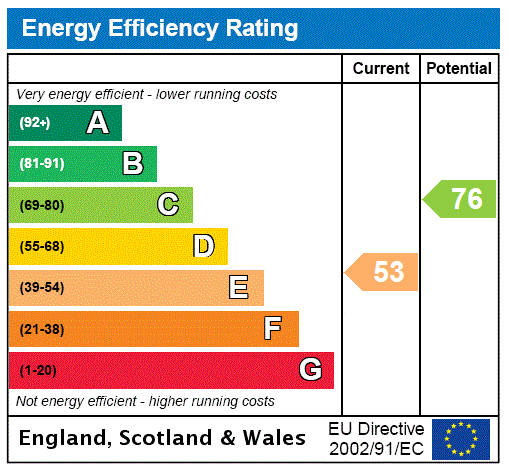3 bedroom semi-detached house for sale
Devon, EX21semi-detached house
bedrooms

Property photos




+10
Property description
It is not often you come across a home that is in the centre of a village with everything close at hand yet feel as though you are tucked away from the madding crowds,
Approached up a gravel driveway timber faced raise beds run along the right hand side of the driveway whilst the mainly lawned garden stretches out on the left around the property to the steps to the front door. A welcoming reception hall forms the pivotal point in the downstairs with a refitted cloakroom and wrought iron spindle stairs leading to the first floor. The double aspect sitting/family room has large picture windows on looking out to both the east and the west side of the gardens and a fine Adam style fireplace with coloured tiled inserts and open grate provides a focal point. The kitchen with its picture window on the eastern side offers a modern range of gloss fronted soft close units including pull out larder cupboard, space for a slot in electric cooker and a deep blue twin oven Aga sits in one corner. An arch lead into the utility/rear having space for a large fridge freezer, washing machine and a door leads out to the drive. The double aspect Bedroom 4/dining room completes the ground floor accommodation.
The gallery first floor landing with its linen cupboard leads to all the bedrooms, two of which are generous sized doubles one having a walk in closet that backs on to the bathroom. We are led to believe plumbing exists to create a potential en suite. The third bedroom is good sized twin. The refitted bathroom with its beach/coastal vibe offers comprises a recessed bath with shower over, heated towel rail, basin and WC.
Outside
The detached garage and garden room now have planning (Torridge District Council 1/0584/2023/FUL) to create a double bedroom with wet room and a sitting/kitchen.
Gardens
These are a true delight offering something for everyone including raised beds, an orchard with Blueberry, Victoria plum and both Bramley and Cox and other shrubs and plants include phormium, hydrangea, hebe, monkey puzzle and such.
From Torrington Square, take the New Street exit heading towards Bideford and at the outskirts, turn left onto the B227 Langtree road. Proceed through Langtree and on reaching the next village of Stibb Cross, turn left at the staggered crossroads, signposted Shebbear. Continue to Shebbear passing Shebbear College on your right. Turn right to Shebbear at crossroads and continue to the centre of the village and turn left into Ackland Close prior to reaching the village store. Continue to the far right hand corner of the development where the driveway approach to
" South Winds" will be found directly in front of you.
Approached up a gravel driveway timber faced raise beds run along the right hand side of the driveway whilst the mainly lawned garden stretches out on the left around the property to the steps to the front door. A welcoming reception hall forms the pivotal point in the downstairs with a refitted cloakroom and wrought iron spindle stairs leading to the first floor. The double aspect sitting/family room has large picture windows on looking out to both the east and the west side of the gardens and a fine Adam style fireplace with coloured tiled inserts and open grate provides a focal point. The kitchen with its picture window on the eastern side offers a modern range of gloss fronted soft close units including pull out larder cupboard, space for a slot in electric cooker and a deep blue twin oven Aga sits in one corner. An arch lead into the utility/rear having space for a large fridge freezer, washing machine and a door leads out to the drive. The double aspect Bedroom 4/dining room completes the ground floor accommodation.
The gallery first floor landing with its linen cupboard leads to all the bedrooms, two of which are generous sized doubles one having a walk in closet that backs on to the bathroom. We are led to believe plumbing exists to create a potential en suite. The third bedroom is good sized twin. The refitted bathroom with its beach/coastal vibe offers comprises a recessed bath with shower over, heated towel rail, basin and WC.
Outside
The detached garage and garden room now have planning (Torridge District Council 1/0584/2023/FUL) to create a double bedroom with wet room and a sitting/kitchen.
Gardens
These are a true delight offering something for everyone including raised beds, an orchard with Blueberry, Victoria plum and both Bramley and Cox and other shrubs and plants include phormium, hydrangea, hebe, monkey puzzle and such.
From Torrington Square, take the New Street exit heading towards Bideford and at the outskirts, turn left onto the B227 Langtree road. Proceed through Langtree and on reaching the next village of Stibb Cross, turn left at the staggered crossroads, signposted Shebbear. Continue to Shebbear passing Shebbear College on your right. Turn right to Shebbear at crossroads and continue to the centre of the village and turn left into Ackland Close prior to reaching the village store. Continue to the far right hand corner of the development where the driveway approach to
" South Winds" will be found directly in front of you.
Interested in this property?
Council tax
First listed
Over a month agoEnergy Performance Certificate
Devon, EX21
Marketed by
Webbers - Torrington 17 High Street Torrington EX38 8HNPlacebuzz mortgage repayment calculator
Monthly repayment
The Est. Mortgage is for a 25 years repayment mortgage based on a 10% deposit and a 5.5% annual interest. It is only intended as a guide. Make sure you obtain accurate figures from your lender before committing to any mortgage. Your home may be repossessed if you do not keep up repayments on a mortgage.
Devon, EX21 - Streetview
DISCLAIMER: Property descriptions and related information displayed on this page are marketing materials provided by Webbers - Torrington. Placebuzz does not warrant or accept any responsibility for the accuracy or completeness of the property descriptions or related information provided here and they do not constitute property particulars. Please contact Webbers - Torrington for full details and further information.















