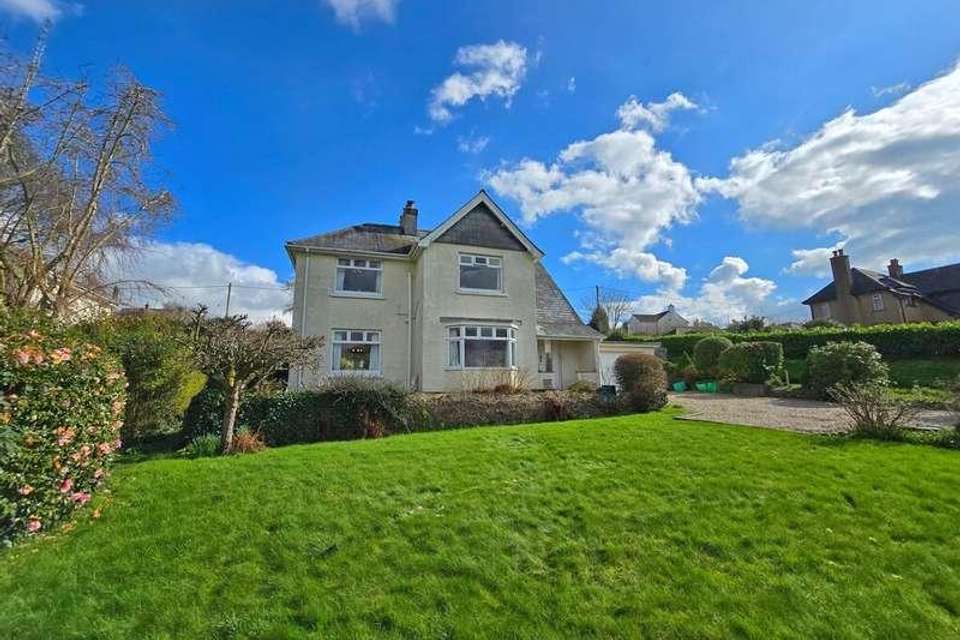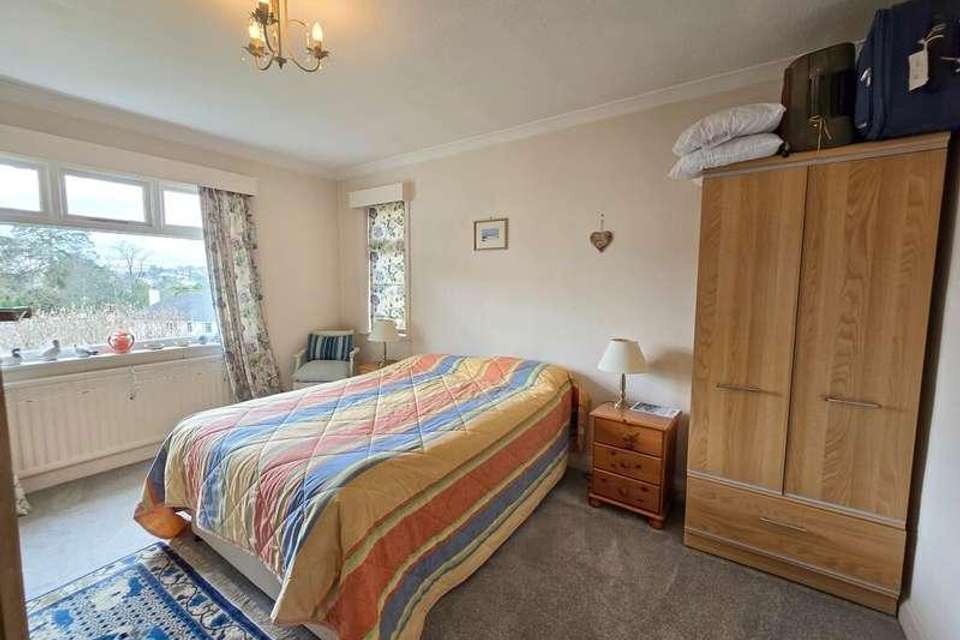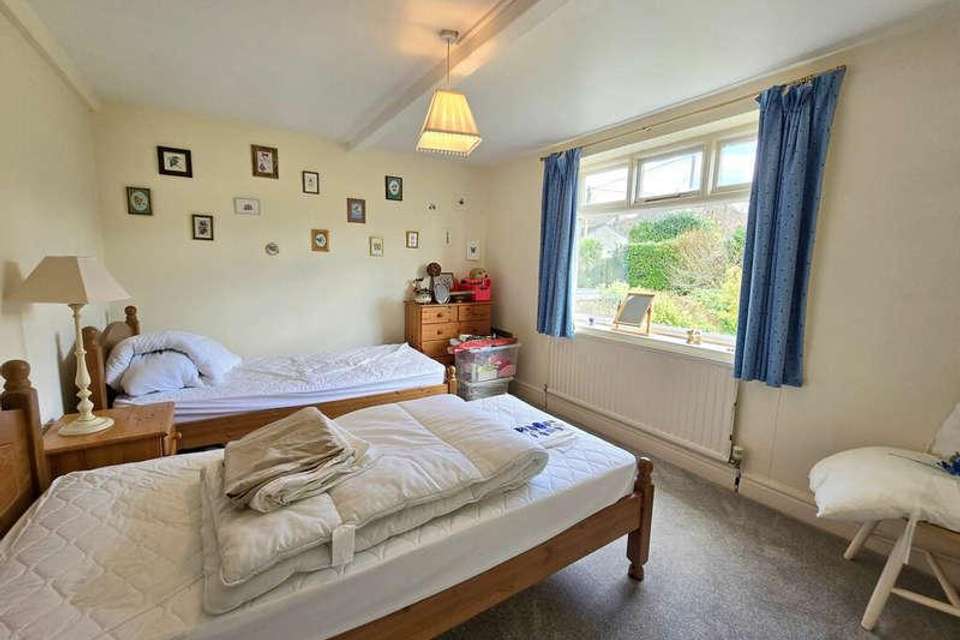4 bedroom detached house for sale
Devon, PL19detached house
bedrooms
Property photos




+21
Property description
Situated in a sought-after location within a short walk of Tavistock town centre, this spacious detached house offers light and bright accommodation throughout. The generous entrance hall gives a warm welcome to the home. There is a modern kitchen/breakfast room, along with a spacious open plan living/dining room with open fireplace, and a comfortable second sitting room. There is also the all-important downstairs WC, a useful utility room and internal access to the garage. Upstairs there are four double bedrooms and a modern family shower room, and there are pleasant rooftop and countryside views from the front. Whitchurch Down and Tavistock Golf Club are easily accessible and there are various other leisure activities such as tennis, squash, bowling and swimming. There is a driveway providing off-road parking for several cars and gives access to the garage. There are level lawned gardens with a variety of flower and shrub beds and borders. To the rear of the property is a further area of garden on two levels with generous lawn, well stocked shrub beds, useful storage shed and greenhouse. There is an attractive summerhouse at the far end of the garden, which during the spring and summer months, makes the most of the sunny weather. Tavistock is a pretty and historic town situated on the banks of the river Tavy on the western fringes of Dartmoor National Park and provides good shopping amenities as well as easy access to the maritime city of Plymouth and the Tamar Valley. There is a variety of primary and secondary schooling including Tavistock College and Kelly College. Services: Mains electricity, water, drainage and gas. Telephone & broadband connected. GROUND FLOOR Open Storm Porch 3'4" x 8'3" Entrance Hall 15'0" x 7'10" Cloakroom/WC 3'11" x 8'4" Sitting Room 17'2" x 11'3" Kitchen 10'11" x 15'4" Utility 6'7" x 11'0" Double Garage 19'11" x 16'11" Living Room 14'1" x 12'0" Dining Room 10'4" x 12'6" FIRST FLOOR Landing 3'4" x 18'6" Bedroom 1 15'1" x 12'0" Bedroom 2 12'0" x 14'0" Bedroom 3 10'2" x 12'5" Bedroom 4 11'6" x 11'11" Bathroom 5'11" x 8'5"
Council tax
First listed
Over a month agoDevon, PL19
Placebuzz mortgage repayment calculator
Monthly repayment
The Est. Mortgage is for a 25 years repayment mortgage based on a 10% deposit and a 5.5% annual interest. It is only intended as a guide. Make sure you obtain accurate figures from your lender before committing to any mortgage. Your home may be repossessed if you do not keep up repayments on a mortgage.
Devon, PL19 - Streetview
DISCLAIMER: Property descriptions and related information displayed on this page are marketing materials provided by Miller Town & Country Ltd. Placebuzz does not warrant or accept any responsibility for the accuracy or completeness of the property descriptions or related information provided here and they do not constitute property particulars. Please contact Miller Town & Country Ltd for full details and further information.

























