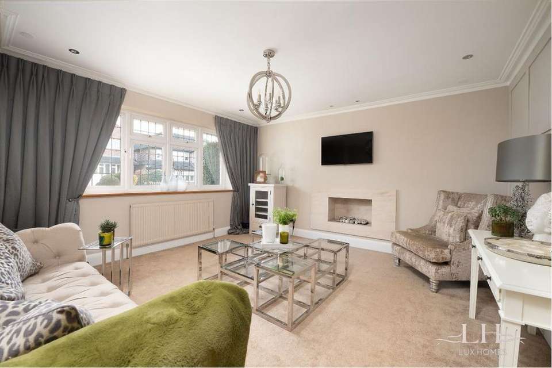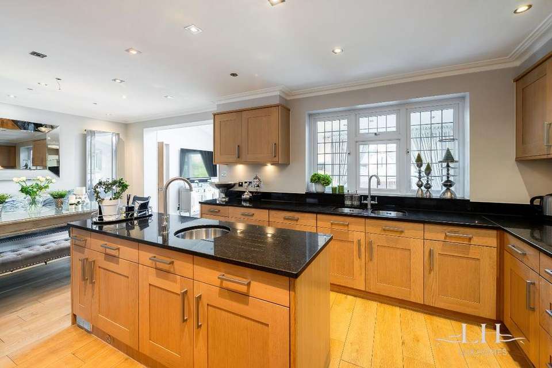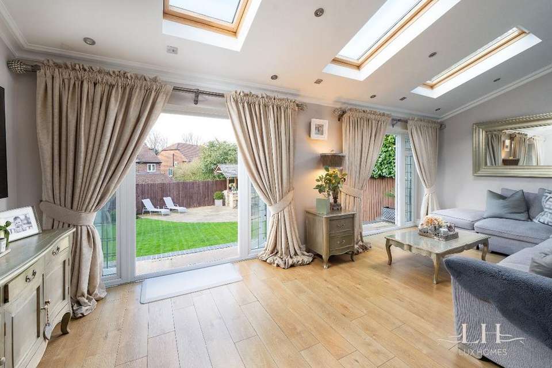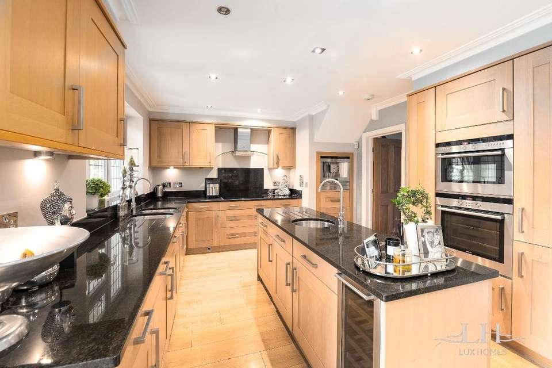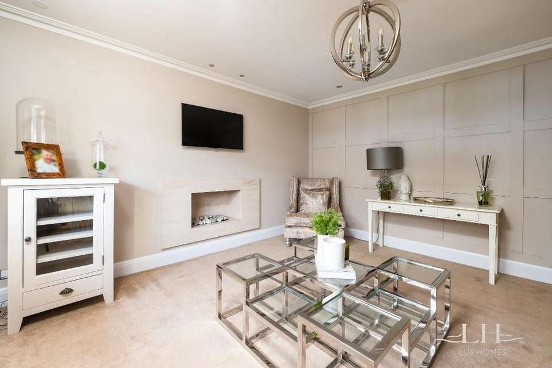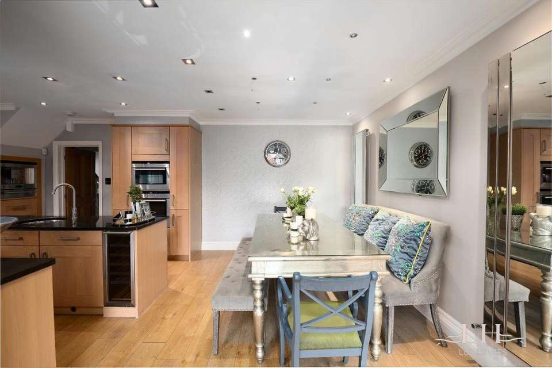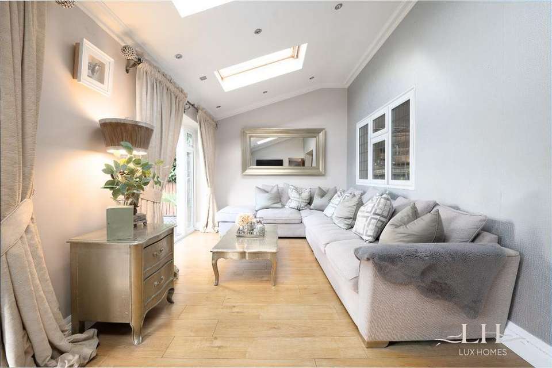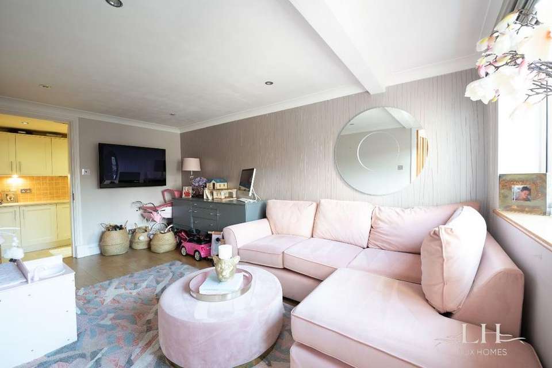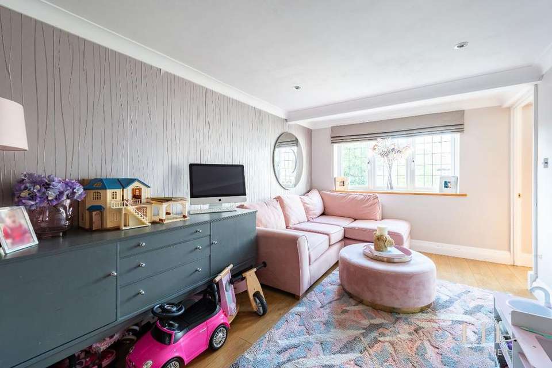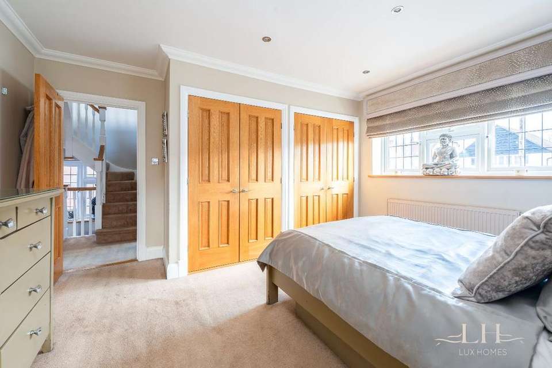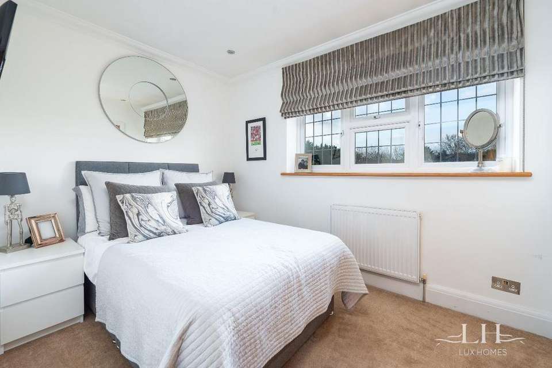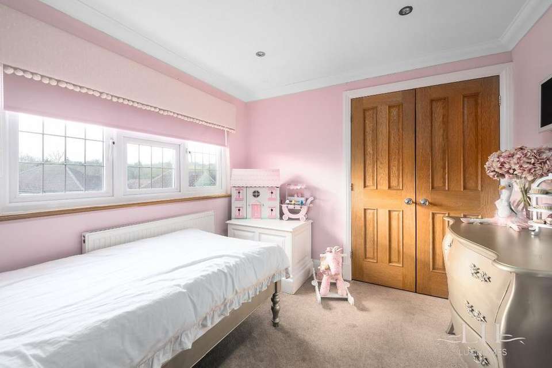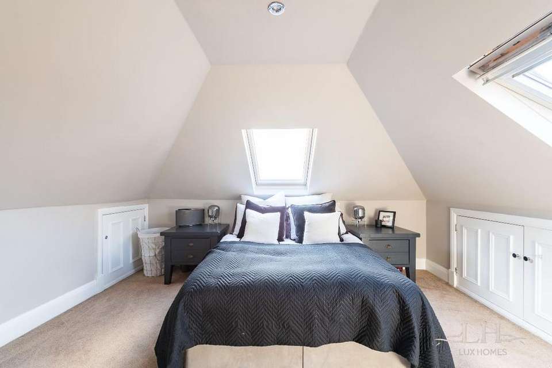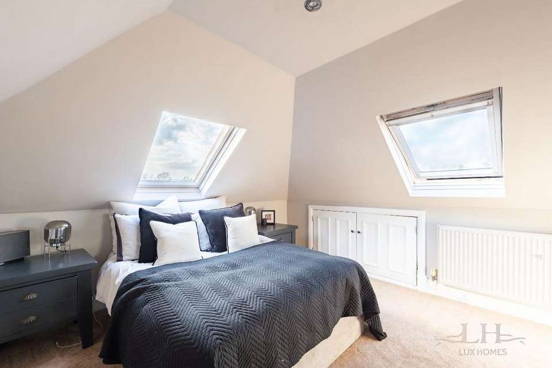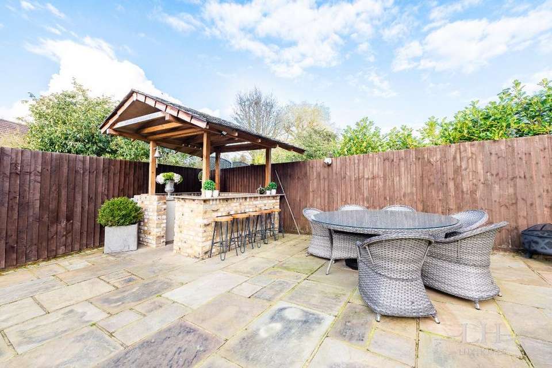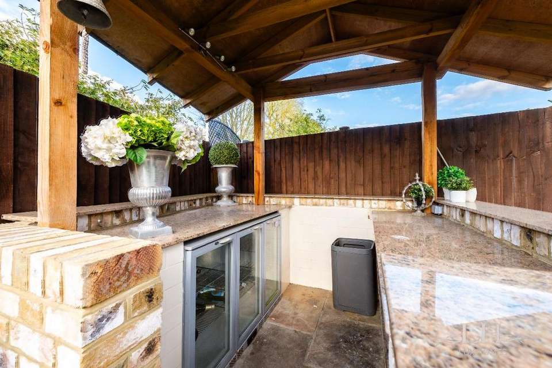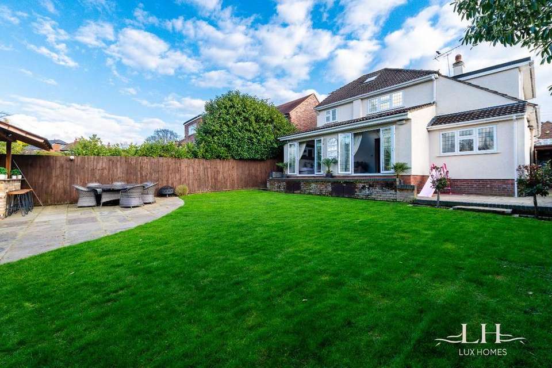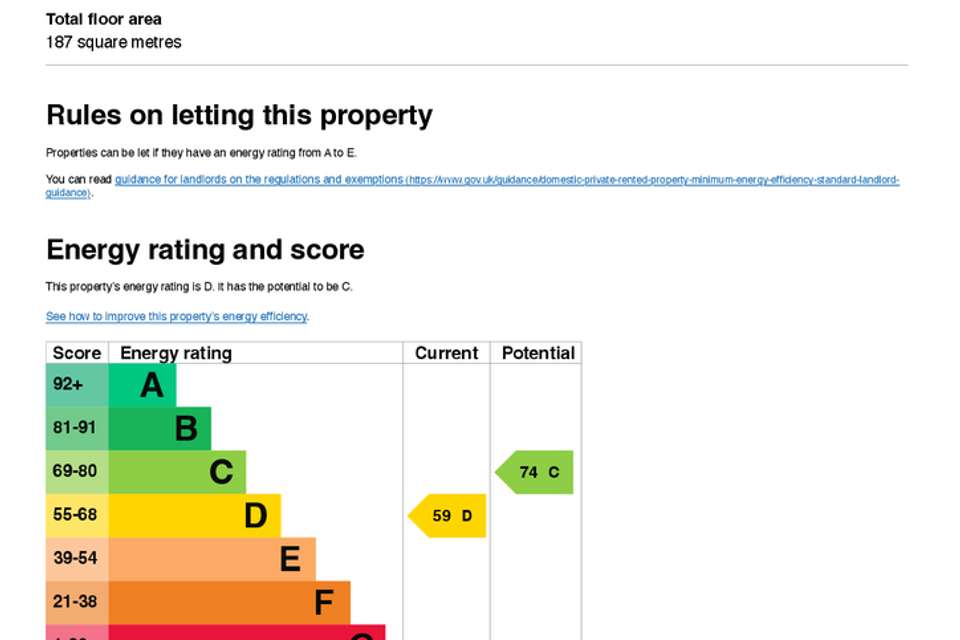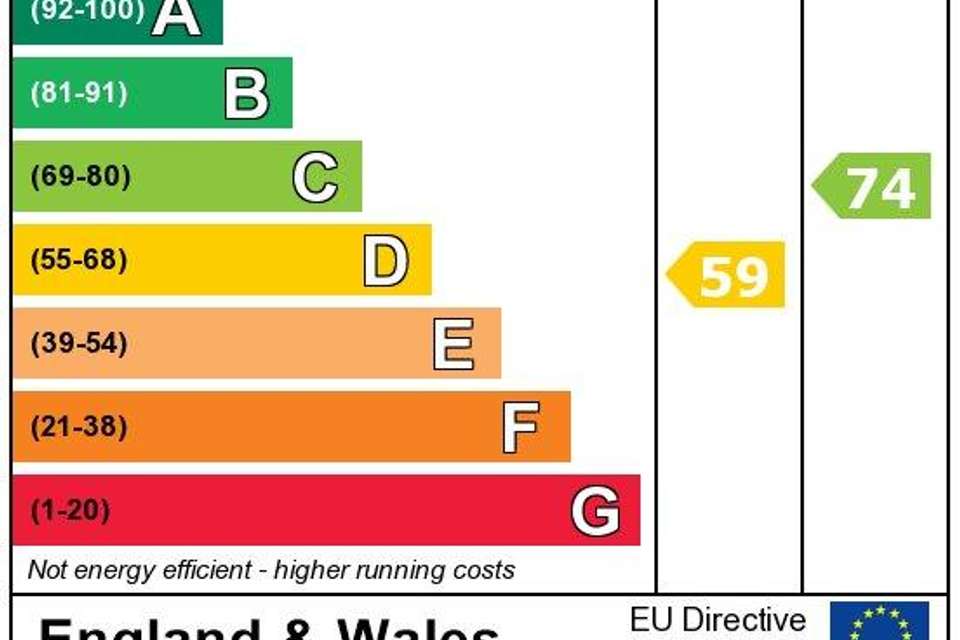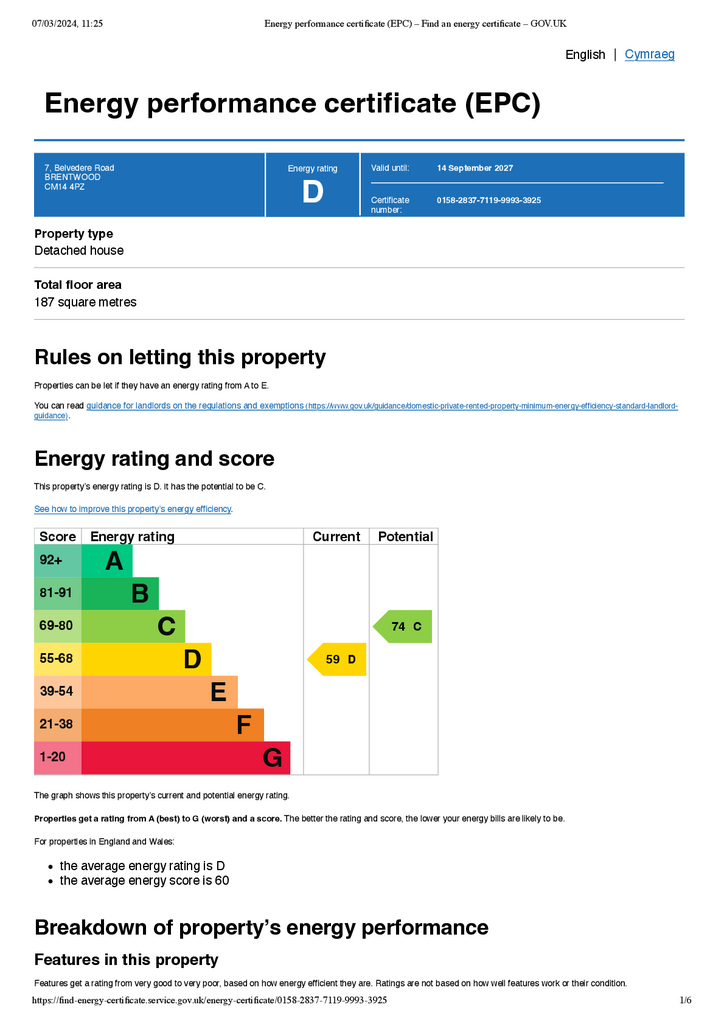5 bedroom detached house for sale
Belvedere Road, Brentwooddetached house
bedrooms
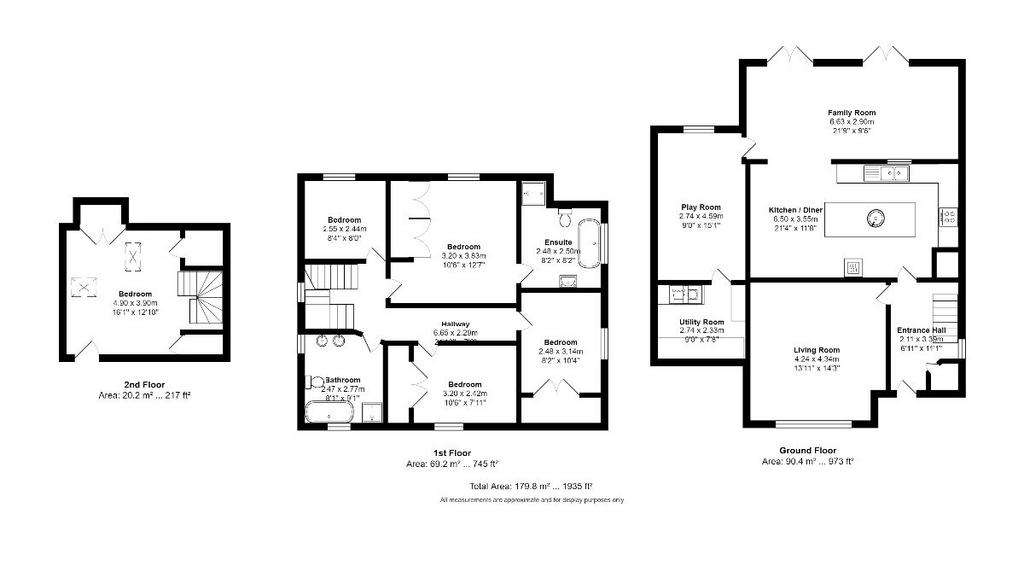
Property photos

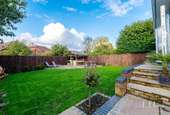
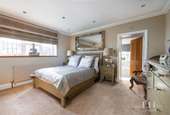
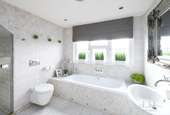
+23
Property description
This extended and well presented five bedroom detached family home is entered via an entrance hall with ground floor cloakroom and stairs rising to the first floor. The living room has wood panelling to one wall, the spacious kitchen/diner has granite work surfaces, integrated appliances including double oven, dishwasher and wine fridge. In the family room, there are two sets of French doors leading to the garden and three Velux windows which can easily be remodelled to create a large kitchen/family room (subject to building regulations). There is a further reception room/sitting room which gives access to the utility room. To the first floor, bedroom one has a four piece en-suite bathroom with fully tiled walls and ceramic tiled flooring. Bedrooms two and three are of a good double size with built-in wardrobes and bedroom five is currently being used as a dressing room with wardrobes but can easily be converted to a home office/study. There is a modern four piece family bathroom and to the second floor there is a further guest bedroom/bedroom four. To the front there is an in-and-out driveway providing off street parking for several vehicles whilst to the rear a spacious garden offers raised paved patio area with steps down to the remainder which is attractively laid to lawn and leads to a bar area with granite work surface and a further patio which is ideal for entertaining. The property offers good access to the A12/M25 motorway intersection and sits within the ever popular St Peters School catchment area (subject to acceptance). Brentwood high street with its array of shops, bars and restaurant is located within one mile and brentwood mainline railway station with its links to London Liverpool Street being on the Elizabeth line and London Paddington is within 1.1 mile. Ursuline School For Girls is located within 1.4 miles and Brentwood County High School and Becket Keys Secondary School are located within 1.7 miles. There is also good access to Thorndon Country Park. Call Lux homes now on[use Contact Agent Button].
Tenure: Freehold
Tenure: Freehold
Interested in this property?
Council tax
First listed
Over a month agoEnergy Performance Certificate
Belvedere Road, Brentwood
Marketed by
Lux Homes - Hornchurch 117 High Street Hornchurch, Essex RM11 1TXPlacebuzz mortgage repayment calculator
Monthly repayment
The Est. Mortgage is for a 25 years repayment mortgage based on a 10% deposit and a 5.5% annual interest. It is only intended as a guide. Make sure you obtain accurate figures from your lender before committing to any mortgage. Your home may be repossessed if you do not keep up repayments on a mortgage.
Belvedere Road, Brentwood - Streetview
DISCLAIMER: Property descriptions and related information displayed on this page are marketing materials provided by Lux Homes - Hornchurch. Placebuzz does not warrant or accept any responsibility for the accuracy or completeness of the property descriptions or related information provided here and they do not constitute property particulars. Please contact Lux Homes - Hornchurch for full details and further information.





