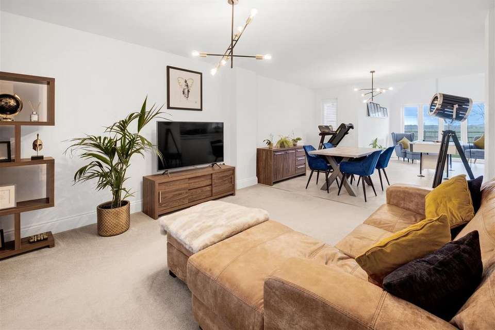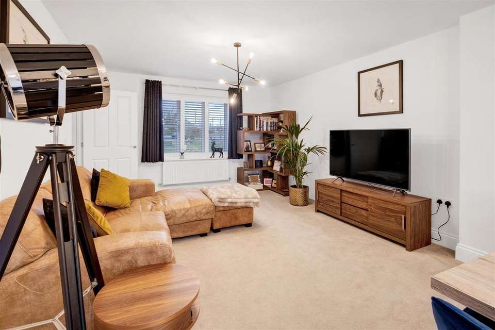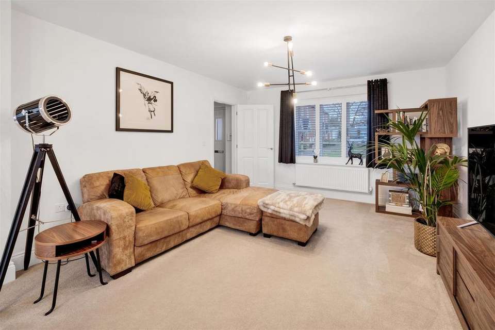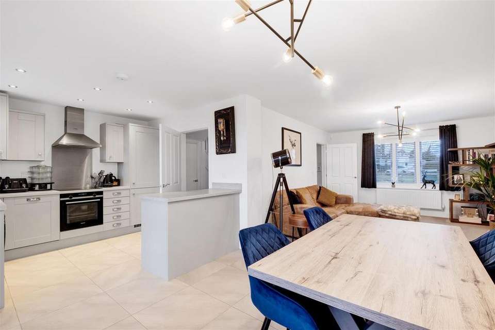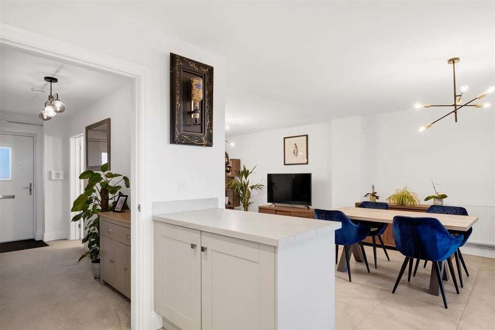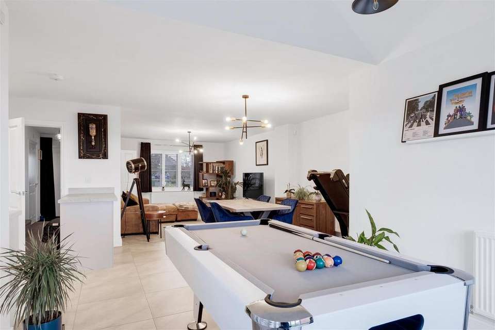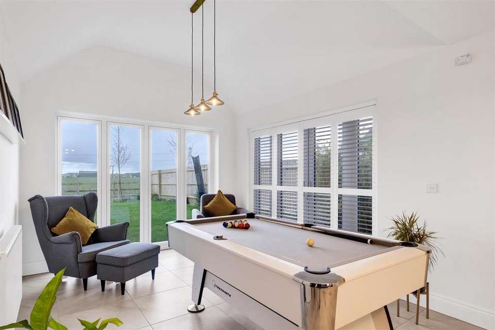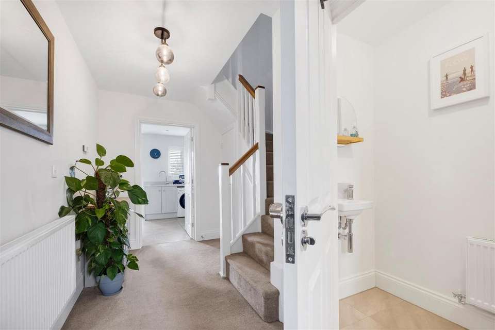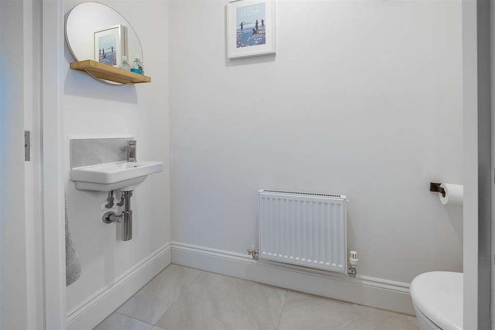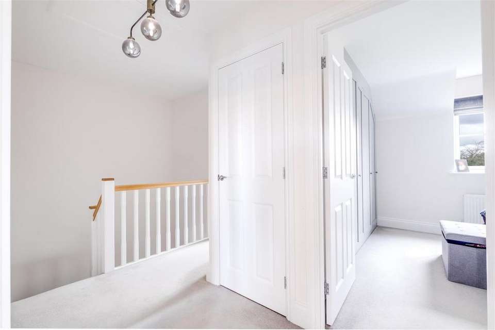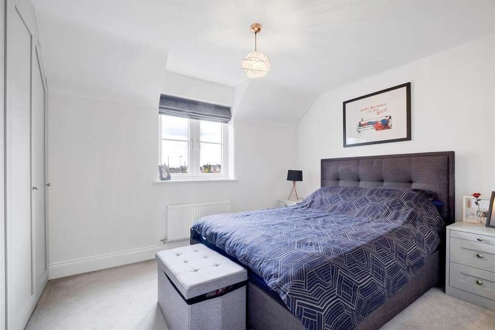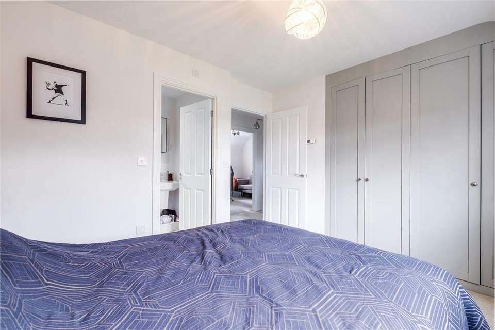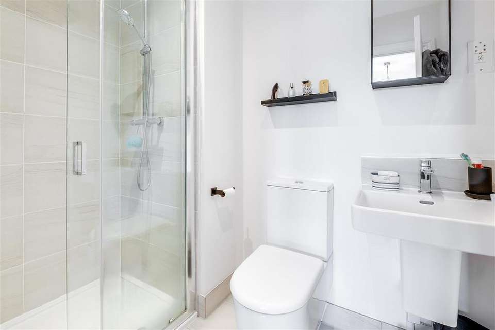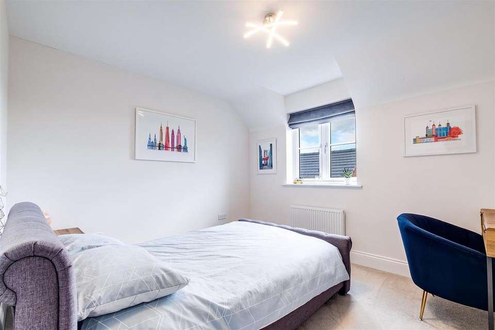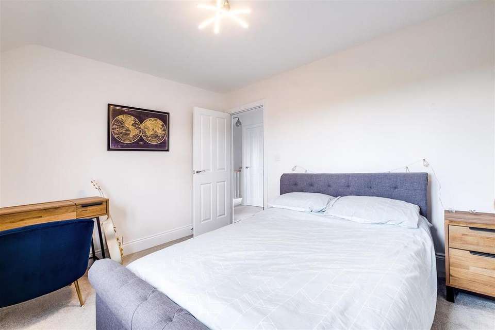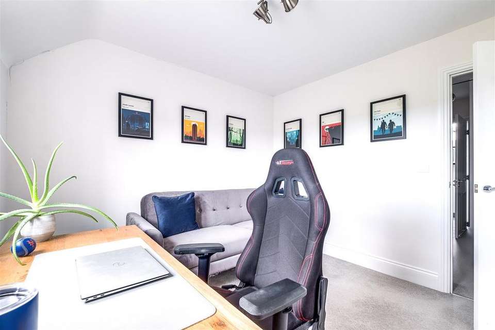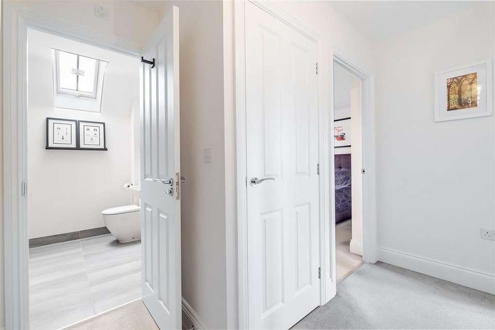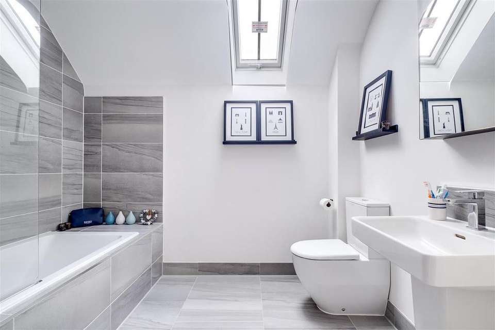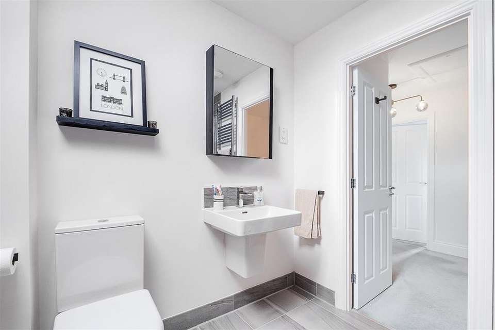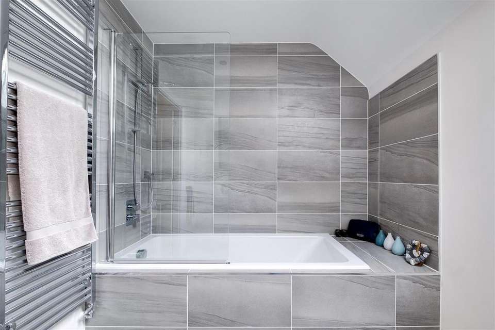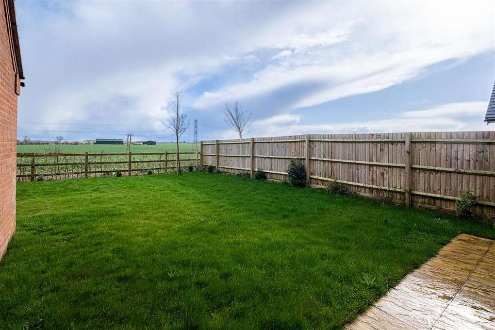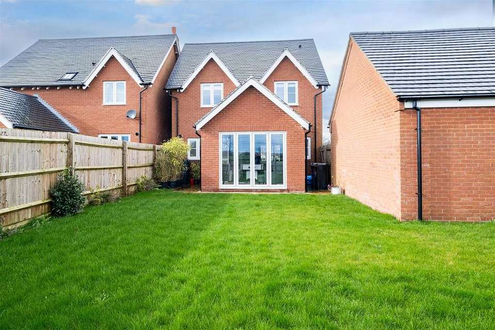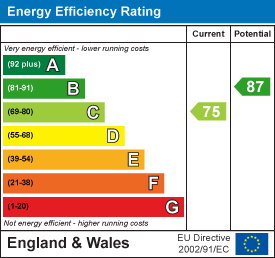3 bedroom detached house for sale
Harlaston, Tamworthdetached house
bedrooms
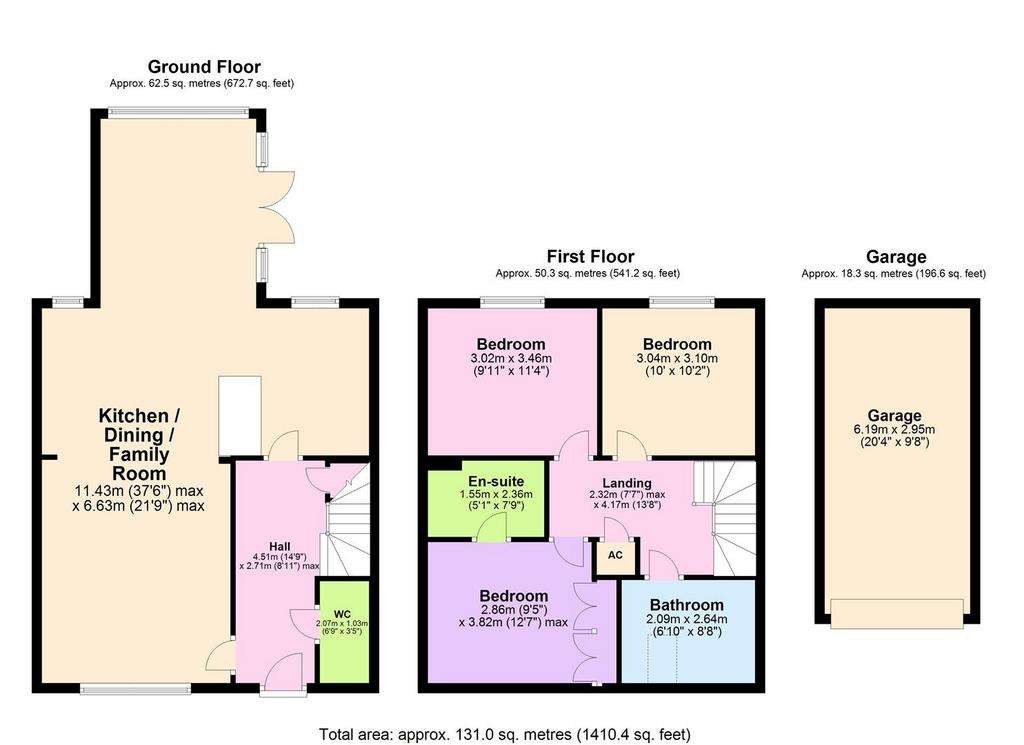
Property photos


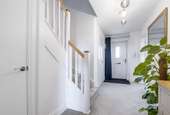
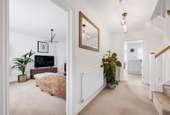
+29
Property description
A striking three bedroom detached family home, forming part of this select development built in 2020, at the heart of this delightful Staffordshire village. Extending to 1,410 square feet of naturally bright accommodation and finished in a flawless contemporary style, the ground floor comprises an entrance hallway with storage cupboard, guest cloakroom and then a breath taking open plan living space boasting, living, dining, kitchen and family spaces, where even a pool table doesn't look out of place. The first floor has an attractive landing with airing cupboard, principal bedroom with fitted wardrobes and a modern en suite shower room, two further bedrooms and a family bathroom. Both bathrooms fitted with luxury Laufen suites. Externally there is a stylishly planted front garden, private driveway parking, single garage with power and lighting and a lawned rear garden with far reaching rural views.
Viewing is essential to appreciate the stylish nature of this charming home and its idyllic setting surrounded by the rolling Staffordshire countryside.
Ground Floor - Entrance Hallway . Guest Cloakroom . Striking Open Plan Living Space Opening In To... . Dining Area & Kitchen With Dividing Peninsula Unit . Second Relaxed Seating Area Currently Used As A Games Room With Access To Rear Garden
First Floor - Elegant Landing With Airing Cupboard . Principal Bedroom With Fitted Wardrobes . En Suite Shower Room . Bedroom Two . Bedroom Three . Luxury Family Bathroom
Outside - Stylishly Planted Front Garden . Pleasant Open Outlook To Front . Block Paved Private Driveway . Single Driveway . Lawned Rear Garden With Patio Seating Area & Herbaceous Borders . Post & Rail Fence Boundary With Delightful Views Of The Surrounding Fields . Gated Side Access
Further Information - Freehold (TBC By Solicitor) . Council Tax Band E . Energy Rating C . Gas Central Heating . Upvc Double Glazing . New Build Estate Service Charge - £295.31 For Last Six Months
Viewing is essential to appreciate the stylish nature of this charming home and its idyllic setting surrounded by the rolling Staffordshire countryside.
Ground Floor - Entrance Hallway . Guest Cloakroom . Striking Open Plan Living Space Opening In To... . Dining Area & Kitchen With Dividing Peninsula Unit . Second Relaxed Seating Area Currently Used As A Games Room With Access To Rear Garden
First Floor - Elegant Landing With Airing Cupboard . Principal Bedroom With Fitted Wardrobes . En Suite Shower Room . Bedroom Two . Bedroom Three . Luxury Family Bathroom
Outside - Stylishly Planted Front Garden . Pleasant Open Outlook To Front . Block Paved Private Driveway . Single Driveway . Lawned Rear Garden With Patio Seating Area & Herbaceous Borders . Post & Rail Fence Boundary With Delightful Views Of The Surrounding Fields . Gated Side Access
Further Information - Freehold (TBC By Solicitor) . Council Tax Band E . Energy Rating C . Gas Central Heating . Upvc Double Glazing . New Build Estate Service Charge - £295.31 For Last Six Months
Interested in this property?
Council tax
First listed
Over a month agoEnergy Performance Certificate
Harlaston, Tamworth
Marketed by
Downes & Daughters - Whittington 5 Main Street Whittington WS14 9JUPlacebuzz mortgage repayment calculator
Monthly repayment
The Est. Mortgage is for a 25 years repayment mortgage based on a 10% deposit and a 5.5% annual interest. It is only intended as a guide. Make sure you obtain accurate figures from your lender before committing to any mortgage. Your home may be repossessed if you do not keep up repayments on a mortgage.
Harlaston, Tamworth - Streetview
DISCLAIMER: Property descriptions and related information displayed on this page are marketing materials provided by Downes & Daughters - Whittington. Placebuzz does not warrant or accept any responsibility for the accuracy or completeness of the property descriptions or related information provided here and they do not constitute property particulars. Please contact Downes & Daughters - Whittington for full details and further information.





