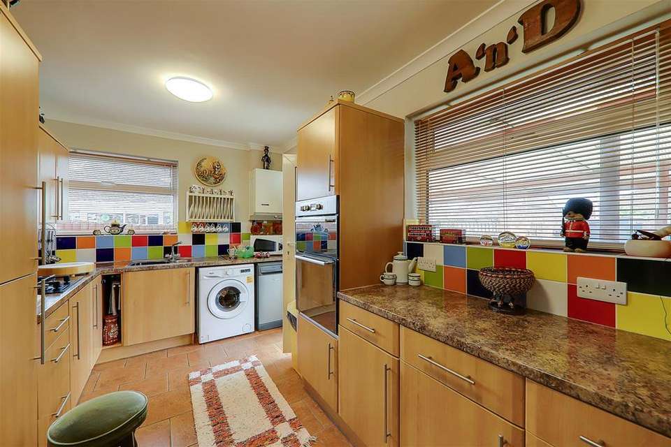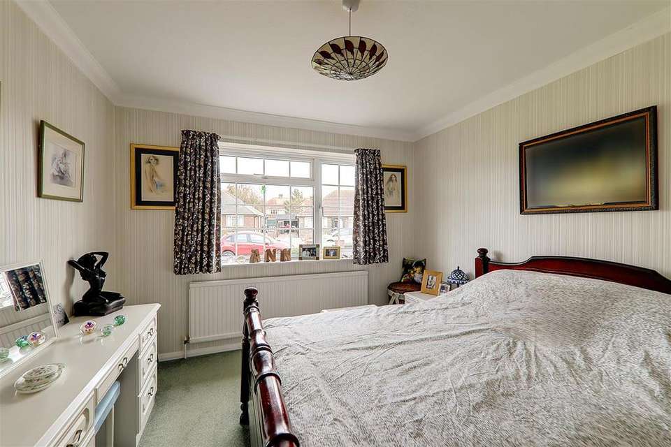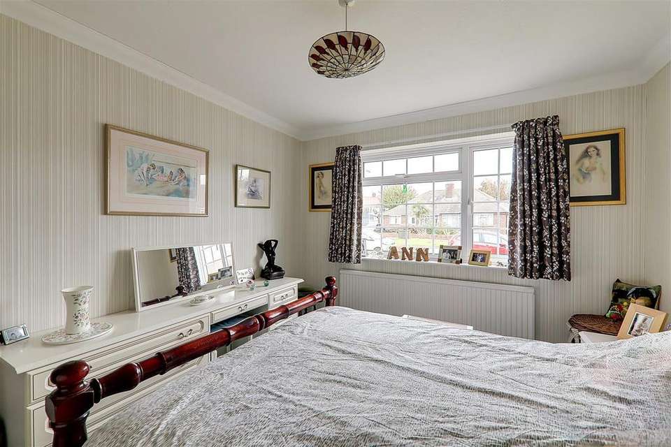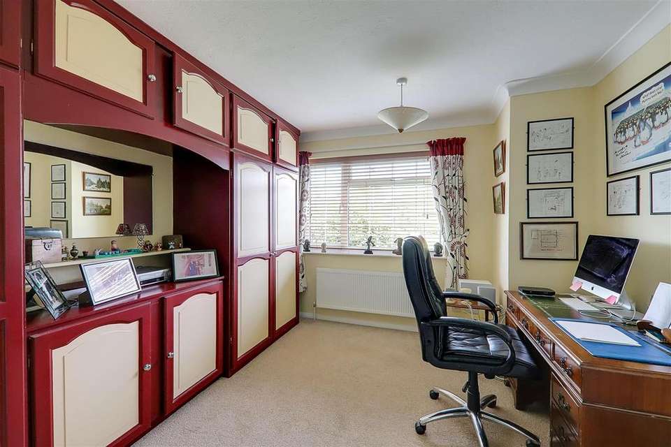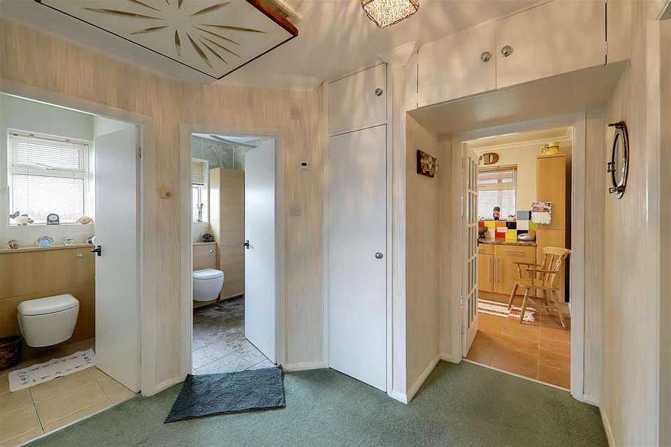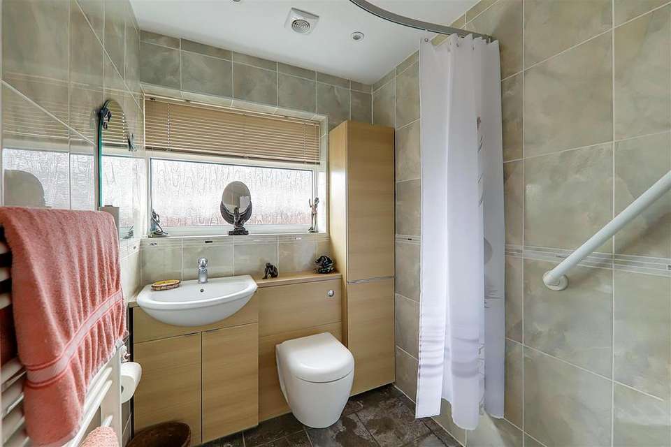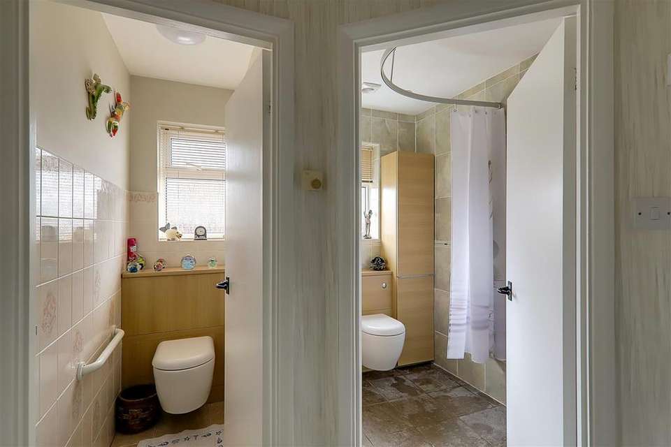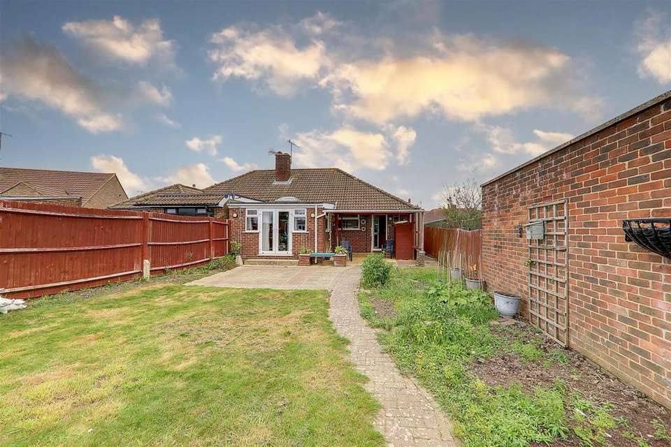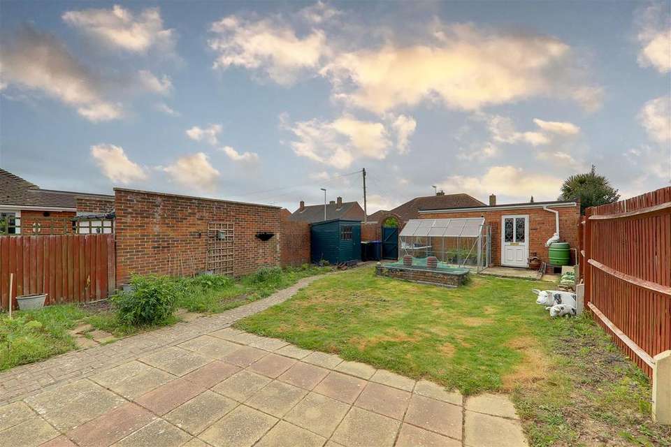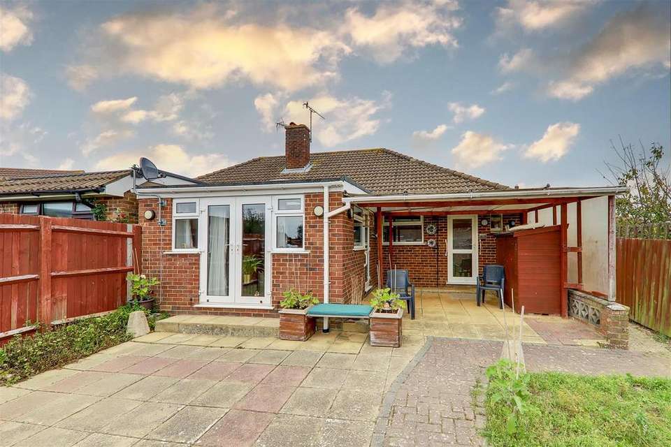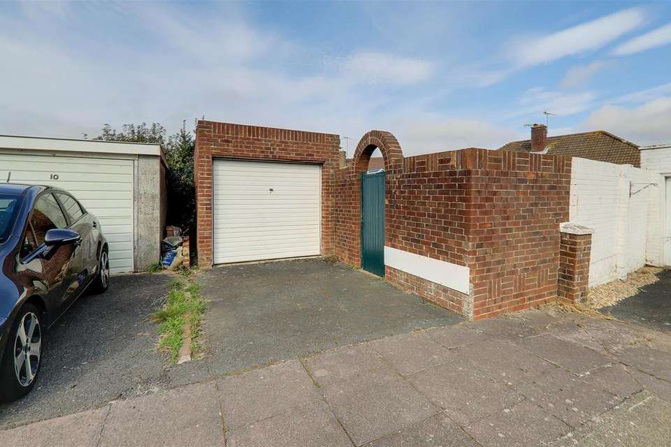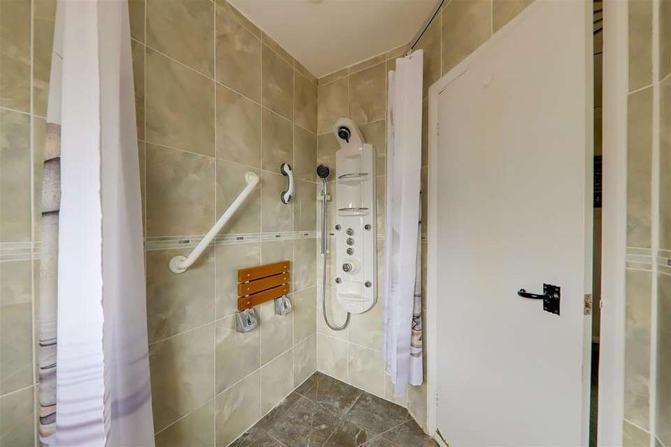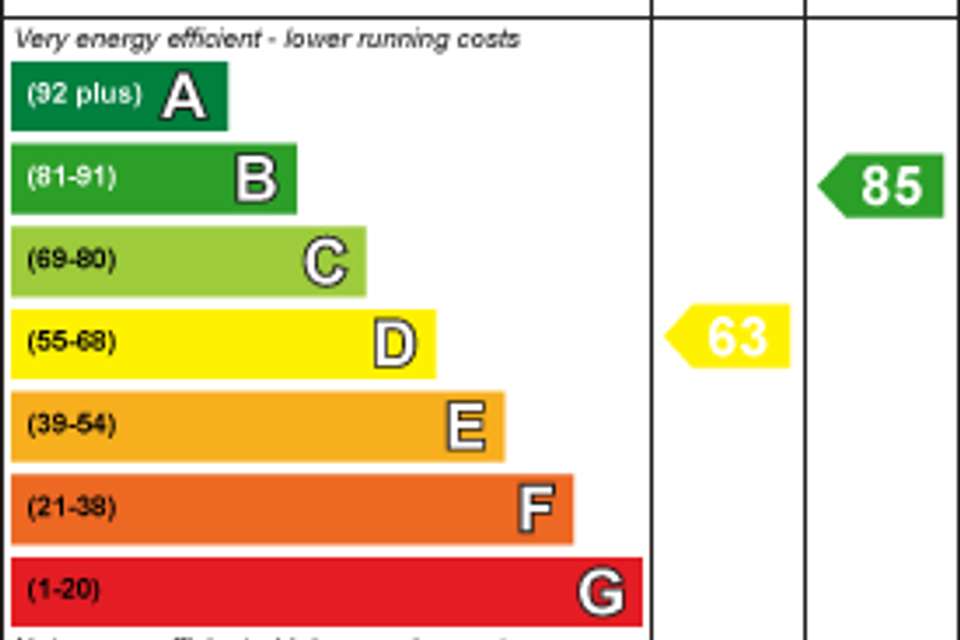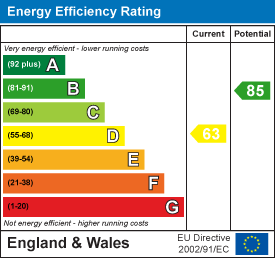2 bedroom semi-detached bungalow for sale
Rusper Road South, Worthingbungalow
bedrooms
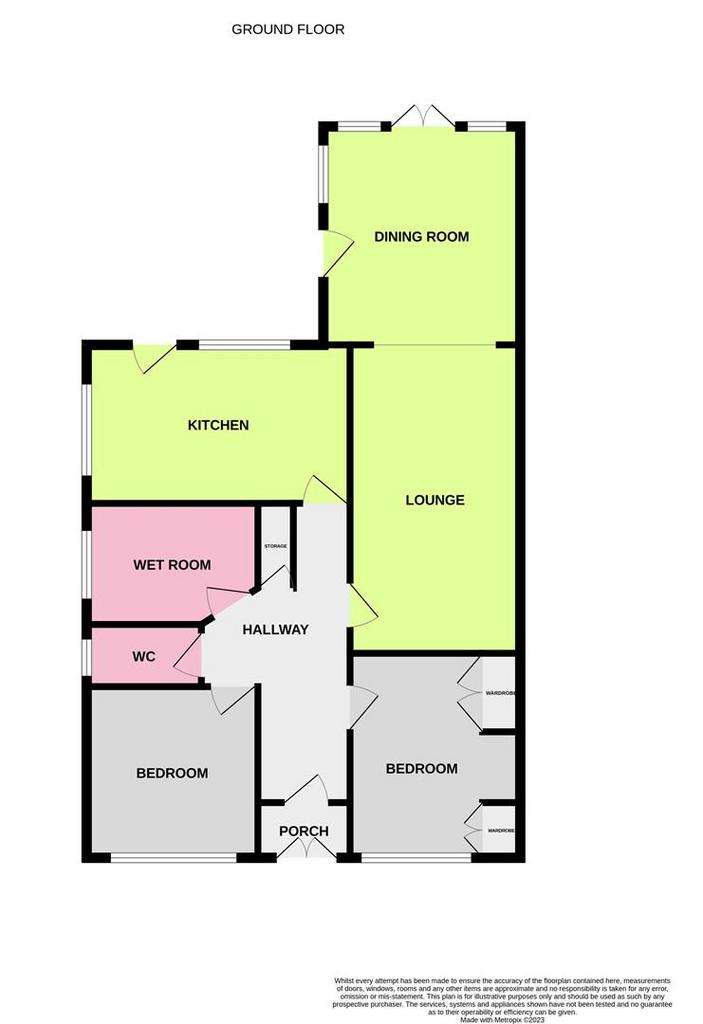
Property photos

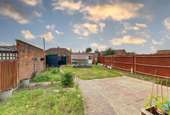
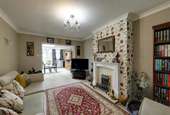
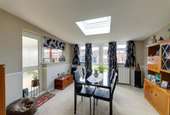
+15
Property description
An extended two bedroom, two reception room semi detached bungalow located within a sought after road and catchment area of Worthing. The accommodation consists of a covered porch, reception hall, lounge, dining room, kitchen, two double bedrooms, wet room, separate w.c, loft, private driveway, garage, front and rear gardens.
Covered Porch - Double glazed doors leading to the entrance hall.
Entrance Hall - 5.72m max x 2.64m max (18'9 max x 8'8 max) - Radiator. Electric meter cupboard. Shelved linen cupboard housing hot water cylinder. Access to loft space.
Lounge - 4.78m x 3.40m (15'8 x 11'2) - Fitted gas fire with surround and hearth. TV point. Wall light points. Archway leading to dining room.
Dining Room - 3.76m x 3.68m (12'4 x 12'1) - Double aspect room via double glazed windows. Two radiators. Wall light points. Double glazed door and double glazed French doors leading to the rear garden.
Kitchen - 4.37m x 2.51m (14'4 x 8'3) - Fitted suite comprising of an inset one and half bowl stainless steel sink unit with mixer taps and storage cupboard below. Areas of roll top work surfaces offering additional cupboards and drawers under. Matching shelved wall units. Part tiled walls. Built in four ring gas hob with extractor and light over. Built in double oven. Spaces for washing machine and slimline dishwasher. Space for fridge/freezer. Wall mounted Potterton gas fired boiler. Tiled floor. Radiator. Double aspect rooms with double glazed windows. Double glazed door leading to the rear garden.
Bedroom One - 3.89m x 3.61m (12'9 x 11'10) - Double glazed window. Radiator. Fitted wardrobes with cupboards above.
Bedroom Two - 3.51m x 3.18m (11'6 x 10'5) - Double glazed window. Radiator.
Wet Room/W.C - 2.36m x 1.60m (7'9 x 5'3) - Fully tiled walls. Thermostatically controlled shower unit with body jets. WC with enclosed cistern. Wash hand basin with cupboards beneath. Matching cabinet. Heated towel rail. Inset spotlights. Double glazed window. Tiled floor. Extractor fan.
Separate W.C - 1.63m x 0.76m (5'4 x 2'6) - WC with enclosed cistern. Double glazed window. Part tiled walls. Radiator.
Outside -
Front Garden - Lawn area with shrub borders. Path leading to gate with side access to the rear garden.
West Facing Rear Garden - Mainly laid to lawn. Patio area and further covered patio area. Vegetable patch. Outside tap. Wooden garden shed. Aluminum greenhouse. Gate giving rear access to parking space. Personal door into garage.
Garage And Parking Space - 5.54m x 2.49m (18'2 x 8'2) - Accessed via Selsey Close. Metal up and over door. Parking space in front of the garage for one vehicle.
Council Tax - Council Tax Band C
Covered Porch - Double glazed doors leading to the entrance hall.
Entrance Hall - 5.72m max x 2.64m max (18'9 max x 8'8 max) - Radiator. Electric meter cupboard. Shelved linen cupboard housing hot water cylinder. Access to loft space.
Lounge - 4.78m x 3.40m (15'8 x 11'2) - Fitted gas fire with surround and hearth. TV point. Wall light points. Archway leading to dining room.
Dining Room - 3.76m x 3.68m (12'4 x 12'1) - Double aspect room via double glazed windows. Two radiators. Wall light points. Double glazed door and double glazed French doors leading to the rear garden.
Kitchen - 4.37m x 2.51m (14'4 x 8'3) - Fitted suite comprising of an inset one and half bowl stainless steel sink unit with mixer taps and storage cupboard below. Areas of roll top work surfaces offering additional cupboards and drawers under. Matching shelved wall units. Part tiled walls. Built in four ring gas hob with extractor and light over. Built in double oven. Spaces for washing machine and slimline dishwasher. Space for fridge/freezer. Wall mounted Potterton gas fired boiler. Tiled floor. Radiator. Double aspect rooms with double glazed windows. Double glazed door leading to the rear garden.
Bedroom One - 3.89m x 3.61m (12'9 x 11'10) - Double glazed window. Radiator. Fitted wardrobes with cupboards above.
Bedroom Two - 3.51m x 3.18m (11'6 x 10'5) - Double glazed window. Radiator.
Wet Room/W.C - 2.36m x 1.60m (7'9 x 5'3) - Fully tiled walls. Thermostatically controlled shower unit with body jets. WC with enclosed cistern. Wash hand basin with cupboards beneath. Matching cabinet. Heated towel rail. Inset spotlights. Double glazed window. Tiled floor. Extractor fan.
Separate W.C - 1.63m x 0.76m (5'4 x 2'6) - WC with enclosed cistern. Double glazed window. Part tiled walls. Radiator.
Outside -
Front Garden - Lawn area with shrub borders. Path leading to gate with side access to the rear garden.
West Facing Rear Garden - Mainly laid to lawn. Patio area and further covered patio area. Vegetable patch. Outside tap. Wooden garden shed. Aluminum greenhouse. Gate giving rear access to parking space. Personal door into garage.
Garage And Parking Space - 5.54m x 2.49m (18'2 x 8'2) - Accessed via Selsey Close. Metal up and over door. Parking space in front of the garage for one vehicle.
Council Tax - Council Tax Band C
Interested in this property?
Council tax
First listed
Over a month agoEnergy Performance Certificate
Rusper Road South, Worthing
Marketed by
Bacon Micawber Lettings - Worthing 1-3 Broadwater Street West Worthing BN14 9BTPlacebuzz mortgage repayment calculator
Monthly repayment
The Est. Mortgage is for a 25 years repayment mortgage based on a 10% deposit and a 5.5% annual interest. It is only intended as a guide. Make sure you obtain accurate figures from your lender before committing to any mortgage. Your home may be repossessed if you do not keep up repayments on a mortgage.
Rusper Road South, Worthing - Streetview
DISCLAIMER: Property descriptions and related information displayed on this page are marketing materials provided by Bacon Micawber Lettings - Worthing. Placebuzz does not warrant or accept any responsibility for the accuracy or completeness of the property descriptions or related information provided here and they do not constitute property particulars. Please contact Bacon Micawber Lettings - Worthing for full details and further information.






