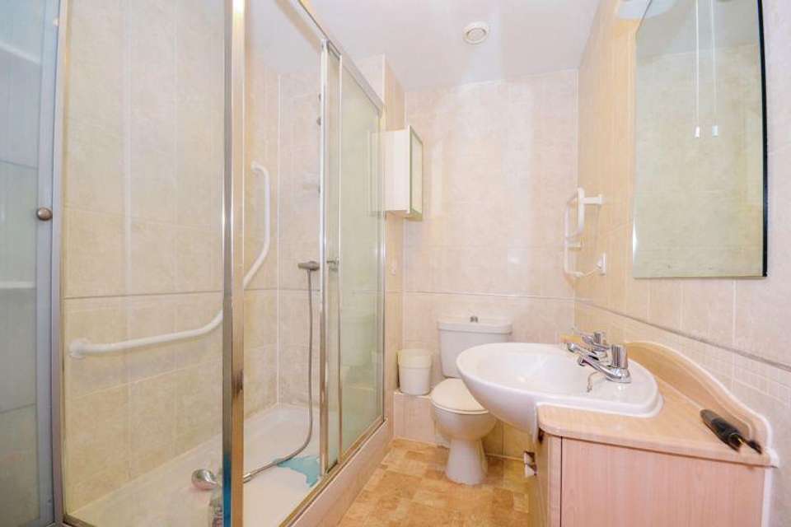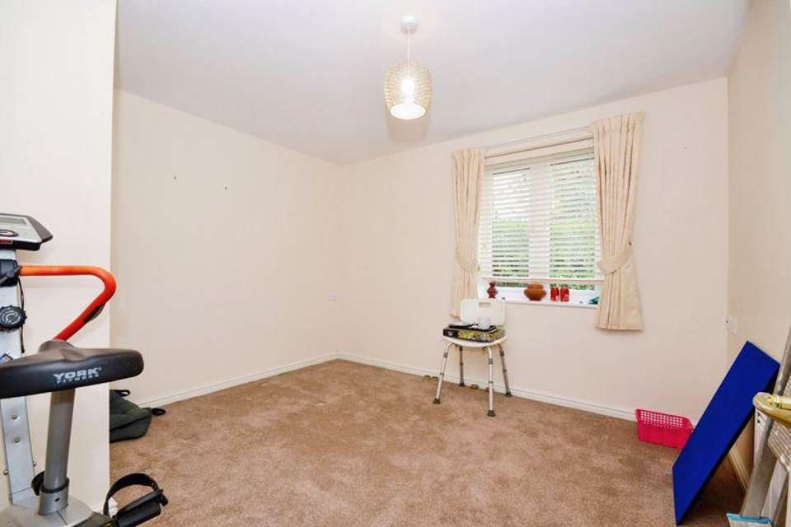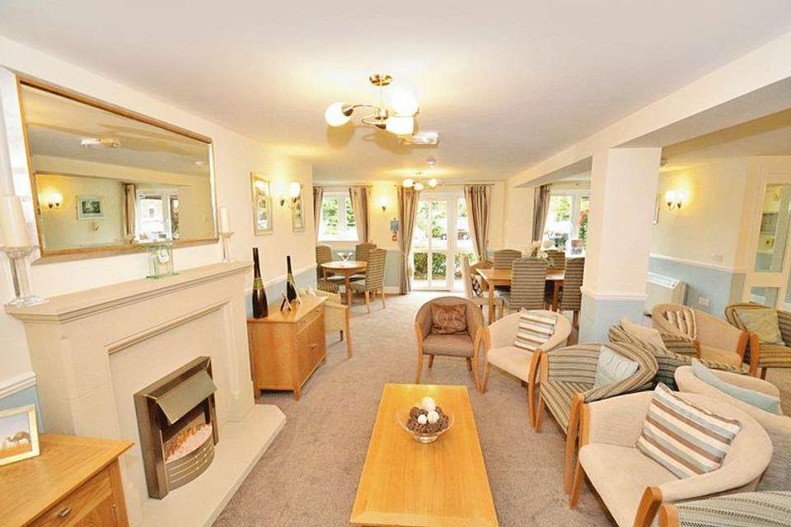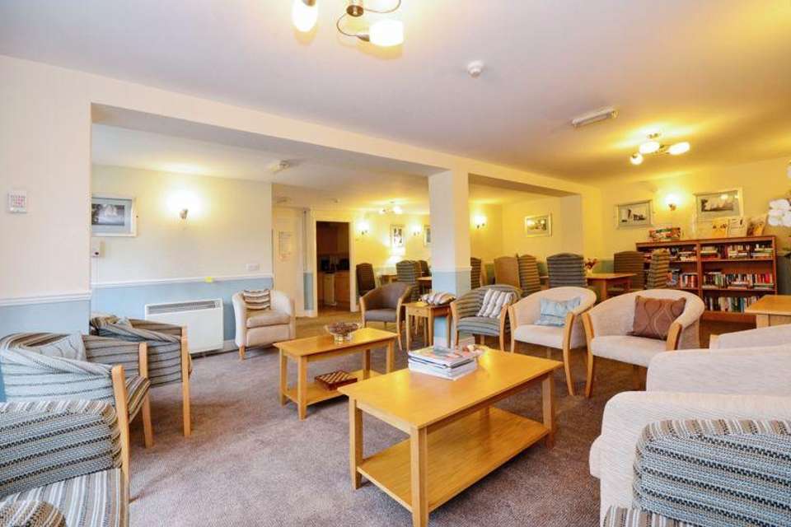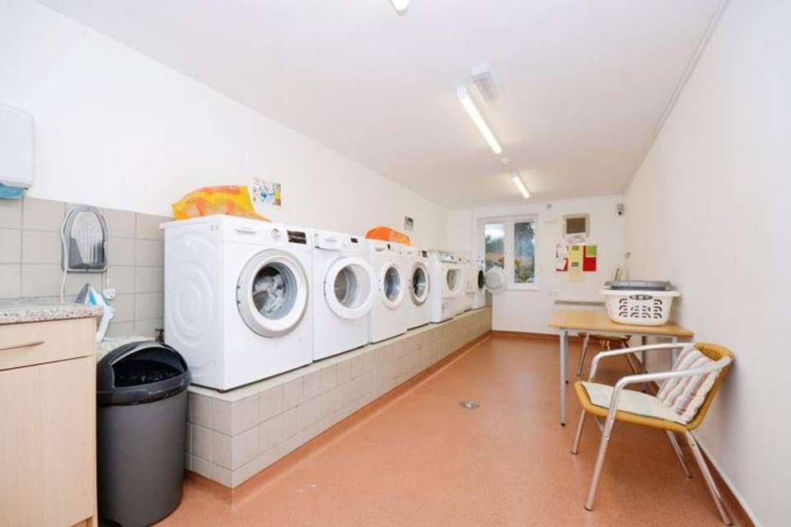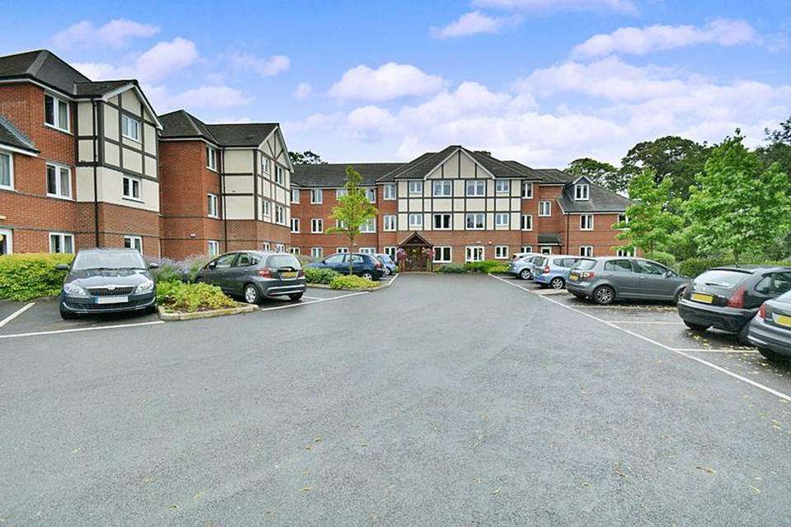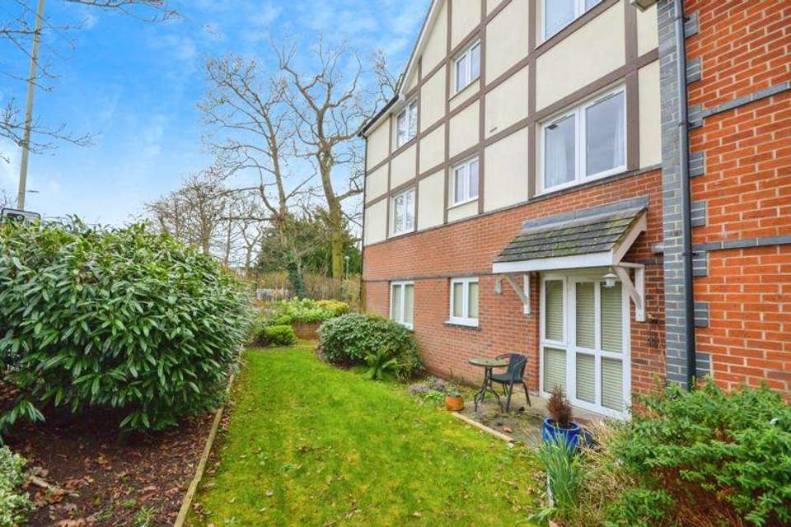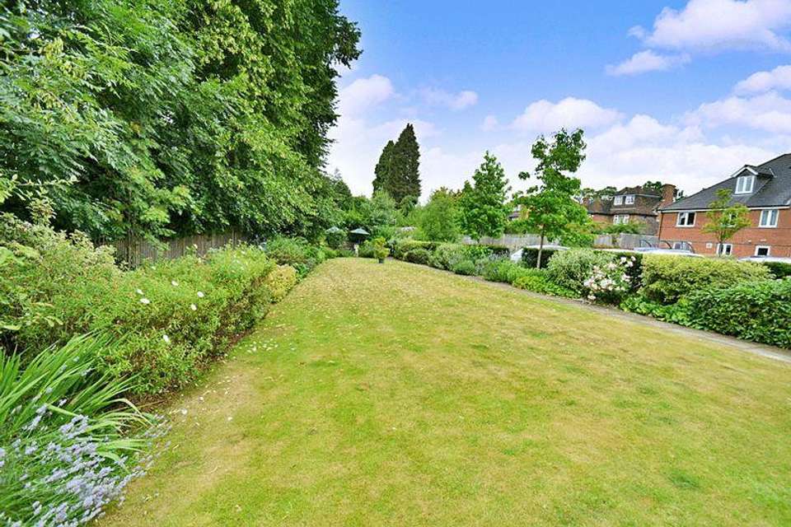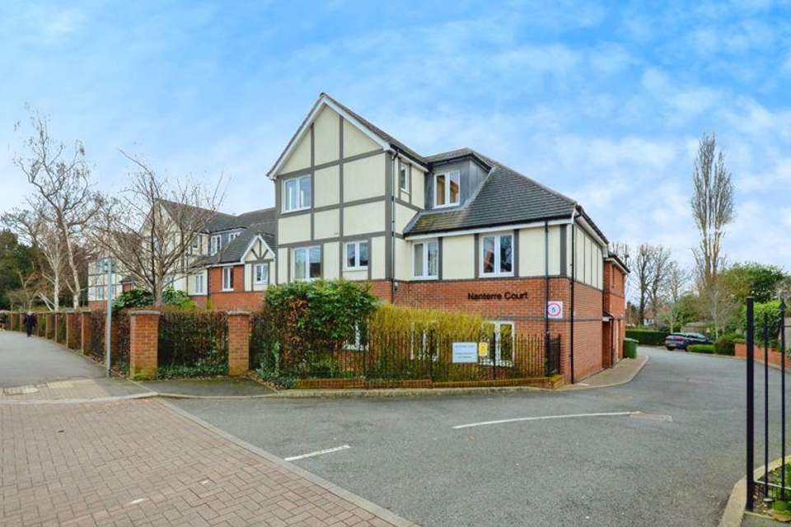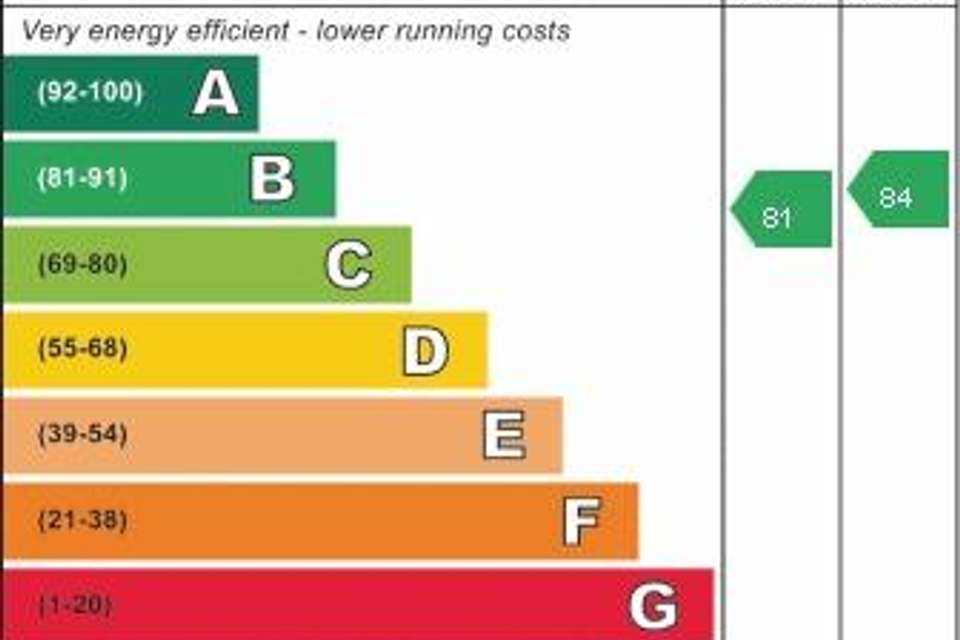2 bedroom flat for sale
63-67 Hempstead Road, Watford WD17flat
bedrooms
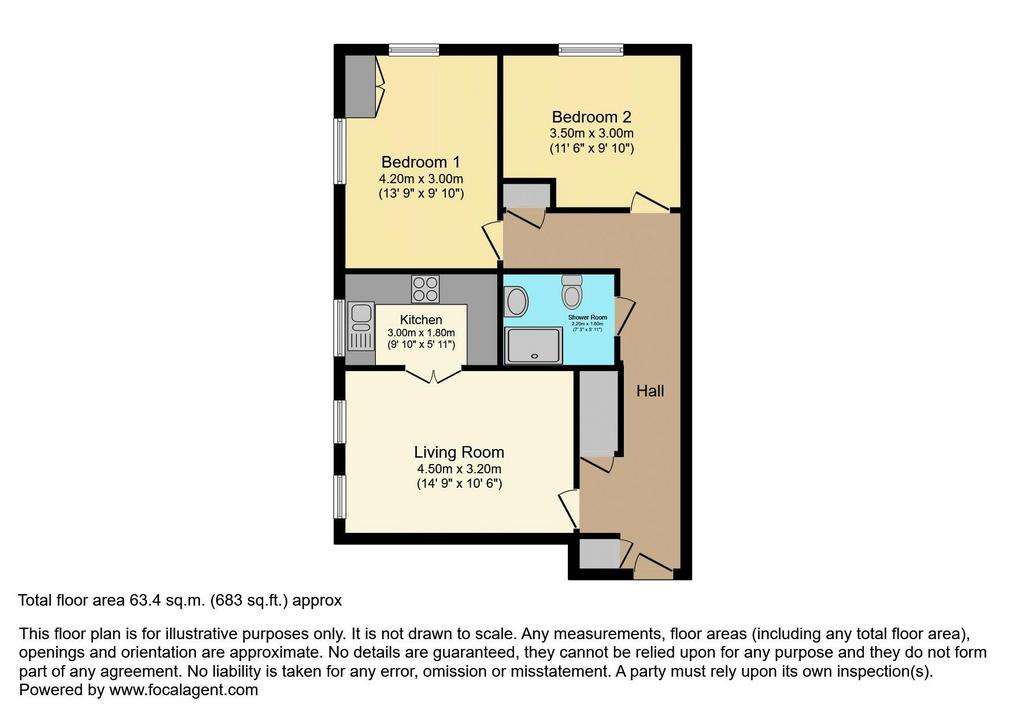
Property photos

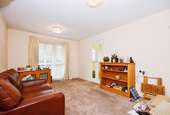
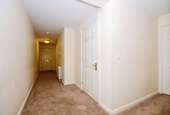
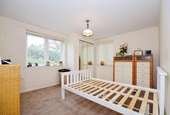
+10
Property description
A TWO BEDROOM RETIREMENT APARTMENT SITUATED ON THE GROUND FLOOR WITH DOOR TO PATIO AREA AND COMMUNAL GARDENS.Nanterre Court was constructed by McCarthy & Stone (Developments) Ltd and comprises 48 properties arranged over 3 floors each served by a lift. Situated within close proximity to Cassiobury Park, local general store and Greengrocers and within easy reach to the main shopping centre, Doctors and Supermarkets. There is a Bus Stop outside the Development. The Development Manager can be contacted from various points within each property in the case of an emergency. For periods when the Development Manager is off duty there is a 24 hour emergency Appello call system. Each property comprises an entrance hall, lounge, kitchen, one or two bedrooms and bathroom. It is a condition of purchase that residents be over the age of 60 years, or in the case of a couple, one must be over 60 years and the other over 55 years.
Please speak to our Property Consultant if you require information regarding "Event Fees" that may apply to this property.
ACCOMMODATION with Emergency Pendant - 0
Front door with security spyhole leads to the
ENTRANCE HALL
With illuminated light switch, power point. Ceiling light point. Main door entry security system. Airing cupboard housing the insulated hot water cylinder with cold tank, with electric immersion heater. Cupboard housing electric meters.. Additional storage cupboard with hanging rail. Emergency pull cord. Smoke Detector.
LIVING ROOM
Door to patio and communal grounds. Electric night storage heater. Power points. TV aerial point. Glass panel doors lead to:-
KITCHEN with window
Tiled and fitted with a range of wall and base units. Stainless steel sink unit with single drainer. Work top space. Built in electric oven and hob with extractor hood over. Fridge and freezer. Power points. Ceiling light.
BEDROOM ONE - 0
Built-in wardrobe with folding mirror doors, hanging rail and shelf over. Illuminated light switch. Electric heater. TV aerial. Power points.
SHOWER ROOM
Tiled and fitted with suite comprising Shower unit with grab rail. Emergency pull cord. WC with low level flush; wash hand basin. Extractor fan. Heated towel rail.
BEDROOM TWO
Convector heater. Power points. Ceiling light.
Tenure: Leasehold
Please speak to our Property Consultant if you require information regarding "Event Fees" that may apply to this property.
ACCOMMODATION with Emergency Pendant - 0
Front door with security spyhole leads to the
ENTRANCE HALL
With illuminated light switch, power point. Ceiling light point. Main door entry security system. Airing cupboard housing the insulated hot water cylinder with cold tank, with electric immersion heater. Cupboard housing electric meters.. Additional storage cupboard with hanging rail. Emergency pull cord. Smoke Detector.
LIVING ROOM
Door to patio and communal grounds. Electric night storage heater. Power points. TV aerial point. Glass panel doors lead to:-
KITCHEN with window
Tiled and fitted with a range of wall and base units. Stainless steel sink unit with single drainer. Work top space. Built in electric oven and hob with extractor hood over. Fridge and freezer. Power points. Ceiling light.
BEDROOM ONE - 0
Built-in wardrobe with folding mirror doors, hanging rail and shelf over. Illuminated light switch. Electric heater. TV aerial. Power points.
SHOWER ROOM
Tiled and fitted with suite comprising Shower unit with grab rail. Emergency pull cord. WC with low level flush; wash hand basin. Extractor fan. Heated towel rail.
BEDROOM TWO
Convector heater. Power points. Ceiling light.
Tenure: Leasehold
Interested in this property?
Council tax
First listed
Over a month agoEnergy Performance Certificate
63-67 Hempstead Road, Watford WD17
Marketed by
Retirement Homesearch - East of England East of England East of England CM2 6JPPlacebuzz mortgage repayment calculator
Monthly repayment
The Est. Mortgage is for a 25 years repayment mortgage based on a 10% deposit and a 5.5% annual interest. It is only intended as a guide. Make sure you obtain accurate figures from your lender before committing to any mortgage. Your home may be repossessed if you do not keep up repayments on a mortgage.
63-67 Hempstead Road, Watford WD17 - Streetview
DISCLAIMER: Property descriptions and related information displayed on this page are marketing materials provided by Retirement Homesearch - East of England. Placebuzz does not warrant or accept any responsibility for the accuracy or completeness of the property descriptions or related information provided here and they do not constitute property particulars. Please contact Retirement Homesearch - East of England for full details and further information.





