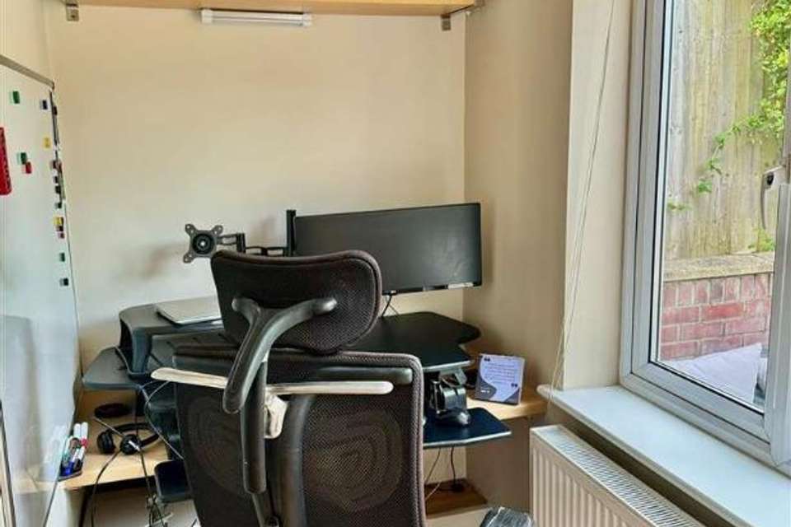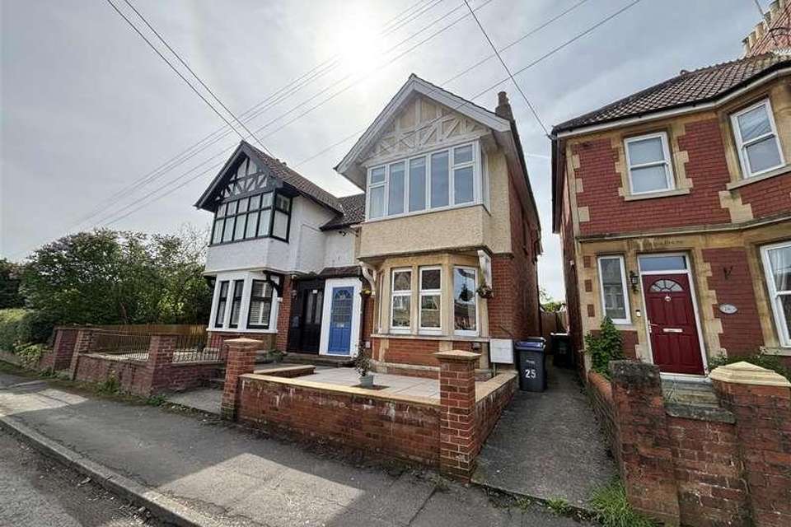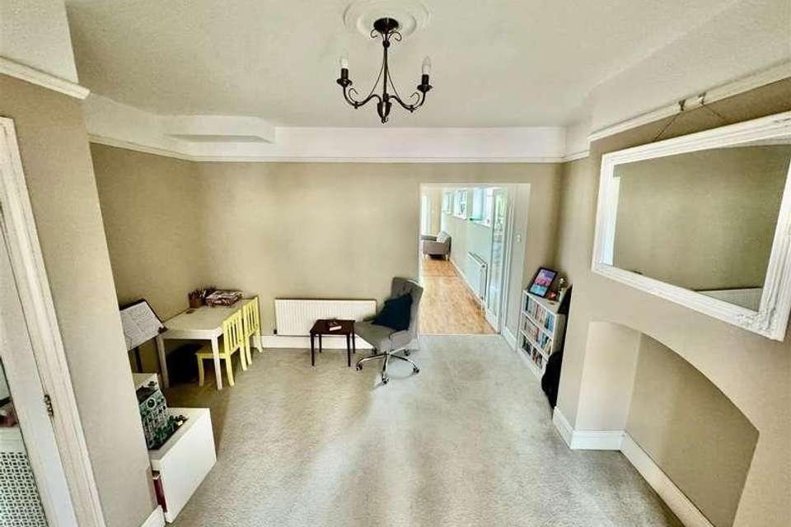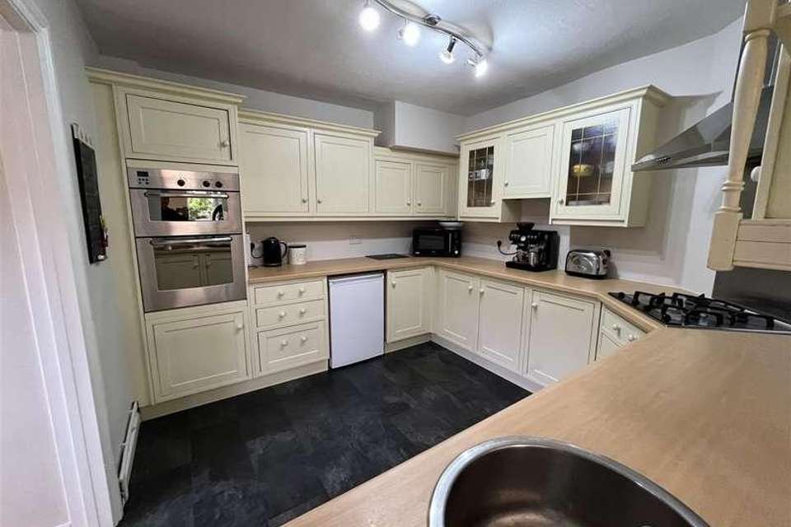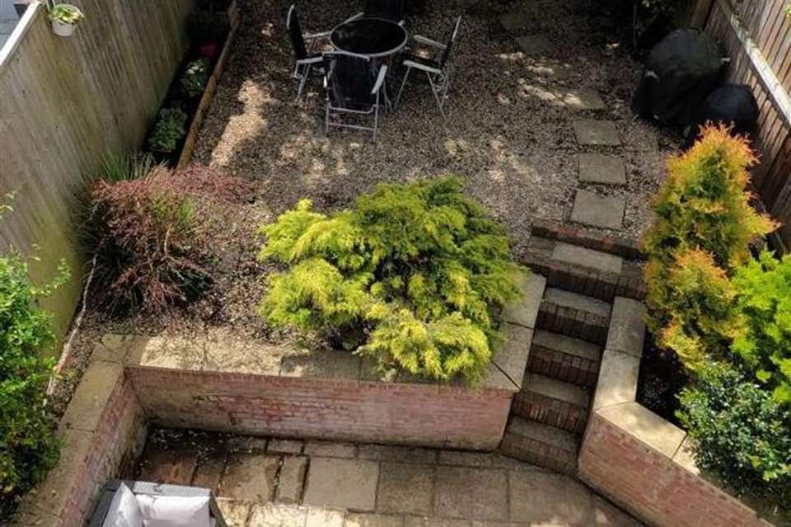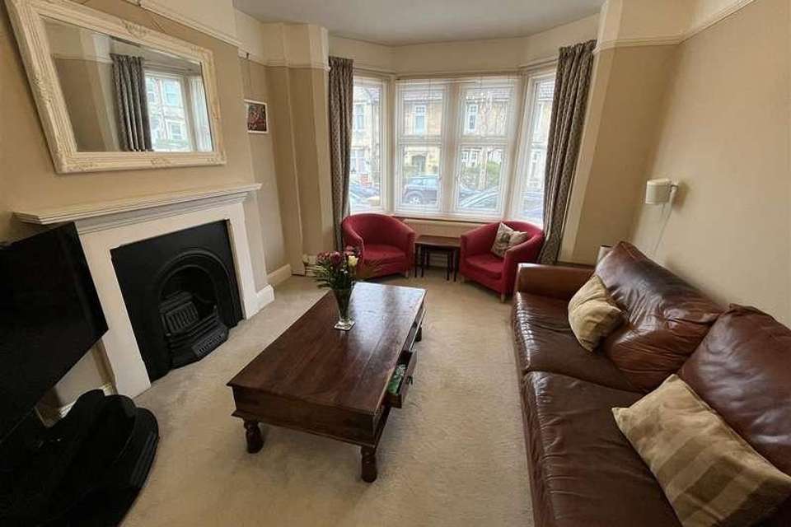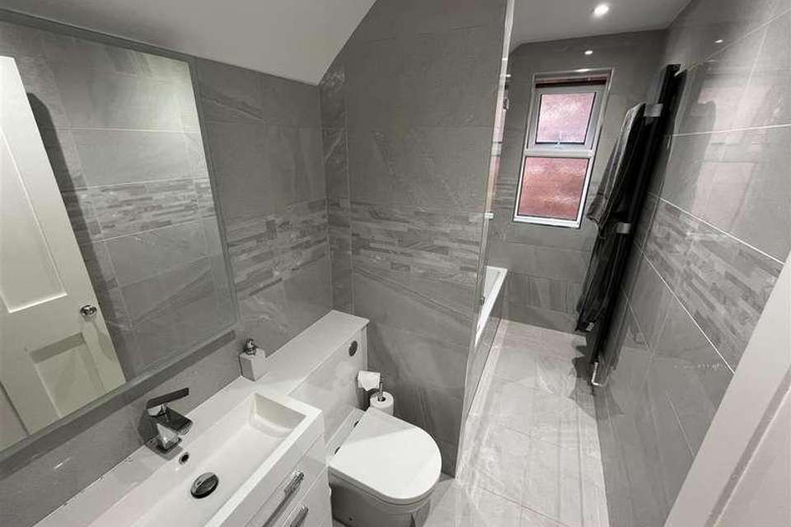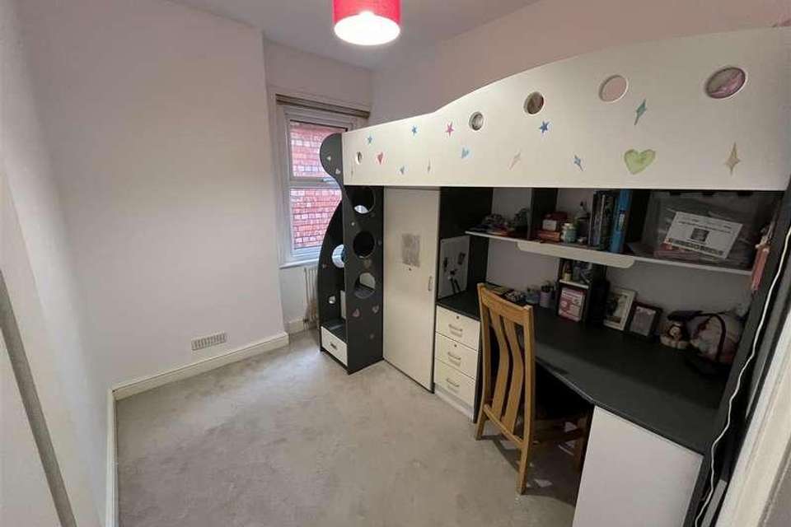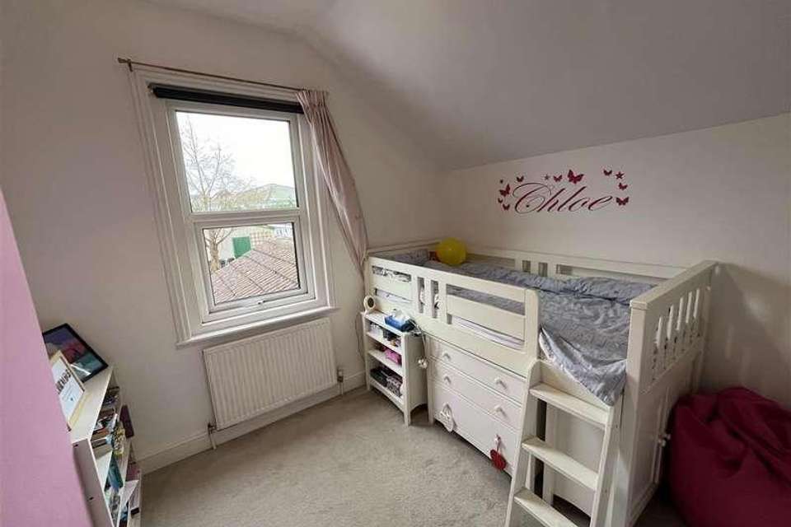3 bedroom semi-detached house for sale
Central Chippenham, SN15semi-detached house
bedrooms
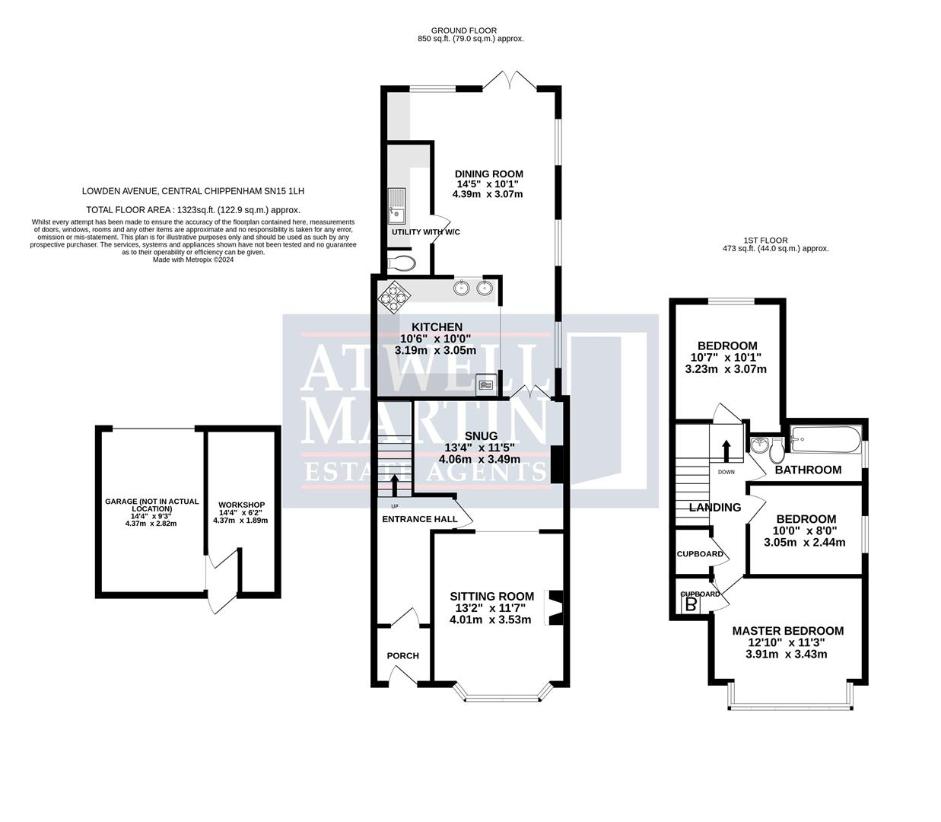
Property photos

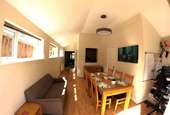

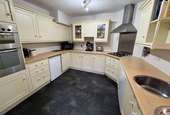
+13
Property description
Charming 1928 Semi-Detached Home with High Ceilings in Prime LocationSpacious Vaulted Dining Room South-Facing Garden Garage & WorkshopBuilt circa 1928, this characterful three-bedroom [approx. 1,270 sq ft] semi-detached home is on a quiet road lined with period properties, just a short stroll from town and the station. The expansive downstairs area is perfect for entertaining, boasting high ceilings and a stunning vaulted dining room with utility and office space. This home offers exceptional living space, providing superb value for those seeking a mix of historic charm and modern amenities.This home's additional living space and thoughtful layout make it a standout choice for those seeking quality and comfort at a great value. Its central location offers easy access to local amenities, high-street shops, and excellent transport links, including a main-line rail service to London and the M4 motorway.We recommend viewing it to fully appreciate what this delightful home offers.ViewingViewings Strictly by appointment with the sole selling agents Atwell Martin call or e-mail us today to confirm your appointment 65 New Road, Chippenham, Wiltshire SN15 1ESSituationChippenham itself has a wide range of amenities to include High Street retailers plus supermarkets and retail parks and, in addition, there is a leisure centre with indoor swimming pool, library, cinema and public parks. For those wishing to commute there is also a regular main line rail service from Chippenham station to London (Paddington) and the west country and the M4 motorway is easily accessed via Junction 17 a few miles north of the town.AccommodationWith approximate measurements the accommodation comprises:Ground FloorEntrance PorchWith door to front, coat storage, tiled floor and fully glazed door to:Entrance HallWith glazed door from entrance porch, laminate floor, radiator, carpeted stairs to first floor landing.Sitting Room13'2 x 11'7 Upvc double glazed Bay window to front, archway to dining room, feature fire place with decorative cast iron back, wooden mantle and surround, radiator, carpeted flooring.Snug13'4 x 11'5 With glazed door from the entrance hall and glazed French doors to the vaulted dining room, ideal sung/study/dining room/playroom, archway to sitting room, radiator, carpeted flooring.Kitchen10'6 x 10'Open to the vaulted family room, fitted modern kitchen offering a matching range of wall, base and display units, double bowl stainless steel sink drainer inset to rolled edge work surfaces, integrated electric double oven and four ring gas hob with matching cooker hood over, space fridge, space for dishwasher, vinyl flooring.Utility with W/C3.45m x 0.94m (11'4 x 3'1 )Door from vaulted dining room, fitted with wall and base units, stainless steel sink drainer inset to rolled edge work surfaces, part tiled, space and plumbing for automatic washing machine, space for freezer, radiator, vinyl flooring, opening to low level w/c.Dining Room14'5 x 10'1 Dual aspect room with a vaulted ceiling, upvc double glazed windows to side and rear, upvc double glazed French doors to rear, two radiators, laminate flooring. Fitted study area.First FloorGalleried LandingWith carpeted stairs rising from the entrance hall, access to loft space (boarded & insulated), door to storage cupboard, further doors to...Master Bedroom12'10 x 11'3 Upvc double glazed Bay window to front, built in cupboard housing the combination boiler, radiator, carpeted.Second Bedroom10'7 x 10'1 Upvc double glazed window to rear, radiator, carpeted.Third Bedroom10' x 8'Upvc double glazed window to side, radiator, carpeted.Refitted Family BathroomObscured Upvc double glazed window to side, refitted with a three piece white suite comprising bath with shower over, vanity wash hand basin and low level w/c, feature radiator, tiled floor.ExternallyFront GardensLow maintenance garden with steps and path to front door and path to gated side access.Rear GardensFully landscaped rear garden with mature shrubs and trees, private patio area, power outlet, out side tap, steps and path to garage & work shop.Garage & Workshop4.37m x 2.82m (14'4 x 9'3 )Garage with up and over single door, personnel door to rear and further door into workshop area. Door to rear garden.Property InformationUtilities/Services - Mains Electric, Water & Drainage, Gas Central HeatingWiltshire Council Tax - Band CTenure - Freehold
Interested in this property?
Council tax
First listed
Over a month agoCentral Chippenham, SN15
Marketed by
Atwell Martin 65 New Road,Chippenham,Wiltshire,SN15 1ESCall agent on 01249 447777
Placebuzz mortgage repayment calculator
Monthly repayment
The Est. Mortgage is for a 25 years repayment mortgage based on a 10% deposit and a 5.5% annual interest. It is only intended as a guide. Make sure you obtain accurate figures from your lender before committing to any mortgage. Your home may be repossessed if you do not keep up repayments on a mortgage.
Central Chippenham, SN15 - Streetview
DISCLAIMER: Property descriptions and related information displayed on this page are marketing materials provided by Atwell Martin. Placebuzz does not warrant or accept any responsibility for the accuracy or completeness of the property descriptions or related information provided here and they do not constitute property particulars. Please contact Atwell Martin for full details and further information.





