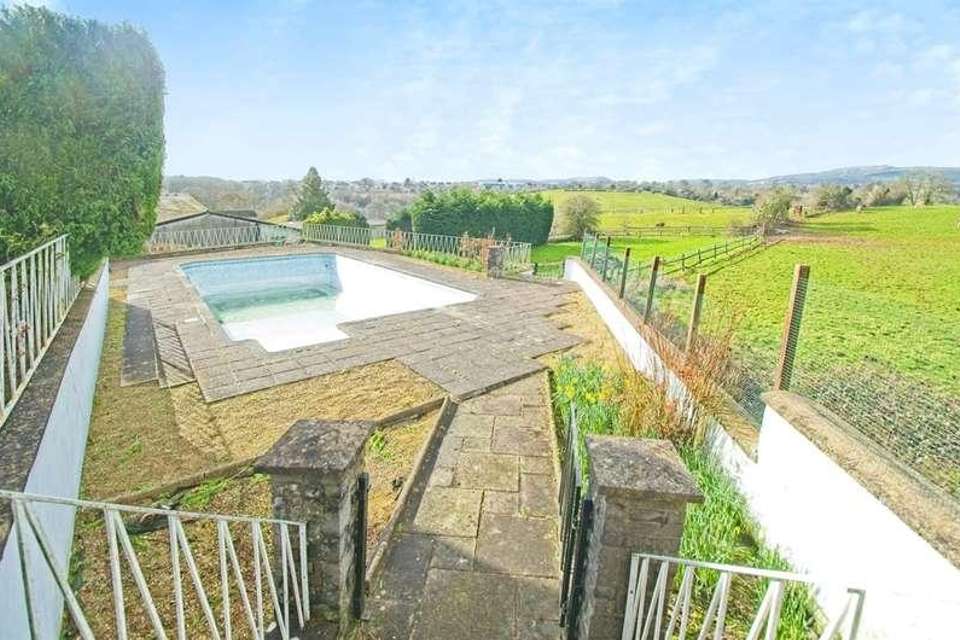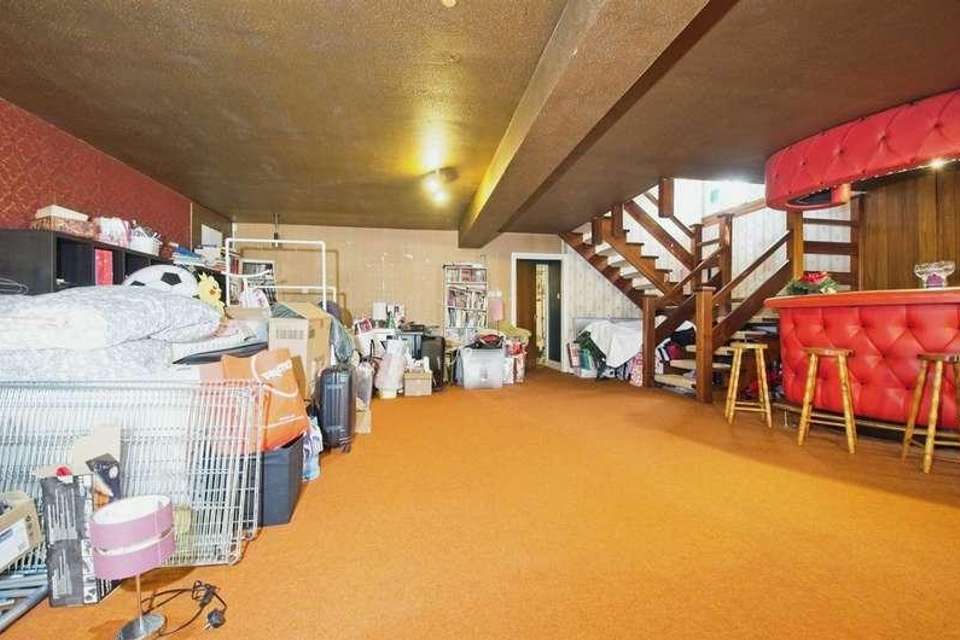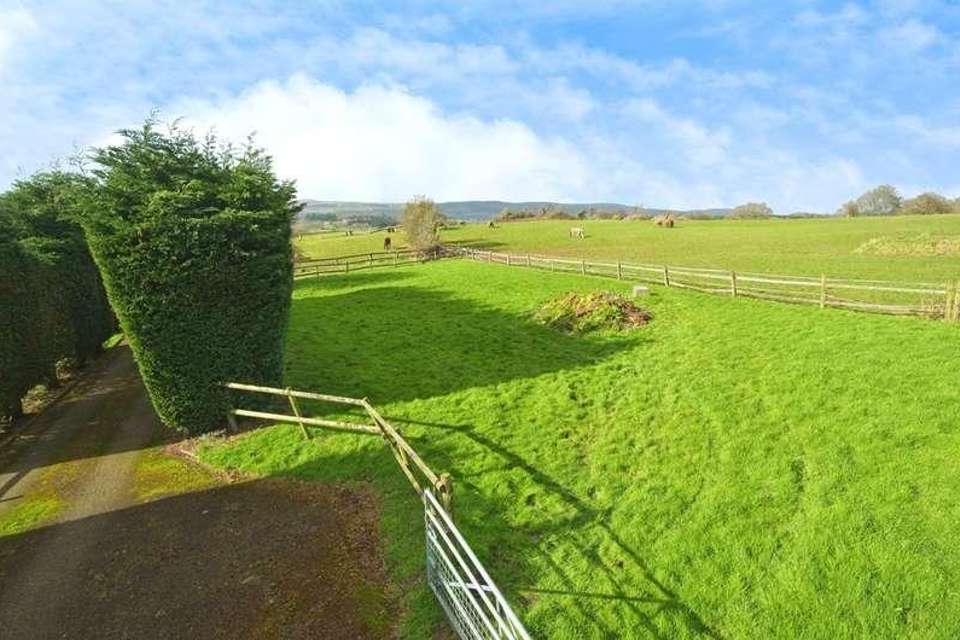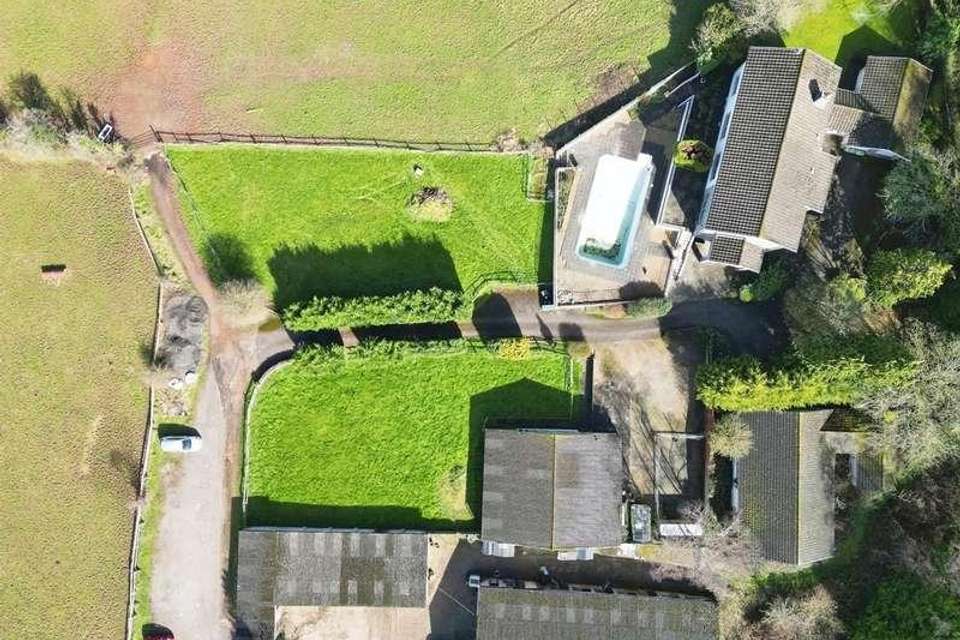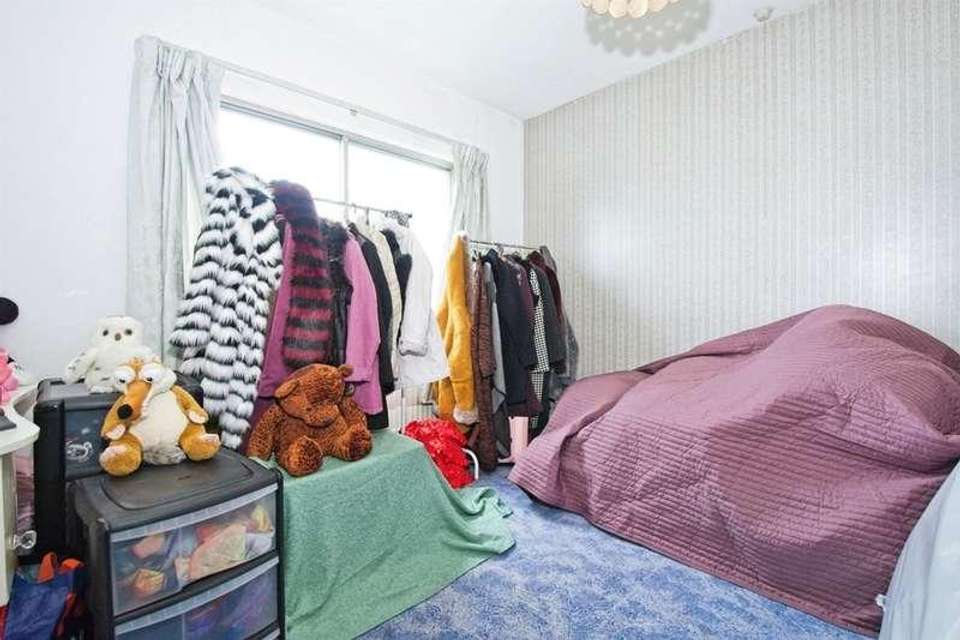5 bedroom detached house for sale
Newport, NP20detached house
bedrooms
Property photos




+24
Property description
SUMMARYRare opportunity to purchase this exceptionally large detached family home located to the West side of Newport City Centre in the highly sought after residential area of Allt Yr Yn. Ideally located and set in approximately 1.25 acres including paddocks, stables, gardens and swimming pool. No chain!DESCRIPTIONExceptional opportunity to own a spacious detached family home in the highly sought-after Allt Yr Yn area, just West of Newport City Centre. Set on approximately 1.25 acres of land, this property features paddocks, stables, gardens, and a swimming pool, all within a stunning private setting offering breathtaking panoramic views of the countryside, including Twmbarlwm, Machen Mountain, and beyond.Conveniently located within walking distance of the city centre & train station, also boasts nearby amenities such as The Caf at Ridgeway, Ridgeway Inn, local shops, beauty salons, and hairdressers. For leisure activities, there are two tennis clubs in the vicinity.Accommodation includes an entrance porch, hallway, spacious lounge, sitting room, dining room, study, cloakroom/WC, kitchen/breakfast room, utility room, and access to a double garage. Additionally, theres a sizable open-plan room on the lower ground floor with immense potential, along with five double bedrooms (including a principal bedroom with dressing room and ensuite bathroom) and family bathroom on the first floor.Outside, a large private driveway provides ample parking space for several vehicles, alongside stables, outdoor dog kennel, two paddocks, double garage, an outdoor swimming pool, and meticulously maintained formal gardens. Plus, it falls within the catchment area of esteemed primary and secondary schools like Glasllwch Primary School & Rougemont School, both boasting an excellent rating from Estyn.Entrance Porch Enter via an opaque glazed door to porch. Opaque window to side elevation. Wood flooring. Door to hallway.Hallway An impressive entrance hall with glazed feature to the front. Doors to lounge, study, dining room, sitting room, WC and storage cupboard. Radiator. Stairs to first floor and leading to lower ground floor.Lounge 26 7 23 8" max ( 8.10m x 7.21m max )Well proportioned room with windows to front side and rear elevations taking advantage of the pleasant views surrounding. Double glazed patio doors to front terrace leading to garden and swimming pool.Sitting Room 15 3 11 11" ( 4.65m x 3.63m )Window to rear elevation with pleasant views over paddocks and surrounding countryside. Radiator.Dining Room 15 4 12 ( 4.67m x 3.66m )Window to rear elevations with pleasant views. Radiator. Serving hatch to kitchen. Feature glazed paneling to hallway.Cloakroom/wc Comprising close coupled WC and wash hand basin. Opaque window to side elevation. Radiator. Tiled splashbacks.Study 10 11 9 11" ( 3.33m x 3.02m )Window to front elevation. Radiator. Shelving.Kitchen 26 6" max x 11 11" ( 8.08m max x 3.63m )Fitted with a good range of base units with laminate worktops incorporating a one and a half stainless steel sink bowl and drainer. Functional AGA stove. Wall cupboards. Ceramic tile flooring. Tiled splashbacks. Windows to rear and side elevations. Two radiators. Door to storage cupboards. Further sink and drainer. Door to utility room.Utility Room Doors to front and side elevations. Plumbing for washing machine and dryer. Door to cloakroom/WC and garage. Opaque window.Cloakroom/wc Comprising close coupled WC and wash hand basin. Window to side elevation.Double Garage 17 11 20 8" ( 5.46m x 6.30m )Window to side. Two roller doors to front. Radiator. Oil storage tank.Lower Ground Floor Open Plan Room 35 1 25 9" ( 10.69m x 7.85m )An impressive open plan room which is fantastic for entertaining or possible further development. Opaque glazed door to side leading onto driveway. Radiator. Feature bar. Door to boiler room.Boiler Room 11 4 10 7" ( 3.45m x 3.23m )Worcester floor mounted boiler.First Floor Landing Doors to bedrooms, bathroom and storage cupboard.Principal Bedroom 15 10 18 max into driveway ( 4.83m x 5.49m max into driveway )Window to rear elevation with impressive views towards Twmbarlum, Machen Mountain and surrounding countryside. Radiator. Open to dressing room.Dressing Room 13 3 10 ( 4.04m x 3.05m )Window to front elevation. Fitted wardrobes and storage. Door to ensuite.Ensuite Bathroom 16 7 14 8" max ( 5.05m x 4.47m max )Comprising shower cubicle, close coupled WC, bidet, pedestal wash hand basin and sunken circular bath. Two opaque windows to side elevation. Radiator. Door to storage cupboard.Bedroom Two 11 11 15 5" ( 3.63m x 4.70m )Window to rear and side elevations with pleasant views. Two radiators. Fitted bedroom furniture.Bedroom Three 15 3 11 11" ( 4.65m x 3.63m )Window to rear with pleasant views. Radiator.Bedroom Four 15 3 11 10" ( 4.65m x 3.61m )Window to rear with open countryside views. Radiator.Bedroom Five 10 7 11 max into doorway ( 3.23m x 3.35m max into doorway )Window to side elevation. Fitted wardrobes. Radiator.Family Bathroom Comprising bath, close coupled WC, shower and pedestal wash hand basin. Opaque window to front elevation. Radiator. Visibly fully tiled.Outside Approached via a private driveway leading to a tree lined section and onto the main driveway which leads to the front of the property with ample parking and a double garage. Further parking area for several cars. Enclosed paved area, formerly a kennel which could offer further development. Two paddocks. Access to stable block with 9 stables ( including feeding room and tool rooms. Formal gardens surrounding the property with feature pond and mature plants, trees and shrubs. Outdoor swimming pool to front with patio area.1. MONEY LAUNDERING REGULATIONS: Intending purchasers will be asked to produce identification documentation at a later stage and we would ask for your co-operation in order that there will be no delay in agreeing the sale. 2. General: While we endeavour to make our sales particulars fair, accurate and reliable, they are only a general guide to the property and, accordingly, if there is any point which is of particular importance to you, please contact the office and we will be pleased to check the position for you, especially if you are contemplating travelling some distance to view the property. 3. The measurements indicated are supplied for guidance only and as such must be considered incorrect. 4. Services: Please note we have not tested the services or any of the equipment or appliances in this property, accordingly we strongly advise prospective buyers to commission their own survey or service reports before finalising their offer to purchase. 5. THESE PARTICULARS ARE ISSUED IN GOOD FAITH BUT DO NOT CONSTITUTE REPRESENTATIONS OF FACT OR FORM PART OF ANY OFFER OR CONTRACT. THE MATTERS REFERRED TO IN THESE PARTICULARS SHOULD BE INDEPENDENTLY VERIFIED BY PROSPECTIVE BUYERS OR TENANTS. NEITHER PETER ALAN NOR ANY OF ITS EMPLOYEES OR AGENTS HAS ANY AUTHORITY TO MAKE OR GIVE ANY REPRESENTATION OR WARRANTY WHATEVER IN RELATION TO THIS PROPERTY.Marketed by pa black
Interested in this property?
Council tax
First listed
Over a month agoNewport, NP20
Marketed by
Peter Alan 75 Bridge Street,Newport,NP20 4AQCall agent on 01633 221892
Placebuzz mortgage repayment calculator
Monthly repayment
The Est. Mortgage is for a 25 years repayment mortgage based on a 10% deposit and a 5.5% annual interest. It is only intended as a guide. Make sure you obtain accurate figures from your lender before committing to any mortgage. Your home may be repossessed if you do not keep up repayments on a mortgage.
Newport, NP20 - Streetview
DISCLAIMER: Property descriptions and related information displayed on this page are marketing materials provided by Peter Alan. Placebuzz does not warrant or accept any responsibility for the accuracy or completeness of the property descriptions or related information provided here and they do not constitute property particulars. Please contact Peter Alan for full details and further information.


