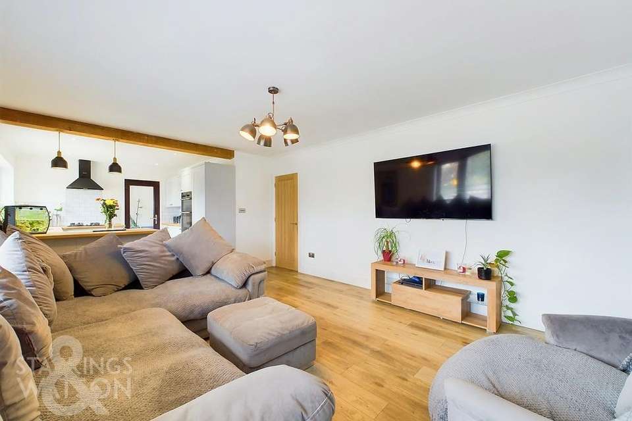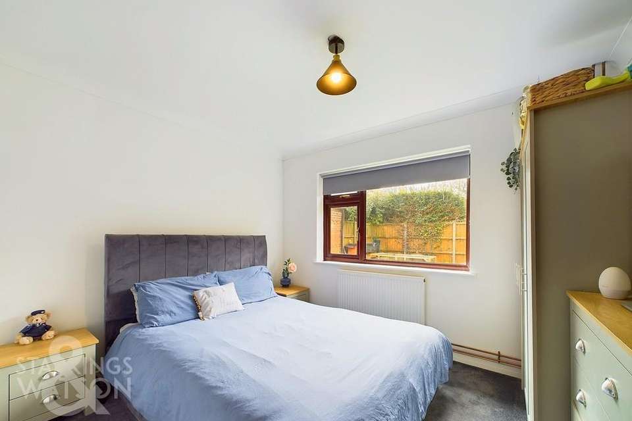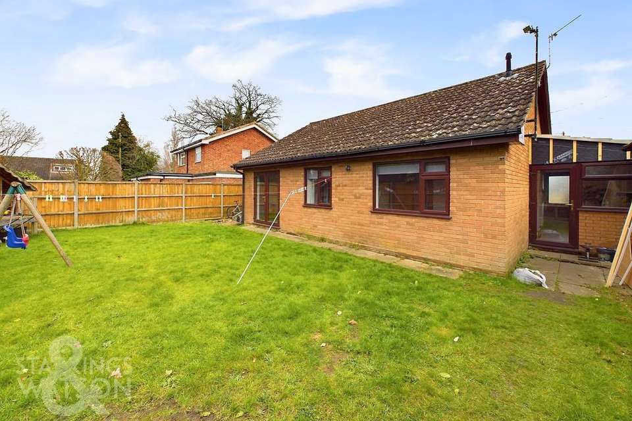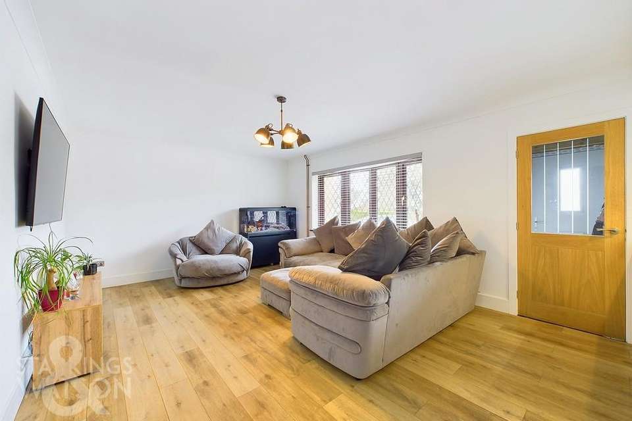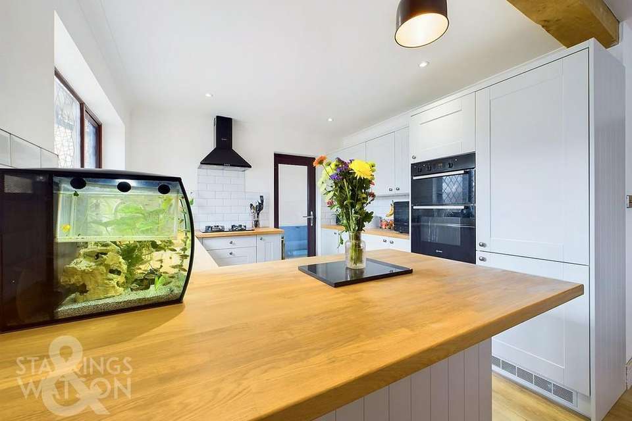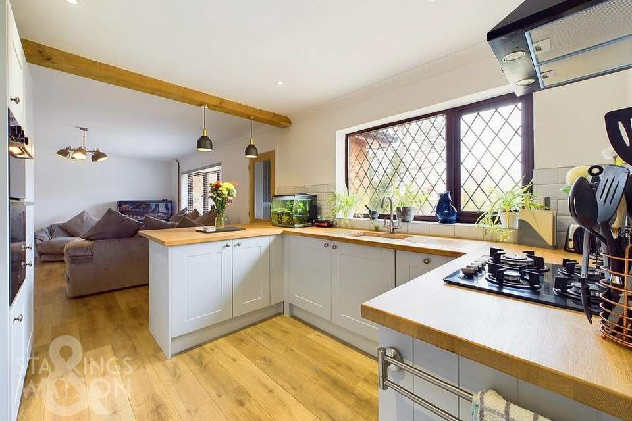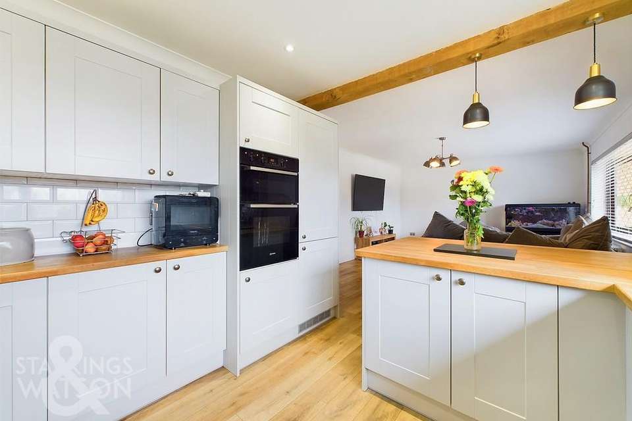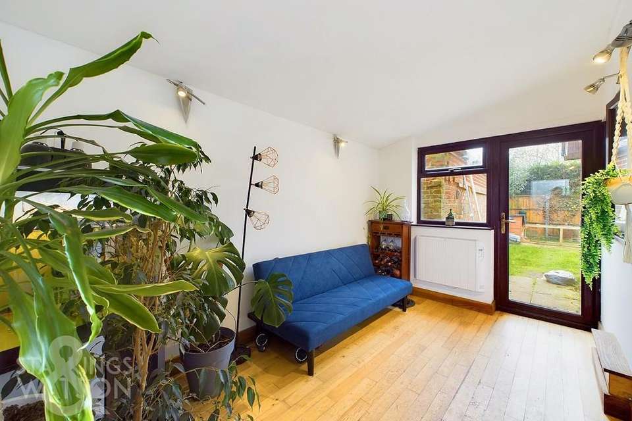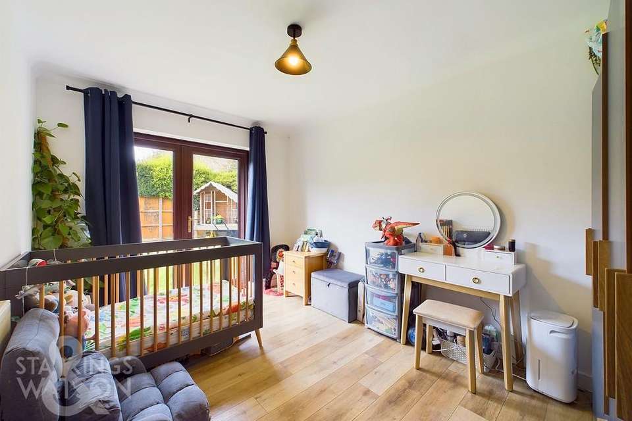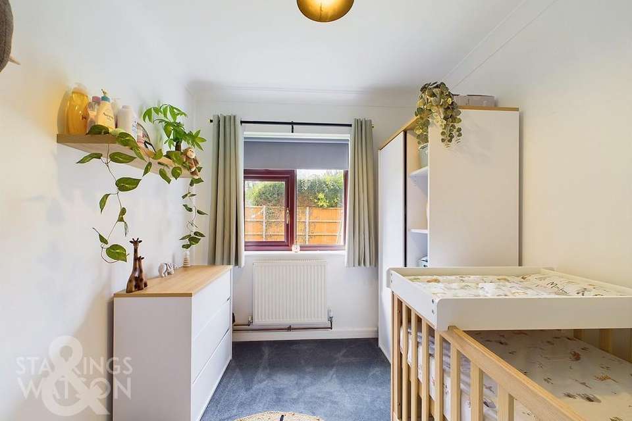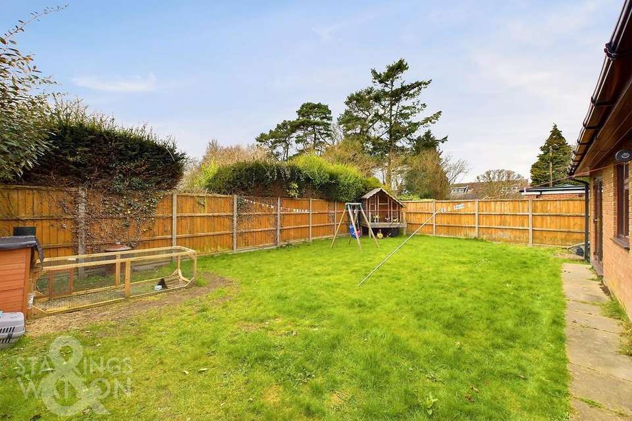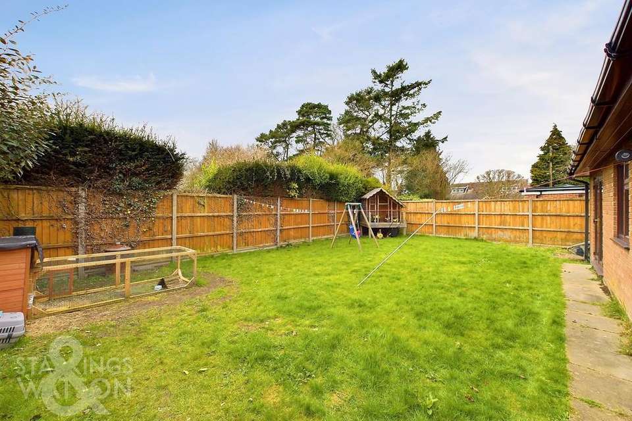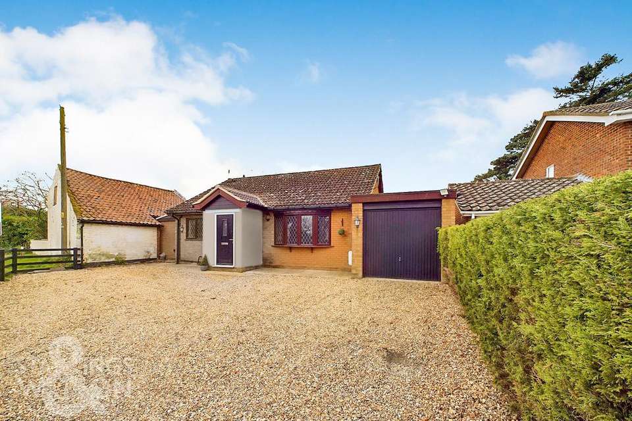3 bedroom detached bungalow for sale
Blofield Heath, Norwichbungalow
bedrooms
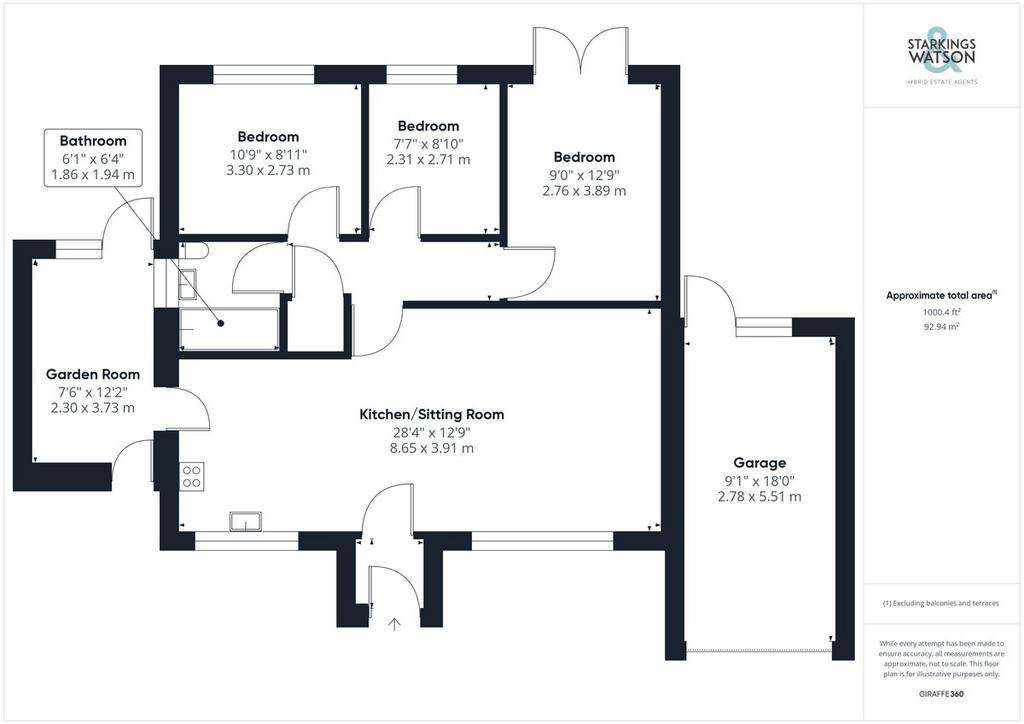
Property photos

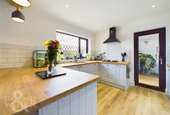
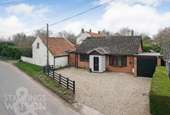
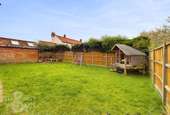
+14
Property description
IN SUMMARY Guide Price £325,000-£350,000. Having been UPDATED and MODERNISED, extensive works have been completed including a NEW CENTRAL HEATING SYSTEM with Hive controls, PORCH ENTRANCE, full electric check, UPDATED KITCHEN and BATHROOMS. Presented in MOVE-IN CONDITION, the property is an ideal downsize or RURAL RETREAT, with ample parking and a PRIVATE NON-OVERLOOKED GARDEN. Boasting OPEN PLAN LIVING, the property extends to 1000 Sq. ft (stms), with an adjoining garage. The accommodation comprises a porch entrance, 28' OPEN PLAN KITCHEN/LIVING room, 12' garden room, and inner hall leading to THREE FLEXIBLE BEDROOMS and family bathroom with a SHOWER over the bath.
SETTING THE SCENE Set behind a post and rail fence, ample parking can be found, with access to the newly constructed porch entrance which awaits its final render finish. Access leads to the main property and adjoining garage.
THE GRAND TOUR Heading inside, the porch entrance offers coat and shoe storage, with a further door taking you into the main living space. With wood flooring under foot, this open plan room is ideal for family life and entertaining. With ample room for soft furnishings and a window to front, this light and bright room flows seamlessly into the kitchen area. With Wren fittings, a range of storage can be found with a large breakfast bar. Integrated appliances include a gas hob and eye level electric double oven, along with a fridge freezer and dishwasher. Tiled splash backs compliment the work surfaces, with a further window facing to front. Leading off is the garden room, creating a further reception space or entrance, with wood flooring and doors to front and rear. Back into the sitting room, a door takes you to the inner hall, separating the bedroom accommodation and with a built-in storage cupboard.. Flexible in their uses, the three bedrooms face to rear, two being carpeted, and one with wood flooring and including a door onto the rear garden. The family bathroom completes the property, with a three piece suite, shower over the bath, tiled splash backs and flooring.
THE GREAT OUTDOORS The lawned rear garden offers a non-overlooked rear aspect, with walled and fenced boundaries enclosing the space. Huge potential exists for further planting, with a storage area to the rear of the garage. A door leads to the rear of the garage, with an up and over door to front, power and lighting.
OUT & ABOUT The Broadland Village of Blofield is situated East of the Cathedral City of Norwich. The Village provides good transport links via both the Brundall and Lingwood railway stations along with regular buses travelling to both Norwich and Great Yarmouth. The Village itself offers a wide range of amenities including a village school boasting an Outstanding Ofsted rating, local shops, garden centre and a public house. Blofield is conveniently located close to the Norfolk Broads and its extensive range of Leisure and Boating activities.
FIND US Postcode : NR13 4PJ
What3Words : ///lifeguard.cubs.suitcase
VIRTUAL TOUR View our virtual tour for a full 360 degree of the interior of the property.
SETTING THE SCENE Set behind a post and rail fence, ample parking can be found, with access to the newly constructed porch entrance which awaits its final render finish. Access leads to the main property and adjoining garage.
THE GRAND TOUR Heading inside, the porch entrance offers coat and shoe storage, with a further door taking you into the main living space. With wood flooring under foot, this open plan room is ideal for family life and entertaining. With ample room for soft furnishings and a window to front, this light and bright room flows seamlessly into the kitchen area. With Wren fittings, a range of storage can be found with a large breakfast bar. Integrated appliances include a gas hob and eye level electric double oven, along with a fridge freezer and dishwasher. Tiled splash backs compliment the work surfaces, with a further window facing to front. Leading off is the garden room, creating a further reception space or entrance, with wood flooring and doors to front and rear. Back into the sitting room, a door takes you to the inner hall, separating the bedroom accommodation and with a built-in storage cupboard.. Flexible in their uses, the three bedrooms face to rear, two being carpeted, and one with wood flooring and including a door onto the rear garden. The family bathroom completes the property, with a three piece suite, shower over the bath, tiled splash backs and flooring.
THE GREAT OUTDOORS The lawned rear garden offers a non-overlooked rear aspect, with walled and fenced boundaries enclosing the space. Huge potential exists for further planting, with a storage area to the rear of the garage. A door leads to the rear of the garage, with an up and over door to front, power and lighting.
OUT & ABOUT The Broadland Village of Blofield is situated East of the Cathedral City of Norwich. The Village provides good transport links via both the Brundall and Lingwood railway stations along with regular buses travelling to both Norwich and Great Yarmouth. The Village itself offers a wide range of amenities including a village school boasting an Outstanding Ofsted rating, local shops, garden centre and a public house. Blofield is conveniently located close to the Norfolk Broads and its extensive range of Leisure and Boating activities.
FIND US Postcode : NR13 4PJ
What3Words : ///lifeguard.cubs.suitcase
VIRTUAL TOUR View our virtual tour for a full 360 degree of the interior of the property.
Interested in this property?
Council tax
First listed
Over a month agoBlofield Heath, Norwich
Marketed by
Starkings & Watson - Brundall 2 Cucumber Lane Brundall NR13 5QYPlacebuzz mortgage repayment calculator
Monthly repayment
The Est. Mortgage is for a 25 years repayment mortgage based on a 10% deposit and a 5.5% annual interest. It is only intended as a guide. Make sure you obtain accurate figures from your lender before committing to any mortgage. Your home may be repossessed if you do not keep up repayments on a mortgage.
Blofield Heath, Norwich - Streetview
DISCLAIMER: Property descriptions and related information displayed on this page are marketing materials provided by Starkings & Watson - Brundall. Placebuzz does not warrant or accept any responsibility for the accuracy or completeness of the property descriptions or related information provided here and they do not constitute property particulars. Please contact Starkings & Watson - Brundall for full details and further information.





