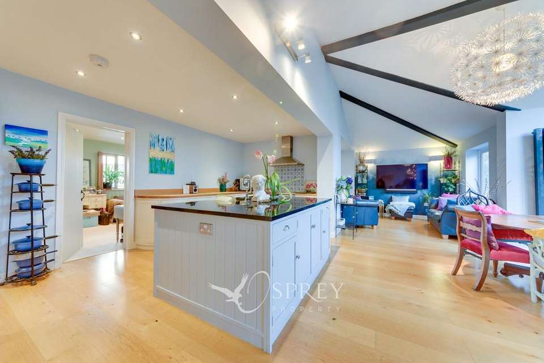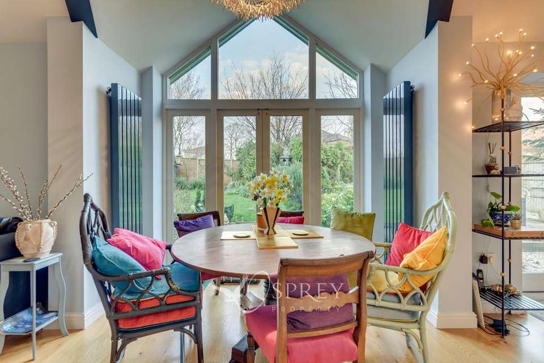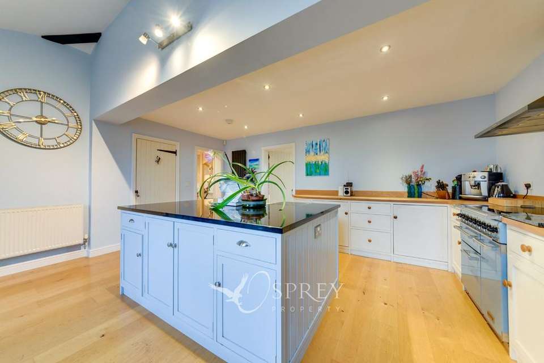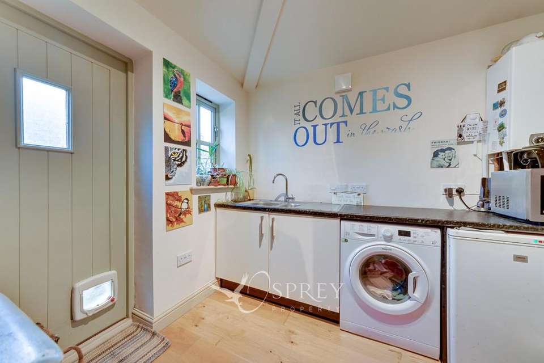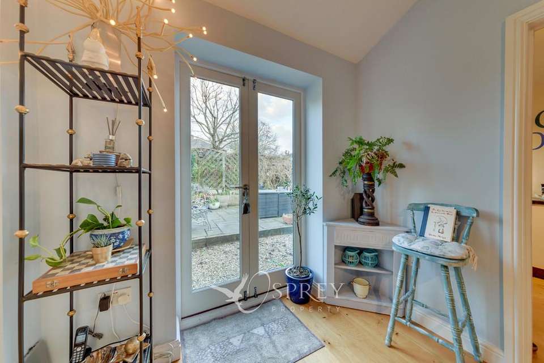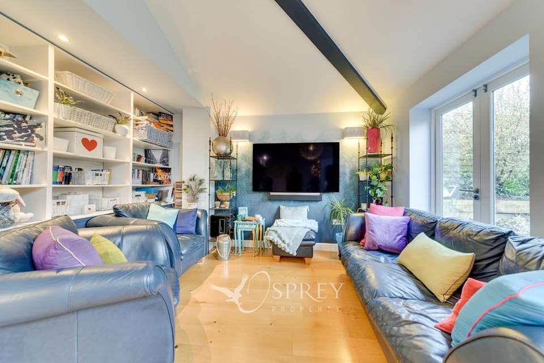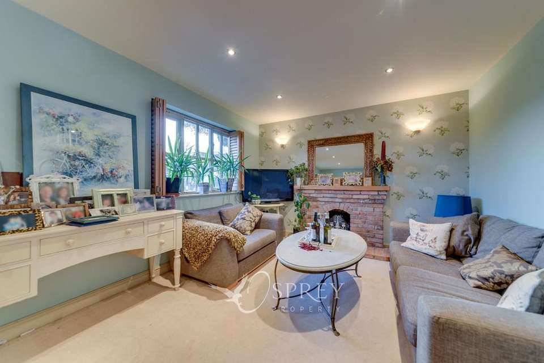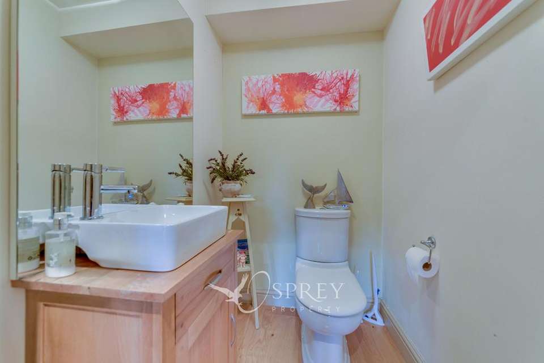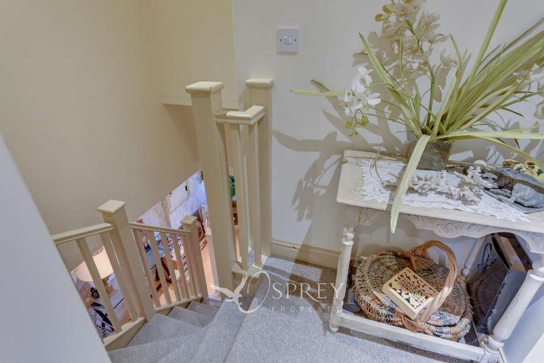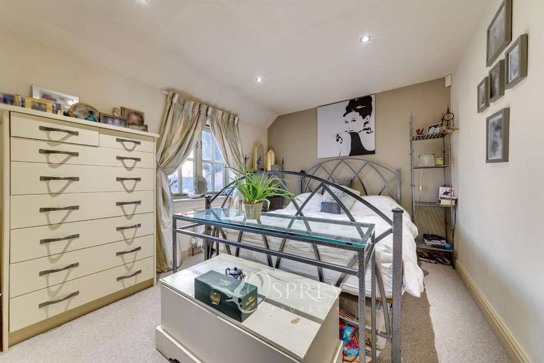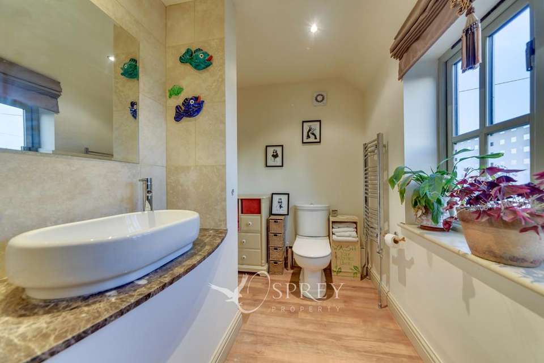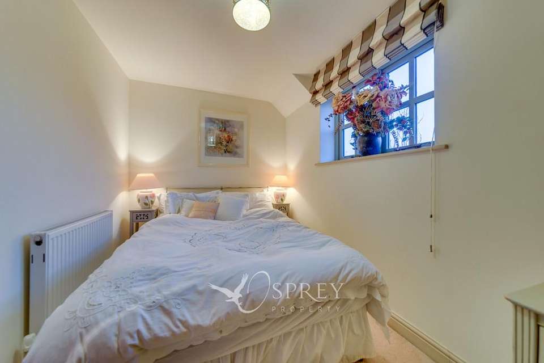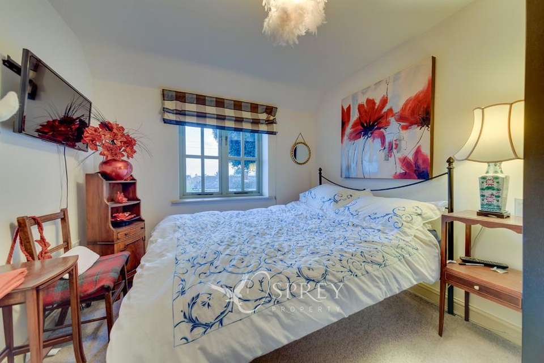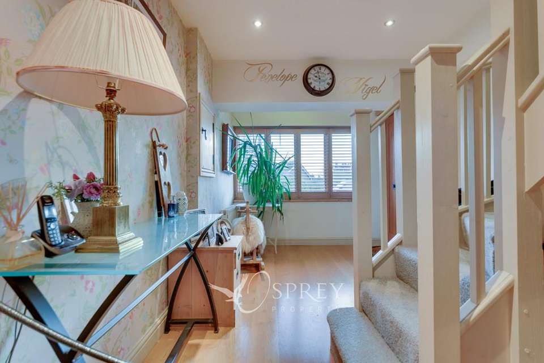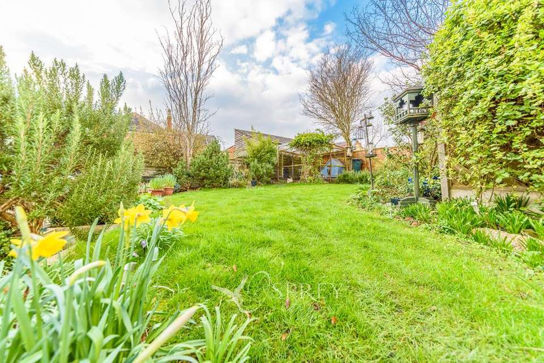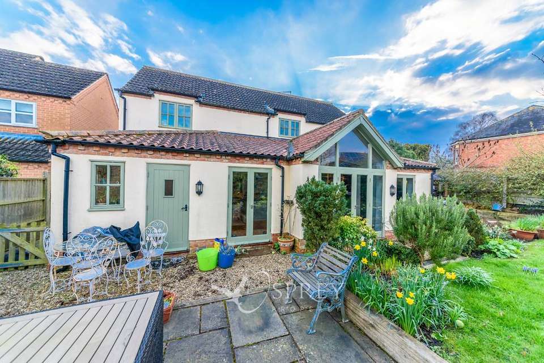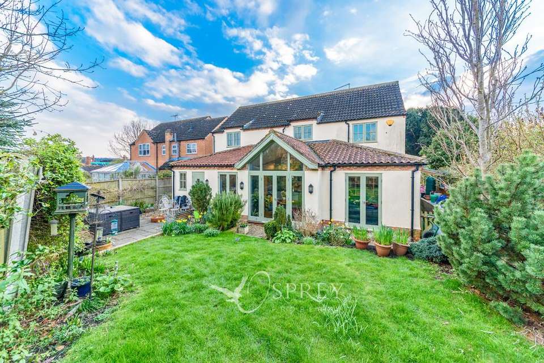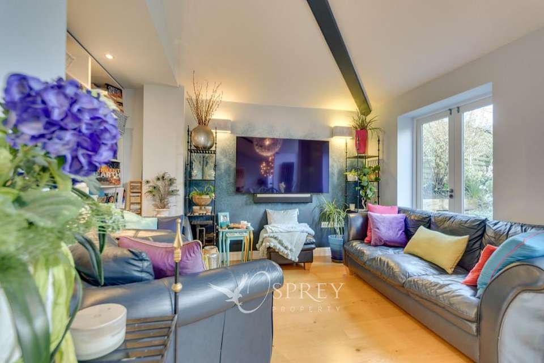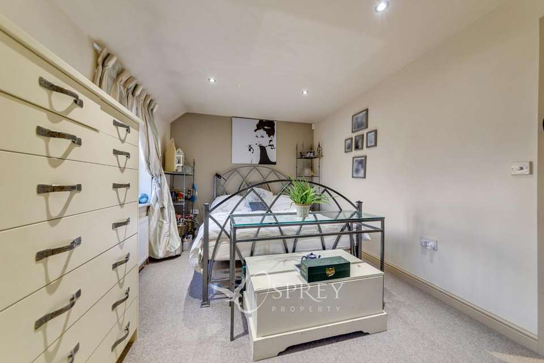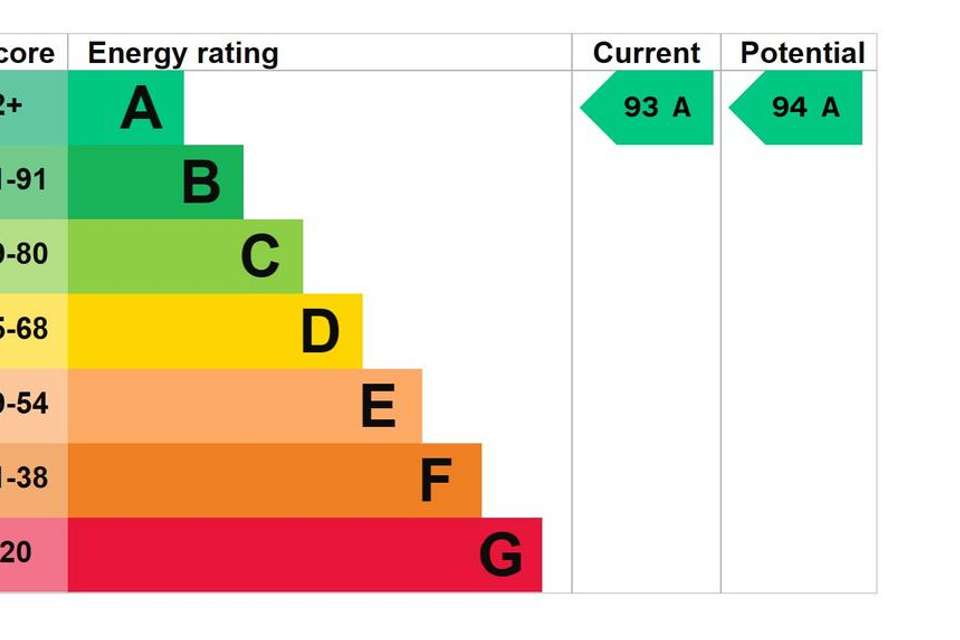4 bedroom detached house for sale
Watsons Lane, Melton Mowbray LE14detached house
bedrooms
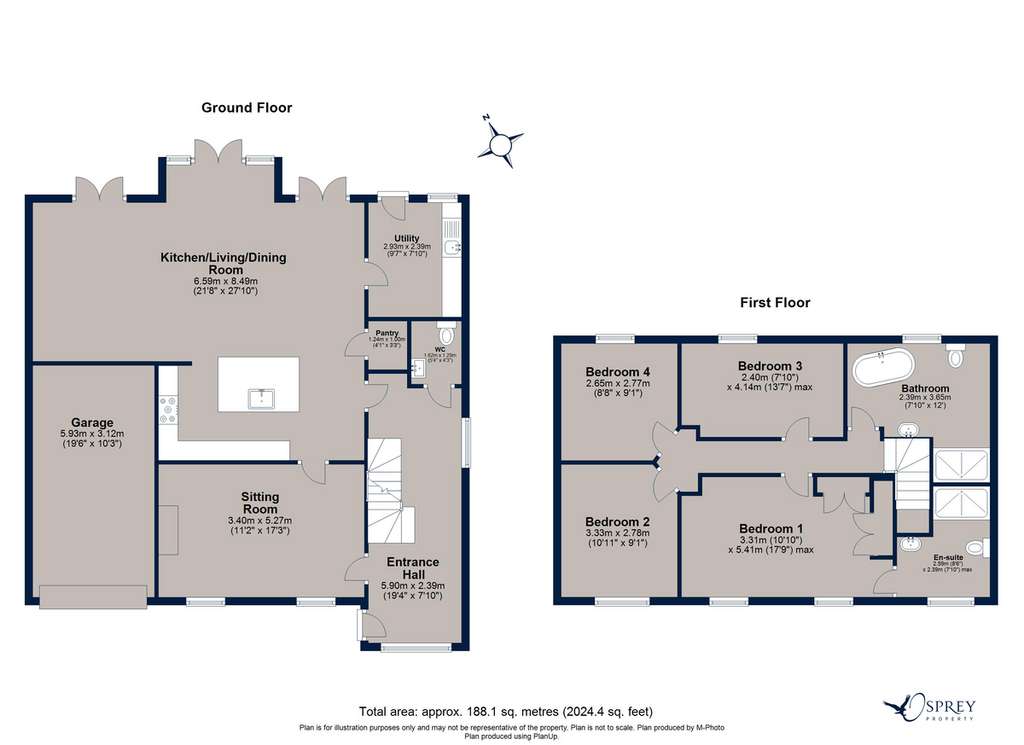
Property photos




+20
Property description
Located in the heart of the Vale of Belvoir village of Harby, Cedarside is an energy efficient home combining modern open plan family living with country charm, generous proportions, income generating solar panels, EV charging point and a high end finish throughout. This stunning village residence has been extensively extended whilst retaining original features and an abundance of natural light. The property is positioned on a quiet lane but within walking distance of the village school, public house and amenities.
The property has been thoughtfully configured to provide an entrance hall, contemporary living kitchen dining room, separate sitting room, utility, pantry and a cloakroom to the ground floor. The first floor offers four bedrooms and a well appointed family bathroom; the principal bedroom has an en suite. Outside is a pretty and secluded rear garden, mainly laid to lawn with raised flower beds and a patio area, a garage and driveway. The frontage offers a lawned area with flower borders and an electric car charger point.
Call for more details and to arrange a viewing.
Tenure: Freehold
All mains services
EPC: A
Council Tax: D
DIMENSION ENTRANCE HALL:
W/C:
SITTING ROOM: 3.40m x 5.27m (11'2" x 17'3")
KITCHEN/LIVING/DINING ROOM: 6.59m x 8.49m (21'8" x 27'10")
PANTRY: 1.24m x 1.00m (4'1" x 3'3")
UTILITY: 2.93m x 2.39m (9'7" x 7'10")
LANDING:
BEDROOM ONE:3.31m x 10.10m max (10'10" x 17'9") max
EN-SUITE: 2.59m x 2.39m (8'6" x 7'10") max
BEDROOM TWO: 3.33m x 2.78m (10'11" x 9'1")
BEDROOM THREE: 2.40m x 4.14m (7'10" x 13'7") max
BEDROOM FOUR: 2.65m x 2.77m (8'8 x 9'1")
FAMILY BATHROOM: 2.39m x 3.65m (7'10" x 12')
VILLAGE LIFE The village of Harby lies in the Vale of Belvoir and has amenities including a primary school and local shop. The primary school has a very high reputation with parents and the commmunity.
Further facilities can be found in the nearby market towns of Bingham and Melton Mowbray and the village is convenient for travelling via the A52 and A46, Grantham railway station is approximately half an hour's drive from where there are high speed trains to London King's Cross in just over an hour.
IMPORTANT INFORMATION Property Misdescriptions Act 1991 Property details herein do not form part or all of an offer or contract. Any measurements are included are for guidance only and as such must not be used for the purchase of carpets or fitted furniture etc. We have not tested any apparatus, equipment, fixtures or services neither have we confirmed or verified the legal title of the property. All prospective purchases must satisfy themselves as to the correctness and accuracy of such details provided by us. We accept no liability for any existing or future defects relating to any property. Any plans shown are not to scale and are meant as a guide
The property has been thoughtfully configured to provide an entrance hall, contemporary living kitchen dining room, separate sitting room, utility, pantry and a cloakroom to the ground floor. The first floor offers four bedrooms and a well appointed family bathroom; the principal bedroom has an en suite. Outside is a pretty and secluded rear garden, mainly laid to lawn with raised flower beds and a patio area, a garage and driveway. The frontage offers a lawned area with flower borders and an electric car charger point.
Call for more details and to arrange a viewing.
Tenure: Freehold
All mains services
EPC: A
Council Tax: D
DIMENSION ENTRANCE HALL:
W/C:
SITTING ROOM: 3.40m x 5.27m (11'2" x 17'3")
KITCHEN/LIVING/DINING ROOM: 6.59m x 8.49m (21'8" x 27'10")
PANTRY: 1.24m x 1.00m (4'1" x 3'3")
UTILITY: 2.93m x 2.39m (9'7" x 7'10")
LANDING:
BEDROOM ONE:3.31m x 10.10m max (10'10" x 17'9") max
EN-SUITE: 2.59m x 2.39m (8'6" x 7'10") max
BEDROOM TWO: 3.33m x 2.78m (10'11" x 9'1")
BEDROOM THREE: 2.40m x 4.14m (7'10" x 13'7") max
BEDROOM FOUR: 2.65m x 2.77m (8'8 x 9'1")
FAMILY BATHROOM: 2.39m x 3.65m (7'10" x 12')
VILLAGE LIFE The village of Harby lies in the Vale of Belvoir and has amenities including a primary school and local shop. The primary school has a very high reputation with parents and the commmunity.
Further facilities can be found in the nearby market towns of Bingham and Melton Mowbray and the village is convenient for travelling via the A52 and A46, Grantham railway station is approximately half an hour's drive from where there are high speed trains to London King's Cross in just over an hour.
IMPORTANT INFORMATION Property Misdescriptions Act 1991 Property details herein do not form part or all of an offer or contract. Any measurements are included are for guidance only and as such must not be used for the purchase of carpets or fitted furniture etc. We have not tested any apparatus, equipment, fixtures or services neither have we confirmed or verified the legal title of the property. All prospective purchases must satisfy themselves as to the correctness and accuracy of such details provided by us. We accept no liability for any existing or future defects relating to any property. Any plans shown are not to scale and are meant as a guide
Interested in this property?
Council tax
First listed
Over a month agoEnergy Performance Certificate
Watsons Lane, Melton Mowbray LE14
Marketed by
Osprey Property - Melton Mowbray 8a Burton Street Melton Mowbray LE13 1AEPlacebuzz mortgage repayment calculator
Monthly repayment
The Est. Mortgage is for a 25 years repayment mortgage based on a 10% deposit and a 5.5% annual interest. It is only intended as a guide. Make sure you obtain accurate figures from your lender before committing to any mortgage. Your home may be repossessed if you do not keep up repayments on a mortgage.
Watsons Lane, Melton Mowbray LE14 - Streetview
DISCLAIMER: Property descriptions and related information displayed on this page are marketing materials provided by Osprey Property - Melton Mowbray. Placebuzz does not warrant or accept any responsibility for the accuracy or completeness of the property descriptions or related information provided here and they do not constitute property particulars. Please contact Osprey Property - Melton Mowbray for full details and further information.


