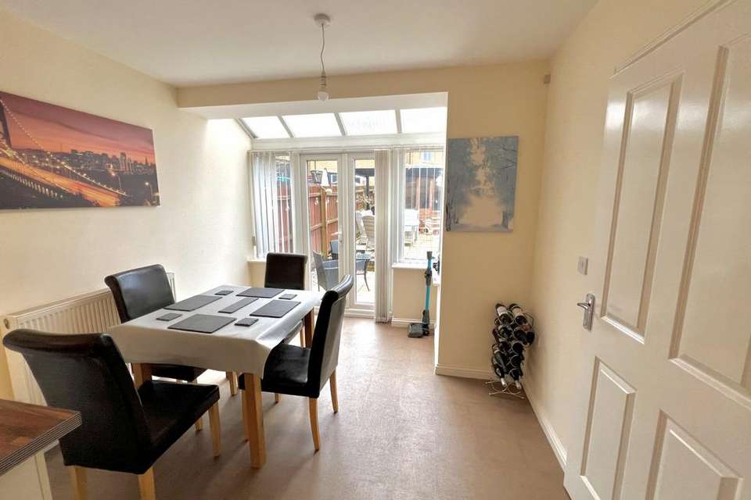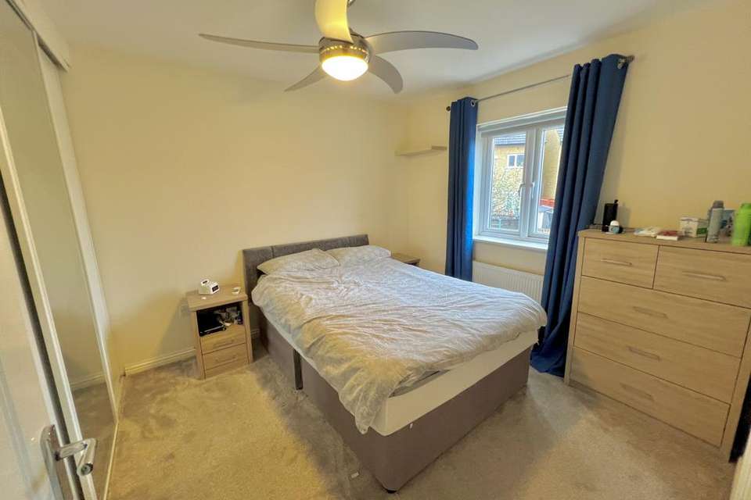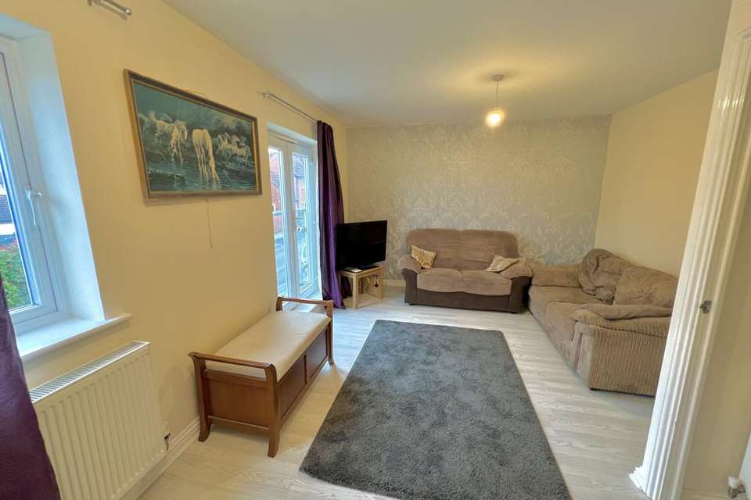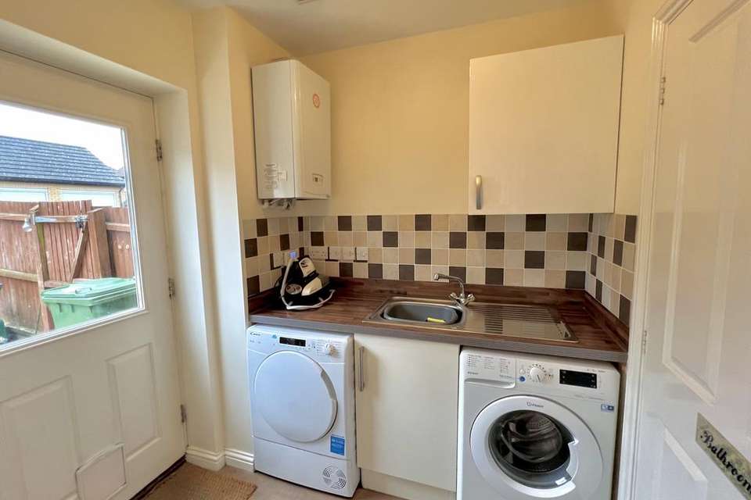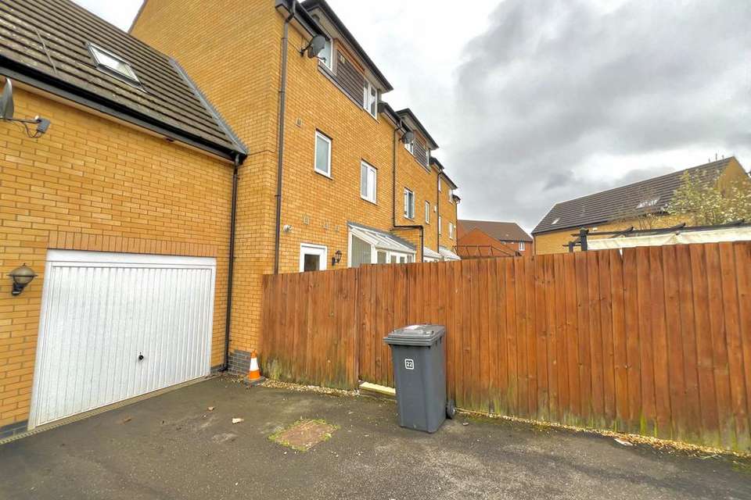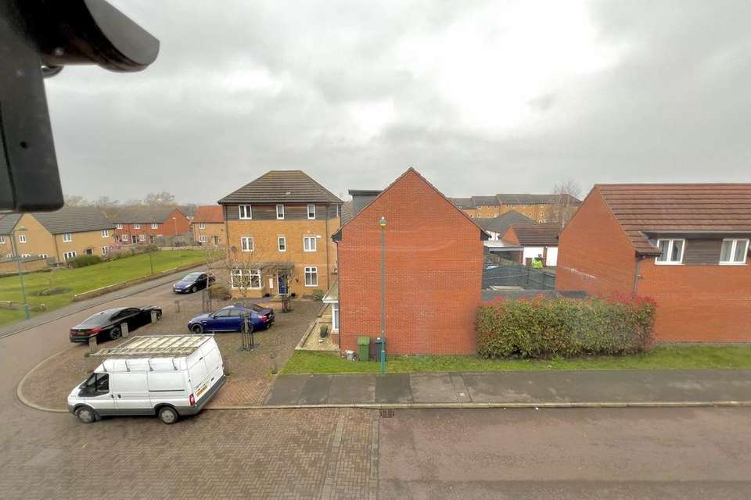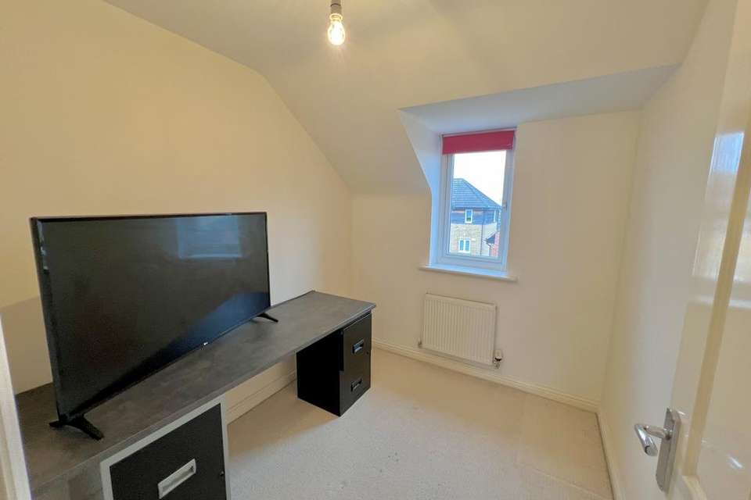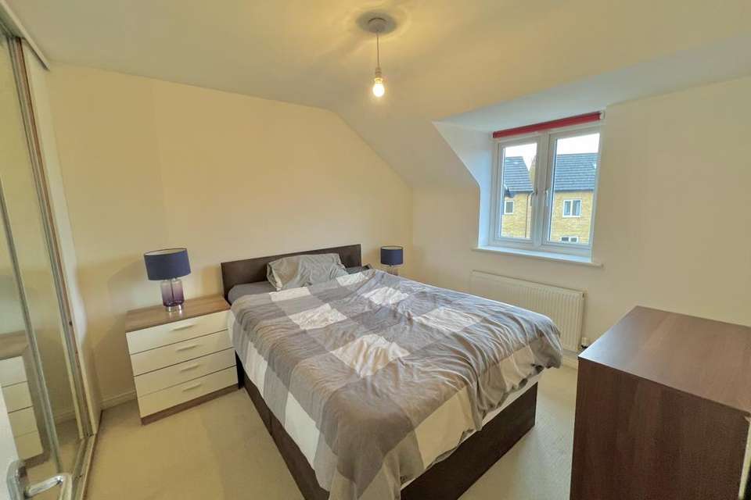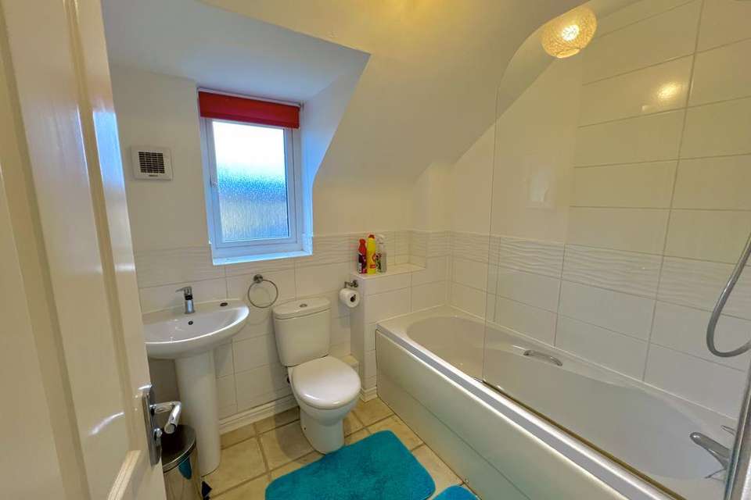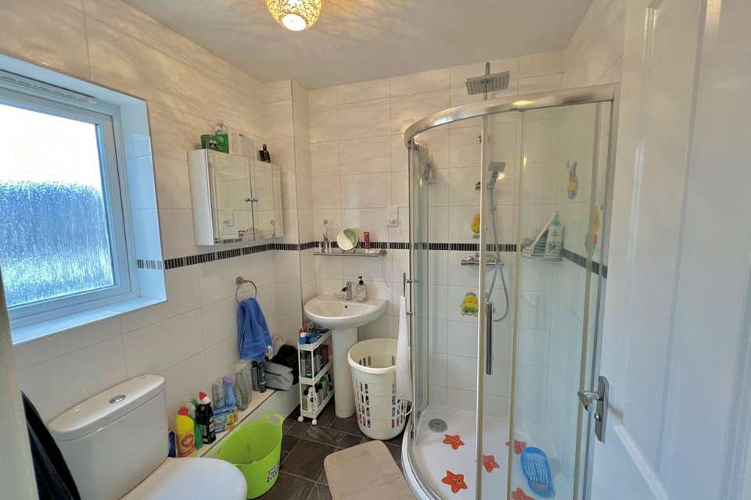4 bedroom town house for sale
Peterborough PE4terraced house
bedrooms
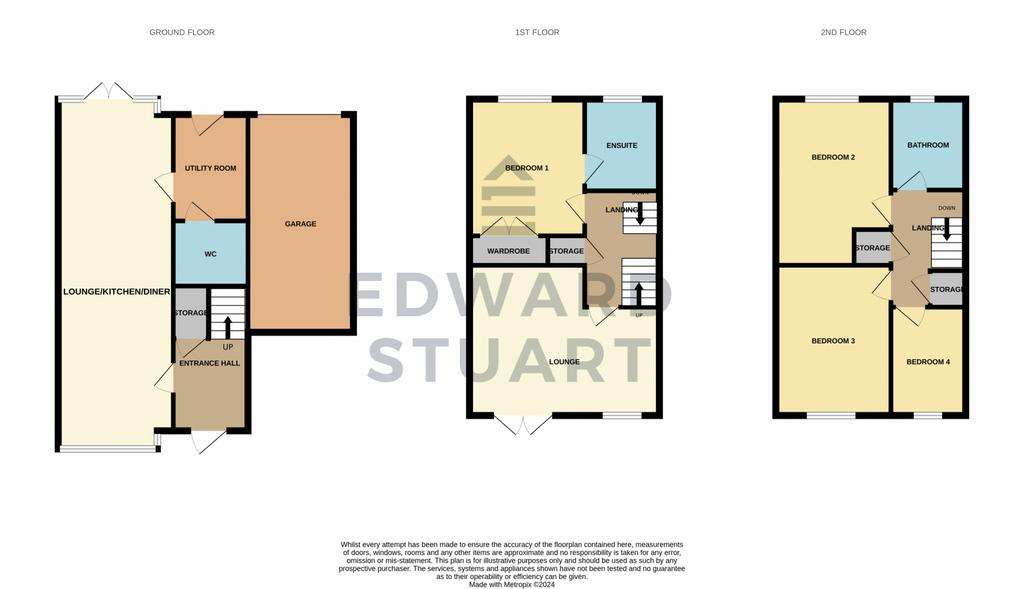
Property photos

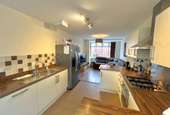
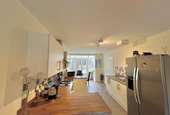
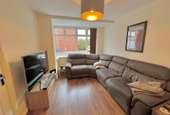
+12
Property description
WELL PRESENTED 4 bedroom home with feature open plan LOUNGE/KITCHEN/DINER AREA
The house is located in Gunthorpe and has an Entrance Hall with storage and access to the open plan Lounge/Kitchen/Diner area with fitted units and feature windows at the rear, Utility Room and WCThe first floor has the lounge with Juliet balcony and Bedroom 1 which has the ensuite and fitted wardrobesThe second floor has 3 further bedrooms and the family bathroom.Outside the property has a rear garden with summer house and garage!With its versatile living this is a great family home and has great road access
Property additional info
Entrance Hall :
Door to front, tiled flooring, radiator, storage cupboard and stairs to the first floor
Lounge Area : 10' 5" x 9' 8" (3.17m x 2.95m)
UPVC double-glazed bay window to front, radiator, open to the kitchen area.
Kitchen Area: 10' 7" x 9' 9" (3.23m x 2.97m)
Modern kitchen with a matching range of base and wall units with fitted worktops, splashback tiles behind. Fitted oven with hob and extractor fan, space for appliances and open plan to
Dining Area : 9' 9" x 8' 6" (2.97m x 2.59m)
UPVC double-glazed doors and windows to the rear and radiator
Utility Room : 6' 4" x 6' 4" (1.93m x 1.93m)
Door to rear. Fitted units with workspace and wall mounted boiler - door to
WC:
Fitted with WC, wash hand basin, radiator and tiled flooring
First floor
Bedroom 1: 9' 11" x 9' 9" (3.02m x 2.97m)
UPVC double glazed window to rear, radiator and fitted wardrobe space.
Ensuite:
Obscure uPVC double glazed window to rear. Fitted WC, wash hand basin and shower cubicle. Part tiled walls
Lounge : 16' 5" x 11' 6" (5.00m x 3.51m)
UPVC double glazed window and Juliet balcony to the front and 2 radiators
Second Floor
Bedroom 2: 12' 1" x 9' 1" (3.68m x 2.77m)
UPVC double glazed window to rear and radiator.
Bedroom 3: 11' 6" x 9' (3.51m x 2.74m)
UPVC double glazed window to front and radiator.
Bedroom 4: 8' x 7' (2.44m x 2.13m)
UPVC double glazed window to front and radiator.
Bathroom :
Fitted WC, wash hand basin and bath all with splashback tiled surround.
Outside :
The rear garden is fully enclosed by fencing and easy maintenance. It features patio space and a decked path leading up to the decking area and summerhouse with power connected. Surrounding the decking area is slate chippings.
Garage :
Brick built, situated in a block with up and over door to front, brick construction, parking for x2 vehicles in front of door. Single Garage under 999 year lease
The house is located in Gunthorpe and has an Entrance Hall with storage and access to the open plan Lounge/Kitchen/Diner area with fitted units and feature windows at the rear, Utility Room and WCThe first floor has the lounge with Juliet balcony and Bedroom 1 which has the ensuite and fitted wardrobesThe second floor has 3 further bedrooms and the family bathroom.Outside the property has a rear garden with summer house and garage!With its versatile living this is a great family home and has great road access
Property additional info
Entrance Hall :
Door to front, tiled flooring, radiator, storage cupboard and stairs to the first floor
Lounge Area : 10' 5" x 9' 8" (3.17m x 2.95m)
UPVC double-glazed bay window to front, radiator, open to the kitchen area.
Kitchen Area: 10' 7" x 9' 9" (3.23m x 2.97m)
Modern kitchen with a matching range of base and wall units with fitted worktops, splashback tiles behind. Fitted oven with hob and extractor fan, space for appliances and open plan to
Dining Area : 9' 9" x 8' 6" (2.97m x 2.59m)
UPVC double-glazed doors and windows to the rear and radiator
Utility Room : 6' 4" x 6' 4" (1.93m x 1.93m)
Door to rear. Fitted units with workspace and wall mounted boiler - door to
WC:
Fitted with WC, wash hand basin, radiator and tiled flooring
First floor
Bedroom 1: 9' 11" x 9' 9" (3.02m x 2.97m)
UPVC double glazed window to rear, radiator and fitted wardrobe space.
Ensuite:
Obscure uPVC double glazed window to rear. Fitted WC, wash hand basin and shower cubicle. Part tiled walls
Lounge : 16' 5" x 11' 6" (5.00m x 3.51m)
UPVC double glazed window and Juliet balcony to the front and 2 radiators
Second Floor
Bedroom 2: 12' 1" x 9' 1" (3.68m x 2.77m)
UPVC double glazed window to rear and radiator.
Bedroom 3: 11' 6" x 9' (3.51m x 2.74m)
UPVC double glazed window to front and radiator.
Bedroom 4: 8' x 7' (2.44m x 2.13m)
UPVC double glazed window to front and radiator.
Bathroom :
Fitted WC, wash hand basin and bath all with splashback tiled surround.
Outside :
The rear garden is fully enclosed by fencing and easy maintenance. It features patio space and a decked path leading up to the decking area and summerhouse with power connected. Surrounding the decking area is slate chippings.
Garage :
Brick built, situated in a block with up and over door to front, brick construction, parking for x2 vehicles in front of door. Single Garage under 999 year lease
Interested in this property?
Council tax
First listed
Over a month agoPeterborough PE4
Marketed by
Edward Stuart Estate Agents - Peterborough 34 Pinnacle House, Newark Road, Peterborough PE1 5YDPlacebuzz mortgage repayment calculator
Monthly repayment
The Est. Mortgage is for a 25 years repayment mortgage based on a 10% deposit and a 5.5% annual interest. It is only intended as a guide. Make sure you obtain accurate figures from your lender before committing to any mortgage. Your home may be repossessed if you do not keep up repayments on a mortgage.
Peterborough PE4 - Streetview
DISCLAIMER: Property descriptions and related information displayed on this page are marketing materials provided by Edward Stuart Estate Agents - Peterborough. Placebuzz does not warrant or accept any responsibility for the accuracy or completeness of the property descriptions or related information provided here and they do not constitute property particulars. Please contact Edward Stuart Estate Agents - Peterborough for full details and further information.






