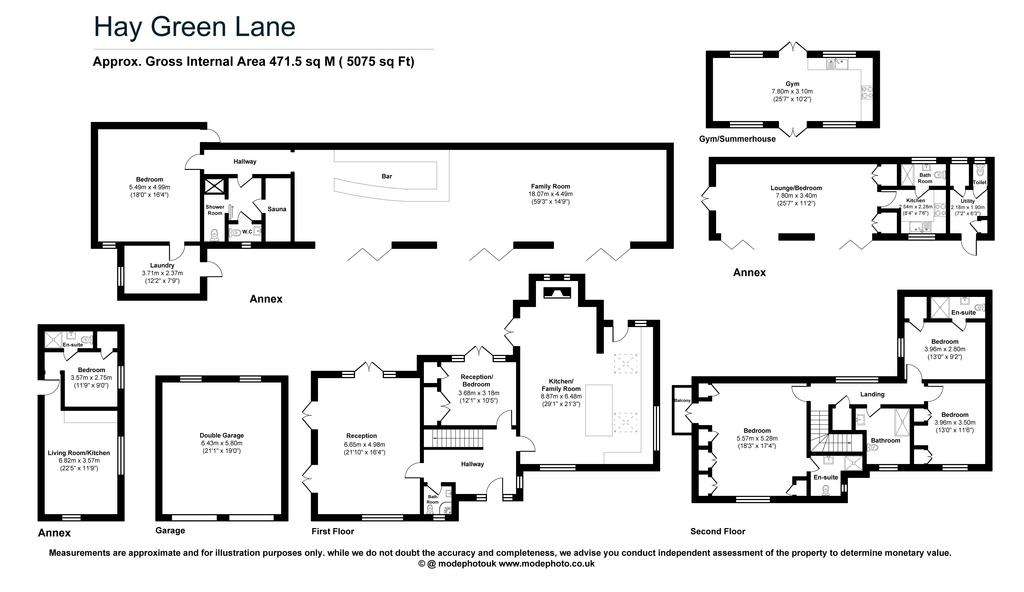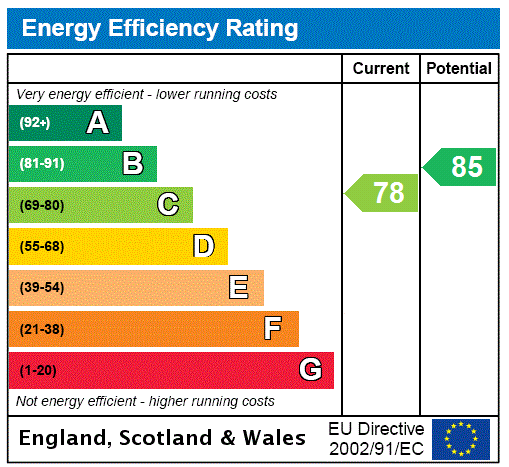6 bedroom detached house for sale
Hook End, CM15detached house
bedrooms

Property photos




+31
Property description
Blackmore Mill House is ideal for multi-generational and work-from-home living, in a sought-after location close to Blackmore village, Ingatestone and Shenfield with easy access into Brentwood and main road links. The main residence and the three Annex buildings offer stylish interior décor, bespoke fittings and light and airy rooms with landscaped areas outside ideal for entertaining. The whole plot extends to approx. 3.5 acres with the addition of a double garage, ample parking and gated entrance.
The main house offers an entrance hall with flagstone floor and underfloor heating throughout the ground floor. There is an impressive triple aspect 21ft. main reception with porcelain tiled floor and a futher reception/bedroom with the benefit of a ground floor shower room. The bespoke kitchen/family room is beautifully styled with a kitchen island, granite work surfaces, built-in appliances feature brickwork and a vaulted ceiling. The central hallway has a solid oak staircase with glass balustrade to the first floor. The 18ft., principal bedroom is also beautifully fitted with built-in wardrobes, a balcony offering open views and an en-suite shower room. There is a further en-suite bedroom, further double bedroom with wardrobes and a main bathroom.
Blackmore Mill House is approached via a gated entrance into a large sweeping driveway leading through to the Annex’s, garaging, gym/summerhouse and the gardens. The main house and the Annex’s benefit from their own boilers.
Behind the main residence is the larger Annex with underfloor heating, offering a bedroom, shower room, a utility/laundry and sauna. The main area features triple bi-folding doors with a beautiful family/entertaining room with bespoke bar area and media wall. There are two further separate Annex’s offering living/bedroom and kitchen space with shower rooms. In addition there is a purpose-built gym/summerhouse with kitchen area. Around the private drive there is a detached double garage with new pitched roof providing storage space above.
The plot, approaching 3.5 acres, also features landscaped garden areas with a covered pergola, a large terrace ideal for outside entertaining and a large lawned area, adaptable for keeping small animals if required. There are views over the surrounding open countryside.
The location offers main line rail services from nearby Ingatestone or Shenfield to London Liverpool Street, which also now offers excellent services via the Elizabeth Line. Blackmore village centre just over a mile distant with open countryside on your doorstep and excellent road links including Stansted Airport (A414). There is excellent schooling nearby including the Anglo European and the Brentwood School.
Information: Tenure Freehold, Council Tax Band H, Annex Band A (Brentwood District Council), EPC rating C, solar panels. (Ref: BES230315).
The main house offers an entrance hall with flagstone floor and underfloor heating throughout the ground floor. There is an impressive triple aspect 21ft. main reception with porcelain tiled floor and a futher reception/bedroom with the benefit of a ground floor shower room. The bespoke kitchen/family room is beautifully styled with a kitchen island, granite work surfaces, built-in appliances feature brickwork and a vaulted ceiling. The central hallway has a solid oak staircase with glass balustrade to the first floor. The 18ft., principal bedroom is also beautifully fitted with built-in wardrobes, a balcony offering open views and an en-suite shower room. There is a further en-suite bedroom, further double bedroom with wardrobes and a main bathroom.
Blackmore Mill House is approached via a gated entrance into a large sweeping driveway leading through to the Annex’s, garaging, gym/summerhouse and the gardens. The main house and the Annex’s benefit from their own boilers.
Behind the main residence is the larger Annex with underfloor heating, offering a bedroom, shower room, a utility/laundry and sauna. The main area features triple bi-folding doors with a beautiful family/entertaining room with bespoke bar area and media wall. There are two further separate Annex’s offering living/bedroom and kitchen space with shower rooms. In addition there is a purpose-built gym/summerhouse with kitchen area. Around the private drive there is a detached double garage with new pitched roof providing storage space above.
The plot, approaching 3.5 acres, also features landscaped garden areas with a covered pergola, a large terrace ideal for outside entertaining and a large lawned area, adaptable for keeping small animals if required. There are views over the surrounding open countryside.
The location offers main line rail services from nearby Ingatestone or Shenfield to London Liverpool Street, which also now offers excellent services via the Elizabeth Line. Blackmore village centre just over a mile distant with open countryside on your doorstep and excellent road links including Stansted Airport (A414). There is excellent schooling nearby including the Anglo European and the Brentwood School.
Information: Tenure Freehold, Council Tax Band H, Annex Band A (Brentwood District Council), EPC rating C, solar panels. (Ref: BES230315).
Interested in this property?
Council tax
First listed
Over a month agoEnergy Performance Certificate
Hook End, CM15
Marketed by
Beresfords - Country & Village 10 Springfield Lyons Approach, Springfield Chelmsford CM2 5LBPlacebuzz mortgage repayment calculator
Monthly repayment
The Est. Mortgage is for a 25 years repayment mortgage based on a 10% deposit and a 5.5% annual interest. It is only intended as a guide. Make sure you obtain accurate figures from your lender before committing to any mortgage. Your home may be repossessed if you do not keep up repayments on a mortgage.
Hook End, CM15 - Streetview
DISCLAIMER: Property descriptions and related information displayed on this page are marketing materials provided by Beresfords - Country & Village. Placebuzz does not warrant or accept any responsibility for the accuracy or completeness of the property descriptions or related information provided here and they do not constitute property particulars. Please contact Beresfords - Country & Village for full details and further information.




































