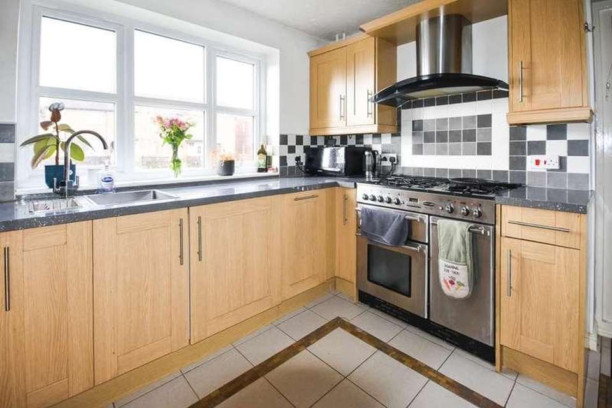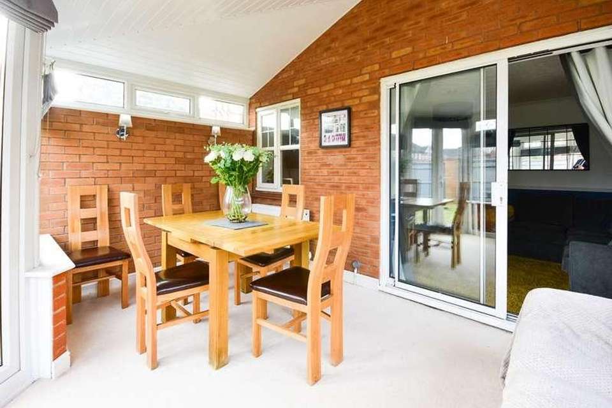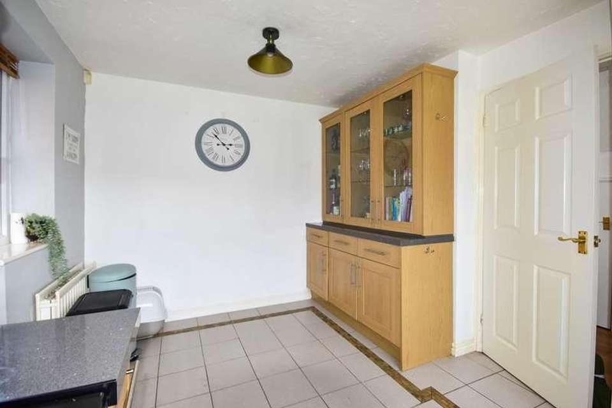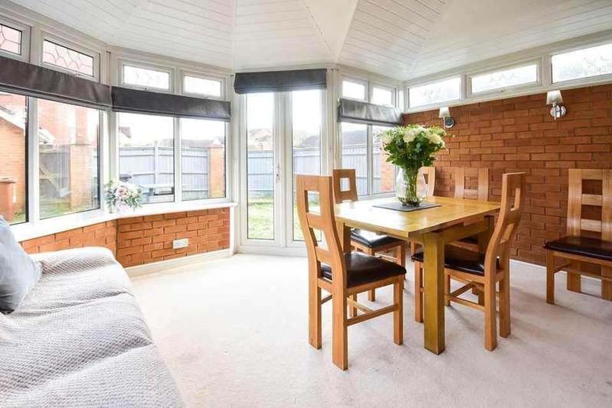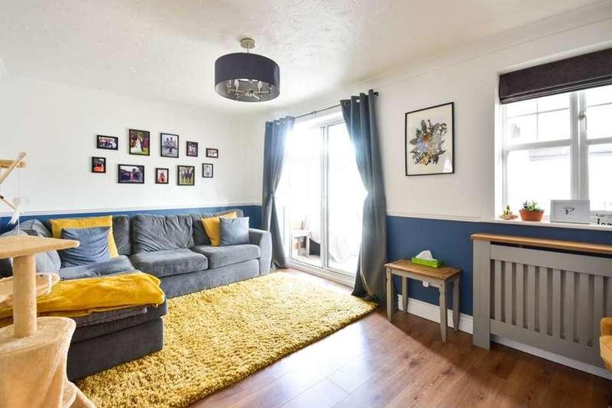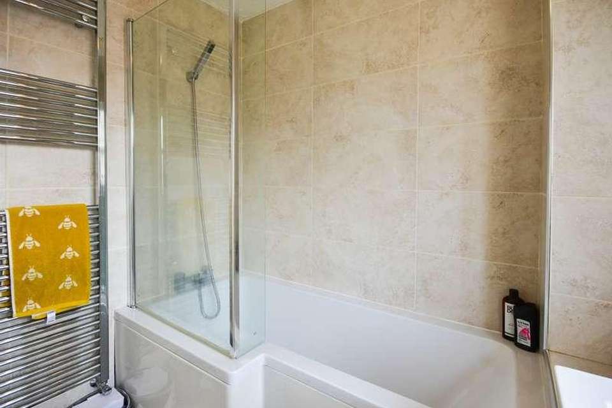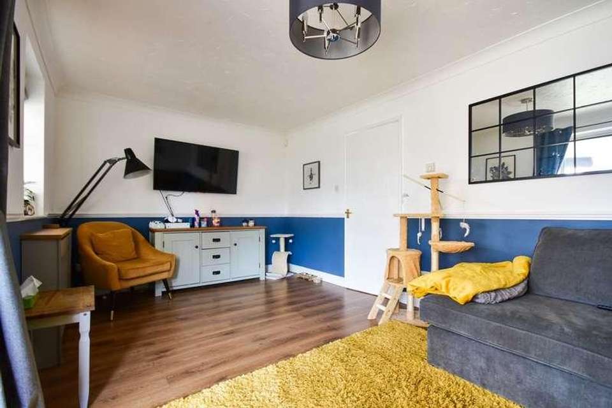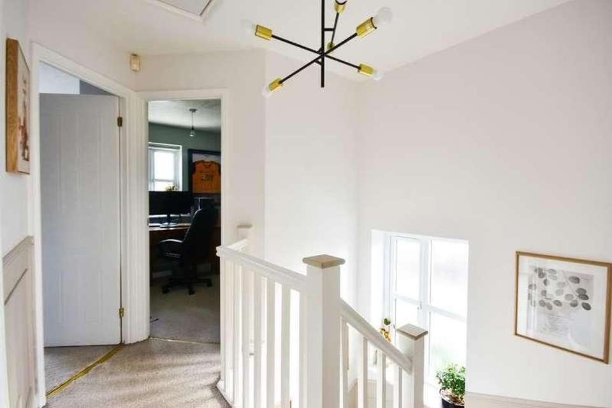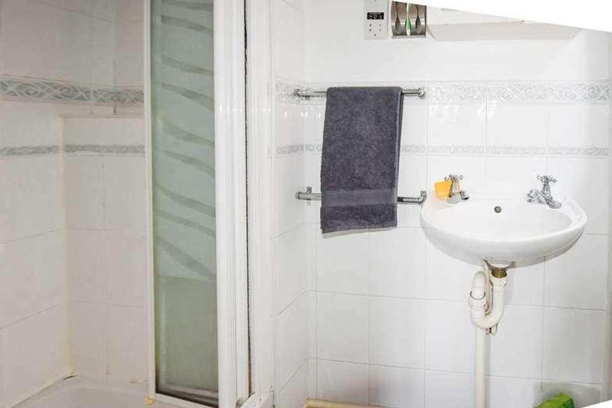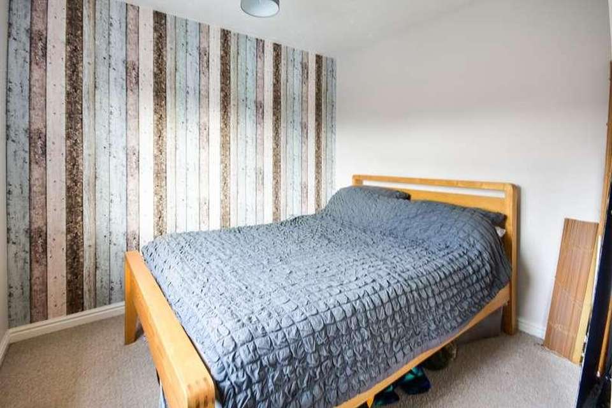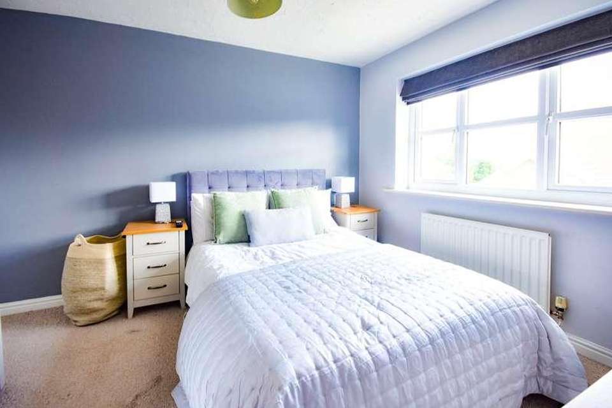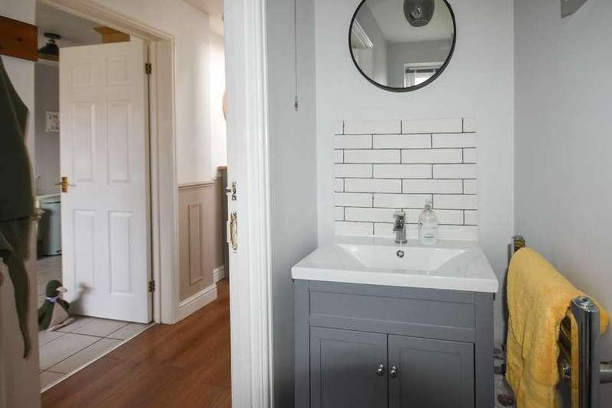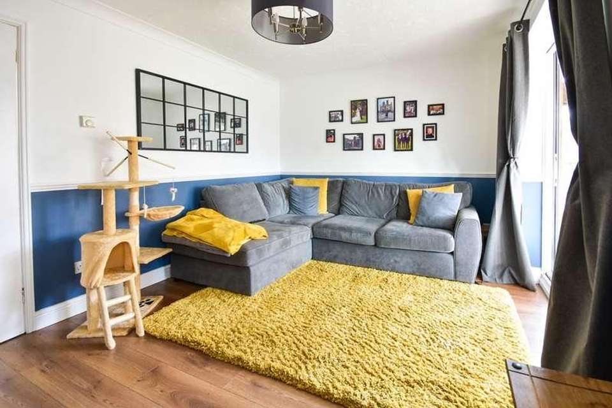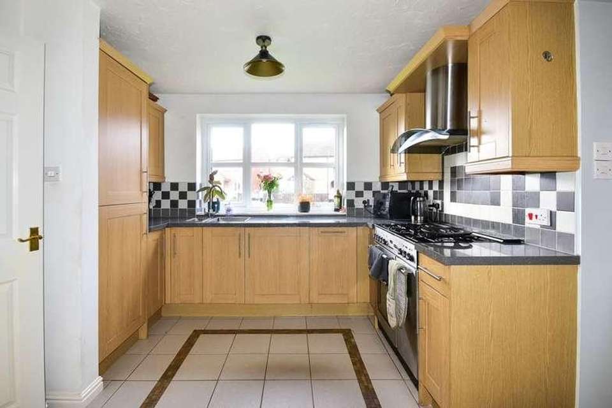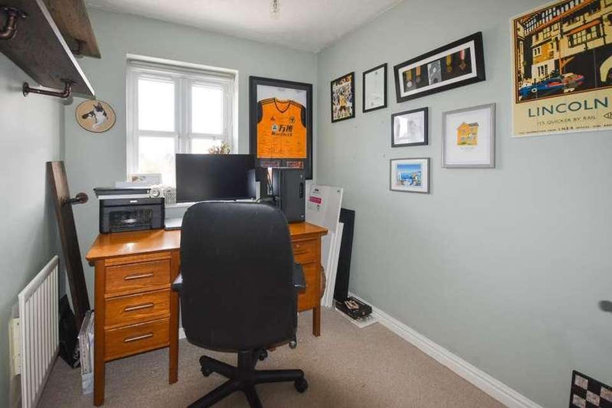3 bedroom detached house for sale
Lichfield, WS13detached house
bedrooms
Property photos

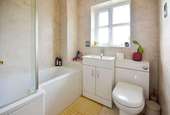
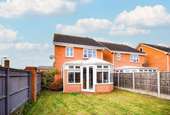
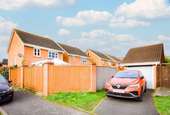
+15
Property description
** DETACHED HOUSE ON A SUPERB CORNER PLOT ** Bill Tandy and co are delighted to offer for sale this modern detached home superbly positioned on a corner plot in the highly sought after village setting of Fradley. The property comprises a reception hall, updated guest cloakroom, rear lounge extending to the full width of the house, P-Shaped rear conservatory, front appointed dining kitchen. To the first floor are three bedrooms, en-suite shower room and modern family bathroom. Externally gardens are found to both front and rear with a useful rear appointed garage with parking space both to rear. Fradley is one of the closest villages to the cathedral city of Lichfield and offers a good range of facilities including the recently built Stirling centre with Co-op, take-away, butchers, Post Office and pharmacy. There is the nearby A38/A5 trunk roads providing access to the M6 toll road, and there are train stations in nearby Trent Valley to London Euston or the City station in Lichfield to Birmingham New Street.RECEPTION HALL approached via a modern composite front entrance door accessed from a canopy porch and having laminate flooring, useful under stairs storage cupboard, wood panelling, radiator, stairs to first floor and doors to the guest WC, dining kitchen and lounge. MODERN GUEST CLOAKROOMWith a modern suite comprising low flush W.C., modern vanity unit with inset wash hand basin and tiled splashback surround, chrome heated towel rail. LOUNGE 5.07m x 2.9m (16' 8" x 9' 6") Laminate flooring, radiator, window and patio door to the rear conservatory. CONSERVATORY4.04m x 3.11m (13' 3" x 10' 2") featuring a Insulated ceiling making this room useable all year around and having a range of UPVC windows providing views of the garden to rear, French doors to patio and radiator. DINING KITCHEN2.98m MAX 2.53m MIN x 4.07m (9' 9" max 8' 4" min x 13' 4") Located to the front of the property and having a range of modern kitchen units comprising base units and drawers with preparation work tops above, tiling surround with wall mounted cupboards, inset sink unit space for a Range-style cooker, extractor above, integrated fridge and freezer, dishwasher and washer dryer, tiled flooring, further glazed display cabinets with base storage below, double glazed windows to front and side, side door and radiator.FIRST FLOOR LANDING having double glazed window to side, loft access hatch, doors off to three bedrooms, family bathroom and airing cupboard.BEDROOM 1 3.16m max x 3.48m (10' 4" max x 11' 5") having radiator, double glazed window to rear and door to the en-suite.EN-SUITE SHOWER ROOM1.69m x 0.77m (5' 7" x 2' 6") With double glazed side window and modern suite comprising wall mounted wash hand basin and shower cubicle with shower over.BEDROOM 2 3.03m x 2.63m (9' 11" x 8' 8") having ouble glazed window to front and radiator. BEDROOM 3 1.98m x 2.95m (6' 6" x 9' 8") This versatile bedroom would be an ideal working from home space with double glazed rear window and radiator. BATHROOM 1.84m x 1.95m (6' 0" x 6' 5") updated and having a modern white suite comprising 'L' shaped bath with shower over and screen, vanity unit with hand basin above, low level W.C., wall tiling, chrome towel rail and double glazed window to front.OUTSIDE The property is superbly positioned enjoying a corner plot to with lawned foregarden and paved pathway to the canopy porch and front entrance door.GARAGE 2.43m x 5.21m (8' 0" x 17' 1") Separate to the property and positioned to rear with a up and over door. PARKINGLocated to the rear with a tarmac driveway, access gate to rear garden and leads to the garage. COUNCIL TAX BAND D FURTHER DETAILS/SUPPLIERSDrainage - Mains drainage- Severn TrentElectric and Gas supplier - Utility WarehouseT.V and Broadband - NOW T.VFor broadband and mobile phone speeds and coverage, please refer to the website below: https://checker.ofcom.org.uk/
Interested in this property?
Council tax
First listed
Over a month agoLichfield, WS13
Marketed by
Bill Tandy & Company 3 Bore Street,Lichfield,Staffordshire,WS13 6LJCall agent on 01543 419400
Placebuzz mortgage repayment calculator
Monthly repayment
The Est. Mortgage is for a 25 years repayment mortgage based on a 10% deposit and a 5.5% annual interest. It is only intended as a guide. Make sure you obtain accurate figures from your lender before committing to any mortgage. Your home may be repossessed if you do not keep up repayments on a mortgage.
Lichfield, WS13 - Streetview
DISCLAIMER: Property descriptions and related information displayed on this page are marketing materials provided by Bill Tandy & Company. Placebuzz does not warrant or accept any responsibility for the accuracy or completeness of the property descriptions or related information provided here and they do not constitute property particulars. Please contact Bill Tandy & Company for full details and further information.





