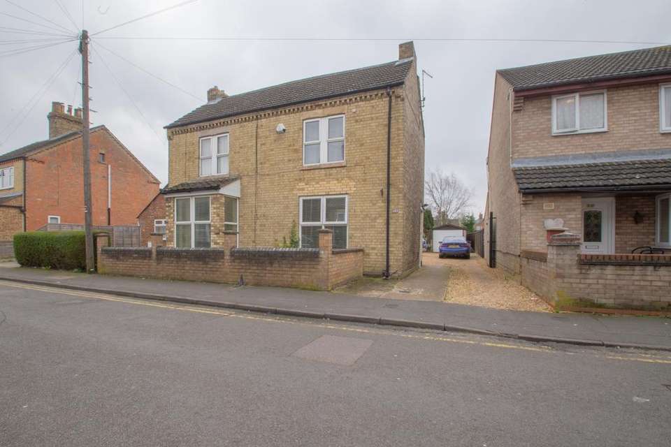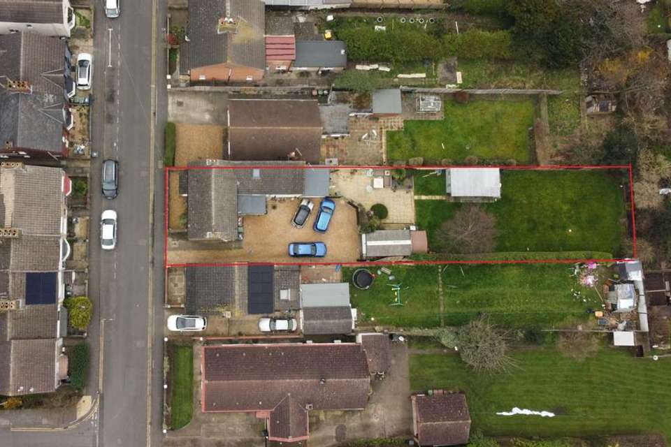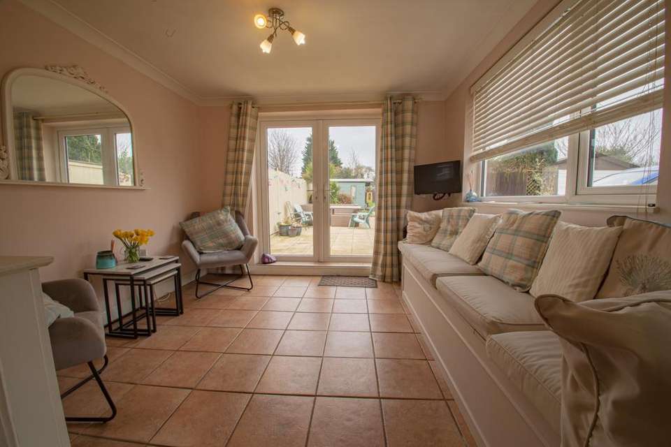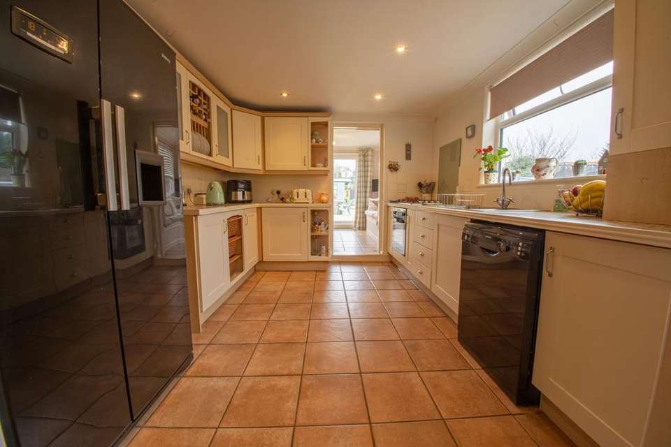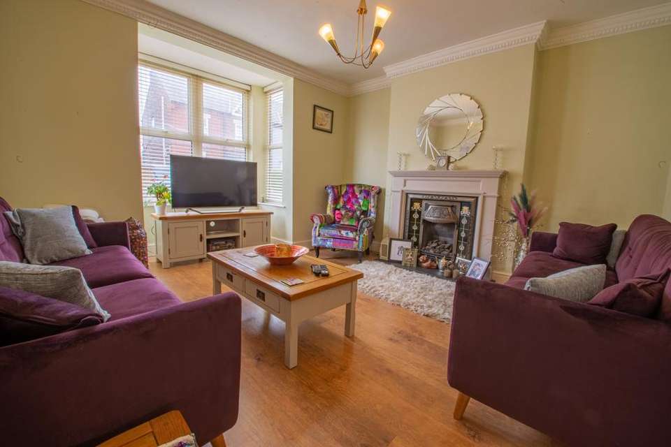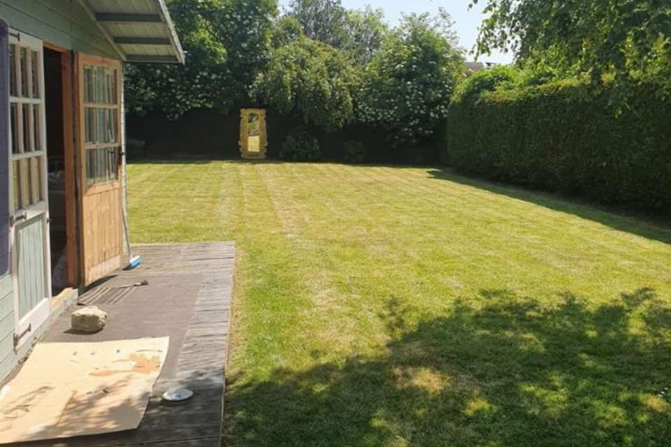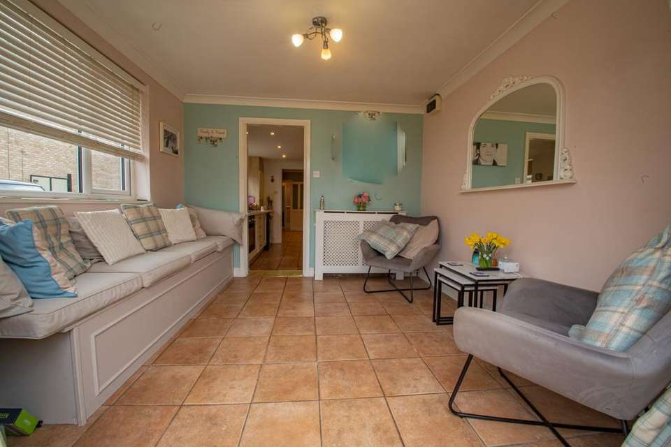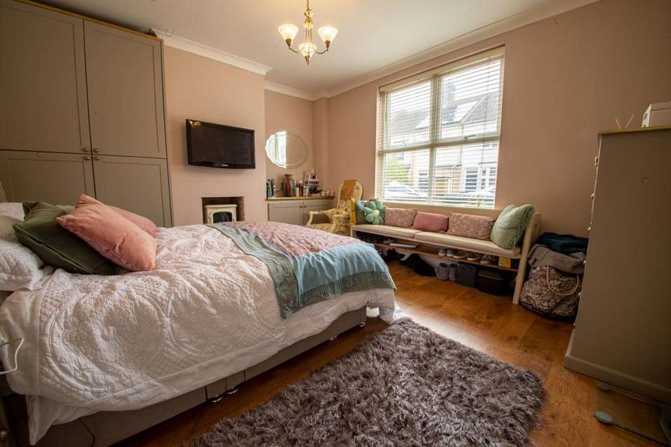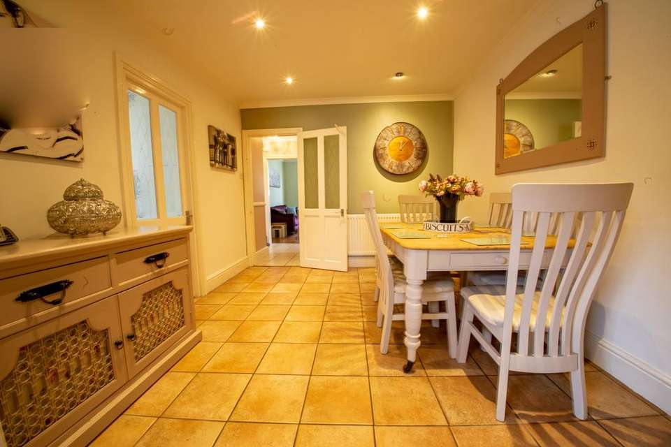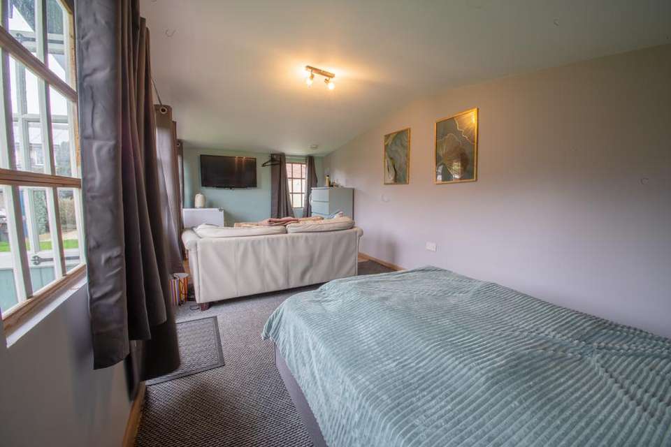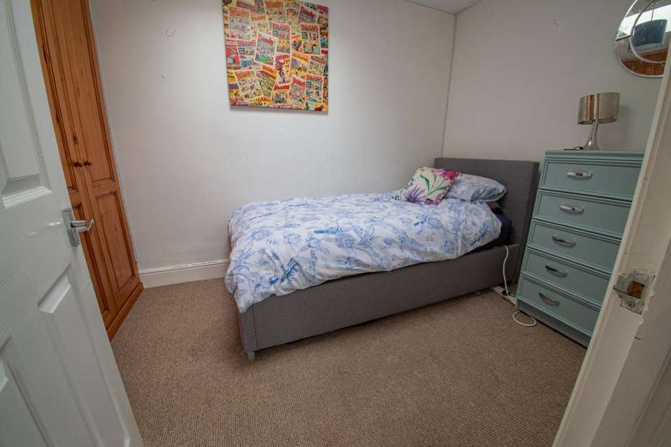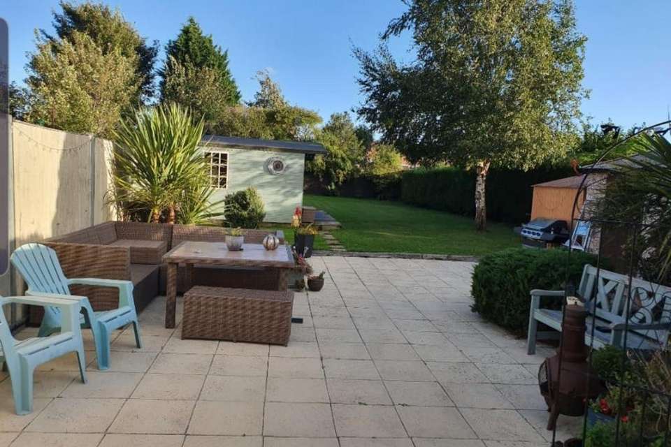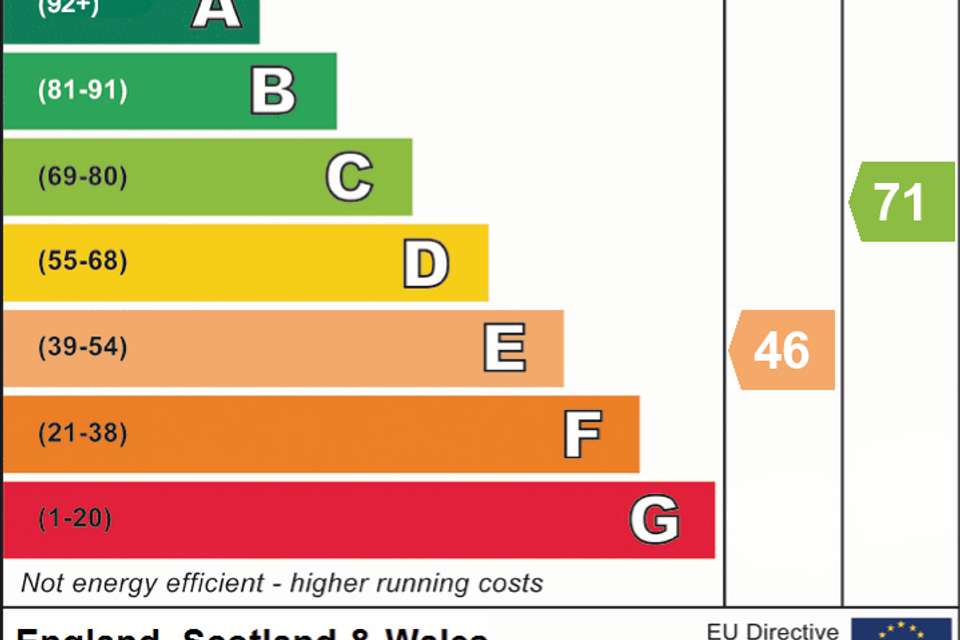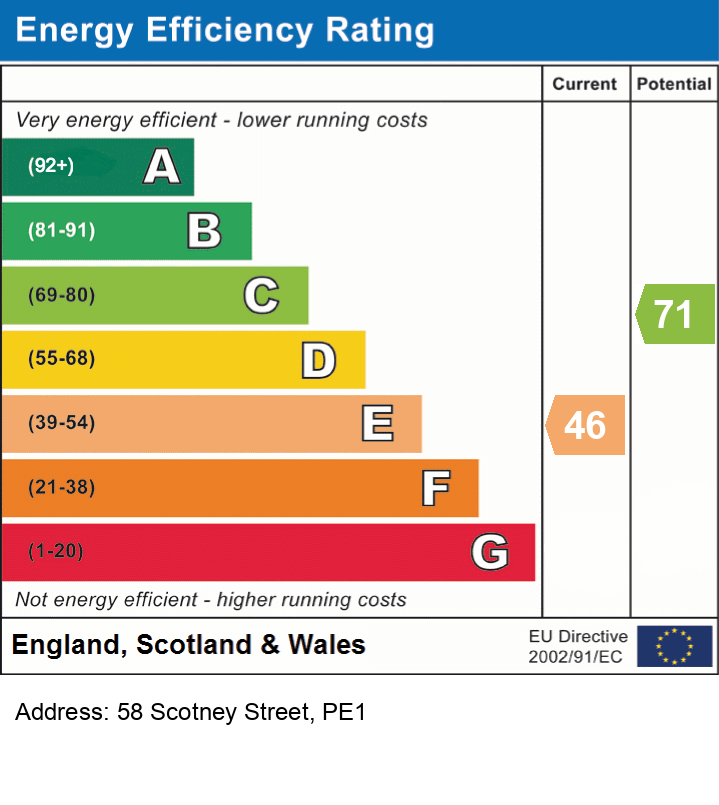4 bedroom detached house for sale
Peterborough PE1detached house
bedrooms
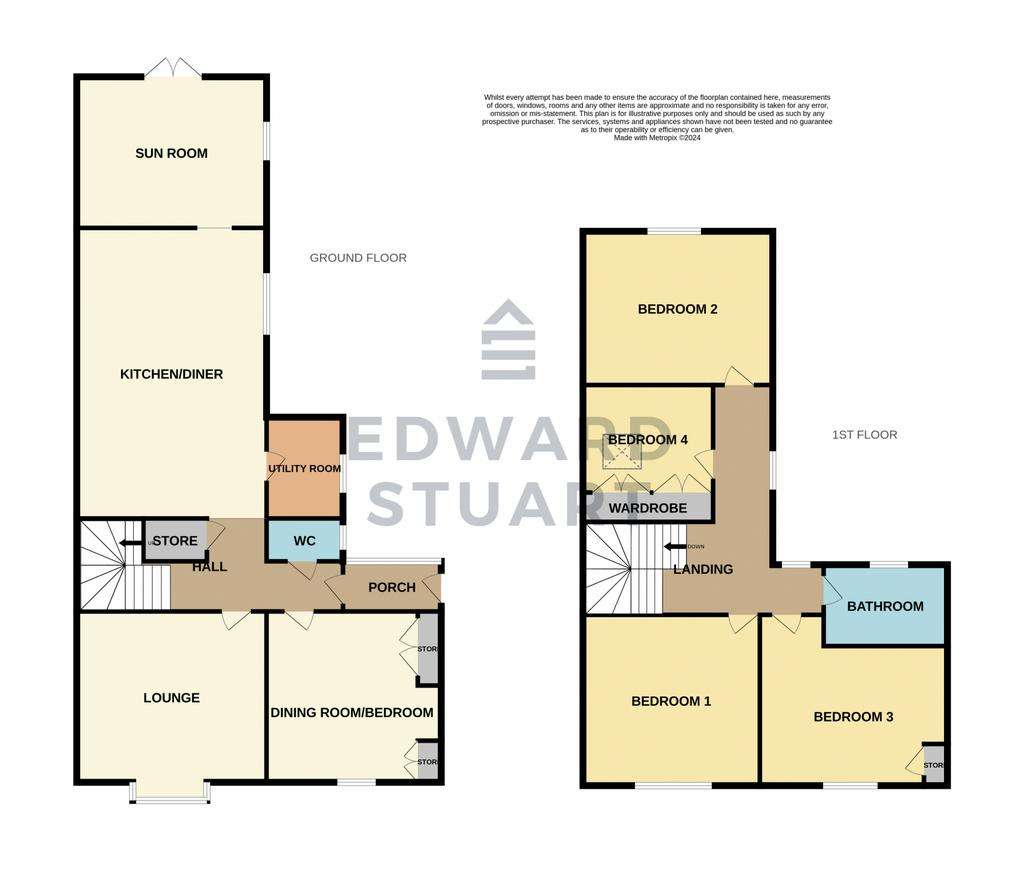
Property photos

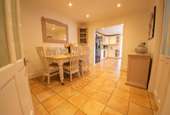
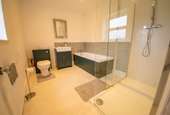
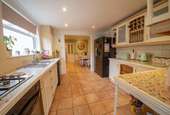
+15
Property description
VERSATILE detached family home, centrally situated in Peterborough with a plot measuring approx 0.2 ACRES (Subject to survey)
The home has been extended and moderinsed over the owners 25 years at the address and keeps many features. the property has an Entrance porch, Entrance Hall with storage and doros to all rooms including the Lounge, Family Room and open plan Kitchen/Diner with seperate Utility Room and access to the Sun RoomTo the first floor there are 4 bedrooms and the recently refitted family bathroom
Outside there is gated access at the side leading to the off road parking and garage that opens out to the garden with extensive patio and summer house
Property additional info
Entrance Porch :
Double glazed windows to the rear and tiled flooring.
Entrance Hall :
Hardwood door. tiled flooring, storage, starirs and radiator.
Dining Room/Bedroom : 14' 2" x 12' 1" (4.32m x 3.68m)
Double glazed window to front, electric fire, fitted wardrobes, radiator and wood laminate flooring.
Lounge: 13' 1" x 12' 2" (3.99m x 3.71m)
Measurements plus bay window, include recess - Double glazed bay window to the front, radiator, wood flooring and feature fireplace.
Diner Area: 11' 2" x 10' 11" (3.40m x 3.33m)
Tiled flooring, radiator and door to utility - open plan to
Kitchen: 11' 6" x 10' 1" (3.51m x 3.07m)
Double glazed window to the side, base and wall units with worktops over, oven and gas hob. space for appliances and tiled floor
Utility Room :
Double glazed window to the side, wall and base units, space for washer/dryer. Tiled floor
Sun Room : 10' 3" x 10' 2" (3.12m x 3.10m)
Double glazed window to the side, double doors to the rear, tiled flooring and radiator.
First Floor:
With windows to the side and rear and doors to all rooms
Bedroom 1: 13' 1" x 12' 1" (3.99m x 3.68m)
Double glazed window to front and radiator
Bedroom 3: 13' 4" x 8' 1" (4.06m x 2.46m)
Double glazed window to front, built in wardrobes and radiator.
Bedroom 2: 11' 6" x 10' 3" (3.51m x 3.12m)
Double glazed window to the rear and radiator
Bedroom 4: 12' 0" x 6' 9" (3.66m x 2.06m)
Velux style window and fitted wardrobes.
Bathroom:
Refitted with WC, Wash hand basin and bath. Double walk in shower with rainfall shower, part tiled walls, radiator and window to the rear
Outside :
There is a small enclosed front garden and access at the side leading to the driveway thats located behind the gated. The extensive rear garden is mainly laid to lawn with a large patio, shed, garage and summer house with electric
The home has been extended and moderinsed over the owners 25 years at the address and keeps many features. the property has an Entrance porch, Entrance Hall with storage and doros to all rooms including the Lounge, Family Room and open plan Kitchen/Diner with seperate Utility Room and access to the Sun RoomTo the first floor there are 4 bedrooms and the recently refitted family bathroom
Outside there is gated access at the side leading to the off road parking and garage that opens out to the garden with extensive patio and summer house
Property additional info
Entrance Porch :
Double glazed windows to the rear and tiled flooring.
Entrance Hall :
Hardwood door. tiled flooring, storage, starirs and radiator.
Dining Room/Bedroom : 14' 2" x 12' 1" (4.32m x 3.68m)
Double glazed window to front, electric fire, fitted wardrobes, radiator and wood laminate flooring.
Lounge: 13' 1" x 12' 2" (3.99m x 3.71m)
Measurements plus bay window, include recess - Double glazed bay window to the front, radiator, wood flooring and feature fireplace.
Diner Area: 11' 2" x 10' 11" (3.40m x 3.33m)
Tiled flooring, radiator and door to utility - open plan to
Kitchen: 11' 6" x 10' 1" (3.51m x 3.07m)
Double glazed window to the side, base and wall units with worktops over, oven and gas hob. space for appliances and tiled floor
Utility Room :
Double glazed window to the side, wall and base units, space for washer/dryer. Tiled floor
Sun Room : 10' 3" x 10' 2" (3.12m x 3.10m)
Double glazed window to the side, double doors to the rear, tiled flooring and radiator.
First Floor:
With windows to the side and rear and doors to all rooms
Bedroom 1: 13' 1" x 12' 1" (3.99m x 3.68m)
Double glazed window to front and radiator
Bedroom 3: 13' 4" x 8' 1" (4.06m x 2.46m)
Double glazed window to front, built in wardrobes and radiator.
Bedroom 2: 11' 6" x 10' 3" (3.51m x 3.12m)
Double glazed window to the rear and radiator
Bedroom 4: 12' 0" x 6' 9" (3.66m x 2.06m)
Velux style window and fitted wardrobes.
Bathroom:
Refitted with WC, Wash hand basin and bath. Double walk in shower with rainfall shower, part tiled walls, radiator and window to the rear
Outside :
There is a small enclosed front garden and access at the side leading to the driveway thats located behind the gated. The extensive rear garden is mainly laid to lawn with a large patio, shed, garage and summer house with electric
Interested in this property?
Council tax
First listed
Over a month agoEnergy Performance Certificate
Peterborough PE1
Marketed by
Edward Stuart Estate Agents - Peterborough 34 Pinnacle House, Newark Road, Peterborough PE1 5YDPlacebuzz mortgage repayment calculator
Monthly repayment
The Est. Mortgage is for a 25 years repayment mortgage based on a 10% deposit and a 5.5% annual interest. It is only intended as a guide. Make sure you obtain accurate figures from your lender before committing to any mortgage. Your home may be repossessed if you do not keep up repayments on a mortgage.
Peterborough PE1 - Streetview
DISCLAIMER: Property descriptions and related information displayed on this page are marketing materials provided by Edward Stuart Estate Agents - Peterborough. Placebuzz does not warrant or accept any responsibility for the accuracy or completeness of the property descriptions or related information provided here and they do not constitute property particulars. Please contact Edward Stuart Estate Agents - Peterborough for full details and further information.






