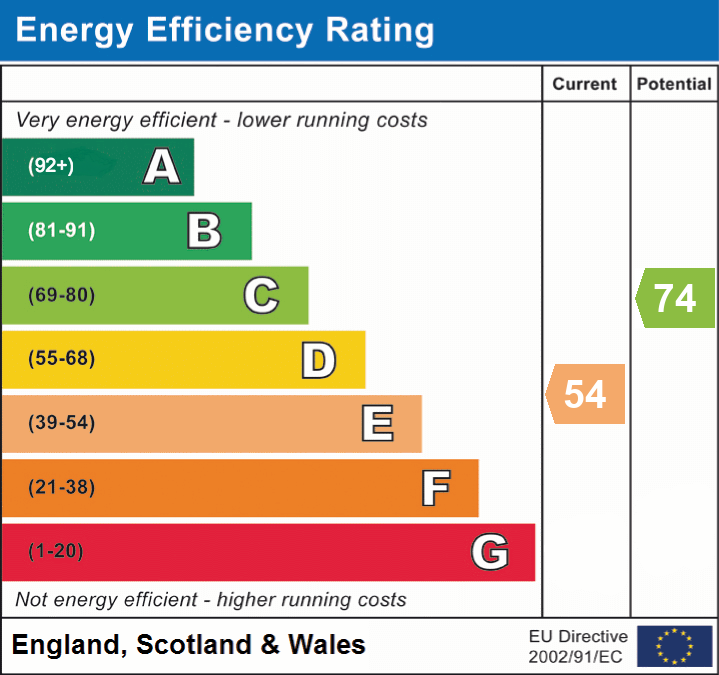4 bedroom end of terrace house for sale
Brights Lane Llanover Road, Pontypool NP4terraced house
bedrooms

Property photos




+17
Property description
A beautiful and fully refurbished property with a newly built wrap around double extension. No expense has been spared on the renovation of this property. The property comprises, Entrance hall leading to a 23.6ft living room and open plan 27m kitchen / dining room with porcelain floor tiles, bespoke kitchen with white marble effect work top and tiled walls, under cabinet lighting, fully integrated fridge freezer, washing machine and dishwasher. Feature 4m2 island with black sparkle quartz worktops with integrated hob and extraction system with LED plinth lighting and velux roof window. Five meter external opening Byfold door leading to 35m2 porcelain tile patio area with LED floor level spotlights surrounded by glass balastrading and steps leading to large flat clear garden ( water and electric supplies into garden for future development) and new boundary fencing. Further to the ground floor an under stairs storage area and Wc, integrated large garage with electric roller door and electric car charging point, driveway for car parking which is being finished over the coming weeks.To the first floor, three double bedrooms and a further single bedroom, The master over looks the rear garden and benefits from an en-suite. Master bathroom large walk in shower, double wall hung vanity unit, bath tub, floor to ceiling ceramic tilling, led anti mist wall mirror, and velux windowA large rear garden which has been levelled ready for turf. with views across the surrounding mountainsProperty has been fully decorated and carpets will be provided to set value but colour to be selected by buyer and fitted by carpet provider.The property in a ideal location, offering easy access to Blaenavon Primary School and local town centre, the town itself has World Heritage status and has many places to visit including the Big Pit Museum and Blaenavon Ironworks. The property has great links to all major road links and within easy access of Abergavenny.
Interested in this property?
Council tax
First listed
Over a month agoEnergy Performance Certificate
Brights Lane Llanover Road, Pontypool NP4
Marketed by
M2 Estate Agents - Abergavenny 11 Cross Street Abergavenny NP7 5EHPlacebuzz mortgage repayment calculator
Monthly repayment
The Est. Mortgage is for a 25 years repayment mortgage based on a 10% deposit and a 5.5% annual interest. It is only intended as a guide. Make sure you obtain accurate figures from your lender before committing to any mortgage. Your home may be repossessed if you do not keep up repayments on a mortgage.
Brights Lane Llanover Road, Pontypool NP4 - Streetview
DISCLAIMER: Property descriptions and related information displayed on this page are marketing materials provided by M2 Estate Agents - Abergavenny. Placebuzz does not warrant or accept any responsibility for the accuracy or completeness of the property descriptions or related information provided here and they do not constitute property particulars. Please contact M2 Estate Agents - Abergavenny for full details and further information.






















