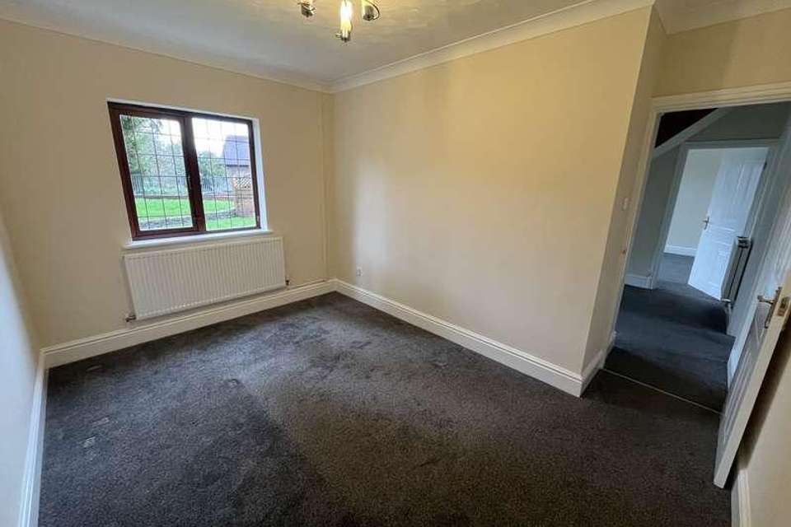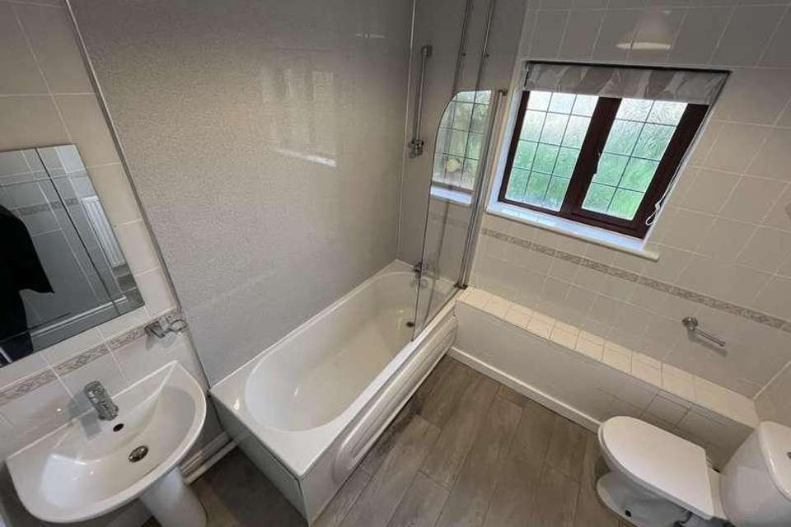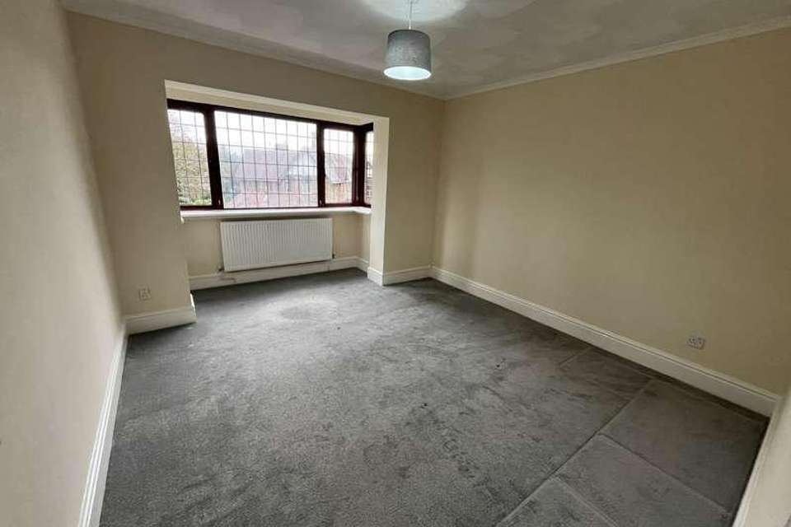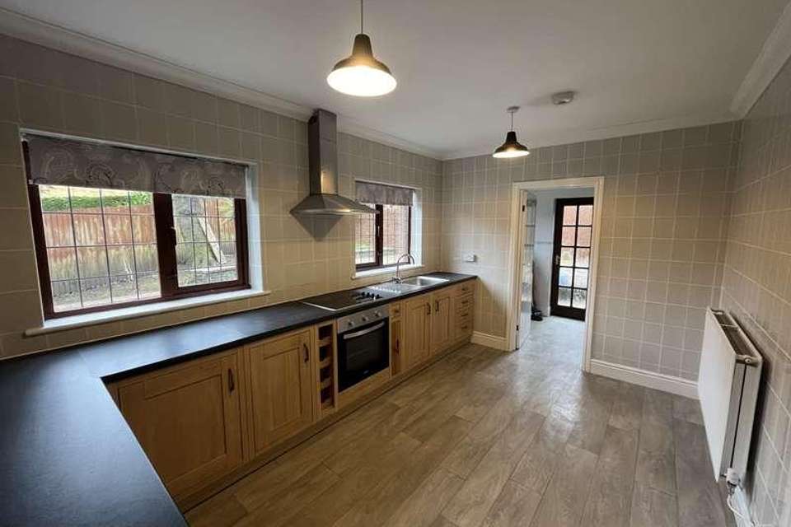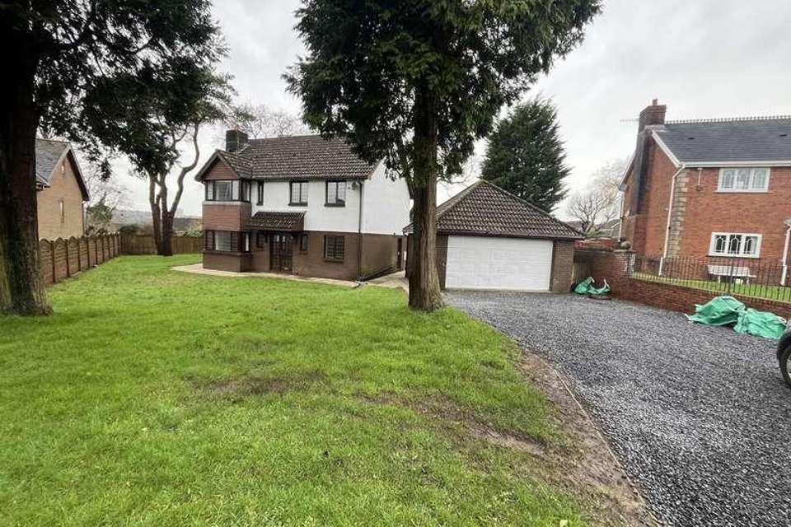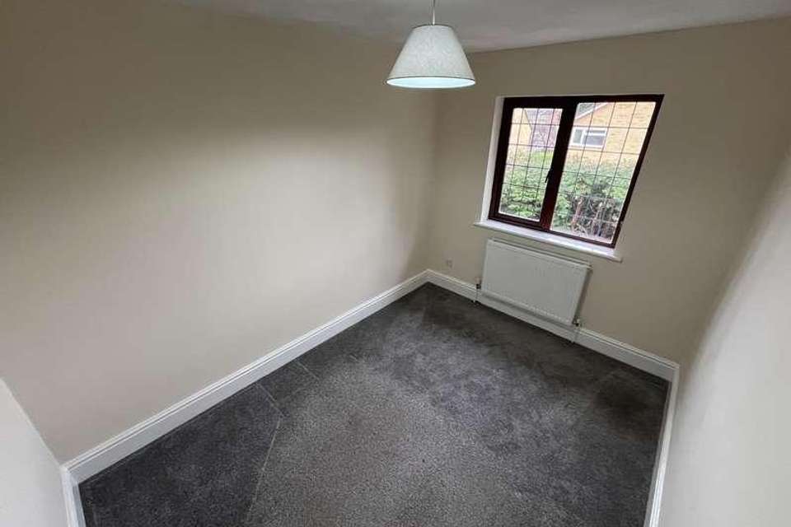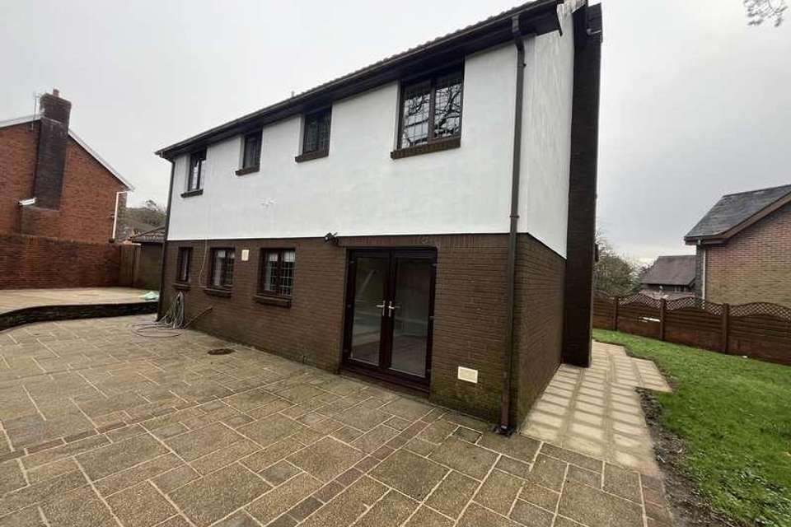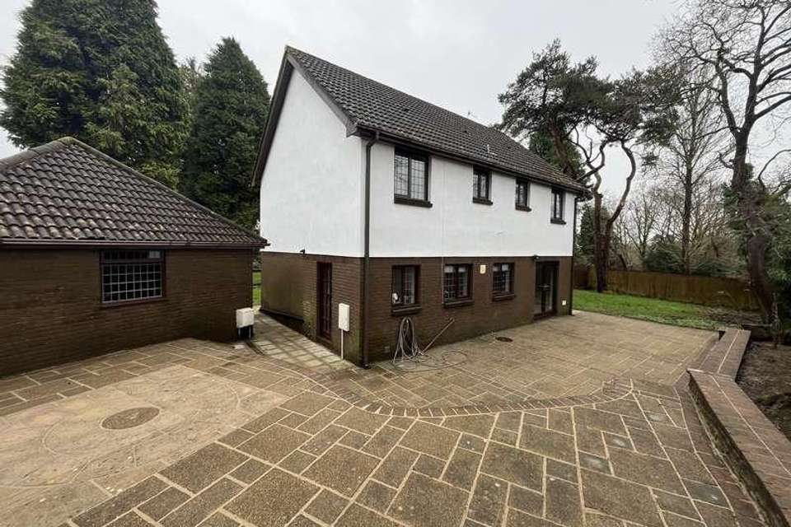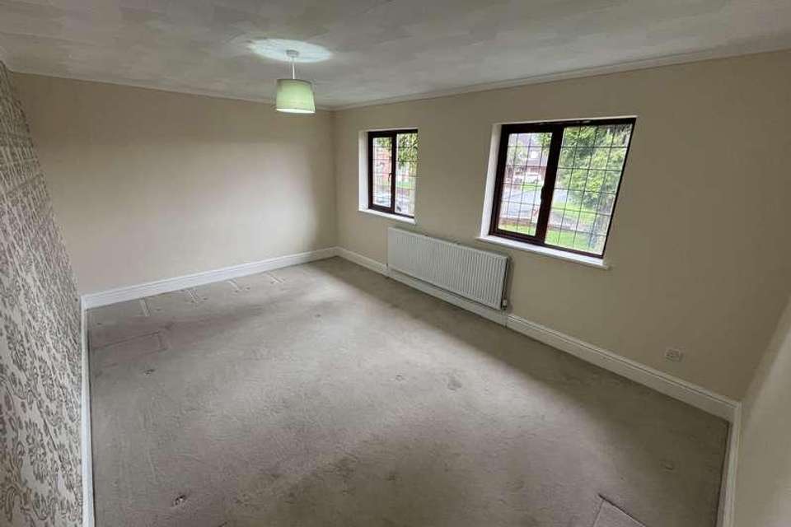4 bedroom property for sale
Ynysforgan, SA6property
bedrooms
Property photos
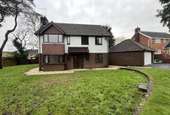
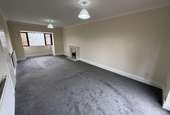
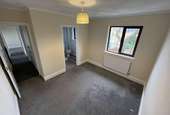
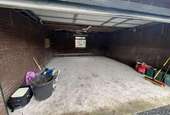
+10
Property description
A rare opportunity to purchase this substantial four bedroom detached executive home on a small exclusive development near Morriston hospital. The property is built within the grounds of Plas Gwernfadog House, an attractive, grand manor house. Internally, to the ground floor, the property is comprised of entrance hall, large airy lounge, a second reception room, kitchen, utility and downstairs toilet. The first floor is comprised of four double bedrooms, one with en-suite bathroom and a family bathroom. The property benefits from ample storage space to ground and first floor. The property has an abundance of natural light with large windows, some of which have been newly installed. Externally the property sits within a large 0.25 acre plot, with wrap around garden and a large patio area to the rear. The property also benefits from a large double garage and off road parking for 4+ cars. The property is set within a peaceful location, conveniently located within close proximity to Morrison Hospital, schools, local amenities, the M4 and wider road network. In addition, Swansea City Centre is situated just 5 miles to the south. The property is heated by a Worcester gas boiler, which was installed July 2021. Gas safety certificate and electrical safety certificates are both valid and can be viewed on request. This sale is chain free. Please see our virtual tour for a closer look at what this property has to offer. To arrange a viewing, please contact Swift Property Services Hallway - 2.70m ( 8'11'') x 3.86m ( 12'8''): Light and airy hall, with glazed front door and windows to staircase. Painted walls, carpeted flooring. Doors leading to lounge, lounge 2, kitchen, downstairs toilet and storage cupboard. Stairs leading to first floor Lounge - 3.47m ( 11'5'') x 6.86m ( 22'7''): Large lounge benefitting from an abundance of natural light from large bay window to fore and French windows to the rear elevation, which lead to the rear patio and garden. Painted walls, carpeted flooring, 2x radiators, electric fire, door leading to hall Lounge 2 - 2.53m ( 8'4'') x 3.86m ( 12'8''): Second lounge with window to the fore. Painted walls, carpeted flooring, radiator, door leading to hall Kitchen - 4.30m ( 14'2'') x 2.87m ( 9'5''): Kitchen fitted with a range of wall and base units with laminate top work surfaces incorporating a stainless steel sink unit. Appliances include an electric oven and hob with extractor over. Tiled walls , lino flooring and radiator. Two windows to the rear. Utility room - 1.81m ( 6'0'') x 2.87m ( 9'5''): Utility fitted with a range of wall and base units. Tiled walls , lino flooring and radiator. Window to the rear. Door leading to garden. Door leading to kitchen. Worcester gas boiler fitted July 2021. Downstairs Toilet - 0.77m ( 2'7'') x 1.95m ( 6'5''): Bathroom suite comprising toilet, pedestal wash hand basin, tiled flooring and tiled walls, window to front elevation. Door to hallway. Landing - 3.71m ( 12'3'') x 1.02m ( 3'5''): Window to stairs providing natural light, painted walls, carpeted flooring, wooden bannister, doors leading to bedrooms 1, 2, 3 and 4 , family bathroom and storage cupboard Bedroom 1 - 2.90m ( 9'7'') x 3.37m ( 11'1''): Window to rear elevation, radiator, painted walls, carpeted flooring, door leading to en-suite and landing En-suite - 1.74m ( 5'9'') x 2.21m ( 7'4''): Bathroom suite comprising toilet, wash hand basin, and shower in shower cubicle, lino flooring and tiled walls, window to rear elevation. Door to bedroom 1. Bedroom 2 - 3.86m ( 12'8'') x 3.39m ( 11'2''): Two windows to front elevation, radiator, papered and painted walls, carpeted flooring, door leading to landing Bedroom 3 - 2.47m ( 8'2'') x 3.35m ( 11'0''): Large bay window to front elevation, radiator, painted walls, carpeted flooring, door leading to landing Bedroom 4 - 2.47m ( 8'2'') x 3.35m ( 11'0''): Window to rear elevation, radiator, painted walls, carpeted flooring, door leading to landing Family Bathroom - 2.36m ( 7'9'') x 2.22m ( 7'4''): Bathroom suite comprising toilet, wash hand basin, and shower over bath, lino flooring and tiled walls, window to rear elevation. Door to landing. External: The property sits within a large 0.25 acre plot, with garden to the front and garden and large patio area to the rear. There is ample parking for 4 + cars and also a large double garage. Garage: Large double garage with up and over roller door Services: We are advised mains water, gas, electricity & drainage are connected Certificates: Gas Safety Certificate valid until 23/01/2025. DEICR valid until 14/07/2027. Tenure: Freehold Council Tax Band: Band G EPC: Rating C(72) Please Note: These property details in no way constitute an offer of contract. Floor plans, virtual tours and measurements are approximate and buyers should satisfy themselves on all aspects of size, layout, condition, access and planning matters. No services or appliances have been tested by Swift Relocations and it would be the responsibility of the purchaser to do so. Photographs may have been taken with a camera using a wide angle lens. Photographs may depict items which are not included in the sale of the property. Swift Property Services is the trading name of Swift Relocations Ltd - Company reg: 7283983 Sprift Report: https://sprift.com/dashboard/property-report/11-plas-gwernfadog-drive-swansea-sa6-6qz/3254424
Interested in this property?
Council tax
First listed
Over a month agoYnysforgan, SA6
Marketed by
Swift Property Services 1 King Street,Carmarthen,SA31 1BACall agent on 01267 231 394
Placebuzz mortgage repayment calculator
Monthly repayment
The Est. Mortgage is for a 25 years repayment mortgage based on a 10% deposit and a 5.5% annual interest. It is only intended as a guide. Make sure you obtain accurate figures from your lender before committing to any mortgage. Your home may be repossessed if you do not keep up repayments on a mortgage.
Ynysforgan, SA6 - Streetview
DISCLAIMER: Property descriptions and related information displayed on this page are marketing materials provided by Swift Property Services. Placebuzz does not warrant or accept any responsibility for the accuracy or completeness of the property descriptions or related information provided here and they do not constitute property particulars. Please contact Swift Property Services for full details and further information.





