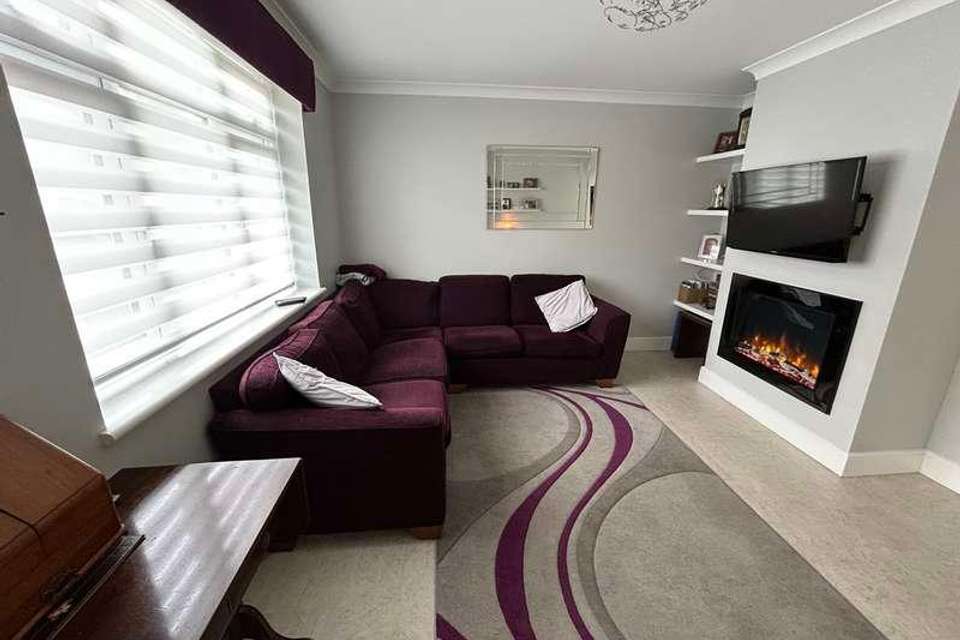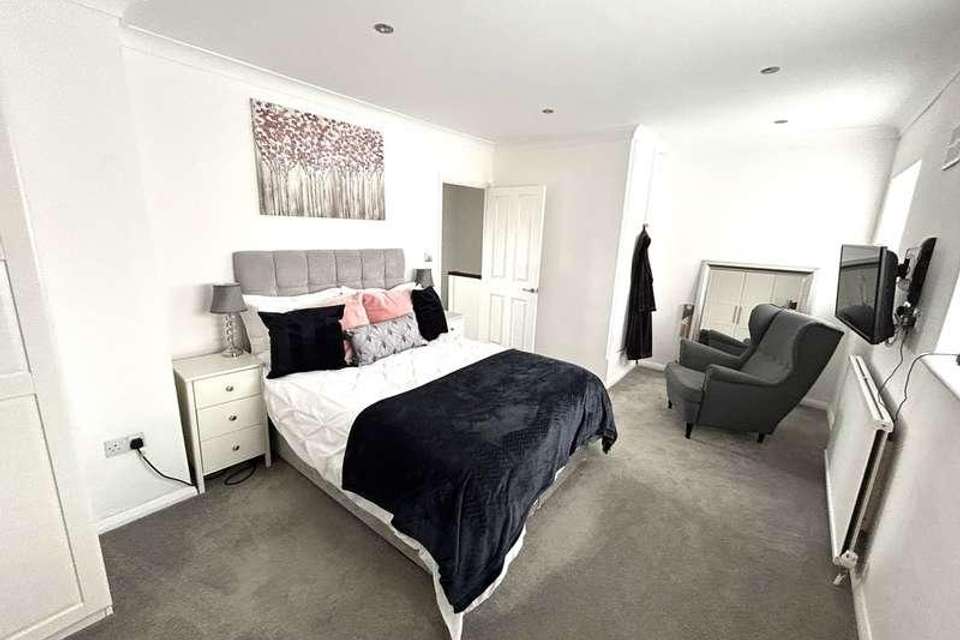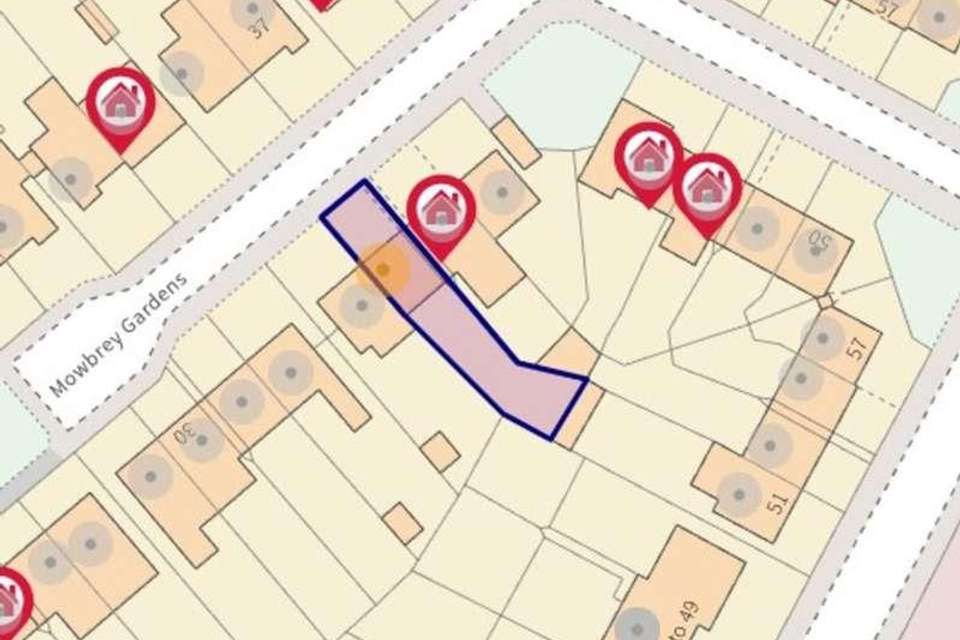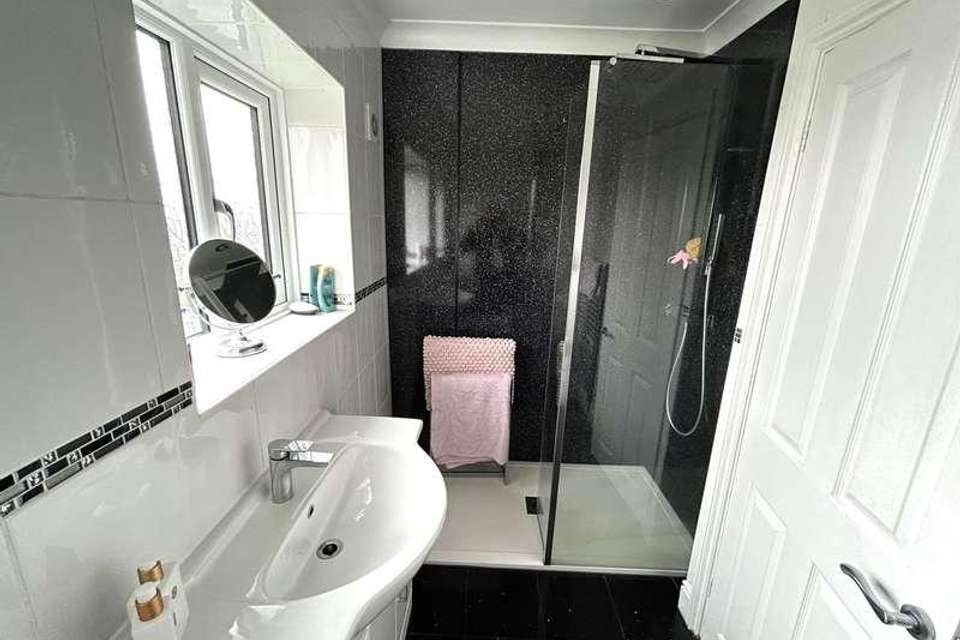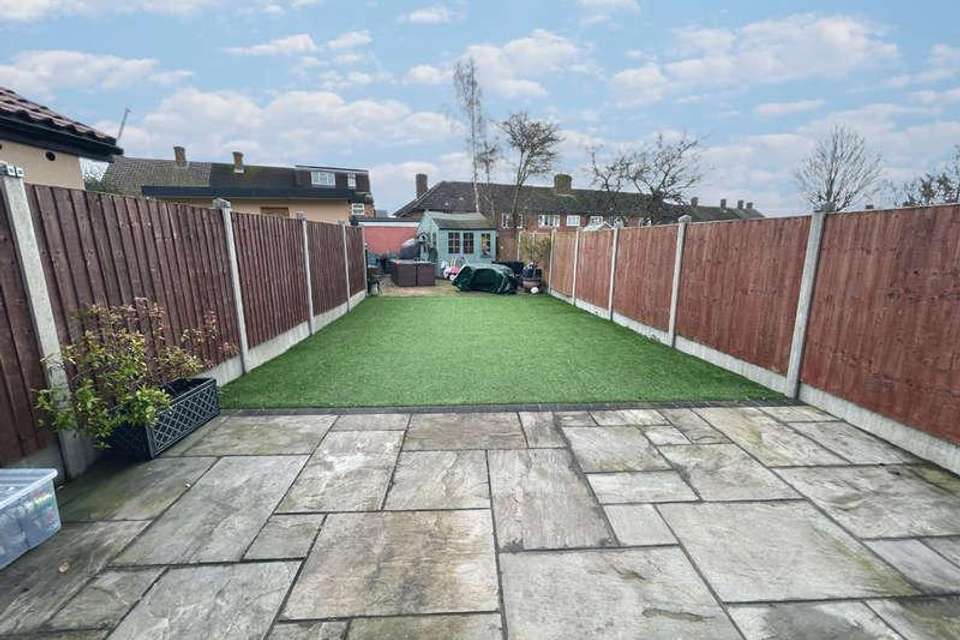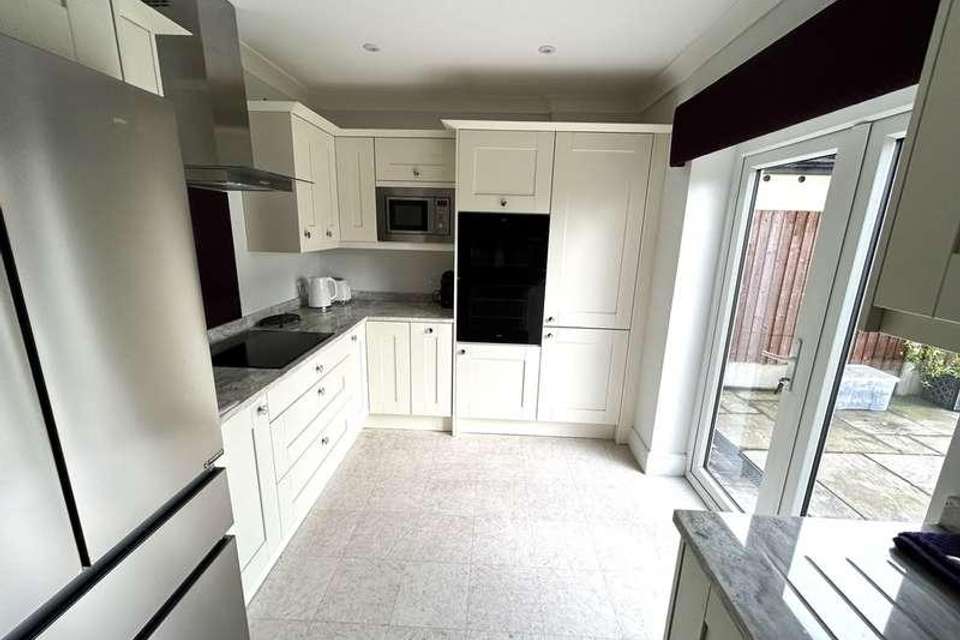2 bedroom terraced house for sale
Loughton, IG10terraced house
bedrooms
Property photos
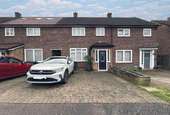
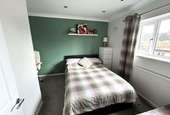
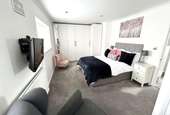
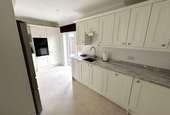
+6
Property description
Mowbrey Gardens is a residential cul-de-sac ideally located within catchment for well regarded schools for all ages including Hereward Green, Davenant Foundation and Debden Park senior school. For the commuter there are local bus routes to neighbouring towns and additionally Debden station Central Line is approx. one mile away via Debden Broadway which offers an excellent range of shops and cafes for your day to day needs.The property itself is presented to an excellent standard internally and has been subject to numerous cosmetic improvements by the current owner including a recently installed fitted kitchen.The ground floor accommodation presents with a modern atmosphere and a good size lounge with Karndean tiled flooring and feature fireplace. This grants access to the beautiful recently installed kitchen offering a shaker style kitchen with granite worktops and integrated appliances with space for an American style fridge freezer. There are double glazed doors leading onto the low maintenance garden with a good size patio for garden table and chairs, which ensures seamless al-fresco dining during the summer months.To the first floor there are two double bedrooms with the second bedroom facing the rear aspect and measuring a generous 11.5' at the widest point. The master bedroom which faces the front aspect extends to 16'6 and further includes a full range of fitted wardrobes along one wall. These are supported by the modern shower room which offers a full double walk in shower and white suite. Externally this particular property enjoys a longer rear garden than neighbouring properties which encourages space for a garden workshop or summerhouse at the rear boundary without sacrificing useable garden area. There is a professionally laid patio immediately at the rear of the house with the remainder being laid to Astro-turf. The front of the property provides off road parking for two cars.Other features include full gas central heating and double glazing. The vendor is suited on their on-going purchase and therefore early viewing is highly recommended. PORCH 5' 7" x 3' 9" (1.7m x 1.14m) ENTRANCE HALL 4' 11" x 4' 2" (1.5m x 1.27m) LOUNGE 13' 00" x 12' 4" (3.96m x 3.76m) KITCHEN 16' 5" x 9' 2" (5m x 2.79m) LANDING 8' 6" x 5' 00" (2.59m x 1.52m) BEDROOM ONE 16' 6 Max" x 10' 9" (5.03m x 3.28m) BEDROOM TWO 9' 10" x 11' 5 Max" (3m x 3.48m) SHOWER ROOM 8' 4" x 4' 7" (2.54m x 1.4m) REAR GARDEN OFF STREET PARKING CHARGES Council Tax Epping Forest District Council Band CTenure - Freehold UTILITIES AND SUPPLIERS Gas - supplied by Octopus EnergyElectric - Octopus Energy Water - mains supply with - Thames WaterSewerage - Thames Water Broadband - Ultrafast 1000 Mbps, Basic 4Mbps, Mobile Coverage available - EE, Vodaphone, Three and 02Fibre/Satellite TV - BT , Sky and virgin Flood Risk is noted as very low
Council tax
First listed
2 weeks agoLoughton, IG10
Placebuzz mortgage repayment calculator
Monthly repayment
The Est. Mortgage is for a 25 years repayment mortgage based on a 10% deposit and a 5.5% annual interest. It is only intended as a guide. Make sure you obtain accurate figures from your lender before committing to any mortgage. Your home may be repossessed if you do not keep up repayments on a mortgage.
Loughton, IG10 - Streetview
DISCLAIMER: Property descriptions and related information displayed on this page are marketing materials provided by Rainbow Estate Agents. Placebuzz does not warrant or accept any responsibility for the accuracy or completeness of the property descriptions or related information provided here and they do not constitute property particulars. Please contact Rainbow Estate Agents for full details and further information.





