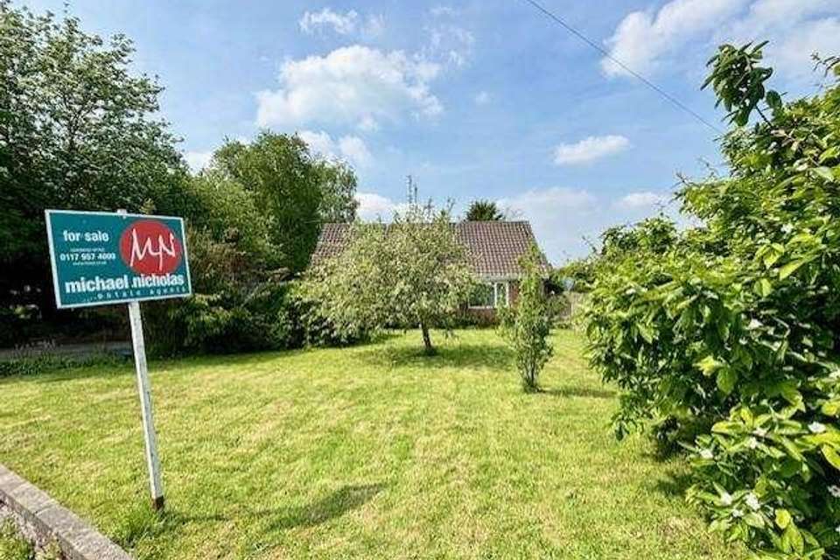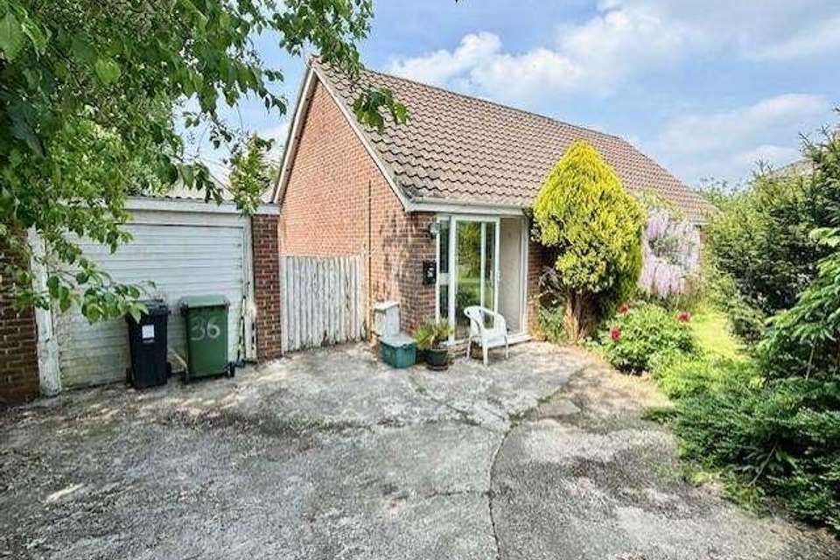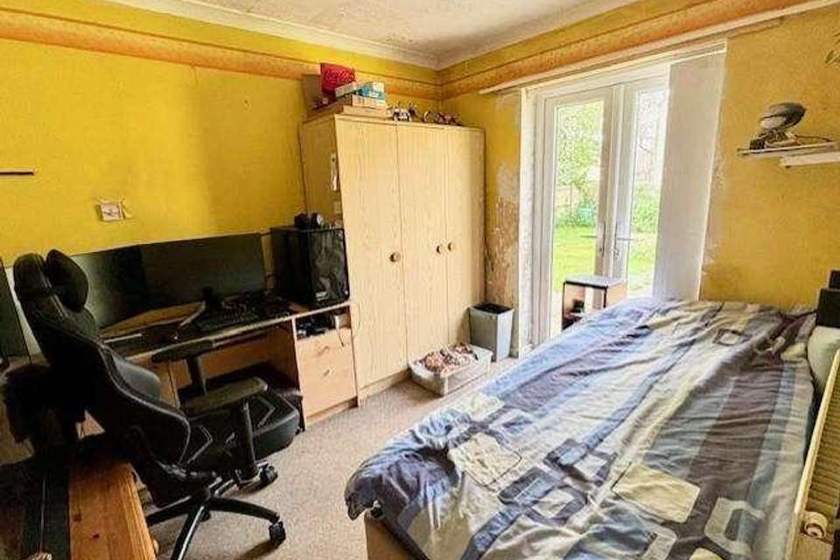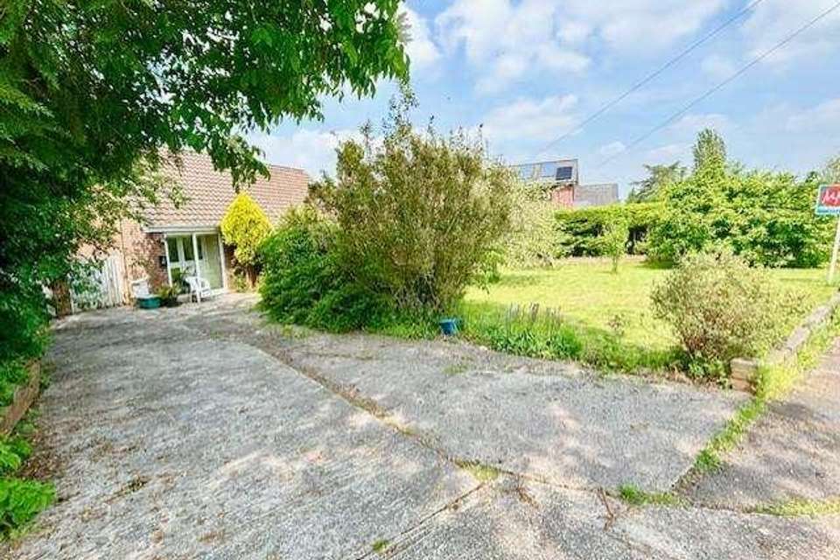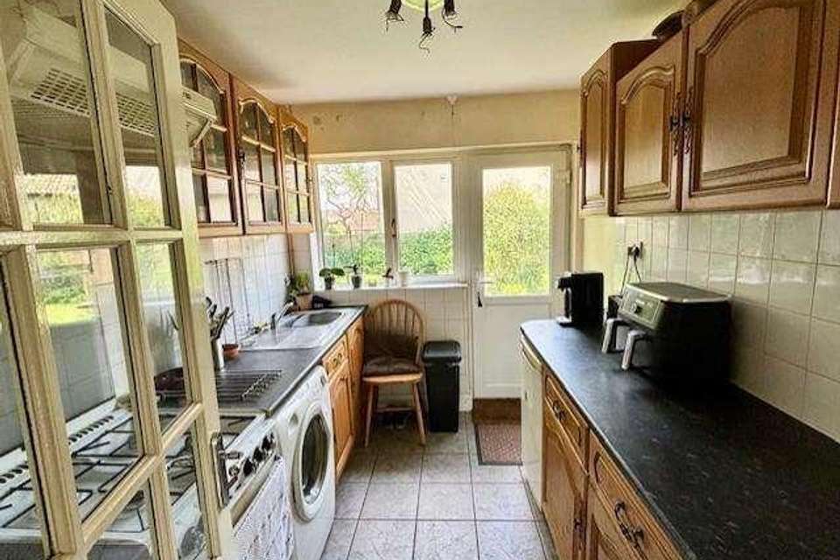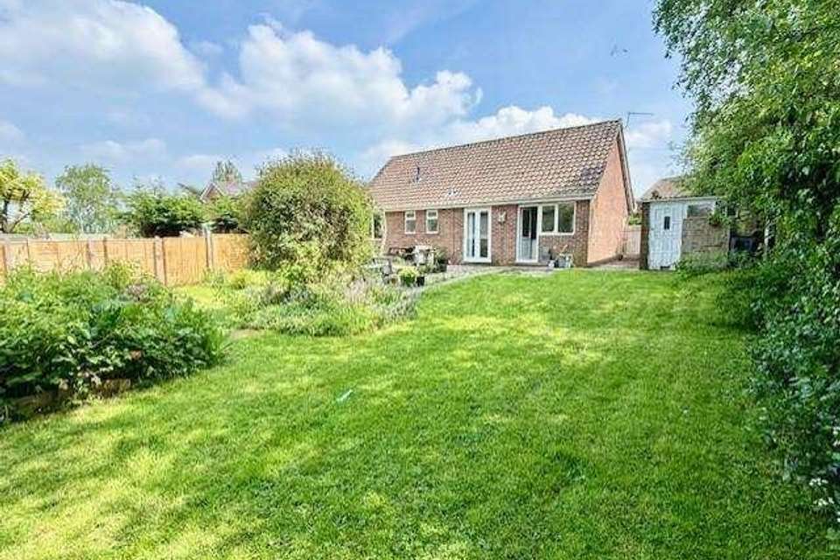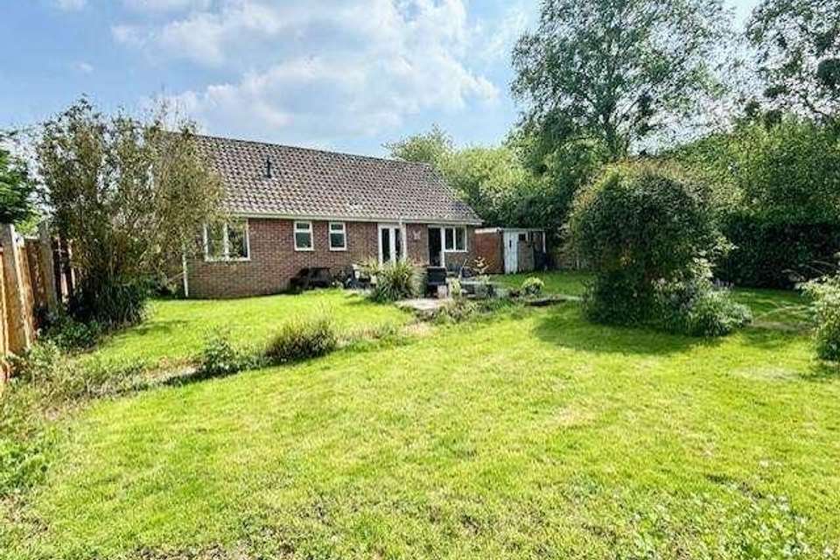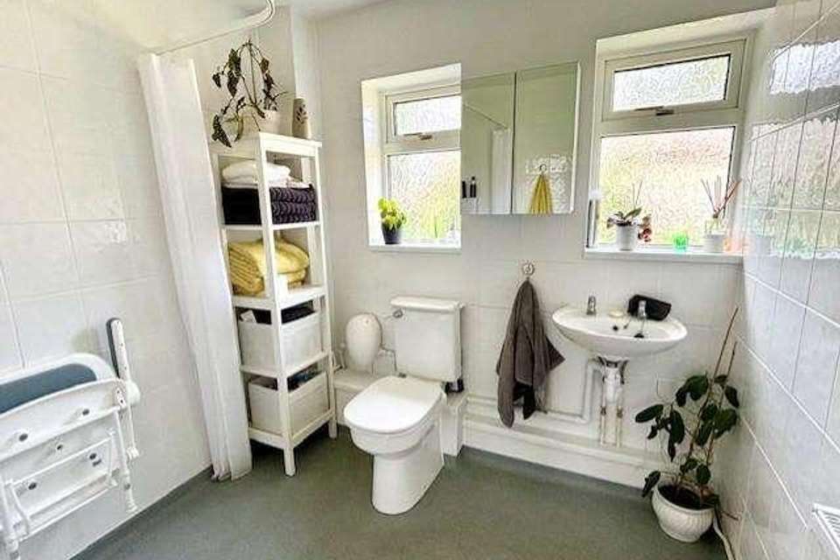3 bedroom bungalow for sale
Bristol, BS16bungalow
bedrooms
Property photos

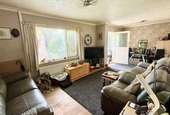
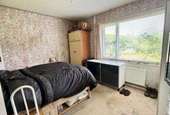
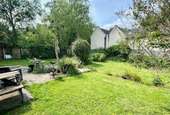
+8
Property description
Set on the outskirts of Bristol in the village of Pucklechurch, Michael Nicholas are delighted to offer this detached bungalow, offering in our view a traditional accommodation, or for those with imagination, an opportunity to significantly develop or extend (subject to planning permission and regulations).Set in a generous plot the property briefly comprises of entrance porch, 22ft living room, kitchen, 3 bedrooms, and a wet room.Further benefits include double glazing, gas central heating, ample off street parking, detached garage and gardens.The EPC is Band C.To secure a viewing time please call Michael Nicholas on 01179 574000As you approach the village of Pucklechurch from B4465 Shortwood Road, taking the 2nd exit of the round-a-bout, and 1st exit off the next mini round-a-bout in to Becket Court, where the property can be found on the left hand side.Entrance Entrance via double glazed sliding doors, and then door in to living room.Living Room22' 5'' x 10' 6'' (6.84m x 3.21m) Double glazed window to front, wooden flooring, radiator, doors to kitchen and lobby.Kitchen9' 10'' x 7' 4'' (3.02m x 2.26m) Double glazed window and door to rear, wall and base units with worktops over, stainless steel sink drainer unit, space for freestanding oven, washing machine, tumble dryer, fridge and freezer, fully tiled floor and splash backs.Lobby Doors to living room, bedrooms and shower room.Bedroom112' 0'' x 10' 5'' (3.67m x 3.2m) Double glazed window to front, radiator.Bedroom 29' 10'' x 7' 7'' (3.02m x 2.33m) Double glazed window to rear, fitted cupboard, radiator.Bedroom 39' 10'' x 8' 10'' (3.02m x 2.71m) Double glazed doors to rear, radiator.Wet shower Room7' 6'' x 6' 7'' (2.29m x 2.01m) Accessed through sliding door, 2 obscure double glazed windows to rear, WC, wash hand basin, wall mounted shower, fully tiled walls.Rear Garden Westerly orientation, approx 60ft x 50ft, mainly laid to lawn, patio, outside tap, enclosed by fencing.Front Garden Mainly laid to lawn with tree and shrub borders. Driveway to the side for off street parking that leads to detached garage.Detached garage17' 10'' x 9' 4'' (5.45m x 2.85m) Up and over door, personal door to garden.
Interested in this property?
Council tax
First listed
Over a month agoBristol, BS16
Marketed by
Michael Nicholas Estate Agents 77a North Street,Downend,Bristol,BS16 5SECall agent on 0117 957 4000
Placebuzz mortgage repayment calculator
Monthly repayment
The Est. Mortgage is for a 25 years repayment mortgage based on a 10% deposit and a 5.5% annual interest. It is only intended as a guide. Make sure you obtain accurate figures from your lender before committing to any mortgage. Your home may be repossessed if you do not keep up repayments on a mortgage.
Bristol, BS16 - Streetview
DISCLAIMER: Property descriptions and related information displayed on this page are marketing materials provided by Michael Nicholas Estate Agents. Placebuzz does not warrant or accept any responsibility for the accuracy or completeness of the property descriptions or related information provided here and they do not constitute property particulars. Please contact Michael Nicholas Estate Agents for full details and further information.

