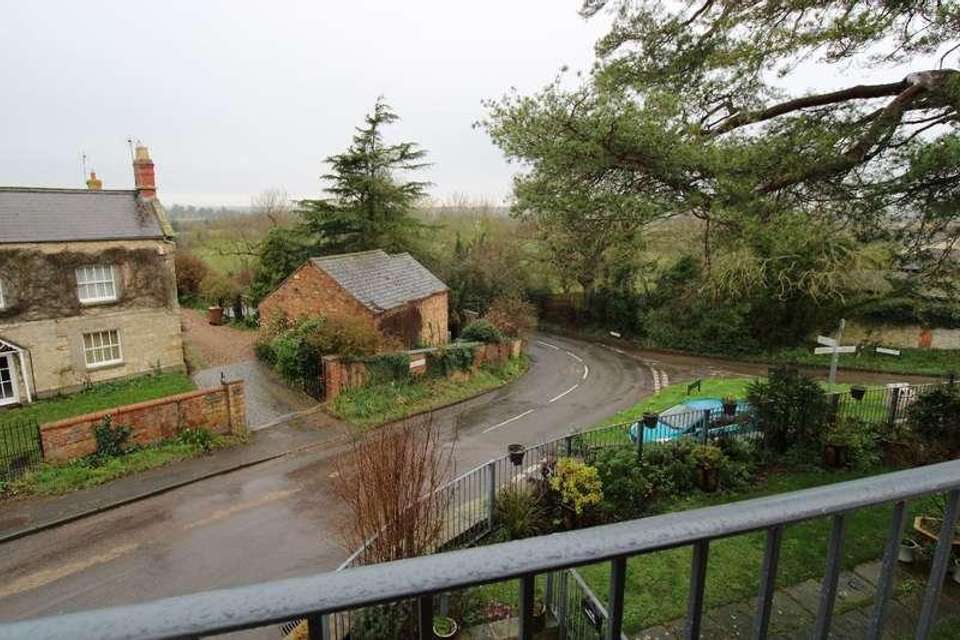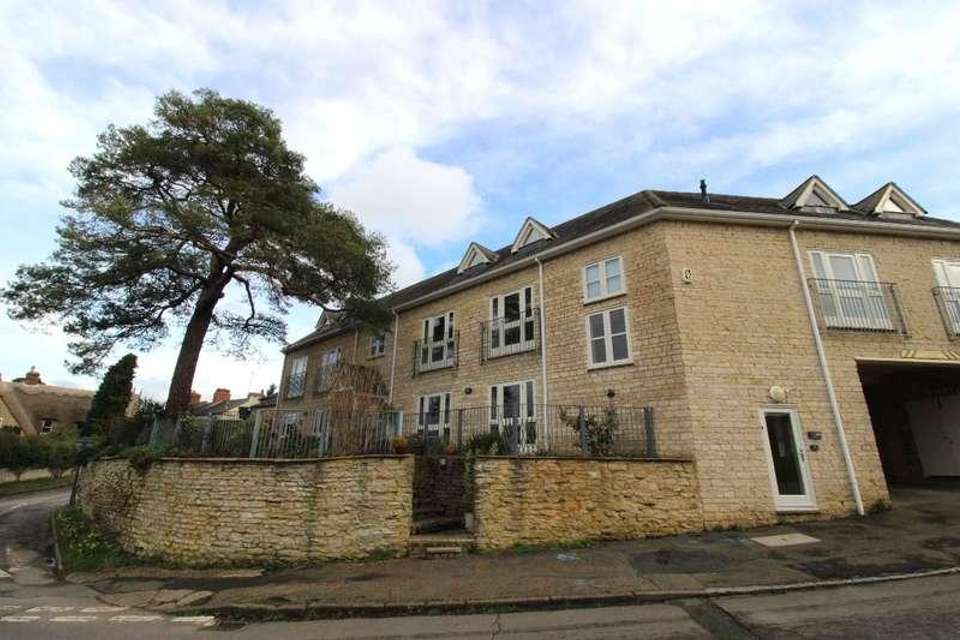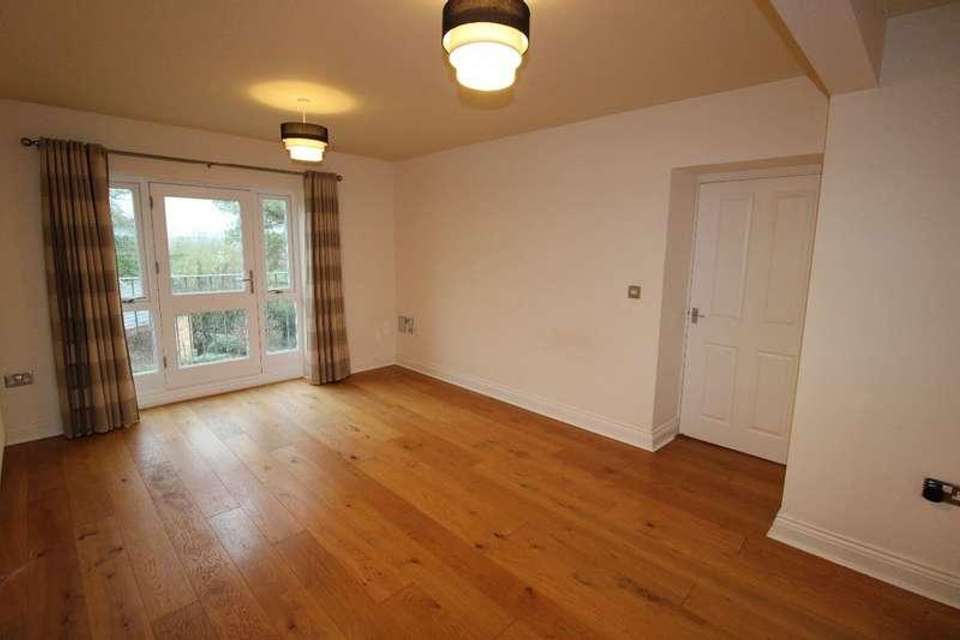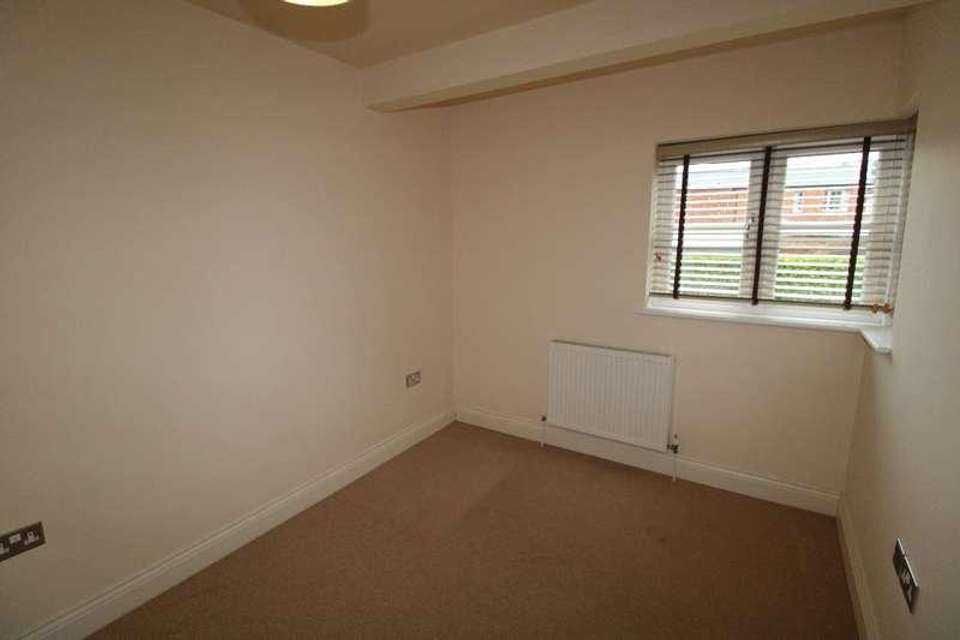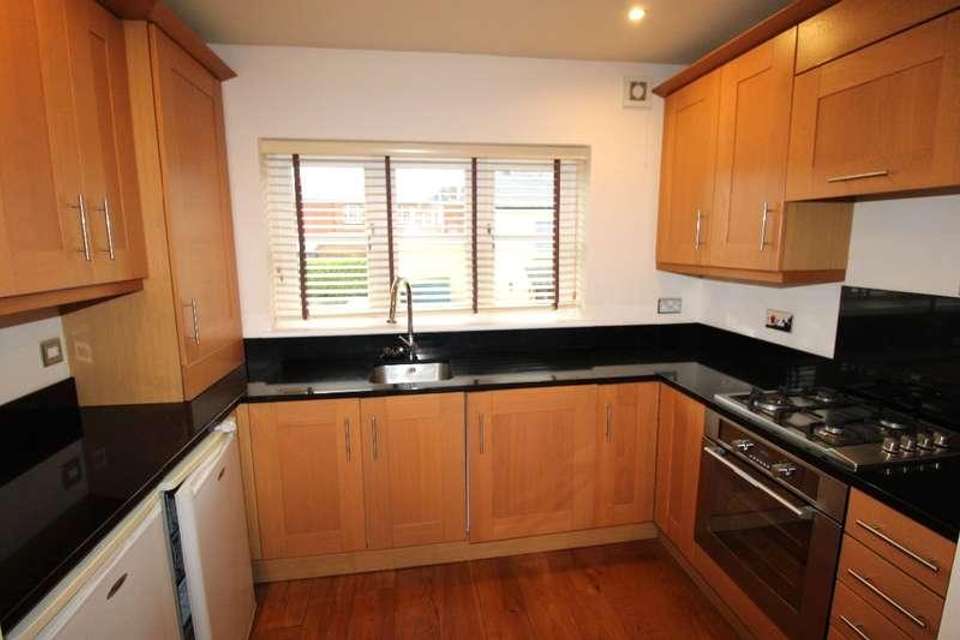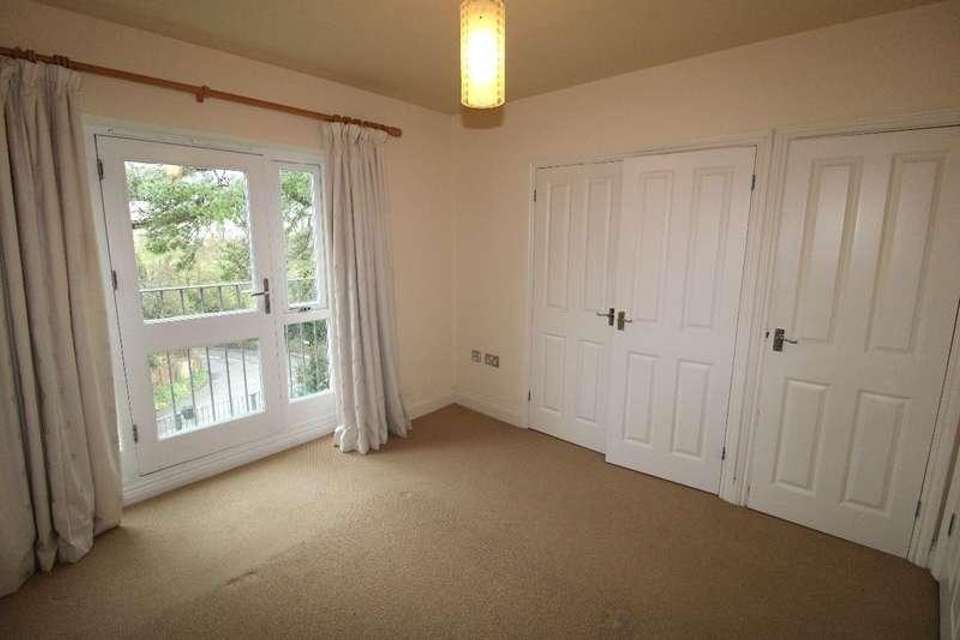2 bedroom flat for sale
Grendon, NN7flat
bedrooms
Property photos
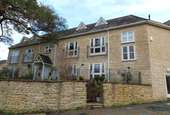
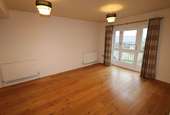
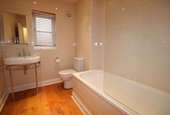
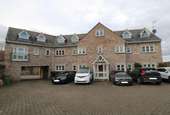
+7
Property description
AN IMPRESSIVE TWO BEDROOM FIRST FLOOR APARTMENT SITUATED IN A MODERN PURPOSE-BUILT PROPERTY, COMPRISING SIX APARTMENTS IN TOTAL. THE APARTMENT OFFERS SECURITY AND MINIMAL MAINTENANCE. FEATURES INCLUDE OAK FLOORS THROUGHOUT (WITH EXCEPTION OF THE BEDROOMS), FRENCH DOORS WITH ATTRACTIVE JULIET BALCONIES FITTED TO BOTH THE LOUNGE AND BEDROOM ONE, AND A FULLY EQUIPPED KITCHEN WITH GRANITE WORK SURFACES. FURTHER BENEFITS INCUDE GAS RADIATOR CENTRAL HEATING, DOUBLE GLAZING AND A DESIGNATED PARKING SPACE. THE PROPERTY IS OFFERED WITH NO UPWARD CHAIN.Council Tax Band: BTenure: LeaseholdENTRANCE A glazed communal entrance door provides access to a communal reception hall with stairs rising to the first-floor landing. Private entrance to the apartment.ENTRANCE HALL Oak floor. Recessed ceiling lights. Integrated smoke and flame detector. Radiator.LOUNGE/DINER 16'7 x 11'7 Oak floor. Two radiators. Double glazed French door provides access to an ornate Juliet balcony. Open plan access leads to the kitchen.KITCHEN 9'10 x 5'10 Double glazed window to the rear elevation. Shaker-style kitchen comprising units to low and high levels. Concealed lighting. Granite worksurfaces and upstands. Stainless steel single bowl sink with monobloc mixer tap. Integrated appliances comprise electric oven, gas hob and extractor hood. Freestanding appliances comprise a washing machine, fridge, and freezer. Boiler cupboard housing gas fired combination boiler. Recessed ceiling lights. Extractor fan. Oak floor.BEDROOM ONE 10'6 x 10'5 Double glazed French door provides access to an elegant Juliet balcony. Built-in single and double wardrobes/storage cupboards. Radiator.BEDROOM TWO 11'7 max, measured into door recess x 8'4 Dual aspect double glazed window to the rear and side elevations. Built-in double wardrobe/storage cupboard. Radiator.BATHROOM Frosted double glazed window to the rear elevation. Fully tiled walls. White sanitary ware comprises low flush WC, vanity basin set on a chrome wash stand with mirrored medicine cabinet above. Tiled panelled bath with bath mixer tap and overhead rain shower with handset attachment and glazed shower screen. Recessed ceiling lights. Extractor fan. Chrome ladder-style heated towel rail. Oak floor. OUTSIDE From the two Juliet balconies the apartment enjoys attractive vistas of distant countryside and overlooks the ornate front garden owned by two other apartments. A large block paved rear courtyard provides private parking with each apartment allocated a private space, along with several visitor parking spaces.SERVICE CHARGE 1,500.00 per annum, paid monthly. This includes buildings insurance, and all exterior maintenance and up-keep to communal areas. LEASE TERM 125 years from 2006. Each leaseholder has a share of the freehold, therefore there is no ground rent applicable.The freehold management company, of which each leaseholder is subscribed to, is called Manor Road Grendon Management Company.
Interested in this property?
Council tax
First listed
Over a month agoGrendon, NN7
Marketed by
Stephen Oakley & Co 35 High Street,Olney,Buckinghamshire,MK46 4EBCall agent on 01234 711800
Placebuzz mortgage repayment calculator
Monthly repayment
The Est. Mortgage is for a 25 years repayment mortgage based on a 10% deposit and a 5.5% annual interest. It is only intended as a guide. Make sure you obtain accurate figures from your lender before committing to any mortgage. Your home may be repossessed if you do not keep up repayments on a mortgage.
Grendon, NN7 - Streetview
DISCLAIMER: Property descriptions and related information displayed on this page are marketing materials provided by Stephen Oakley & Co. Placebuzz does not warrant or accept any responsibility for the accuracy or completeness of the property descriptions or related information provided here and they do not constitute property particulars. Please contact Stephen Oakley & Co for full details and further information.





