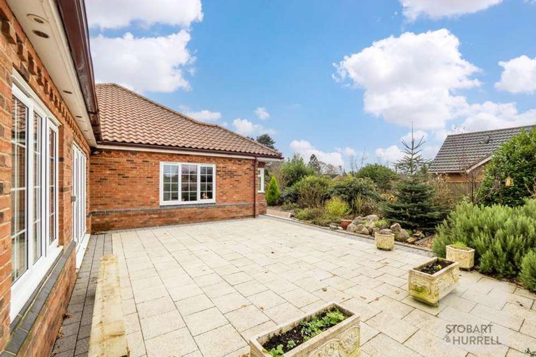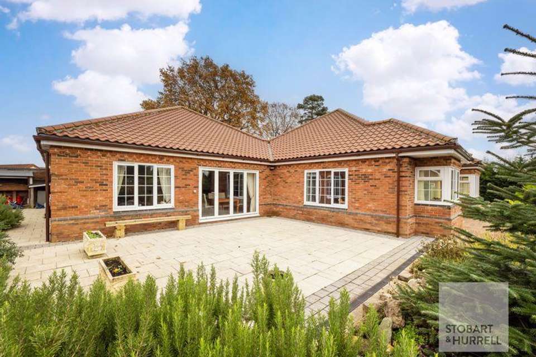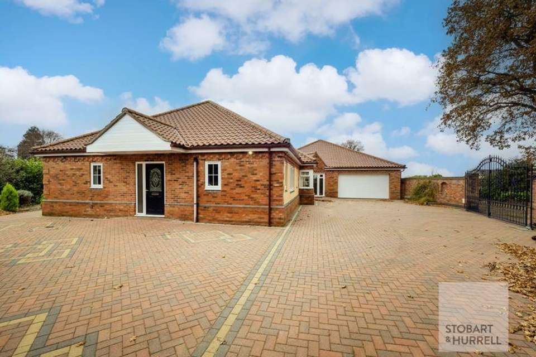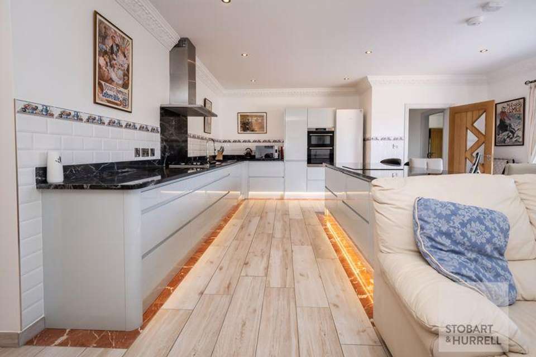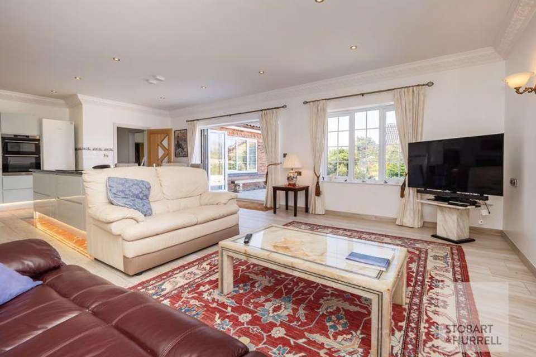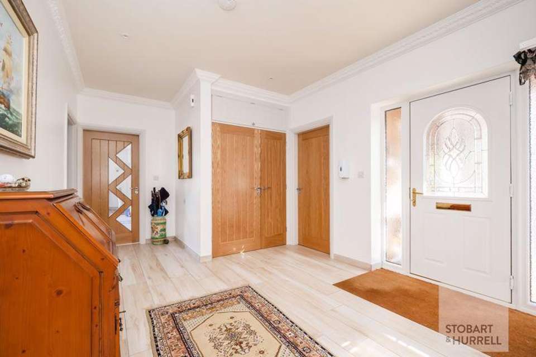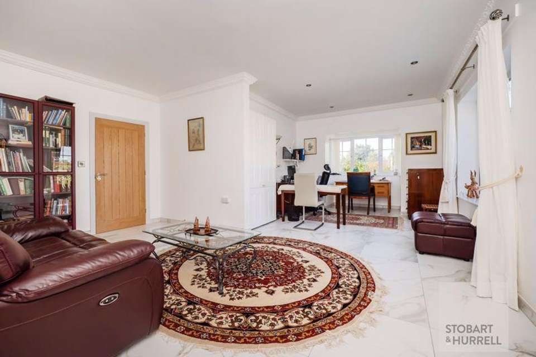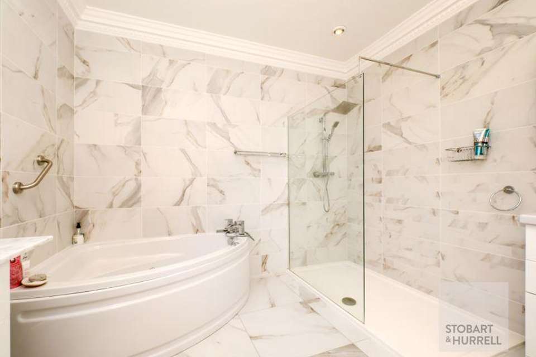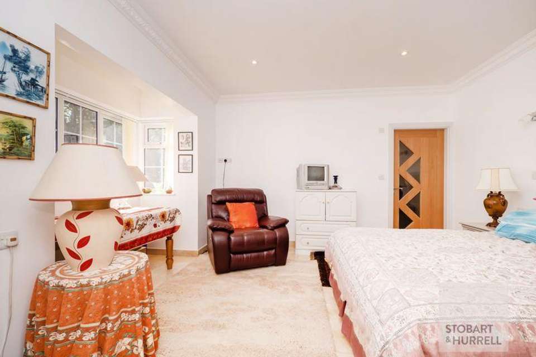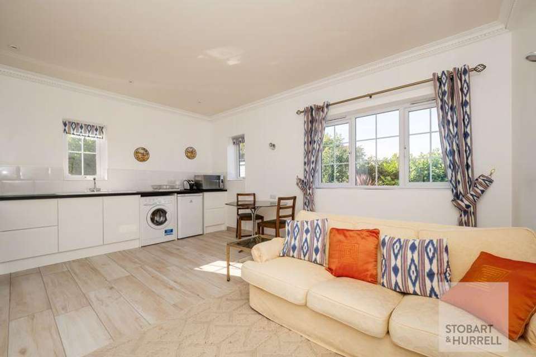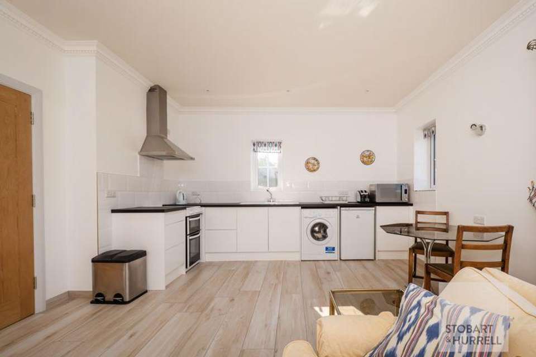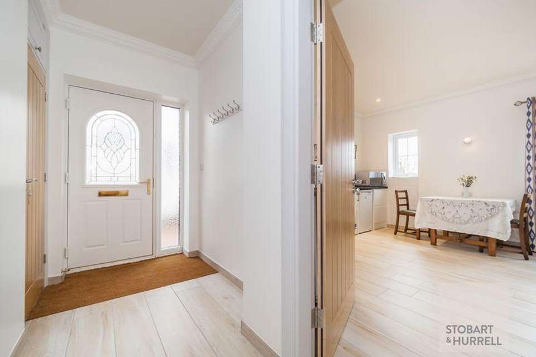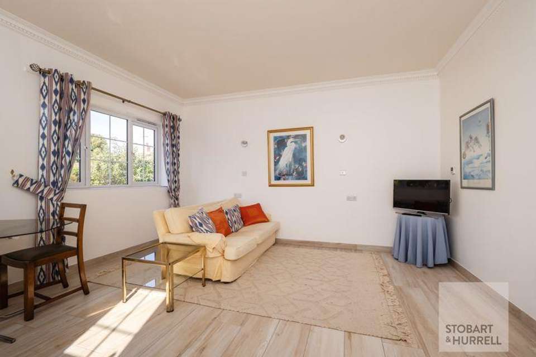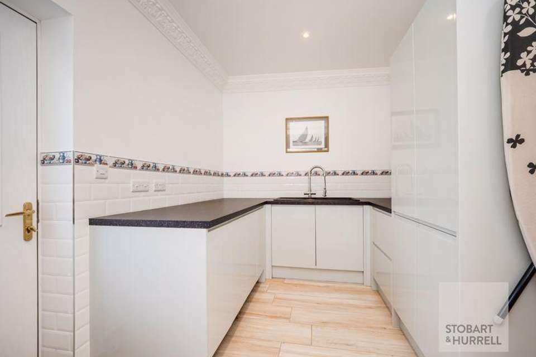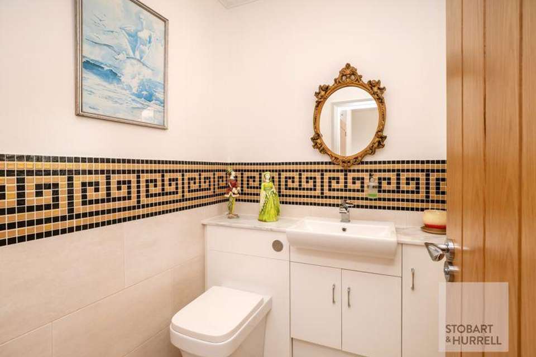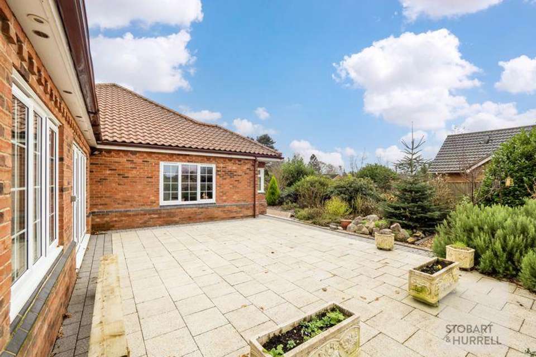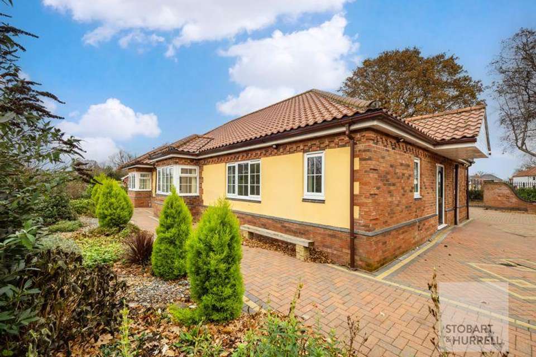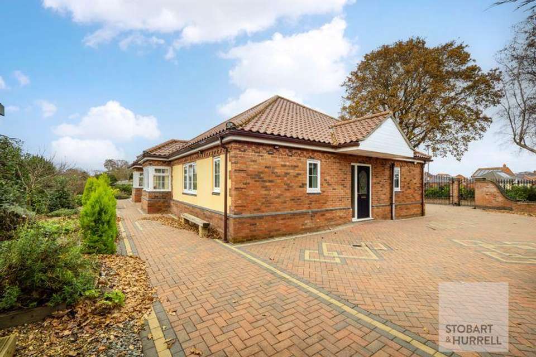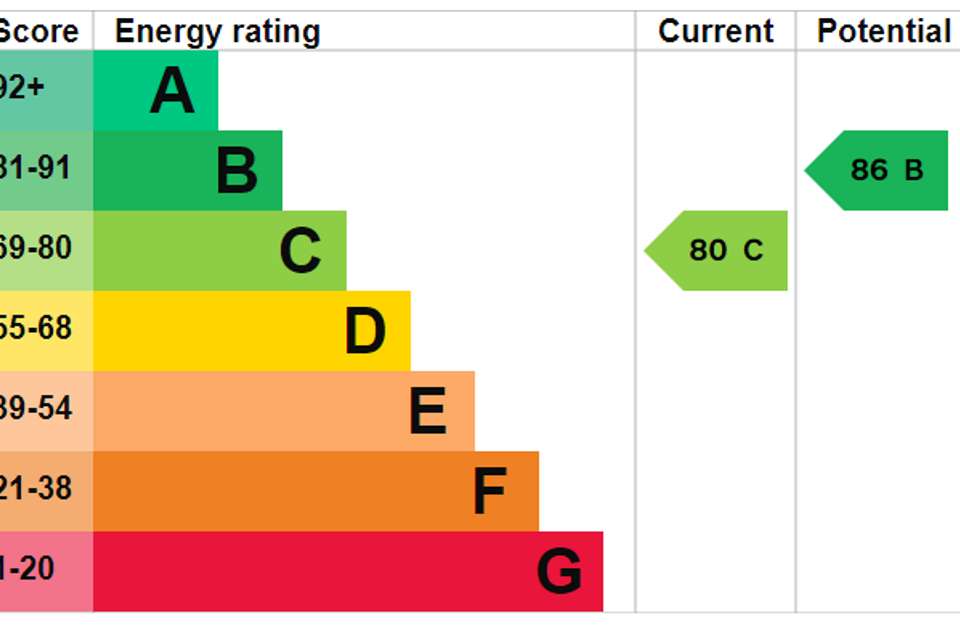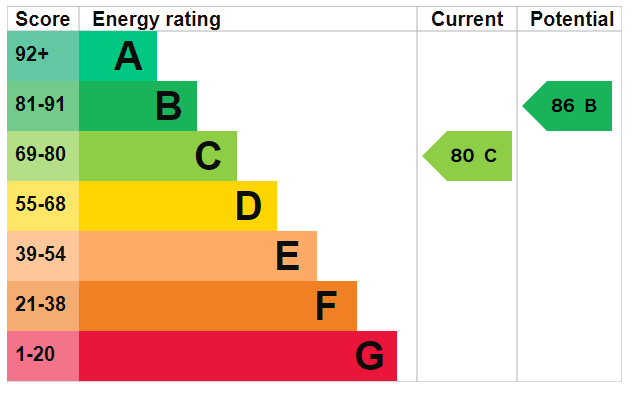3 bedroom bungalow for sale
Summer Drive, Norwich NR12bungalow
bedrooms
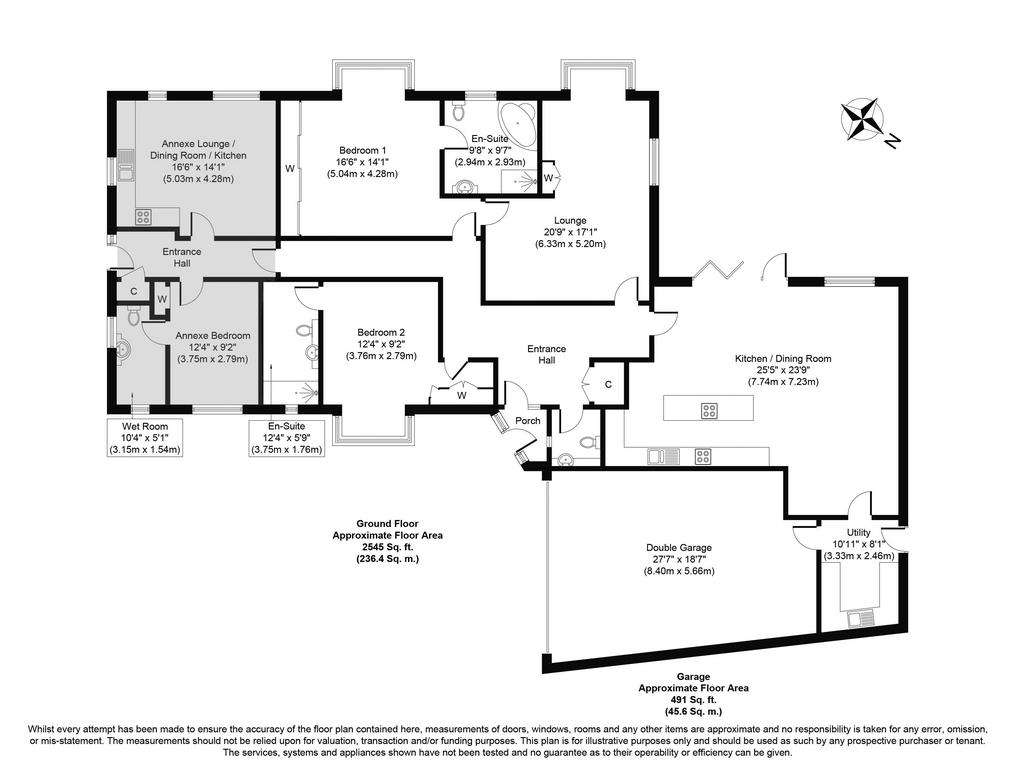
Property photos

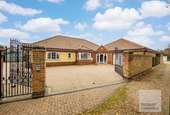
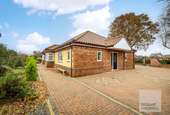
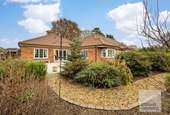
+29
Property description
Guide Price £750,000 to £775,000
An exceptionally large, versatile property that benefits from its discreet location along a private road, rear garden facing south, reassuringly positioned behind electric gates within an enclosed plot that has been cleverly designed to enjoy spacious tranquil living. Ideal as a generous family home with multi-generational accommodation. The property also benefits from efficient underfloor heating via air heat source pump and all floors tiled with Porcelanosa tiles.
Located in the popular village of Hoveton, a part of the broads particularly revered by families and couples seeking recreation and relaxation on the waters of the Norfolk Broads in a village close to local amenities, to include a village hall, supermarket, banks, post office, doctors’ surgery, dentist, cafes and restaurants, a railway station accessing Norwich and the coast and schooling for all ages.
The property is set back from the road and approached over a broad brick weave driveway leading to a three car garage with an up and over electric roller door. The garage is fully cavity walled and loft insulated with tiled floor, allowing the possibility of converting into a further two bedrooms with a large en-suite. The other end of the property has sufficient area for the storage of a campervan/caravan or boat. There is also the possibility of the construction of an additional four car garage (subject to planning permission). To the side and rear sun terraces are bordered by colourful landscaped gardens.
Arranged over one floor, the main property enters via an enclosed porch that leads into a broad entrance hallway where separate internal doors lead into a cloakroom, and two double bedrooms, both with built in wardrobes and large bath and shower rooms. From bedroom one a door leads through to a sitting room/study/office with a large bay window, which can also be accessed from the main hallway. The residence is completed by a stunning kitchen dining room (family room) with bi-folding doors leading onto a south facing terrace. There is also a large utility room with access to the garage and garden. The inner hall leads to a further two bedrooms, one double bedroom with a wet room and the other has facility for a bed sitting room for independent living.
Ideal for relaxation on your doorstep of the Broads waters, or access to the capital city of Norwich or simply the sandy beaches of the North Norfolk coastline; Wroxham & Hoveton lays within a short journey of each by road or rail.
Council Tax Band: F
Tenure: Freehold
An exceptionally large, versatile property that benefits from its discreet location along a private road, rear garden facing south, reassuringly positioned behind electric gates within an enclosed plot that has been cleverly designed to enjoy spacious tranquil living. Ideal as a generous family home with multi-generational accommodation. The property also benefits from efficient underfloor heating via air heat source pump and all floors tiled with Porcelanosa tiles.
Located in the popular village of Hoveton, a part of the broads particularly revered by families and couples seeking recreation and relaxation on the waters of the Norfolk Broads in a village close to local amenities, to include a village hall, supermarket, banks, post office, doctors’ surgery, dentist, cafes and restaurants, a railway station accessing Norwich and the coast and schooling for all ages.
The property is set back from the road and approached over a broad brick weave driveway leading to a three car garage with an up and over electric roller door. The garage is fully cavity walled and loft insulated with tiled floor, allowing the possibility of converting into a further two bedrooms with a large en-suite. The other end of the property has sufficient area for the storage of a campervan/caravan or boat. There is also the possibility of the construction of an additional four car garage (subject to planning permission). To the side and rear sun terraces are bordered by colourful landscaped gardens.
Arranged over one floor, the main property enters via an enclosed porch that leads into a broad entrance hallway where separate internal doors lead into a cloakroom, and two double bedrooms, both with built in wardrobes and large bath and shower rooms. From bedroom one a door leads through to a sitting room/study/office with a large bay window, which can also be accessed from the main hallway. The residence is completed by a stunning kitchen dining room (family room) with bi-folding doors leading onto a south facing terrace. There is also a large utility room with access to the garage and garden. The inner hall leads to a further two bedrooms, one double bedroom with a wet room and the other has facility for a bed sitting room for independent living.
Ideal for relaxation on your doorstep of the Broads waters, or access to the capital city of Norwich or simply the sandy beaches of the North Norfolk coastline; Wroxham & Hoveton lays within a short journey of each by road or rail.
Council Tax Band: F
Tenure: Freehold
Interested in this property?
Council tax
First listed
Over a month agoEnergy Performance Certificate
Summer Drive, Norwich NR12
Marketed by
Stobart & Hurrell - Hoveton Station Business Park Horning Road West, Hoveton NR12 8QJPlacebuzz mortgage repayment calculator
Monthly repayment
The Est. Mortgage is for a 25 years repayment mortgage based on a 10% deposit and a 5.5% annual interest. It is only intended as a guide. Make sure you obtain accurate figures from your lender before committing to any mortgage. Your home may be repossessed if you do not keep up repayments on a mortgage.
Summer Drive, Norwich NR12 - Streetview
DISCLAIMER: Property descriptions and related information displayed on this page are marketing materials provided by Stobart & Hurrell - Hoveton. Placebuzz does not warrant or accept any responsibility for the accuracy or completeness of the property descriptions or related information provided here and they do not constitute property particulars. Please contact Stobart & Hurrell - Hoveton for full details and further information.





