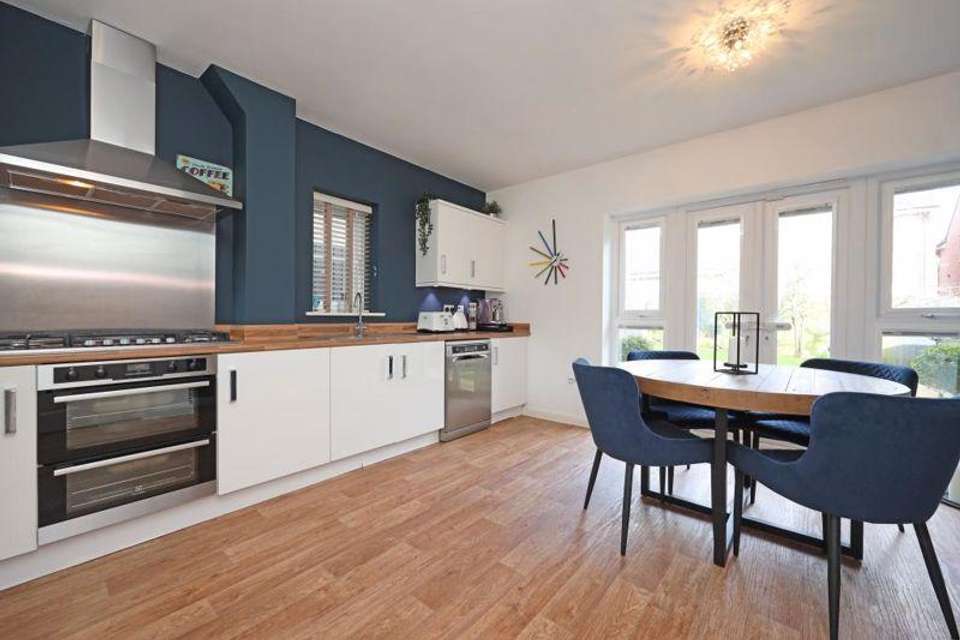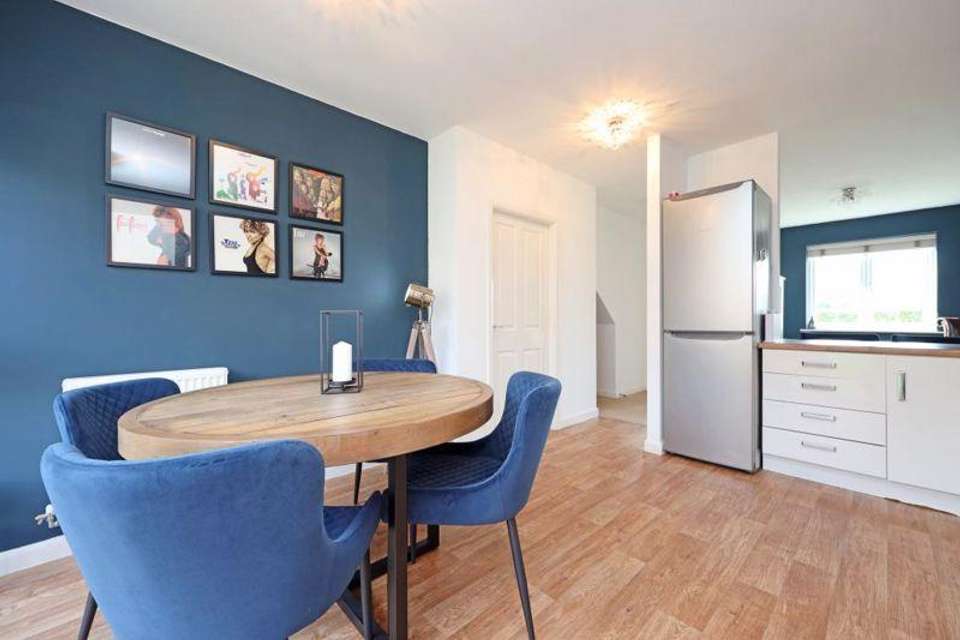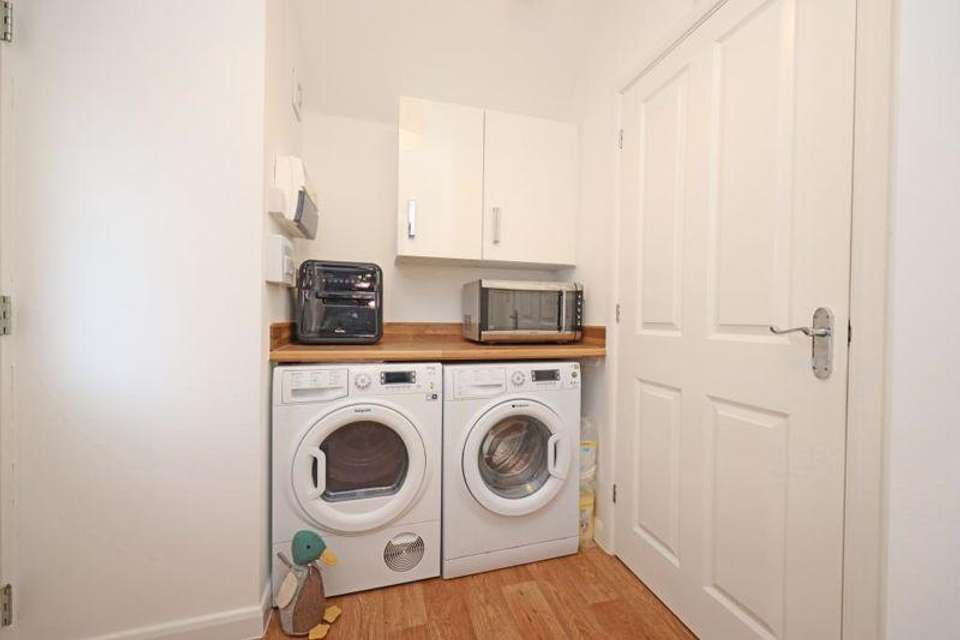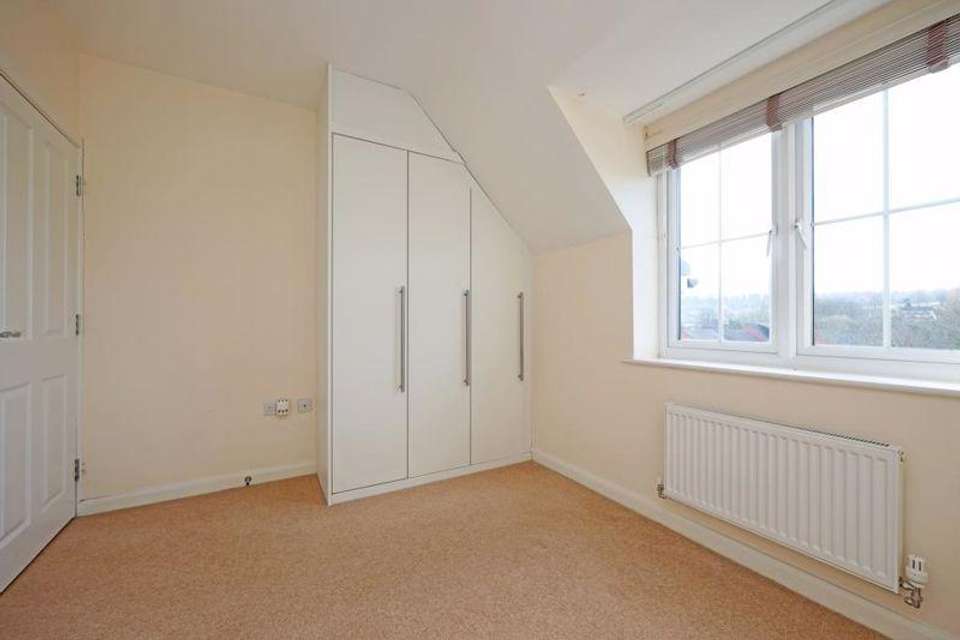4 bedroom detached house for sale
Sutton Avenue, Silverdaledetached house
bedrooms
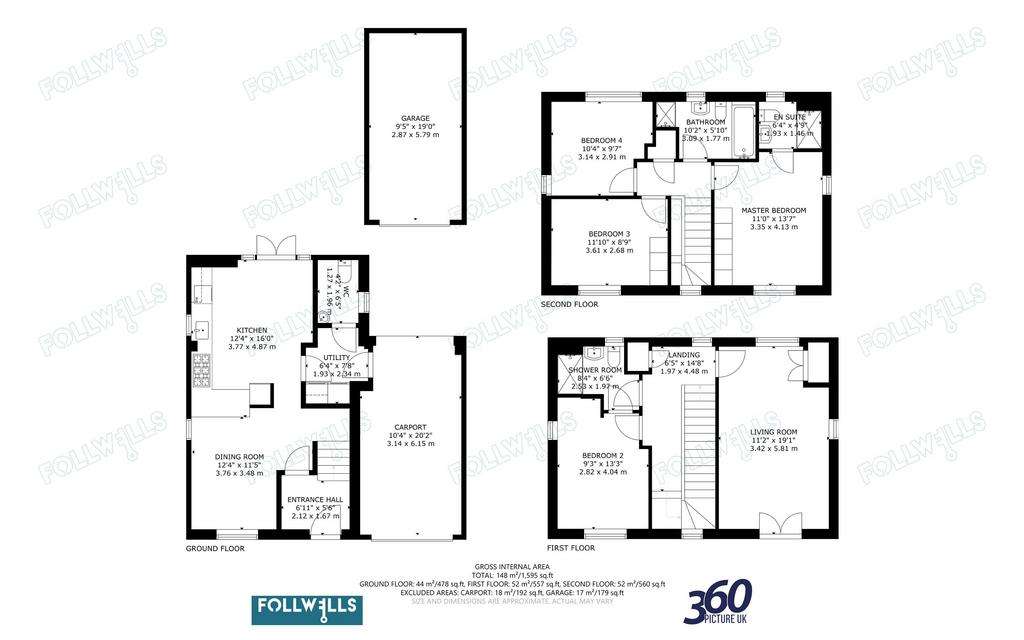
Property photos


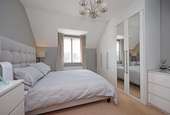
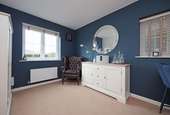
+31
Property description
A superbly versatile three storey, four bedroom detached house situated on the extremely popular Heritage Park development being convenient for the amenities of Silverdale and Silverdale Park recreational area. It enjoys a cul-de-sac position with views over communal estate parkland to the front of the property.
The accommodation comprises entrance hall with staircase to first floor and a half glazed door opens to a superb full depth open plan dining kitchen with window and family area to the front. The extensive kitchen dining area has worktops extending to a peninsular breakfast bar with various gloss base and wall units and inset sink, fitted electric double oven and six ring gas hob with splashback and extractor. There are further matching twin windows to side aspect and double patio doors open onto the rear garden. Off the kitchen there is a side porch/utility with external side door entrance and provision for washing machine/dryer with matching worktop and wall units. Off the utility there is a spacious two piece cloakroom suite with further window.
The first floor has a through landing with boiler cupboard, window and return staircase to the second floor. To the right of the landing is the living room with a double store cupboard and triple aspect outlook to include Juliette balcony view over the parkland to front. Additionally on this floor is a guest bedroom with further open view to front. There is also a three piece suite shower room with a large walk-in mains shower cubicle and has direct access from the landing and connecting door to create en suite facilities from the guest bedroom if required.
The top floor has a further landing area with loft access and cylinder cupboard housing pressurised system tanks, access to the remaining bedrooms and a separate spacious four piece family bathroom incorporating enclosed tiled shower cubicle and bath. The master bedroom has further elevated window outlook to the front and is fitted with a triple wardrobe. There is a further matching style three piece en suite shower room with large walk-in mains shower cubicle.
The property is approached via shared private access with small garden area and hedge screening with paved pathway to front and access to either side. There is parking space in front of the through carport which has automatic roller door providing further parking for several vehicles running through to a good sized brick and tile pitched roof detached garage having up and over door and power connected. There is a good size garden area to the rear and is fence enclosed, with paved patio areas and lawn, external power and water.
All Mains Services Connected
Gas Central Heating
A single solar panel on the roof supplements hot water supported by the gas boiler.
Glazing - uPVC Double Glazing
Tenure Freehold
Council Tax Band 'D'
EPC Rating 'C'
Maintenance Charge
There is a current maintenance charge of £130 pa for the communal gardens.
Council Tax Band: D
Tenure: Freehold
The accommodation comprises entrance hall with staircase to first floor and a half glazed door opens to a superb full depth open plan dining kitchen with window and family area to the front. The extensive kitchen dining area has worktops extending to a peninsular breakfast bar with various gloss base and wall units and inset sink, fitted electric double oven and six ring gas hob with splashback and extractor. There are further matching twin windows to side aspect and double patio doors open onto the rear garden. Off the kitchen there is a side porch/utility with external side door entrance and provision for washing machine/dryer with matching worktop and wall units. Off the utility there is a spacious two piece cloakroom suite with further window.
The first floor has a through landing with boiler cupboard, window and return staircase to the second floor. To the right of the landing is the living room with a double store cupboard and triple aspect outlook to include Juliette balcony view over the parkland to front. Additionally on this floor is a guest bedroom with further open view to front. There is also a three piece suite shower room with a large walk-in mains shower cubicle and has direct access from the landing and connecting door to create en suite facilities from the guest bedroom if required.
The top floor has a further landing area with loft access and cylinder cupboard housing pressurised system tanks, access to the remaining bedrooms and a separate spacious four piece family bathroom incorporating enclosed tiled shower cubicle and bath. The master bedroom has further elevated window outlook to the front and is fitted with a triple wardrobe. There is a further matching style three piece en suite shower room with large walk-in mains shower cubicle.
The property is approached via shared private access with small garden area and hedge screening with paved pathway to front and access to either side. There is parking space in front of the through carport which has automatic roller door providing further parking for several vehicles running through to a good sized brick and tile pitched roof detached garage having up and over door and power connected. There is a good size garden area to the rear and is fence enclosed, with paved patio areas and lawn, external power and water.
All Mains Services Connected
Gas Central Heating
A single solar panel on the roof supplements hot water supported by the gas boiler.
Glazing - uPVC Double Glazing
Tenure Freehold
Council Tax Band 'D'
EPC Rating 'C'
Maintenance Charge
There is a current maintenance charge of £130 pa for the communal gardens.
Council Tax Band: D
Tenure: Freehold
Interested in this property?
Council tax
First listed
Over a month agoEnergy Performance Certificate
Sutton Avenue, Silverdale
Marketed by
Follwells - Newcastle 35 Ironmarket Newcastle ST5 1RPPlacebuzz mortgage repayment calculator
Monthly repayment
The Est. Mortgage is for a 25 years repayment mortgage based on a 10% deposit and a 5.5% annual interest. It is only intended as a guide. Make sure you obtain accurate figures from your lender before committing to any mortgage. Your home may be repossessed if you do not keep up repayments on a mortgage.
Sutton Avenue, Silverdale - Streetview
DISCLAIMER: Property descriptions and related information displayed on this page are marketing materials provided by Follwells - Newcastle. Placebuzz does not warrant or accept any responsibility for the accuracy or completeness of the property descriptions or related information provided here and they do not constitute property particulars. Please contact Follwells - Newcastle for full details and further information.


