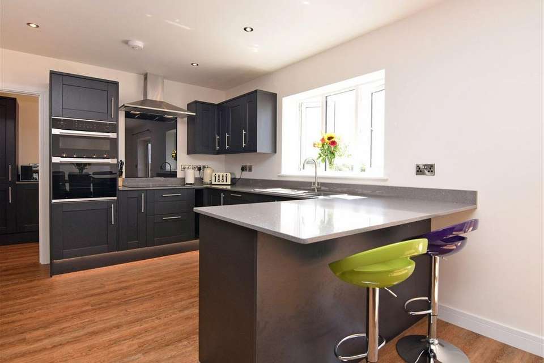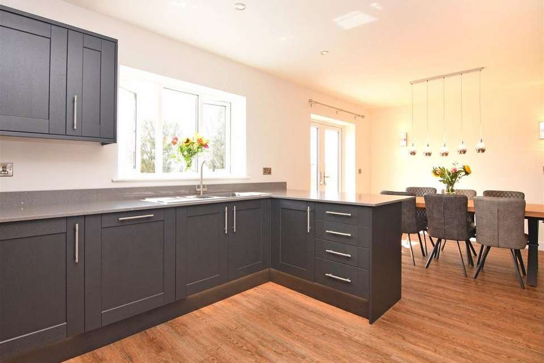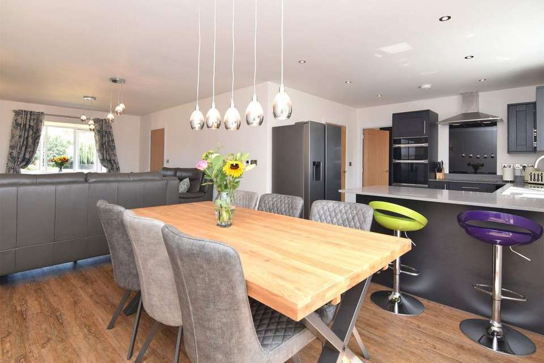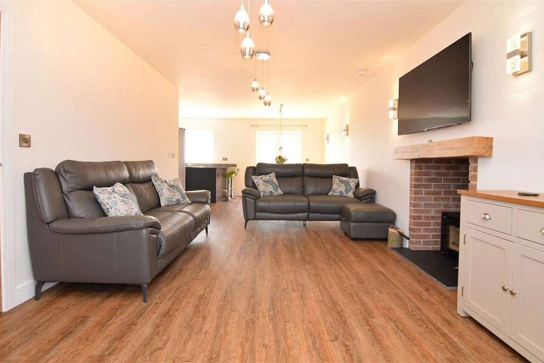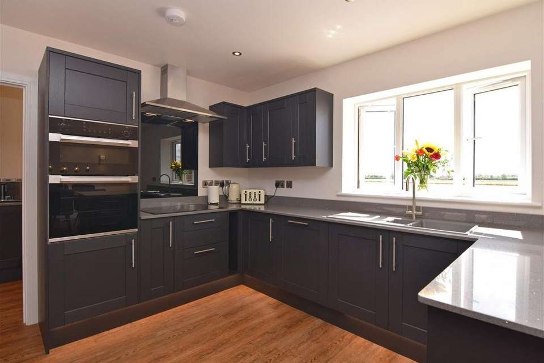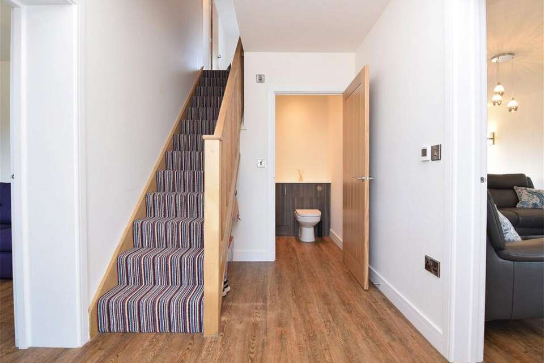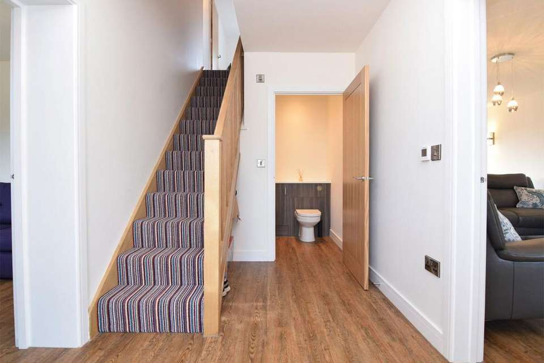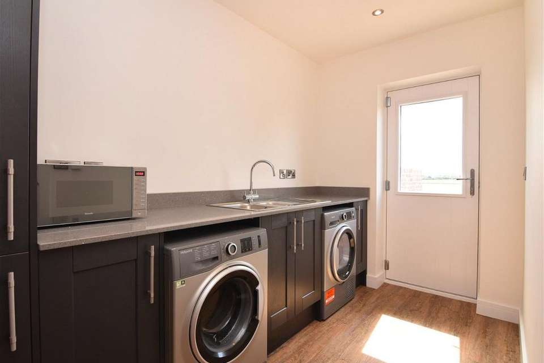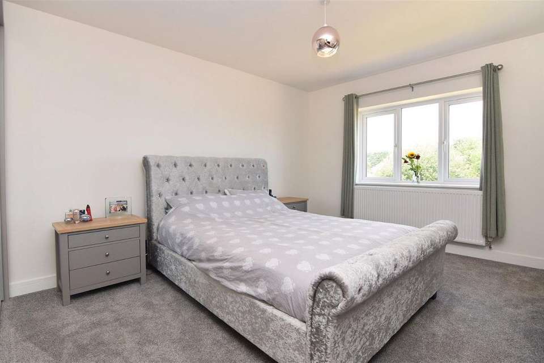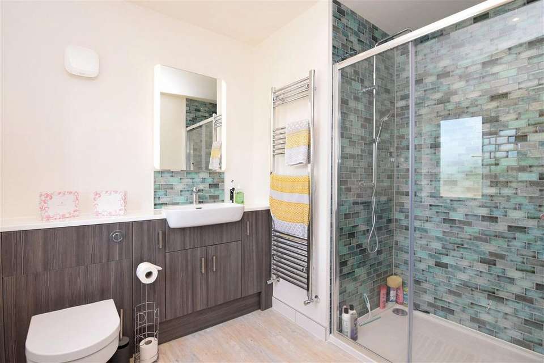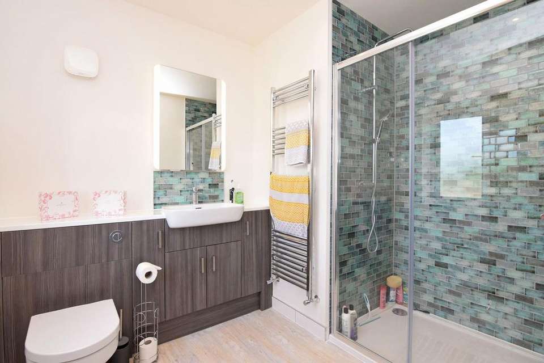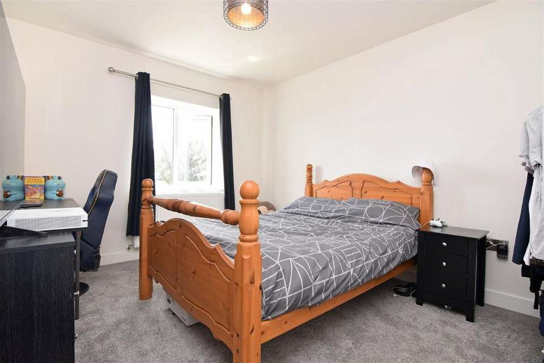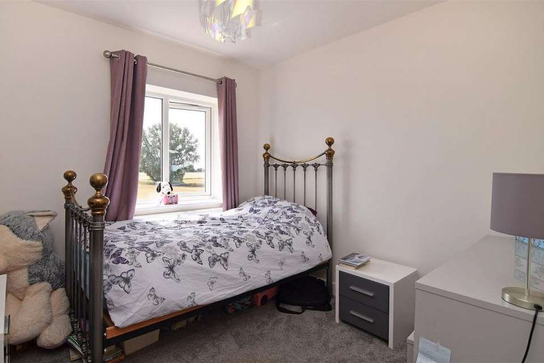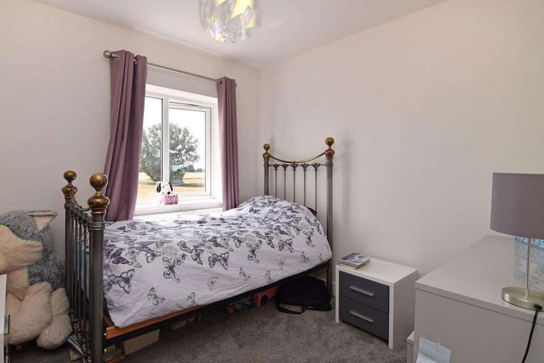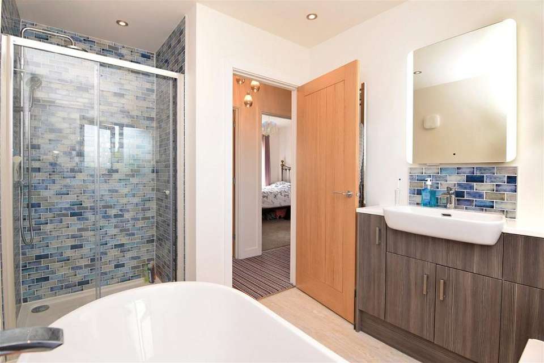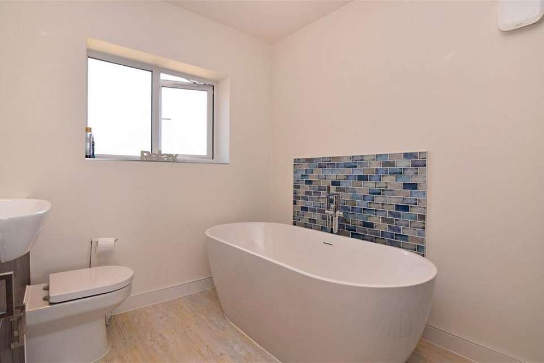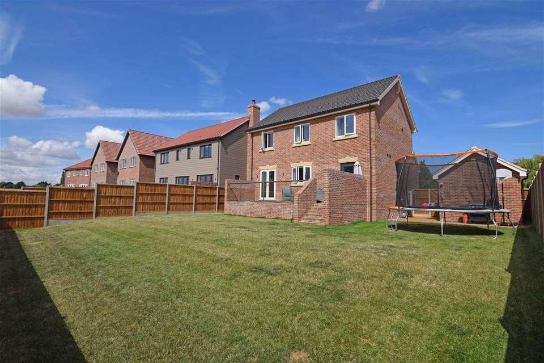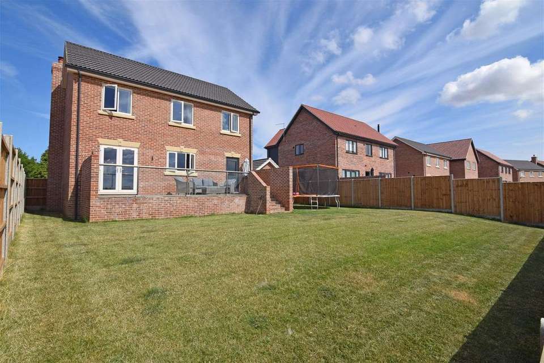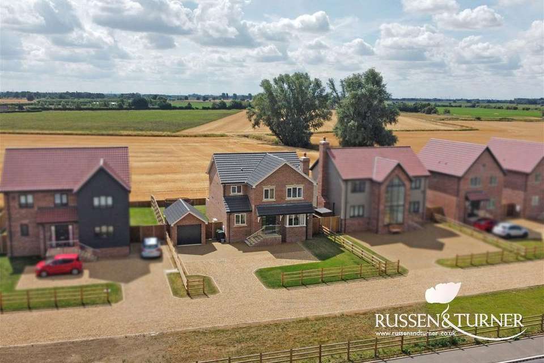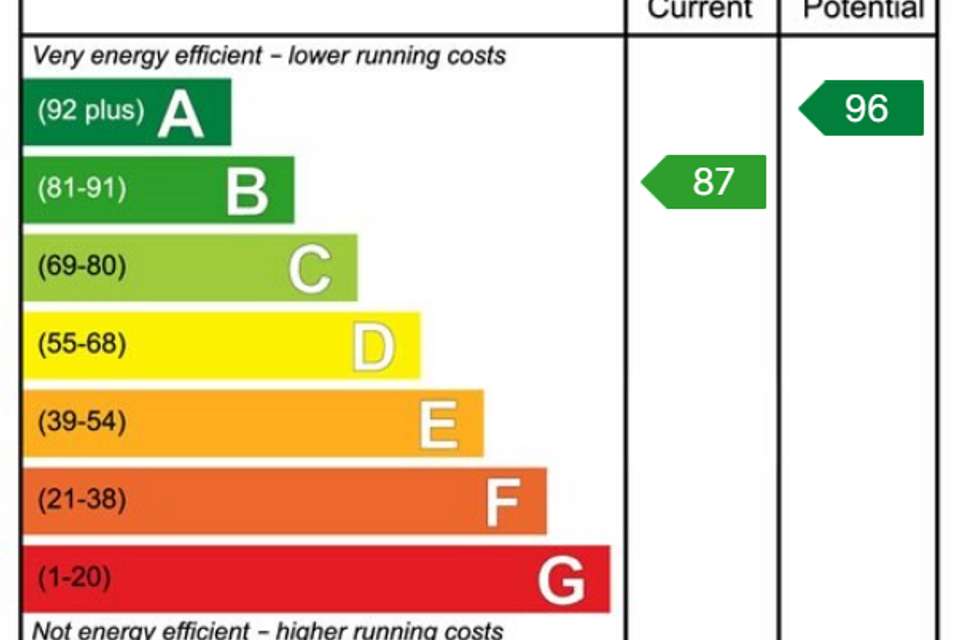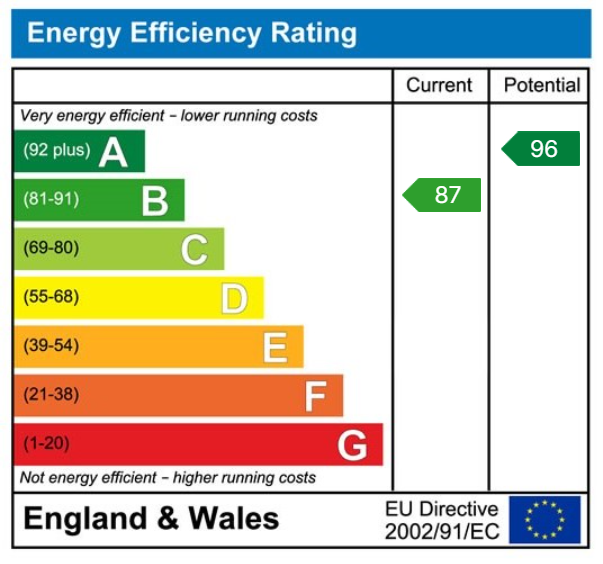4 bedroom detached house for sale
Main Road, King's Lynn PE34detached house
bedrooms
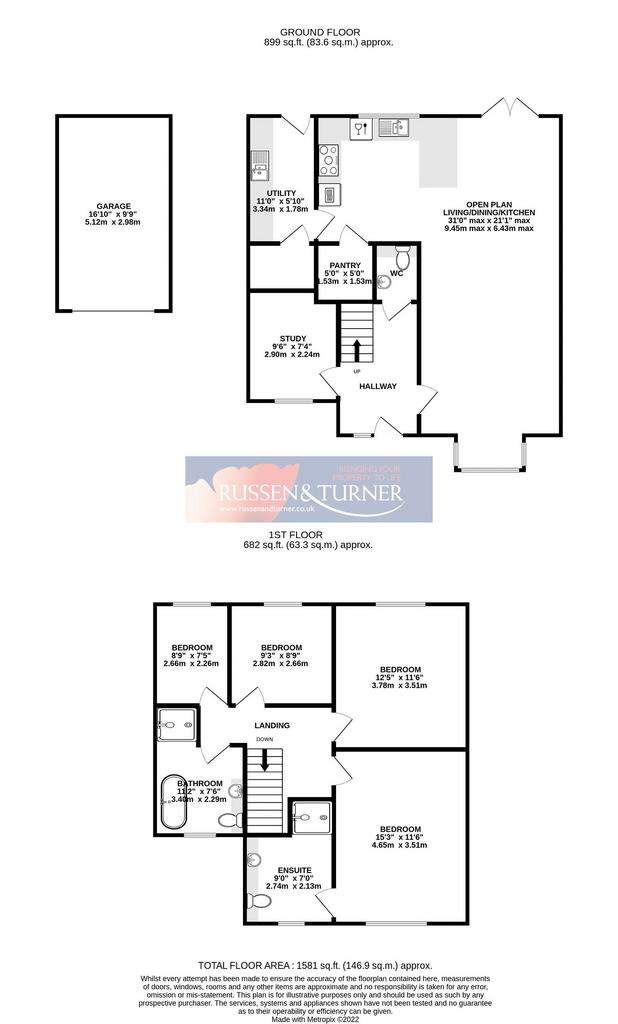
Property photos


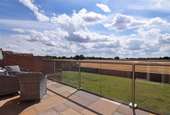
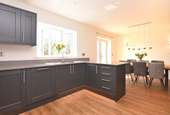
+20
Property description
This flawless four bedroom detached family home was built in 2022 and is set in the popular and much sought after village of Clenchwarton. A stone's throw from the wonderful village pub and short walk to the primary school and playing field this stunning home offers an excellent level of contemporary accommodation and enjoys far reaching field views behind. You are welcomed into this fantastic home by the bright and airy entrance hallway that leads on you to the accommodation the property has to offer. The delightful open plan living/dining/kitchen space is the perfect area for entertaining friends and family, a woodburning stove provides a centre piece for the living area, French doors from the dining space open onto the raised patio terrace providing the ideal spot to take in the field views behind. The stylish 'shaker' style kitchen units are adorned with quartz worktops and offer integrated appliances that include; five ring induction hob, oven and dishwasher as well as a breakfast bar. The kitchen space leads on to a walk-in pantry and the utility room which boasts more storage space and quartz worktops. Downstairs you will also find a study/play room and a handy W.C. Upstairs the home continues to impress, the generous landing guides you to the four well proportioned bedrooms and the fantastic family bathroom. The main bedroom is a wonderful space to relax and unwind, this generous double room also boasts a fantastic en-suite shower room with a splash of colour added from the 'rain drop' tiles. Bedrooms two, three and four all enjoy stunning far-reaching views over the fields behind. The contemporary bathroom is another wonderful space, it boasts a four-piece suite which includes a freestanding bath, walk-in shower, W.C and wash basin. Outside, the property does not disappoint either, to the front the gravel and resin driveway afford the property with ample off-road parking along with access to the detached single garage. The rear garden offers wonderful privacy and is another great space for entertaining, the raised patio terrace enjoys panoramic views of the Norfolk countryside behind, this leads down to the generous lawned garden that offers an abundance of space for little ones to play. The home benefits from an efficient air-source heat pump which runs the underfloor heating to the ground floor and radiators to the first floor. No expense has been spared in ensuring the finish of this home is to the highest standard, if you are looking for a modern family home this is the perfect one for you. For a guided tour of this home, take a look at our walkthrough video;
Interested in this property?
Council tax
First listed
Over a month agoEnergy Performance Certificate
Main Road, King's Lynn PE34
Marketed by
Russen & Turner - King's Lynn 17 High Street King's Lynn, Norfolk PE30 1BPPlacebuzz mortgage repayment calculator
Monthly repayment
The Est. Mortgage is for a 25 years repayment mortgage based on a 10% deposit and a 5.5% annual interest. It is only intended as a guide. Make sure you obtain accurate figures from your lender before committing to any mortgage. Your home may be repossessed if you do not keep up repayments on a mortgage.
Main Road, King's Lynn PE34 - Streetview
DISCLAIMER: Property descriptions and related information displayed on this page are marketing materials provided by Russen & Turner - King's Lynn. Placebuzz does not warrant or accept any responsibility for the accuracy or completeness of the property descriptions or related information provided here and they do not constitute property particulars. Please contact Russen & Turner - King's Lynn for full details and further information.





